$765,000
Available - For Sale
Listing ID: W12109513
485 Meadows Boul , Mississauga, L4Z 1H1, Peel
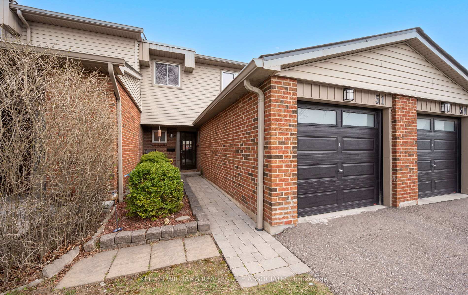
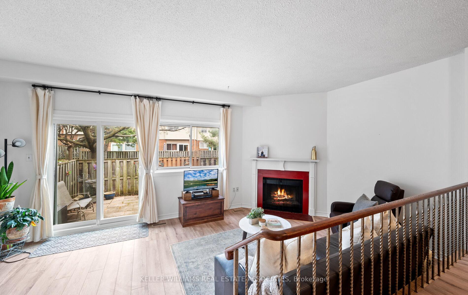
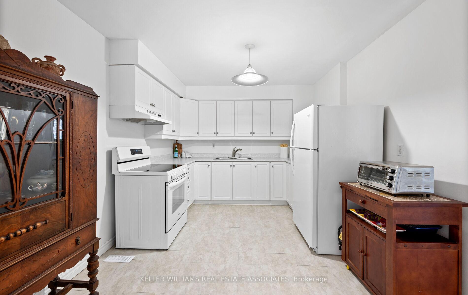
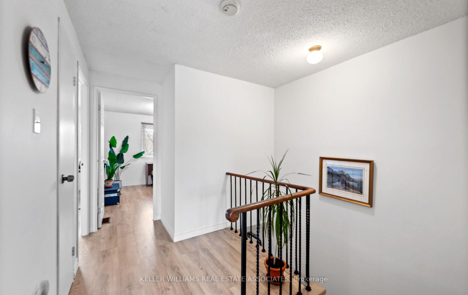
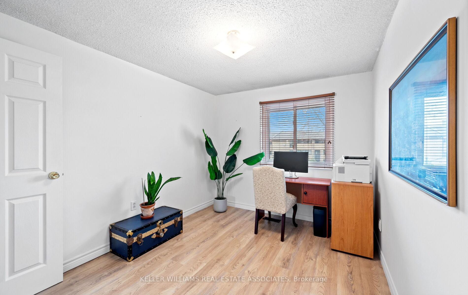
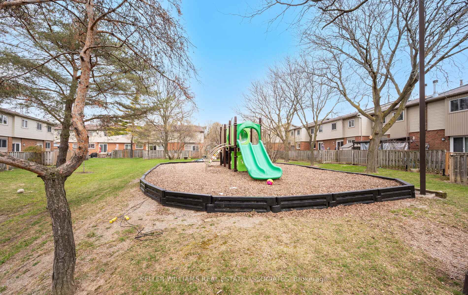
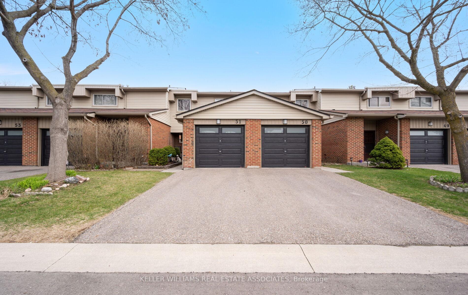
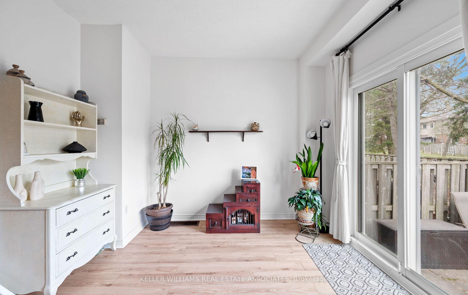
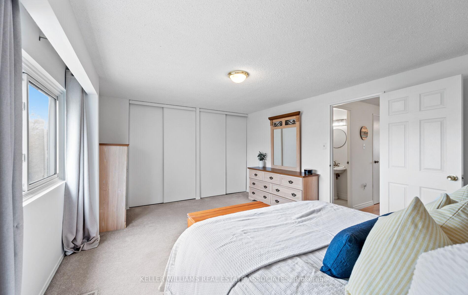
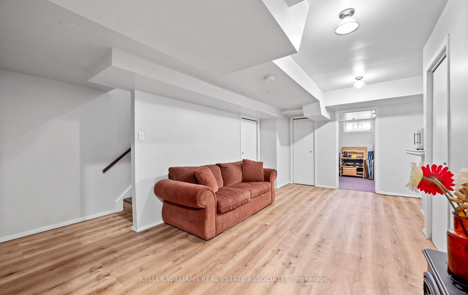
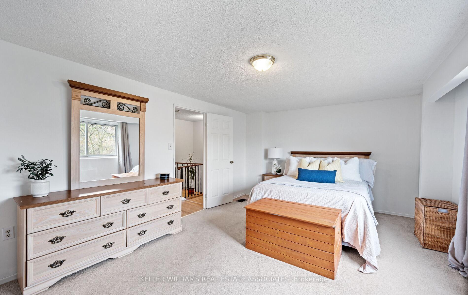
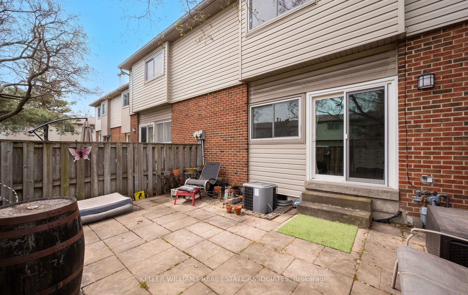
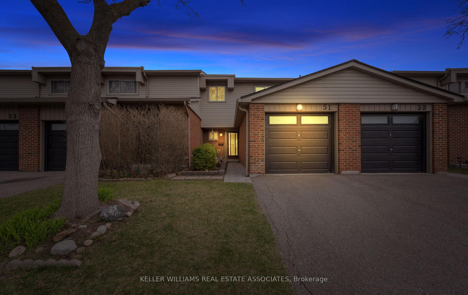
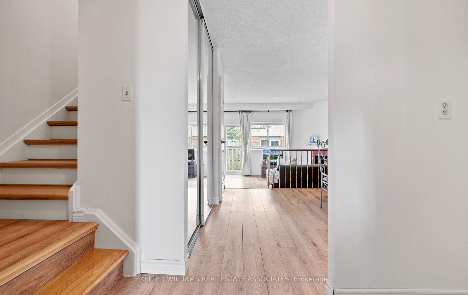
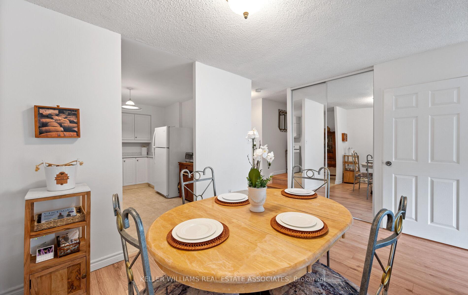
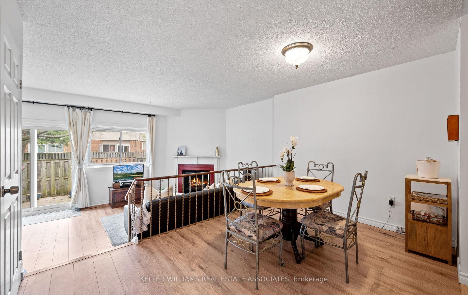
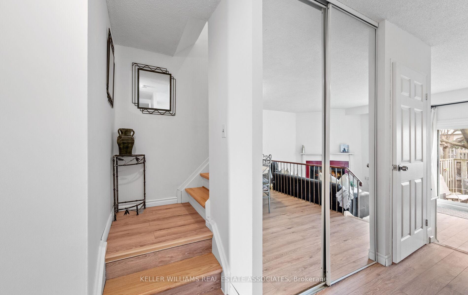
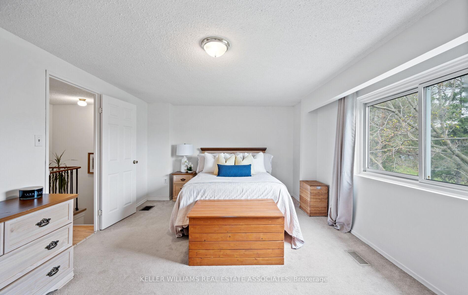
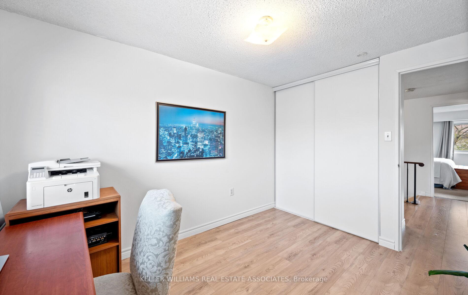

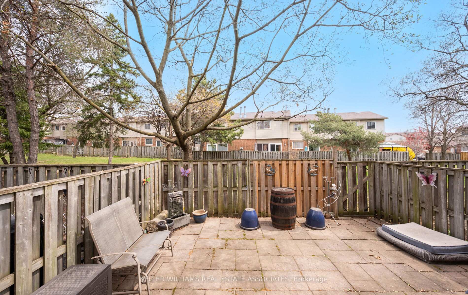
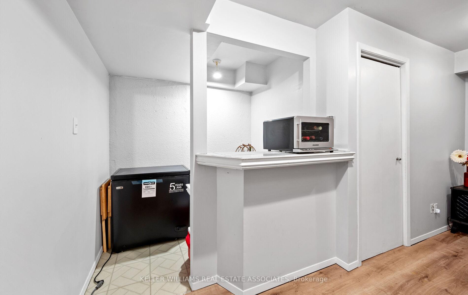
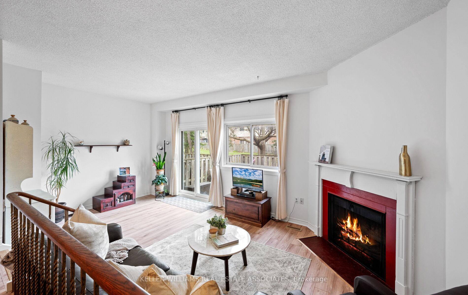
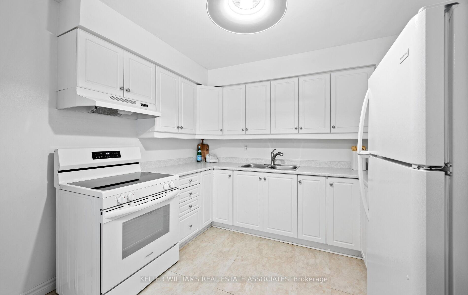
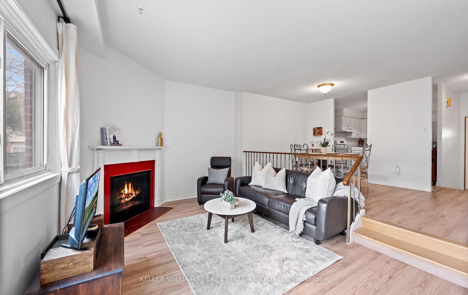
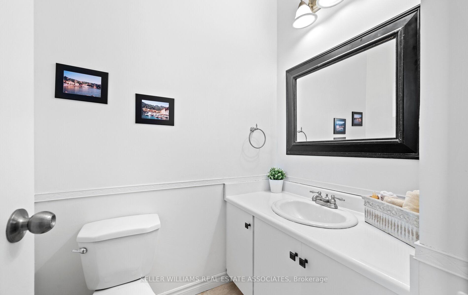
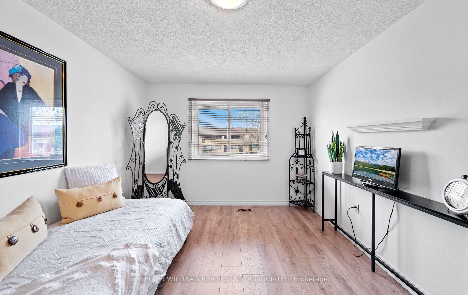



























| Welcome to 51-485 Meadows Blvd A Move-In Ready Townhome in a Prime Mississauga Location!This spacious 3+1 bedroom, 3-bath condo townhome offers a versatile layout and a host of recent upgrades. The bright kitchen features new laminate countertops, new sink and faucet, a brand new stove (2024) and a fridge (2019) perfect for everyday cooking and entertaining. The dining room offers warm laminate flooring, while the sunken living room features a walk-out to a private deck through a new sliding door. A convenient 2-piece powder room completes the main floor. Upstairs you'll find three comfortable bedrooms and a 4-piece bath, ideal for families or guests.The finished basement is a standout feature, offering a spacious rec room with a wet bar, a 4th bedroom, a 3-piece bath, and a laundry room with ductless stackable washer/dryer (2024), new sink, and laminate flooring. Whether you're looking for extra living space, a home office, or an in-law suite, this basement delivers flexibility. Enjoy the outdoors in your fully fenced backyard, and appreciate the unbeatable location with easy access to Hwy 403, shopping, schools, transit, and all amenities.A fantastic opportunity for first-time buyers, growing families, or investors. |
| Price | $765,000 |
| Taxes: | $3597.00 |
| Assessment Year: | 2024 |
| Occupancy: | Owner |
| Address: | 485 Meadows Boul , Mississauga, L4Z 1H1, Peel |
| Postal Code: | L4Z 1H1 |
| Province/State: | Peel |
| Directions/Cross Streets: | Hurontario / Rathburn E |
| Level/Floor | Room | Length(ft) | Width(ft) | Descriptions | |
| Room 1 | Main | Kitchen | 10.07 | 12.79 | Laminate |
| Room 2 | Main | Dining Ro | 13.09 | 11.38 | Laminate |
| Room 3 | Main | Living Ro | 19.19 | 10.79 | Sunken Room, Laminate, W/O To Deck |
| Room 4 | Second | Primary B | 17.19 | 11.68 | Double Closet, Broadloom |
| Room 5 | Second | Bedroom 2 | 10.4 | 14.53 | Laminate, Closet, Window |
| Room 6 | Second | Bedroom 3 | 8.79 | 11.02 | Laminate, Closet, Window |
| Room 7 | Basement | Recreatio | 16.04 | 20.14 | Wet Bar, Laminate |
| Room 8 | Basement | Bedroom 4 | 11.48 | 8.17 | Broadloom, Window, Closet |
| Washroom Type | No. of Pieces | Level |
| Washroom Type 1 | 2 | Main |
| Washroom Type 2 | 4 | Second |
| Washroom Type 3 | 3 | Basement |
| Washroom Type 4 | 0 | |
| Washroom Type 5 | 0 |
| Total Area: | 0.00 |
| Washrooms: | 3 |
| Heat Type: | Forced Air |
| Central Air Conditioning: | Central Air |
$
%
Years
This calculator is for demonstration purposes only. Always consult a professional
financial advisor before making personal financial decisions.
| Although the information displayed is believed to be accurate, no warranties or representations are made of any kind. |
| KELLER WILLIAMS REAL ESTATE ASSOCIATES |
- Listing -1 of 0
|
|

Dir:
416-901-9881
Bus:
416-901-8881
Fax:
416-901-9881
| Virtual Tour | Book Showing | Email a Friend |
Jump To:
At a Glance:
| Type: | Com - Condo Townhouse |
| Area: | Peel |
| Municipality: | Mississauga |
| Neighbourhood: | Rathwood |
| Style: | 2-Storey |
| Lot Size: | x 0.00() |
| Approximate Age: | |
| Tax: | $3,597 |
| Maintenance Fee: | $527.57 |
| Beds: | 3+1 |
| Baths: | 3 |
| Garage: | 0 |
| Fireplace: | N |
| Air Conditioning: | |
| Pool: |
Locatin Map:
Payment Calculator:

Contact Info
SOLTANIAN REAL ESTATE
Brokerage sharon@soltanianrealestate.com SOLTANIAN REAL ESTATE, Brokerage Independently owned and operated. 175 Willowdale Avenue #100, Toronto, Ontario M2N 4Y9 Office: 416-901-8881Fax: 416-901-9881Cell: 416-901-9881Office LocationFind us on map
Listing added to your favorite list
Looking for resale homes?

By agreeing to Terms of Use, you will have ability to search up to 305835 listings and access to richer information than found on REALTOR.ca through my website.

