$599,000
Available - For Sale
Listing ID: S12110726
113 Escarpment Cres , Collingwood, L9Y 5B4, Simcoe
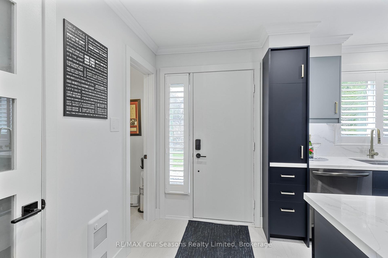
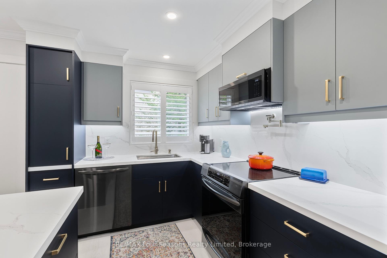
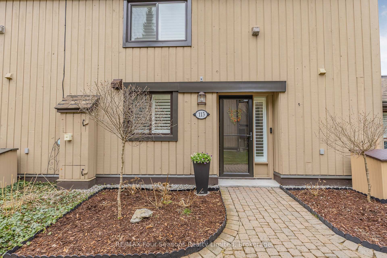
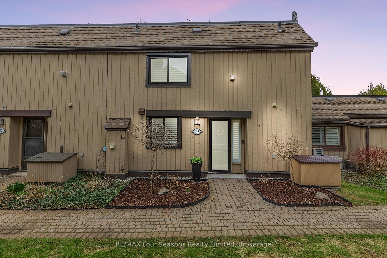
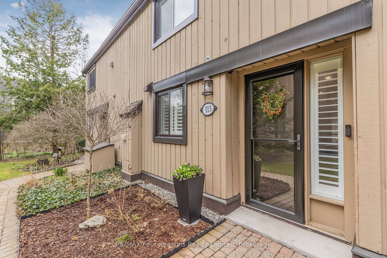
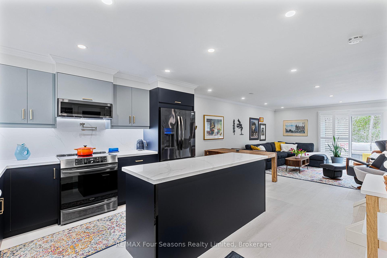
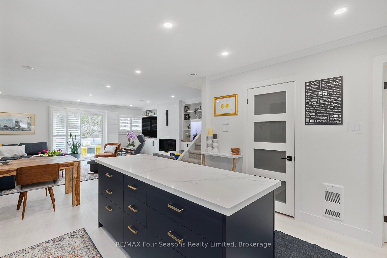

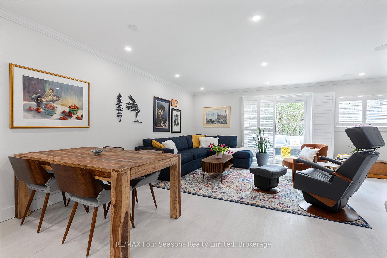
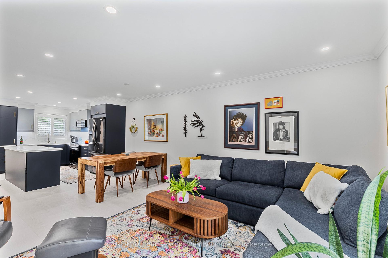
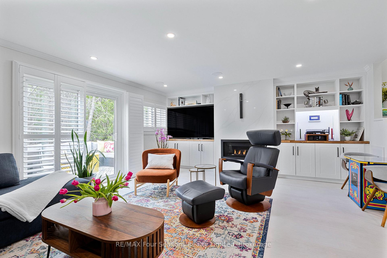
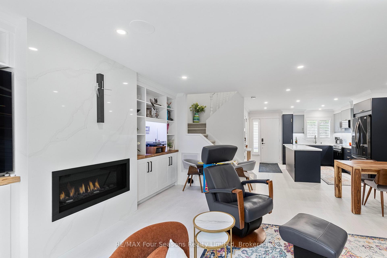
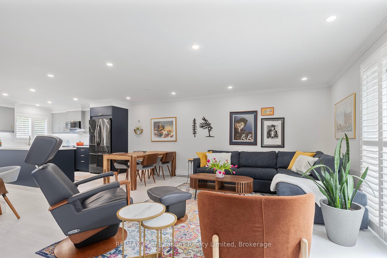
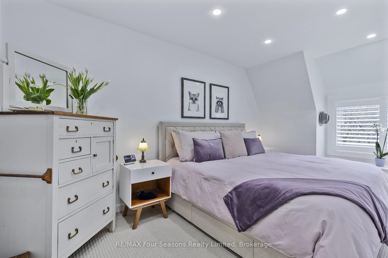
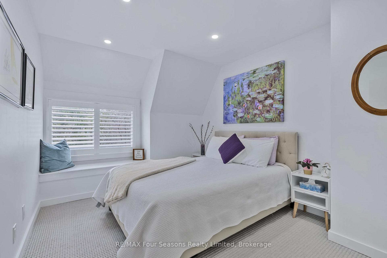
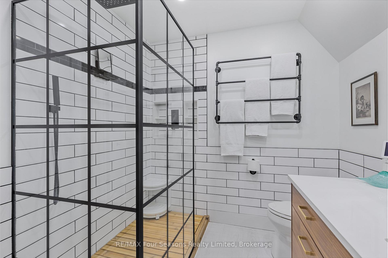
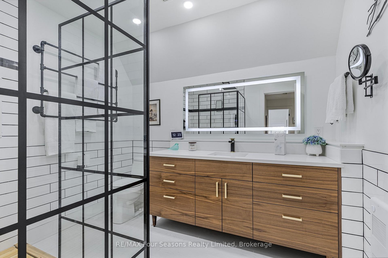
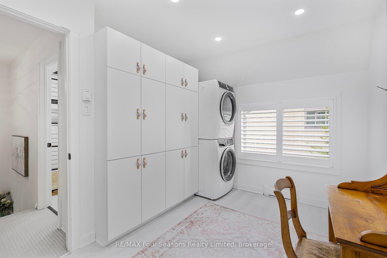
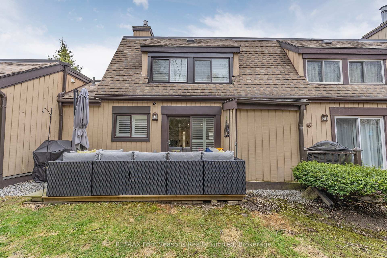
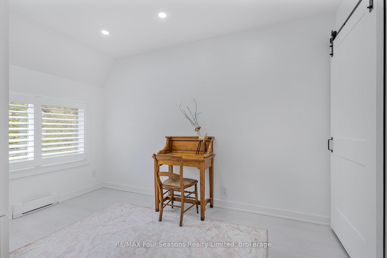
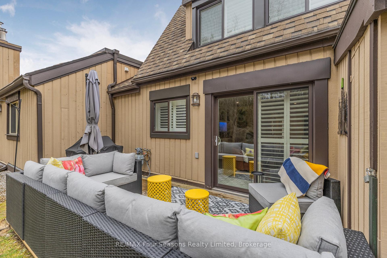
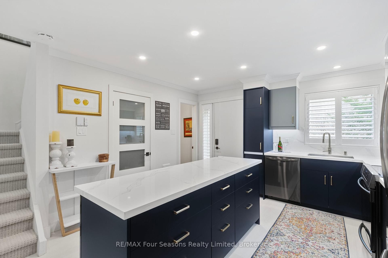
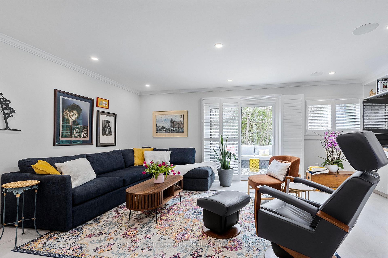
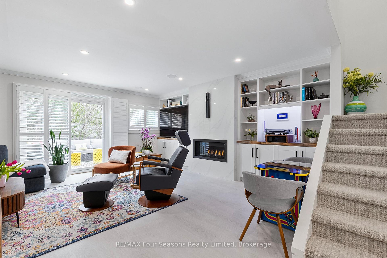
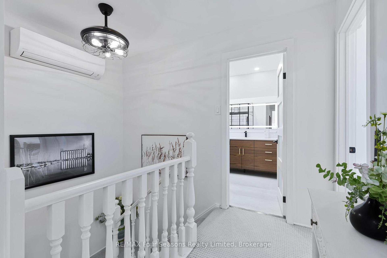
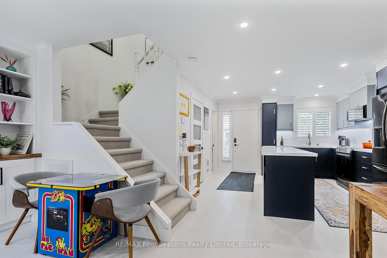
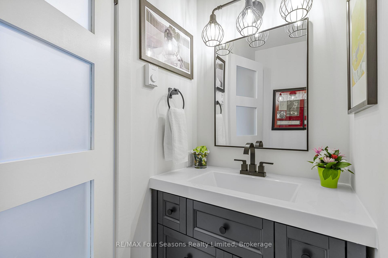
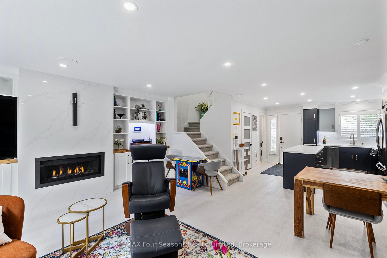


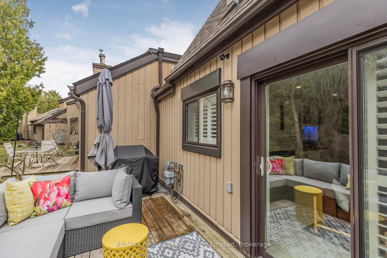
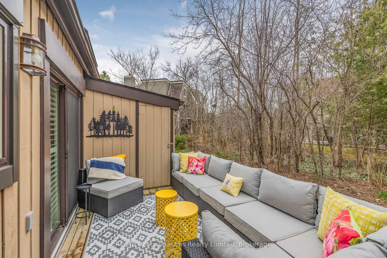
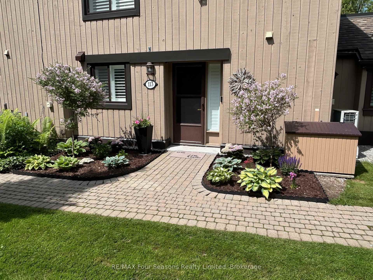
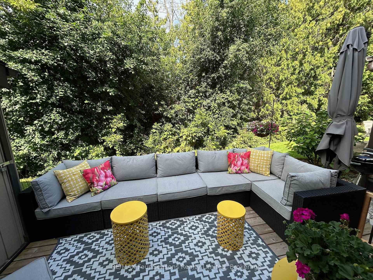
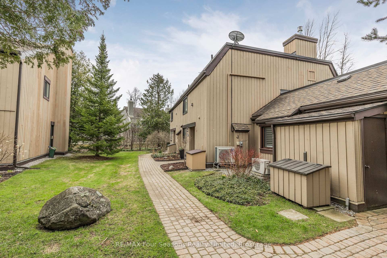
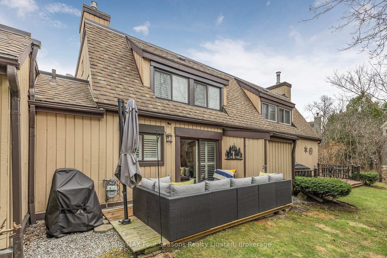




































| OUTSTANDING VALUE, LOCATION, AND PRIVACY! This meticulously maintained and renovated 3-bedroom condominium is located in Living Waters (formerly Cranberry Village). The open-concept main floorplan is designed for comfortable living and entertaining, with a chic but cozy gas fireplace with quartz surround, pot lights, crown molding, professional paintwork, custom built-ins, and a walkout to a private patio with a spacious storage locker for skis, bikes, or gear. The custom kitchen has been thoughtfully renovated with a large island, quartz counters and backsplash, high-end black stainless appliances, pot-filler, and a low profile microwave/exhaust. A renovated 2-piece powder room with a quartz counter is discreetly located off the foyer. The second-floor features three ample bedrooms; one of which includes a laundry area with amazing built-in storage. The 2nd floor, modern 4-piece bathroom has quartz counters, and a walk-in shower with a cedar floor. Window seats on this level provide ideal spots for reading and dreaming. Ductless air conditioning and a retractable fan keeps you cool in the summer, while the gas fireplace and newer heaters help to keep things toasty in the winter. This home is conveniently situated down a pretty pathway (away from the parking area) and is minutes from trails, golfing, restaurants, and nightlife, and is a short drive to downtown Collingwood, Thornbury, or the ski hills in winter. |
| Price | $599,000 |
| Taxes: | $2127.08 |
| Assessment Year: | 2024 |
| Occupancy: | Owner |
| Address: | 113 Escarpment Cres , Collingwood, L9Y 5B4, Simcoe |
| Postal Code: | L9Y 5B4 |
| Province/State: | Simcoe |
| Directions/Cross Streets: | Dawson |
| Level/Floor | Room | Length(ft) | Width(ft) | Descriptions | |
| Room 1 | Main | Kitchen | 12.76 | 14.63 | Carpet Free, Quartz Counter |
| Room 2 | Main | Dining Ro | 18.99 | 5.77 | Carpet Free, Open Concept, Pot Lights |
| Room 3 | Main | Living Ro | 18.99 | 10.79 | Carpet Free, Gas Fireplace, Pot Lights |
| Room 4 | Main | Bathroom | 5.12 | 5.02 | 2 Pc Bath, Quartz Counter |
| Room 5 | Second | Primary B | 12.6 | 12.6 | Broadloom |
| Room 6 | Second | Bedroom 2 | 8.33 | 15.32 | |
| Room 7 | Second | Bedroom 3 | 9.38 | 11.64 | |
| Room 8 | 9.28 | 6.99 | Quartz Counter |
| Washroom Type | No. of Pieces | Level |
| Washroom Type 1 | 4 | Second |
| Washroom Type 2 | 2 | Main |
| Washroom Type 3 | 0 | |
| Washroom Type 4 | 0 | |
| Washroom Type 5 | 0 |
| Total Area: | 0.00 |
| Approximatly Age: | 31-50 |
| Washrooms: | 2 |
| Heat Type: | Other |
| Central Air Conditioning: | Wall Unit(s |
| Elevator Lift: | False |
$
%
Years
This calculator is for demonstration purposes only. Always consult a professional
financial advisor before making personal financial decisions.
| Although the information displayed is believed to be accurate, no warranties or representations are made of any kind. |
| RE/MAX Four Seasons Realty Limited |
- Listing -1 of 0
|
|

Dir:
416-901-9881
Bus:
416-901-8881
Fax:
416-901-9881
| Virtual Tour | Book Showing | Email a Friend |
Jump To:
At a Glance:
| Type: | Com - Condo Townhouse |
| Area: | Simcoe |
| Municipality: | Collingwood |
| Neighbourhood: | Collingwood |
| Style: | 2-Storey |
| Lot Size: | x 0.00() |
| Approximate Age: | 31-50 |
| Tax: | $2,127.08 |
| Maintenance Fee: | $588.81 |
| Beds: | 3 |
| Baths: | 2 |
| Garage: | 0 |
| Fireplace: | Y |
| Air Conditioning: | |
| Pool: |
Locatin Map:
Payment Calculator:

Contact Info
SOLTANIAN REAL ESTATE
Brokerage sharon@soltanianrealestate.com SOLTANIAN REAL ESTATE, Brokerage Independently owned and operated. 175 Willowdale Avenue #100, Toronto, Ontario M2N 4Y9 Office: 416-901-8881Fax: 416-901-9881Cell: 416-901-9881Office LocationFind us on map
Listing added to your favorite list
Looking for resale homes?

By agreeing to Terms of Use, you will have ability to search up to 305835 listings and access to richer information than found on REALTOR.ca through my website.

