$1,899,000
Available - For Sale
Listing ID: W12110458
1006 Briar Hill Aven , Toronto, M6B 1M3, Toronto
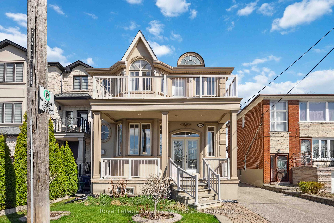
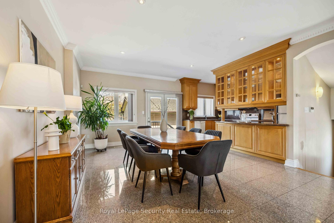
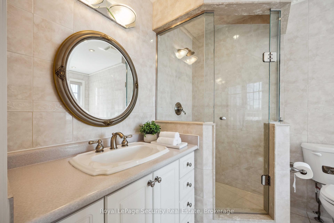
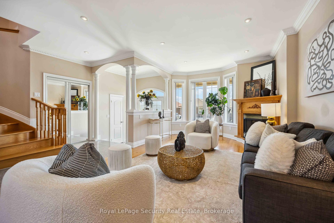
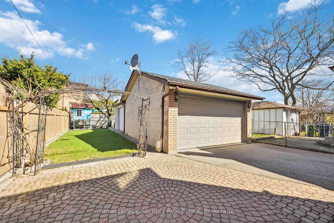
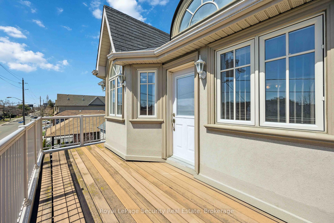
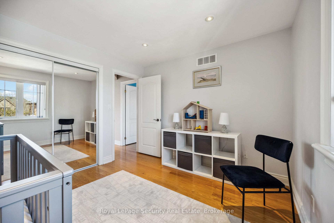
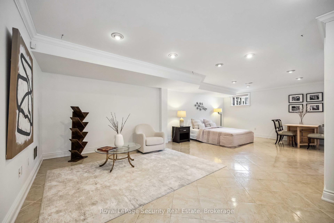
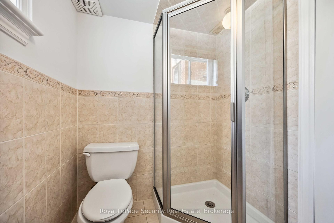
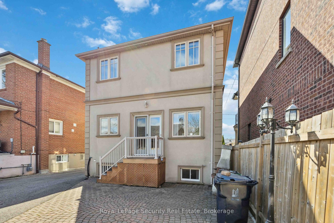
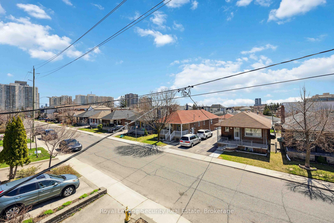
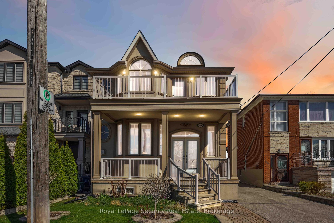
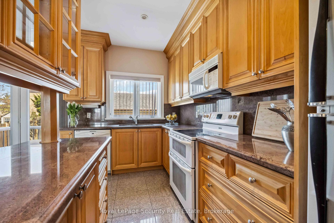
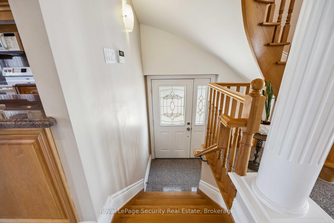
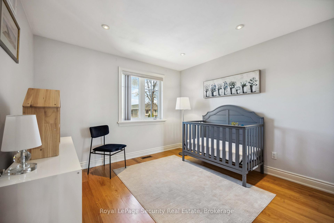
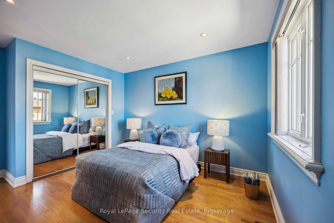
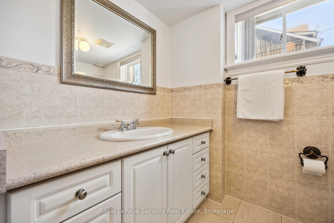

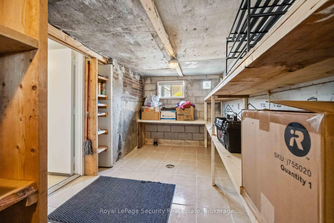
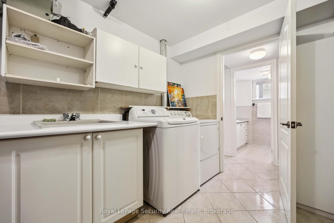
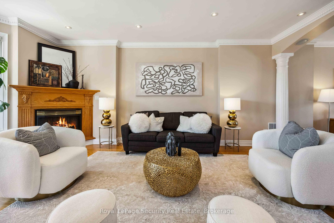
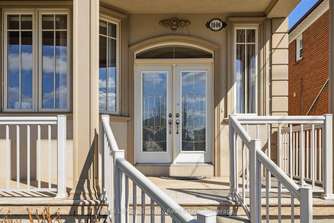
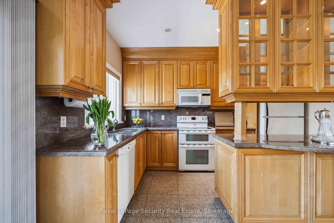
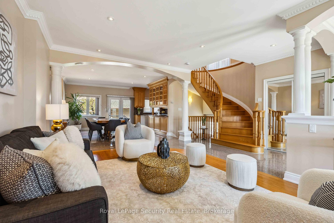
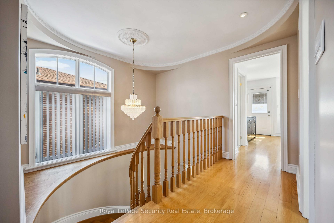
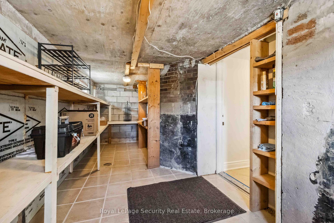
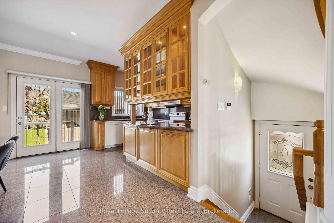
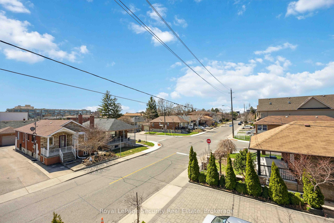
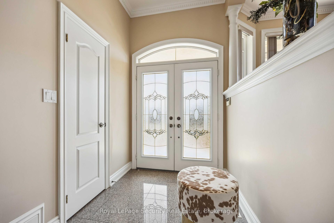
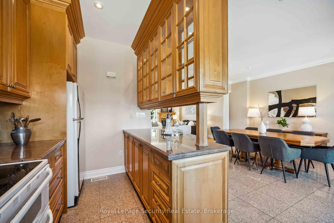
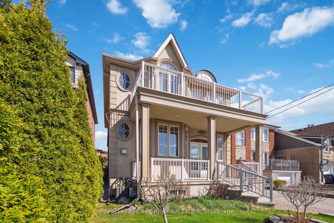
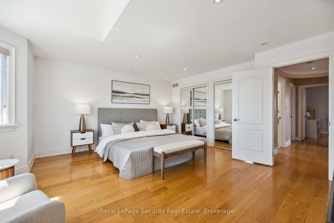

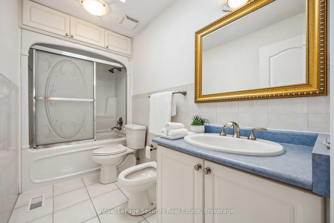
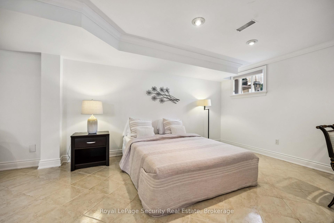
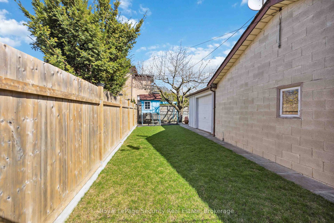
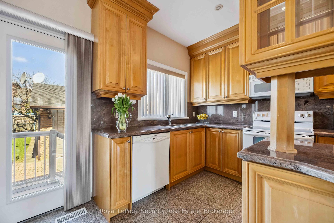
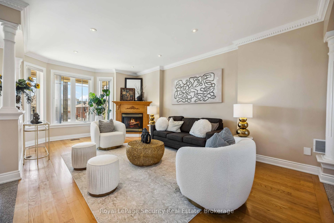
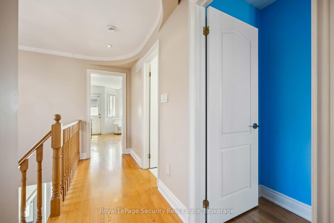
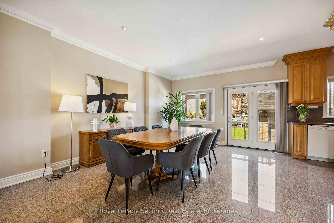
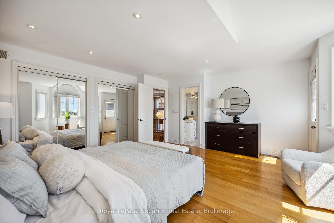
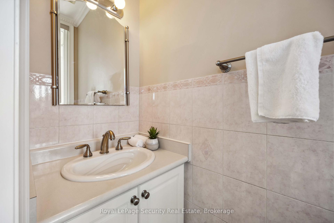
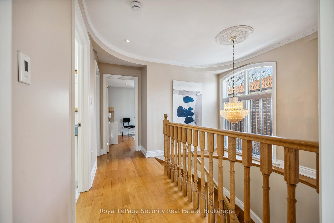
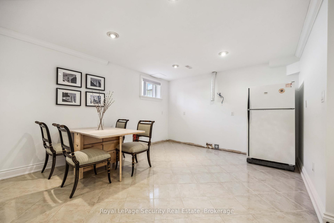
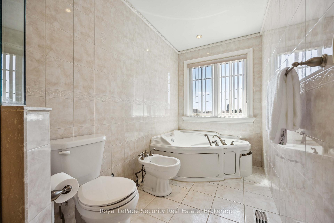
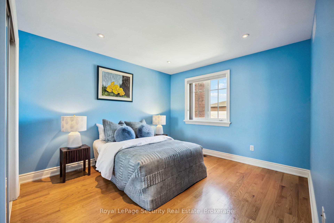
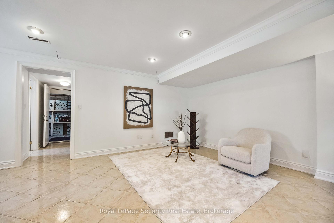
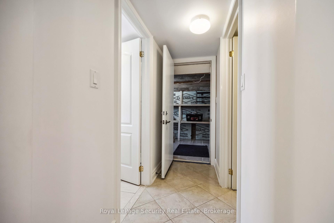
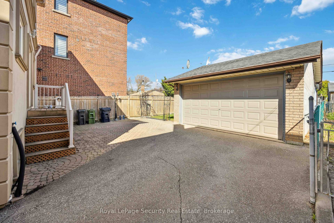
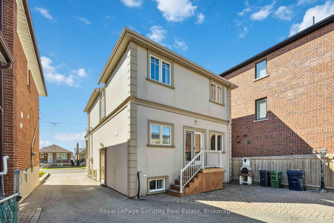


















































| Welcome to this High Sought after Briar Hill Neighborhood. Fully Detached Two Story with Separate Entrance. Detached Oversize Garage. Great opportunity for Garden Suite. Must comply with regulations by the City of Toronto. Garage can be used as a Workshop. Perfect if you have your own business. This property shows Exceptional Value. Three spacious bedrooms, three and half washrooms with Second Floor Terrace off of Master Bedroom, with CN Tower views. Oversized Kitchen with Dinning room, Living room Open Concept with Walk Out to Back Yard. Finished Basement with Rough in Kitchen and Separate Side Entrance for ( potential basement apartment or in-law suite). Alarm owned, Irrigation system, A/C 2022. House features water softener, humidifier and central vacuum. Recently changed Balcony Roof with pillars 2018. Plant your own Garden and enjoy Children's Play House. This house shows pride in ownership. |
| Price | $1,899,000 |
| Taxes: | $6714.00 |
| Occupancy: | Vacant |
| Address: | 1006 Briar Hill Aven , Toronto, M6B 1M3, Toronto |
| Acreage: | < .50 |
| Directions/Cross Streets: | Dufferin & Briar Hill Ave |
| Rooms: | 6 |
| Bedrooms: | 3 |
| Bedrooms +: | 0 |
| Family Room: | F |
| Basement: | Finished |
| Level/Floor | Room | Length(ft) | Width(ft) | Descriptions | |
| Room 1 | Main | Foyer | 12.1 | 5.61 | Granite Floor |
| Room 2 | Main | Bathroom | 4.99 | 2.98 | Ceramic Floor |
| Room 3 | Main | Living Ro | 20.5 | 11.94 | Hardwood Floor |
| Room 4 | Main | Dining Ro | 17.29 | 14.07 | Granite Floor |
| Room 5 | Main | Kitchen | 13.12 | 7.12 | Granite Floor |
| Room 6 | Second | Primary B | 16.96 | 16.27 | Hardwood Floor |
| Room 7 | Second | Bathroom | 12.96 | 5.25 | Ceramic Floor |
| Room 8 | Second | Bedroom | 12.27 | 11.25 | Hardwood Floor |
| Room 9 | Second | Bedroom | 10.66 | 11.41 | Hardwood Floor |
| Room 10 | Second | Bathroom | 4.89 | 11.25 | Ceramic Floor |
| Room 11 | Basement | Recreatio | 26.08 | 20.5 | Ceramic Floor |
| Room 12 | Basement | Bathroom | 8 | 5.22 | Ceramic Floor |
| Washroom Type | No. of Pieces | Level |
| Washroom Type 1 | 2 | Main |
| Washroom Type 2 | 4 | Second |
| Washroom Type 3 | 3 | Basement |
| Washroom Type 4 | 3 | Second |
| Washroom Type 5 | 0 |
| Total Area: | 0.00 |
| Property Type: | Detached |
| Style: | 2-Storey |
| Exterior: | Stucco (Plaster) |
| Garage Type: | Detached |
| (Parking/)Drive: | Available |
| Drive Parking Spaces: | 4 |
| Park #1 | |
| Parking Type: | Available |
| Park #2 | |
| Parking Type: | Available |
| Pool: | None |
| Approximatly Square Footage: | 2000-2500 |
| CAC Included: | N |
| Water Included: | N |
| Cabel TV Included: | N |
| Common Elements Included: | N |
| Heat Included: | N |
| Parking Included: | N |
| Condo Tax Included: | N |
| Building Insurance Included: | N |
| Fireplace/Stove: | Y |
| Heat Type: | Forced Air |
| Central Air Conditioning: | Central Air |
| Central Vac: | Y |
| Laundry Level: | Syste |
| Ensuite Laundry: | F |
| Sewers: | Sewer |
| Utilities-Hydro: | Y |
$
%
Years
This calculator is for demonstration purposes only. Always consult a professional
financial advisor before making personal financial decisions.
| Although the information displayed is believed to be accurate, no warranties or representations are made of any kind. |
| Royal LePage Security Real Estate |
- Listing -1 of 0
|
|

Dir:
416-901-9881
Bus:
416-901-8881
Fax:
416-901-9881
| Virtual Tour | Book Showing | Email a Friend |
Jump To:
At a Glance:
| Type: | Freehold - Detached |
| Area: | Toronto |
| Municipality: | Toronto W04 |
| Neighbourhood: | Briar Hill-Belgravia |
| Style: | 2-Storey |
| Lot Size: | x 120.53(Feet) |
| Approximate Age: | |
| Tax: | $6,714 |
| Maintenance Fee: | $0 |
| Beds: | 3 |
| Baths: | 4 |
| Garage: | 0 |
| Fireplace: | Y |
| Air Conditioning: | |
| Pool: | None |
Locatin Map:
Payment Calculator:

Contact Info
SOLTANIAN REAL ESTATE
Brokerage sharon@soltanianrealestate.com SOLTANIAN REAL ESTATE, Brokerage Independently owned and operated. 175 Willowdale Avenue #100, Toronto, Ontario M2N 4Y9 Office: 416-901-8881Fax: 416-901-9881Cell: 416-901-9881Office LocationFind us on map
Listing added to your favorite list
Looking for resale homes?

By agreeing to Terms of Use, you will have ability to search up to 305835 listings and access to richer information than found on REALTOR.ca through my website.

