$879,000
Available - For Sale
Listing ID: W12110768
2446 Maryvale Cour , Burlington, L7P 2P2, Halton
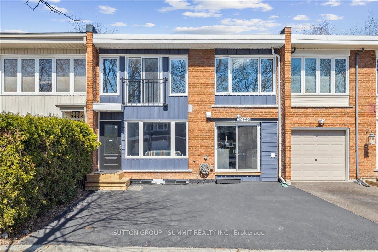
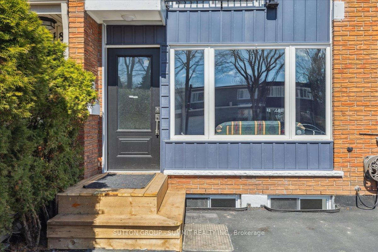
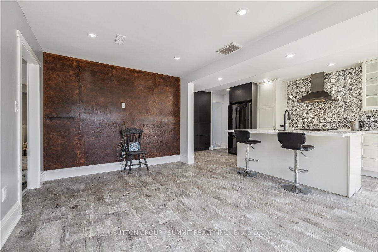
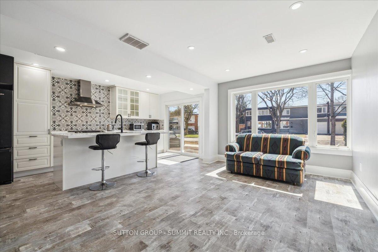
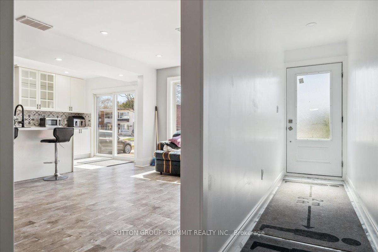
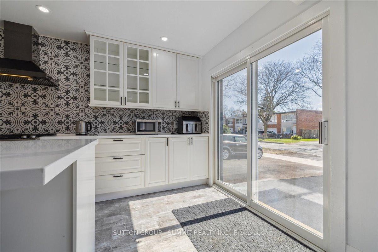
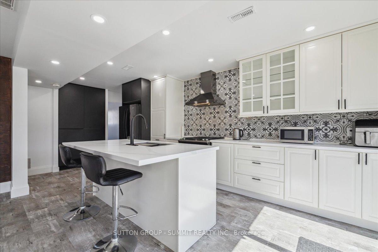
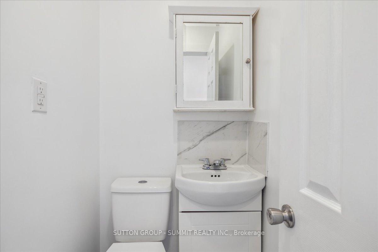
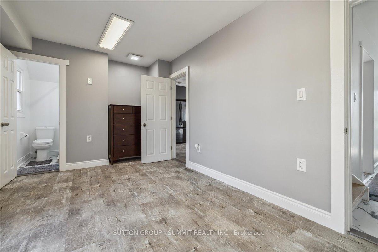
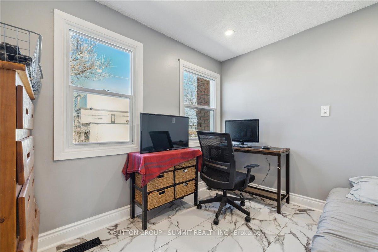
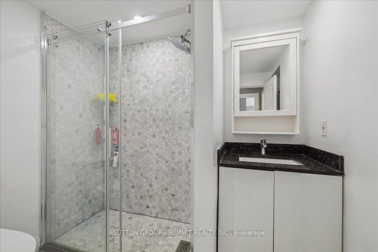

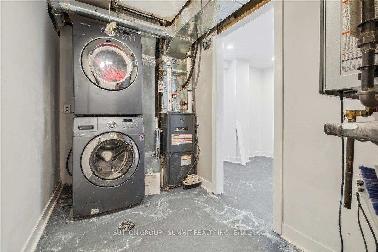
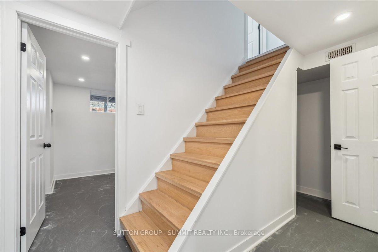
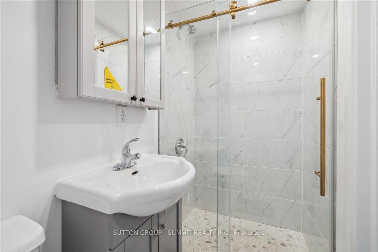
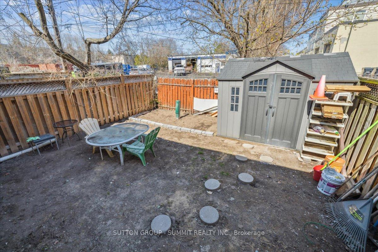
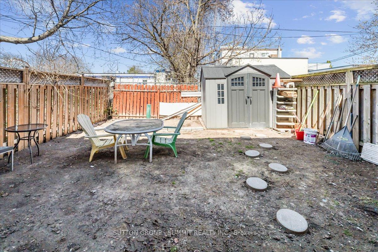
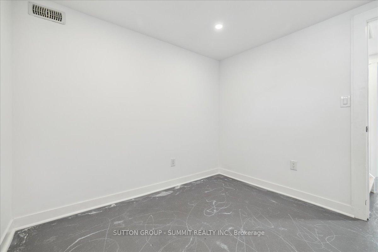
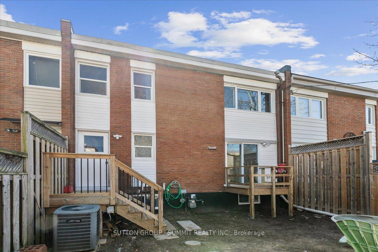
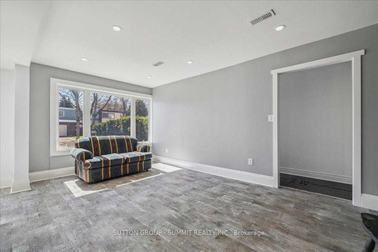
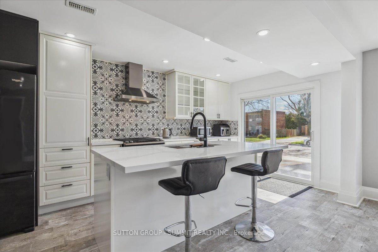
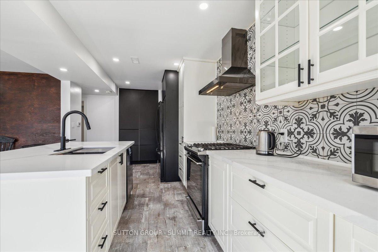
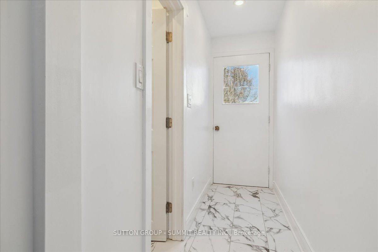
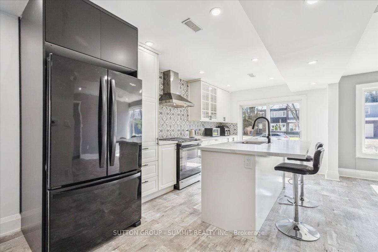
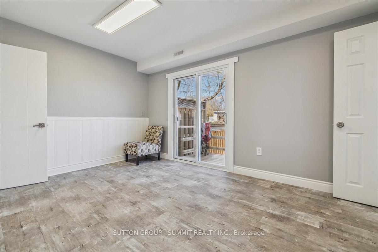
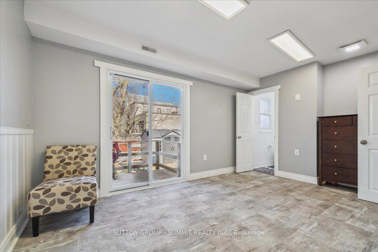
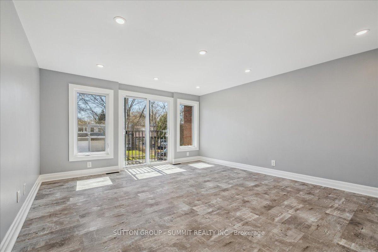
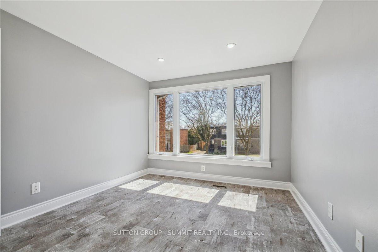
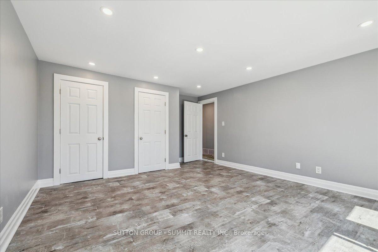
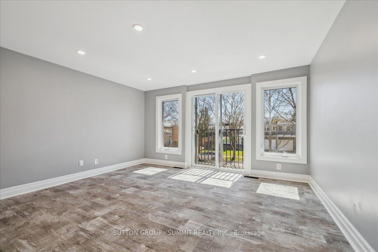
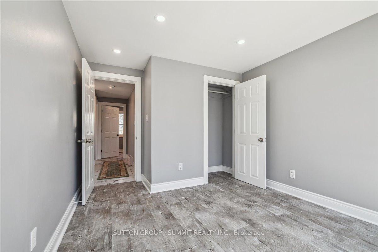
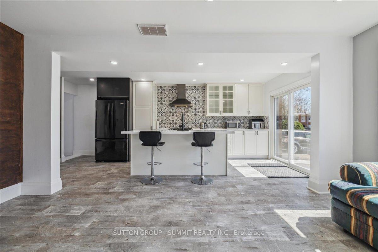

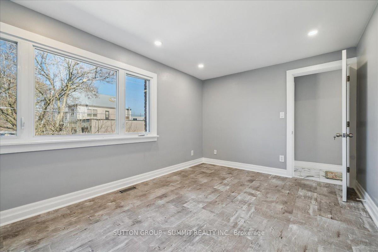

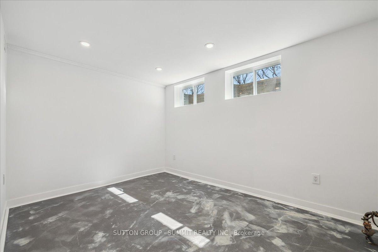
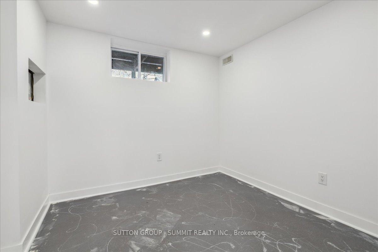
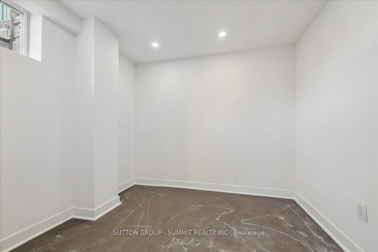
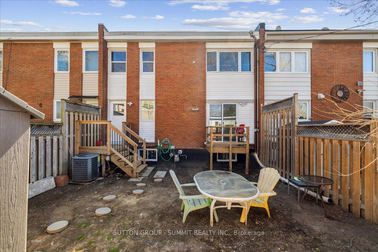







































| Welcome to this impeccably maintained and thoughtfully upgraded 3+1 bedroom, 4-bathroom freehold townhouse, offering modern comfort and stylish living in one of Burlingtons most desirable neighborhoods. With thousands spent on high-end upgrades, this home is truly move-in ready. Step inside to discover brand new, waterproof 8mm luxury plank flooring throughout the main and second levels. The bright, open-concept living room flows seamlessly into a gourmet kitchen featuring elegant cabinetry, quartz countertops, a decorative backsplash, pot lights, a large center island, and walkouts to the front yardperfect for entertaining or enjoying your morning coffee. A versatile bonus room at the back of the home provides walkout access to the backyard and is ideal as a family room, playroom, or additional living space. Upstairs, youll find three generously sized bedrooms plus a dedicated office. The primary bedroom offers a double closet and pot lights, while the two additional bedrooms each feature pot lights and ample closet space. The fully finished basement adds incredible flexibility with three separate roomsideal for use as bedrooms, a home office, gym, or extra storageplus a modern 3-piece bathroom. Perfectly situated with quick access to major highways, public transit, excellent schools, shopping, dining, parks, and recreational amenities, this home combines contemporary upgrades with timeless charm. |
| Price | $879,000 |
| Taxes: | $3029.90 |
| Assessment Year: | 2024 |
| Occupancy: | Vacant |
| Address: | 2446 Maryvale Cour , Burlington, L7P 2P2, Halton |
| Acreage: | < .50 |
| Directions/Cross Streets: | Guelph Line/Mountainside Dr |
| Rooms: | 8 |
| Bedrooms: | 4 |
| Bedrooms +: | 0 |
| Family Room: | T |
| Basement: | Finished, Full |
| Level/Floor | Room | Length(ft) | Width(ft) | Descriptions | |
| Room 1 | Main | Living Ro | 16.76 | 11.91 | Vinyl Floor, Pot Lights, Open Concept |
| Room 2 | Main | Kitchen | 20.27 | 9.51 | Vinyl Floor, Pot Lights, Centre Island |
| Room 3 | Main | Family Ro | 14.76 | 10.1 | Vinyl Floor, 3 Pc Bath, W/O To Yard |
| Room 4 | Second | Primary B | 14.83 | 14.17 | Vinyl Floor, Pot Lights, Double Closet |
| Room 5 | Second | Bedroom | 11.41 | 9.91 | Vinyl Floor, Pot Lights, Closet |
| Room 6 | Second | Bedroom | 14.17 | 9.91 | Vinyl Floor, Pot Lights, Closet |
| Room 7 | Second | Bedroom | 10 | 8.59 | Pot Lights, Window |
| Room 8 | Basement | Den | 9.74 | 9.25 | Pot Lights, Window |
| Room 9 | Basement | Office | 12.92 | 9.51 | Pot Lights, Window |
| Room 10 | Basement | Other | 9.58 | 8.43 | Pot Lights, Window |
| Room 11 | Basement | Laundry |
| Washroom Type | No. of Pieces | Level |
| Washroom Type 1 | 3 | Main |
| Washroom Type 2 | 2 | Main |
| Washroom Type 3 | 3 | Second |
| Washroom Type 4 | 3 | Basement |
| Washroom Type 5 | 0 |
| Total Area: | 0.00 |
| Approximatly Age: | 51-99 |
| Property Type: | Att/Row/Townhouse |
| Style: | 2-Storey |
| Exterior: | Brick |
| Garage Type: | None |
| Drive Parking Spaces: | 2 |
| Pool: | None |
| Approximatly Age: | 51-99 |
| Approximatly Square Footage: | 1100-1500 |
| Property Features: | Park, Place Of Worship |
| CAC Included: | N |
| Water Included: | N |
| Cabel TV Included: | N |
| Common Elements Included: | N |
| Heat Included: | N |
| Parking Included: | N |
| Condo Tax Included: | N |
| Building Insurance Included: | N |
| Fireplace/Stove: | N |
| Heat Type: | Forced Air |
| Central Air Conditioning: | Central Air |
| Central Vac: | N |
| Laundry Level: | Syste |
| Ensuite Laundry: | F |
| Sewers: | Sewer |
$
%
Years
This calculator is for demonstration purposes only. Always consult a professional
financial advisor before making personal financial decisions.
| Although the information displayed is believed to be accurate, no warranties or representations are made of any kind. |
| SUTTON GROUP - SUMMIT REALTY INC. |
- Listing -1 of 0
|
|

Dir:
416-901-9881
Bus:
416-901-8881
Fax:
416-901-9881
| Book Showing | Email a Friend |
Jump To:
At a Glance:
| Type: | Freehold - Att/Row/Townhouse |
| Area: | Halton |
| Municipality: | Burlington |
| Neighbourhood: | Mountainside |
| Style: | 2-Storey |
| Lot Size: | x 82.00(Feet) |
| Approximate Age: | 51-99 |
| Tax: | $3,029.9 |
| Maintenance Fee: | $0 |
| Beds: | 4 |
| Baths: | 4 |
| Garage: | 0 |
| Fireplace: | N |
| Air Conditioning: | |
| Pool: | None |
Locatin Map:
Payment Calculator:

Contact Info
SOLTANIAN REAL ESTATE
Brokerage sharon@soltanianrealestate.com SOLTANIAN REAL ESTATE, Brokerage Independently owned and operated. 175 Willowdale Avenue #100, Toronto, Ontario M2N 4Y9 Office: 416-901-8881Fax: 416-901-9881Cell: 416-901-9881Office LocationFind us on map
Listing added to your favorite list
Looking for resale homes?

By agreeing to Terms of Use, you will have ability to search up to 305835 listings and access to richer information than found on REALTOR.ca through my website.

