$3,095,000
Available - For Sale
Listing ID: C12013049
150 Viewmount Aven , Toronto, M6B 1T7, Toronto
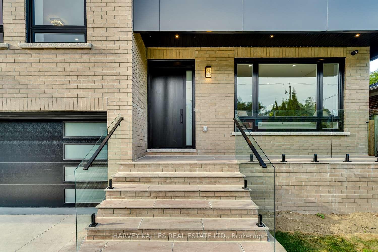
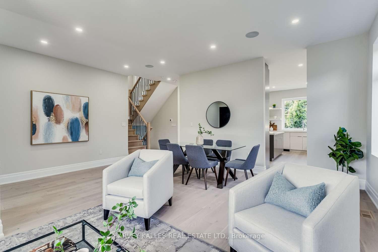
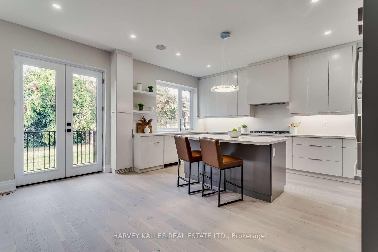
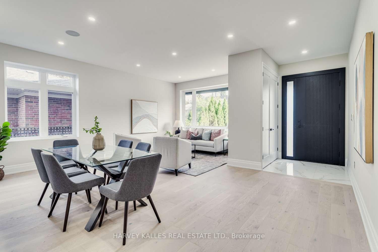
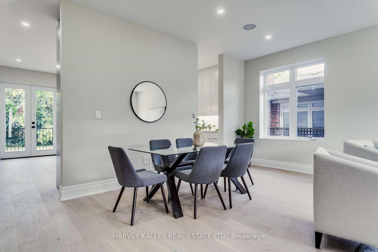
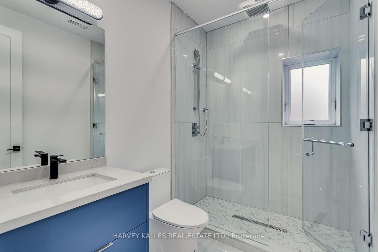
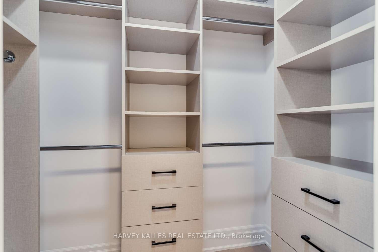
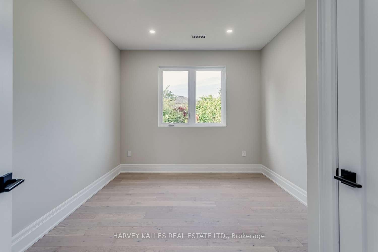
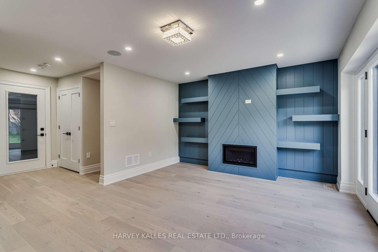
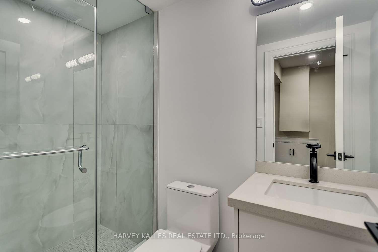
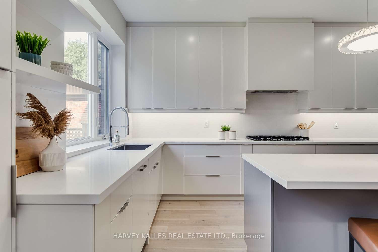
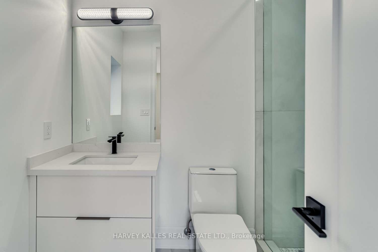
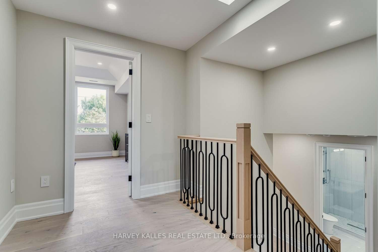
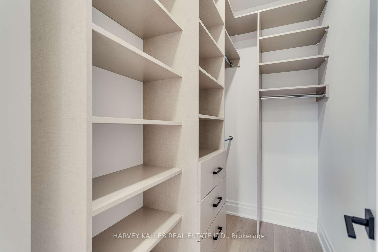
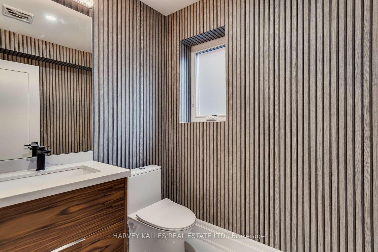
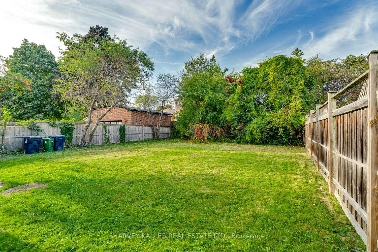
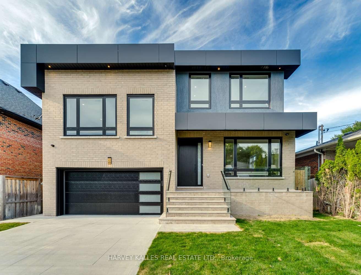
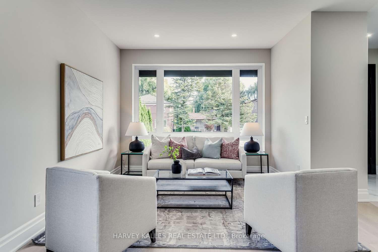
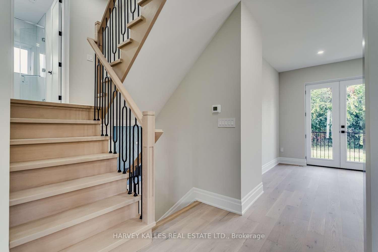
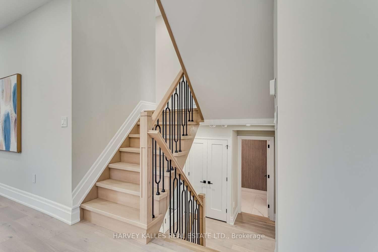
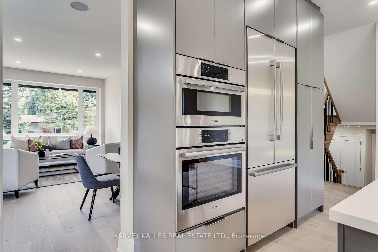
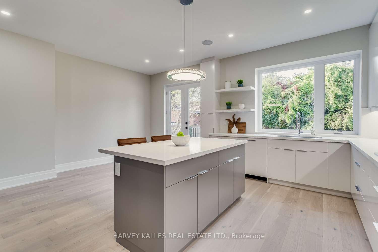
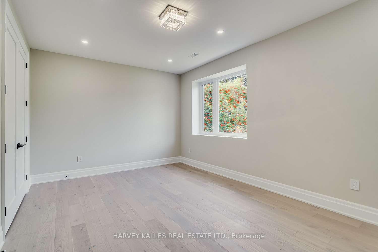
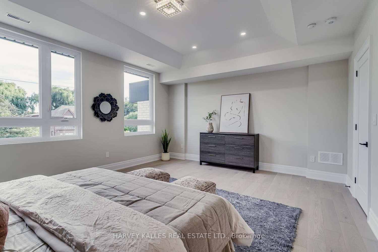
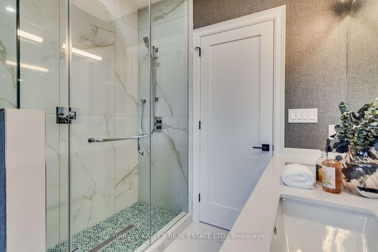
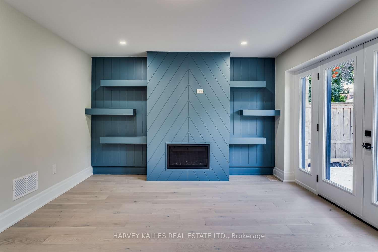
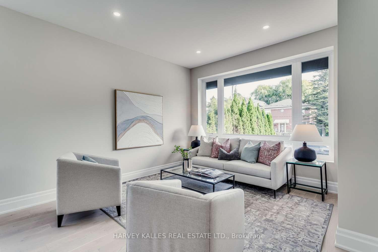

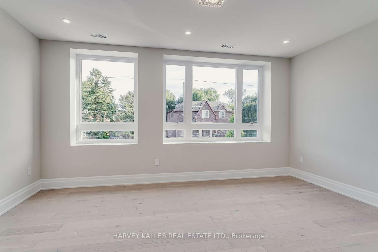
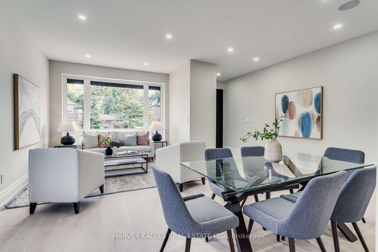
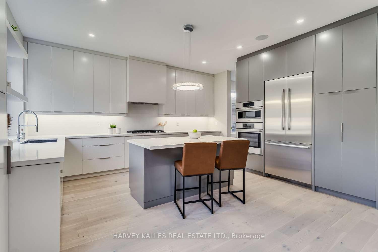
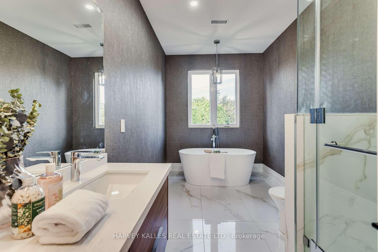


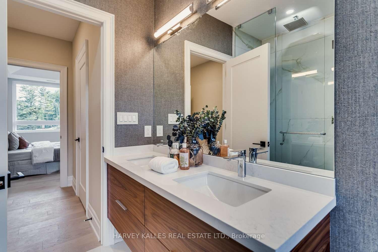
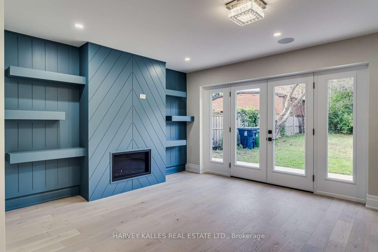
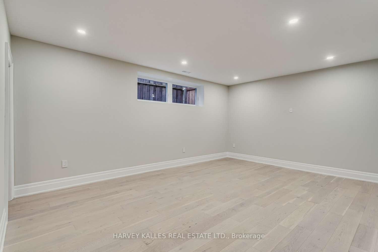
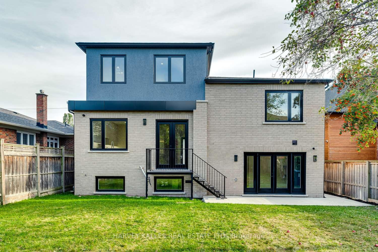
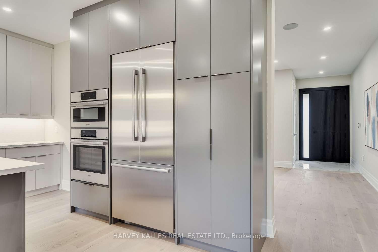









































| Welcome To This Beautifully Updated Home In Englemount-Lawrence! The Sun-Filled, Open-Concept Main Floor Offers Spacious Living And Dining Areas, Seamlessly Connected To A Stunning Entertainers Eat-In Kitchen With Sleek Contemporary Finishes, A Breakfast Area, Bar, And High-End Appliances All Overlooking A Backyard Oasis. Upstairs, The Second And Third Levels Feature A Dreamy Primary Suite With A Vaulted Ceiling, Walkthrough Walk-In Closet With A Seating Area, And A Luxurious Ensuite. Three Additional Generously Sized Bedrooms Provide Ample Space For A Growing Family. The Mid/Lower Level Is Designed For Versatility, Boasting A Spacious Family Room With Custom Built-Ins, A Cozy Fireplace, And A Walkout To The Backyard. Plus, Theres A Flexible Space Perfect For A Rec Room, Games Room, Or Play Area, Alongside A Separate Nanny/Guest Suite And Laundry Room. Ideally Situated Just Minutes From Yorkdale, Shops, Restaurants, Parks, And More This Home Is Ready For You To Move In And Start Living The Exceptional Lifestyle It Offers! |
| Price | $3,095,000 |
| Taxes: | $7553.45 |
| Occupancy: | Owner |
| Address: | 150 Viewmount Aven , Toronto, M6B 1T7, Toronto |
| Directions/Cross Streets: | Bathurst/Glencairn |
| Rooms: | 8 |
| Rooms +: | 2 |
| Bedrooms: | 4 |
| Bedrooms +: | 1 |
| Family Room: | T |
| Basement: | Finished |
| Level/Floor | Room | Length(ft) | Width(ft) | Descriptions | |
| Room 1 | Main | Living Ro | 19.29 | 13.22 | Hardwood Floor, Pot Lights, Built-in Speakers |
| Room 2 | Main | Dining Ro | 19.29 | 6.59 | Hardwood Floor, Picture Window, Combined w/Living |
| Room 3 | Main | Kitchen | 19.29 | 17.15 | Breakfast Area, W/O To Yard, Centre Island |
| Room 4 | Third | Primary B | 18.11 | 14.76 | Walk-In Closet(s), 6 Pc Ensuite, Picture Window |
| Room 5 | Third | Bedroom 2 | 10.17 | 12.99 | Double Closet, Picture Window, Hardwood Floor |
| Room 6 | Second | Bedroom 3 | 17.29 | 12.37 | Walk-In Closet(s), Hardwood Floor, Picture Window |
| Room 7 | Second | Bedroom 4 | 17.29 | 12.27 | 3 Pc Ensuite, Walk-In Closet(s), Picture Window |
| Room 8 | In Between | Family Ro | 16.47 | 12.96 | Fireplace, Walk-Out, Access To Garage |
| Room 9 | Lower | Recreatio | 13.22 | 19.81 | Hardwood Floor, Above Grade Window, Pot Lights |
| Room 10 | Lower | Bedroom | 9.61 | 18.01 | Hardwood Floor, Above Grade Window, Double Closet |
| Room 11 | Lower | Laundry | 5.54 | 14.33 | Porcelain Floor, Large Closet, Laundry Sink |
| Washroom Type | No. of Pieces | Level |
| Washroom Type 1 | 4 | Second |
| Washroom Type 2 | 3 | Second |
| Washroom Type 3 | 6 | Third |
| Washroom Type 4 | 2 | In Betwe |
| Washroom Type 5 | 3 | Lower |
| Total Area: | 0.00 |
| Property Type: | Detached |
| Style: | Sidesplit 3 |
| Exterior: | Brick, Stucco (Plaster) |
| Garage Type: | Built-In |
| (Parking/)Drive: | Private |
| Drive Parking Spaces: | 2 |
| Park #1 | |
| Parking Type: | Private |
| Park #2 | |
| Parking Type: | Private |
| Pool: | None |
| Approximatly Square Footage: | 2500-3000 |
| Property Features: | Fenced Yard, Park |
| CAC Included: | N |
| Water Included: | N |
| Cabel TV Included: | N |
| Common Elements Included: | N |
| Heat Included: | N |
| Parking Included: | N |
| Condo Tax Included: | N |
| Building Insurance Included: | N |
| Fireplace/Stove: | Y |
| Heat Type: | Forced Air |
| Central Air Conditioning: | Central Air |
| Central Vac: | Y |
| Laundry Level: | Syste |
| Ensuite Laundry: | F |
| Elevator Lift: | False |
| Sewers: | Sewer |
| Utilities-Cable: | A |
| Utilities-Hydro: | A |
$
%
Years
This calculator is for demonstration purposes only. Always consult a professional
financial advisor before making personal financial decisions.
| Although the information displayed is believed to be accurate, no warranties or representations are made of any kind. |
| HARVEY KALLES REAL ESTATE LTD. |
- Listing -1 of 0
|
|

Dir:
416-901-9881
Bus:
416-901-8881
Fax:
416-901-9881
| Book Showing | Email a Friend |
Jump To:
At a Glance:
| Type: | Freehold - Detached |
| Area: | Toronto |
| Municipality: | Toronto C04 |
| Neighbourhood: | Englemount-Lawrence |
| Style: | Sidesplit 3 |
| Lot Size: | x 140.00(Feet) |
| Approximate Age: | |
| Tax: | $7,553.45 |
| Maintenance Fee: | $0 |
| Beds: | 4+1 |
| Baths: | 5 |
| Garage: | 0 |
| Fireplace: | Y |
| Air Conditioning: | |
| Pool: | None |
Locatin Map:
Payment Calculator:

Contact Info
SOLTANIAN REAL ESTATE
Brokerage sharon@soltanianrealestate.com SOLTANIAN REAL ESTATE, Brokerage Independently owned and operated. 175 Willowdale Avenue #100, Toronto, Ontario M2N 4Y9 Office: 416-901-8881Fax: 416-901-9881Cell: 416-901-9881Office LocationFind us on map
Listing added to your favorite list
Looking for resale homes?

By agreeing to Terms of Use, you will have ability to search up to 305835 listings and access to richer information than found on REALTOR.ca through my website.

