$419,900
Available - For Sale
Listing ID: X12110170
3033 Townline Road , Fort Erie, L0S 1S1, Niagara
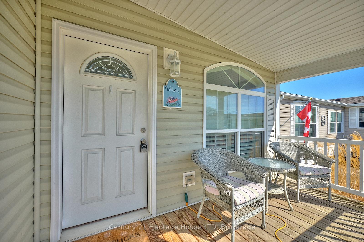
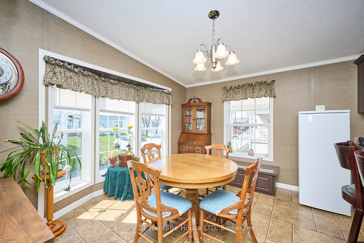
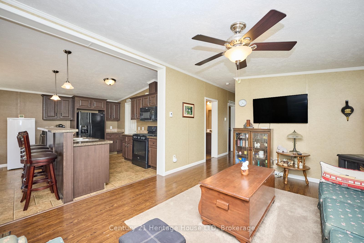
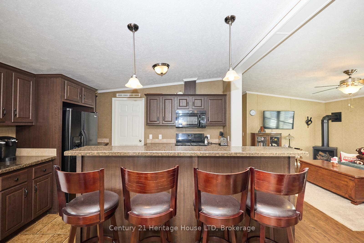
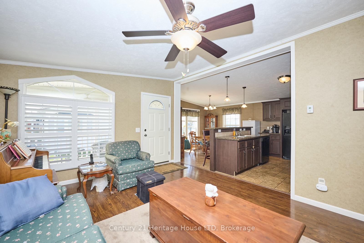
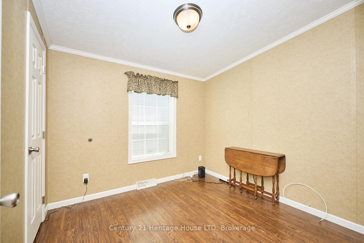

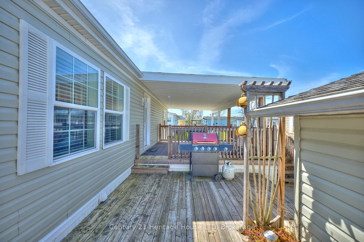
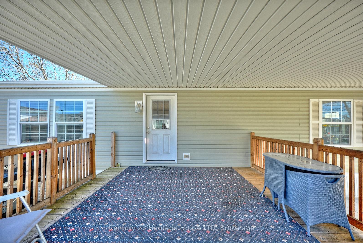
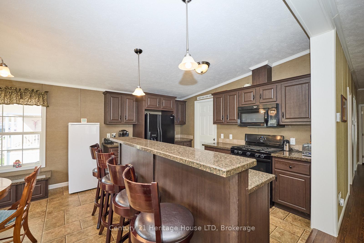
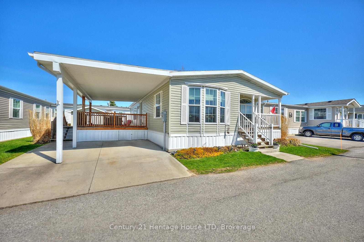
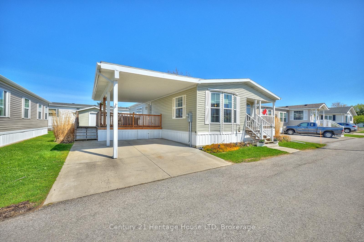
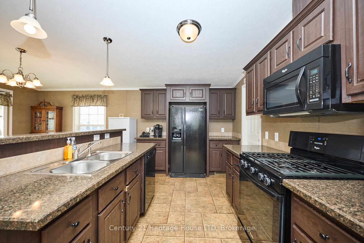
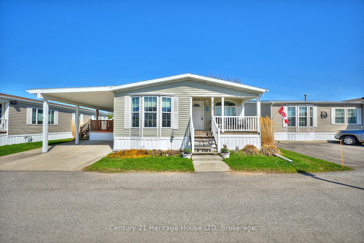
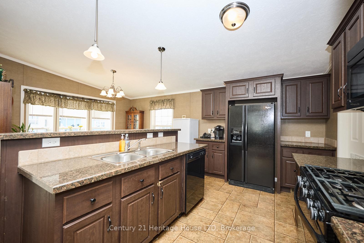
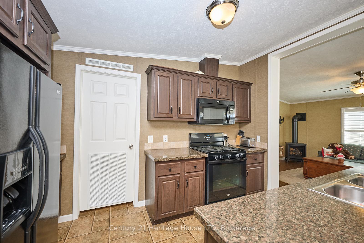
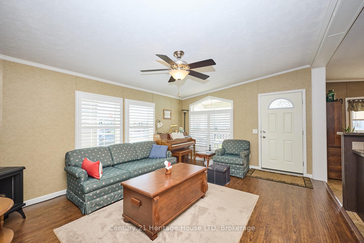
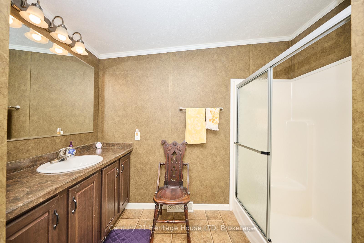
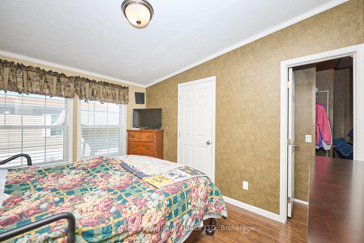
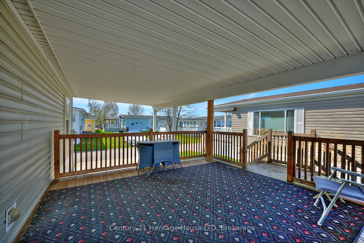
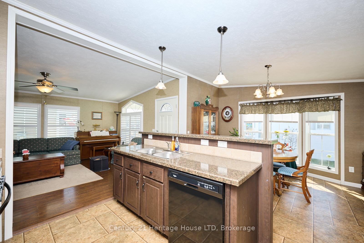
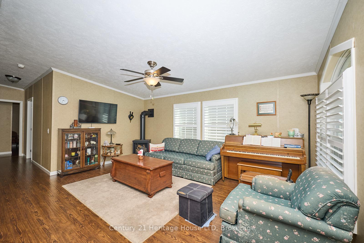

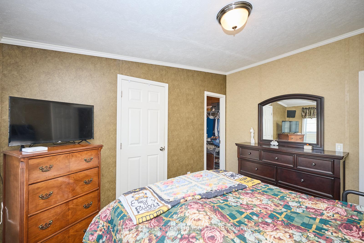
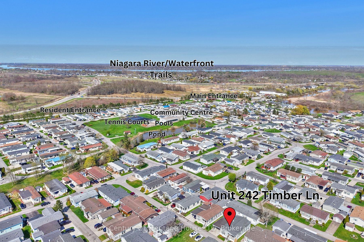
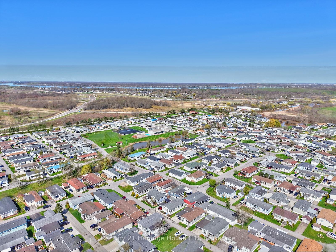
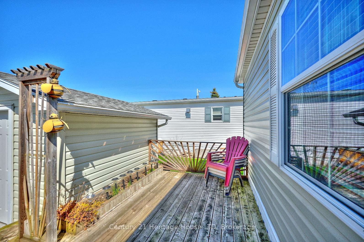
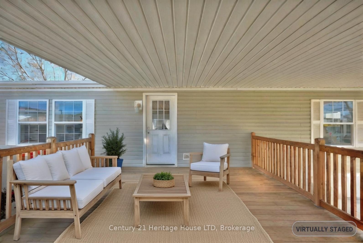
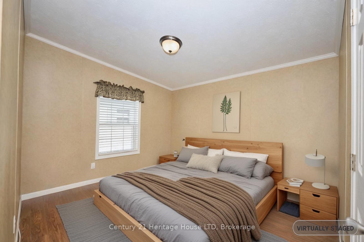
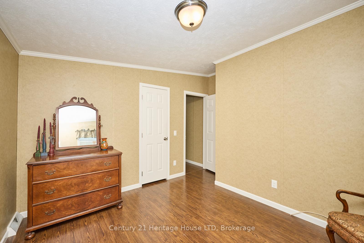
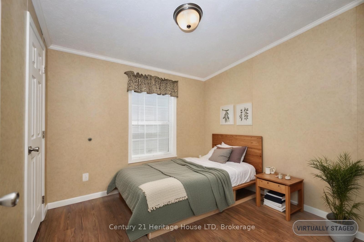
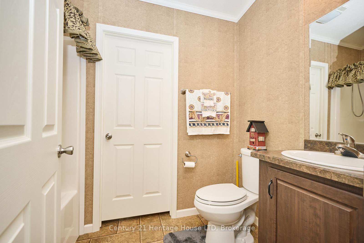
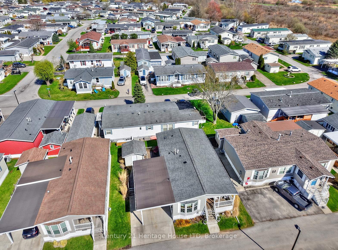
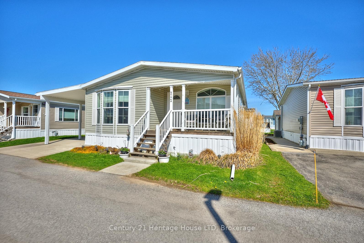
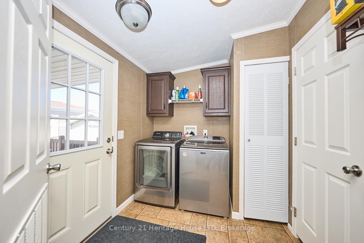
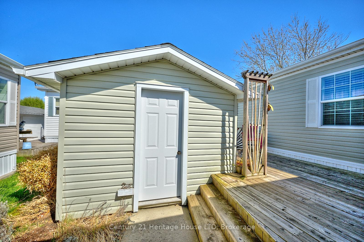
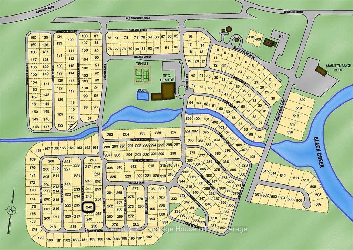
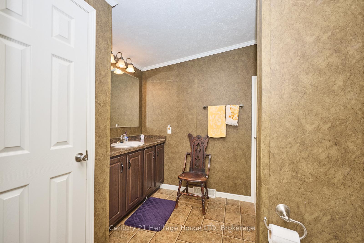
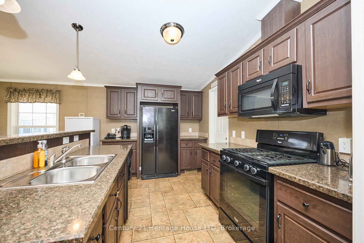

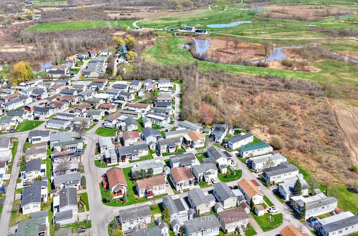
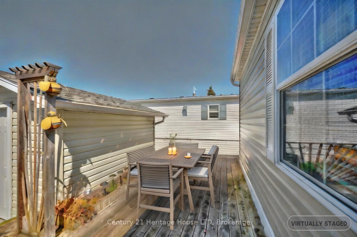










































| Oversized 3 bedroom, 2 bath bungalow nestled in desirable Black Creek Community, where residents will enjoy a Community Centre/Club House, indoor and outdoor pool, sauna, tennis courts, shuffle board courts, library, etc. You'll love the weekly community activities including dancing, bingo, yoga and more! This spacious and modern home was built in 2013 and is move-in ready. The modern kitchen features an abundance of counter and cabinet space, a large breakfast bar, and open concept design overlooking the spacious dining area. The living room features a cozy gas burning fireplace. This unit offers large windows throughout providing plenty of natural light. The primary suite offers a large walk-in closet and ensuite. This home is carpet free, with all modern flooring throughout. Other features include, a separate laundry room/mud room, custom California window shutters, covered front porch, large tiered covered deck and lower uncovered deck where you can enjoy lots of sunlight, carport, and storage shed. Don't miss your opportunity to own one of the nicest units in this friendly Black Creek Community! Land lease is $825 per month and estimated monthly property taxes for site and home is $256.07 |
| Price | $419,900 |
| Taxes: | $3072.84 |
| Assessment Year: | 2024 |
| Occupancy: | Owner |
| Address: | 3033 Townline Road , Fort Erie, L0S 1S1, Niagara |
| Directions/Cross Streets: | Townline & Netherby |
| Rooms: | 7 |
| Rooms +: | 0 |
| Bedrooms: | 3 |
| Bedrooms +: | 0 |
| Family Room: | F |
| Basement: | None |
| Level/Floor | Room | Length(ft) | Width(ft) | Descriptions | |
| Room 1 | Main | Kitchen | 12.4 | 8.99 | |
| Room 2 | Main | Dining Ro | 12.4 | 9.84 | |
| Room 3 | Main | Living Ro | 16.79 | 12.5 | Gas Fireplace |
| Room 4 | Main | Primary B | 12.46 | 10.23 | 3 Pc Ensuite |
| Room 5 | Main | Bedroom | 11.41 | 10.1 | |
| Room 6 | Main | Bedroom | 9.61 | 8.95 | |
| Room 7 | Main | Laundry | 8.46 | 7.22 |
| Washroom Type | No. of Pieces | Level |
| Washroom Type 1 | 3 | Main |
| Washroom Type 2 | 4 | Main |
| Washroom Type 3 | 0 | |
| Washroom Type 4 | 0 | |
| Washroom Type 5 | 0 |
| Total Area: | 0.00 |
| Approximatly Age: | 6-15 |
| Property Type: | MobileTrailer |
| Style: | Bungalow |
| Exterior: | Vinyl Siding |
| Garage Type: | Carport |
| (Parking/)Drive: | Private |
| Drive Parking Spaces: | 1 |
| Park #1 | |
| Parking Type: | Private |
| Park #2 | |
| Parking Type: | Private |
| Pool: | Inground |
| Other Structures: | Shed |
| Approximatly Age: | 6-15 |
| Approximatly Square Footage: | 1100-1500 |
| Property Features: | Lake/Pond, Rec./Commun.Centre |
| CAC Included: | N |
| Water Included: | N |
| Cabel TV Included: | N |
| Common Elements Included: | N |
| Heat Included: | N |
| Parking Included: | N |
| Condo Tax Included: | N |
| Building Insurance Included: | N |
| Fireplace/Stove: | Y |
| Heat Type: | Forced Air |
| Central Air Conditioning: | Central Air |
| Central Vac: | N |
| Laundry Level: | Syste |
| Ensuite Laundry: | F |
| Sewers: | Sewer |
$
%
Years
This calculator is for demonstration purposes only. Always consult a professional
financial advisor before making personal financial decisions.
| Although the information displayed is believed to be accurate, no warranties or representations are made of any kind. |
| Century 21 Heritage House LTD |
- Listing -1 of 0
|
|

Dir:
416-901-9881
Bus:
416-901-8881
Fax:
416-901-9881
| Book Showing | Email a Friend |
Jump To:
At a Glance:
| Type: | Freehold - MobileTrailer |
| Area: | Niagara |
| Municipality: | Fort Erie |
| Neighbourhood: | 327 - Black Creek |
| Style: | Bungalow |
| Lot Size: | x 0.00(Feet) |
| Approximate Age: | 6-15 |
| Tax: | $3,072.84 |
| Maintenance Fee: | $0 |
| Beds: | 3 |
| Baths: | 2 |
| Garage: | 0 |
| Fireplace: | Y |
| Air Conditioning: | |
| Pool: | Inground |
Locatin Map:
Payment Calculator:

Contact Info
SOLTANIAN REAL ESTATE
Brokerage sharon@soltanianrealestate.com SOLTANIAN REAL ESTATE, Brokerage Independently owned and operated. 175 Willowdale Avenue #100, Toronto, Ontario M2N 4Y9 Office: 416-901-8881Fax: 416-901-9881Cell: 416-901-9881Office LocationFind us on map
Listing added to your favorite list
Looking for resale homes?

By agreeing to Terms of Use, you will have ability to search up to 305835 listings and access to richer information than found on REALTOR.ca through my website.

