$2,798,800
Available - For Sale
Listing ID: W12109831
410 Atwater Aven , Mississauga, L5G 2A3, Peel
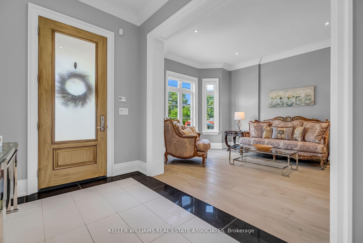
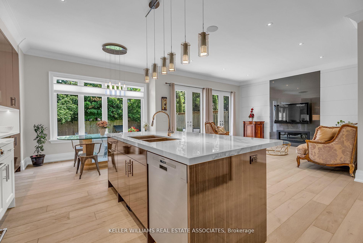
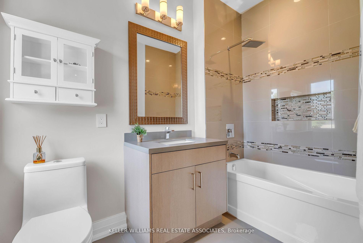
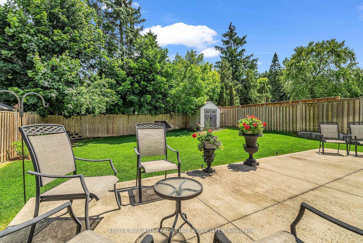
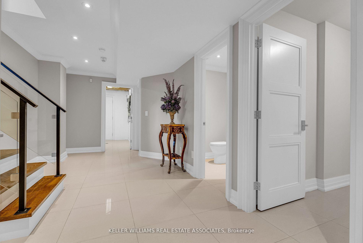
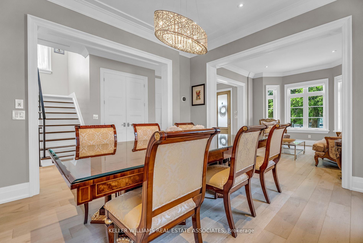
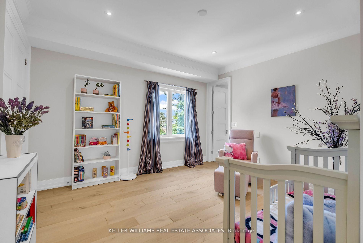
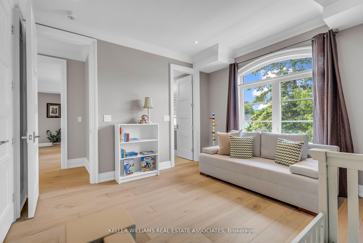
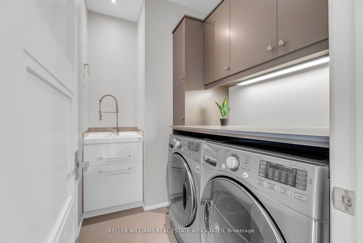
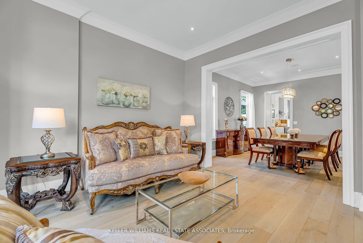
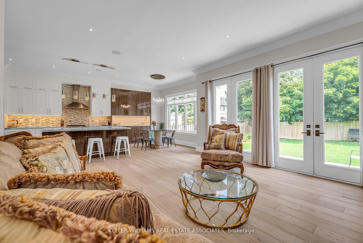
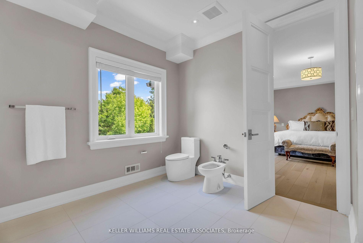
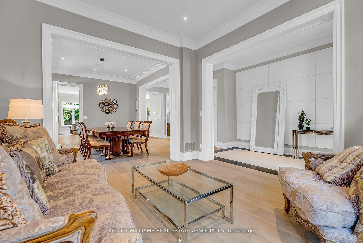
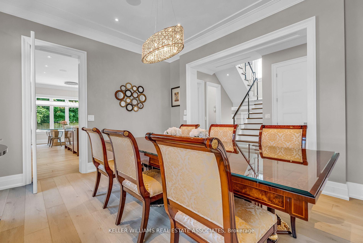
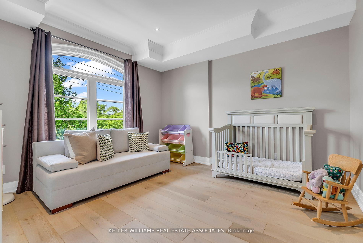
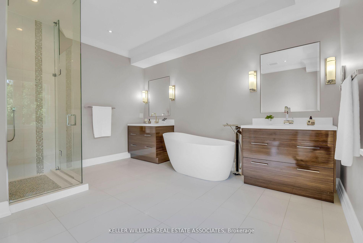
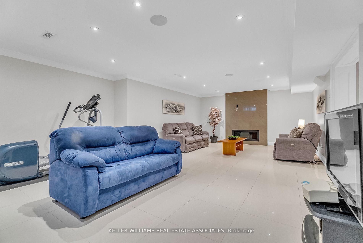
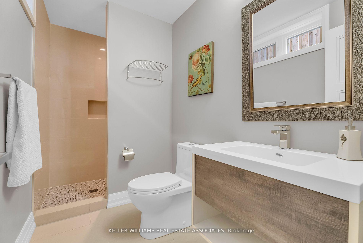
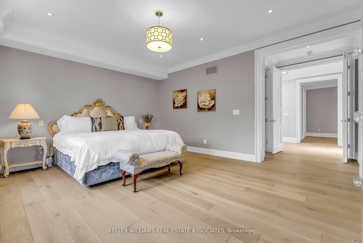

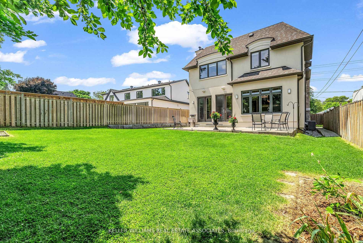
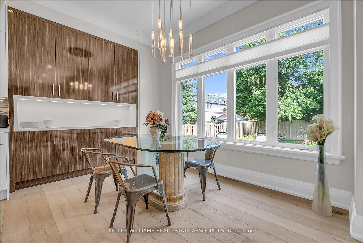
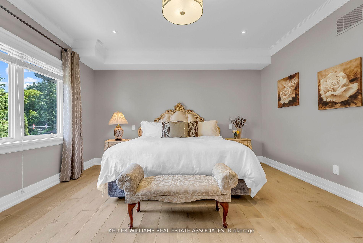
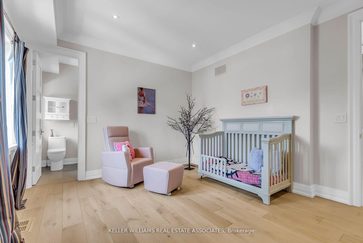
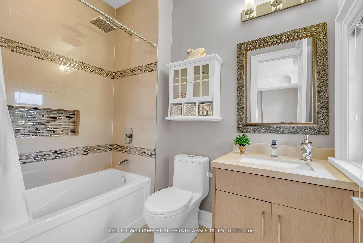
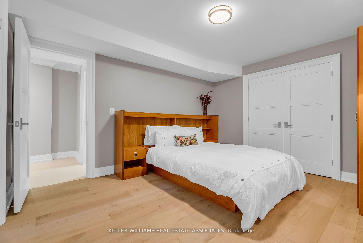
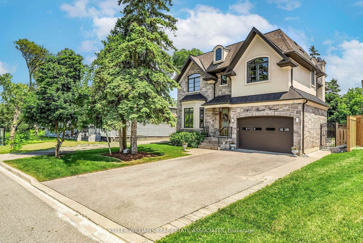
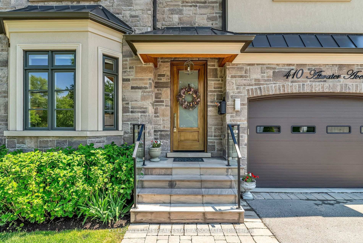
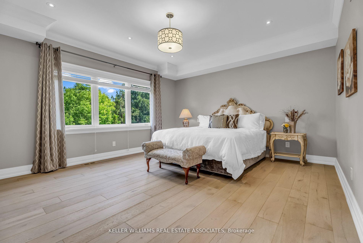
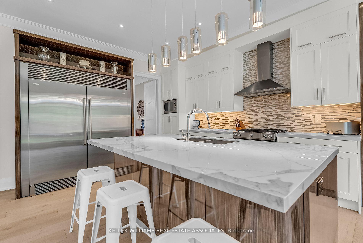
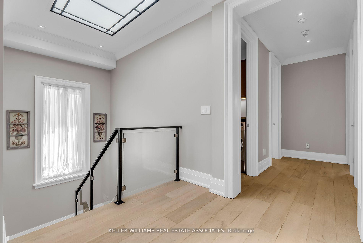
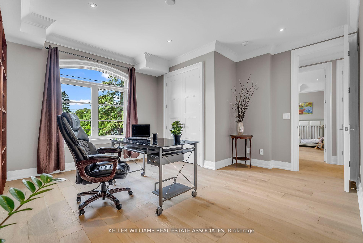
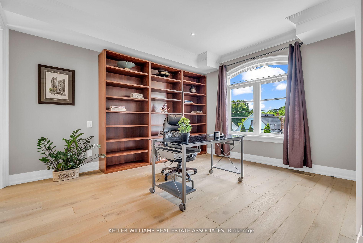
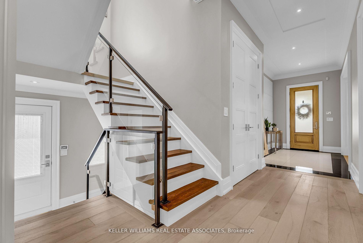
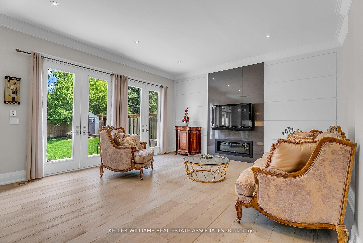
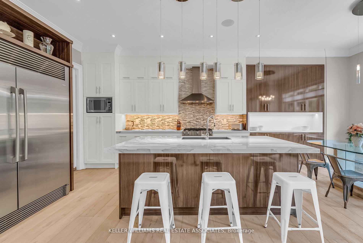
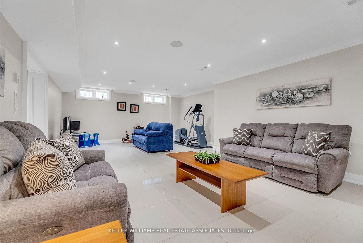
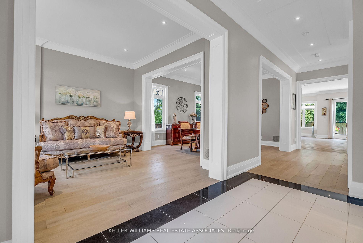
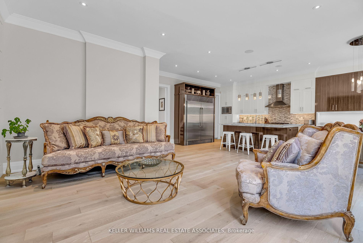
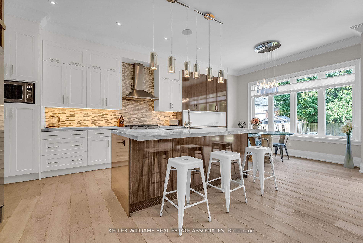








































| Prepare to be captivated by this stunning property located in the highly coveted Mineola East community. Boasting over 4,600 sq. ft. of total living space, this 4+1 bedroom, 7-bathroom beauty sits on a generous 50-foot wide lot packed with essential upgrades and stylish finishes, including wide plank oak hardwood flooring and oversized trim work. The modern design meets convenience with smart features like an integrated indoor speaker system and a 4-zone sprinkler system for effortless outdoor care. Enhanced security is assured with three 8 MP high-resolution cameras. The 50 x 132-foot lot includes a separate side entrance and a garage with 1.5 spaces, an epoxy-coated floor, slat walls, and heavy-duty ceiling storage racks perfectly blending luxury and practicality. Nestled in the charming streets of Mineola, this home offers a serene, tree-lined retreat while maintaining close proximity to all conveniences. Don't miss the chance to make this hidden gem your sanctuary. |
| Price | $2,798,800 |
| Taxes: | $15127.45 |
| Occupancy: | Owner |
| Address: | 410 Atwater Aven , Mississauga, L5G 2A3, Peel |
| Directions/Cross Streets: | Atwater/Mineola Gardens |
| Rooms: | 8 |
| Rooms +: | 2 |
| Bedrooms: | 4 |
| Bedrooms +: | 1 |
| Family Room: | T |
| Basement: | Finished |
| Level/Floor | Room | Length(ft) | Width(ft) | Descriptions | |
| Room 1 | Main | Living Ro | 14.07 | 12.33 | Hardwood Floor, Crown Moulding, Overlooks Frontyard |
| Room 2 | Main | Dining Ro | 14.07 | 12.23 | Hardwood Floor, Formal Rm, Pot Lights |
| Room 3 | Main | Family Ro | 16.5 | 15.09 | Hardwood Floor, Gas Fireplace, W/O To Yard |
| Room 4 | Main | Kitchen | 22.66 | 12.23 | Hardwood Floor, Centre Island, Stainless Steel Appl |
| Room 5 | Second | Primary B | 17.48 | 14.99 | Hardwood Floor, Walk-In Closet(s), 6 Pc Ensuite |
| Room 6 | Second | Bedroom 2 | 15.91 | 13.84 | Hardwood Floor, Large Closet, 4 Pc Ensuite |
| Room 7 | Second | Bedroom 3 | 13.15 | 12.17 | Hardwood Floor, Large Closet, 4 Pc Ensuite |
| Room 8 | Second | Bedroom 4 | 13.68 | 11.74 | Hardwood Floor, Large Closet, 3 Pc Ensuite |
| Room 9 | Lower | Recreatio | 29.16 | 18.17 | Porcelain Floor, Gas Fireplace, Heated Floor |
| Room 10 | Lower | Bedroom 5 | 12.82 | 11.51 | Hardwood Floor, 4 Pc Ensuite, Closet |
| Washroom Type | No. of Pieces | Level |
| Washroom Type 1 | 2 | Main |
| Washroom Type 2 | 6 | Second |
| Washroom Type 3 | 4 | Second |
| Washroom Type 4 | 3 | Second |
| Washroom Type 5 | 2 | Lower |
| Total Area: | 0.00 |
| Property Type: | Detached |
| Style: | 2-Storey |
| Exterior: | Stucco (Plaster) |
| Garage Type: | Attached |
| (Parking/)Drive: | Private |
| Drive Parking Spaces: | 5 |
| Park #1 | |
| Parking Type: | Private |
| Park #2 | |
| Parking Type: | Private |
| Pool: | None |
| Approximatly Square Footage: | 3000-3500 |
| CAC Included: | N |
| Water Included: | N |
| Cabel TV Included: | N |
| Common Elements Included: | N |
| Heat Included: | N |
| Parking Included: | N |
| Condo Tax Included: | N |
| Building Insurance Included: | N |
| Fireplace/Stove: | Y |
| Heat Type: | Forced Air |
| Central Air Conditioning: | Central Air |
| Central Vac: | Y |
| Laundry Level: | Syste |
| Ensuite Laundry: | F |
| Elevator Lift: | False |
| Sewers: | Sewer |
$
%
Years
This calculator is for demonstration purposes only. Always consult a professional
financial advisor before making personal financial decisions.
| Although the information displayed is believed to be accurate, no warranties or representations are made of any kind. |
| KELLER WILLIAMS REAL ESTATE ASSOCIATES |
- Listing -1 of 0
|
|

Dir:
416-901-9881
Bus:
416-901-8881
Fax:
416-901-9881
| Virtual Tour | Book Showing | Email a Friend |
Jump To:
At a Glance:
| Type: | Freehold - Detached |
| Area: | Peel |
| Municipality: | Mississauga |
| Neighbourhood: | Mineola |
| Style: | 2-Storey |
| Lot Size: | x 132.00(Feet) |
| Approximate Age: | |
| Tax: | $15,127.45 |
| Maintenance Fee: | $0 |
| Beds: | 4+1 |
| Baths: | 7 |
| Garage: | 0 |
| Fireplace: | Y |
| Air Conditioning: | |
| Pool: | None |
Locatin Map:
Payment Calculator:

Contact Info
SOLTANIAN REAL ESTATE
Brokerage sharon@soltanianrealestate.com SOLTANIAN REAL ESTATE, Brokerage Independently owned and operated. 175 Willowdale Avenue #100, Toronto, Ontario M2N 4Y9 Office: 416-901-8881Fax: 416-901-9881Cell: 416-901-9881Office LocationFind us on map
Listing added to your favorite list
Looking for resale homes?

By agreeing to Terms of Use, you will have ability to search up to 305835 listings and access to richer information than found on REALTOR.ca through my website.

