$2,700
Available - For Rent
Listing ID: X12111087
251 Pittock Park Road , Woodstock, N4S 7W2, Oxford
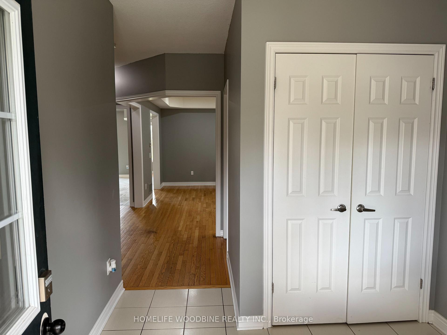
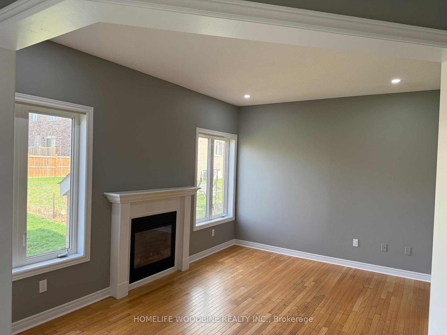
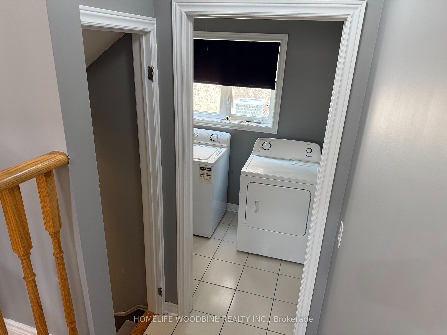
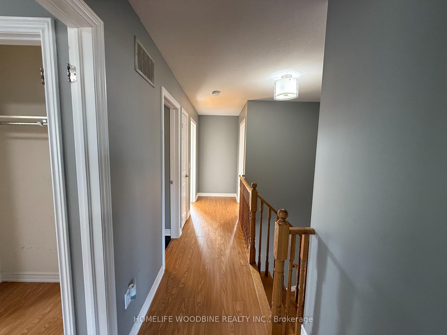
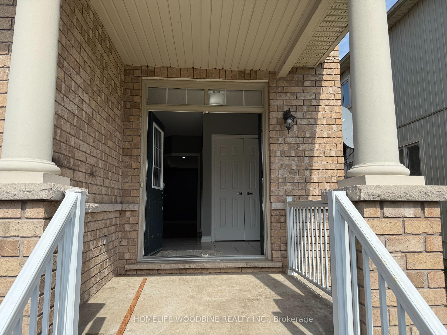
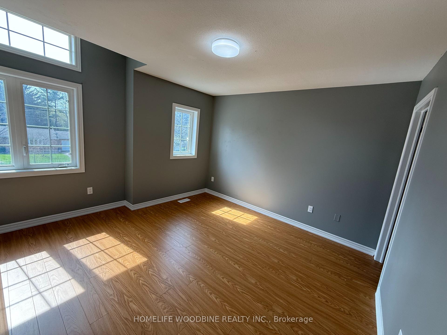
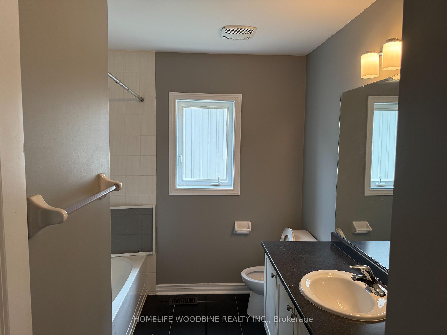
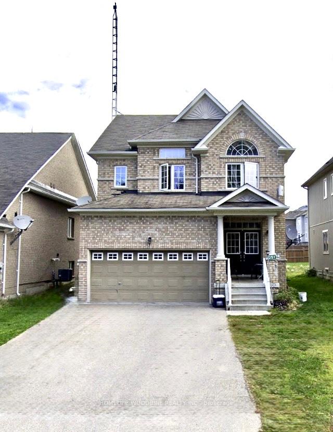
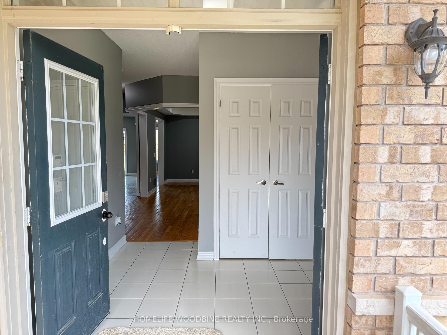
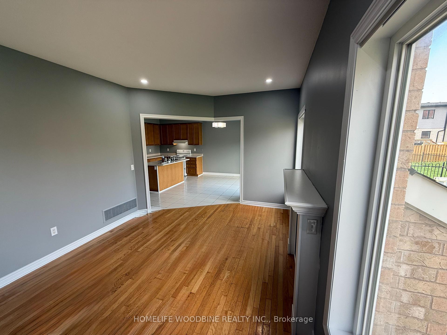
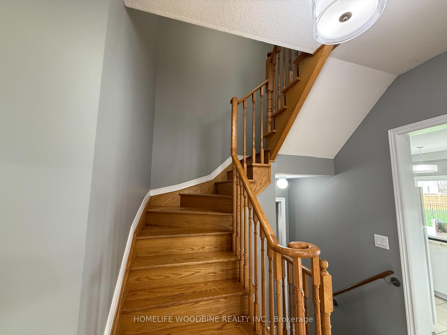
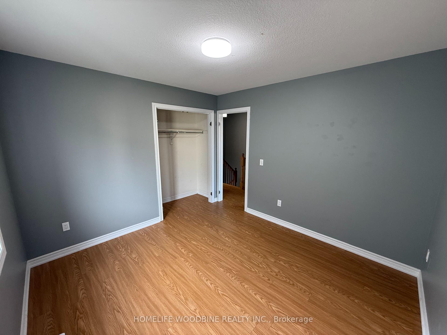
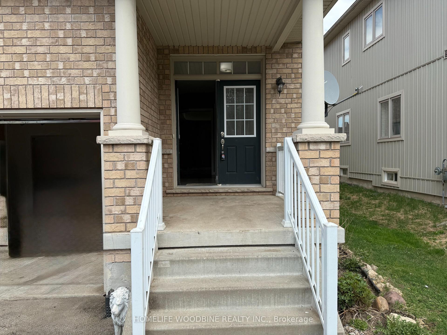

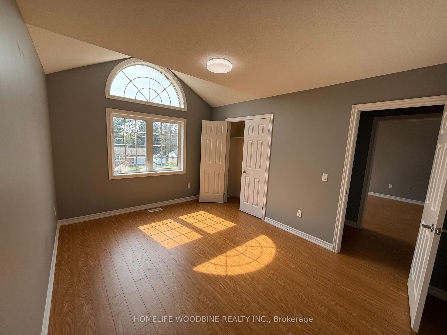
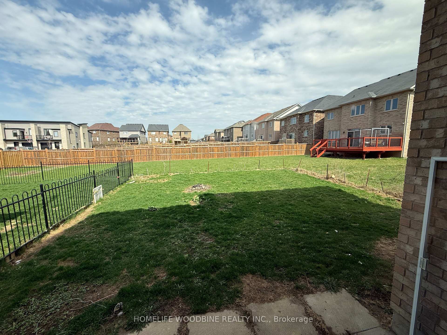
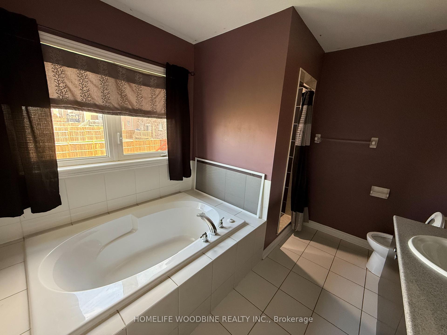
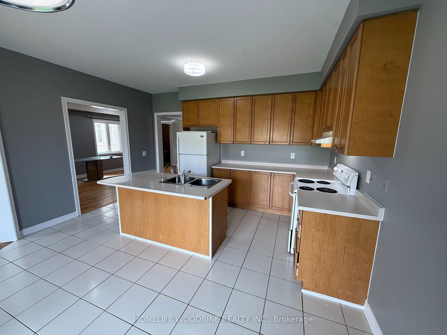
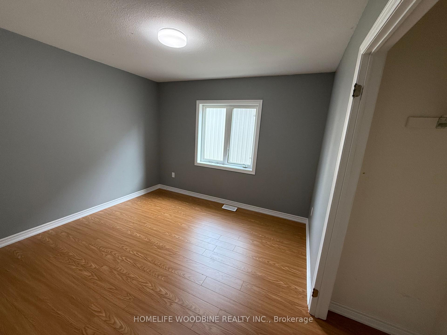
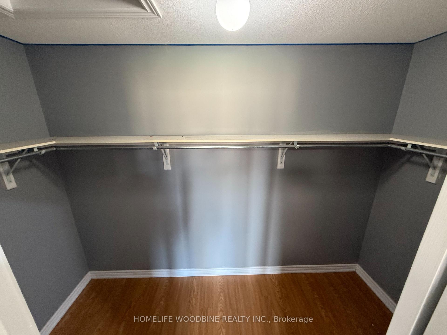
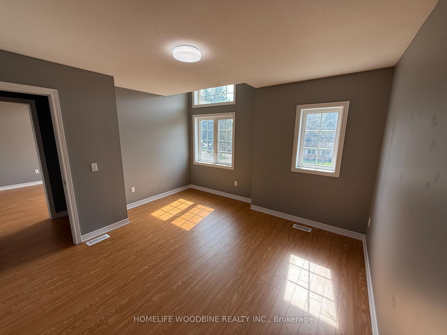
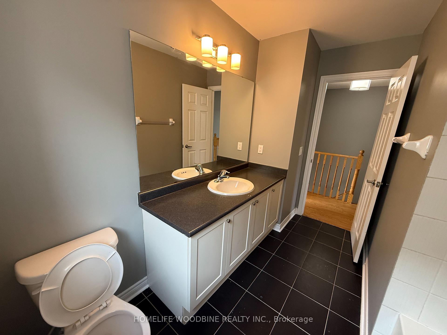
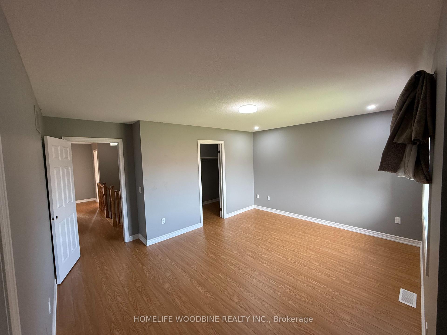
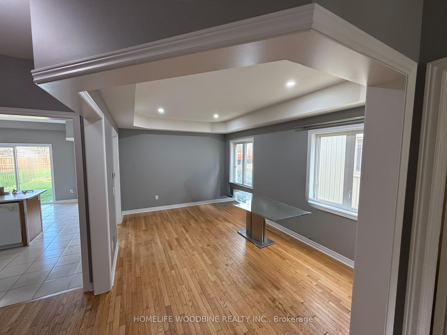
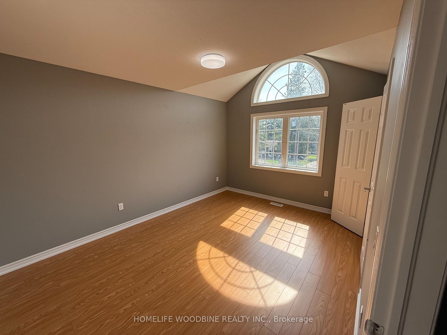
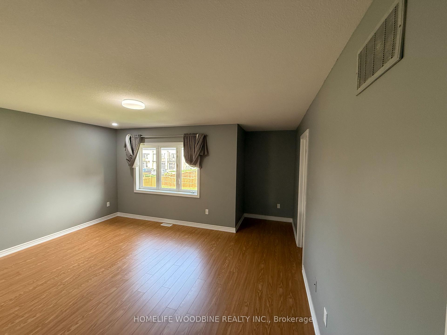


























| Welcome to 251 Pittock Park Rd, a stunning detached home offering spacious, modern living in one of Woodstock's most sought-after communities. This beautifully maintained property features four generous bedrooms, including a luxurious main bedroom with a private ensuite, and two additional upstairs bathrooms designed for family comfort. The main floor boasts a bright, open-concept kitchen with sleek finishes and ample storage, an inviting living room perfect for entertaining, a cozy family room ideal for relaxing evenings, a convenient laundry area with washer and dryer, and a stylish main floor washroom. The full basement offers endless possibilities, whether you envision a home gym, media room, or extra storage. Thoughtfully designed with a layout that prioritizes both functionality and flow, this home effortlessly blends everyday convenience with contemporary style. Outside, a private backyard provides the perfect backdrop for summer barbecues and quiet mornings, while the attached garage and double driveway offer plenty of space for parking. Perfectly located near parks, trails, and essential amenities, this home is a rare opportunity to embrace comfort, style, and family living in one of Woodstock's most desirable areas. |
| Price | $2,700 |
| Taxes: | $0.00 |
| Occupancy: | Vacant |
| Address: | 251 Pittock Park Road , Woodstock, N4S 7W2, Oxford |
| Directions/Cross Streets: | Pittock Park Rd & Oxford 17 |
| Rooms: | 5 |
| Bedrooms: | 4 |
| Bedrooms +: | 0 |
| Family Room: | T |
| Basement: | Unfinished |
| Furnished: | Unfu |
| Level/Floor | Room | Length(ft) | Width(ft) | Descriptions | |
| Room 1 | Main | Living Ro | 14.99 | 10.99 | Hardwood Floor, Pot Lights |
| Room 2 | Main | Dining Ro | 16.5 | 11.48 | Hardwood Floor, Pot Lights |
| Room 3 | Main | Kitchen | 14.99 | 16.99 | Ceramic Floor, Pot Lights, Backsplash |
| Room 4 | Second | Primary B | 16.99 | 15.97 | 4 Pc Ensuite, Laminate, Closet |
| Room 5 | Second | Bedroom 2 | 10.5 | 10.99 | Laminate, Closet, Window |
| Room 6 | Second | Bedroom 3 | 13.97 | 10.5 | Laminate, Closet, Window |
| Room 7 | Second | Bedroom 4 | 12.99 | 12 | Laminate, Closet, Window |
| Washroom Type | No. of Pieces | Level |
| Washroom Type 1 | 4 | |
| Washroom Type 2 | 4 | |
| Washroom Type 3 | 2 | |
| Washroom Type 4 | 0 | |
| Washroom Type 5 | 0 |
| Total Area: | 0.00 |
| Property Type: | Detached |
| Style: | 2-Storey |
| Exterior: | Brick |
| Garage Type: | Attached |
| (Parking/)Drive: | Private |
| Drive Parking Spaces: | 4 |
| Park #1 | |
| Parking Type: | Private |
| Park #2 | |
| Parking Type: | Private |
| Pool: | None |
| Laundry Access: | Ensuite |
| CAC Included: | N |
| Water Included: | N |
| Cabel TV Included: | N |
| Common Elements Included: | N |
| Heat Included: | N |
| Parking Included: | Y |
| Condo Tax Included: | N |
| Building Insurance Included: | N |
| Fireplace/Stove: | Y |
| Heat Type: | Forced Air |
| Central Air Conditioning: | Central Air |
| Central Vac: | N |
| Laundry Level: | Syste |
| Ensuite Laundry: | F |
| Sewers: | Sewer |
| Although the information displayed is believed to be accurate, no warranties or representations are made of any kind. |
| HOMELIFE WOODBINE REALTY INC. |
- Listing -1 of 0
|
|

Dir:
416-901-9881
Bus:
416-901-8881
Fax:
416-901-9881
| Book Showing | Email a Friend |
Jump To:
At a Glance:
| Type: | Freehold - Detached |
| Area: | Oxford |
| Municipality: | Woodstock |
| Neighbourhood: | Dufferin Grove |
| Style: | 2-Storey |
| Lot Size: | x 0.00() |
| Approximate Age: | |
| Tax: | $0 |
| Maintenance Fee: | $0 |
| Beds: | 4 |
| Baths: | 3 |
| Garage: | 0 |
| Fireplace: | Y |
| Air Conditioning: | |
| Pool: | None |
Locatin Map:

Contact Info
SOLTANIAN REAL ESTATE
Brokerage sharon@soltanianrealestate.com SOLTANIAN REAL ESTATE, Brokerage Independently owned and operated. 175 Willowdale Avenue #100, Toronto, Ontario M2N 4Y9 Office: 416-901-8881Fax: 416-901-9881Cell: 416-901-9881Office LocationFind us on map
Listing added to your favorite list
Looking for resale homes?

By agreeing to Terms of Use, you will have ability to search up to 305835 listings and access to richer information than found on REALTOR.ca through my website.

