$624,907
Available - For Sale
Listing ID: W12111176
3035 Finch Aven , Toronto, M9M 0A3, Toronto
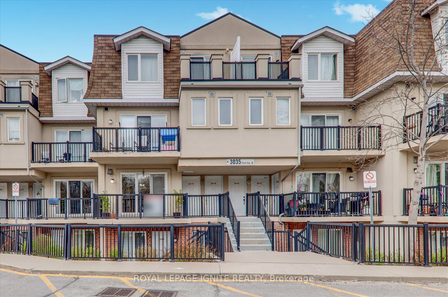
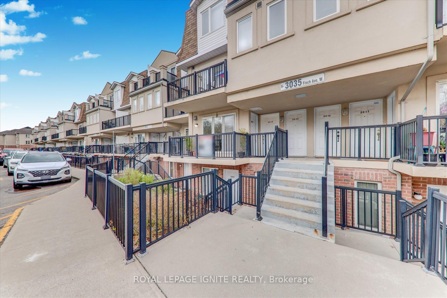
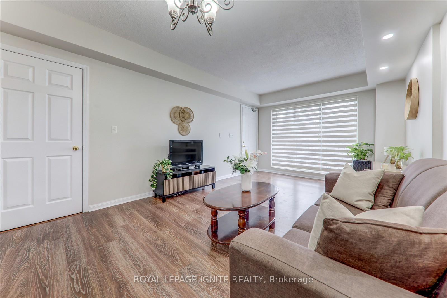
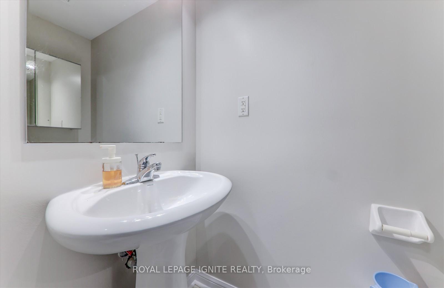
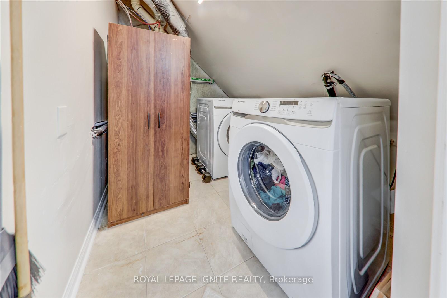
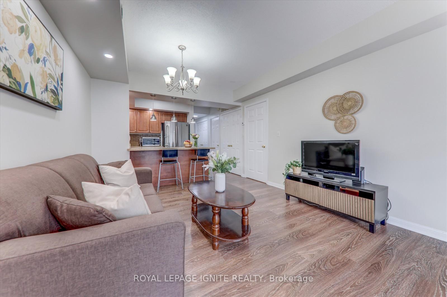
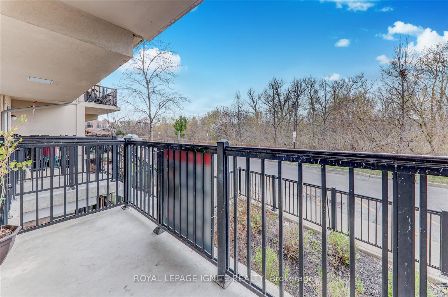
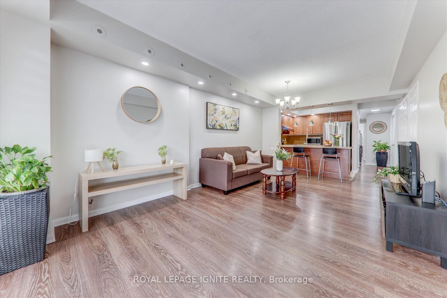
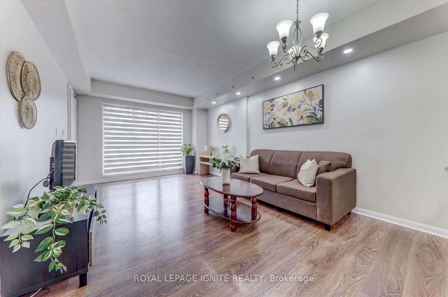
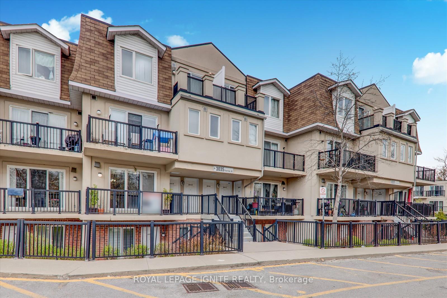
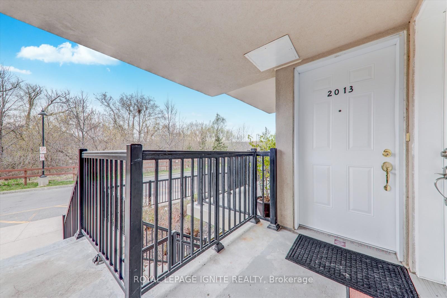

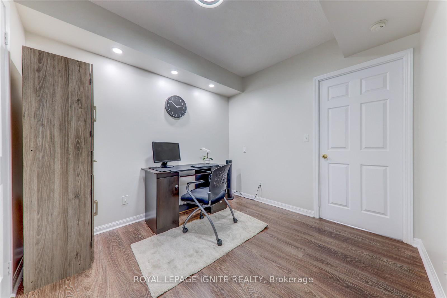
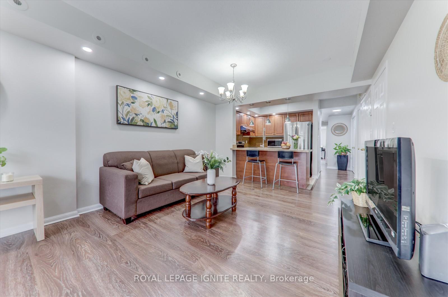
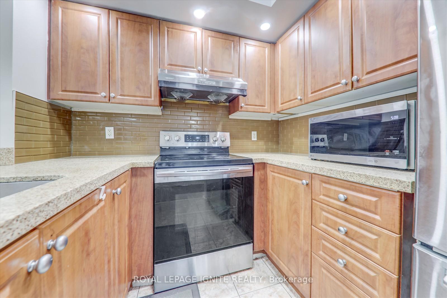
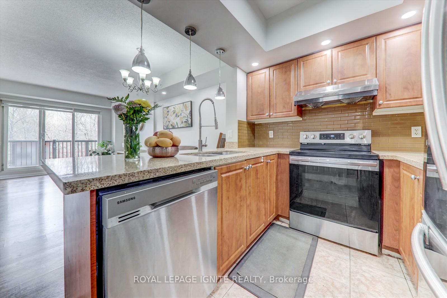
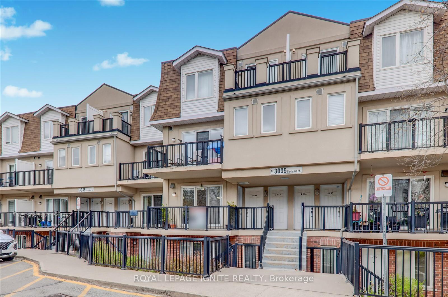
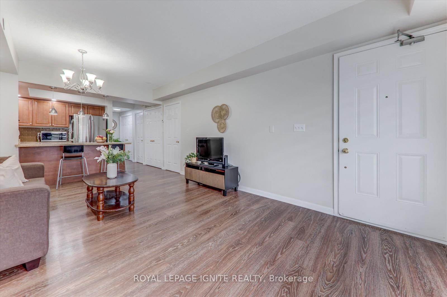

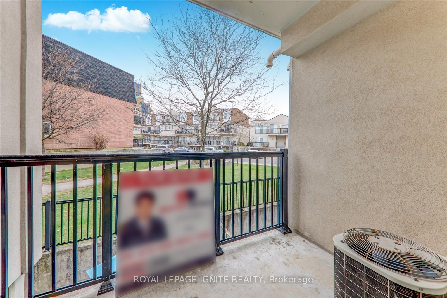
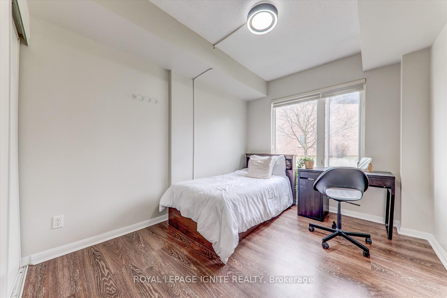
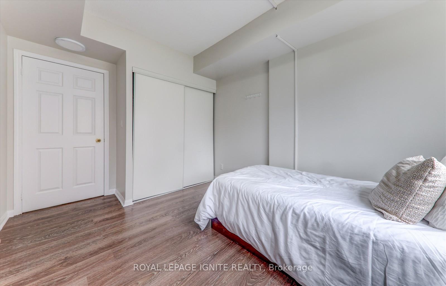
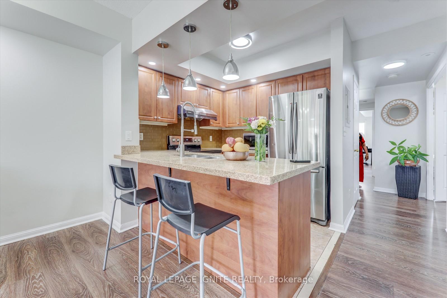
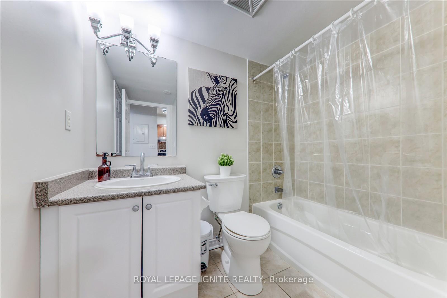
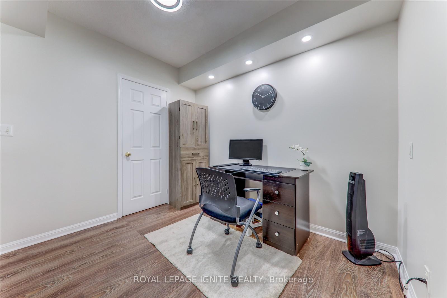
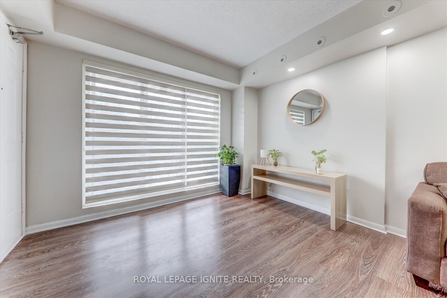
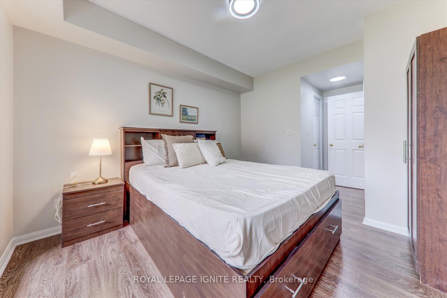
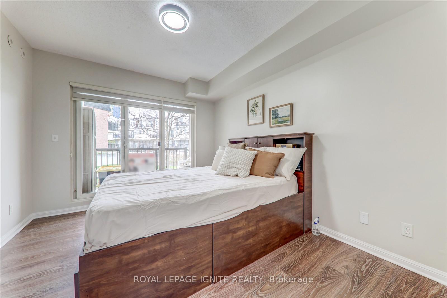
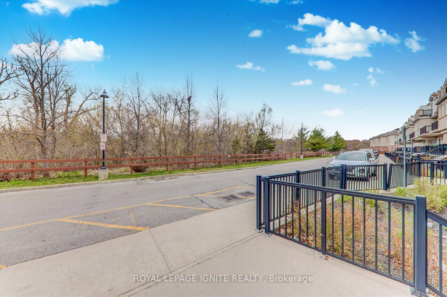





























| Welcome To This Bright Ravine Facing very Well Maintained 2 Bedroom + Den Unit In Desirable Harmony Village * Very well priced - Ideal For First Time Home Buyer/Investor. Farsley painted , Wood Floor Throughout, Quartz Countertops, Backsplash, Pot Lights * Ready to move In * It Features Open-Concept Living, Dining, & Kitchen, Great Floorplan With W/Out To Private Balcony/ Large Window.* Parking & Locker Included. Excellent Location, Steps To 24 Hr. TTC & Finch West LRT * Close To Highway, shopping, parks and Schools. |
| Price | $624,907 |
| Taxes: | $1926.00 |
| Occupancy: | Owner |
| Address: | 3035 Finch Aven , Toronto, M9M 0A3, Toronto |
| Postal Code: | M9M 0A3 |
| Province/State: | Toronto |
| Directions/Cross Streets: | Islington/Finch |
| Level/Floor | Room | Length(ft) | Width(ft) | Descriptions | |
| Room 1 | Main | Dining Ro | 18.6 | 11.58 | Laminate, Combined w/Living |
| Room 2 | Main | Kitchen | 8.33 | 8.33 | Quartz Counter, Backsplash, Ceramic Backsplash |
| Room 3 | Main | Den | 9.54 | 9.15 | Laminate |
| Room 4 | Main | Primary B | 16.4 | 10.43 | Laminate, Closet, 4 Pc Ensuite |
| Room 5 | Main | Bedroom 2 | 13.81 | 9.22 | Laminate, Closet |
| Washroom Type | No. of Pieces | Level |
| Washroom Type 1 | 2 | Main |
| Washroom Type 2 | 4 | Main |
| Washroom Type 3 | 0 | |
| Washroom Type 4 | 0 | |
| Washroom Type 5 | 0 |
| Total Area: | 0.00 |
| Washrooms: | 2 |
| Heat Type: | Forced Air |
| Central Air Conditioning: | Central Air |
$
%
Years
This calculator is for demonstration purposes only. Always consult a professional
financial advisor before making personal financial decisions.
| Although the information displayed is believed to be accurate, no warranties or representations are made of any kind. |
| ROYAL LEPAGE IGNITE REALTY |
- Listing -1 of 0
|
|

Dir:
416-901-9881
Bus:
416-901-8881
Fax:
416-901-9881
| Virtual Tour | Book Showing | Email a Friend |
Jump To:
At a Glance:
| Type: | Com - Condo Townhouse |
| Area: | Toronto |
| Municipality: | Toronto W05 |
| Neighbourhood: | Humber Summit |
| Style: | Stacked Townhous |
| Lot Size: | x 0.00() |
| Approximate Age: | |
| Tax: | $1,926 |
| Maintenance Fee: | $389.17 |
| Beds: | 2+1 |
| Baths: | 2 |
| Garage: | 0 |
| Fireplace: | N |
| Air Conditioning: | |
| Pool: |
Locatin Map:
Payment Calculator:

Contact Info
SOLTANIAN REAL ESTATE
Brokerage sharon@soltanianrealestate.com SOLTANIAN REAL ESTATE, Brokerage Independently owned and operated. 175 Willowdale Avenue #100, Toronto, Ontario M2N 4Y9 Office: 416-901-8881Fax: 416-901-9881Cell: 416-901-9881Office LocationFind us on map
Listing added to your favorite list
Looking for resale homes?

By agreeing to Terms of Use, you will have ability to search up to 305835 listings and access to richer information than found on REALTOR.ca through my website.

