$634,900
Available - For Sale
Listing ID: W12024170
2101A Meadowbrook Road , Burlington, L7P 2A5, Halton
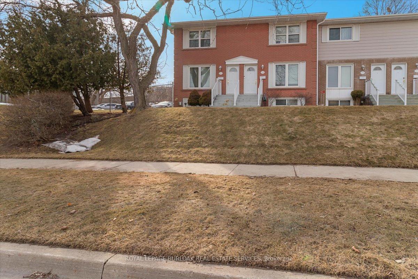
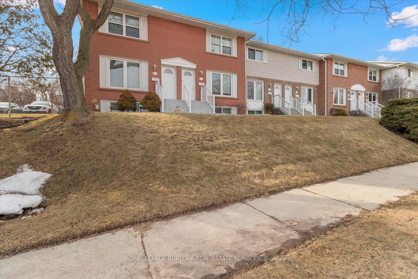
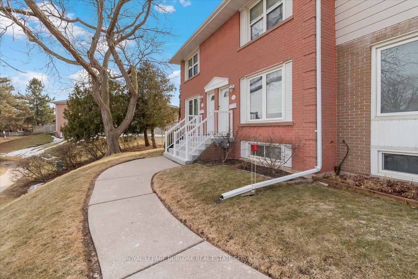
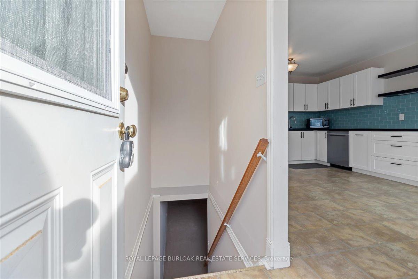
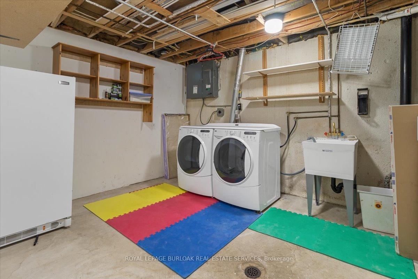
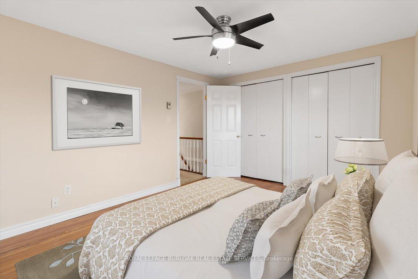
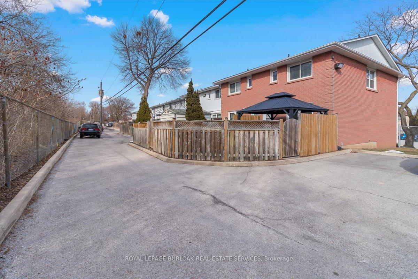
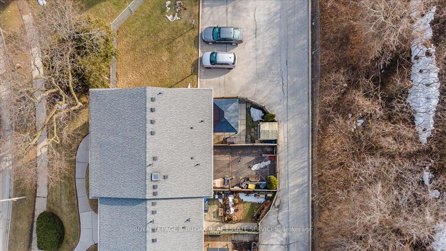
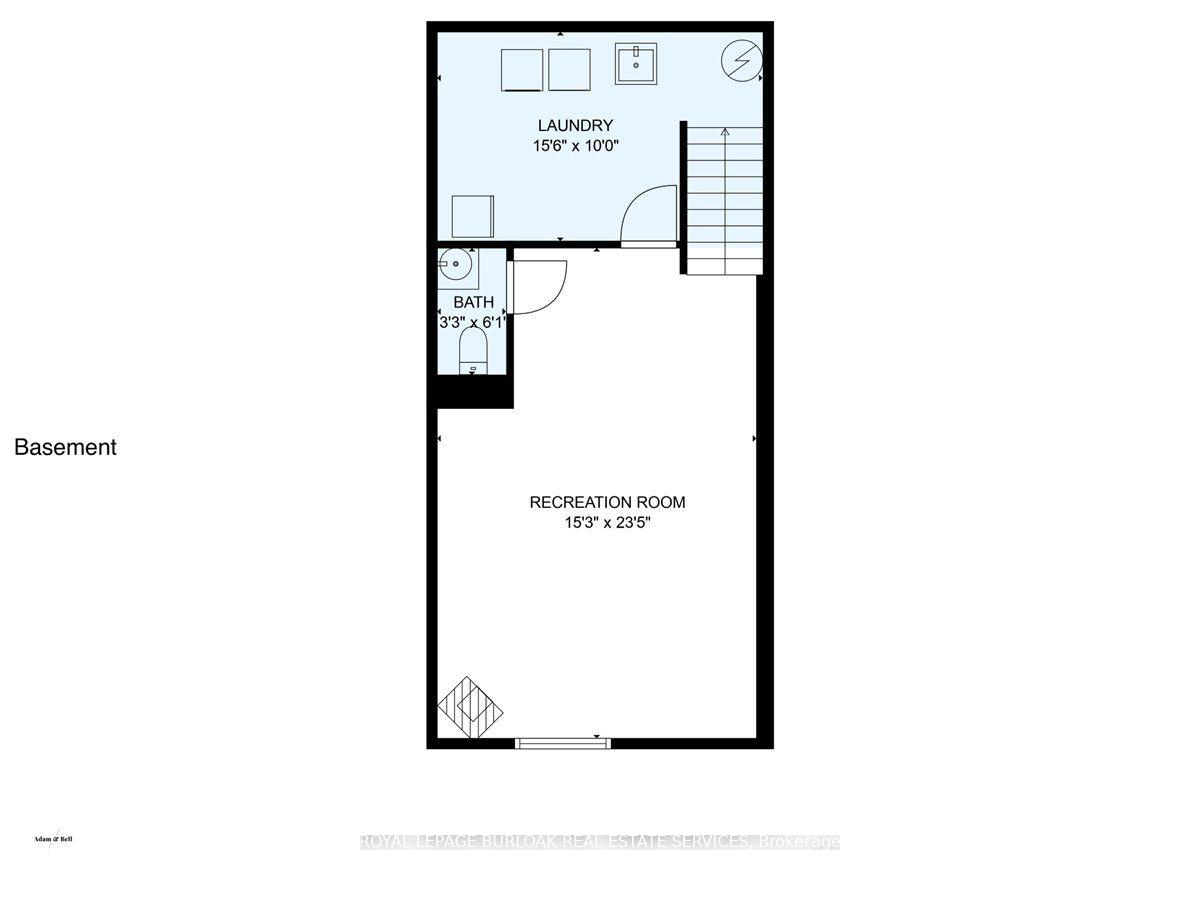
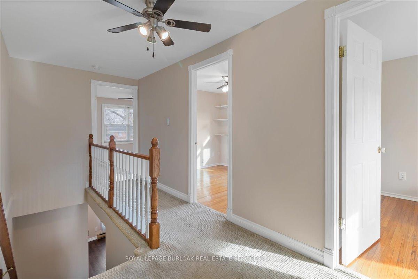
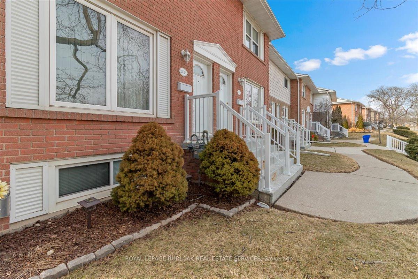
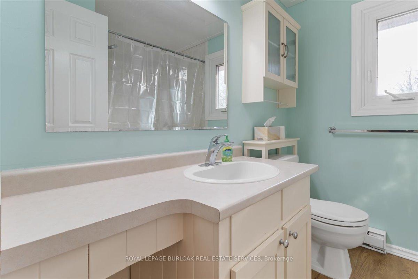
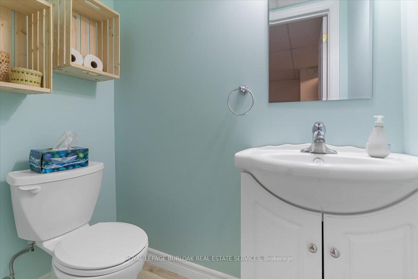
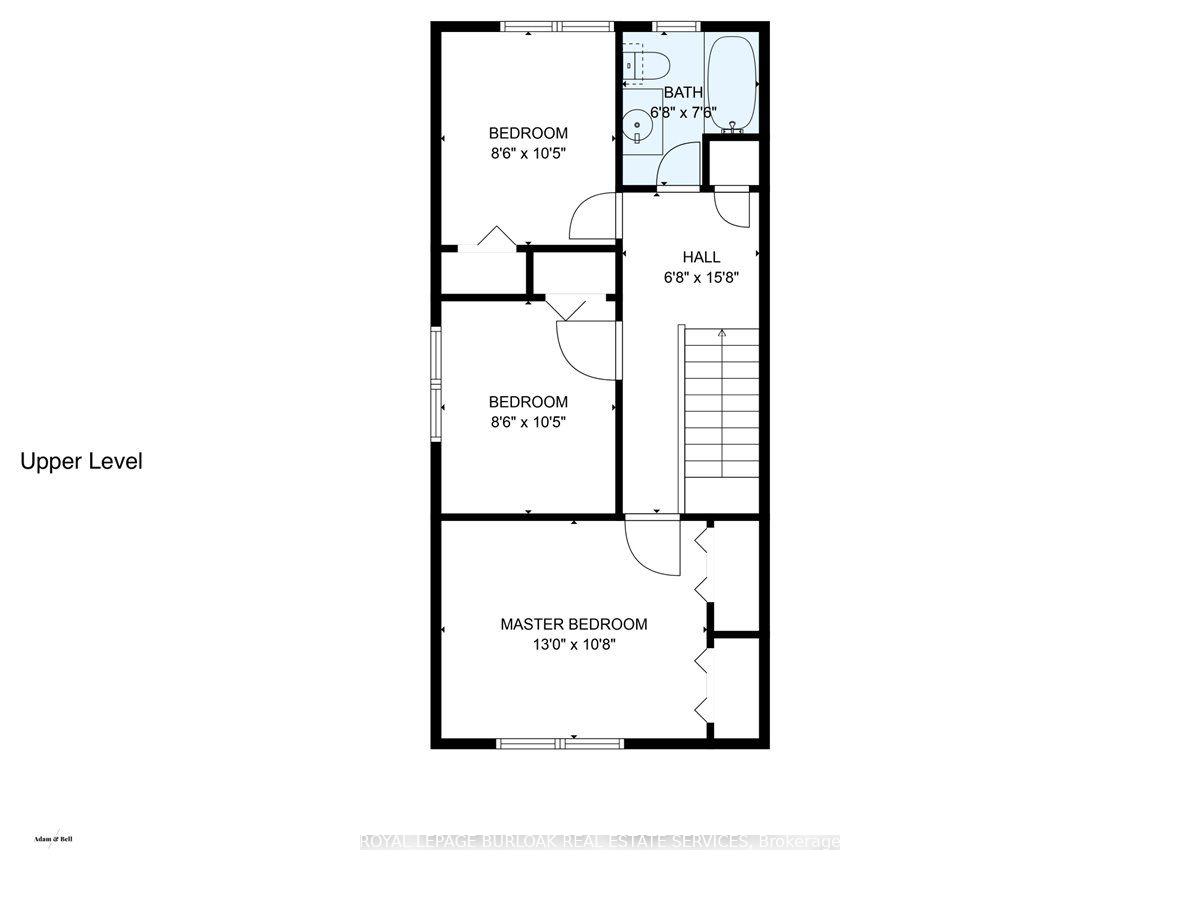
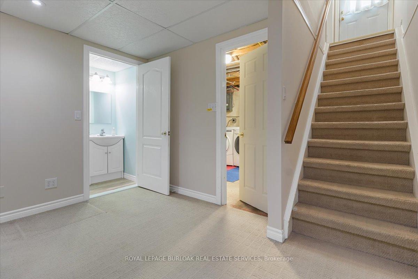
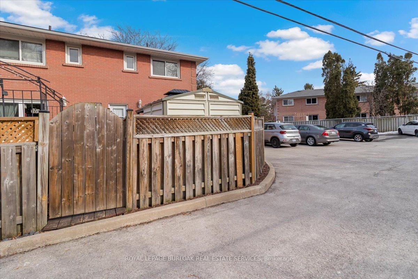
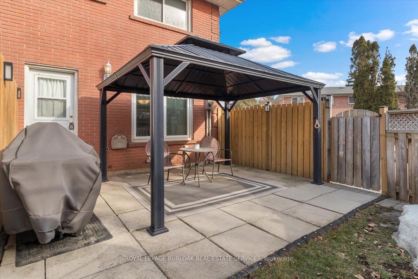
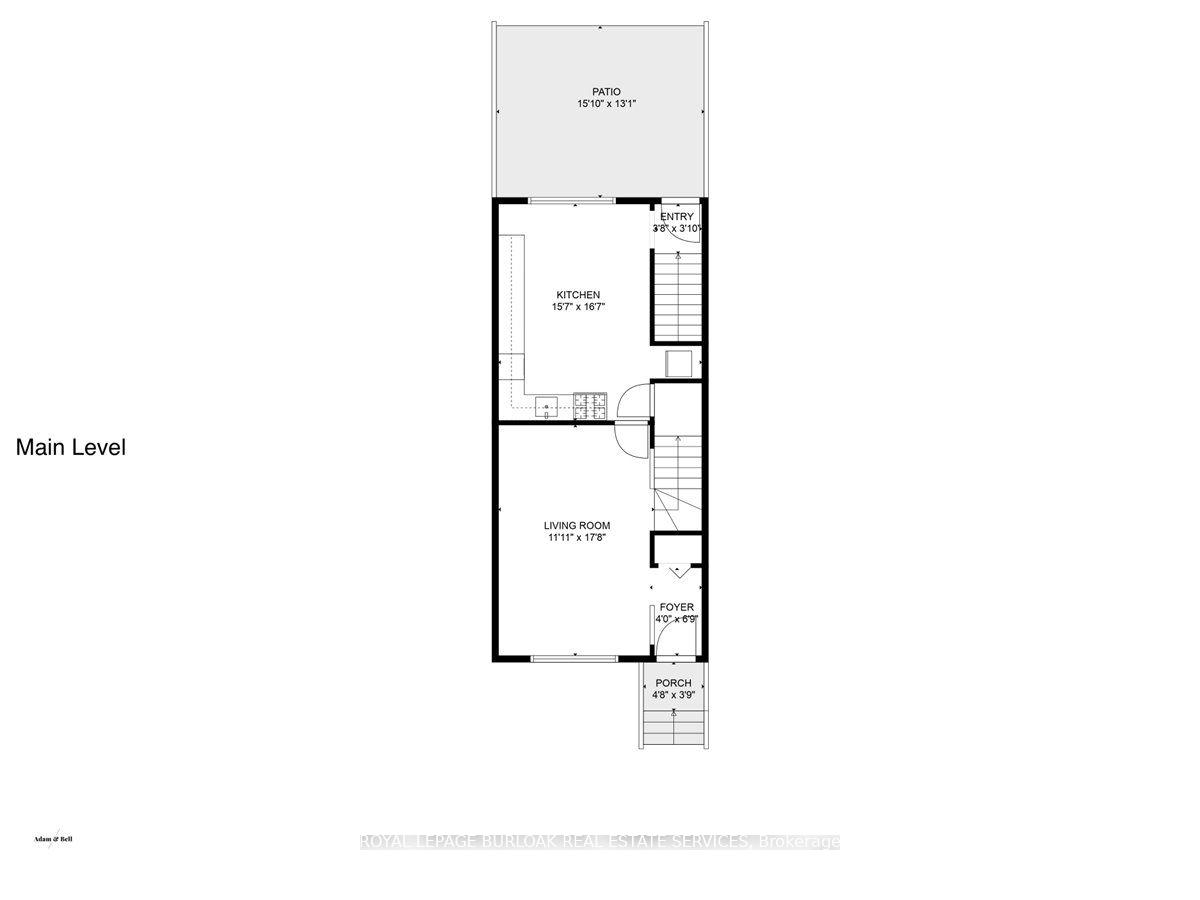
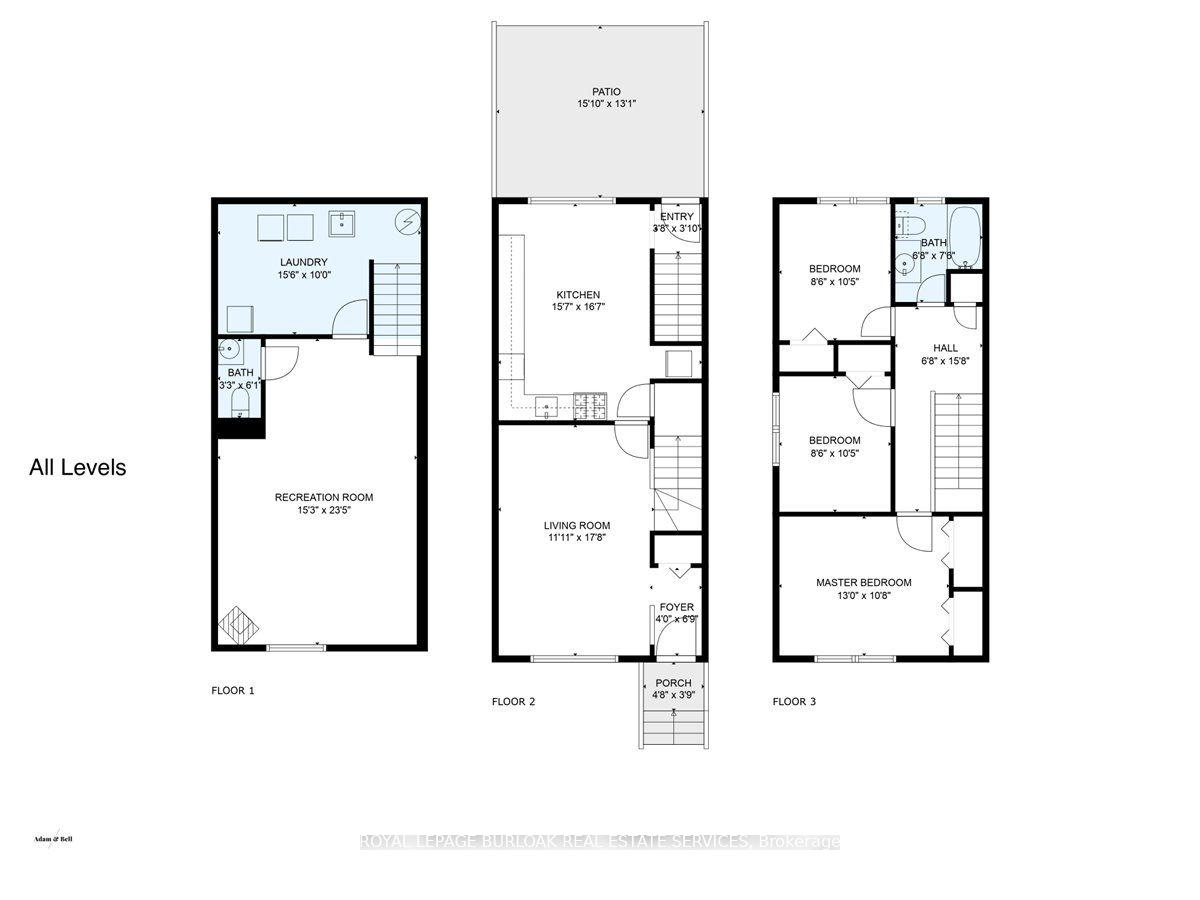
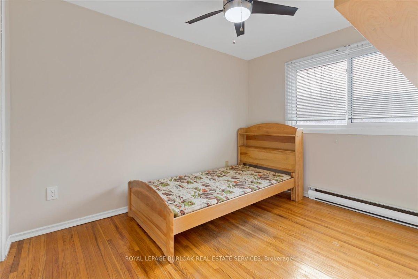
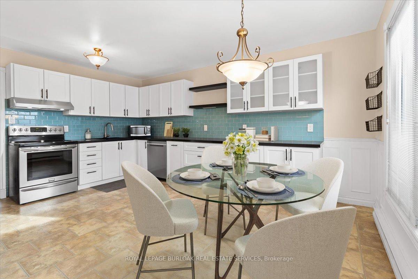
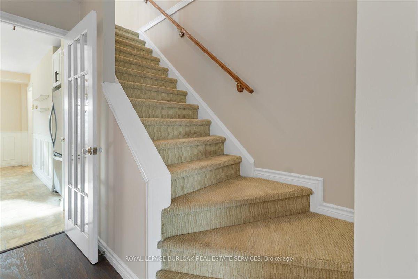
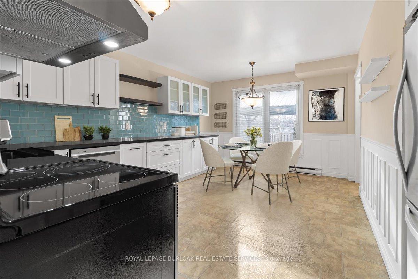
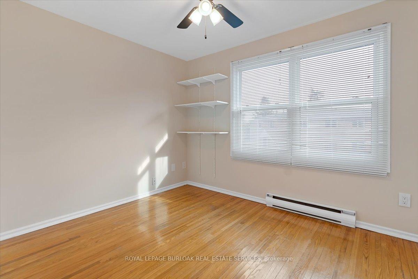
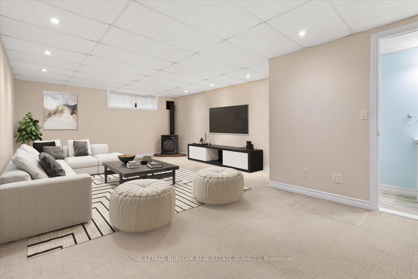
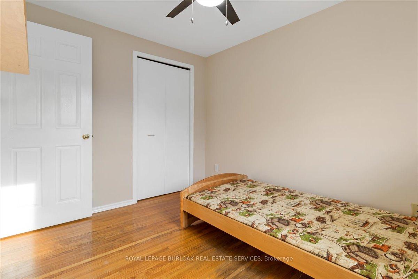
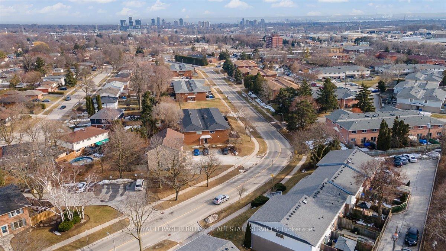
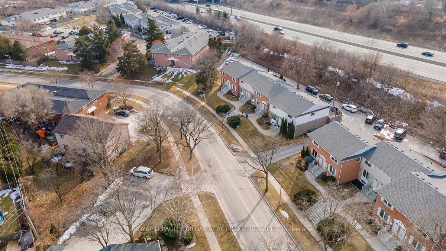
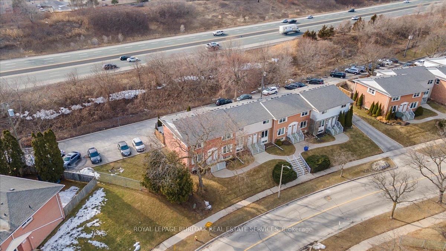
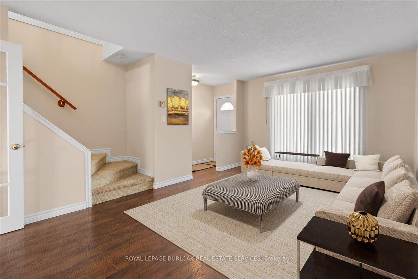
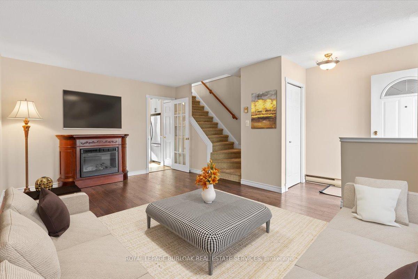
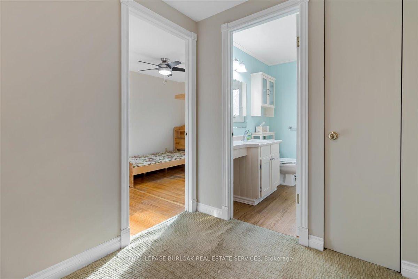
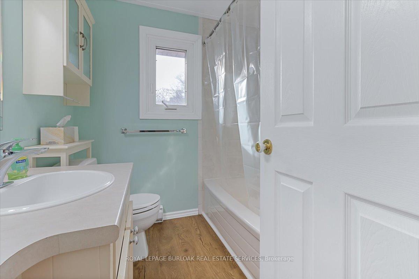
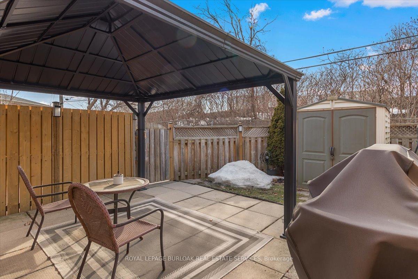
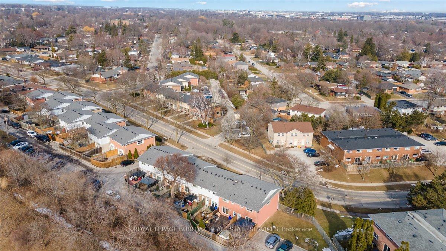
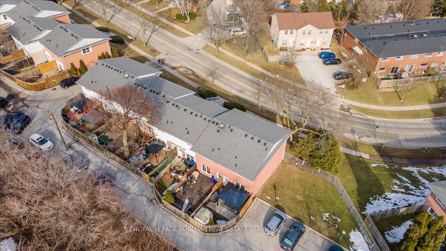




































| Attention First-Time Home Buyers. Welcome to 2101A Meadowbrook Drive in Burlington's sought after Mountainside neighbourhood. This three bedroom end-unit townhome has been lovingly maintained and shows extremely well. This home offers easy access to public transit, major highways, the Burlington GO Station, and is in close proximity to shopping centers, restaurants, schools and parks. Updates include a recently renovated kitchen which features a quartz counter top with undermount sink, glass tiled backsplash, undermount cabinet lighting, plenty of pot drawers, and some glass cabinet doors. The Living Room has quality laminate flooring, and the Upper level features original hardwood floors in all three Bedrooms. The lower level features a large Recreation Room with quality broadloom, pot lighting, Gas Fireplace and the convenience of a two-piece Powder Room. The Laundry Room is quite spacious featuring a Gas Dryer and custom built storage units on wheels. The rear patio is fully fenced providing ample privacy, and the assigned parking spot is conveniently located directly beside the unit. Take advantage of carefree living, and don't hesitate to make this your next investment/home. |
| Price | $634,900 |
| Taxes: | $2681.00 |
| Occupancy: | Vacant |
| Address: | 2101A Meadowbrook Road , Burlington, L7P 2A5, Halton |
| Postal Code: | L7P 2A5 |
| Province/State: | Halton |
| Directions/Cross Streets: | Brant St/ Bluefields Dr |
| Level/Floor | Room | Length(ft) | Width(ft) | Descriptions | |
| Room 1 | Main | Kitchen | 16.92 | 10.04 | Quartz Counter, Pantry, Stainless Steel Appl |
| Room 2 | Main | Living Ro | 17.81 | 11.48 | Laminate |
| Room 3 | Upper | Foyer | 6.49 | 3.35 | Laminate, Closet |
| Room 4 | Upper | Primary B | 12.92 | 9.15 | Hardwood Floor, His and Hers Closets, Ceiling Fan(s) |
| Room 5 | Upper | Bedroom 2 | 11.84 | 8.23 | Hardwood Floor, Closet, Ceiling Fan(s) |
| Room 6 | Upper | Bedroom 3 | 10.23 | 8.23 | Hardwood Floor, Closet, Ceiling Fan(s) |
| Room 7 | Upper | Bathroom | 4 Pc Bath | ||
| Room 8 | Basement | Recreatio | 23.81 | 14.4 | Gas Fireplace |
| Room 9 | Basement | Powder Ro | 2 Pc Bath | ||
| Room 10 | Basement | Utility R | Laundry Sink |
| Washroom Type | No. of Pieces | Level |
| Washroom Type 1 | 4 | Second |
| Washroom Type 2 | 2 | Basement |
| Washroom Type 3 | 0 | |
| Washroom Type 4 | 0 | |
| Washroom Type 5 | 0 |
| Total Area: | 0.00 |
| Approximatly Age: | 51-99 |
| Sprinklers: | Carb |
| Washrooms: | 2 |
| Heat Type: | Baseboard |
| Central Air Conditioning: | Window Unit |
$
%
Years
This calculator is for demonstration purposes only. Always consult a professional
financial advisor before making personal financial decisions.
| Although the information displayed is believed to be accurate, no warranties or representations are made of any kind. |
| ROYAL LEPAGE BURLOAK REAL ESTATE SERVICES |
- Listing -1 of 0
|
|

Dir:
416-901-9881
Bus:
416-901-8881
Fax:
416-901-9881
| Virtual Tour | Book Showing | Email a Friend |
Jump To:
At a Glance:
| Type: | Com - Condo Townhouse |
| Area: | Halton |
| Municipality: | Burlington |
| Neighbourhood: | Mountainside |
| Style: | 2-Storey |
| Lot Size: | x 0.00() |
| Approximate Age: | 51-99 |
| Tax: | $2,681 |
| Maintenance Fee: | $557.66 |
| Beds: | 3 |
| Baths: | 2 |
| Garage: | 0 |
| Fireplace: | Y |
| Air Conditioning: | |
| Pool: |
Locatin Map:
Payment Calculator:

Contact Info
SOLTANIAN REAL ESTATE
Brokerage sharon@soltanianrealestate.com SOLTANIAN REAL ESTATE, Brokerage Independently owned and operated. 175 Willowdale Avenue #100, Toronto, Ontario M2N 4Y9 Office: 416-901-8881Fax: 416-901-9881Cell: 416-901-9881Office LocationFind us on map
Listing added to your favorite list
Looking for resale homes?

By agreeing to Terms of Use, you will have ability to search up to 305835 listings and access to richer information than found on REALTOR.ca through my website.

