$889,900
Available - For Sale
Listing ID: X12111209
161 Rugosa Stre , Barrhaven, K2J 6X4, Ottawa
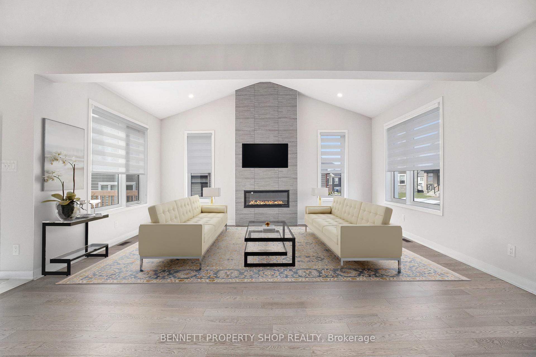
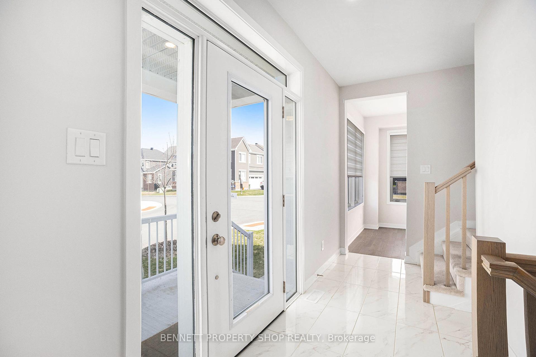
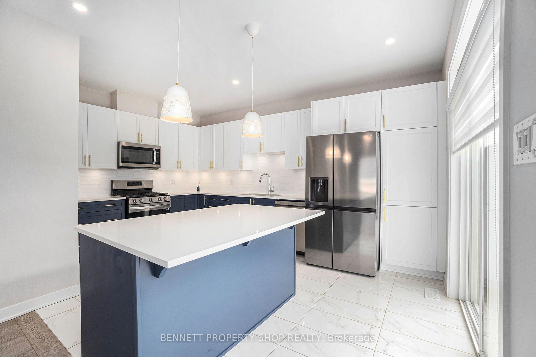
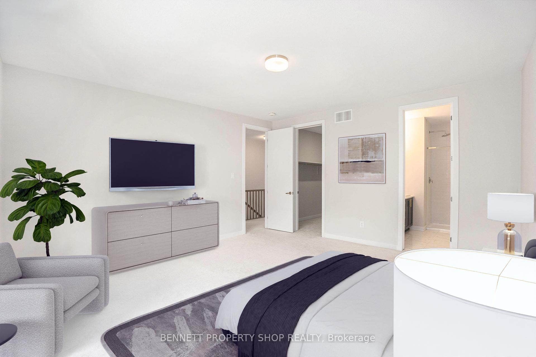
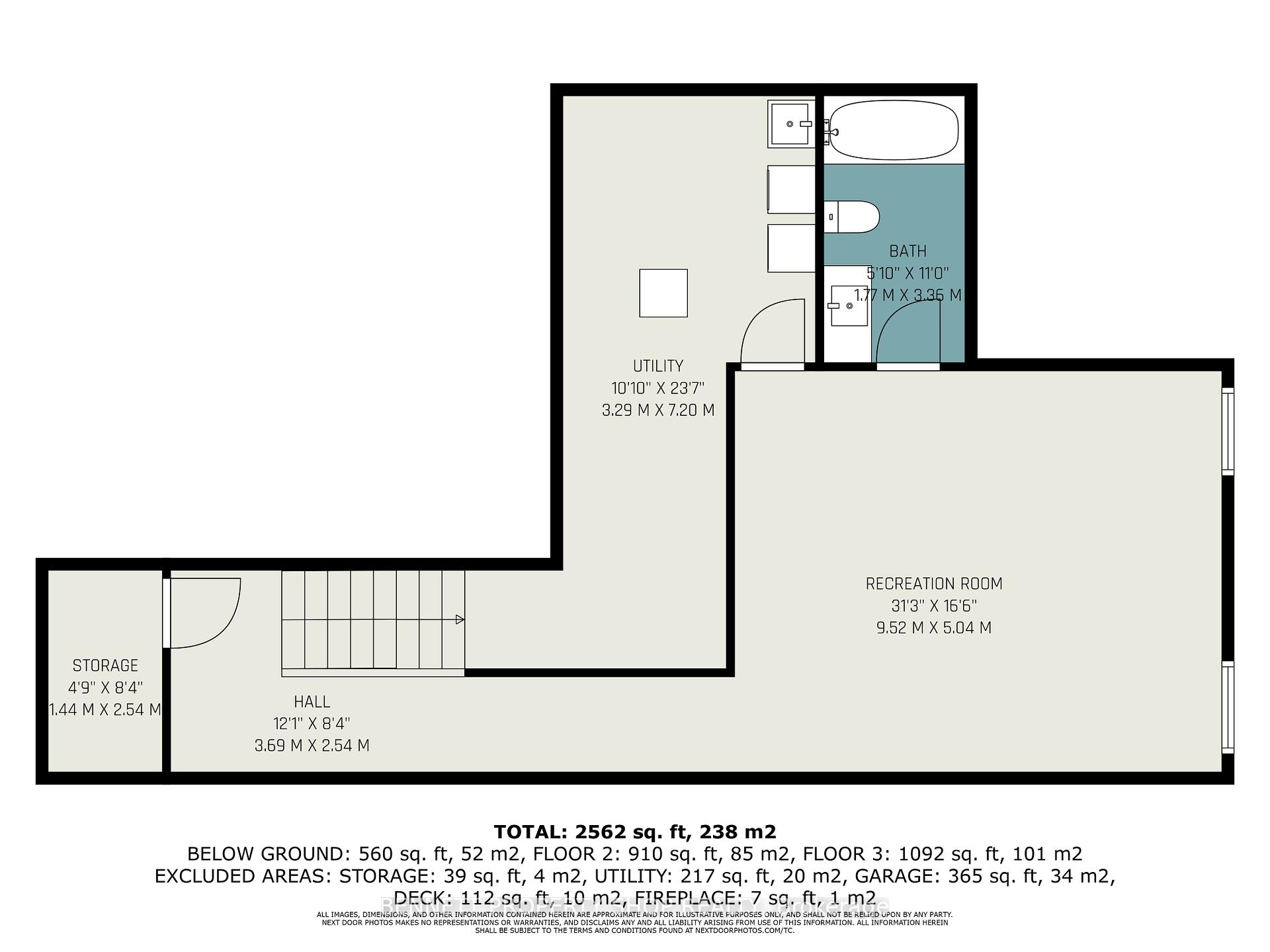
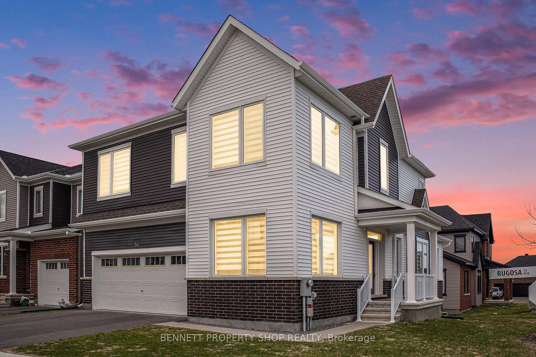
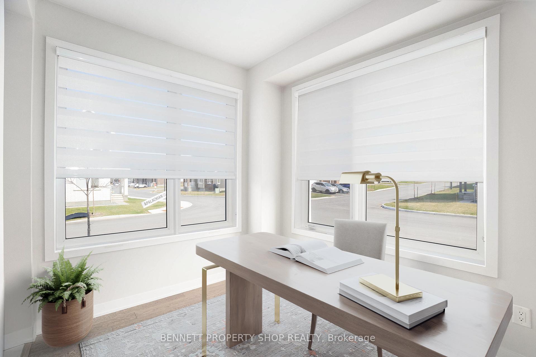
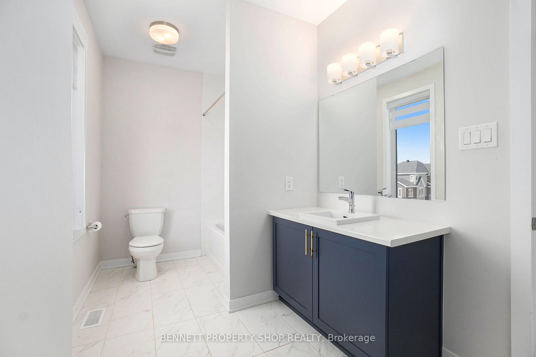
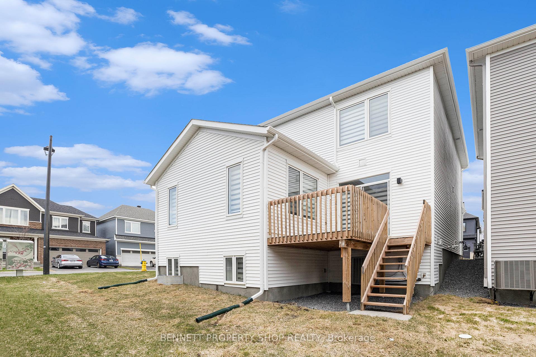
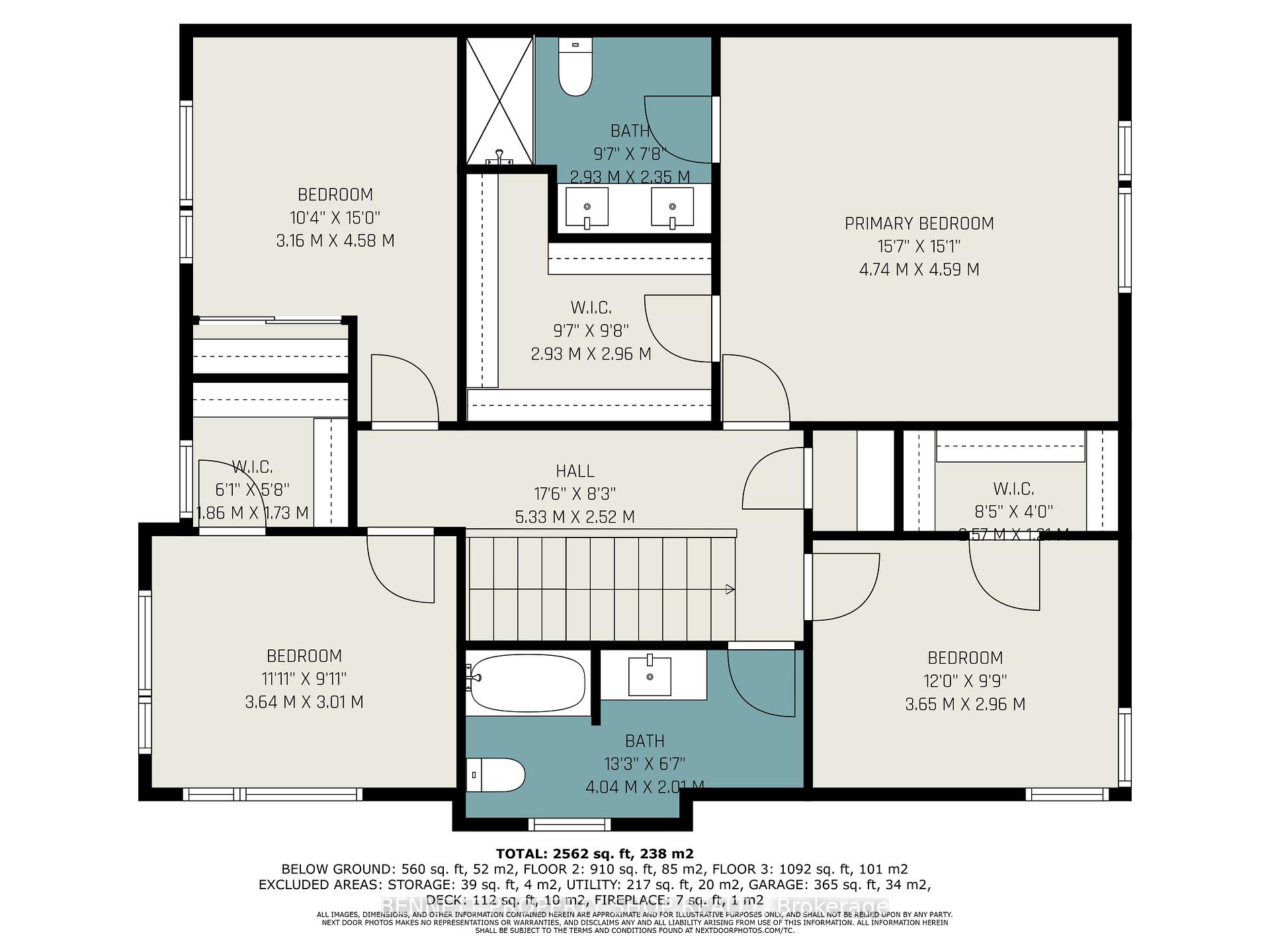
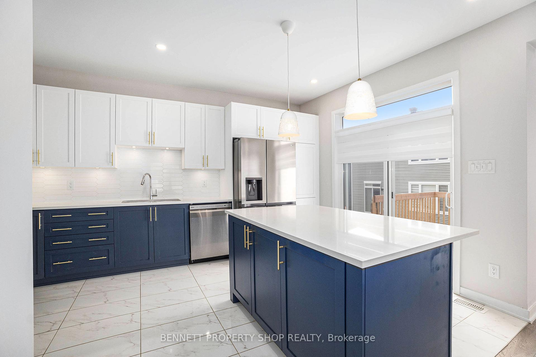
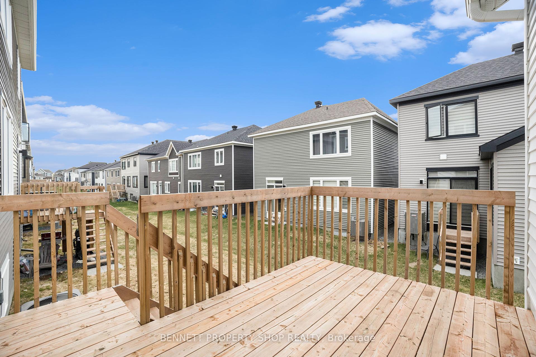
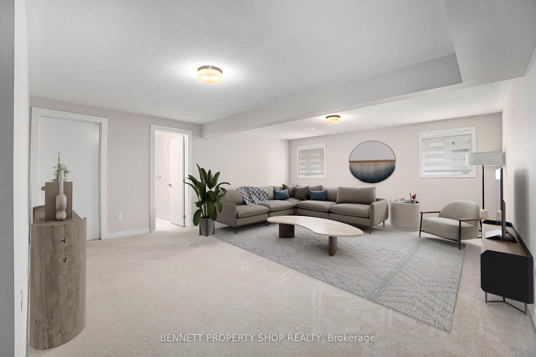
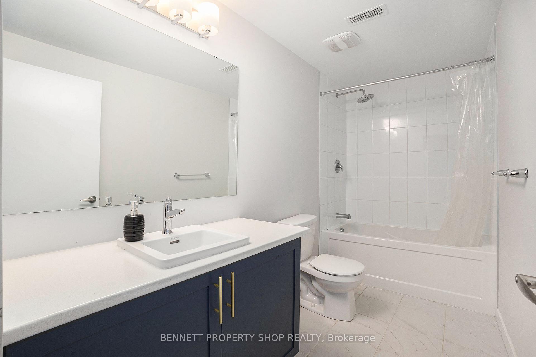
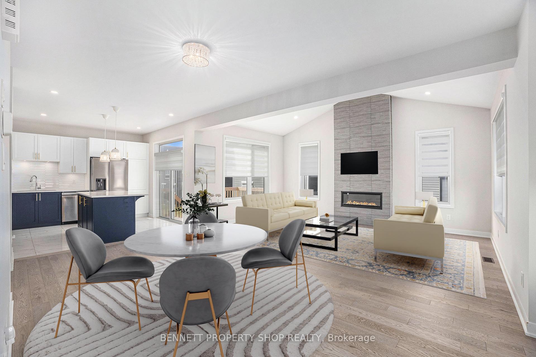
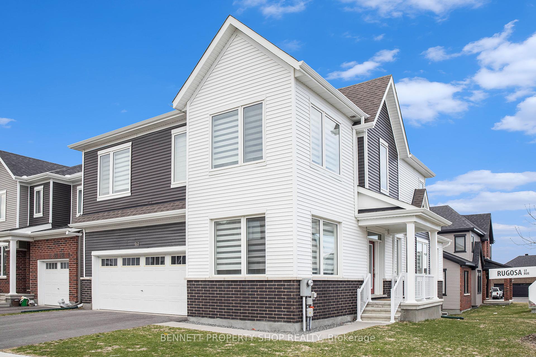
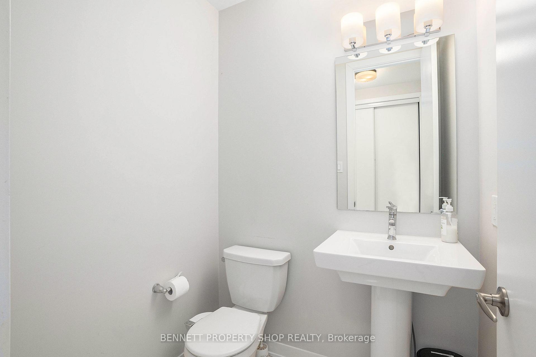
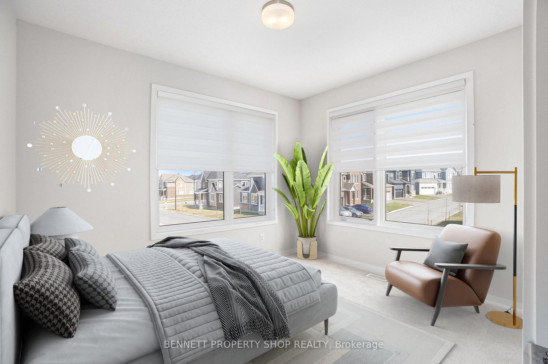
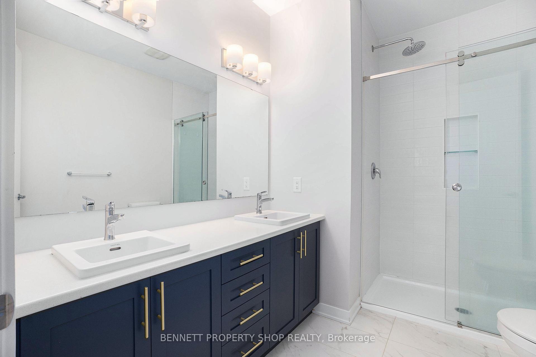
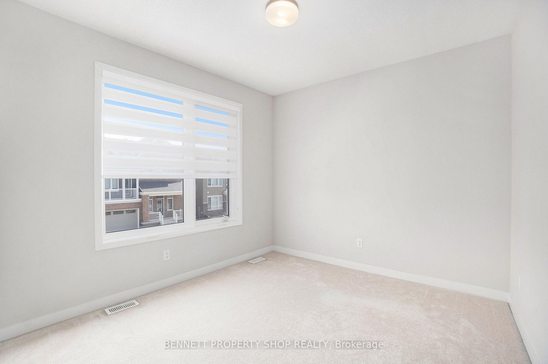
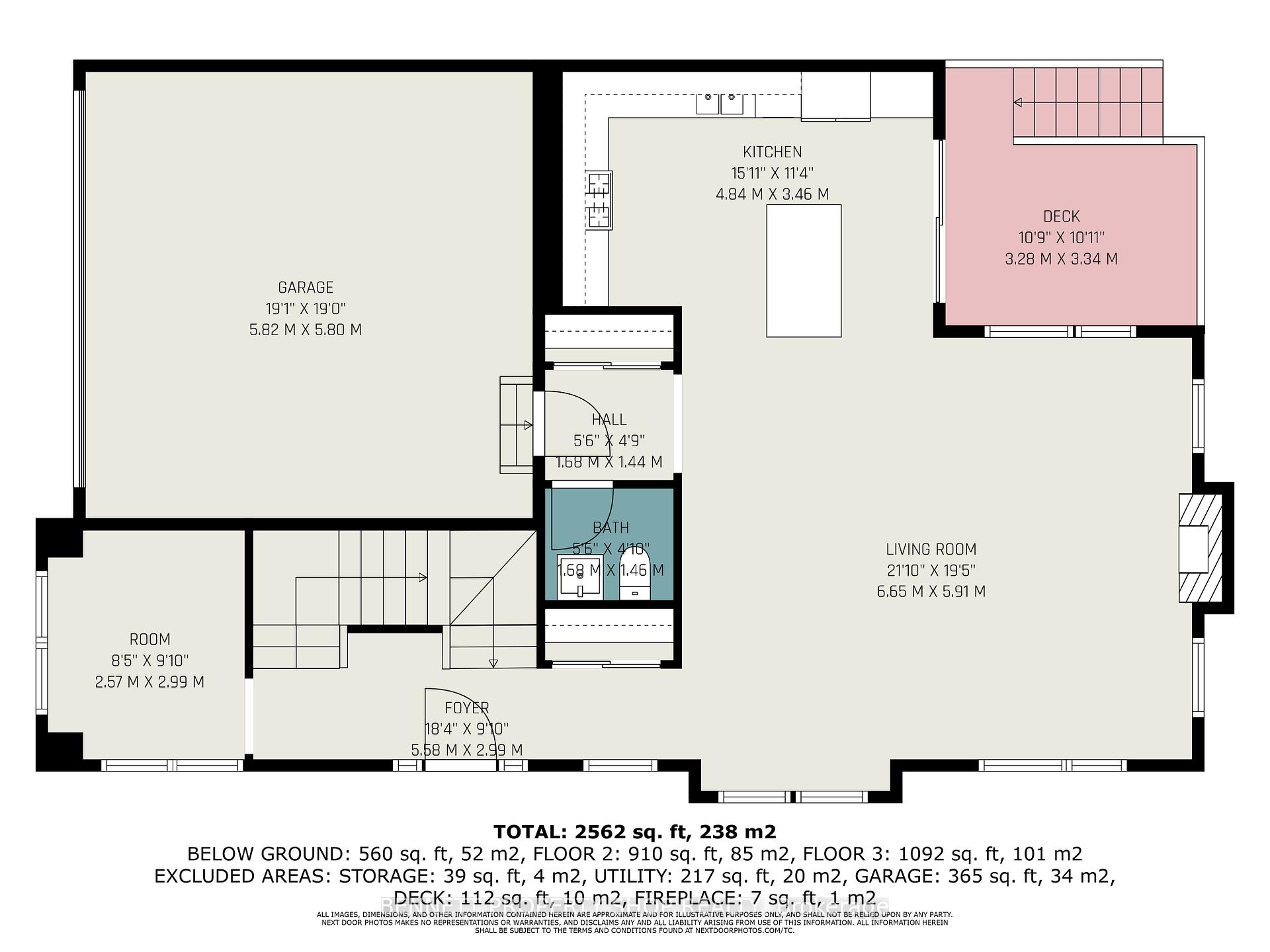





















| Stunning Upgraded 4-Bedroom Home on a Premium Corner Lot in Half Moon Bay! Welcome to this beautifully upgraded and meticulously maintained 4-bedroom home, perfectly situated on a premium corner lot in the sought-after, family-friendly community of Half Moon Bay. Designed for modern living, this spacious home offers exceptional comfort, elegant finishes, and thoughtful upgrades throughout. Step into the luxurious open-concept main floor, featuring rich hardwood flooring, soaring 9.3 ft ceilings, and expansive windows with custom luxury blinds (installed April 2025) that allow for both natural light and privacy. The Chefs kitchen is a true centerpieceboasting quartz countertops, large island, stainless steel appliances, pot lights, and rough-in for a gas stove. Convenient access to the backyard deck makes it ideal for entertaining and outdoor dining. The spacious great room is warm & inviting with a floor-to-ceiling stone accent wall, gas fireplace, pot lighting, and built-in wiring for your home entertainment system. A bright main-floor office or den provides the perfect space for working from home or a quiet retreat. Upstairs, enjoy the rare luxury of 9 ft ceilings, adding an airy and open feel to the entire second level. The expansive primary suite features a large walk-in closet & spa-inspired 4-piece ensuite with double sinks and walk-in glass shower. Three additional generously sized bedrooms offer ample space for the whole family - two of which include walk-in closets. The professionally finished lower level adds even more living space, featuring a large rec area, a full 4-piece bathroom, and abundant storage options. Freshly painted and loaded with builder upgrades, this home is move-in ready with no waiting necessary. Located just minutes from top-rated schools, parks, shopping, restaurants, and transit, this is an exceptional opportunity to own a newer home in a vibrant and growing community. Dont miss your chance to call this exceptional property home! |
| Price | $889,900 |
| Taxes: | $5573.22 |
| Assessment Year: | 2024 |
| Occupancy: | Vacant |
| Address: | 161 Rugosa Stre , Barrhaven, K2J 6X4, Ottawa |
| Directions/Cross Streets: | Rugosa & Appalachian Circle |
| Rooms: | 7 |
| Rooms +: | 1 |
| Bedrooms: | 4 |
| Bedrooms +: | 0 |
| Family Room: | F |
| Basement: | Finished |
| Level/Floor | Room | Length(ft) | Width(ft) | Descriptions | |
| Room 1 | Main | Foyer | 18.3 | 9.81 | |
| Room 2 | Main | Living Ro | 21.81 | 19.38 | Combined w/Dining |
| Room 3 | Main | Kitchen | 15.88 | 11.35 | |
| Room 4 | Main | Other | 8.43 | 9.81 | |
| Room 5 | Main | Powder Ro | 5.51 | 4.79 | |
| Room 6 | Second | Primary B | 15.55 | 15.06 | Walk-In Closet(s) |
| Room 7 | Second | Bathroom | 9.61 | 7.71 | 4 Pc Ensuite |
| Room 8 | Second | Bedroom 2 | 11.97 | 9.71 | Walk-In Closet(s) |
| Room 9 | Second | Bedroom 3 | 11.94 | 9.87 | Walk-In Closet(s) |
| Room 10 | Second | Bedroom 4 | 10.36 | 15.02 | |
| Room 11 | Second | Bathroom | 13.25 | 6.59 | 4 Pc Bath |
| Room 12 | Lower | Recreatio | 31.23 | 16.53 | |
| Room 13 | Lower | Bathroom | 5.81 | 11.02 | 4 Pc Bath |
| Room 14 | Lower | Utility R | 10.79 | 23.62 |
| Washroom Type | No. of Pieces | Level |
| Washroom Type 1 | 4 | Basement |
| Washroom Type 2 | 4 | Second |
| Washroom Type 3 | 4 | Second |
| Washroom Type 4 | 2 | Main |
| Washroom Type 5 | 0 |
| Total Area: | 0.00 |
| Approximatly Age: | 0-5 |
| Property Type: | Detached |
| Style: | 2-Storey |
| Exterior: | Brick, Vinyl Siding |
| Garage Type: | Attached |
| (Parking/)Drive: | Lane |
| Drive Parking Spaces: | 2 |
| Park #1 | |
| Parking Type: | Lane |
| Park #2 | |
| Parking Type: | Lane |
| Pool: | None |
| Approximatly Age: | 0-5 |
| Approximatly Square Footage: | 2000-2500 |
| CAC Included: | N |
| Water Included: | N |
| Cabel TV Included: | N |
| Common Elements Included: | N |
| Heat Included: | N |
| Parking Included: | N |
| Condo Tax Included: | N |
| Building Insurance Included: | N |
| Fireplace/Stove: | Y |
| Heat Type: | Forced Air |
| Central Air Conditioning: | Central Air |
| Central Vac: | N |
| Laundry Level: | Syste |
| Ensuite Laundry: | F |
| Elevator Lift: | False |
| Sewers: | Sewer |
$
%
Years
This calculator is for demonstration purposes only. Always consult a professional
financial advisor before making personal financial decisions.
| Although the information displayed is believed to be accurate, no warranties or representations are made of any kind. |
| BENNETT PROPERTY SHOP REALTY |
- Listing -1 of 0
|
|

Dir:
416-901-9881
Bus:
416-901-8881
Fax:
416-901-9881
| Book Showing | Email a Friend |
Jump To:
At a Glance:
| Type: | Freehold - Detached |
| Area: | Ottawa |
| Municipality: | Barrhaven |
| Neighbourhood: | 7711 - Barrhaven - Half Moon Bay |
| Style: | 2-Storey |
| Lot Size: | x 69.80(Feet) |
| Approximate Age: | 0-5 |
| Tax: | $5,573.22 |
| Maintenance Fee: | $0 |
| Beds: | 4 |
| Baths: | 4 |
| Garage: | 0 |
| Fireplace: | Y |
| Air Conditioning: | |
| Pool: | None |
Locatin Map:
Payment Calculator:

Contact Info
SOLTANIAN REAL ESTATE
Brokerage sharon@soltanianrealestate.com SOLTANIAN REAL ESTATE, Brokerage Independently owned and operated. 175 Willowdale Avenue #100, Toronto, Ontario M2N 4Y9 Office: 416-901-8881Fax: 416-901-9881Cell: 416-901-9881Office LocationFind us on map
Listing added to your favorite list
Looking for resale homes?

By agreeing to Terms of Use, you will have ability to search up to 305835 listings and access to richer information than found on REALTOR.ca through my website.

