$1,399,000
Available - For Sale
Listing ID: C12109479
32 Hendrick Aven , Toronto, M6G 3S5, Toronto
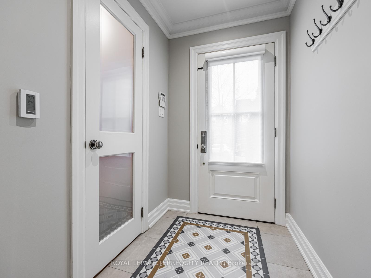
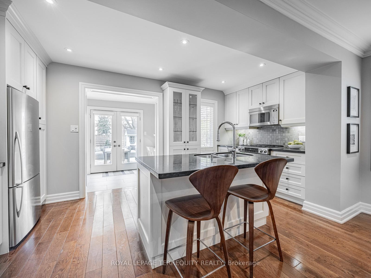
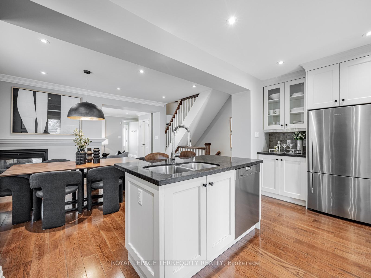
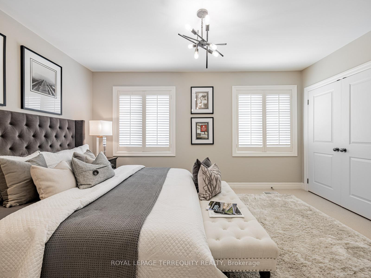
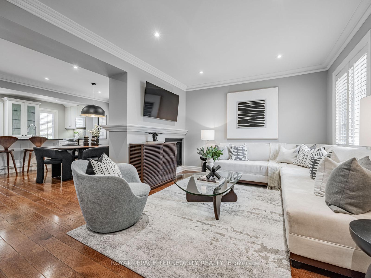
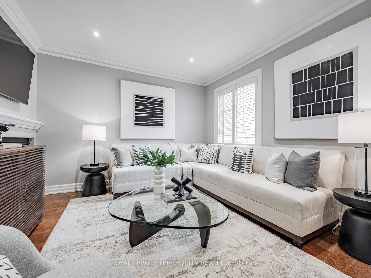
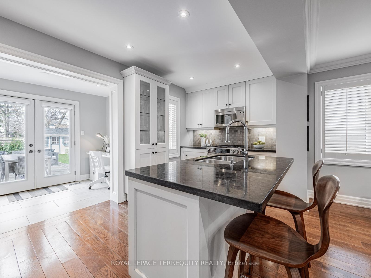
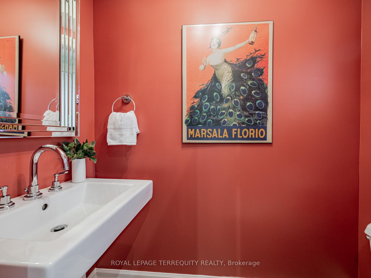
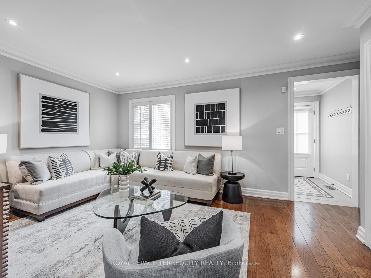
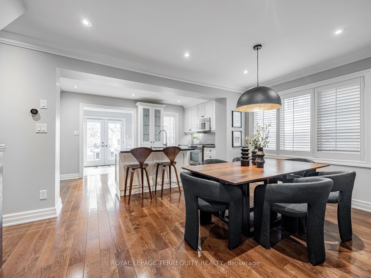
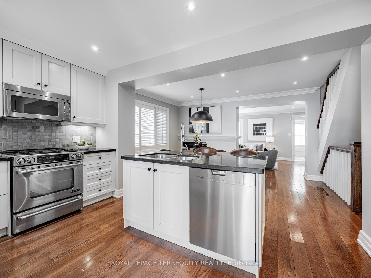
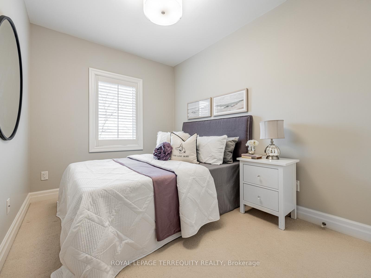
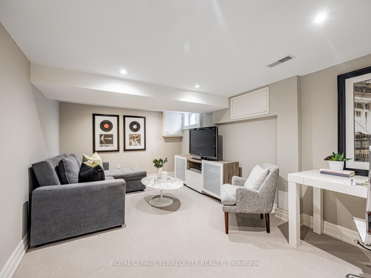
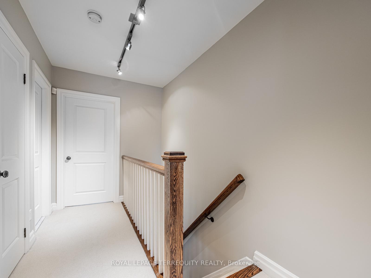
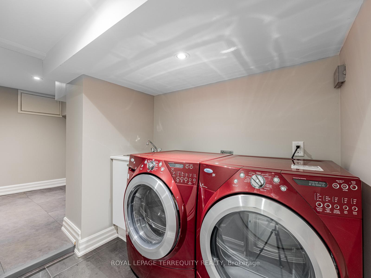
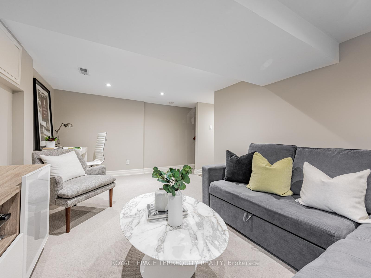
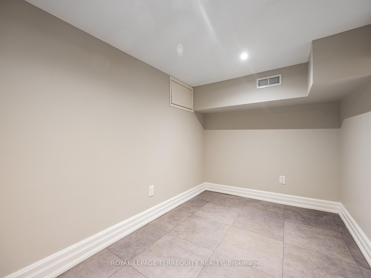
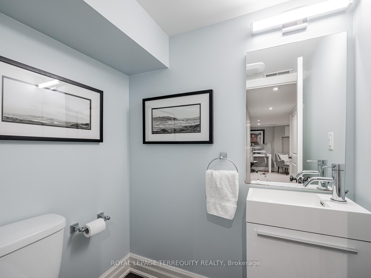
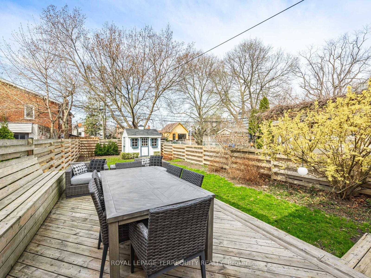
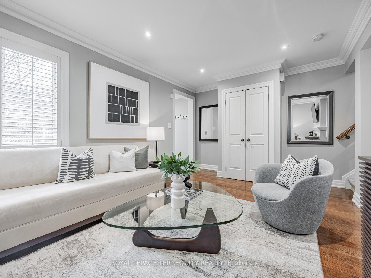
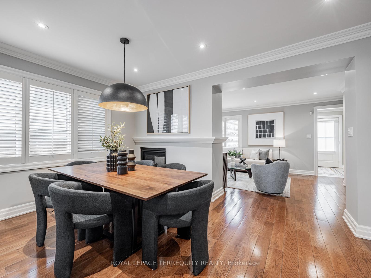
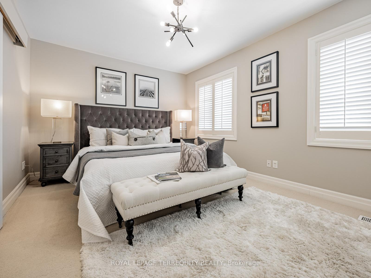
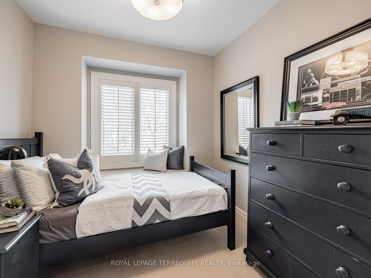
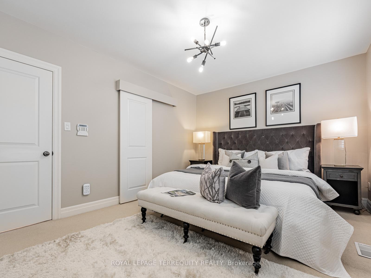
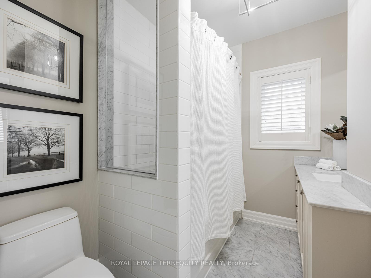
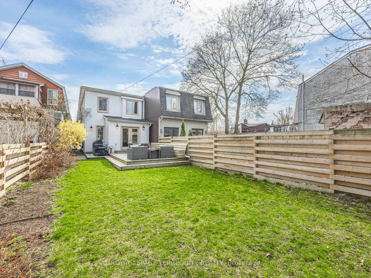
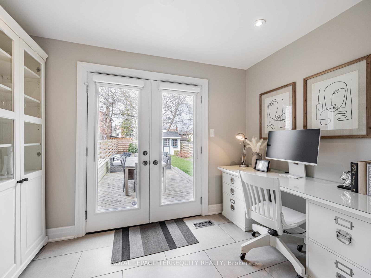
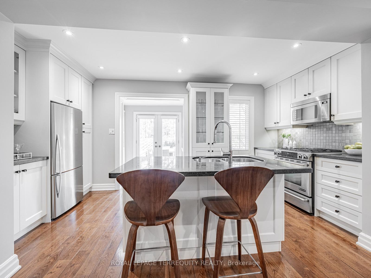
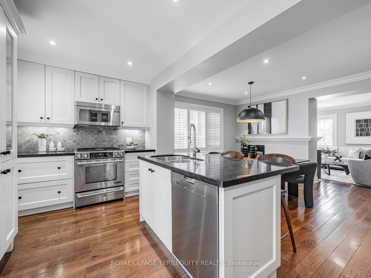
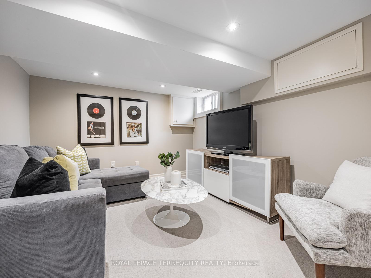
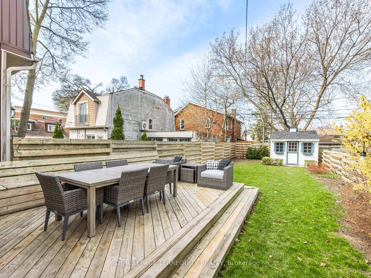
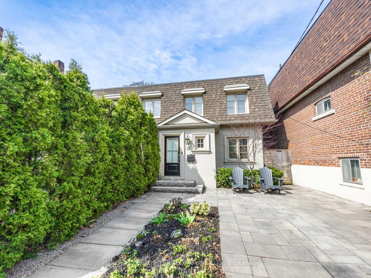
































| Truly the house you have been waiting for to hit the market. This fully renovated, turnkey, wide semi detached 3 bed, 3 bath home is loaded with luxurious features. You're greeted by great curb appeal and a rare private drive for 2 cars. The front foyer has heated floors, great for the winter, a powder room and large front hall closet with plenty of storage. The large living and dining room are nicely separated with a sleek double sided gas fireplace. The open concept kitchen overlooks the dining room and backyard, and boasts a coffee bar, kitchen island, granite countertops, undermount lighting and a pantry area.. The back office area also has heated floors and tons of natural light from the glass doors overlooking the yard. The entire house has also been professionally painted. There are 3 bedrooms on the second floor, and the primary bedroom has wall to wall his & hers custom closets and an ensuite bathroom. The finished basement has a great rec room, laundry room, a third bathroom and an additional large storage area. With a 135 ft lot, this big west facing backyard is a great entertaining space with a custom built deck, bench seating, and a gas line for the BBQ. Steps to every convenience imaginable on St. Clair, The Barns and also just a block away from the junior school. An incredible opportunity to join the Wychwood Community! |
| Price | $1,399,000 |
| Taxes: | $7410.39 |
| Assessment Year: | 2024 |
| Occupancy: | Owner |
| Address: | 32 Hendrick Aven , Toronto, M6G 3S5, Toronto |
| Directions/Cross Streets: | St. Clair/ Bathurst |
| Rooms: | 7 |
| Rooms +: | 2 |
| Bedrooms: | 3 |
| Bedrooms +: | 0 |
| Family Room: | F |
| Basement: | Finished |
| Level/Floor | Room | Length(ft) | Width(ft) | Descriptions | |
| Room 1 | Main | Foyer | 6 | 4.66 | |
| Room 2 | Main | Living Ro | 11.09 | 16.99 | |
| Room 3 | Main | Dining Ro | 10 | 14.01 | |
| Room 4 | Main | Kitchen | 7.41 | 16.66 | |
| Room 5 | Main | Powder Ro | 6 | 3.25 | |
| Room 6 | Main | Office | 6.26 | 10.23 | |
| Room 7 | Second | Primary B | 11.68 | 14.99 | |
| Room 8 | Second | Bedroom 2 | 12.66 | 10 | |
| Room 9 | Second | Bedroom 3 | 8.99 | 8.23 | |
| Room 10 | Basement | Recreatio | 10 | 16.66 | |
| Room 11 | Basement | Furnace R | 5.58 | 4.99 | |
| Room 12 | Basement | Laundry | 6.33 | 5.35 | |
| Room 13 | Basement | Powder Ro | 4.99 | 4 | |
| Room 14 | Basement | Other | 6.26 | 10.66 |
| Washroom Type | No. of Pieces | Level |
| Washroom Type 1 | 4 | Second |
| Washroom Type 2 | 2 | Ground |
| Washroom Type 3 | 2 | Basement |
| Washroom Type 4 | 0 | |
| Washroom Type 5 | 0 |
| Total Area: | 0.00 |
| Property Type: | Semi-Detached |
| Style: | 2-Storey |
| Exterior: | Brick |
| Garage Type: | None |
| (Parking/)Drive: | Private |
| Drive Parking Spaces: | 2 |
| Park #1 | |
| Parking Type: | Private |
| Park #2 | |
| Parking Type: | Private |
| Pool: | None |
| Approximatly Square Footage: | 1100-1500 |
| CAC Included: | N |
| Water Included: | N |
| Cabel TV Included: | N |
| Common Elements Included: | N |
| Heat Included: | N |
| Parking Included: | N |
| Condo Tax Included: | N |
| Building Insurance Included: | N |
| Fireplace/Stove: | Y |
| Heat Type: | Forced Air |
| Central Air Conditioning: | Central Air |
| Central Vac: | N |
| Laundry Level: | Syste |
| Ensuite Laundry: | F |
| Sewers: | Sewer |
$
%
Years
This calculator is for demonstration purposes only. Always consult a professional
financial advisor before making personal financial decisions.
| Although the information displayed is believed to be accurate, no warranties or representations are made of any kind. |
| ROYAL LEPAGE TERREQUITY REALTY |
- Listing -1 of 0
|
|

Dir:
416-901-9881
Bus:
416-901-8881
Fax:
416-901-9881
| Virtual Tour | Book Showing | Email a Friend |
Jump To:
At a Glance:
| Type: | Freehold - Semi-Detached |
| Area: | Toronto |
| Municipality: | Toronto C02 |
| Neighbourhood: | Wychwood |
| Style: | 2-Storey |
| Lot Size: | x 135.00(Feet) |
| Approximate Age: | |
| Tax: | $7,410.39 |
| Maintenance Fee: | $0 |
| Beds: | 3 |
| Baths: | 3 |
| Garage: | 0 |
| Fireplace: | Y |
| Air Conditioning: | |
| Pool: | None |
Locatin Map:
Payment Calculator:

Contact Info
SOLTANIAN REAL ESTATE
Brokerage sharon@soltanianrealestate.com SOLTANIAN REAL ESTATE, Brokerage Independently owned and operated. 175 Willowdale Avenue #100, Toronto, Ontario M2N 4Y9 Office: 416-901-8881Fax: 416-901-9881Cell: 416-901-9881Office LocationFind us on map
Listing added to your favorite list
Looking for resale homes?

By agreeing to Terms of Use, you will have ability to search up to 305835 listings and access to richer information than found on REALTOR.ca through my website.

