$774,900
Available - For Sale
Listing ID: E12088854
780 Oxford Stre , Oshawa, L1J 3W1, Durham
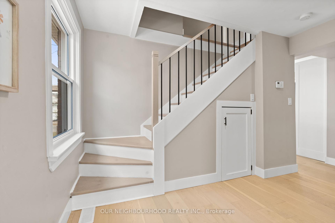
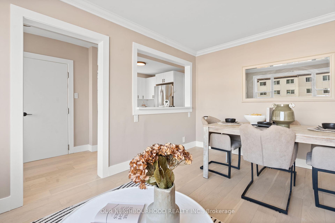
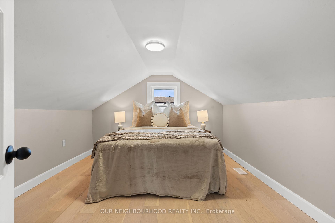
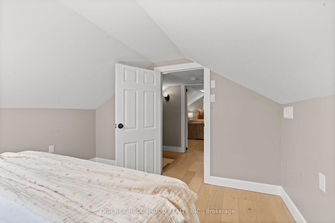
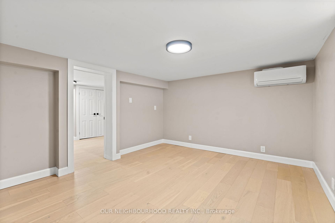
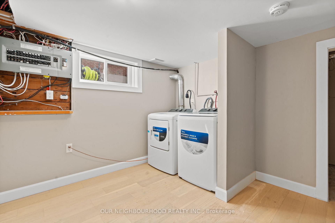
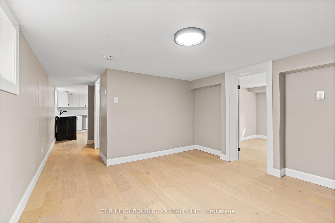
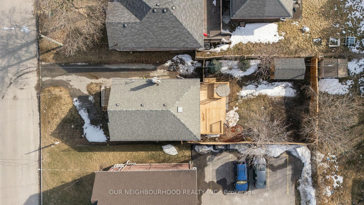
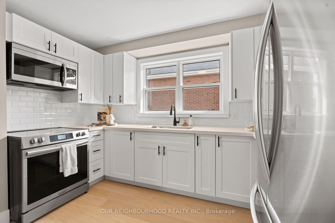
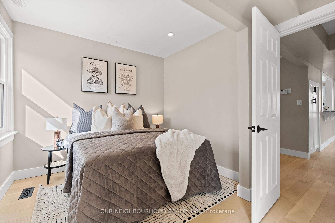
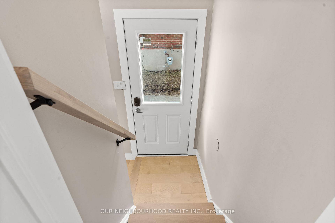
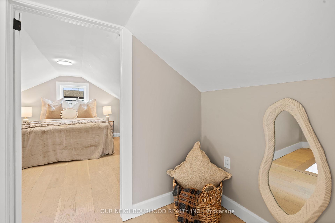
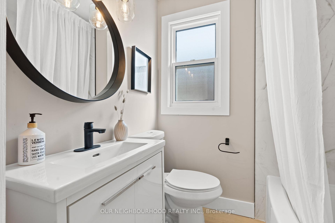
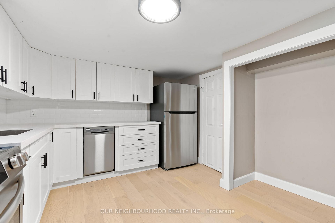
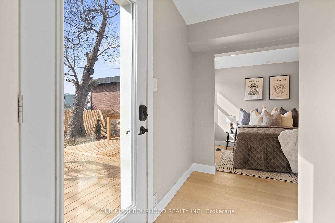
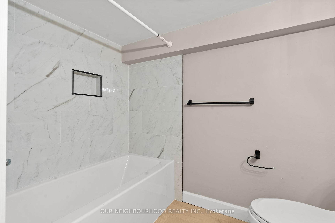
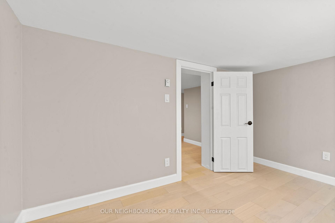
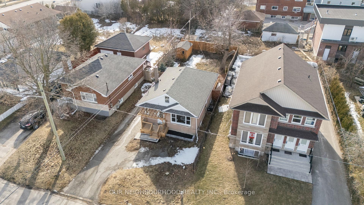
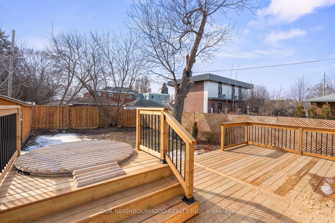
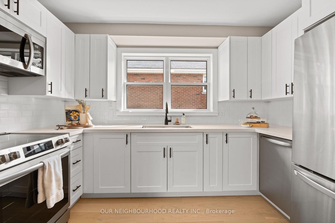
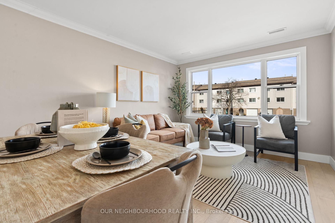
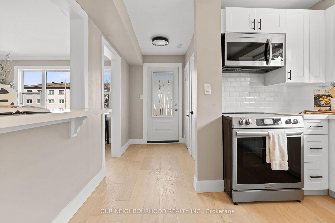
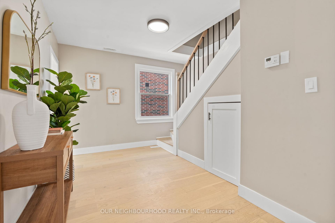
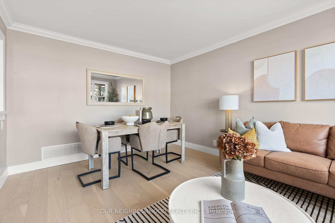
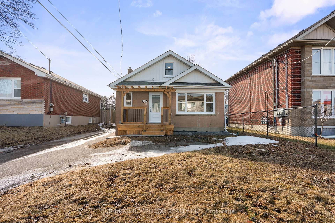
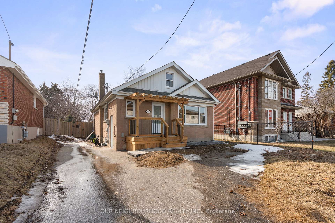
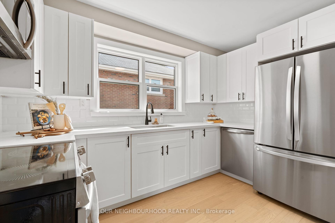
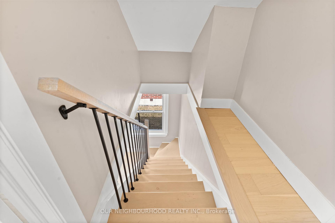
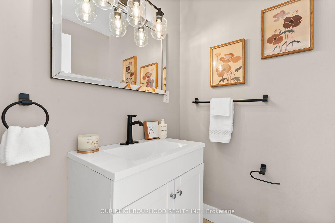
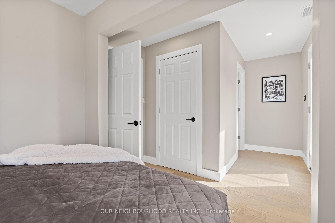
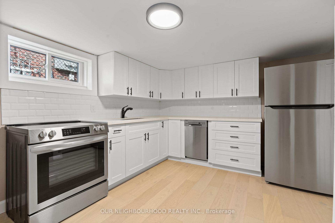
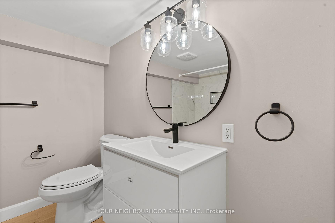
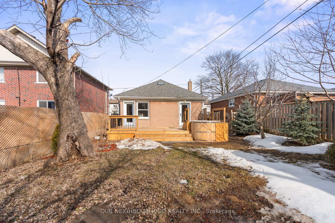
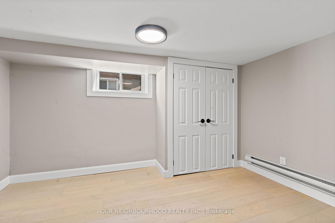
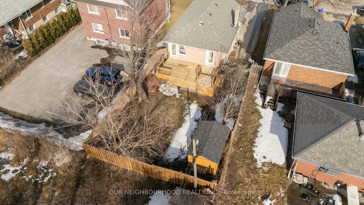
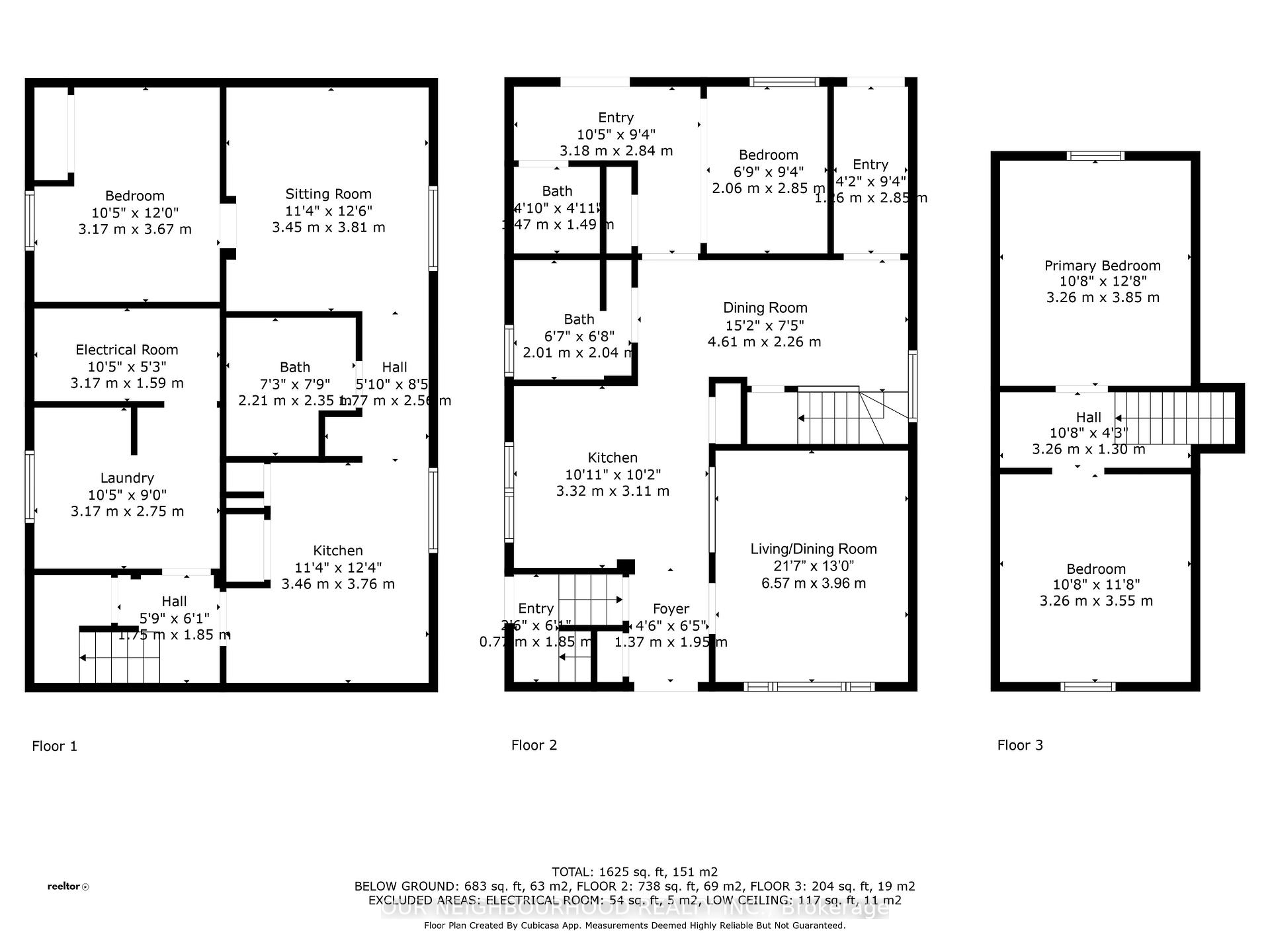
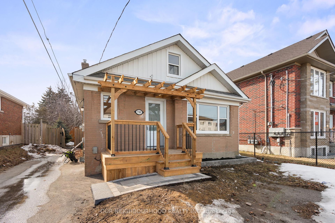
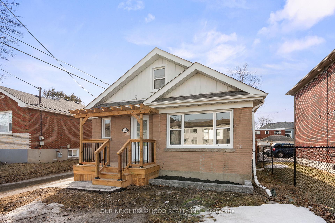
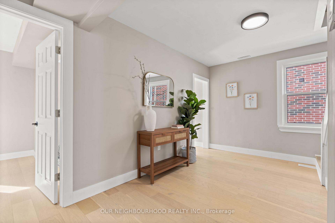

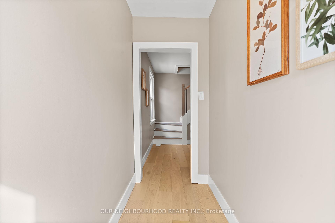
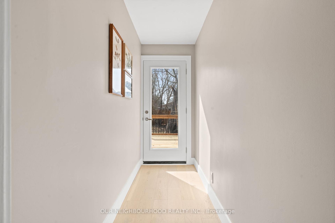
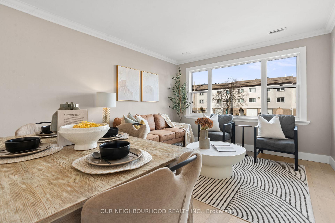
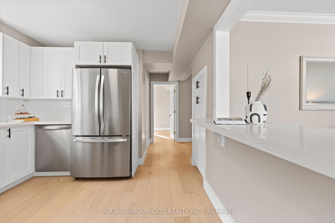
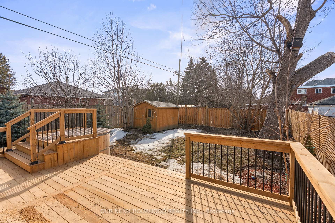
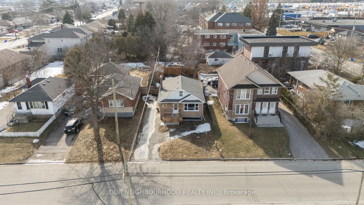














































| Charming and completely renovated, this story-and-a-half home is perfect for first-time buyers or investors! The stylish main level boasts a bright living room with a large front-facing window, a brand-new kitchen with stainless steel appliances, dining area, and a primary suite with a 2-pc ensuite and walkout to a large deck with cedar hot tub. Two additional bedrooms complete the upper level. The basement apartment, ideal for rental income, features an eat-in kitchen, 4-pc bath, spacious bedroom, and cozy living room. A true turn-key opportunity! |
| Price | $774,900 |
| Taxes: | $3293.01 |
| Occupancy: | Vacant |
| Address: | 780 Oxford Stre , Oshawa, L1J 3W1, Durham |
| Acreage: | < .50 |
| Directions/Cross Streets: | Bloor St W / Park Rd S |
| Rooms: | 7 |
| Rooms +: | 5 |
| Bedrooms: | 3 |
| Bedrooms +: | 1 |
| Family Room: | F |
| Basement: | Apartment, Separate Ent |
| Level/Floor | Room | Length(ft) | Width(ft) | Descriptions | |
| Room 1 | Main | Kitchen | 10.89 | 10.2 | |
| Room 2 | Main | Living Ro | 10.79 | 12.99 | |
| Room 3 | Main | Dining Ro | 15.12 | 7.41 | |
| Room 4 | Main | Bedroom | 6.76 | 9.35 | W/O To Deck |
| Room 5 | Second | Bedroom 2 | 10.69 | 12.63 | |
| Room 6 | Second | Bedroom 3 | 10.69 | 11.64 | |
| Room 7 | Basement | Kitchen | 11.35 | 12.33 | |
| Room 8 | Basement | Laundry | 10.4 | 9.02 | |
| Room 9 | Basement | Bedroom | 10.4 | 12.04 | |
| Room 10 | Basement | Living Ro | 11.32 | 12.5 |
| Washroom Type | No. of Pieces | Level |
| Washroom Type 1 | 4 | Main |
| Washroom Type 2 | 4 | Basement |
| Washroom Type 3 | 2 | Main |
| Washroom Type 4 | 0 | |
| Washroom Type 5 | 0 |
| Total Area: | 0.00 |
| Approximatly Age: | 51-99 |
| Property Type: | Detached |
| Style: | 1 1/2 Storey |
| Exterior: | Brick |
| Garage Type: | None |
| (Parking/)Drive: | Private |
| Drive Parking Spaces: | 2 |
| Park #1 | |
| Parking Type: | Private |
| Park #2 | |
| Parking Type: | Private |
| Pool: | None |
| Approximatly Age: | 51-99 |
| Approximatly Square Footage: | 700-1100 |
| CAC Included: | N |
| Water Included: | N |
| Cabel TV Included: | N |
| Common Elements Included: | N |
| Heat Included: | N |
| Parking Included: | N |
| Condo Tax Included: | N |
| Building Insurance Included: | N |
| Fireplace/Stove: | N |
| Heat Type: | Forced Air |
| Central Air Conditioning: | Central Air |
| Central Vac: | N |
| Laundry Level: | Syste |
| Ensuite Laundry: | F |
| Sewers: | Sewer |
$
%
Years
This calculator is for demonstration purposes only. Always consult a professional
financial advisor before making personal financial decisions.
| Although the information displayed is believed to be accurate, no warranties or representations are made of any kind. |
| OUR NEIGHBOURHOOD REALTY INC. |
- Listing -1 of 0
|
|

Dir:
416-901-9881
Bus:
416-901-8881
Fax:
416-901-9881
| Virtual Tour | Book Showing | Email a Friend |
Jump To:
At a Glance:
| Type: | Freehold - Detached |
| Area: | Durham |
| Municipality: | Oshawa |
| Neighbourhood: | Lakeview |
| Style: | 1 1/2 Storey |
| Lot Size: | x 110.20(Feet) |
| Approximate Age: | 51-99 |
| Tax: | $3,293.01 |
| Maintenance Fee: | $0 |
| Beds: | 3+1 |
| Baths: | 3 |
| Garage: | 0 |
| Fireplace: | N |
| Air Conditioning: | |
| Pool: | None |
Locatin Map:
Payment Calculator:

Contact Info
SOLTANIAN REAL ESTATE
Brokerage sharon@soltanianrealestate.com SOLTANIAN REAL ESTATE, Brokerage Independently owned and operated. 175 Willowdale Avenue #100, Toronto, Ontario M2N 4Y9 Office: 416-901-8881Fax: 416-901-9881Cell: 416-901-9881Office LocationFind us on map
Listing added to your favorite list
Looking for resale homes?

By agreeing to Terms of Use, you will have ability to search up to 305835 listings and access to richer information than found on REALTOR.ca through my website.

