$1,099,000
Available - For Sale
Listing ID: W12110640
2420 Mainroyal Stre , Mississauga, L5L 1C9, Peel
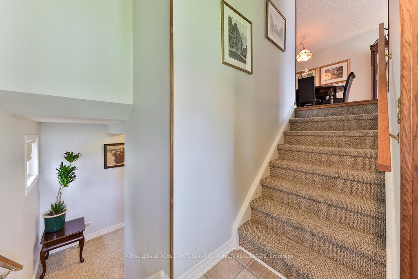
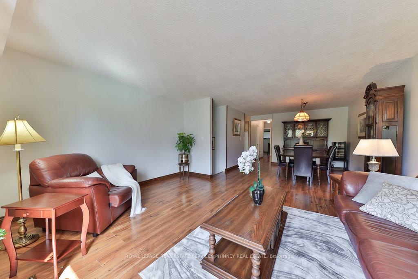
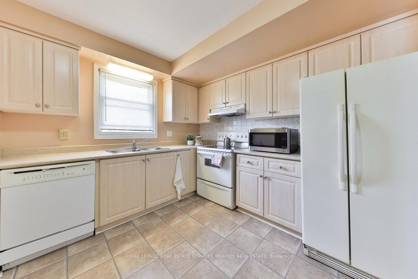
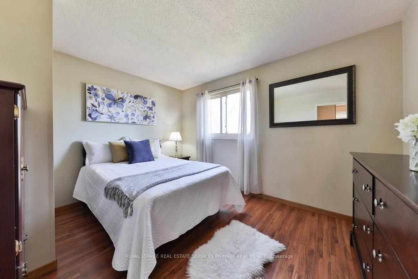
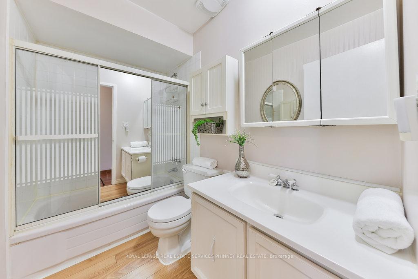
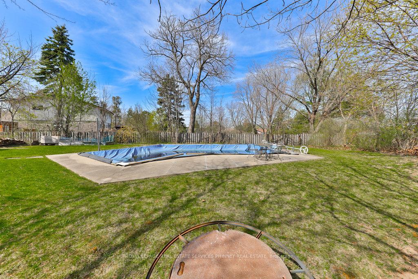
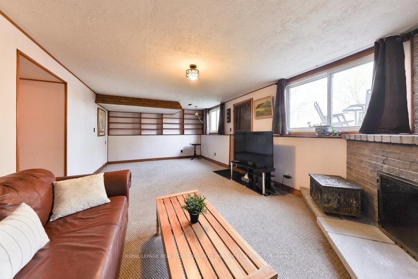
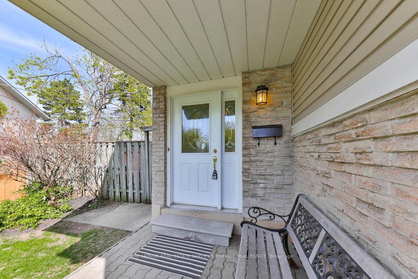
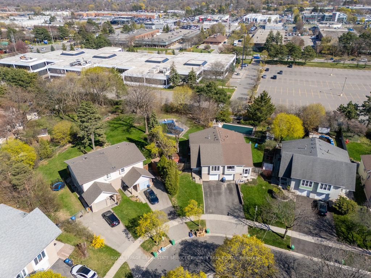
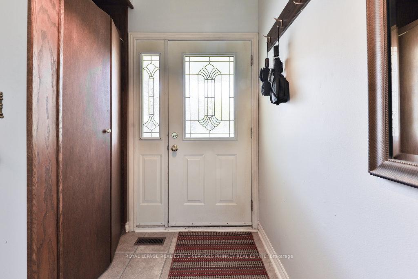
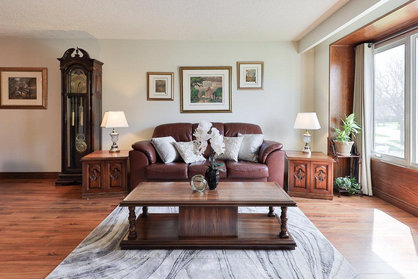
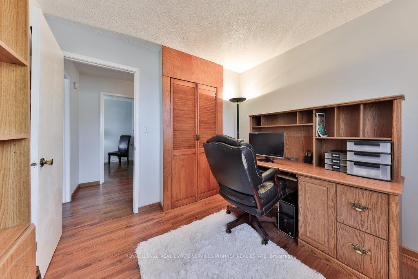
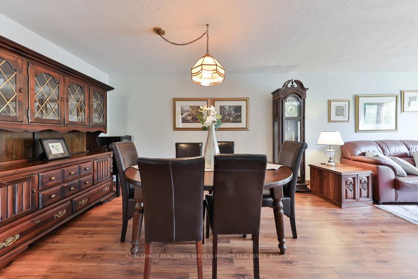
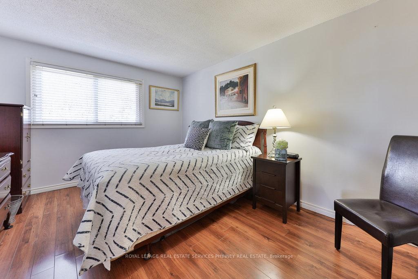
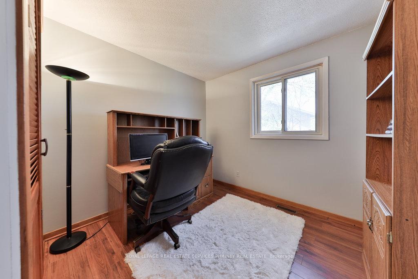
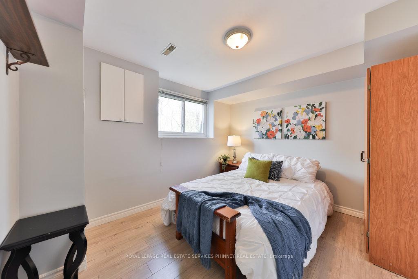
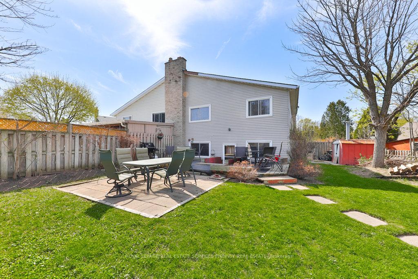
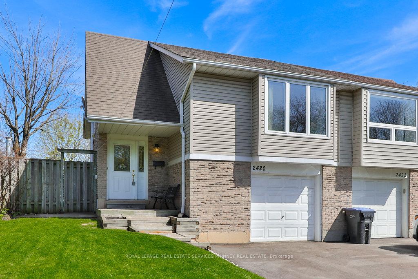
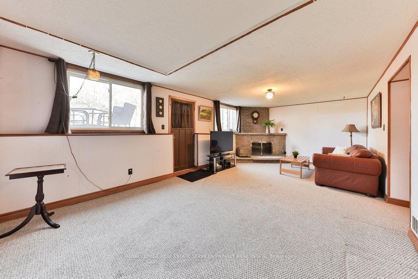
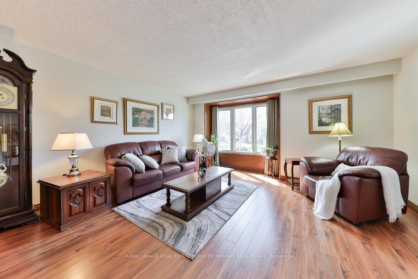
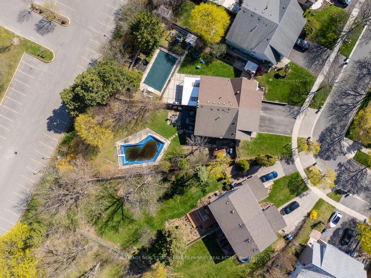
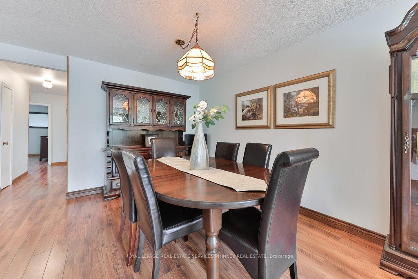
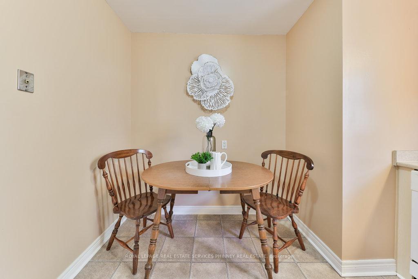
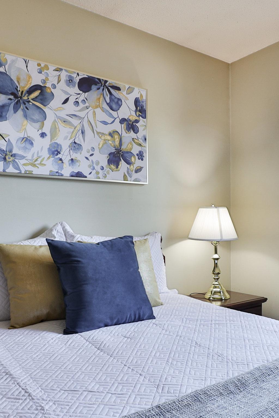
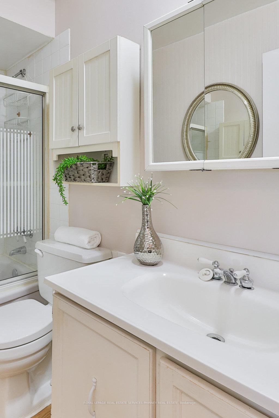
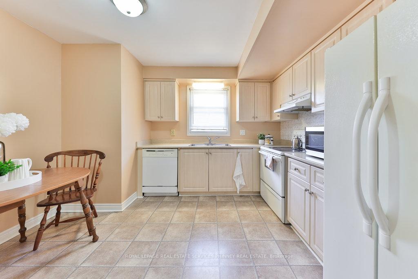
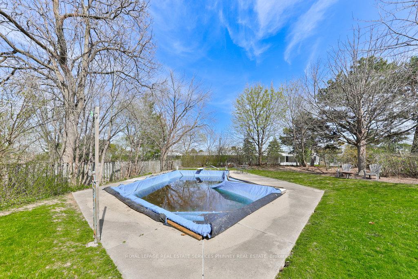
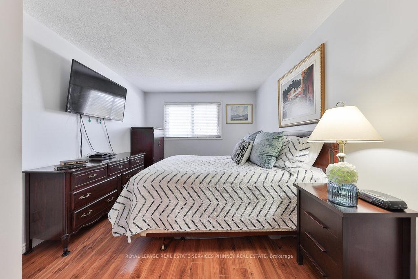
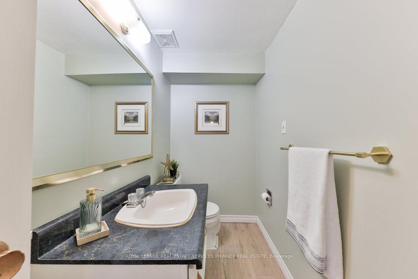
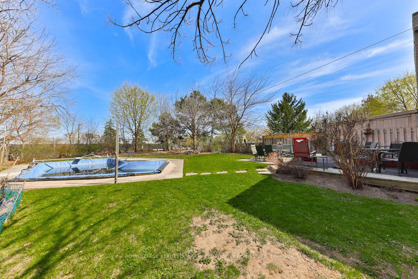
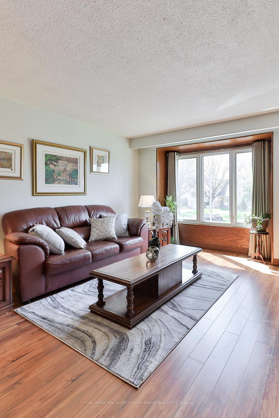
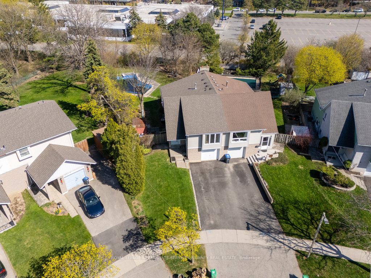
































| Welcome to this charming and well-kept 3+1 bedroom, 2 bathroom family home located in the desirable Erin Mills community of Mississauga. Offering comfort, potential, and an unbeatable location, this property is ideal for first-time buyers looking to settle down or someone looking to reimagine everything this charming home has to offer.Inside, youll find a functional and welcoming layout with spacious bedrooms, a bright living area, and a large rec room with a cozy fireplace and walkout to the backyard. Step outside to your very own oversized backyard retreat, featuring a gorgeous inground pool, mature trees, and plenty of space for entertaining or relaxing with the family. This 28 ft X 174 ft lot is the largest in the neighbourhood making it a perfect place for entertaining friends and family.Location is everything, and this home delivers with Top-rated schools nearby Walking distance to beautiful green spaces like Erindale Park and Sawmill Valley Trail Minutes to Erin Mills Town Centre, Credit Valley Hospital, and a variety of shops and restaurants Easy access to Highways 403, 407, and the QEW for a quick commute anywhere in the GTA. This is your chance to own a well-located home in one of Mississaugas most family-friendly neighborhoods. This gem in Erin Mills checks all the boxes. |
| Price | $1,099,000 |
| Taxes: | $6276.00 |
| Occupancy: | Owner |
| Address: | 2420 Mainroyal Stre , Mississauga, L5L 1C9, Peel |
| Directions/Cross Streets: | Glen Erin & Council Ring |
| Rooms: | 6 |
| Rooms +: | 2 |
| Bedrooms: | 3 |
| Bedrooms +: | 1 |
| Family Room: | T |
| Basement: | Finished wit |
| Level/Floor | Room | Length(ft) | Width(ft) | Descriptions | |
| Room 1 | Main | Living Ro | 14.4 | 15.74 | Hardwood Floor, Large Window, Open Concept |
| Room 2 | Main | Dining Ro | 12.6 | 12.6 | Hardwood Floor, Open Concept |
| Room 3 | Main | Kitchen | 12.33 | 10.76 | B/I Appliances, Window, Tile Floor |
| Room 4 | Main | Primary B | 15.42 | 10.59 | Hardwood Floor, Large Window, Large Closet |
| Room 5 | Main | Bedroom 2 | 10.76 | 12.6 | Hardwood Floor, Window, Closet |
| Room 6 | Main | Bedroom 3 | 9.41 | 9.09 | Hardwood Floor, Window, Closet |
| Room 7 | Lower | Bedroom 4 | 10.76 | 10.07 | Laminate, Window |
| Room 8 | Lower | Recreatio | 12.66 | 22.83 | Stone Fireplace, W/O To Pool, B/I Shelves |
| Washroom Type | No. of Pieces | Level |
| Washroom Type 1 | 4 | Main |
| Washroom Type 2 | 2 | Lower |
| Washroom Type 3 | 0 | |
| Washroom Type 4 | 0 | |
| Washroom Type 5 | 0 |
| Total Area: | 0.00 |
| Approximatly Age: | 51-99 |
| Property Type: | Semi-Detached |
| Style: | 2-Storey |
| Exterior: | Brick, Aluminum Siding |
| Garage Type: | Attached |
| (Parking/)Drive: | Private Do |
| Drive Parking Spaces: | 3 |
| Park #1 | |
| Parking Type: | Private Do |
| Park #2 | |
| Parking Type: | Private Do |
| Pool: | Inground |
| Other Structures: | Garden Shed |
| Approximatly Age: | 51-99 |
| Approximatly Square Footage: | 1100-1500 |
| Property Features: | Fenced Yard, Hospital |
| CAC Included: | N |
| Water Included: | N |
| Cabel TV Included: | N |
| Common Elements Included: | N |
| Heat Included: | N |
| Parking Included: | N |
| Condo Tax Included: | N |
| Building Insurance Included: | N |
| Fireplace/Stove: | Y |
| Heat Type: | Forced Air |
| Central Air Conditioning: | Central Air |
| Central Vac: | N |
| Laundry Level: | Syste |
| Ensuite Laundry: | F |
| Sewers: | Sewer |
$
%
Years
This calculator is for demonstration purposes only. Always consult a professional
financial advisor before making personal financial decisions.
| Although the information displayed is believed to be accurate, no warranties or representations are made of any kind. |
| ROYAL LEPAGE REAL ESTATE SERVICES PHINNEY REAL ESTATE |
- Listing -1 of 0
|
|

Dir:
416-901-9881
Bus:
416-901-8881
Fax:
416-901-9881
| Virtual Tour | Book Showing | Email a Friend |
Jump To:
At a Glance:
| Type: | Freehold - Semi-Detached |
| Area: | Peel |
| Municipality: | Mississauga |
| Neighbourhood: | Erin Mills |
| Style: | 2-Storey |
| Lot Size: | x 173.72(Feet) |
| Approximate Age: | 51-99 |
| Tax: | $6,276 |
| Maintenance Fee: | $0 |
| Beds: | 3+1 |
| Baths: | 2 |
| Garage: | 0 |
| Fireplace: | Y |
| Air Conditioning: | |
| Pool: | Inground |
Locatin Map:
Payment Calculator:

Contact Info
SOLTANIAN REAL ESTATE
Brokerage sharon@soltanianrealestate.com SOLTANIAN REAL ESTATE, Brokerage Independently owned and operated. 175 Willowdale Avenue #100, Toronto, Ontario M2N 4Y9 Office: 416-901-8881Fax: 416-901-9881Cell: 416-901-9881Office LocationFind us on map
Listing added to your favorite list
Looking for resale homes?

By agreeing to Terms of Use, you will have ability to search up to 305835 listings and access to richer information than found on REALTOR.ca through my website.

