$2,900
Available - For Rent
Listing ID: W12042311
5285 Woodhaven Cour , Burlington, L7L 3T7, Halton
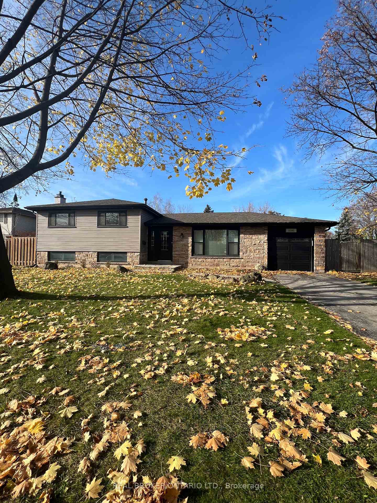
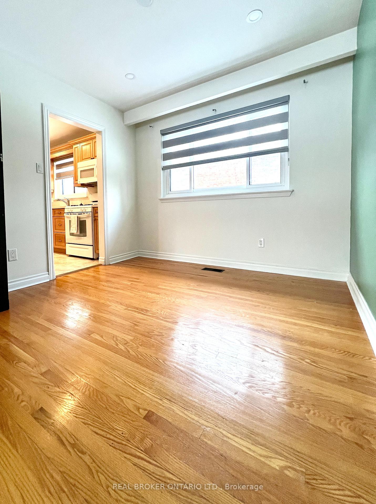
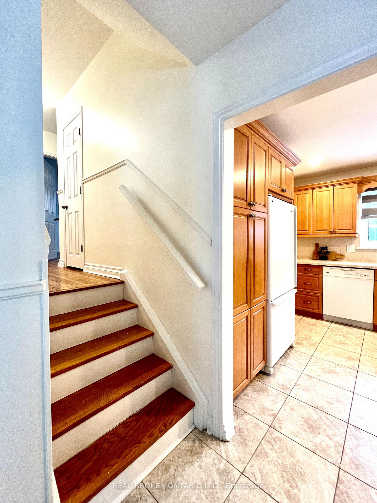
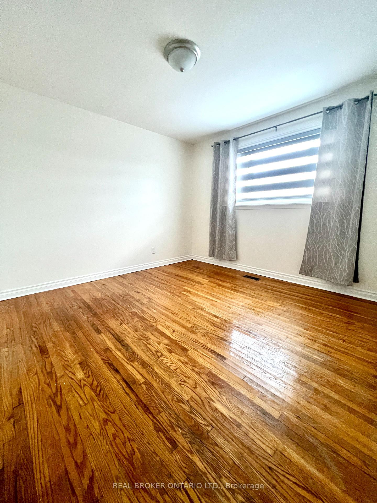
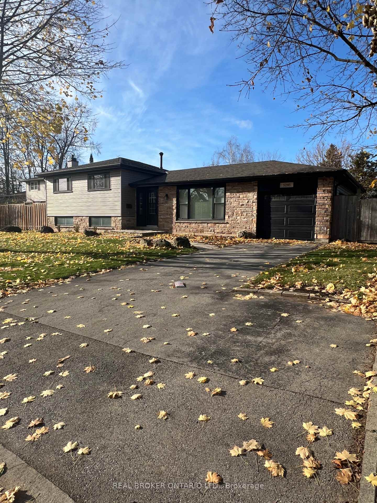
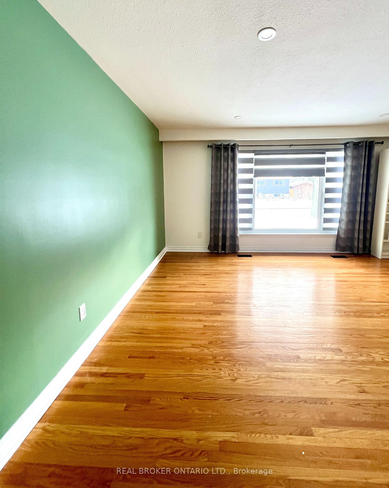
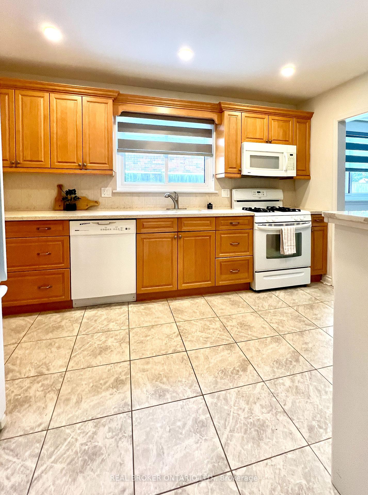
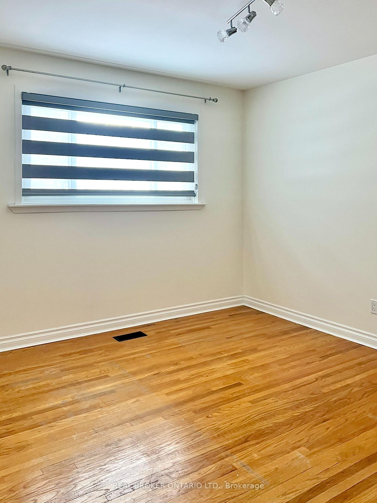
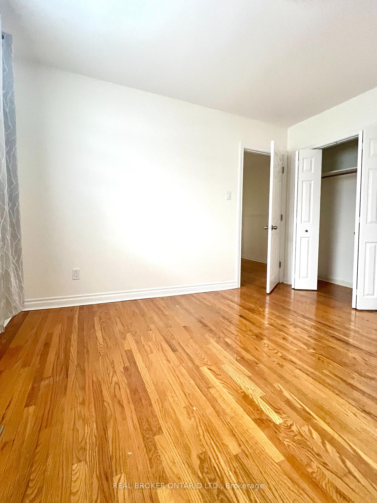
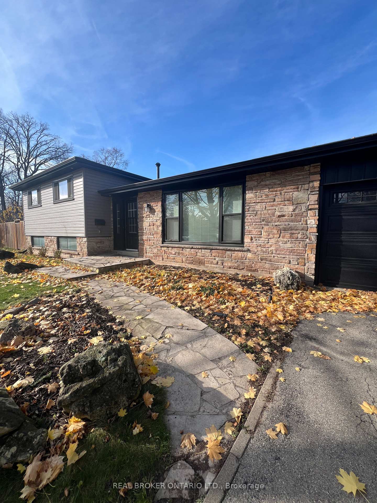
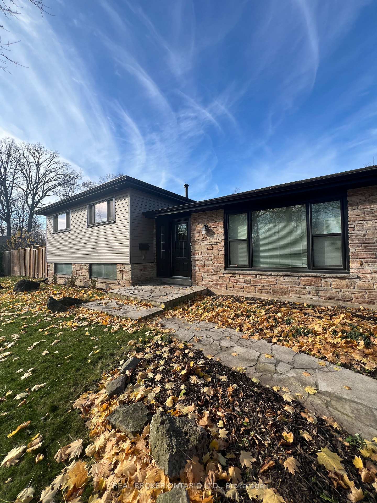
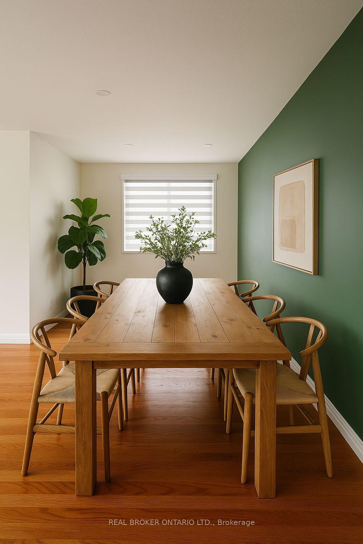
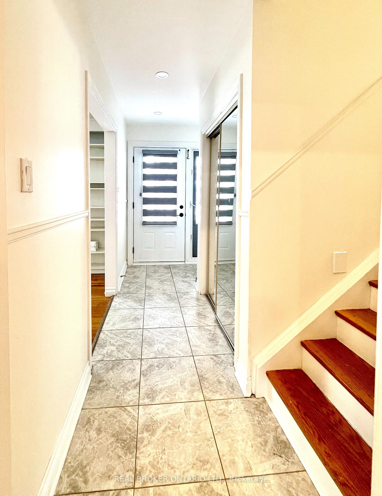
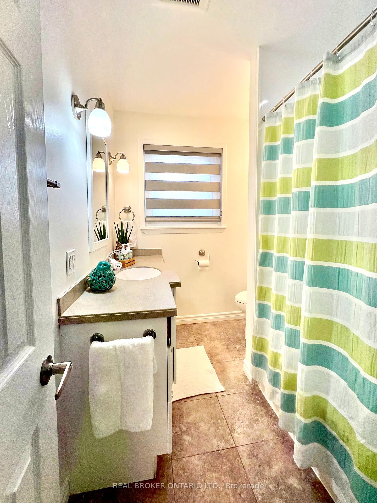
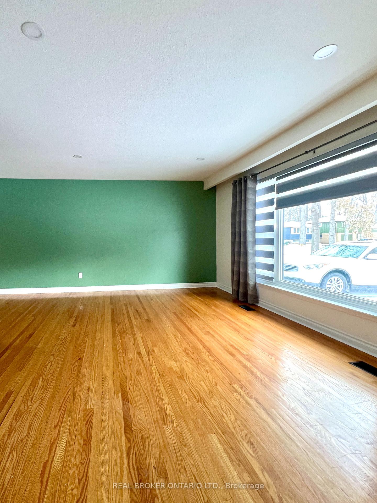
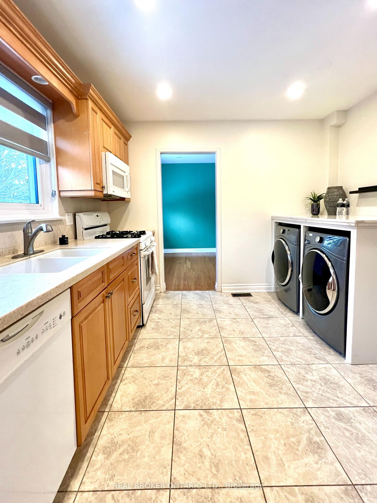
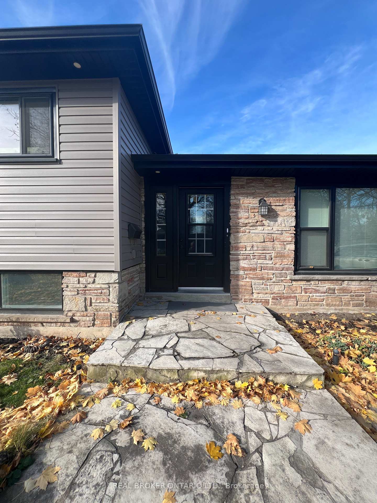
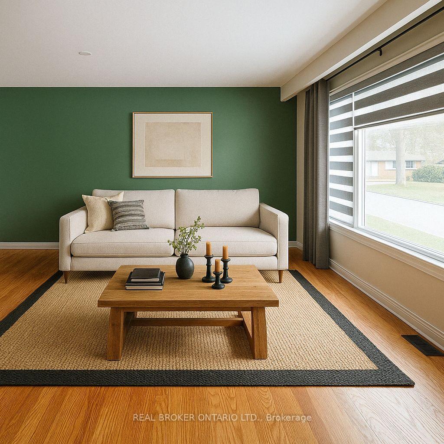
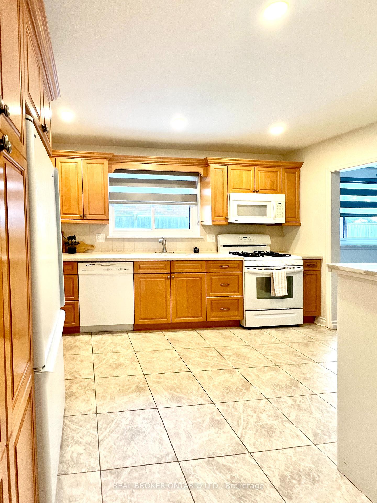



















| Bright and spacious MAIN level of a detached sidesplit for LEASE! 1400sqft, New Blinds throughout, Freshly painted, Three large bedrooms, one four-piece washroom, laundry, Two parking spaces (one in garage, one on drive), Large front yard included with main level. All located on a quiet court in the southeast Burlington area of Appleby. Burloak Waterfront Park is the main attraction in this neighbourhood, along with quiet streets, top schools, and ample amenities close by. Utilities 70%, No Pets please. **EXTRAS** 70% Utilities to be paid by Tenants. WIFI shared with basement Tenants. |
| Price | $2,900 |
| Taxes: | $0.00 |
| Occupancy: | Vacant |
| Address: | 5285 Woodhaven Cour , Burlington, L7L 3T7, Halton |
| Directions/Cross Streets: | New Street & Wedgewood Drive |
| Rooms: | 7 |
| Bedrooms: | 3 |
| Bedrooms +: | 0 |
| Family Room: | F |
| Basement: | Finished, Full |
| Furnished: | Unfu |
| Level/Floor | Room | Length(ft) | Width(ft) | Descriptions | |
| Room 1 | Main | Kitchen | 11.81 | 16.4 | Combined w/Laundry |
| Room 2 | Main | Dining Ro | 10.99 | 9.74 | |
| Room 3 | Main | Living Ro | 10.59 | 12.6 | |
| Room 4 | Second | Primary B | 12.6 | 10.92 | |
| Room 5 | Second | Bedroom 2 | 8.92 | 9.74 | |
| Room 6 | Second | Bedroom 3 | 11.68 | 10.92 | |
| Room 7 | Second | Bathroom | 8.23 | 6.43 | |
| Room 8 | Main | Laundry | Combined w/Kitchen |
| Washroom Type | No. of Pieces | Level |
| Washroom Type 1 | 4 | Upper |
| Washroom Type 2 | 0 | |
| Washroom Type 3 | 0 | |
| Washroom Type 4 | 0 | |
| Washroom Type 5 | 0 |
| Total Area: | 0.00 |
| Approximatly Age: | 31-50 |
| Property Type: | Detached |
| Style: | Sidesplit 3 |
| Exterior: | Stone, Vinyl Siding |
| Garage Type: | Attached |
| (Parking/)Drive: | Private |
| Drive Parking Spaces: | 1 |
| Park #1 | |
| Parking Type: | Private |
| Park #2 | |
| Parking Type: | Private |
| Pool: | None |
| Laundry Access: | Ensuite |
| Other Structures: | Garden Shed |
| Approximatly Age: | 31-50 |
| Approximatly Square Footage: | 1100-1500 |
| Property Features: | Park, Public Transit |
| CAC Included: | N |
| Water Included: | N |
| Cabel TV Included: | N |
| Common Elements Included: | N |
| Heat Included: | N |
| Parking Included: | Y |
| Condo Tax Included: | N |
| Building Insurance Included: | N |
| Fireplace/Stove: | N |
| Heat Type: | Forced Air |
| Central Air Conditioning: | Central Air |
| Central Vac: | N |
| Laundry Level: | Syste |
| Ensuite Laundry: | F |
| Elevator Lift: | False |
| Sewers: | Sewer |
| Although the information displayed is believed to be accurate, no warranties or representations are made of any kind. |
| REAL BROKER ONTARIO LTD. |
- Listing -1 of 0
|
|

Dir:
416-901-9881
Bus:
416-901-8881
Fax:
416-901-9881
| Book Showing | Email a Friend |
Jump To:
At a Glance:
| Type: | Freehold - Detached |
| Area: | Halton |
| Municipality: | Burlington |
| Neighbourhood: | Appleby |
| Style: | Sidesplit 3 |
| Lot Size: | x 0.00() |
| Approximate Age: | 31-50 |
| Tax: | $0 |
| Maintenance Fee: | $0 |
| Beds: | 3 |
| Baths: | 1 |
| Garage: | 0 |
| Fireplace: | N |
| Air Conditioning: | |
| Pool: | None |
Locatin Map:

Contact Info
SOLTANIAN REAL ESTATE
Brokerage sharon@soltanianrealestate.com SOLTANIAN REAL ESTATE, Brokerage Independently owned and operated. 175 Willowdale Avenue #100, Toronto, Ontario M2N 4Y9 Office: 416-901-8881Fax: 416-901-9881Cell: 416-901-9881Office LocationFind us on map
Listing added to your favorite list
Looking for resale homes?

By agreeing to Terms of Use, you will have ability to search up to 305835 listings and access to richer information than found on REALTOR.ca through my website.

