$699,900
Available - For Sale
Listing ID: W12111145
35 Collins Cres , Brampton, L6V 3M9, Peel
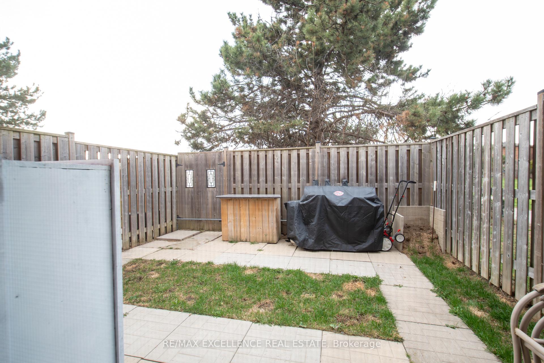
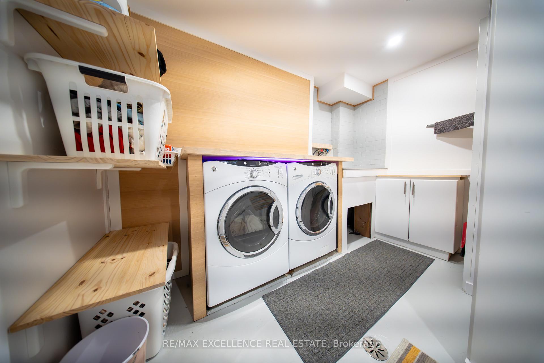
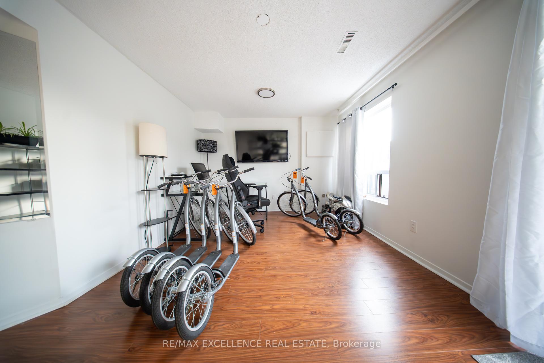
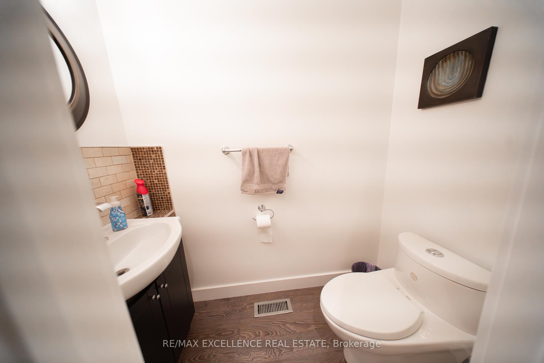
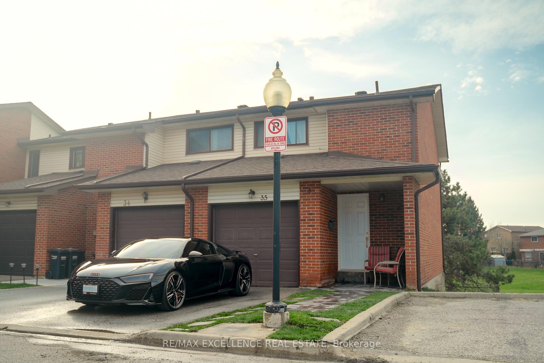
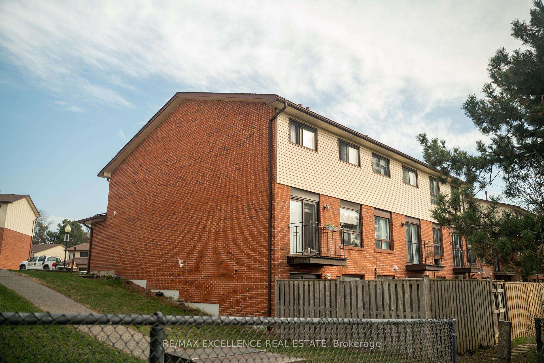
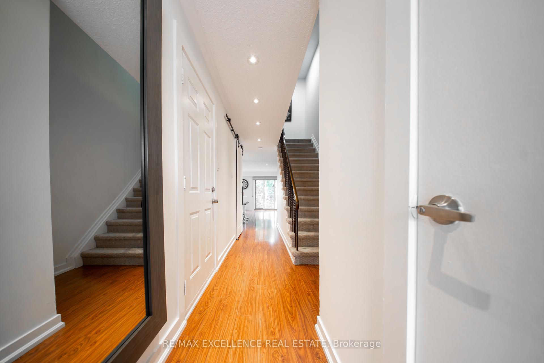
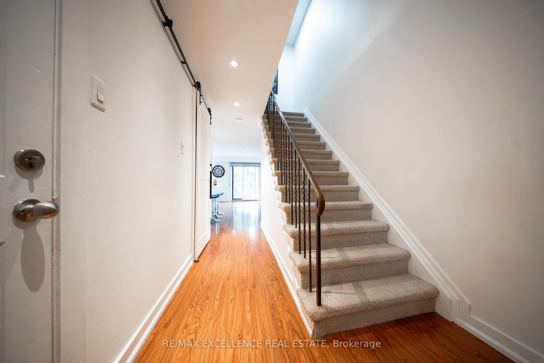
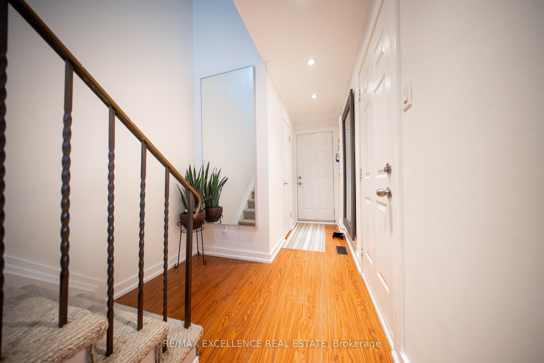
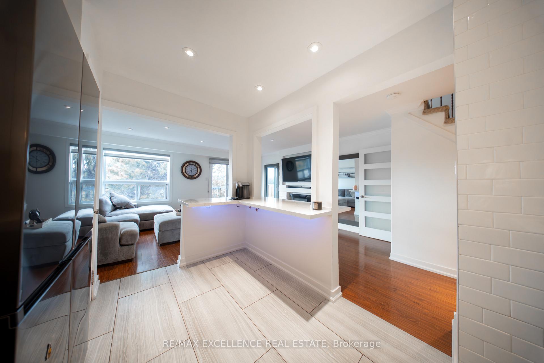
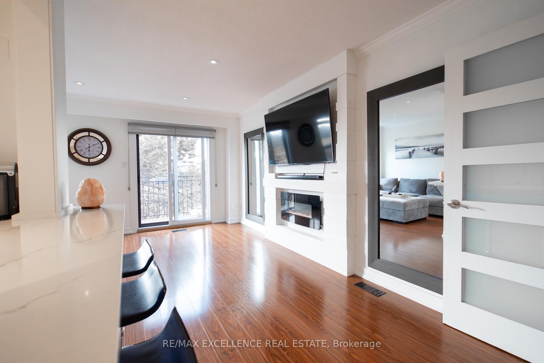

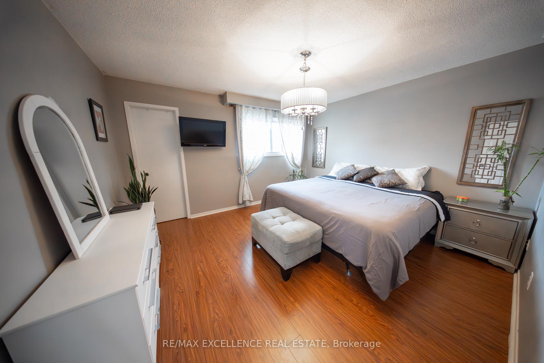
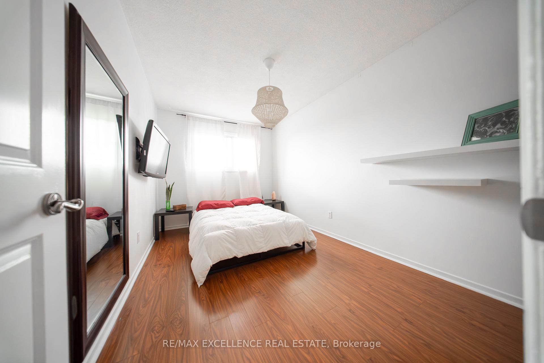
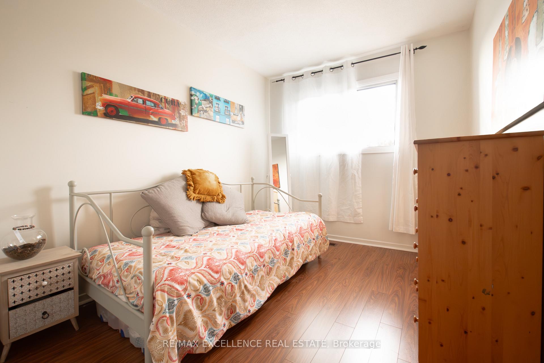
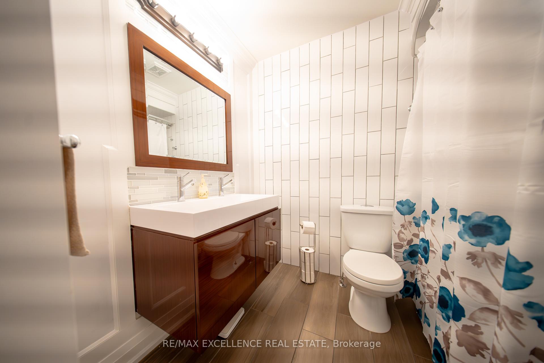

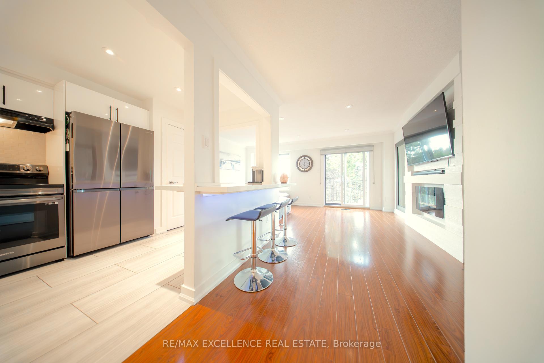
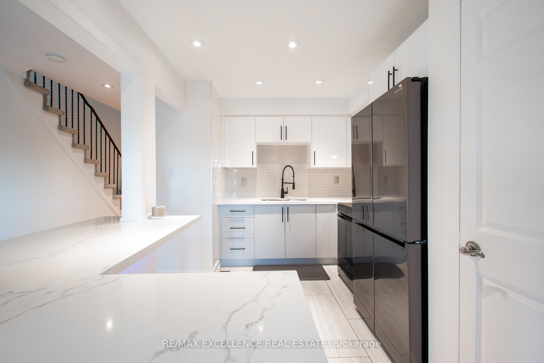
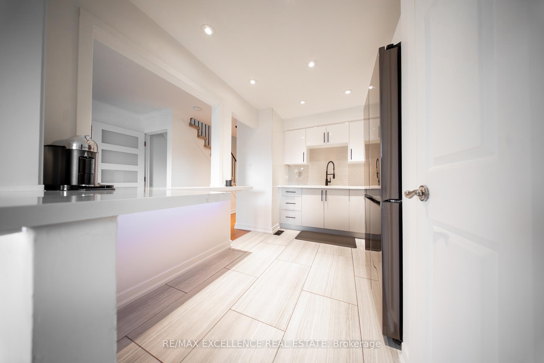
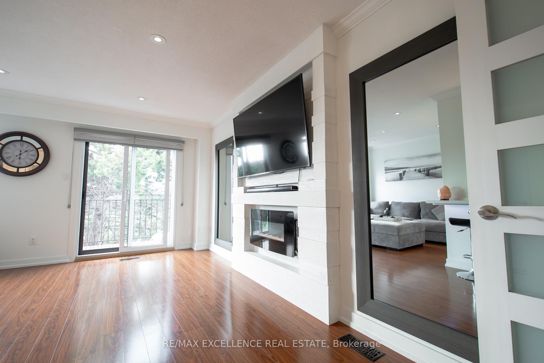





















| Amazing renovated 3-bedroom, 2-bath WALKOUT Ravine end-unit townhouse with spectacular sunset views! Thoughtfully updated from top to bottom, this rare end-unit offers a premium lifestyle backing directly onto tranquil parkland. Enjoy breathtaking sunsets from your private main-floor balcony or fully fenced backyard, complete with a gate providing direct access to the parkideal for relaxing, entertaining, or outdoor play.Inside, the bright open-concept layout features a chef-inspired kitchen with quartz countertops, upgraded cabinetry, stainless steel appliances, and a built-in breakfast bar that seamlessly overlooks the spacious great room. Stylish pot lights throughout the main floor add warmth and modern flair.Upstairs, the large primary bedroom boasts a walk-in closet, and both bathrooms have been beautifully updated. The fully finished walk-out basement includes a separate entrance and a cozy rec roomperfect for guests, a home office, or potential in-law suite. Additional highlights include direct garage access, vinyl windows, and parking for two vehicles.Located in a quiet, family-friendly community, this home is part of a well-managed complex with low maintenance fees. Enjoy access to premium amenities, including an outdoor pool, basketball area, and a party room.This is a truly rare and desirable offering for first time home buyers and downsizes dont miss your chance to make it yours! |
| Price | $699,900 |
| Taxes: | $3586.20 |
| Occupancy: | Owner |
| Address: | 35 Collins Cres , Brampton, L6V 3M9, Peel |
| Postal Code: | L6V 3M9 |
| Province/State: | Peel |
| Directions/Cross Streets: | Kennedy / Centre |
| Level/Floor | Room | Length(ft) | Width(ft) | Descriptions | |
| Room 1 | Main | Living Ro | 16.99 | 8.27 | Overlooks Park, Electric Fireplace, Pot Lights |
| Room 2 | Main | Dining Ro | 10.1 | 8.1 | Laminate, W/O To Balcony |
| Room 3 | Main | Kitchen | 11.97 | 8.04 | Renovated, Breakfast Bar, Quartz Counter |
| Room 4 | Second | Primary B | 13.28 | 11.97 | Laminate, Walk-In Closet(s) |
| Room 5 | Second | Bedroom 2 | 10.99 | 8.17 | Laminate, Closet |
| Room 6 | Second | Bedroom 3 | 12.07 | 8.59 | Laminate, B/I Closet |
| Room 7 | Basement | Recreatio | 16.89 | 12.89 | Laminate, Picture Window, W/O To Yard |
| Washroom Type | No. of Pieces | Level |
| Washroom Type 1 | 2 | Main |
| Washroom Type 2 | 4 | Upper |
| Washroom Type 3 | 0 | |
| Washroom Type 4 | 0 | |
| Washroom Type 5 | 0 |
| Total Area: | 0.00 |
| Sprinklers: | Smok |
| Washrooms: | 2 |
| Heat Type: | Forced Air |
| Central Air Conditioning: | Central Air |
$
%
Years
This calculator is for demonstration purposes only. Always consult a professional
financial advisor before making personal financial decisions.
| Although the information displayed is believed to be accurate, no warranties or representations are made of any kind. |
| RE/MAX EXCELLENCE REAL ESTATE |
- Listing -1 of 0
|
|

Dir:
416-901-9881
Bus:
416-901-8881
Fax:
416-901-9881
| Book Showing | Email a Friend |
Jump To:
At a Glance:
| Type: | Com - Condo Townhouse |
| Area: | Peel |
| Municipality: | Brampton |
| Neighbourhood: | Brampton North |
| Style: | 2-Storey |
| Lot Size: | x 0.00() |
| Approximate Age: | |
| Tax: | $3,586.2 |
| Maintenance Fee: | $415 |
| Beds: | 3 |
| Baths: | 2 |
| Garage: | 0 |
| Fireplace: | N |
| Air Conditioning: | |
| Pool: |
Locatin Map:
Payment Calculator:

Contact Info
SOLTANIAN REAL ESTATE
Brokerage sharon@soltanianrealestate.com SOLTANIAN REAL ESTATE, Brokerage Independently owned and operated. 175 Willowdale Avenue #100, Toronto, Ontario M2N 4Y9 Office: 416-901-8881Fax: 416-901-9881Cell: 416-901-9881Office LocationFind us on map
Listing added to your favorite list
Looking for resale homes?

By agreeing to Terms of Use, you will have ability to search up to 305835 listings and access to richer information than found on REALTOR.ca through my website.

