$599,900
Available - For Sale
Listing ID: X12111120
1203 Carfa Cres , Kingston, K7P 0N2, Frontenac
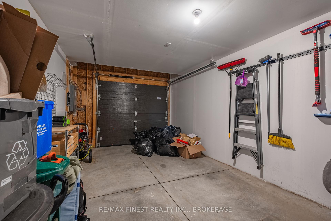
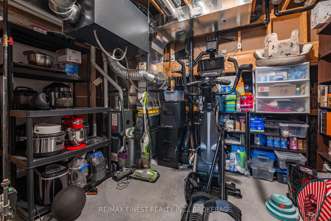
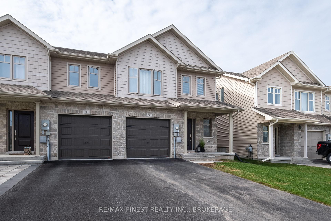
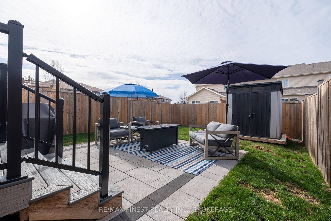
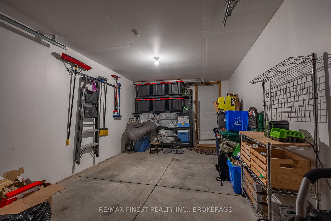
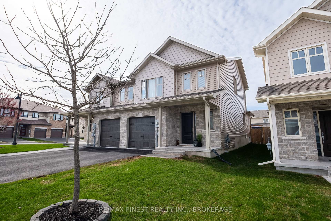
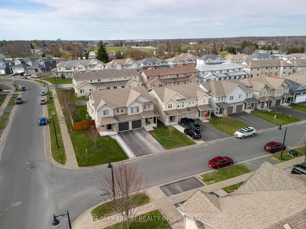
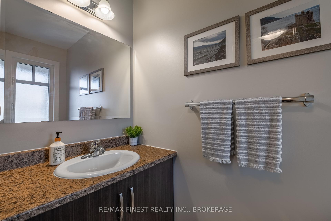
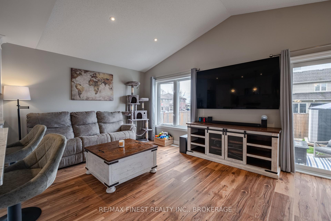
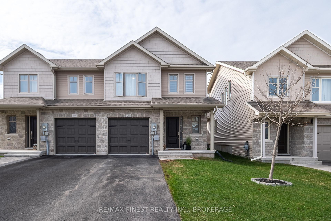
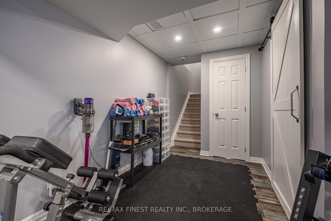
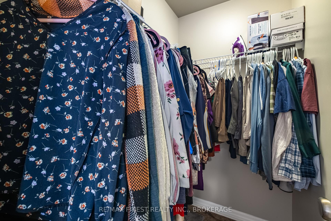
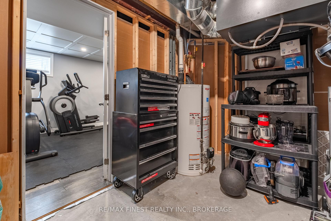
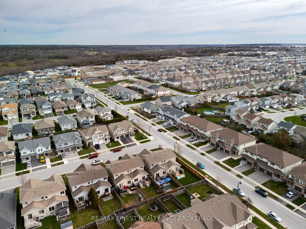
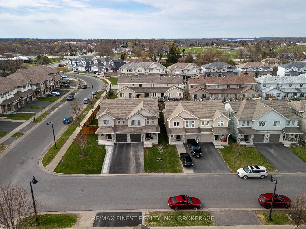
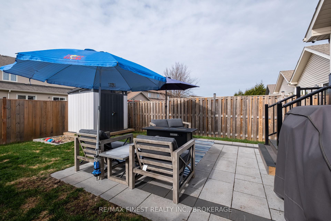
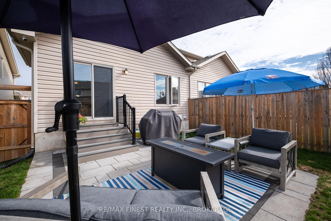
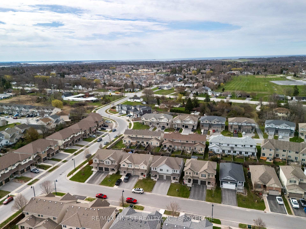
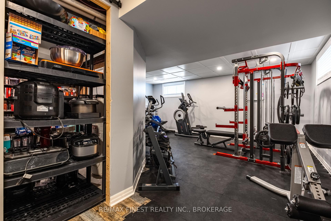
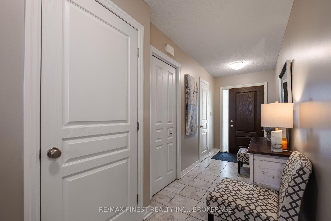
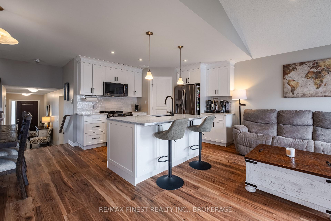
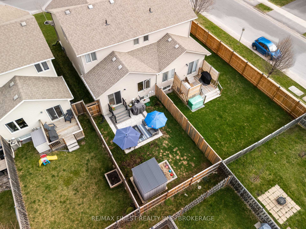
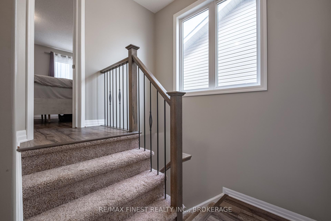
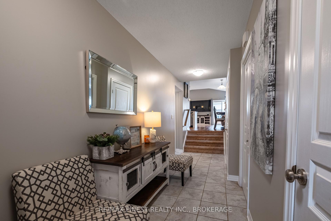
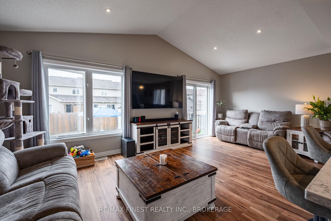
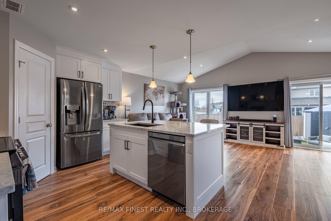
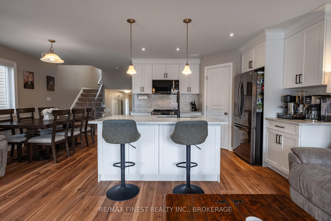
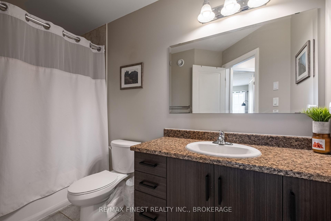
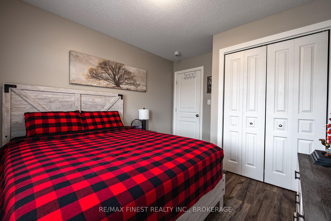

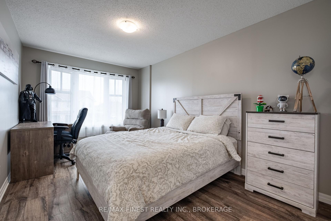
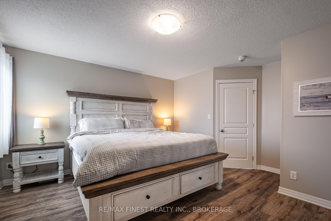
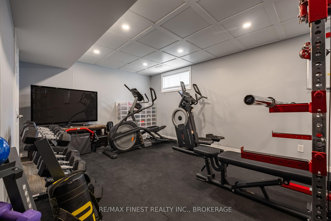
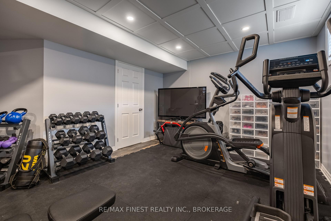
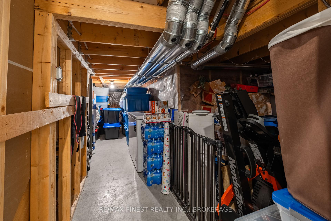
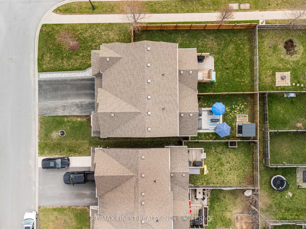
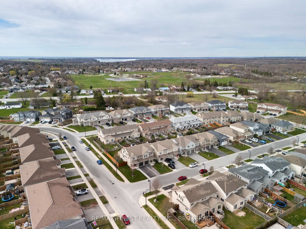
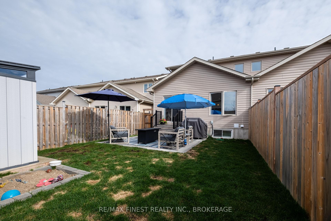
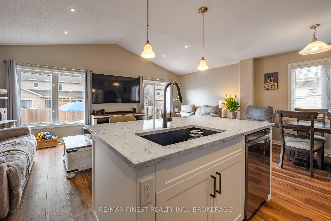
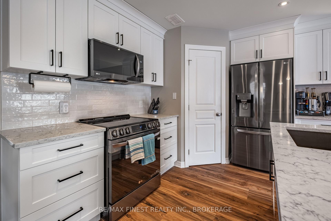
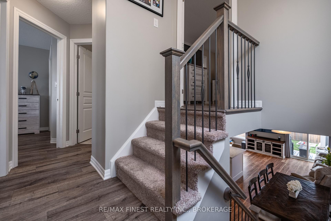
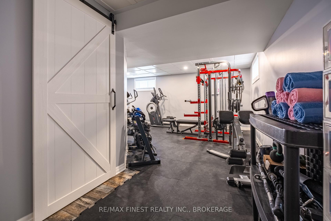
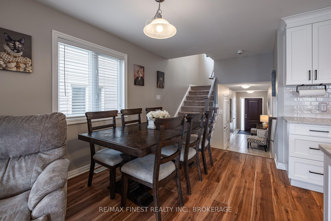
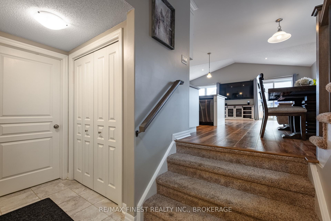
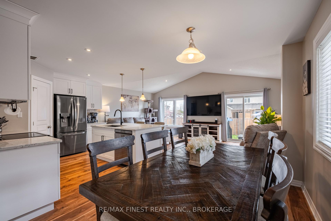
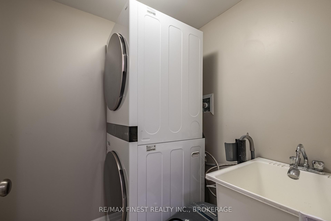
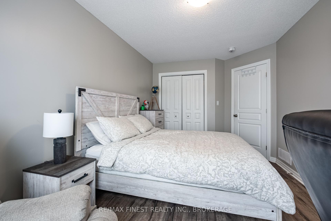
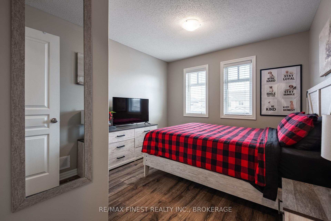
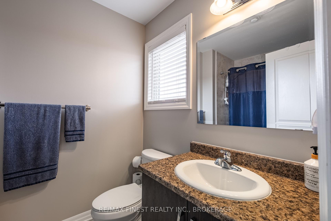
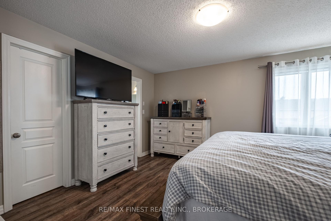


















































| Welcome to 1203 Carfa Crescent, a recently renovated, semi-detached home in the highly sought-after Woodhaven West community. This beautifully maintained CaraCo home offers 1,606 square feet of bright, modern living space featuring 3 bedrooms, 2.5 bathrooms, and a finished basement. Thoughtfully updated throughout, this home combines contemporary style with exceptional comfort. This is not builder basic! Step inside to a large, tiled foyer that opens into a spacious, open-concept main floor featuring new premium laminate flooring (2024). The heart of the home is the stunning new kitchen (2024), complete with elegant quartz countertops, all new stainless steel appliances, upgraded cabinetry with pots and pans drawers, and a stylish tile backsplash. The dining and living areas are filled with natural light, creating the perfect space for entertaining or relaxing. Upstairs, a private step-up leads to the serene primary suite, offering a walk-in closet and an ensuite with a tiled shower surround. Two additional generously sized bedrooms and another full bathroom, all updated with new laminate flooring (2022), complete the second level. The finished basement adds flexible living space, currently designed as a fully equipped home gym (which could be included) but with endless possibilities. A rough-in for a future 3-piece bathroom, makes it easy to transform this area into whatever suits your lifestyle. The home also features composite deck steps that lead down to a new patio (2023), shed and fencing (2022), and a landscaped yard, creating a private outdoor retreat ideal for relaxing or entertaining. Every improvement has been thoughtfully chosen to enhance daily living while adding long-term value. This is a rare opportunity to own a beautifully upgraded, turnkey home in a prime location. 1203 Carfa Crescent is ready for you simply move in and enjoy. Book your private showing today and experience the quality and care that make this property truly special. |
| Price | $599,900 |
| Taxes: | $4289.10 |
| Occupancy: | Owner |
| Address: | 1203 Carfa Cres , Kingston, K7P 0N2, Frontenac |
| Acreage: | < .50 |
| Directions/Cross Streets: | Princess or Cat Woods and Rosanna |
| Rooms: | 10 |
| Bedrooms: | 3 |
| Bedrooms +: | 0 |
| Family Room: | T |
| Basement: | Finished |
| Level/Floor | Room | Length(ft) | Width(ft) | Descriptions | |
| Room 1 | Main | Kitchen | 11.45 | 10.3 | |
| Room 2 | Main | Living Ro | 20.27 | 11.28 | |
| Room 3 | Main | Bathroom | 7.38 | 3.35 | 2 Pc Bath |
| Room 4 | Main | Dining Ro | 12.14 | 8.82 | |
| Room 5 | Main | Foyer | 11.81 | 5.35 | |
| Room 6 | Second | Primary B | 15.35 | 14.17 | |
| Room 7 | Second | Bedroom 2 | 16.01 | 9.68 | |
| Room 8 | Second | Bedroom 3 | 11.91 | 10.3 | |
| Room 9 | Second | Bathroom | 6.63 | 10.17 | 4 Pc Bath |
| Room 10 | Second | Bathroom | 7.81 | 5.74 | 4 Pc Ensuite |
| Room 11 | Basement | Recreatio | 22.96 | 19.12 | |
| Room 12 | Basement | Utility R | 9.91 | 12.17 |
| Washroom Type | No. of Pieces | Level |
| Washroom Type 1 | 4 | Second |
| Washroom Type 2 | 4 | Second |
| Washroom Type 3 | 2 | Main |
| Washroom Type 4 | 0 | |
| Washroom Type 5 | 0 |
| Total Area: | 0.00 |
| Approximatly Age: | 6-15 |
| Property Type: | Semi-Detached |
| Style: | 2-Storey |
| Exterior: | Stone, Vinyl Siding |
| Garage Type: | Attached |
| (Parking/)Drive: | Private |
| Drive Parking Spaces: | 2 |
| Park #1 | |
| Parking Type: | Private |
| Park #2 | |
| Parking Type: | Private |
| Pool: | None |
| Other Structures: | Shed |
| Approximatly Age: | 6-15 |
| Approximatly Square Footage: | 1500-2000 |
| Property Features: | Library, Park |
| CAC Included: | N |
| Water Included: | N |
| Cabel TV Included: | N |
| Common Elements Included: | N |
| Heat Included: | N |
| Parking Included: | N |
| Condo Tax Included: | N |
| Building Insurance Included: | N |
| Fireplace/Stove: | N |
| Heat Type: | Forced Air |
| Central Air Conditioning: | Central Air |
| Central Vac: | N |
| Laundry Level: | Syste |
| Ensuite Laundry: | F |
| Sewers: | Sewer |
$
%
Years
This calculator is for demonstration purposes only. Always consult a professional
financial advisor before making personal financial decisions.
| Although the information displayed is believed to be accurate, no warranties or representations are made of any kind. |
| RE/MAX FINEST REALTY INC., BROKERAGE |
- Listing -1 of 0
|
|

Dir:
416-901-9881
Bus:
416-901-8881
Fax:
416-901-9881
| Virtual Tour | Book Showing | Email a Friend |
Jump To:
At a Glance:
| Type: | Freehold - Semi-Detached |
| Area: | Frontenac |
| Municipality: | Kingston |
| Neighbourhood: | 42 - City Northwest |
| Style: | 2-Storey |
| Lot Size: | x 105.01(Feet) |
| Approximate Age: | 6-15 |
| Tax: | $4,289.1 |
| Maintenance Fee: | $0 |
| Beds: | 3 |
| Baths: | 3 |
| Garage: | 0 |
| Fireplace: | N |
| Air Conditioning: | |
| Pool: | None |
Locatin Map:
Payment Calculator:

Contact Info
SOLTANIAN REAL ESTATE
Brokerage sharon@soltanianrealestate.com SOLTANIAN REAL ESTATE, Brokerage Independently owned and operated. 175 Willowdale Avenue #100, Toronto, Ontario M2N 4Y9 Office: 416-901-8881Fax: 416-901-9881Cell: 416-901-9881Office LocationFind us on map
Listing added to your favorite list
Looking for resale homes?

By agreeing to Terms of Use, you will have ability to search up to 305835 listings and access to richer information than found on REALTOR.ca through my website.

