$989,888
Available - For Sale
Listing ID: W12096796
3848 Barley Trai , Mississauga, L5M 6N2, Peel
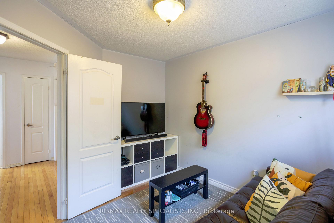
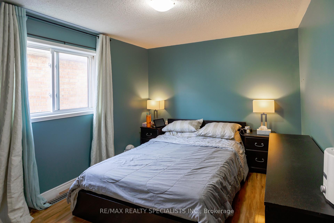
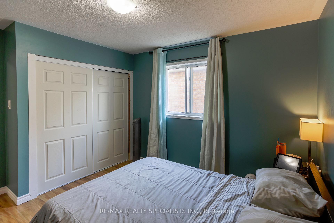
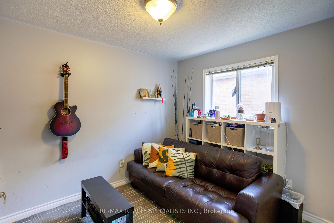
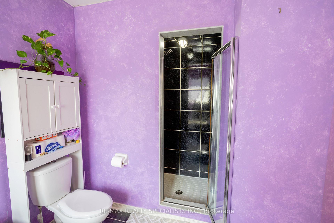
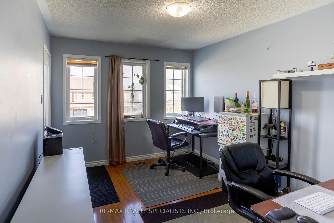
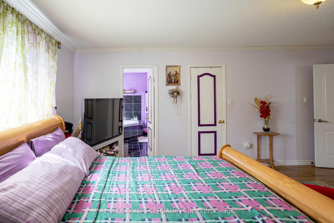
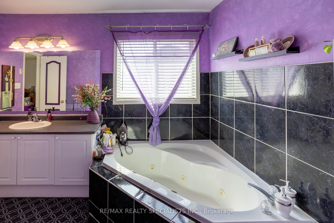
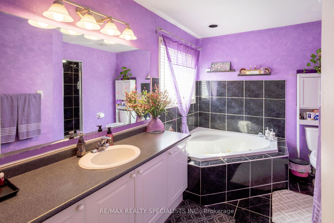
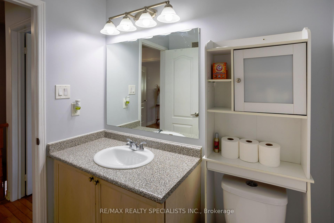
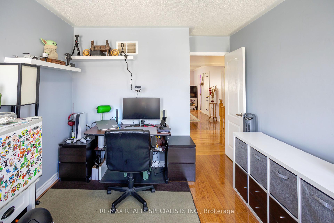
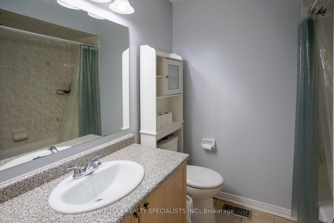
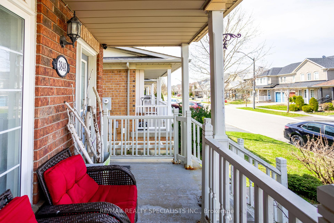
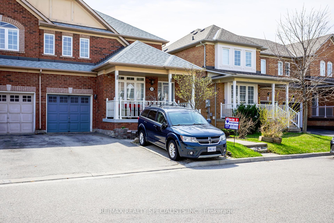
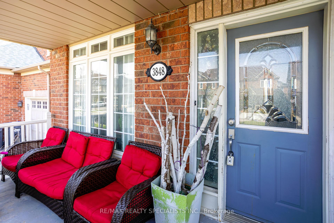
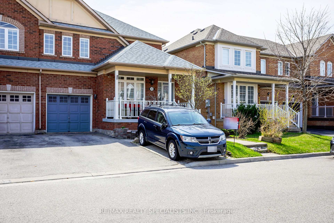
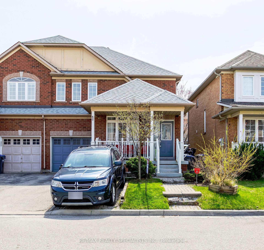
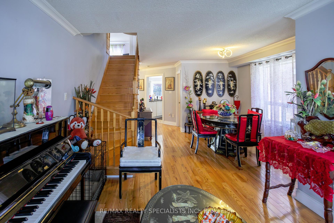
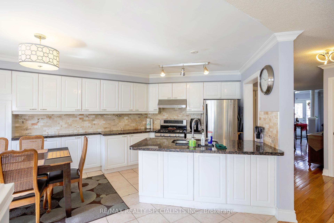
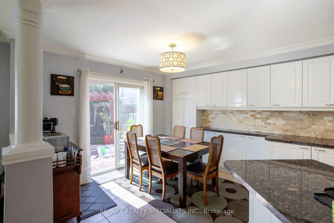
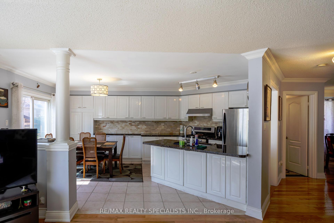
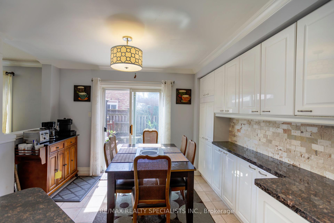
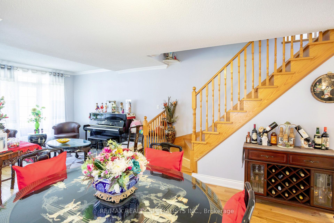
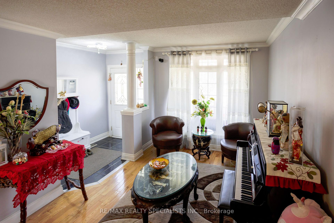
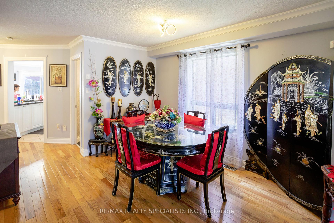
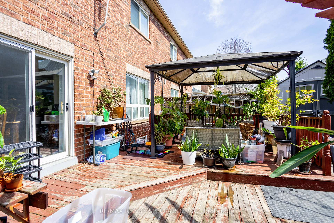
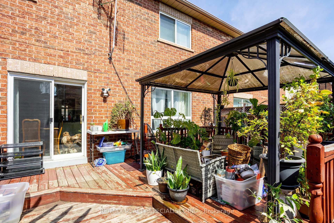
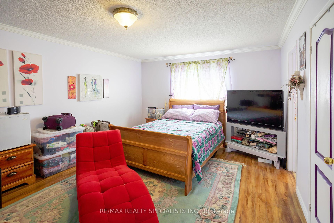
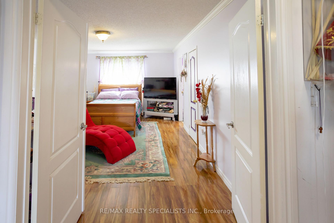
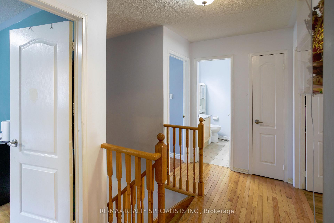
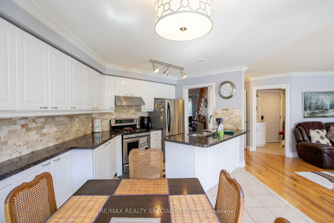
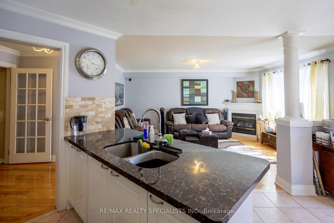
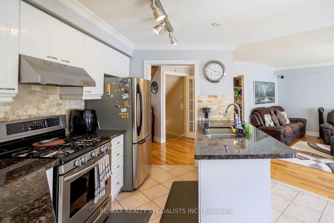
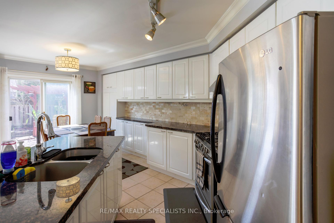
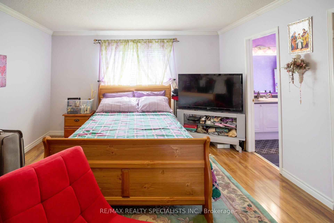
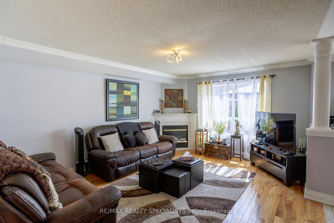
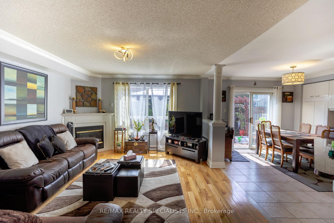
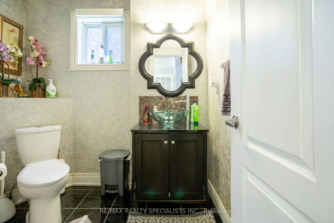
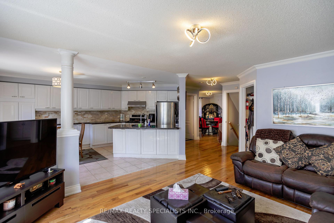
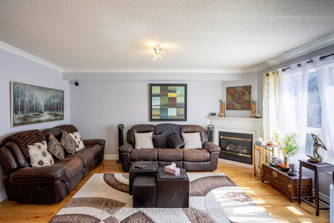

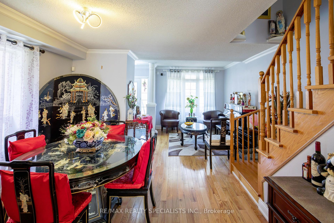
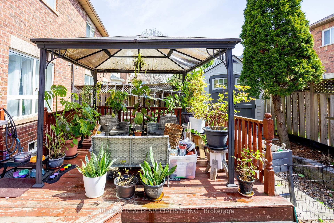
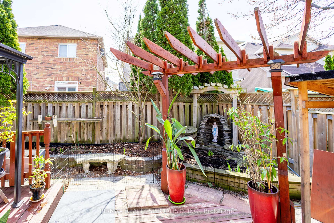
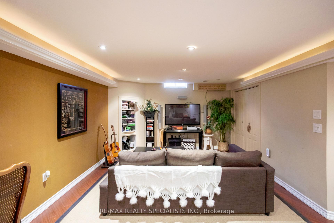
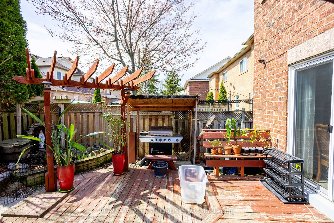
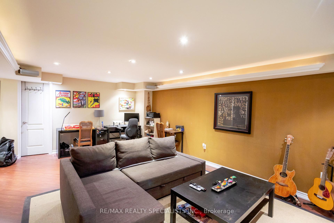
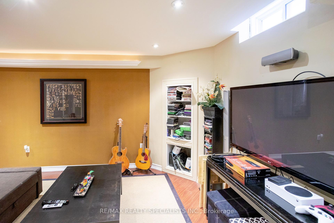
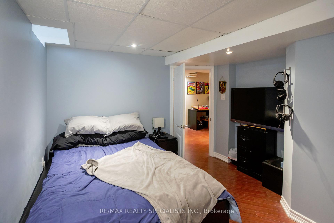
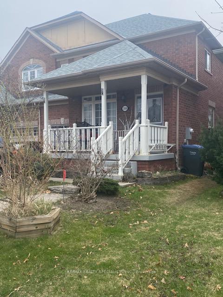
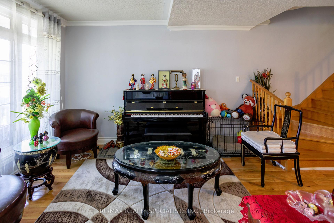



















































| Stunning Value In This 4+1 Bedroom 1,959 S/F, Two Storey Semi- Detached! Open Concept Living /Dining Rm Complete With Decorative Pillar, Crown Moulding And Hardwood Floor. Family Sized Eat In Kitchen Complete With Granite Counter, Extra Cupboards And Walk Out To Two Tiered Deck. Spacious Main Floor Family Room Boasting Gas Fireplace, Decorative Pillar, Crown Moulding, Hardwood Floor And Large Window Over Looking The Back Yard! Four Bedrooms Upstairs, The Large Primary Bedroom Is Accented By The 4-Pce Ensuite Including Separate Shower And Tub, Crown Moulding, Walk-In Closet With Organizers! Fully Finished Basement Complete With 5th Bedroom, Huge Rec Room With Laminate Floor And Built In Shelves! Plus An Extra Storage Room With Laminate Flooring! Main Floor Laundry With Access To Garage! Three Car Parking! Two Tiered Deck In Backyard And Fully Fenced! Four Bathrooms! Ceramic Foyer! Conveniently Located Near Public Transit, Shopping Centres, Schools, Parks, And Major Highways Including 407, QEW, 403 And 401. |
| Price | $989,888 |
| Taxes: | $5660.96 |
| Occupancy: | Owner |
| Address: | 3848 Barley Trai , Mississauga, L5M 6N2, Peel |
| Directions/Cross Streets: | Churchill Meadows Blvd/Tacc Dr |
| Rooms: | 8 |
| Rooms +: | 3 |
| Bedrooms: | 4 |
| Bedrooms +: | 1 |
| Family Room: | T |
| Basement: | Finished |
| Level/Floor | Room | Length(ft) | Width(ft) | Descriptions | |
| Room 1 | Ground | Living Ro | 12 | 10 | Hardwood Floor, Crown Moulding, Large Window |
| Room 2 | Ground | Dining Ro | 12 | 10.99 | Combined w/Living, Crown Moulding, Open Concept |
| Room 3 | Ground | Breakfast | 10.99 | 6.99 | W/O To Deck, Pantry, Eat-in Kitchen |
| Room 4 | Ground | Kitchen | 7.05 | 7.05 | Ceramic Floor, Ceramic Backsplash, Granite Counters |
| Room 5 | Ground | Family Ro | 16.6 | 12.99 | Gas Fireplace, Crown Moulding, Hardwood Floor |
| Room 6 | Second | Primary B | 18.6 | 13.19 | 4 Pc Ensuite, Walk-In Closet(s), Double Doors |
| Room 7 | Second | Bedroom | 10.99 | 9.61 | Laminate, Walk-In Closet(s), Colonial Doors |
| Room 8 | Second | Bedroom | 10.69 | 10.4 | Laminate, Double Closet |
| Room 9 | Second | Bedroom | 10.99 | 9.81 | Laminate, Double Closet |
| Room 10 | Basement | Recreatio | 20.89 | 12.5 | Laminate, B/I Shelves, Closet |
| Room 11 | Basement | Bedroom | 11.18 | 11.09 | Laminate, Closet Organizers, Closet |
| Room 12 | Basement | Utility R | 10 | 9.09 | Laminate |
| Washroom Type | No. of Pieces | Level |
| Washroom Type 1 | 2 | Ground |
| Washroom Type 2 | 3 | Basement |
| Washroom Type 3 | 4 | Second |
| Washroom Type 4 | 4 | Second |
| Washroom Type 5 | 0 |
| Total Area: | 0.00 |
| Property Type: | Semi-Detached |
| Style: | 2-Storey |
| Exterior: | Brick |
| Garage Type: | Built-In |
| (Parking/)Drive: | Private |
| Drive Parking Spaces: | 2 |
| Park #1 | |
| Parking Type: | Private |
| Park #2 | |
| Parking Type: | Private |
| Pool: | None |
| Other Structures: | Fence - Full, |
| Approximatly Square Footage: | 1500-2000 |
| Property Features: | Fenced Yard, Place Of Worship |
| CAC Included: | N |
| Water Included: | N |
| Cabel TV Included: | N |
| Common Elements Included: | N |
| Heat Included: | N |
| Parking Included: | N |
| Condo Tax Included: | N |
| Building Insurance Included: | N |
| Fireplace/Stove: | Y |
| Heat Type: | Forced Air |
| Central Air Conditioning: | Central Air |
| Central Vac: | N |
| Laundry Level: | Syste |
| Ensuite Laundry: | F |
| Sewers: | Sewer |
$
%
Years
This calculator is for demonstration purposes only. Always consult a professional
financial advisor before making personal financial decisions.
| Although the information displayed is believed to be accurate, no warranties or representations are made of any kind. |
| RE/MAX REALTY SPECIALISTS INC. |
- Listing -1 of 0
|
|

Dir:
416-901-9881
Bus:
416-901-8881
Fax:
416-901-9881
| Book Showing | Email a Friend |
Jump To:
At a Glance:
| Type: | Freehold - Semi-Detached |
| Area: | Peel |
| Municipality: | Mississauga |
| Neighbourhood: | Churchill Meadows |
| Style: | 2-Storey |
| Lot Size: | x 85.43(Feet) |
| Approximate Age: | |
| Tax: | $5,660.96 |
| Maintenance Fee: | $0 |
| Beds: | 4+1 |
| Baths: | 4 |
| Garage: | 0 |
| Fireplace: | Y |
| Air Conditioning: | |
| Pool: | None |
Locatin Map:
Payment Calculator:

Contact Info
SOLTANIAN REAL ESTATE
Brokerage sharon@soltanianrealestate.com SOLTANIAN REAL ESTATE, Brokerage Independently owned and operated. 175 Willowdale Avenue #100, Toronto, Ontario M2N 4Y9 Office: 416-901-8881Fax: 416-901-9881Cell: 416-901-9881Office LocationFind us on map
Listing added to your favorite list
Looking for resale homes?

By agreeing to Terms of Use, you will have ability to search up to 305835 listings and access to richer information than found on REALTOR.ca through my website.

