$499,900
Available - For Sale
Listing ID: X12096818
48 FRANCIS Stre , Renfrew, K7V 1C2, Renfrew
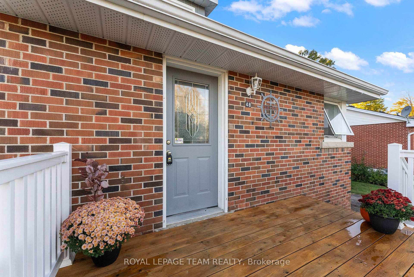
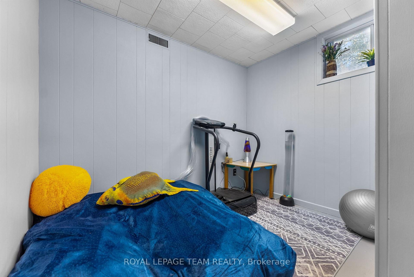
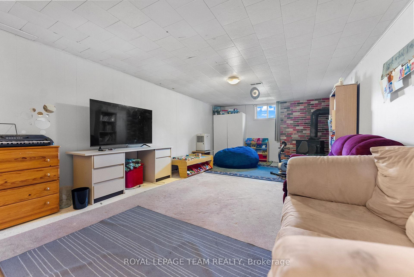
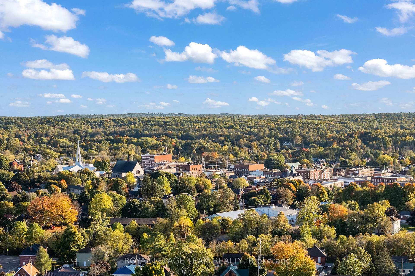
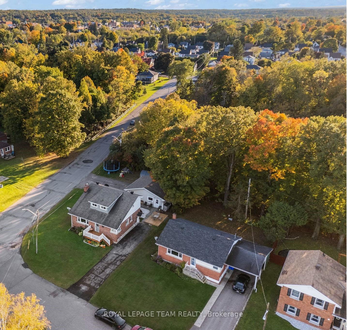
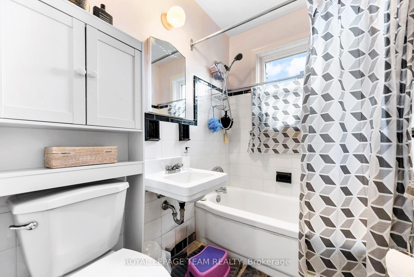
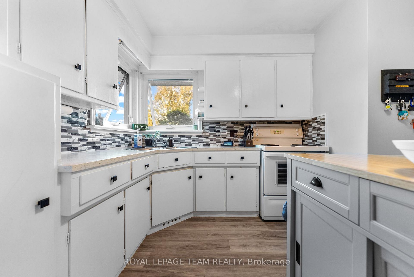
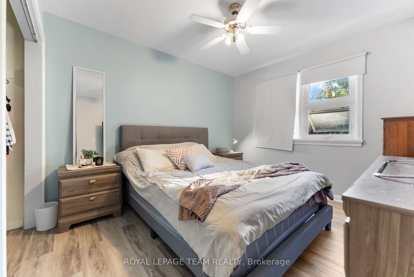
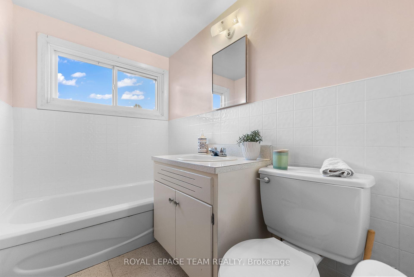
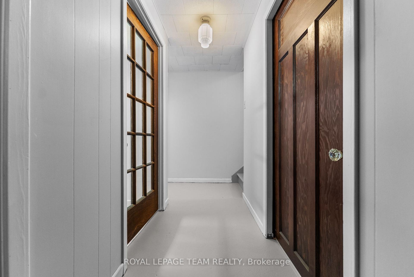
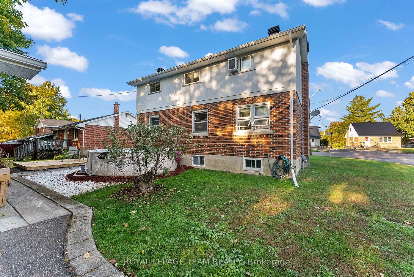

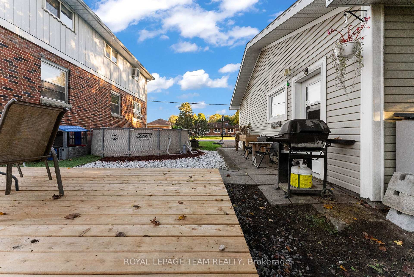
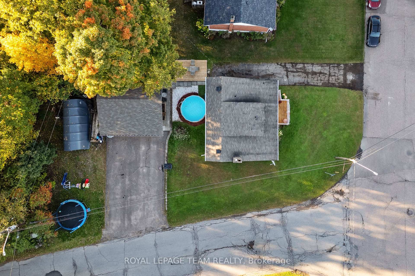
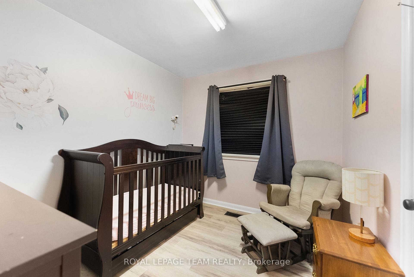
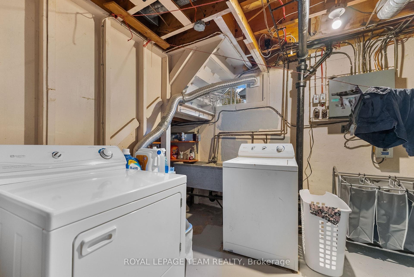
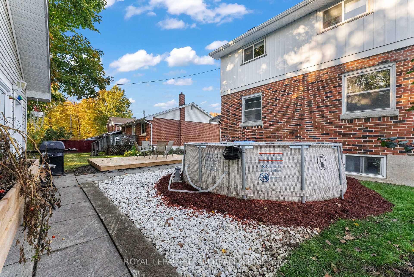
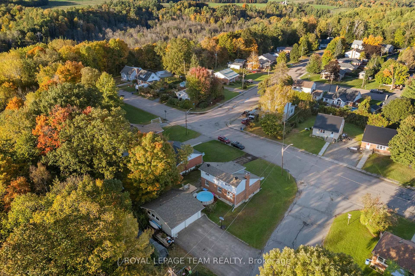
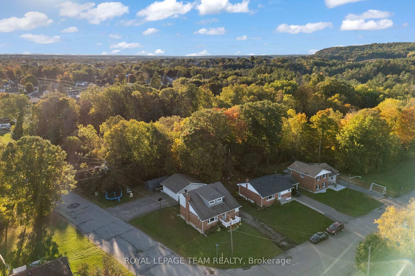
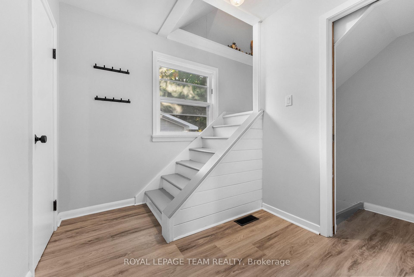
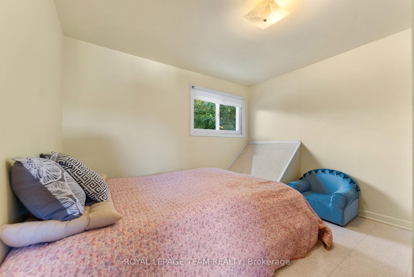
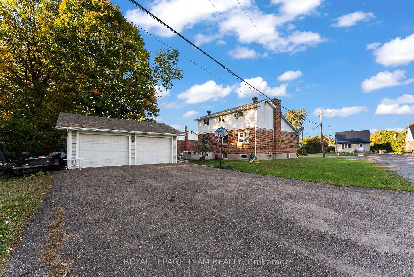
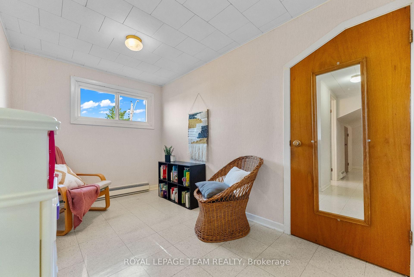
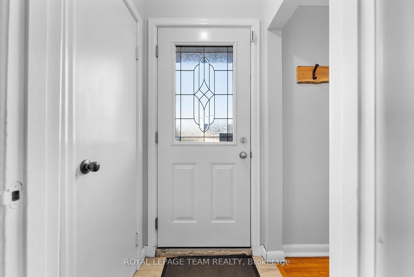
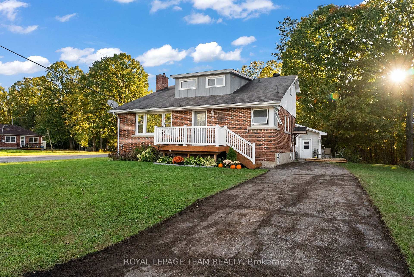
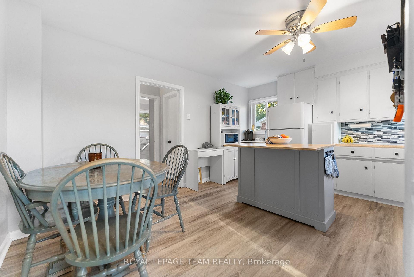

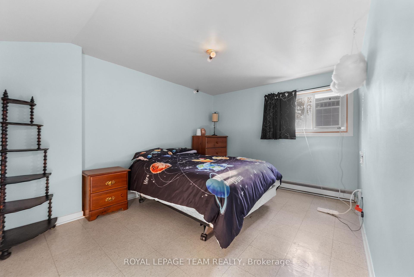
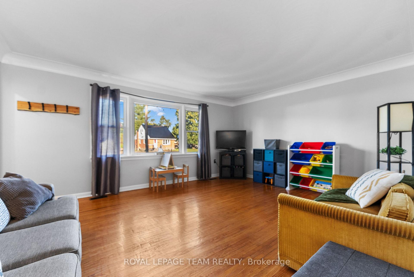
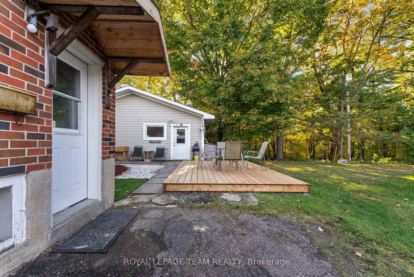
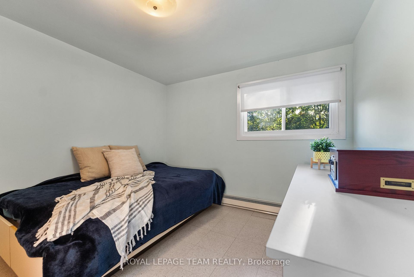
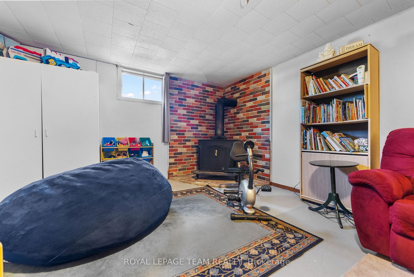
































| This spacious 5-bedroom, 2-bathroom home is perfectly situated on a large corner lot in the heart of Renfrew. Step inside to discover a bright and inviting layout, featuring a generous living area ideal for family gatherings.The 5 generously sized bedrooms provide plenty of space for family or guests, with 2 bedrooms being located on the main floor, and 3 bedrooms being located on the second story. The lower level offers additional finished space including an office & rec room. Impressive amount of closet space ensures ample storage for all of your needs. Outside, the large lot offers endless possibilities-perfect for gardening, play, or entertaining. The double detached garage adds extra convenience, with space for vehicles, tools, & a workshop. Located in a family friendly neighbourhood, this home is close to schools, parks, & amenities, making it an ideal spot for your family to grow & thrive. Don't miss your chance to own a nice home in the town of Renfrew. NEW Hot water tank. |
| Price | $499,900 |
| Taxes: | $3520.00 |
| Occupancy: | Owner |
| Address: | 48 FRANCIS Stre , Renfrew, K7V 1C2, Renfrew |
| Lot Size: | 18.29 x 143.00 (Feet) |
| Directions/Cross Streets: | HALL AVE , RIGHT ONTO MCLEAN, LEFT ONTO FRANCIS-FOLLOW TO SIGN |
| Rooms: | 12 |
| Rooms +: | 2 |
| Bedrooms: | 5 |
| Bedrooms +: | 0 |
| Family Room: | T |
| Basement: | Full, Partially Fi |
| Level/Floor | Room | Length(ft) | Width(ft) | Descriptions | |
| Room 1 | Basement | Family Ro | 25.22 | 13.22 | |
| Room 2 | Basement | Office | 8.72 | 10.07 | |
| Room 3 | Main | Kitchen | 13.58 | 10.99 | |
| Room 4 | Main | Foyer | 3.8 | 3.8 | |
| Room 5 | Main | Living Ro | 16.83 | 13.48 | |
| Room 6 | Main | Primary B | 9.81 | 13.48 | |
| Room 7 | Main | Nursery | 8.5 | 9.81 | |
| Room 8 | Main | Bathroom | 6.66 | 4.72 | |
| Room 9 | Main | Foyer | 8.33 | 7.05 | |
| Room 10 | Second | Bathroom | 7.41 | 4.89 | |
| Room 11 | Second | Bedroom | 10.3 | 9.97 | |
| Room 12 | Second | Bedroom | 9.41 | 10.3 |
| Washroom Type | No. of Pieces | Level |
| Washroom Type 1 | 4 | |
| Washroom Type 2 | 0 | |
| Washroom Type 3 | 0 | |
| Washroom Type 4 | 0 | |
| Washroom Type 5 | 0 |
| Total Area: | 0.00 |
| Property Type: | Detached |
| Style: | 2-Storey |
| Exterior: | Brick |
| Garage Type: | Detached |
| Drive Parking Spaces: | 8 |
| Pool: | None |
| Approximatly Square Footage: | 1500-2000 |
| Property Features: | Park, Ravine |
| CAC Included: | N |
| Water Included: | N |
| Cabel TV Included: | N |
| Common Elements Included: | N |
| Heat Included: | N |
| Parking Included: | N |
| Condo Tax Included: | N |
| Building Insurance Included: | N |
| Fireplace/Stove: | Y |
| Heat Type: | Forced Air |
| Central Air Conditioning: | Window Unit |
| Central Vac: | N |
| Laundry Level: | Syste |
| Ensuite Laundry: | F |
| Sewers: | Sewer |
$
%
Years
This calculator is for demonstration purposes only. Always consult a professional
financial advisor before making personal financial decisions.
| Although the information displayed is believed to be accurate, no warranties or representations are made of any kind. |
| ROYAL LEPAGE TEAM REALTY |
- Listing -1 of 0
|
|

Dir:
0
| Book Showing | Email a Friend |
Jump To:
At a Glance:
| Type: | Freehold - Detached |
| Area: | Renfrew |
| Municipality: | Renfrew |
| Neighbourhood: | 540 - Renfrew |
| Style: | 2-Storey |
| Lot Size: | 18.29 x 143.00(Feet) |
| Approximate Age: | |
| Tax: | $3,520 |
| Maintenance Fee: | $0 |
| Beds: | 5 |
| Baths: | 2 |
| Garage: | 0 |
| Fireplace: | Y |
| Air Conditioning: | |
| Pool: | None |
Locatin Map:
Payment Calculator:

Contact Info
SOLTANIAN REAL ESTATE
Brokerage sharon@soltanianrealestate.com SOLTANIAN REAL ESTATE, Brokerage Independently owned and operated. 175 Willowdale Avenue #100, Toronto, Ontario M2N 4Y9 Office: 416-901-8881Fax: 416-901-9881Cell: 416-901-9881Office LocationFind us on map
Listing added to your favorite list
Looking for resale homes?

By agreeing to Terms of Use, you will have ability to search up to 305835 listings and access to richer information than found on REALTOR.ca through my website.

