$949,000
Available - For Sale
Listing ID: E12111216
67 Trailview Terr , Toronto, M1B 6H5, Toronto
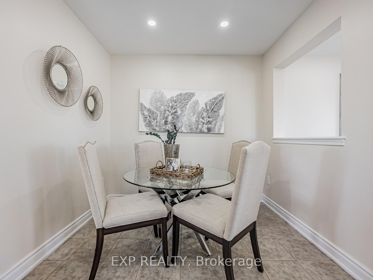
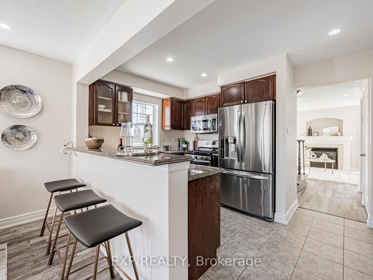
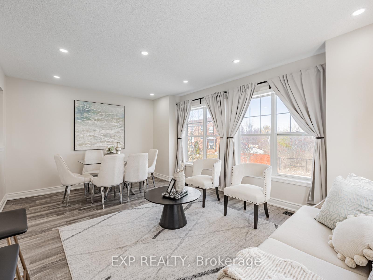
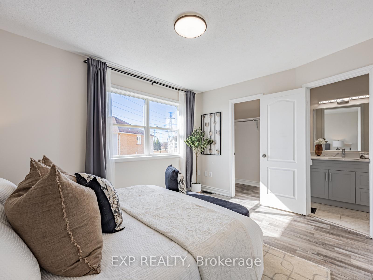
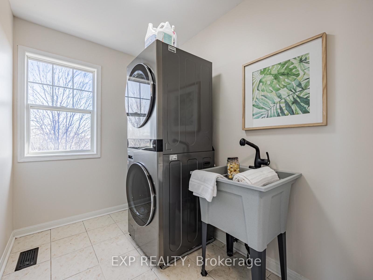
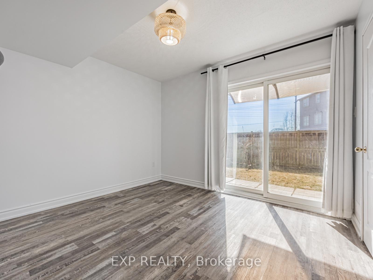
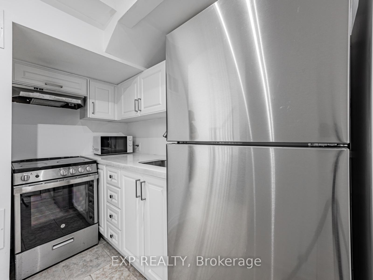

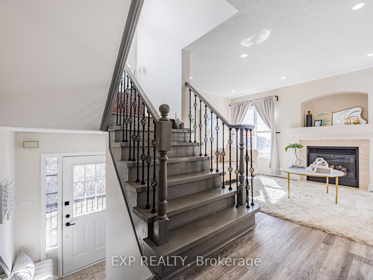
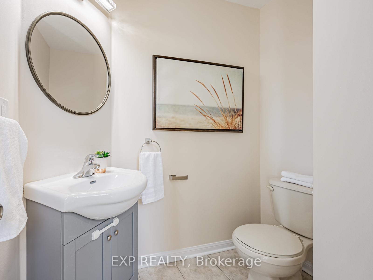
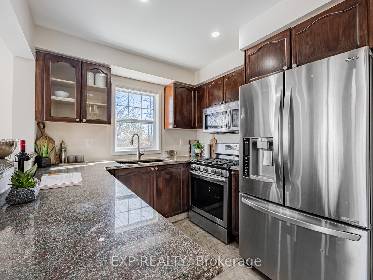
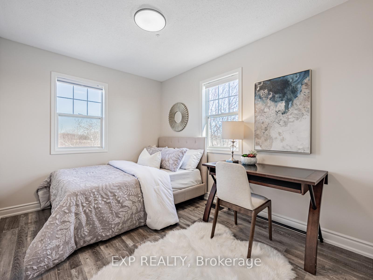
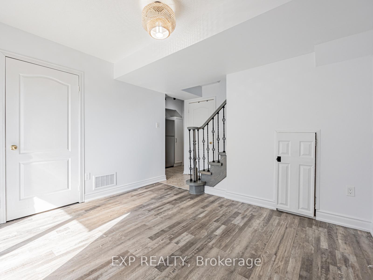
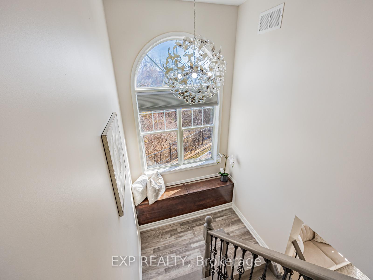

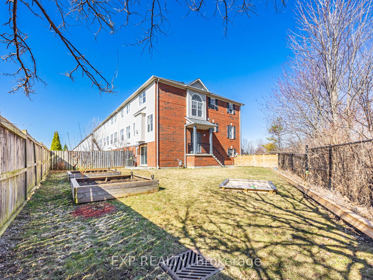
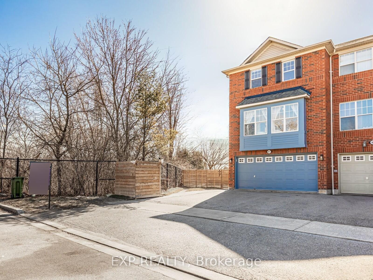
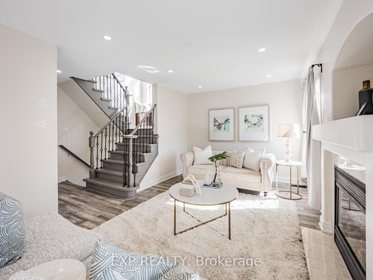
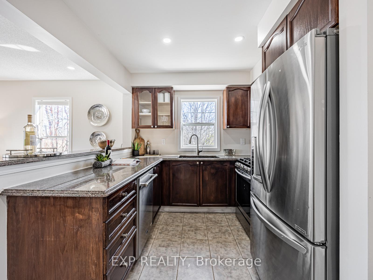
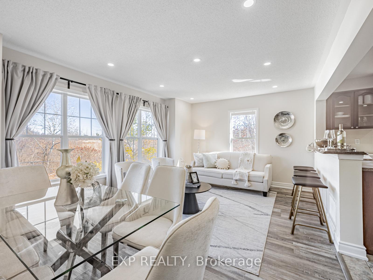
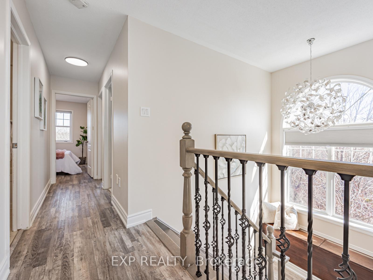
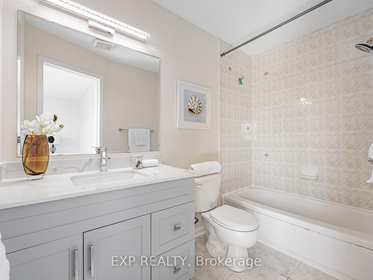

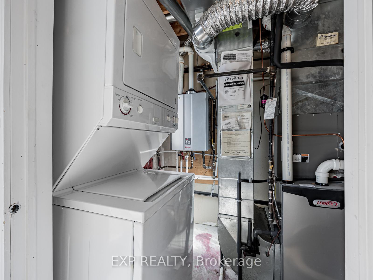
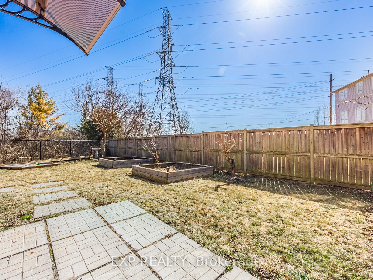
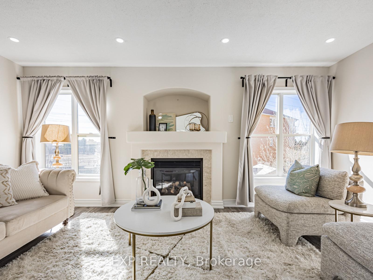
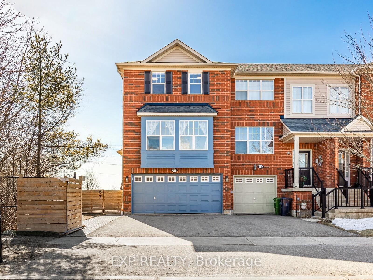
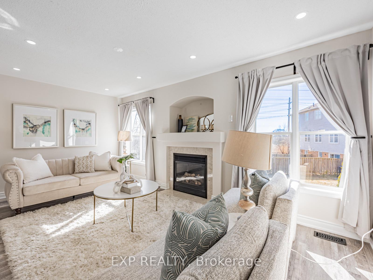
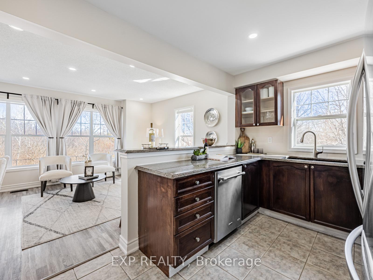
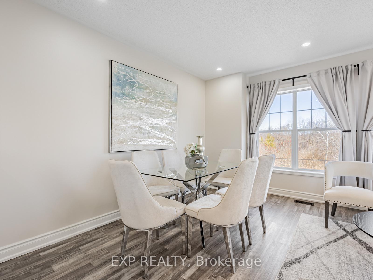
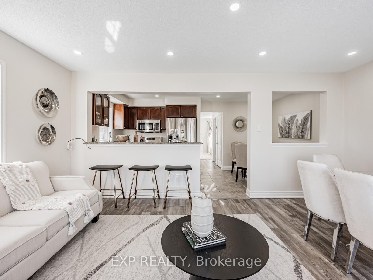
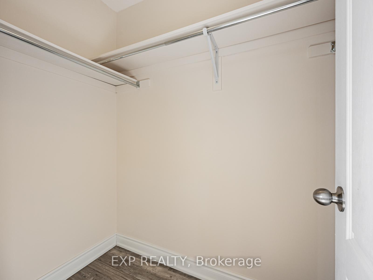
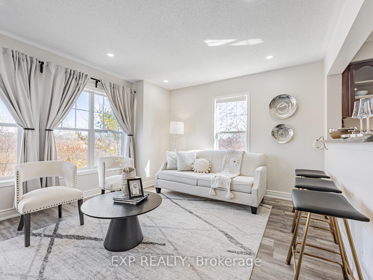
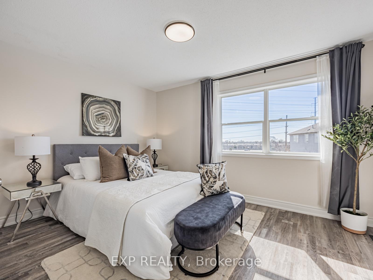
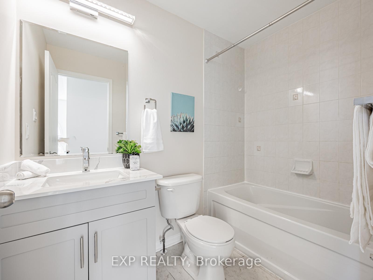
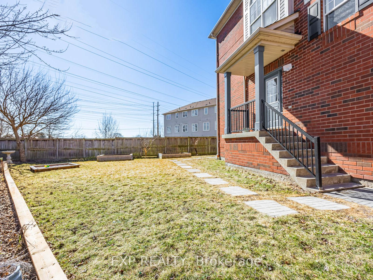




































| This beautifully renovated Freehold Townhouse End Unit is filled with natural sunlight andfeatures an oversized backyard perfect for kids, gardening, and BBQ with peaceful forestviews. Set on a quiet dead-end street with no through traffic, its ideal for families seekingspace and privacy. The open-concept layout includes laminate floors, a hardwood staircase, andfresh paint throughout. The main and ensuite bathrooms feature new vanities, and the kitchencabinets were professionally refinished (March 2025). A finished in-law suite with separateentrance, kitchen, and full bath is perfect for extended family or guests. Enjoy direct accessfrom inside to the double garage, pot lights on the main floor, 24-hour TTC service, andproximity to top schools. Walk to the new Rouge Valley Community Centre (Sept 2025) withlicensed childcare, a 25-lane pool, full gym, a playground, & moreeverything your growingfamily needs! |
| Price | $949,000 |
| Taxes: | $3755.27 |
| Occupancy: | Vacant |
| Address: | 67 Trailview Terr , Toronto, M1B 6H5, Toronto |
| Directions/Cross Streets: | Meadowvale And Sheppard |
| Rooms: | 8 |
| Rooms +: | 1 |
| Bedrooms: | 3 |
| Bedrooms +: | 1 |
| Family Room: | T |
| Basement: | Separate Ent, Finished |
| Level/Floor | Room | Length(ft) | Width(ft) | Descriptions | |
| Room 1 | Main | Living Ro | 17.42 | 10.82 | Laminate, Pot Lights, Large Window |
| Room 2 | Main | Dining Ro | 17.42 | 10.82 | Laminate, Pot Lights, Large Window |
| Room 3 | Main | Kitchen | 17.38 | 8.33 | Eat-in Kitchen, Stone Floor |
| Room 4 | Main | Breakfast | 17.38 | 8.33 | Combined w/Kitchen, Tile Floor, Pot Lights |
| Room 5 | Main | Family Ro | 17.38 | 12.23 | Overlooks Backyard, Fireplace, Large Window |
| Room 6 | Main | Powder Ro | 6.66 | 4.99 | 2 Pc Bath, Tile Floor |
| Room 7 | Second | Primary B | 13.25 | 10.59 | 4 Pc Ensuite, Overlooks Backyard, Walk-In Closet(s) |
| Room 8 | Second | Bedroom 2 | 13.68 | 8.66 | B/I Closet, Large Window, Laminate |
| Room 9 | Second | Bedroom 3 | 8.43 | 10.17 | B/I Closet, Large Window, Laminate |
| Room 10 | Second | Bathroom | 4.92 | 8 | 4 Pc Bath, Tile Floor |
| Room 11 | Basement | Bedroom 4 | 11.51 | 9.74 | W/O To Yard, Double Doors |
| Room 12 | Basement | Bathroom | 5.25 | 3.28 | 3 Pc Bath |
| Room 13 | Basement | Kitchen | 5.51 | 9.68 |
| Washroom Type | No. of Pieces | Level |
| Washroom Type 1 | 2 | Main |
| Washroom Type 2 | 4 | Second |
| Washroom Type 3 | 3 | Basement |
| Washroom Type 4 | 0 | |
| Washroom Type 5 | 0 |
| Total Area: | 0.00 |
| Property Type: | Att/Row/Townhouse |
| Style: | 2-Storey |
| Exterior: | Brick |
| Garage Type: | Built-In |
| (Parking/)Drive: | Private Do |
| Drive Parking Spaces: | 2 |
| Park #1 | |
| Parking Type: | Private Do |
| Park #2 | |
| Parking Type: | Private Do |
| Pool: | None |
| Approximatly Square Footage: | 1500-2000 |
| CAC Included: | N |
| Water Included: | N |
| Cabel TV Included: | N |
| Common Elements Included: | N |
| Heat Included: | N |
| Parking Included: | N |
| Condo Tax Included: | N |
| Building Insurance Included: | N |
| Fireplace/Stove: | Y |
| Heat Type: | Forced Air |
| Central Air Conditioning: | Central Air |
| Central Vac: | N |
| Laundry Level: | Syste |
| Ensuite Laundry: | F |
| Sewers: | Sewer |
$
%
Years
This calculator is for demonstration purposes only. Always consult a professional
financial advisor before making personal financial decisions.
| Although the information displayed is believed to be accurate, no warranties or representations are made of any kind. |
| EXP REALTY |
- Listing -1 of 0
|
|

Dir:
99.72 ftx19.32
| Virtual Tour | Book Showing | Email a Friend |
Jump To:
At a Glance:
| Type: | Freehold - Att/Row/Townhouse |
| Area: | Toronto |
| Municipality: | Toronto E11 |
| Neighbourhood: | Rouge E11 |
| Style: | 2-Storey |
| Lot Size: | x 86.94(Feet) |
| Approximate Age: | |
| Tax: | $3,755.27 |
| Maintenance Fee: | $0 |
| Beds: | 3+1 |
| Baths: | 4 |
| Garage: | 0 |
| Fireplace: | Y |
| Air Conditioning: | |
| Pool: | None |
Locatin Map:
Payment Calculator:

Contact Info
SOLTANIAN REAL ESTATE
Brokerage sharon@soltanianrealestate.com SOLTANIAN REAL ESTATE, Brokerage Independently owned and operated. 175 Willowdale Avenue #100, Toronto, Ontario M2N 4Y9 Office: 416-901-8881Fax: 416-901-9881Cell: 416-901-9881Office LocationFind us on map
Listing added to your favorite list
Looking for resale homes?

By agreeing to Terms of Use, you will have ability to search up to 305835 listings and access to richer information than found on REALTOR.ca through my website.

