$748,000
Available - For Sale
Listing ID: C12095677
19 Singer Cour , Toronto, M2K 0B2, Toronto
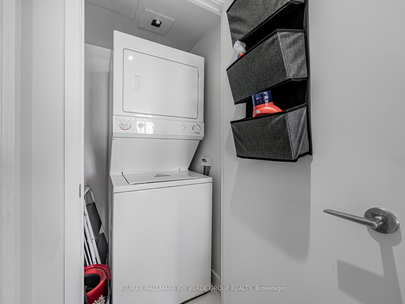
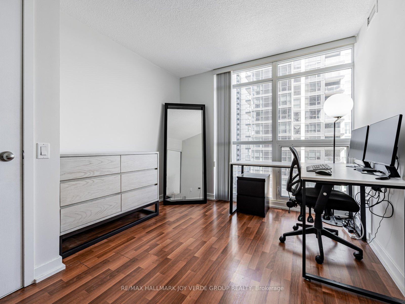
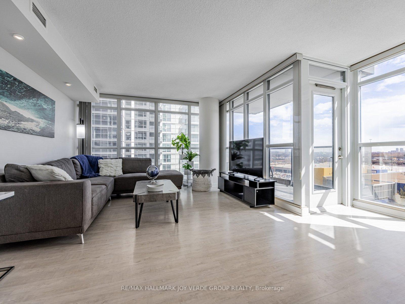
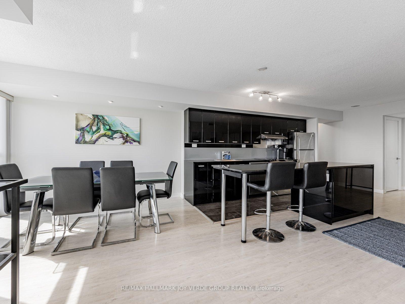
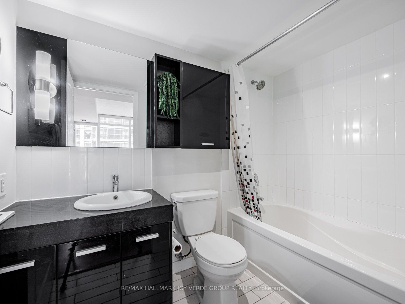
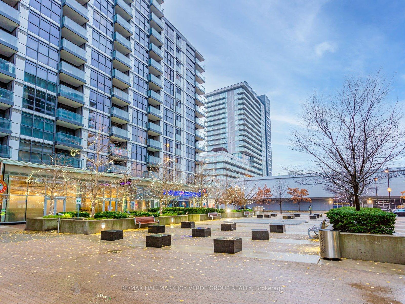
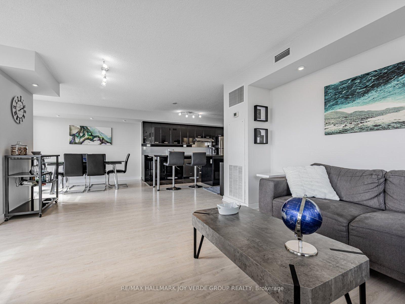
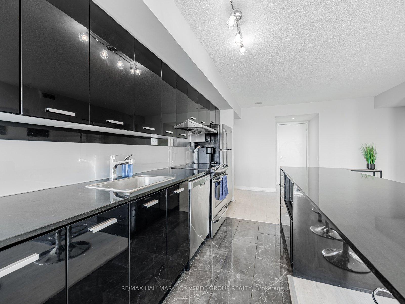
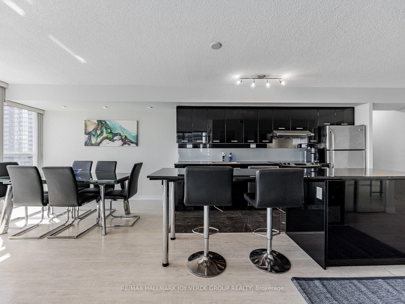

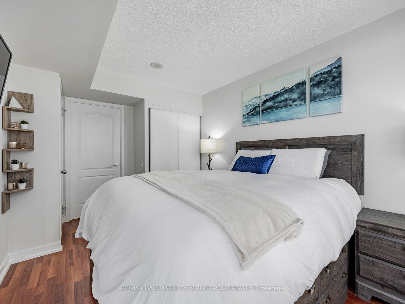
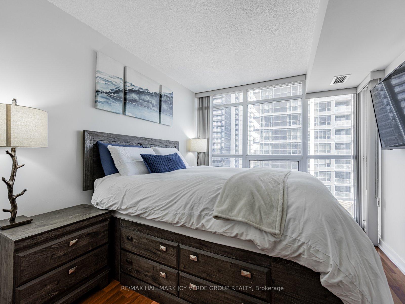
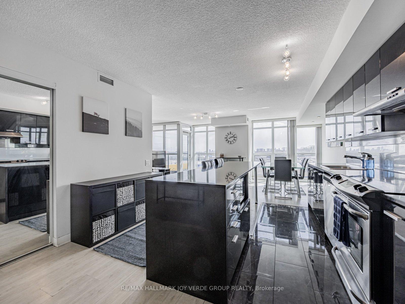
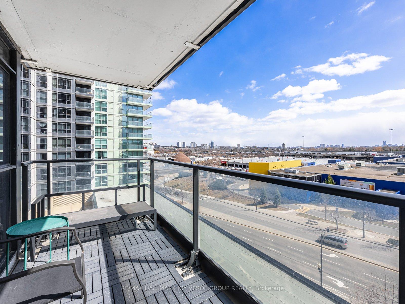
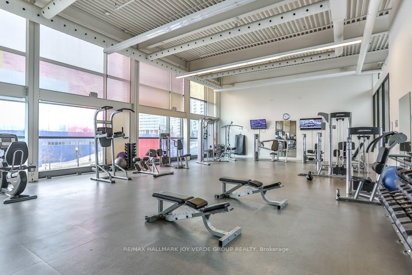
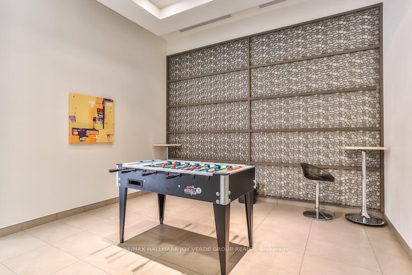

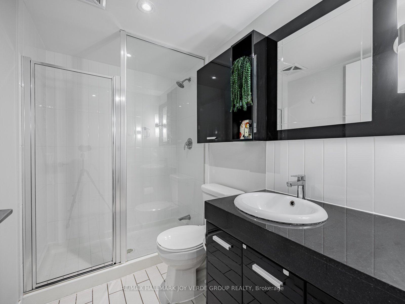
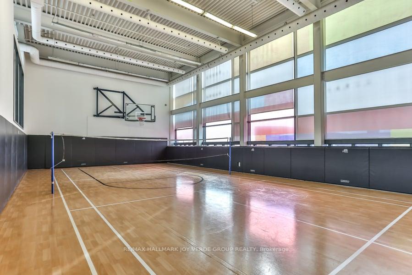
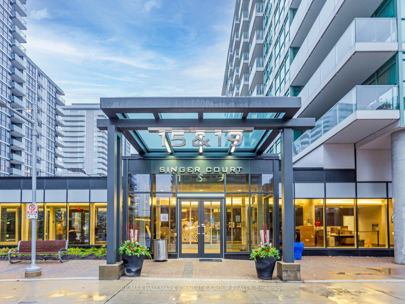
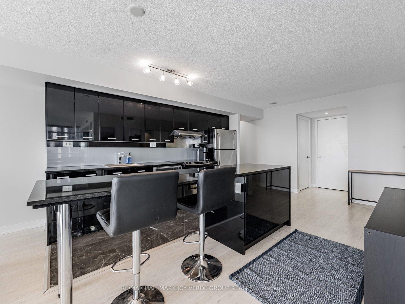
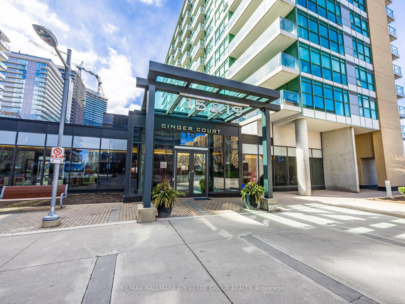
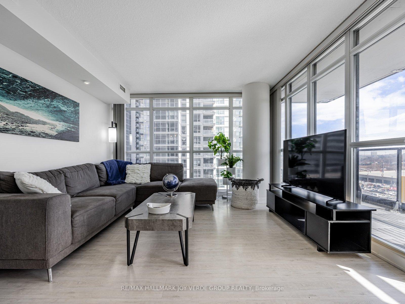
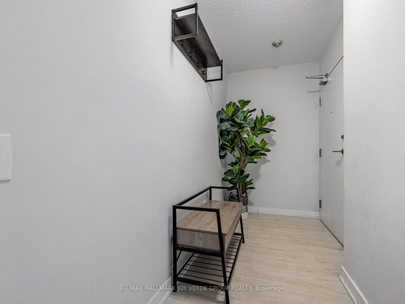
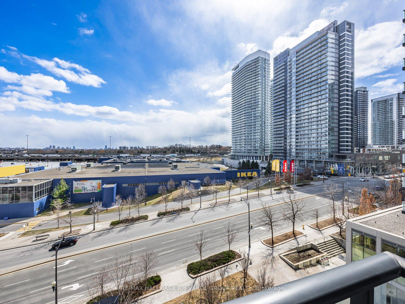
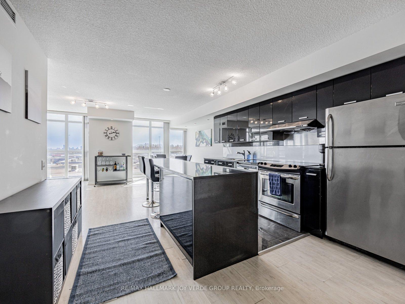
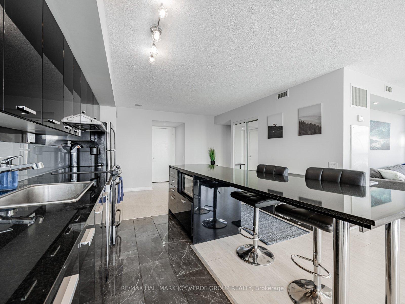
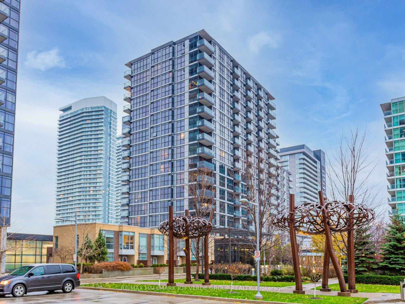
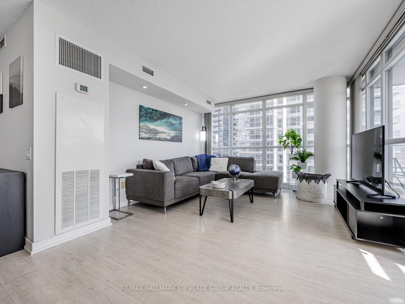
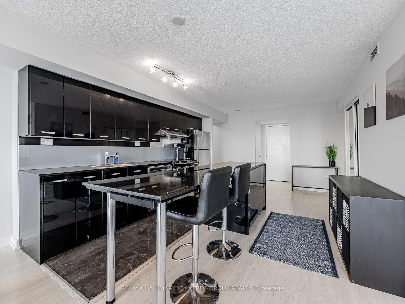






























| Fabulous corner unit in sought after North Toronto condo community. Spacious floor plan with 1050 square foot of interior living. Open concept floor plan and spectacular light from the floor to ceiling south facing windows. Galley kitchen with massive centre island that includes breakfast bar seating, granite countertops and stainless steal appliances. Rare full sized dining room (was considered den by builder). Primary bedroom with 4-piece ensuite and generous second bedroom. Stacked full sized washer and dryer. Perfectly positioned 3 piece bathroom. Sun all day on the south facing balcony. Parking and locker included. Incredible condo complex with luxury amenities. Close to transit, excellent highway access, walk to green space. Excellent shopping at Bayview Village or Fairview Mall. Superb price per square foot, not to be missed |
| Price | $748,000 |
| Taxes: | $3218.80 |
| Occupancy: | Owner |
| Address: | 19 Singer Cour , Toronto, M2K 0B2, Toronto |
| Postal Code: | M2K 0B2 |
| Province/State: | Toronto |
| Directions/Cross Streets: | Sheppard and Leslie |
| Level/Floor | Room | Length(ft) | Width(ft) | Descriptions | |
| Room 1 | Main | Foyer | 4.99 | 4.59 | Closet, Combined w/Laundry, 3 Pc Bath |
| Room 2 | Main | Living Ro | 14.01 | 12.4 | South View, Window Floor to Ceil, Open Concept |
| Room 3 | Main | Dining Ro | 10.33 | 8.66 | South View, W/O To Balcony, Laminate |
| Room 4 | Main | Kitchen | 12.76 | 8.66 | Centre Island, Granite Floor, Stainless Steel Appl |
| Room 5 | Main | Primary B | 11.32 | 8.99 | Laminate, Closet, 4 Pc Ensuite |
| Room 6 | Main | Bedroom 2 | 11.68 | 8.99 | Laminate, Closet |
| Washroom Type | No. of Pieces | Level |
| Washroom Type 1 | 4 | |
| Washroom Type 2 | 3 | |
| Washroom Type 3 | 0 | |
| Washroom Type 4 | 0 | |
| Washroom Type 5 | 0 |
| Total Area: | 0.00 |
| Washrooms: | 2 |
| Heat Type: | Forced Air |
| Central Air Conditioning: | Central Air |
$
%
Years
This calculator is for demonstration purposes only. Always consult a professional
financial advisor before making personal financial decisions.
| Although the information displayed is believed to be accurate, no warranties or representations are made of any kind. |
| RE/MAX HALLMARK JOY VERDE GROUP REALTY |
- Listing -1 of 0
|
|

Dir:
416-901-9881
Bus:
416-901-8881
Fax:
416-901-9881
| Book Showing | Email a Friend |
Jump To:
At a Glance:
| Type: | Com - Condo Apartment |
| Area: | Toronto |
| Municipality: | Toronto C15 |
| Neighbourhood: | Bayview Village |
| Style: | Apartment |
| Lot Size: | x 0.00() |
| Approximate Age: | |
| Tax: | $3,218.8 |
| Maintenance Fee: | $948.19 |
| Beds: | 2+1 |
| Baths: | 2 |
| Garage: | 0 |
| Fireplace: | N |
| Air Conditioning: | |
| Pool: |
Locatin Map:
Payment Calculator:

Contact Info
SOLTANIAN REAL ESTATE
Brokerage sharon@soltanianrealestate.com SOLTANIAN REAL ESTATE, Brokerage Independently owned and operated. 175 Willowdale Avenue #100, Toronto, Ontario M2N 4Y9 Office: 416-901-8881Fax: 416-901-9881Cell: 416-901-9881Office LocationFind us on map
Listing added to your favorite list
Looking for resale homes?

By agreeing to Terms of Use, you will have ability to search up to 305835 listings and access to richer information than found on REALTOR.ca through my website.

