$899,900
Available - For Sale
Listing ID: E12111308
861 Simcoe Stre South , Oshawa, L1H 4K8, Durham
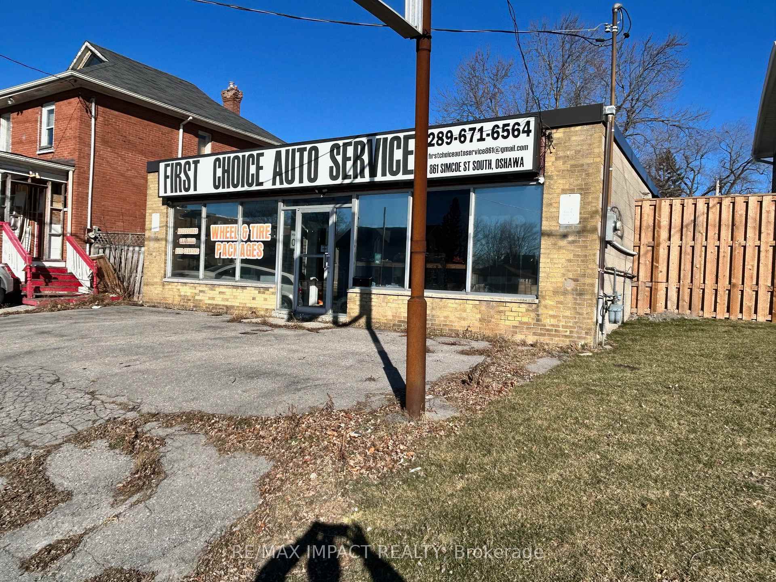
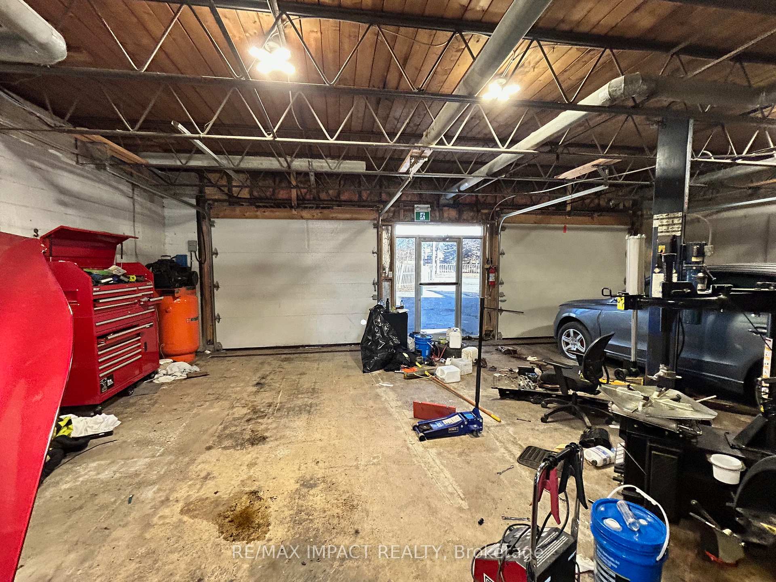
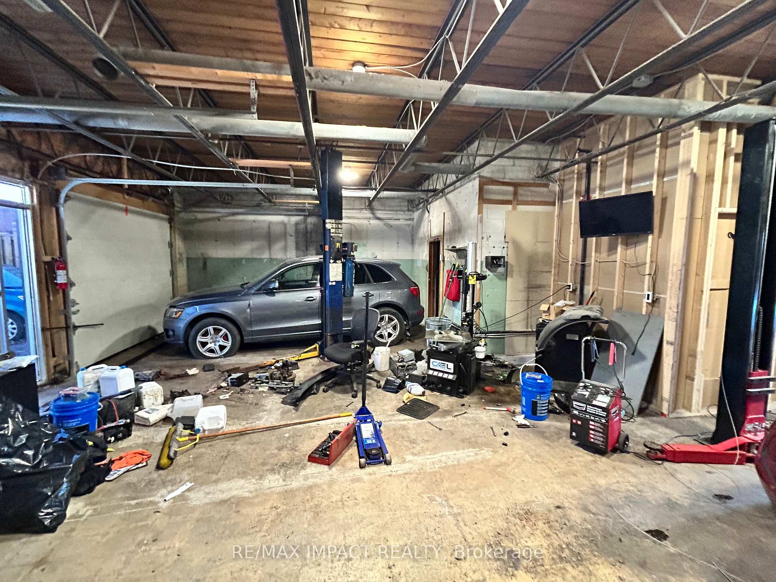
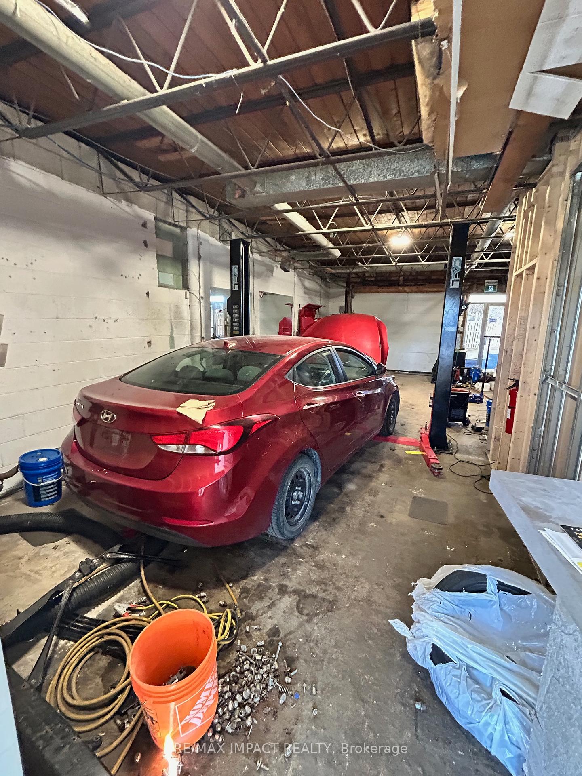
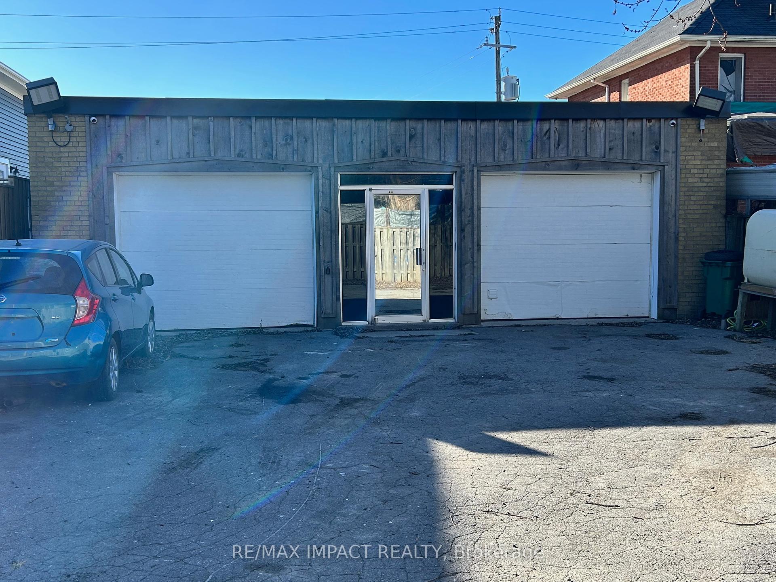
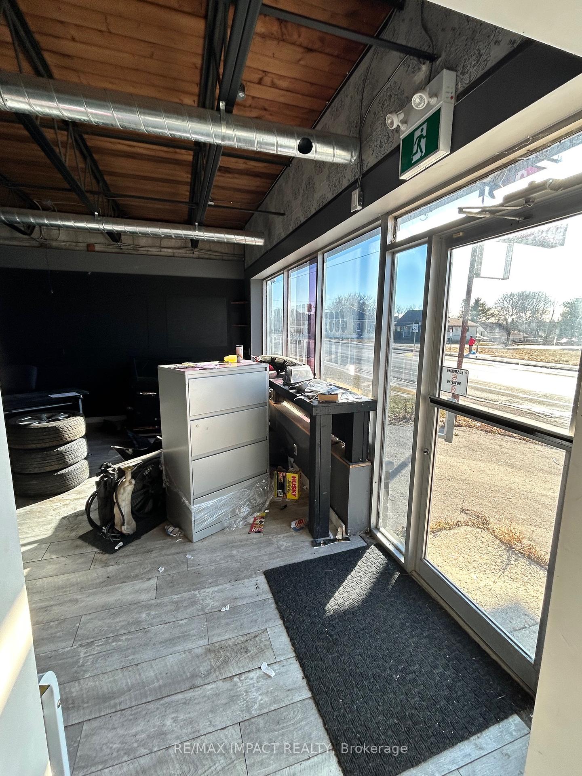
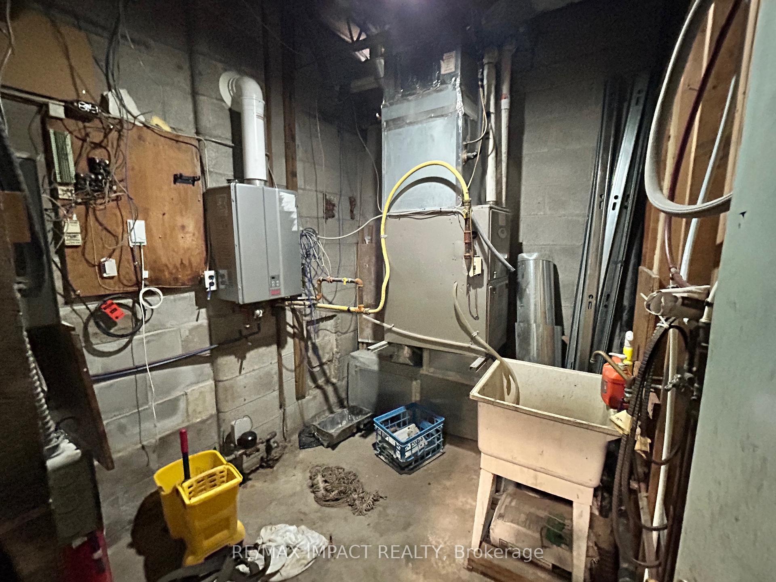
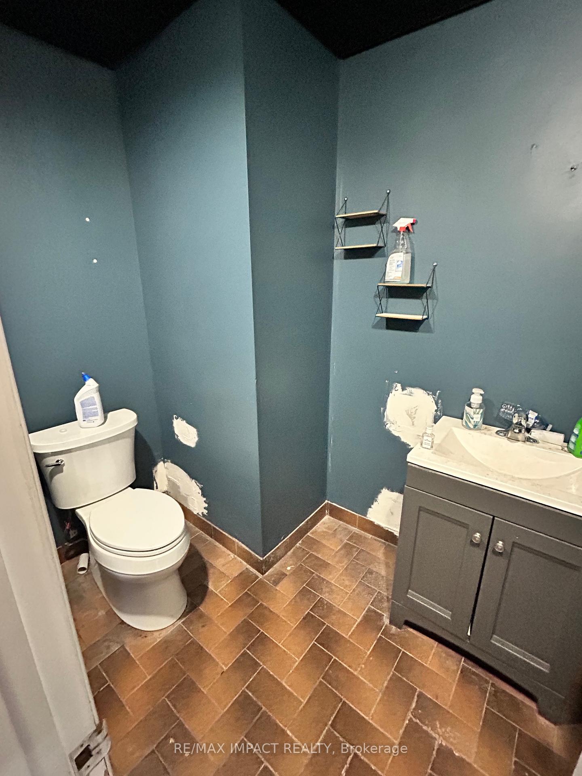








| Great investment currently rented to an auto detailing company on a 5 year lease ending in February 28 2030 with a termination clause on and after February 28 2026 the lease may be terminated by the landlord with 6 months notice to the tenant. The tenant is paying 3700 a month plus all utilities with the only expense to the landlord is the taxes. The garage works well for an auto use and could be converted for any other use. It has 1 double long bay and one single bay with two hoists. The balance of the space being office and utility room. The office is 500 square feet with a three piece bathroom and large windows in the front very well lite. The utility room has a laundry tub, furnace and electrical equipment, The building comes with 3 bays and one hoist, Tire changer, tire balance, battery charger. There are 4 parking spaces in the front of the building on Simcoe Street. The Gordon street entrance Storage or park 6 Cars. Please do not go direct book all appointments with a realtor. |
| Price | $899,900 |
| Taxes: | $10000.00 |
| Tax Type: | Annual |
| Monthly Condo Fee: | $0 |
| Occupancy: | Tenant |
| Address: | 861 Simcoe Stre South , Oshawa, L1H 4K8, Durham |
| Postal Code: | L1H 4K8 |
| Province/State: | Durham |
| Directions/Cross Streets: | Simcoe South and Gordon Street |
| Washroom Type | No. of Pieces | Level |
| Washroom Type 1 | 0 | |
| Washroom Type 2 | 0 | |
| Washroom Type 3 | 0 | |
| Washroom Type 4 | 0 | |
| Washroom Type 5 | 0 |
| Category: | Highway Commercial |
| Use: | Automotive Related |
| Building Percentage: | T |
| Total Area: | 1564.00 |
| Total Area Code: | Square Feet |
| Office/Appartment Area: | 20 |
| Office/Appartment Area Code: | % |
| Retail Area Code: | % |
| Area Influences: | Major Highway |
| Approximatly Age: | 51-99 |
| Financial Statement: | T |
| Chattels: | T |
| Franchise: | F |
| Days Open: | V |
| Employees #: | 0 |
| Expenses Actual/Estimated: | $Act |
| Sprinklers: | Yes |
| Washrooms: | 0 |
| Outside Storage: | T |
| Rail: | N |
| Crane: | F |
| Clear Height Feet: | 10 |
| Bay Size Length Feet: | 30 |
| Drive-In Level Shipping Doors #: | 2 |
| Height Feet: | 10 |
| Width Feet: | 10 |
| Grade Level Shipping Doors #: | 2 |
| Height Feet: | 3 |
| Width Feet: | 6 |
| Heat Type: | Gas Forced Air Close |
| Central Air Conditioning: | No |
| Sewers: | Sanitary+Storm |
$
%
Years
This calculator is for demonstration purposes only. Always consult a professional
financial advisor before making personal financial decisions.
| Although the information displayed is believed to be accurate, no warranties or representations are made of any kind. |
| RE/MAX IMPACT REALTY |
- Listing -1 of 0
|
|

Dir:
416-901-9881
Bus:
416-901-8881
Fax:
416-901-9881
| Book Showing | Email a Friend |
Jump To:
At a Glance:
| Type: | Com - Commercial Retail |
| Area: | Durham |
| Municipality: | Oshawa |
| Neighbourhood: | Farewell |
| Style: | |
| Lot Size: | x 112.00(Feet) |
| Approximate Age: | 51-99 |
| Tax: | $10,000 |
| Maintenance Fee: | $0 |
| Beds: | 0 |
| Baths: | 0 |
| Garage: | 0 |
| Fireplace: | N |
| Air Conditioning: | |
| Pool: |
Locatin Map:
Payment Calculator:

Contact Info
SOLTANIAN REAL ESTATE
Brokerage sharon@soltanianrealestate.com SOLTANIAN REAL ESTATE, Brokerage Independently owned and operated. 175 Willowdale Avenue #100, Toronto, Ontario M2N 4Y9 Office: 416-901-8881Fax: 416-901-9881Cell: 416-901-9881Office LocationFind us on map
Listing added to your favorite list
Looking for resale homes?

By agreeing to Terms of Use, you will have ability to search up to 305835 listings and access to richer information than found on REALTOR.ca through my website.

