$749,900
Available - For Sale
Listing ID: W12111322
580 Renforth Driv , Toronto, M9C 2N5, Toronto
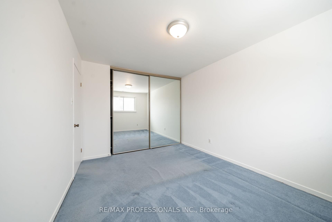
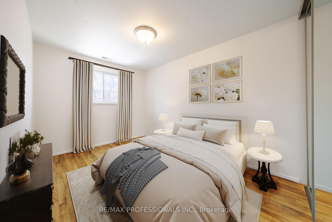
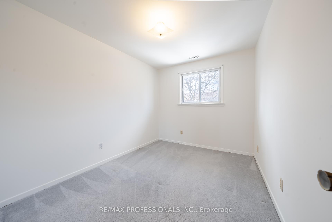
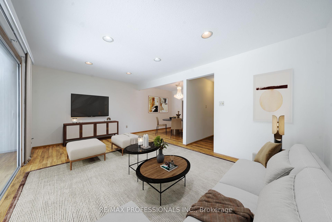
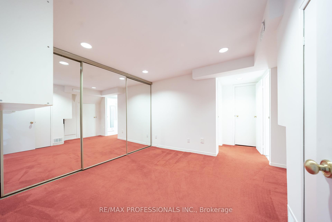
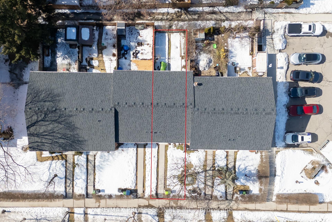

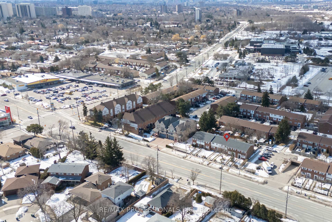
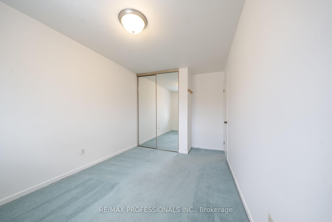
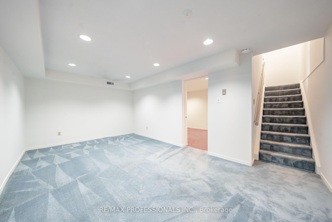
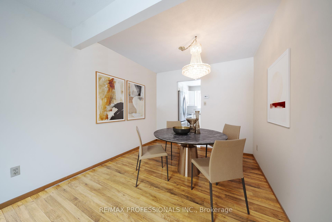
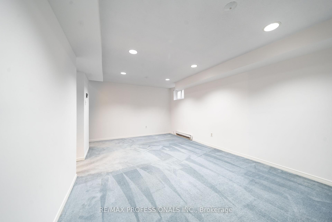
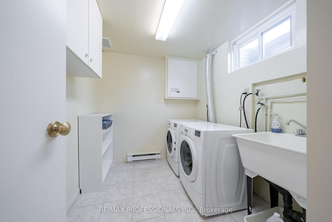
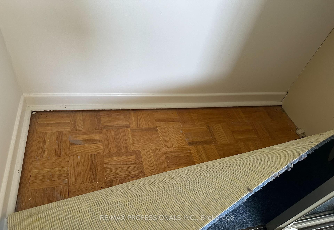
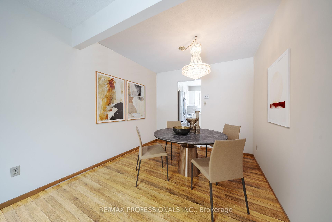
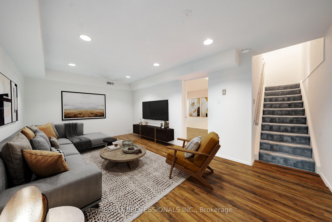
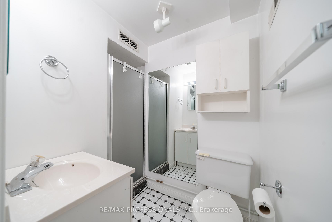
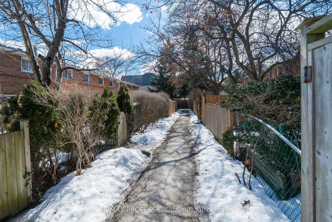
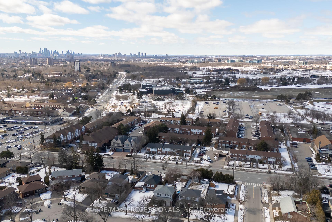
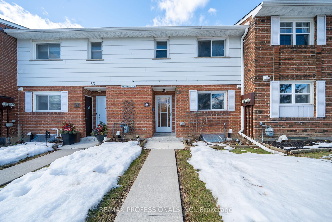
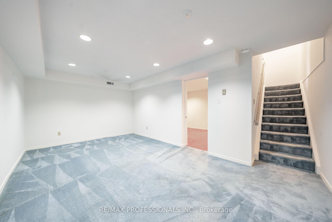
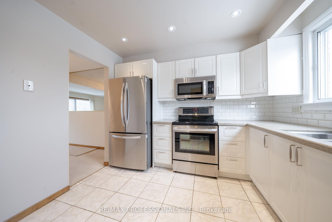
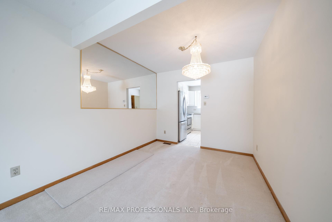
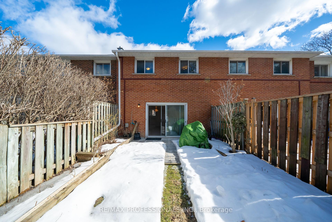

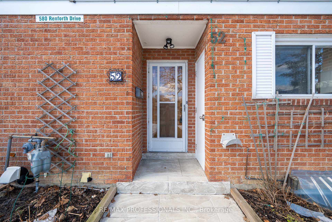
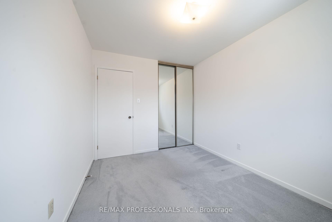
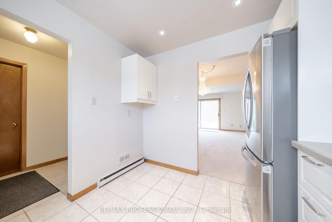
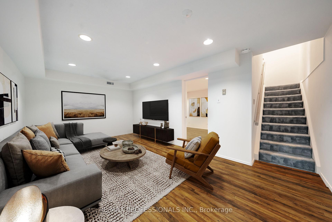

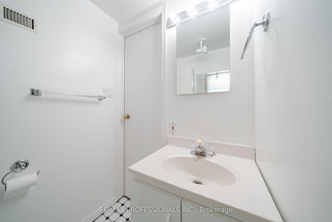
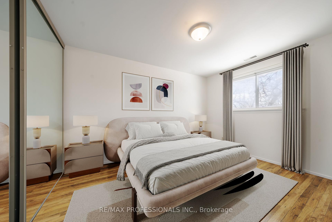
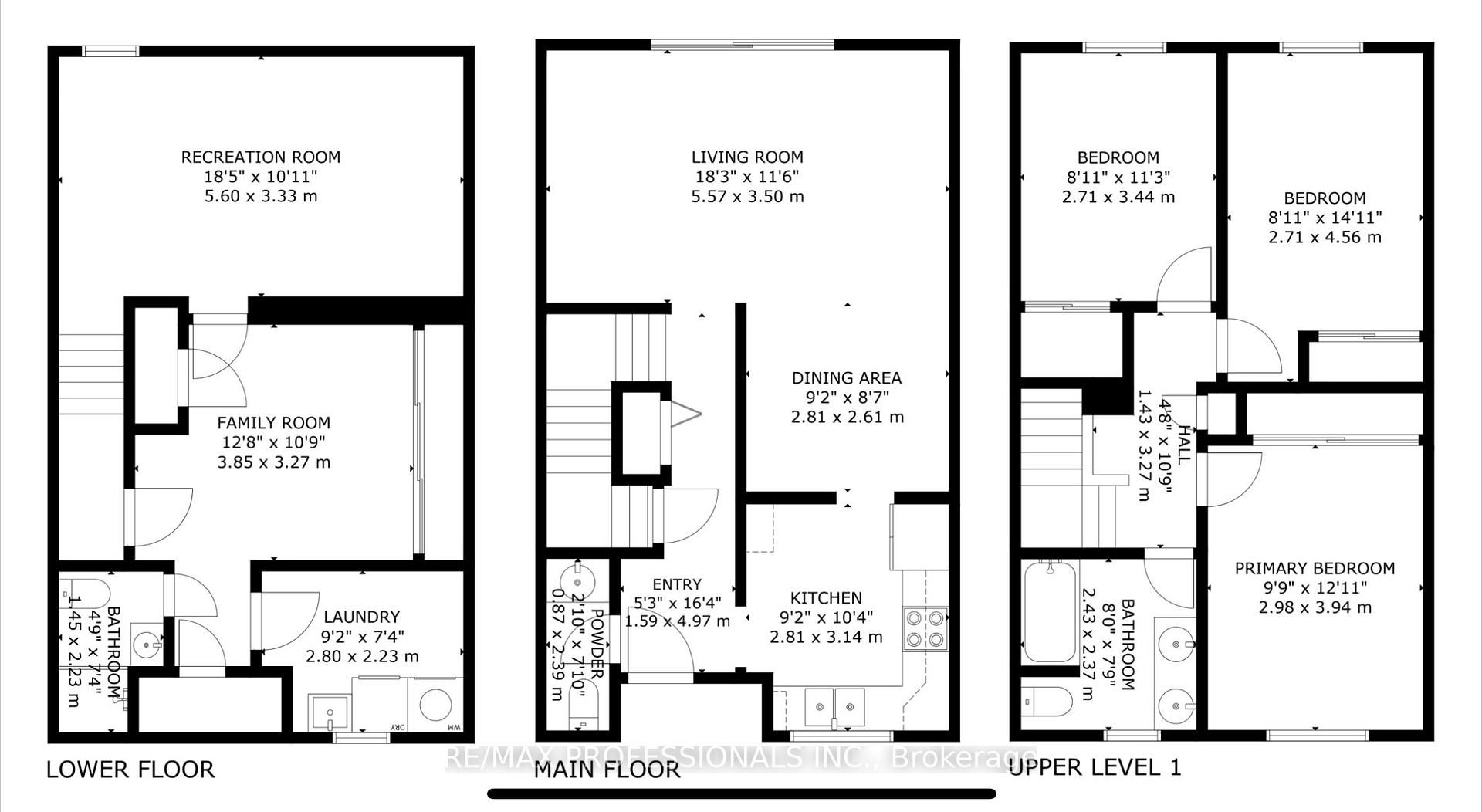
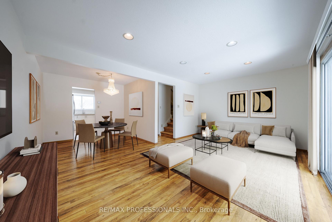
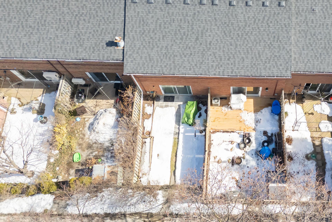
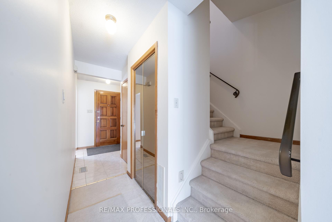
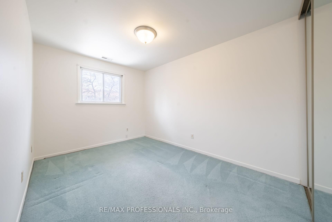
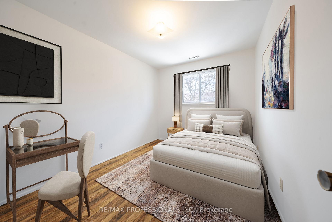
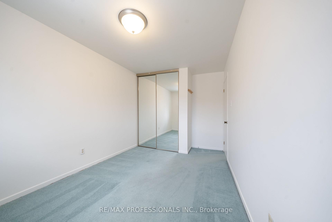

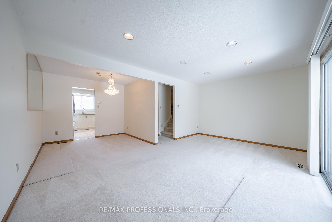
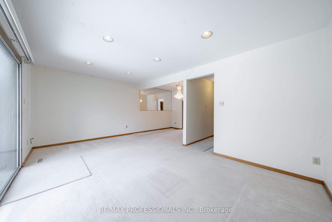
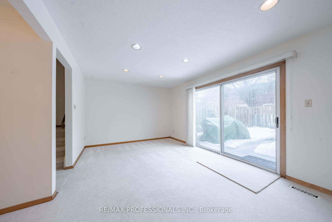
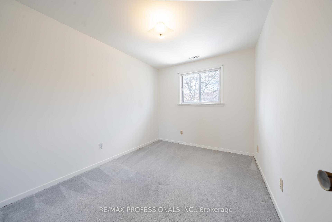

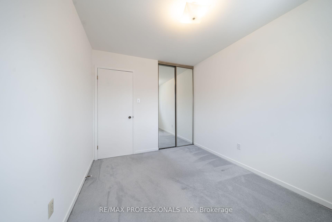
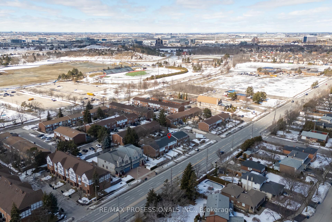
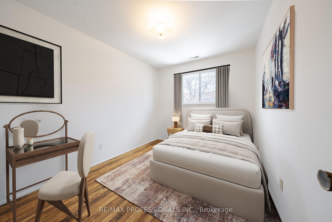
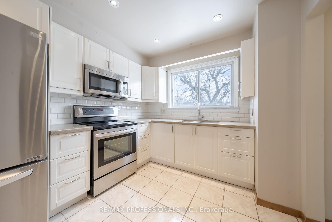

















































| Desirable Centennial Gardens Townhomes! *Calling all First Time Buyers, Move-Up Buyers or Down-sizers! True Pride of Ownership for 50+ Years! Clean and Well-Maintained 3-Level Townhouse. This Functional And Spacious Townhouse Features 3 Bedrooms and 3 Washrooms! Large Living/Dining with Walk out to Enclosed Backyard, A Recently Updated Kitchen with Stainless Steel Appliances, (*Dishwasher Ready*) Powder Room on Main Level. Upper Level Features 3 Large Bedrooms with Ample Closet Space, Full 4 Pc Washroom with Double Vanity. The Finished Basement Includes a Large Rec Room and Additional Bedroom, 3 Pc Washroom with Shower, Laundry Room, Cold Cellar, Ton Of Storage Space and More! Convenient Underground Parking Spot in Small Underground Garage (Only 12 Spots)- Convenient for All Seasons* - Short Walk to Unit. Lots Of Exterior Visitor Parking. Approx 1200+ Sq Feet Above Grade (+ Additional 600 sq ft in Lower Level!) *Unit Fully Painted, Carpets have just been Steam-Cleaned. **Immaculate Hardwood Flooring Under all Carpet on All Levels**. Perfect Location in Etobicoke! Walk To Transit and Great Schools Nearby. Quick Access to All Highways and Main Amenities. Convenient Plaza Across the Street with No Frills, Eateries and More. Short Walk to The Future Home of The Eglinton LRT! Ton Of Parks Including Centennial Park and Golf, Etobicoke Olympium, Access to Walking/Cycling Trails + Much More. Take the Virtual Tour! |
| Price | $749,900 |
| Taxes: | $2818.00 |
| Occupancy: | Vacant |
| Address: | 580 Renforth Driv , Toronto, M9C 2N5, Toronto |
| Postal Code: | M9C 2N5 |
| Province/State: | Toronto |
| Directions/Cross Streets: | Renforth Dr/Rathburn Rd |
| Level/Floor | Room | Length(ft) | Width(ft) | Descriptions | |
| Room 1 | Main | Living Ro | 18.27 | 11.48 | |
| Room 2 | Main | Dining Ro | 9.22 | 8.56 | |
| Room 3 | Main | Kitchen | 10.3 | 9.35 | |
| Room 4 | Upper | Primary B | 12.92 | 9.84 | |
| Room 5 | Upper | Bedroom 2 | 14.96 | 8.89 | |
| Room 6 | Upper | Bedroom 3 | 11.28 | 9.09 | |
| Room 7 | Lower | Recreatio | 18.37 | 10.92 | |
| Room 8 | Lower | Bedroom 4 | 12.63 | 10.73 | |
| Room 9 | Lower | Laundry | 9.18 | 7.31 |
| Washroom Type | No. of Pieces | Level |
| Washroom Type 1 | 2 | Main |
| Washroom Type 2 | 4 | Upper |
| Washroom Type 3 | 3 | Lower |
| Washroom Type 4 | 0 | |
| Washroom Type 5 | 0 |
| Total Area: | 0.00 |
| Washrooms: | 3 |
| Heat Type: | Forced Air |
| Central Air Conditioning: | Central Air |
$
%
Years
This calculator is for demonstration purposes only. Always consult a professional
financial advisor before making personal financial decisions.
| Although the information displayed is believed to be accurate, no warranties or representations are made of any kind. |
| RE/MAX PROFESSIONALS INC. |
- Listing -1 of 0
|
|

Dir:
416-901-9881
Bus:
416-901-8881
Fax:
416-901-9881
| Book Showing | Email a Friend |
Jump To:
At a Glance:
| Type: | Com - Condo Townhouse |
| Area: | Toronto |
| Municipality: | Toronto W08 |
| Neighbourhood: | Eringate-Centennial-West Deane |
| Style: | 2-Storey |
| Lot Size: | x 0.00() |
| Approximate Age: | |
| Tax: | $2,818 |
| Maintenance Fee: | $733.36 |
| Beds: | 3+1 |
| Baths: | 3 |
| Garage: | 0 |
| Fireplace: | N |
| Air Conditioning: | |
| Pool: |
Locatin Map:
Payment Calculator:

Contact Info
SOLTANIAN REAL ESTATE
Brokerage sharon@soltanianrealestate.com SOLTANIAN REAL ESTATE, Brokerage Independently owned and operated. 175 Willowdale Avenue #100, Toronto, Ontario M2N 4Y9 Office: 416-901-8881Fax: 416-901-9881Cell: 416-901-9881Office LocationFind us on map
Listing added to your favorite list
Looking for resale homes?

By agreeing to Terms of Use, you will have ability to search up to 305835 listings and access to richer information than found on REALTOR.ca through my website.

