$1,550,000
Available - For Sale
Listing ID: W12111088
5215 Micmac Cres , Mississauga, L5R 2E2, Peel
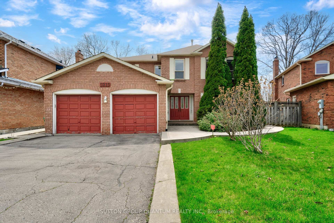
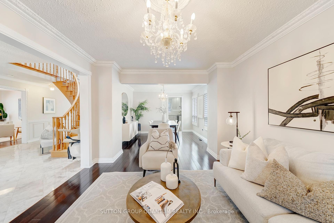
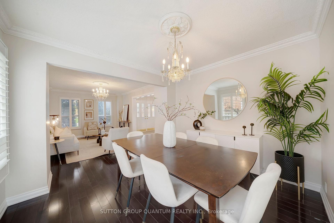
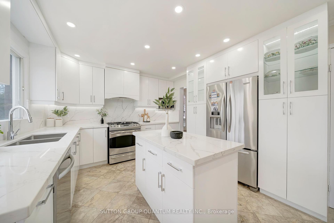
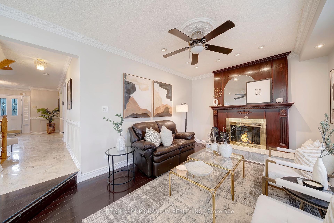
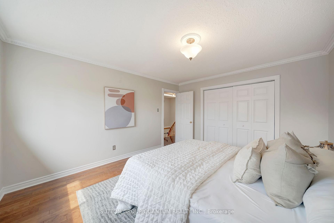
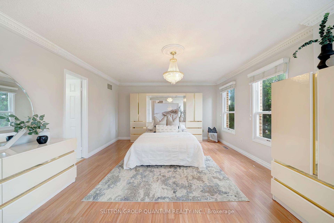
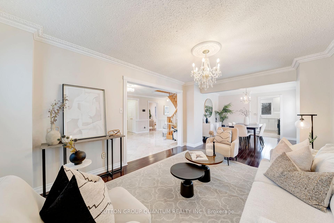
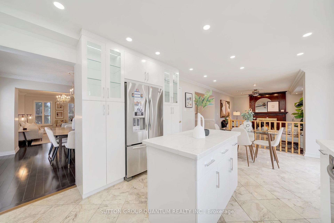
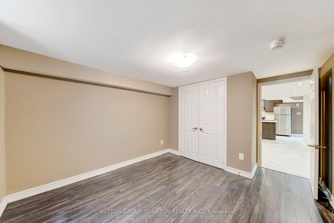
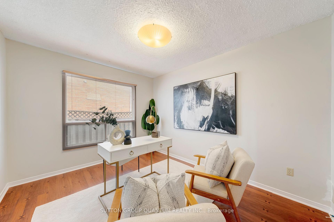
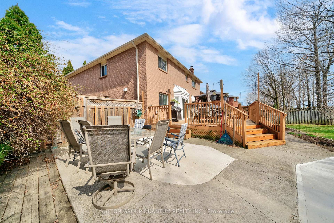
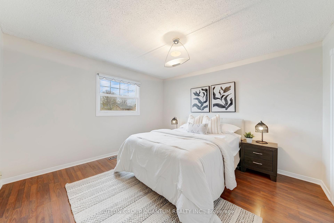
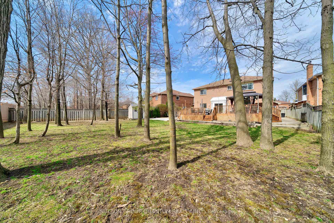

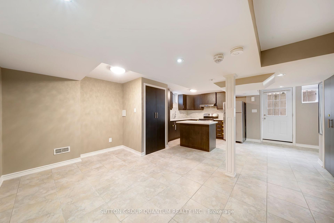
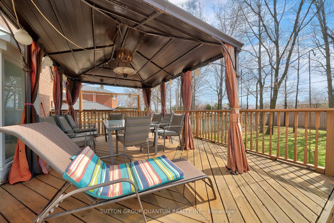
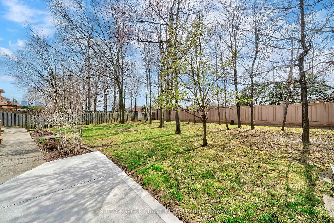
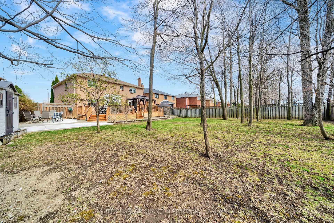
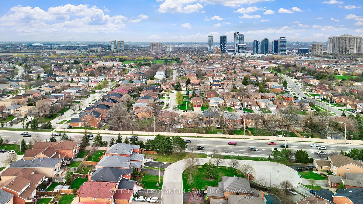
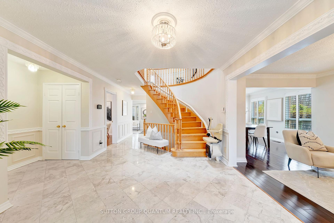
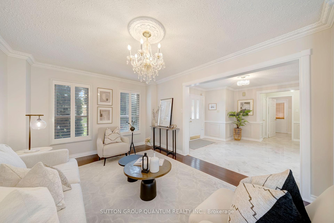
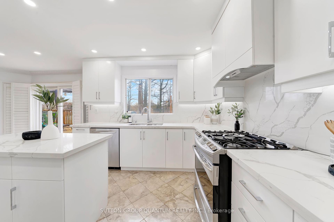
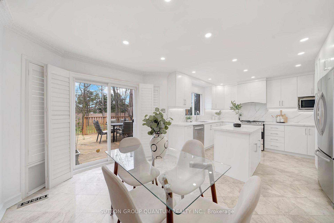
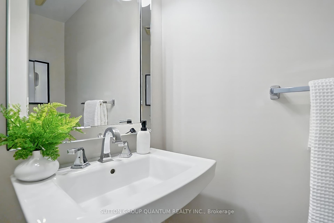
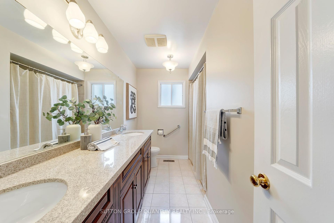
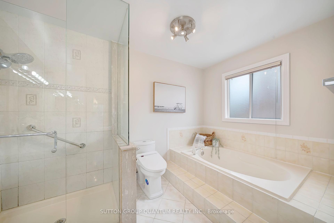
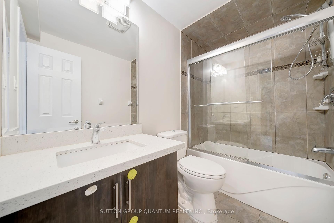
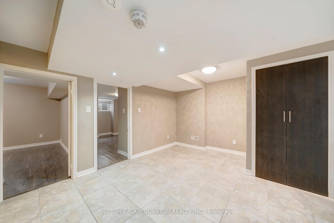
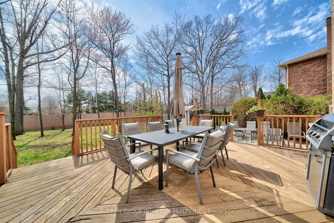
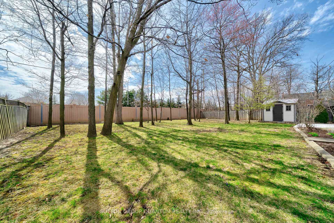
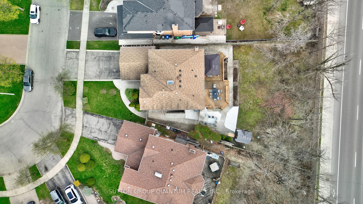

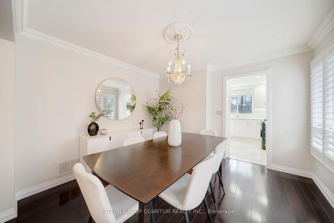
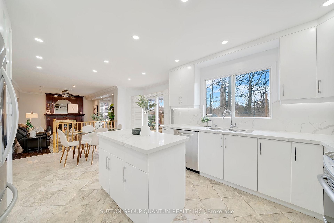
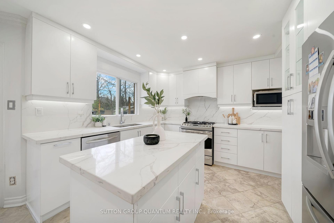
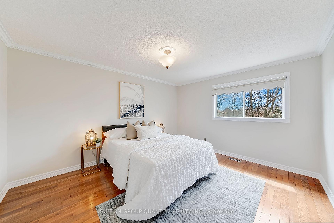
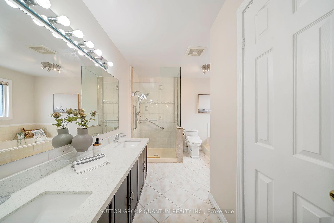
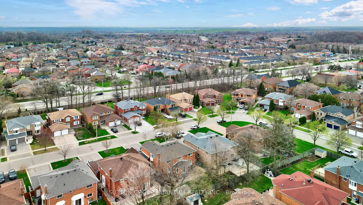

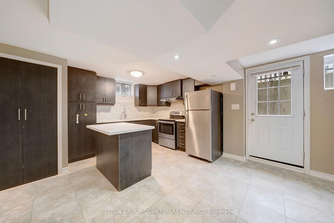
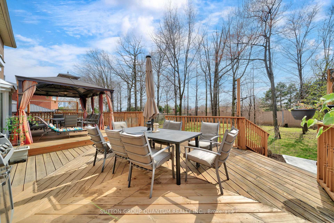
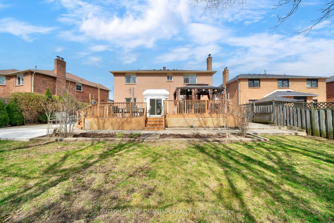
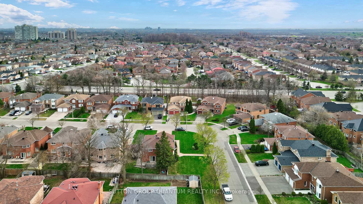
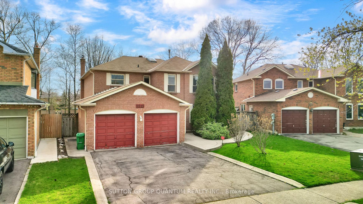
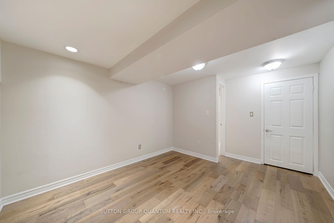

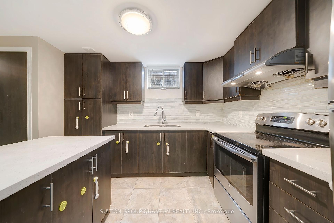
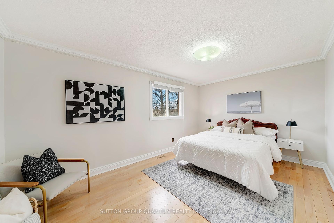
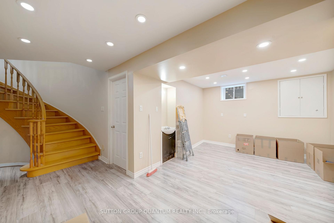


















































| First Time Offered! Welcome to a home that has been lovingly cared for by its original owners now ready for a new chapter with you! This stunning 4-bedroom, 5-bathroom home boasts 2,700 square feet of thoughtfully designed living space, situated on a huge pie-shaped treed lot offering both privacy and beauty. The possibilities of this oversized backyard are endless, a sanctuary escape from the day to day complete with a 2-tier deck and gazebo. The heart of the home is the upgraded kitchen, where culinary creativity meets modern elegance perfect for entertaining or quiet family dinners. Its a chefs dream kitchen featuring stainless steel appliances that include a gas stove. Generously sized bedrooms highlighted by a Primary Bedroom with an ensuite bath that includes a soaker tub. Freshly professionally painted throughout, every room radiates warmth and style, inviting you to simply move in and enjoy. Drenched in sunlight throughout the day, getting sunrises in the mornings and breath-taking sunsets in the evenings. Enjoy the convenience of a double car garage with in-home access, providing ample parking and storage, while the legal basement apartment with 2-bedrooms and a separate entrance offers incredible versatility whether for extended family or rental income. Located in a highly sought-after mature neighborhood in Mississauga. Mere minutes to Square one, Heartland Town Centre, Top Rated Schools, Parks, Trails, Major highways, Shopping, Restaurants, Public Transit and so much more. Situated in an exceptional area. Making this home an ideal place to live, grow, and create lasting memories for a lifetime. |
| Price | $1,550,000 |
| Taxes: | $7791.00 |
| Assessment Year: | 2024 |
| Occupancy: | Owner |
| Address: | 5215 Micmac Cres , Mississauga, L5R 2E2, Peel |
| Directions/Cross Streets: | Eglinton Ave. W. & McLaughlin Rd. |
| Rooms: | 10 |
| Rooms +: | 5 |
| Bedrooms: | 4 |
| Bedrooms +: | 3 |
| Family Room: | T |
| Basement: | Apartment, Separate Ent |
| Level/Floor | Room | Length(ft) | Width(ft) | Descriptions | |
| Room 1 | Ground | Living Ro | 16.01 | 11.51 | Hardwood Floor, Crown Moulding, California Shutters |
| Room 2 | Ground | Dining Ro | 10.99 | 11.51 | Hardwood Floor, Crown Moulding, California Shutters |
| Room 3 | Ground | Office | 12 | 10 | Hardwood Floor, Window |
| Room 4 | Ground | Family Ro | 15.74 | 10.99 | Hardwood Floor, Fireplace, Sunken Room |
| Room 5 | Ground | Kitchen | 10.99 | 10 | Tile Floor, Quartz Counter, Stainless Steel Appl |
| Room 6 | Ground | Breakfast | 12.5 | 10 | Tile Floor, Combined w/Kitchen, W/O To Deck |
| Room 7 | Ground | Laundry | 10.66 | 7.35 | Tile Floor, Side Door, Access To Garage |
| Room 8 | Second | Primary B | 17.74 | 14.01 | Laminate, 5 Pc Ensuite, Walk-In Closet(s) |
| Room 9 | Second | Bedroom 2 | 15.74 | 10.5 | Hardwood Floor, Closet, Window |
| Room 10 | Second | Bedroom 3 | 14.01 | 12 | Hardwood Floor, Closet, Window |
| Room 11 | Second | Bedroom 4 | 12.66 | 12 | Hardwood Floor, Window, Closet |
| Room 12 | Basement | Bedroom | 13.32 | 10.59 | Laminate, 3 Pc Ensuite, Closet |
| Room 13 | Basement | Recreatio | 10.66 | 10.23 | Laminate, Open Concept |
| Room 14 | Basement | Kitchen | 15.58 | 11.15 | Laminate, Quartz Counter, Stainless Steel Appl |
| Room 15 | Basement | Living Ro | 14.66 | 10.23 | Laminate, Open Concept |
| Washroom Type | No. of Pieces | Level |
| Washroom Type 1 | 2 | Ground |
| Washroom Type 2 | 5 | Second |
| Washroom Type 3 | 3 | Basement |
| Washroom Type 4 | 4 | Basement |
| Washroom Type 5 | 0 |
| Total Area: | 0.00 |
| Property Type: | Detached |
| Style: | 2-Storey |
| Exterior: | Brick |
| Garage Type: | Attached |
| (Parking/)Drive: | Private Do |
| Drive Parking Spaces: | 2 |
| Park #1 | |
| Parking Type: | Private Do |
| Park #2 | |
| Parking Type: | Private Do |
| Pool: | None |
| Approximatly Square Footage: | 2500-3000 |
| Property Features: | Public Trans, School |
| CAC Included: | N |
| Water Included: | N |
| Cabel TV Included: | N |
| Common Elements Included: | N |
| Heat Included: | N |
| Parking Included: | N |
| Condo Tax Included: | N |
| Building Insurance Included: | N |
| Fireplace/Stove: | Y |
| Heat Type: | Forced Air |
| Central Air Conditioning: | Central Air |
| Central Vac: | N |
| Laundry Level: | Syste |
| Ensuite Laundry: | F |
| Elevator Lift: | False |
| Sewers: | Sewer |
$
%
Years
This calculator is for demonstration purposes only. Always consult a professional
financial advisor before making personal financial decisions.
| Although the information displayed is believed to be accurate, no warranties or representations are made of any kind. |
| SUTTON GROUP QUANTUM REALTY INC. |
- Listing -1 of 0
|
|

Dir:
416-901-9881
Bus:
416-901-8881
Fax:
416-901-9881
| Virtual Tour | Book Showing | Email a Friend |
Jump To:
At a Glance:
| Type: | Freehold - Detached |
| Area: | Peel |
| Municipality: | Mississauga |
| Neighbourhood: | Hurontario |
| Style: | 2-Storey |
| Lot Size: | x 158.07(Feet) |
| Approximate Age: | |
| Tax: | $7,791 |
| Maintenance Fee: | $0 |
| Beds: | 4+3 |
| Baths: | 5 |
| Garage: | 0 |
| Fireplace: | Y |
| Air Conditioning: | |
| Pool: | None |
Locatin Map:
Payment Calculator:

Contact Info
SOLTANIAN REAL ESTATE
Brokerage sharon@soltanianrealestate.com SOLTANIAN REAL ESTATE, Brokerage Independently owned and operated. 175 Willowdale Avenue #100, Toronto, Ontario M2N 4Y9 Office: 416-901-8881Fax: 416-901-9881Cell: 416-901-9881Office LocationFind us on map
Listing added to your favorite list
Looking for resale homes?

By agreeing to Terms of Use, you will have ability to search up to 305835 listings and access to richer information than found on REALTOR.ca through my website.

