$489,000
Available - For Sale
Listing ID: W12110203
9 Mabelle Aven , Toronto, M9A 0E1, Toronto
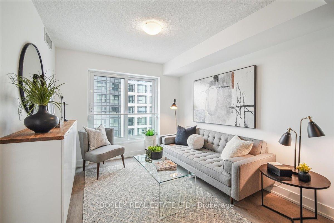
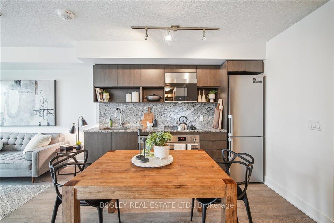
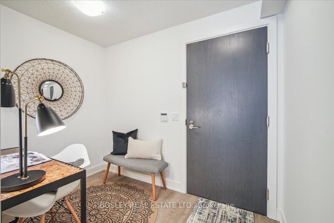
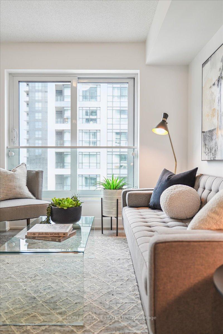
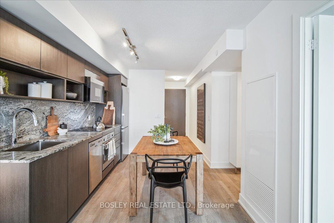
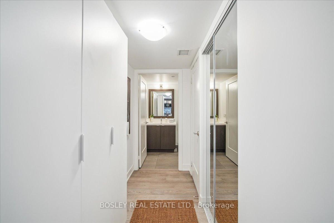
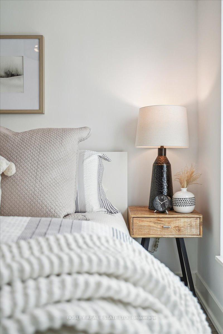
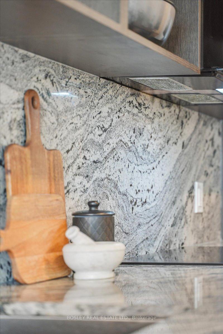
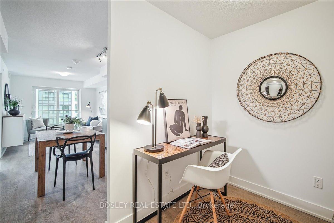
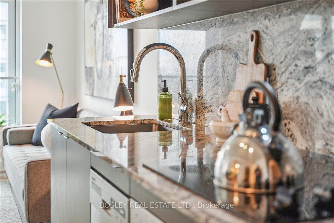
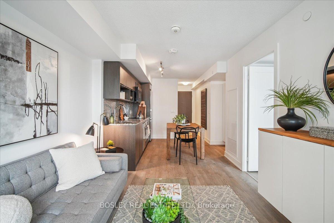
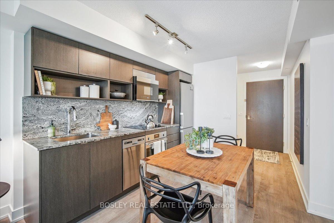
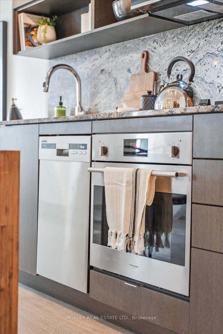

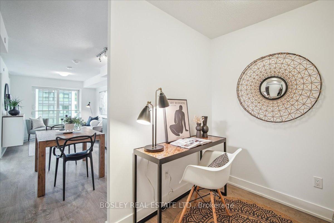
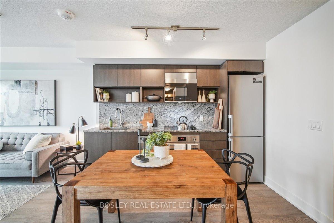
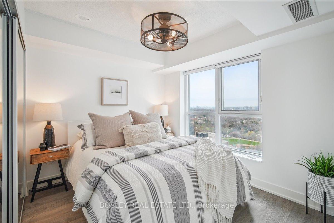
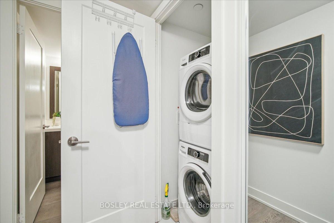
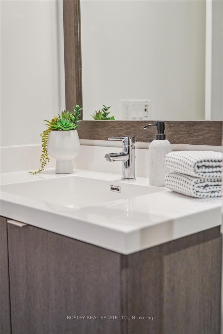
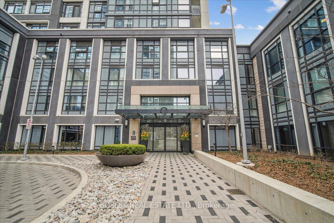
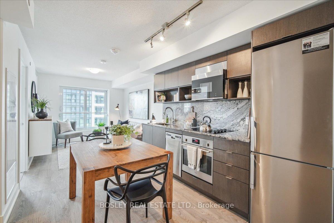
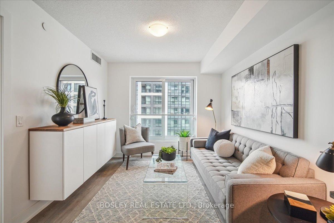
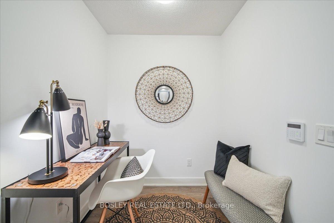
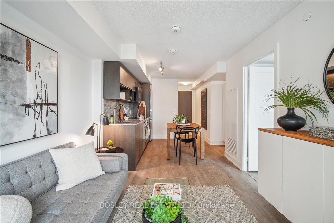
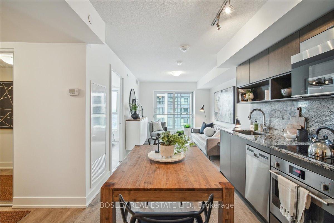
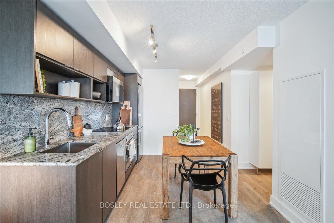
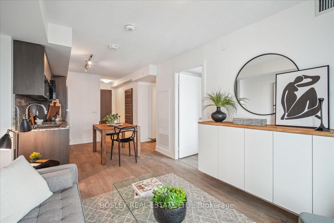
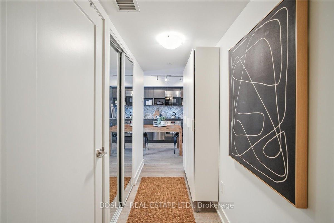
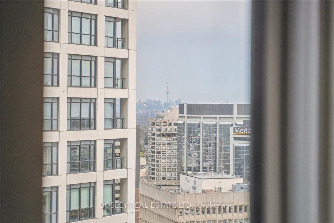
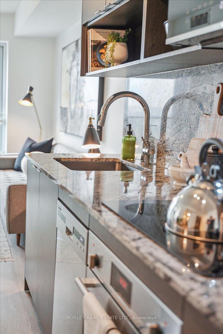
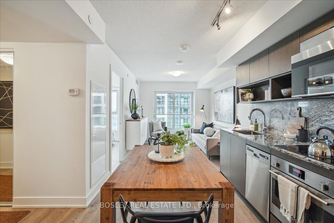
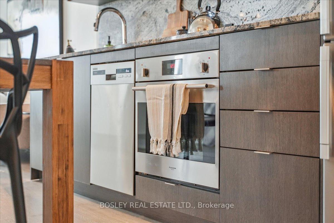
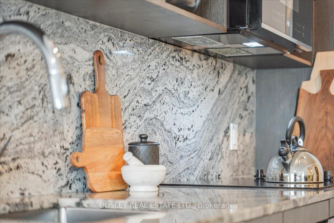
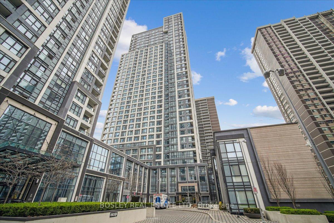
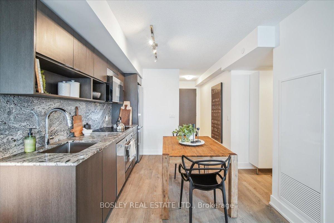
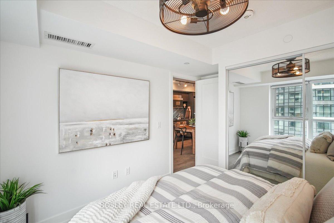
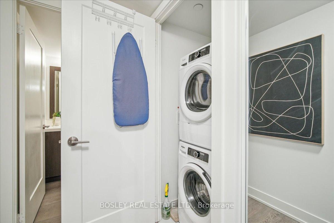
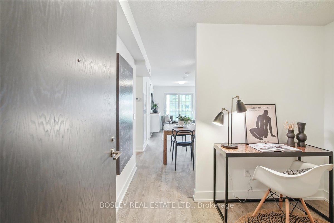
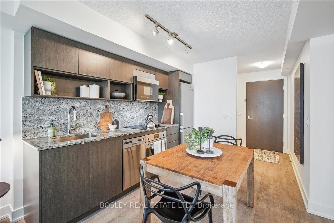
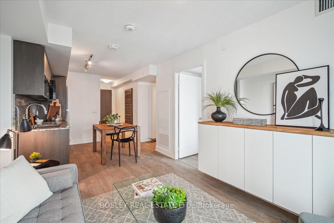
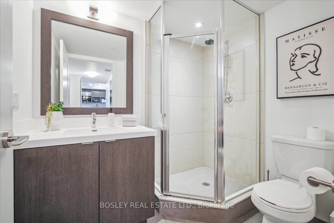
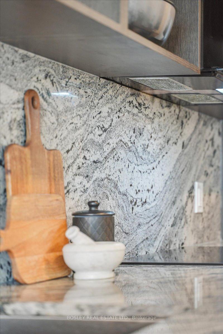
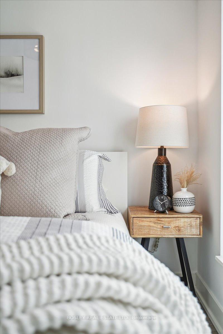
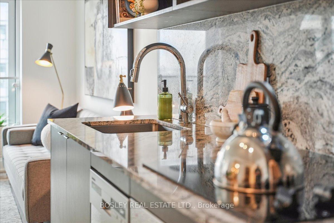
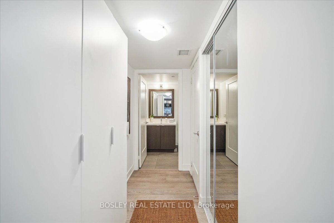

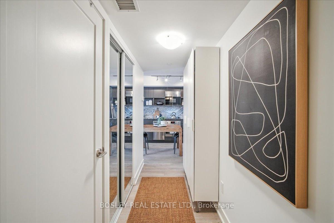
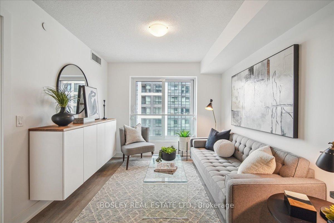
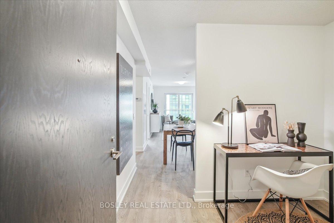
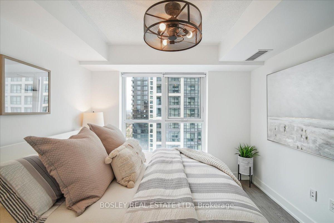
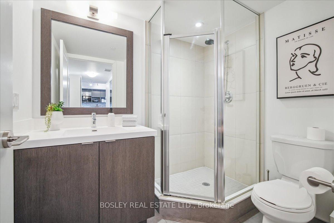
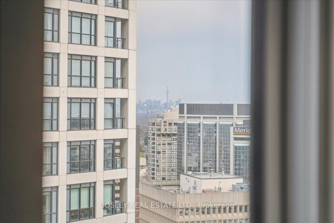
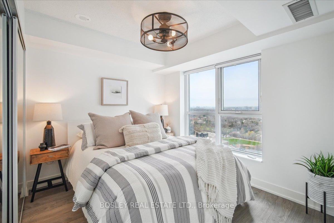
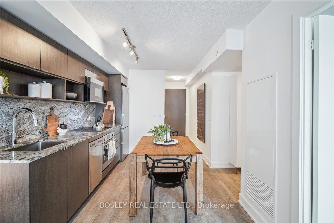
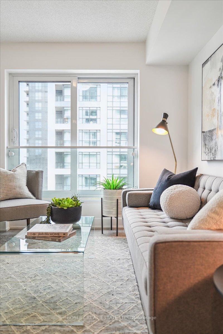
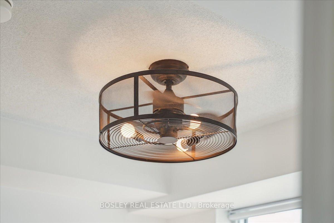
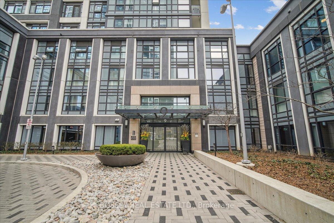
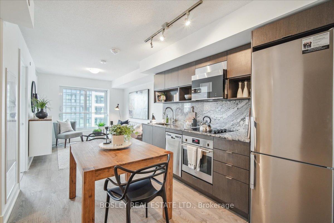
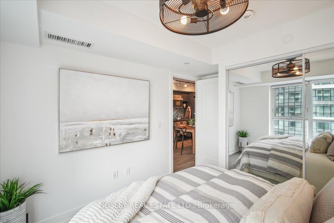
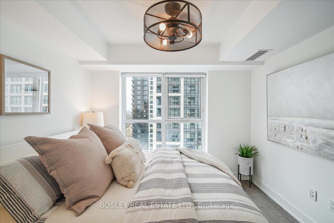
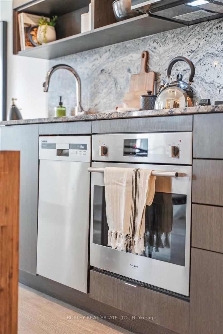
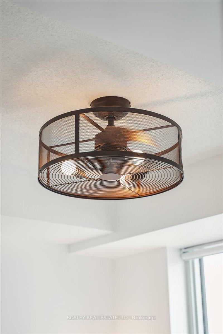
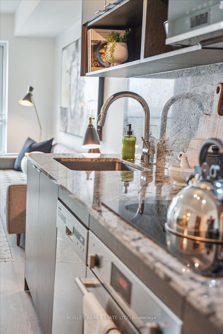
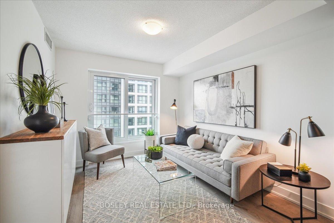
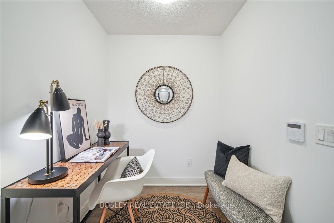
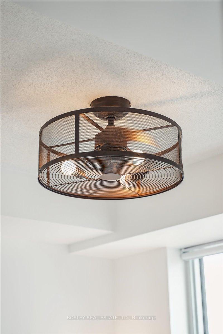
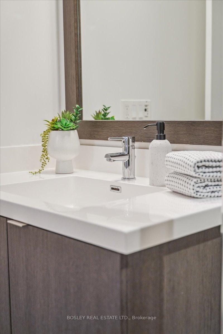



































































| Embrace A Sophisticated Urban Lifestyle In This Delightful 1-Bedroom Plus Den Condominium Nestled Within Tridel's Esteemed Bloor Vista At Islington Terrace. Offering A Comfortable And Intelligently Designed 564 SqFt Of Living Space, This Residence Presents An Exceptional Opportunity To Experience The Vibrancy And Convenience Of A Premier Etobicoke Address. Step Inside And Be Greeted By A Welcoming Ambiance, Where An Open-Concept Layout Seamlessly Connects The Living, Dining, And Kitchen Areas. This Thoughtful Design Fosters A Sense Of Spaciousness And Encourages Effortless Flow, Perfect For Both Relaxing Evenings And Entertaining Friends. Natural Light Streams Through The Windows, Creating A Bright And Airy Atmosphere Throughout. The Well-Appointed Kitchen Features Modern Finishes And Ample Storage, Making It A Joy For Any Home Chef. The Comfortable Living Space Provides A Perfect Retreat To Unwind After A Busy Day. A True Highlight Of This Unit Is The Versatile Den. Offering Valuable Extra Space, It Can Easily Transform Into A Productive Home Office, A Cozy Guest Room, Or A Dedicated Hobby Area - The Possibilities Are Endless To Suit Your Individual Needs. Beyond The Walls Of This Inviting Condo, You'll Discover The Unparalleled Convenience Of Its Location. Situated Just Moments From The Islington Subway Station, Commuting Throughout The City Is A Breeze. Explore The Diverse Array Of Shops, Boutiques, And Services That Line The Neighbourhood. Indulge In A Variety Of Culinary Experiences At The Numerous Nearby Restaurants And Cafes. Everything You Need And Desire Is Truly Within Easy Reach. You'll Also Have Access To A Superb Collection Of Building Amenities. Expect Well-Maintained Facilities Designed To Enhance Your Comfort And Enjoyment. This Is More Than Just A Condo; It's An Invitation To Embrace A Connected And Convenient Urban Lifestyle. Don't Miss Your Chance To Own A Piece Of The Best Of Bloor West Village Living. Schedule Your Showing Today! |
| Price | $489,000 |
| Taxes: | $2174.48 |
| Occupancy: | Vacant |
| Address: | 9 Mabelle Aven , Toronto, M9A 0E1, Toronto |
| Postal Code: | M9A 0E1 |
| Province/State: | Toronto |
| Directions/Cross Streets: | Bloor & Islington |
| Level/Floor | Room | Length(ft) | Width(ft) | Descriptions | |
| Room 1 | Flat | Living Ro | 20.83 | 9.51 | Combined w/Kitchen, East View, Window Floor to Ceil |
| Room 2 | Flat | Kitchen | 20.83 | 9.51 | Combined w/Living, Eat-in Kitchen, Modern Kitchen |
| Room 3 | Flat | Dining Ro | 20.83 | 9.51 | Combined w/Kitchen, Eat-in Kitchen, Modern Kitchen |
| Room 4 | Flat | Primary B | 8.76 | 10 | Window, Closet, East View |
| Room 5 | Flat | Den | 6 | 6 | Separate Room |
| Washroom Type | No. of Pieces | Level |
| Washroom Type 1 | 3 | Flat |
| Washroom Type 2 | 0 | |
| Washroom Type 3 | 0 | |
| Washroom Type 4 | 0 | |
| Washroom Type 5 | 0 |
| Total Area: | 0.00 |
| Approximatly Age: | 0-5 |
| Sprinklers: | Secu |
| Washrooms: | 1 |
| Heat Type: | Forced Air |
| Central Air Conditioning: | Central Air |
$
%
Years
This calculator is for demonstration purposes only. Always consult a professional
financial advisor before making personal financial decisions.
| Although the information displayed is believed to be accurate, no warranties or representations are made of any kind. |
| BOSLEY REAL ESTATE LTD. |
- Listing -1 of 0
|
|

Dir:
416-901-9881
Bus:
416-901-8881
Fax:
416-901-9881
| Virtual Tour | Book Showing | Email a Friend |
Jump To:
At a Glance:
| Type: | Com - Condo Apartment |
| Area: | Toronto |
| Municipality: | Toronto W08 |
| Neighbourhood: | Islington-City Centre West |
| Style: | Apartment |
| Lot Size: | x 0.00() |
| Approximate Age: | 0-5 |
| Tax: | $2,174.48 |
| Maintenance Fee: | $477.2 |
| Beds: | 1 |
| Baths: | 1 |
| Garage: | 0 |
| Fireplace: | N |
| Air Conditioning: | |
| Pool: |
Locatin Map:
Payment Calculator:

Contact Info
SOLTANIAN REAL ESTATE
Brokerage sharon@soltanianrealestate.com SOLTANIAN REAL ESTATE, Brokerage Independently owned and operated. 175 Willowdale Avenue #100, Toronto, Ontario M2N 4Y9 Office: 416-901-8881Fax: 416-901-9881Cell: 416-901-9881Office LocationFind us on map
Listing added to your favorite list
Looking for resale homes?

By agreeing to Terms of Use, you will have ability to search up to 305835 listings and access to richer information than found on REALTOR.ca through my website.

