$649,000
Available - For Sale
Listing ID: X12111219
165 St Andrews Driv , Hamilton, L8K 5K1, Hamilton
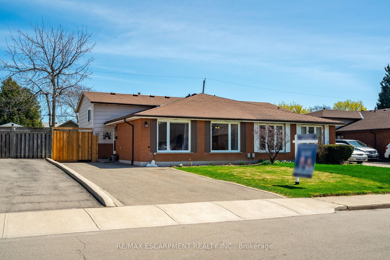
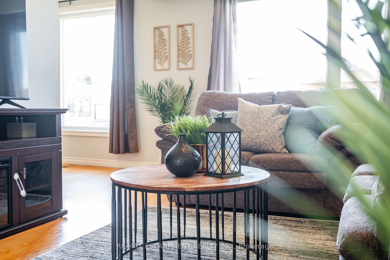
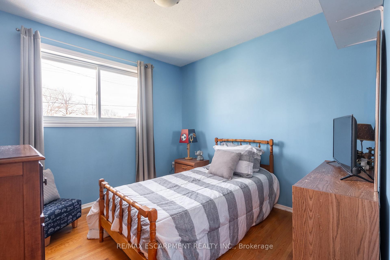
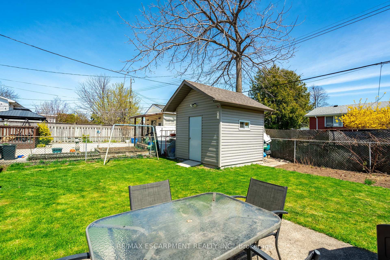
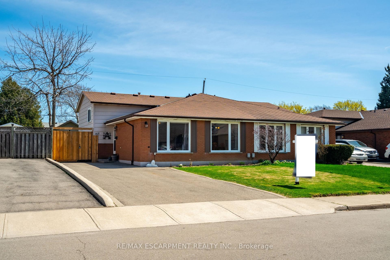
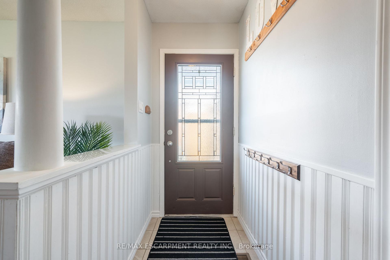
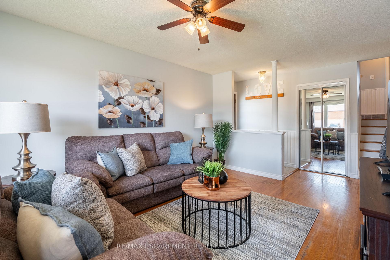
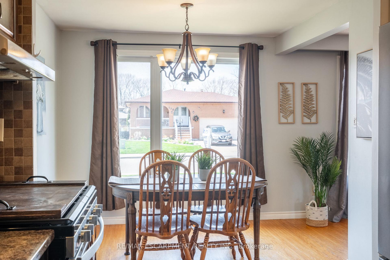
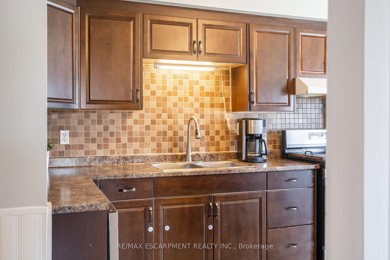
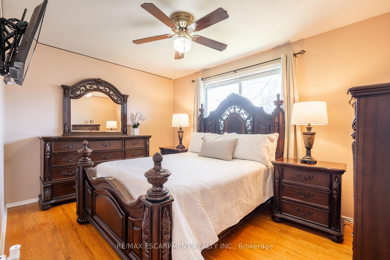
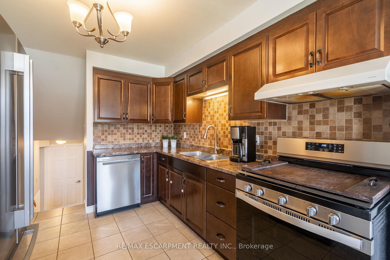
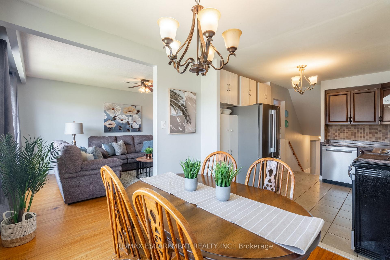
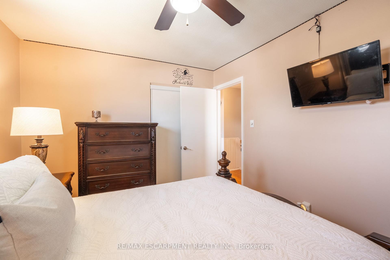
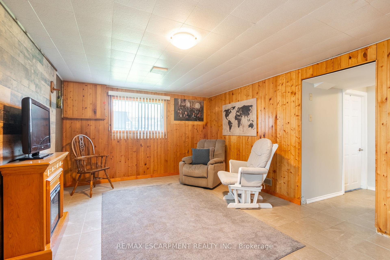
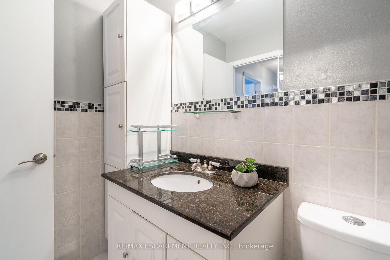
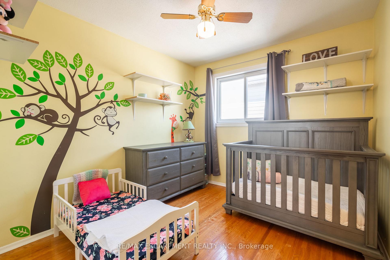
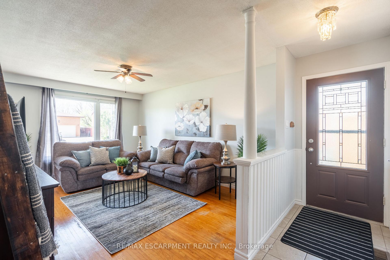
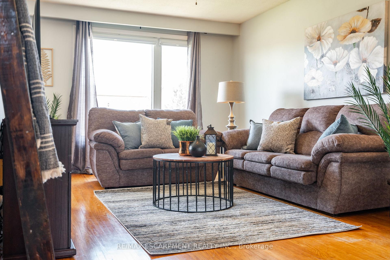
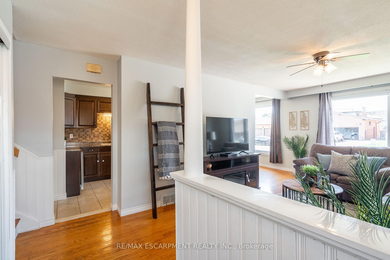
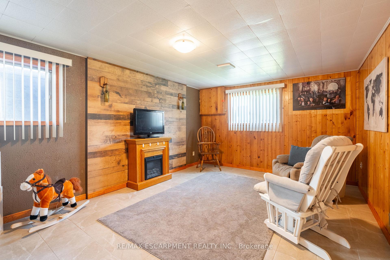
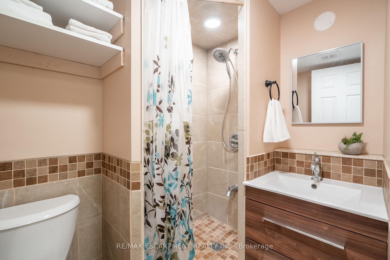
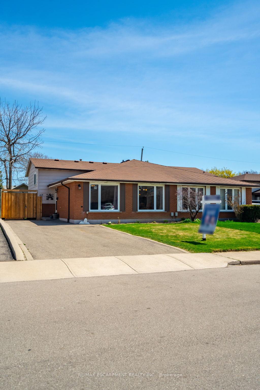
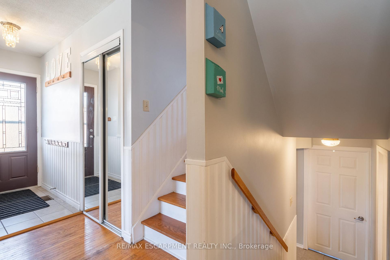
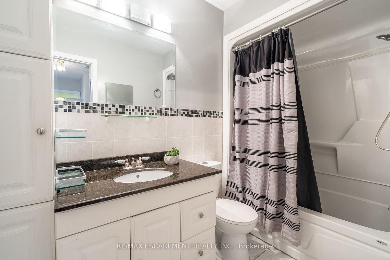
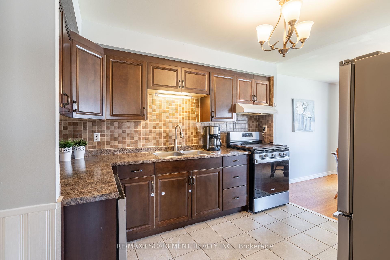
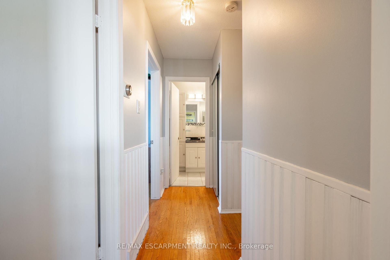
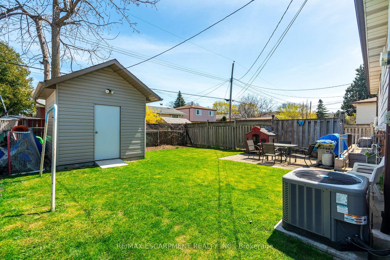
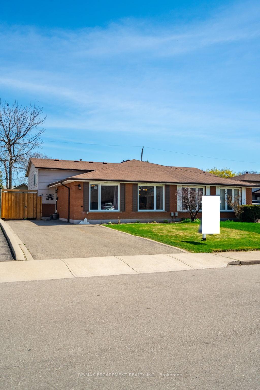
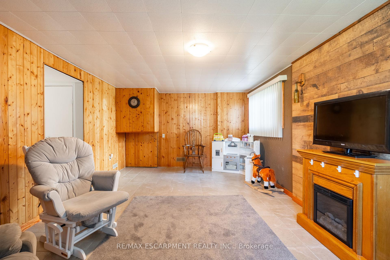
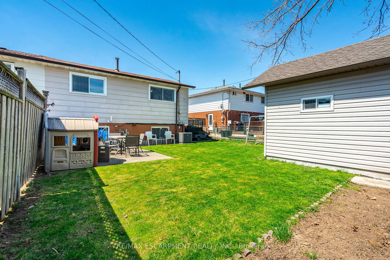
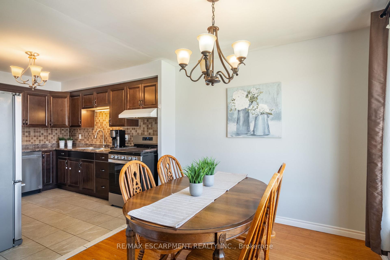
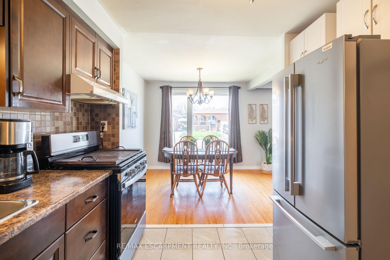
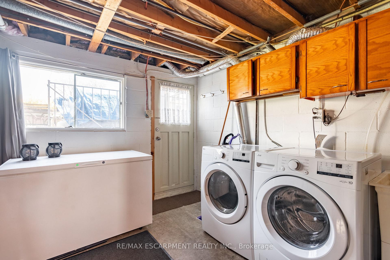
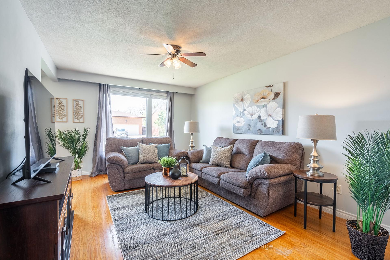


































| Welcome to this beautifully maintained 3-bedroom, 2-bath home nestled in the highly sought-after Vincent neighbourhood, where charm, space, and convenience come together in perfect harmony. Bright, spacious and move-in ready, this updated home features a stylish kitchen, generous living space, with a versatile lower level recreation room ideal for a kids play area, office or home gym, plus laundry and walk-out to the backyard. Outback awaits a rare custom built 10x10 workshop with electrical and 12 ceilings, ideal for hobbies, storage or your next big project! Whether youre looking for your first home, room to grow or a smart investment this property is the one you need to see! Located minutes from major highways, schools, parks, shopping, restaurants and Glendale Golf & Country Club. RSA. |
| Price | $649,000 |
| Taxes: | $3788.00 |
| Occupancy: | Owner |
| Address: | 165 St Andrews Driv , Hamilton, L8K 5K1, Hamilton |
| Acreage: | < .50 |
| Directions/Cross Streets: | Glen Manor St to St Andrews Dr |
| Rooms: | 6 |
| Rooms +: | 3 |
| Bedrooms: | 3 |
| Bedrooms +: | 0 |
| Family Room: | T |
| Basement: | Full |
| Level/Floor | Room | Length(ft) | Width(ft) | Descriptions | |
| Room 1 | Main | Living Ro | 16.4 | 11.25 | |
| Room 2 | Main | Dining Ro | 9.51 | 8.99 | |
| Room 3 | Main | Kitchen | 10.99 | 8.99 | |
| Room 4 | Second | Bedroom | 10 | 8.99 | |
| Room 5 | Second | Bedroom | 13.25 | 10 | |
| Room 6 | Second | Bedroom | 10 | 10 | |
| Room 7 | Basement | Recreatio | 20.01 | 22.01 | |
| Room 8 | Basement | Laundry | 14.01 | 8 | |
| Room 9 | Basement | Other | 8 | 4 |
| Washroom Type | No. of Pieces | Level |
| Washroom Type 1 | 4 | Second |
| Washroom Type 2 | 3 | Basement |
| Washroom Type 3 | 0 | |
| Washroom Type 4 | 0 | |
| Washroom Type 5 | 0 |
| Total Area: | 0.00 |
| Approximatly Age: | 51-99 |
| Property Type: | Semi-Detached |
| Style: | Backsplit 3 |
| Exterior: | Brick |
| Garage Type: | None |
| (Parking/)Drive: | Private |
| Drive Parking Spaces: | 4 |
| Park #1 | |
| Parking Type: | Private |
| Park #2 | |
| Parking Type: | Private |
| Pool: | None |
| Other Structures: | Workshop |
| Approximatly Age: | 51-99 |
| Approximatly Square Footage: | 700-1100 |
| Property Features: | Fenced Yard, Park |
| CAC Included: | N |
| Water Included: | N |
| Cabel TV Included: | N |
| Common Elements Included: | N |
| Heat Included: | N |
| Parking Included: | N |
| Condo Tax Included: | N |
| Building Insurance Included: | N |
| Fireplace/Stove: | N |
| Heat Type: | Forced Air |
| Central Air Conditioning: | Central Air |
| Central Vac: | N |
| Laundry Level: | Syste |
| Ensuite Laundry: | F |
| Sewers: | Sewer |
$
%
Years
This calculator is for demonstration purposes only. Always consult a professional
financial advisor before making personal financial decisions.
| Although the information displayed is believed to be accurate, no warranties or representations are made of any kind. |
| RE/MAX ESCARPMENT REALTY INC. |
- Listing -1 of 0
|
|

Dir:
416-901-9881
Bus:
416-901-8881
Fax:
416-901-9881
| Virtual Tour | Book Showing | Email a Friend |
Jump To:
At a Glance:
| Type: | Freehold - Semi-Detached |
| Area: | Hamilton |
| Municipality: | Hamilton |
| Neighbourhood: | Vincent |
| Style: | Backsplit 3 |
| Lot Size: | x 100.00(Feet) |
| Approximate Age: | 51-99 |
| Tax: | $3,788 |
| Maintenance Fee: | $0 |
| Beds: | 3 |
| Baths: | 2 |
| Garage: | 0 |
| Fireplace: | N |
| Air Conditioning: | |
| Pool: | None |
Locatin Map:
Payment Calculator:

Contact Info
SOLTANIAN REAL ESTATE
Brokerage sharon@soltanianrealestate.com SOLTANIAN REAL ESTATE, Brokerage Independently owned and operated. 175 Willowdale Avenue #100, Toronto, Ontario M2N 4Y9 Office: 416-901-8881Fax: 416-901-9881Cell: 416-901-9881Office LocationFind us on map
Listing added to your favorite list
Looking for resale homes?

By agreeing to Terms of Use, you will have ability to search up to 305835 listings and access to richer information than found on REALTOR.ca through my website.

