$750,000
Available - For Sale
Listing ID: X11981915
6200 Russell Road East , Carlsbad Springs, K0A 1K0, Ottawa
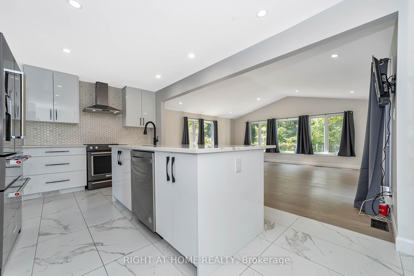
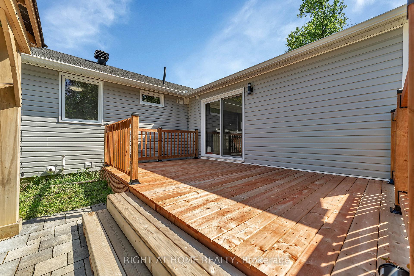
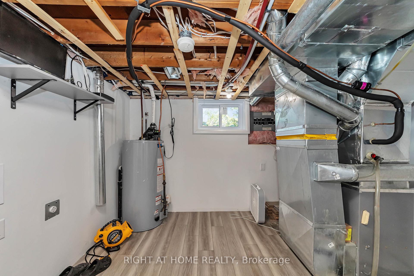
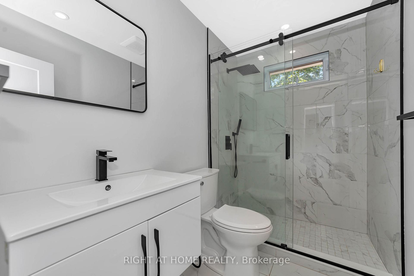
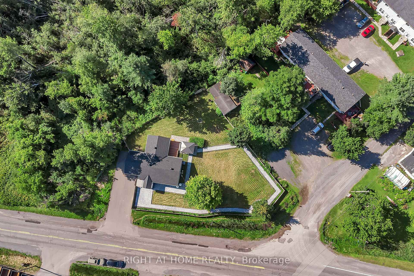
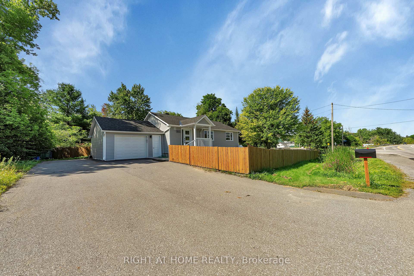
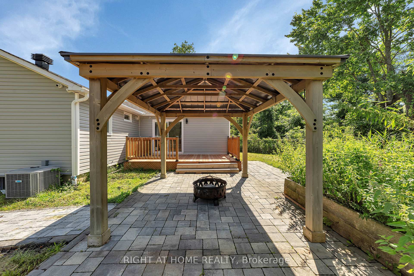
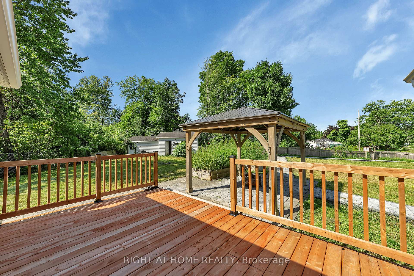

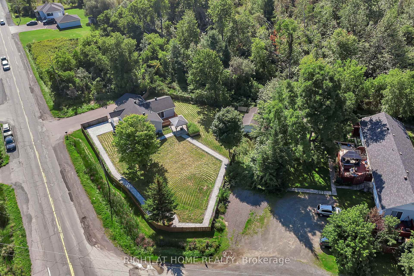
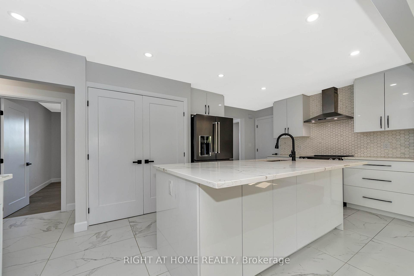
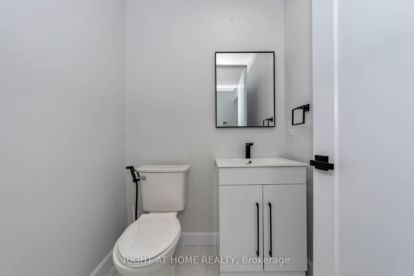
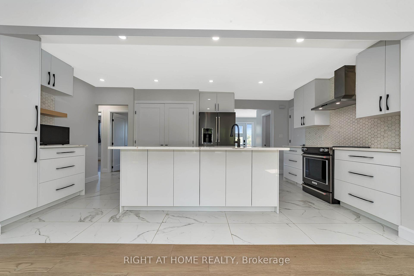
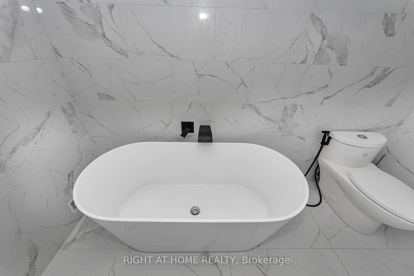
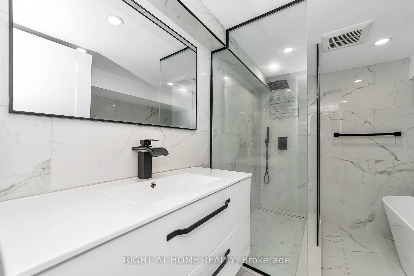
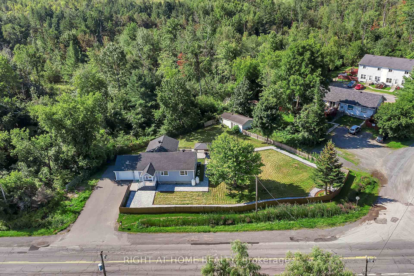
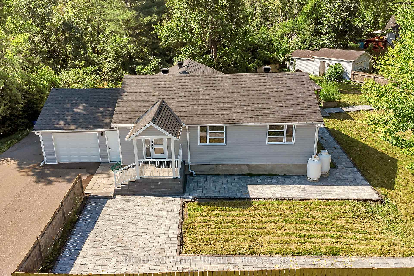
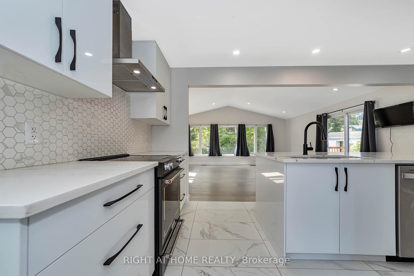
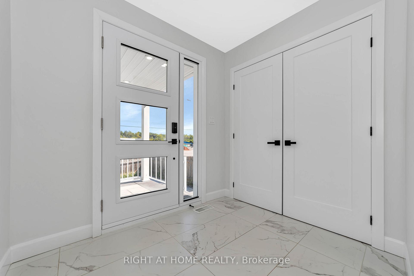
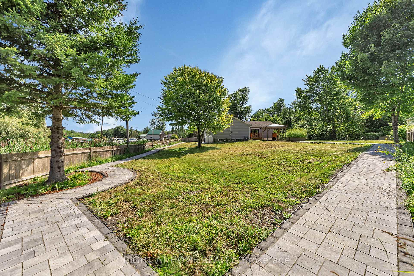
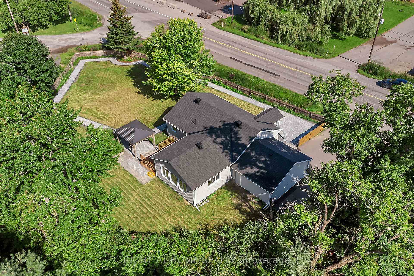
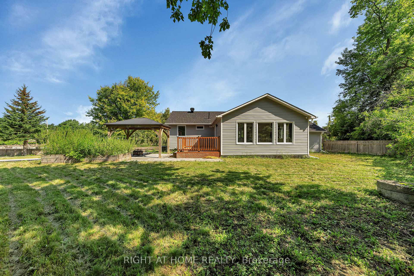
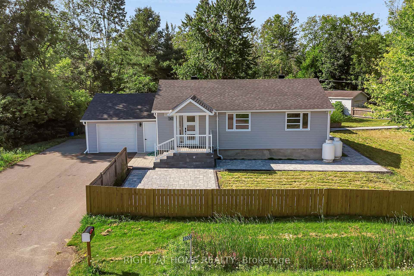
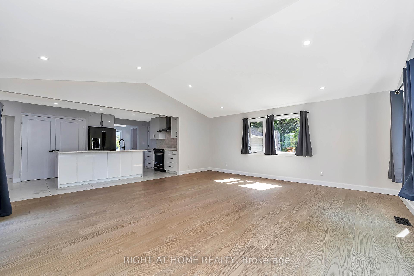
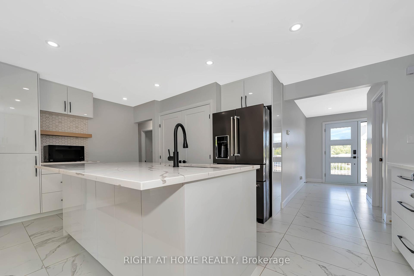
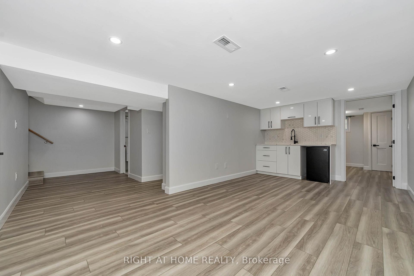
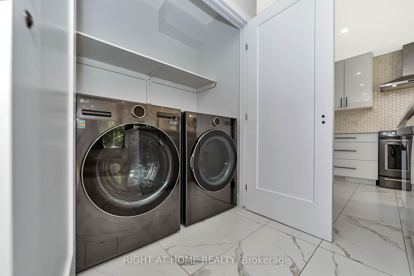
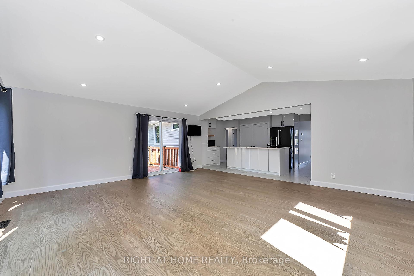
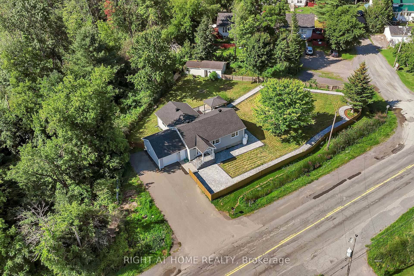
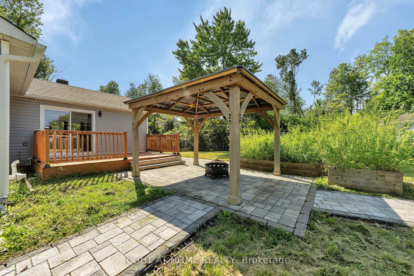






























| This extensively renovated 4-bedroom, 3-bathroom bungalow sits on almost half an acre of land. It offers privacy with no rear neighbors and backs onto NCC land, just 15 minutes from the city. The home features high-quality finishes (hardwood, ceramic) and custom electric blinds throughout. Two driveways provide ample parking space, with potential for perhaps adding a secondary dwelling on the property (to be verified). The home is carpet-free with smooth ceilings. The beautiful kitchen opens into the dining and living rooms, boasting a striking cathedral ceiling. Large windows flood the space with natural light, and there's a patio door leading to a spacious deck. The main floor includes 3 well-sized bedrooms, a convenient powder room, and a full bathroom with a custom shower. A main-floor laundry area is also included, along with inside access to the 16ft x 20ft garage. The basement is accessible from both the main level and garage and features a living and dining area with a kitchenette, a large bedroom, a full bathroom with a freestanding soaker tub and separate shower, and a utility room with laundry hookups, making it an ideal setup for a basement apartment or in-law suite. The fenced backyard is highlighted by extensive interlocking stone work, including a pathway and two patios, one with a pergola, as well as a deck and a detached garage. Photos are from post construction, property now occupied with furniture in place. 48 hours notice for showings, please. |
| Price | $750,000 |
| Taxes: | $2797.00 |
| Assessment Year: | 2024 |
| Occupancy: | Owner |
| Address: | 6200 Russell Road East , Carlsbad Springs, K0A 1K0, Ottawa |
| Acreage: | < .50 |
| Directions/Cross Streets: | Corner of Russell road and Way St. |
| Rooms: | 9 |
| Rooms +: | 5 |
| Bedrooms: | 3 |
| Bedrooms +: | 1 |
| Family Room: | T |
| Basement: | Full, Finished |
| Level/Floor | Room | Length(ft) | Width(ft) | Descriptions | |
| Room 1 | Main | Kitchen | 17.97 | 11.48 | |
| Room 2 | Main | Living Ro | 18.99 | 17.48 | |
| Room 3 | Main | Bathroom | 4.99 | 4.99 | |
| Room 4 | Main | Bedroom | 11.97 | 9.32 | |
| Room 5 | Main | Bedroom | 11.58 | 7.41 | |
| Room 6 | Main | Primary B | 12.66 | 11.48 | |
| Room 7 | Main | Bathroom | 8.13 | 4.99 | |
| Room 8 | Main | Laundry | 4.99 | 2.98 | |
| Room 9 | Basement | Living Ro | 19.98 | 8.99 | |
| Room 10 | Basement | Bathroom | 9.22 | 6.72 | |
| Room 11 | Basement | Bedroom | 11.64 | 9.97 | |
| Room 12 | Basement | Utility R | 13.48 | 10.73 |
| Washroom Type | No. of Pieces | Level |
| Washroom Type 1 | 4 | Main |
| Washroom Type 2 | 3 | Main |
| Washroom Type 3 | 2 | Basement |
| Washroom Type 4 | 0 | |
| Washroom Type 5 | 0 |
| Total Area: | 0.00 |
| Approximatly Age: | 51-99 |
| Property Type: | Detached |
| Style: | Bungalow |
| Exterior: | Other, Vinyl Siding |
| Garage Type: | Attached |
| (Parking/)Drive: | Inside Ent |
| Drive Parking Spaces: | 9 |
| Park #1 | |
| Parking Type: | Inside Ent |
| Park #2 | |
| Parking Type: | Inside Ent |
| Pool: | None |
| Other Structures: | Garden Shed |
| Approximatly Age: | 51-99 |
| Approximatly Square Footage: | 700-1100 |
| CAC Included: | N |
| Water Included: | N |
| Cabel TV Included: | N |
| Common Elements Included: | N |
| Heat Included: | N |
| Parking Included: | N |
| Condo Tax Included: | N |
| Building Insurance Included: | N |
| Fireplace/Stove: | N |
| Heat Type: | Forced Air |
| Central Air Conditioning: | Central Air |
| Central Vac: | N |
| Laundry Level: | Syste |
| Ensuite Laundry: | F |
| Elevator Lift: | False |
| Sewers: | Septic |
| Utilities-Cable: | Y |
| Utilities-Hydro: | Y |
$
%
Years
This calculator is for demonstration purposes only. Always consult a professional
financial advisor before making personal financial decisions.
| Although the information displayed is believed to be accurate, no warranties or representations are made of any kind. |
| RIGHT AT HOME REALTY |
- Listing -1 of 0
|
|

Dir:
Corner lot, fr
| Book Showing | Email a Friend |
Jump To:
At a Glance:
| Type: | Freehold - Detached |
| Area: | Ottawa |
| Municipality: | Carlsbad Springs |
| Neighbourhood: | 2401 - Carlsbad Springs |
| Style: | Bungalow |
| Lot Size: | x 0.00(Feet) |
| Approximate Age: | 51-99 |
| Tax: | $2,797 |
| Maintenance Fee: | $0 |
| Beds: | 3+1 |
| Baths: | 3 |
| Garage: | 0 |
| Fireplace: | N |
| Air Conditioning: | |
| Pool: | None |
Locatin Map:
Payment Calculator:

Contact Info
SOLTANIAN REAL ESTATE
Brokerage sharon@soltanianrealestate.com SOLTANIAN REAL ESTATE, Brokerage Independently owned and operated. 175 Willowdale Avenue #100, Toronto, Ontario M2N 4Y9 Office: 416-901-8881Fax: 416-901-9881Cell: 416-901-9881Office LocationFind us on map
Listing added to your favorite list
Looking for resale homes?

By agreeing to Terms of Use, you will have ability to search up to 305835 listings and access to richer information than found on REALTOR.ca through my website.

