$839,000
Available - For Sale
Listing ID: X12111378
837 Knights Lane , Woodstock, N4T 0P7, Oxford

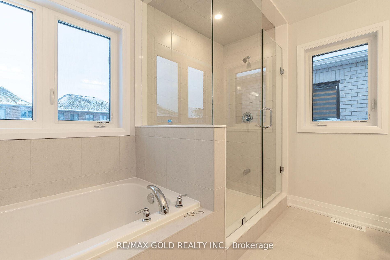
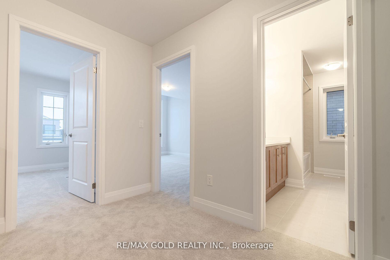
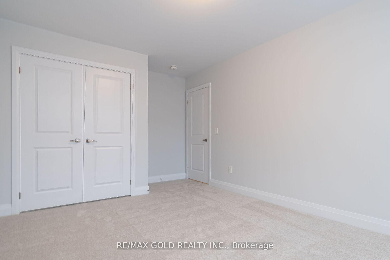
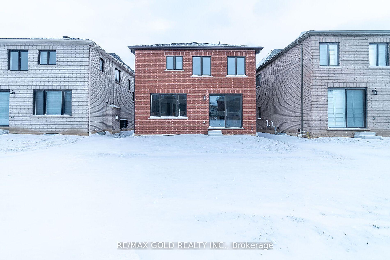
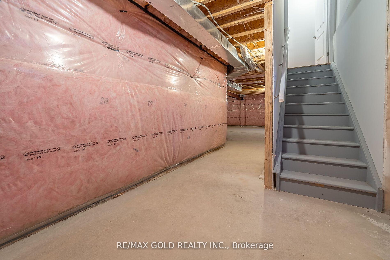
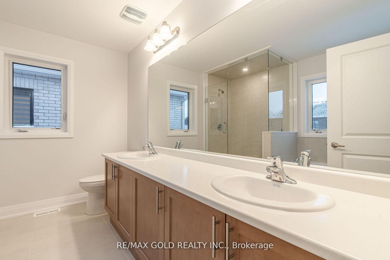
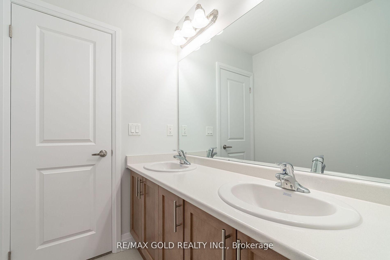
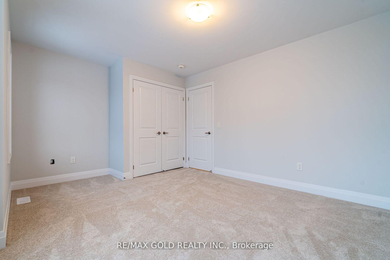
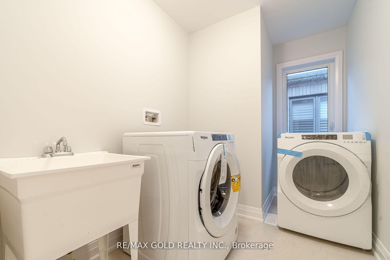
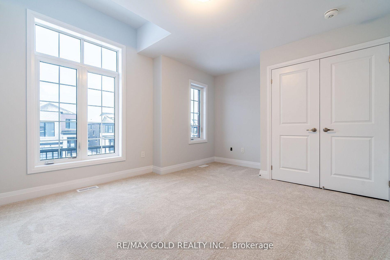

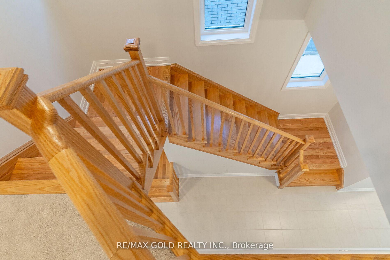
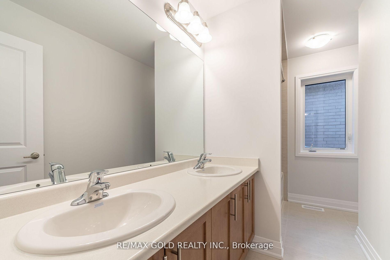
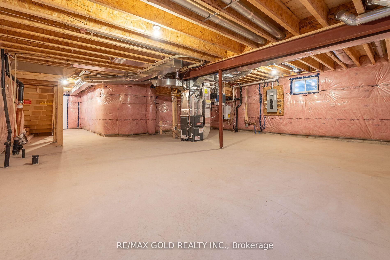
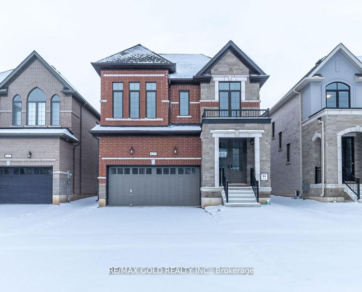

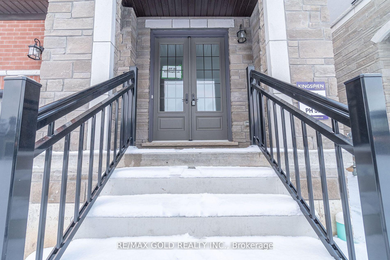
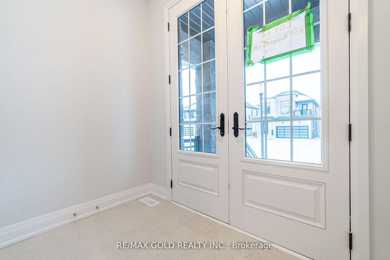
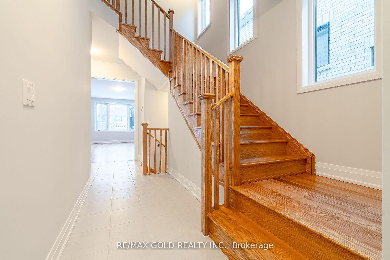

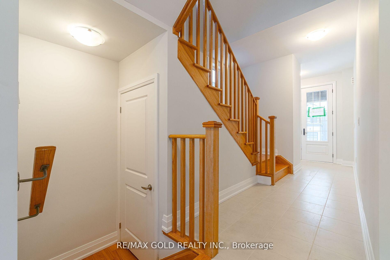

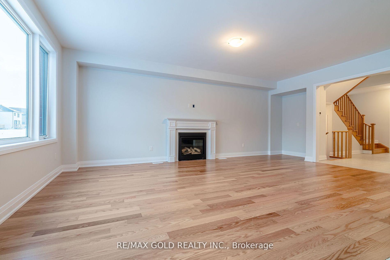
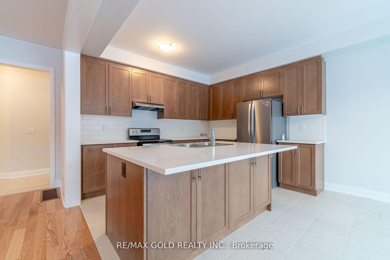
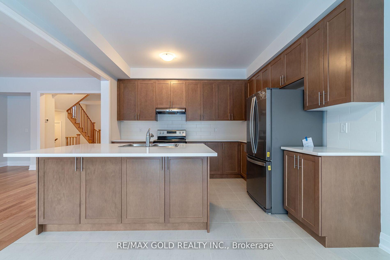
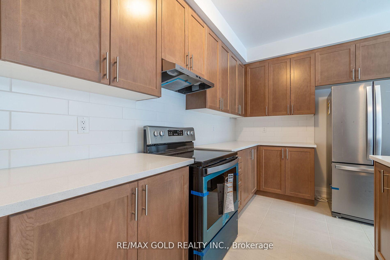
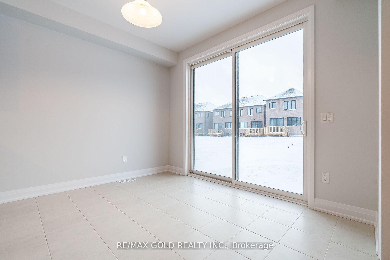
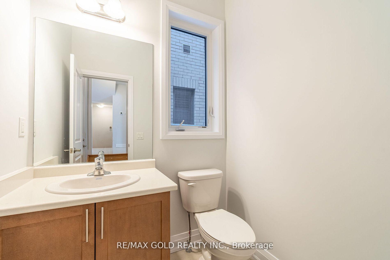
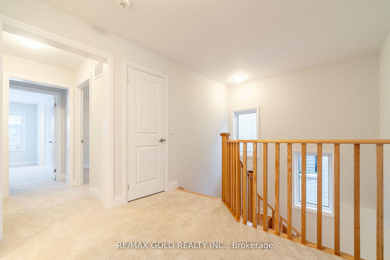
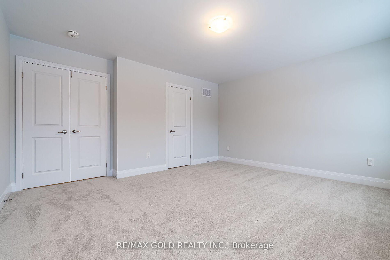
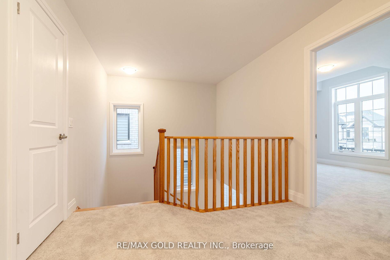
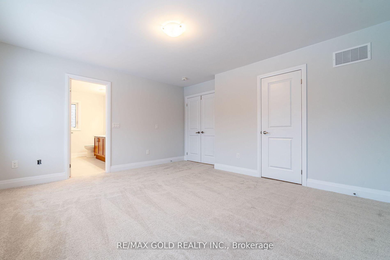
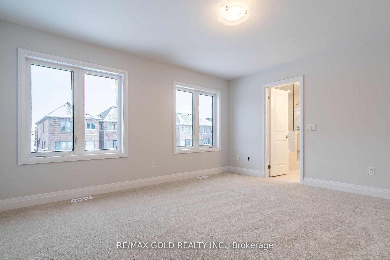
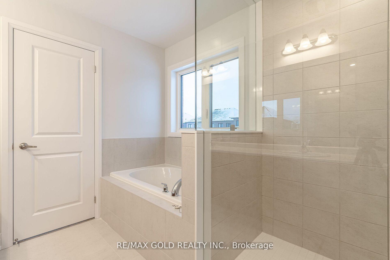
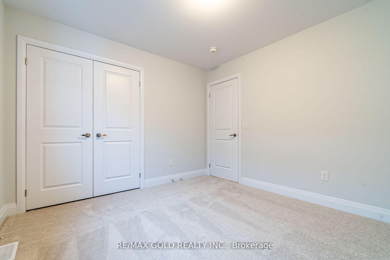
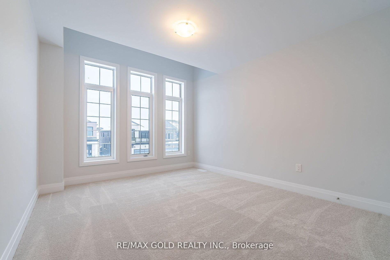
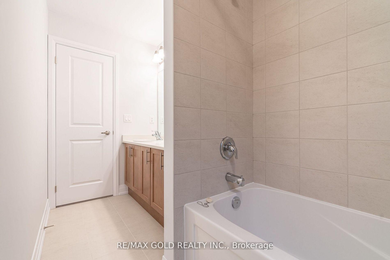
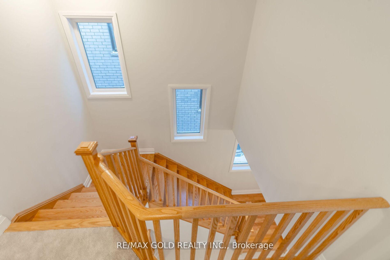







































| This never-lived-in, brand-new detached home, built by Kings men Builder, combines elegance and functionality with its 4 spacious bedrooms and 2.5 bathrooms. Located on one of the areas deepest lots, the property features bright, large windows in the great room and breakfast area, which flood the space with natural light and provide easy access to the backyard deck. The main floor boasts 9-foot smooth ceilings for a touch of modern sophistication. The open-concept kitchen is the heart of the home, designed with a generously sized center island finished with quartz countertops, abundant cabinetry for storage, and stylish stainless steel appliances. Hardwood flooring extends throughout the main level and stairs, adding warmth and charm. The walk-out deck offers the perfect setting for outdoor gatherings or a quiet evening BBQ. On the upper floor, all bedrooms are generously proportioned, including the luxurious primary suite, which features a 5-piece Ensuite and a walk-in closet. A convenient second-floor laundry room ensures everyday tasks are effortless. This move-in-ready home is situated in a family-friendly neighborhood with quick access to grocery stores, dining options, a Gurudwara, and other key amenities, making it an ideal choice for your next home. |
| Price | $839,000 |
| Taxes: | $5850.00 |
| Occupancy: | Vacant |
| Address: | 837 Knights Lane , Woodstock, N4T 0P7, Oxford |
| Acreage: | < .50 |
| Directions/Cross Streets: | Oxford rd /Bedi Dr |
| Rooms: | 9 |
| Bedrooms: | 4 |
| Bedrooms +: | 0 |
| Family Room: | F |
| Basement: | Unfinished |
| Level/Floor | Room | Length(ft) | Width(ft) | Descriptions | |
| Room 1 | Main | Great Roo | Hardwood Floor, Fireplace | ||
| Room 2 | Main | Breakfast | Ceramic Floor, Sliding Doors | ||
| Room 3 | Main | Kitchen | Stainless Steel Appl, Quartz Counter, Centre Island | ||
| Room 4 | Main | Powder Ro | Ceramic Floor | ||
| Room 5 | Second | Primary B | 5 Pc Ensuite, Broadloom, Walk-In Closet(s) | ||
| Room 6 | Second | Bedroom 2 | Broadloom, Window | ||
| Room 7 | Second | Bedroom 3 | Broadloom, Window | ||
| Room 8 | Second | Bedroom 4 | Broadloom, Window | ||
| Room 9 | Second | Laundry |
| Washroom Type | No. of Pieces | Level |
| Washroom Type 1 | 5 | Second |
| Washroom Type 2 | 4 | Second |
| Washroom Type 3 | 2 | Main |
| Washroom Type 4 | 0 | |
| Washroom Type 5 | 0 |
| Total Area: | 0.00 |
| Property Type: | Detached |
| Style: | 2-Storey |
| Exterior: | Brick |
| Garage Type: | Attached |
| (Parking/)Drive: | Available, |
| Drive Parking Spaces: | 4 |
| Park #1 | |
| Parking Type: | Available, |
| Park #2 | |
| Parking Type: | Available |
| Park #3 | |
| Parking Type: | Private |
| Pool: | None |
| Approximatly Square Footage: | 2000-2500 |
| Property Features: | Park, Place Of Worship |
| CAC Included: | N |
| Water Included: | N |
| Cabel TV Included: | N |
| Common Elements Included: | N |
| Heat Included: | N |
| Parking Included: | N |
| Condo Tax Included: | N |
| Building Insurance Included: | N |
| Fireplace/Stove: | Y |
| Heat Type: | Forced Air |
| Central Air Conditioning: | Central Air |
| Central Vac: | N |
| Laundry Level: | Syste |
| Ensuite Laundry: | F |
| Sewers: | Sewer |
$
%
Years
This calculator is for demonstration purposes only. Always consult a professional
financial advisor before making personal financial decisions.
| Although the information displayed is believed to be accurate, no warranties or representations are made of any kind. |
| RE/MAX GOLD REALTY INC. |
- Listing -1 of 0
|
|

Dir:
416-901-9881
Bus:
416-901-8881
Fax:
416-901-9881
| Book Showing | Email a Friend |
Jump To:
At a Glance:
| Type: | Freehold - Detached |
| Area: | Oxford |
| Municipality: | Woodstock |
| Neighbourhood: | Woodstock - North |
| Style: | 2-Storey |
| Lot Size: | x 115.00(Feet) |
| Approximate Age: | |
| Tax: | $5,850 |
| Maintenance Fee: | $0 |
| Beds: | 4 |
| Baths: | 3 |
| Garage: | 0 |
| Fireplace: | Y |
| Air Conditioning: | |
| Pool: | None |
Locatin Map:
Payment Calculator:

Contact Info
SOLTANIAN REAL ESTATE
Brokerage sharon@soltanianrealestate.com SOLTANIAN REAL ESTATE, Brokerage Independently owned and operated. 175 Willowdale Avenue #100, Toronto, Ontario M2N 4Y9 Office: 416-901-8881Fax: 416-901-9881Cell: 416-901-9881Office LocationFind us on map
Listing added to your favorite list
Looking for resale homes?

By agreeing to Terms of Use, you will have ability to search up to 305835 listings and access to richer information than found on REALTOR.ca through my website.

