$1,299,500
Available - For Sale
Listing ID: X11893941
4225 Green Bend , London South, N6P 1J9, Middlesex
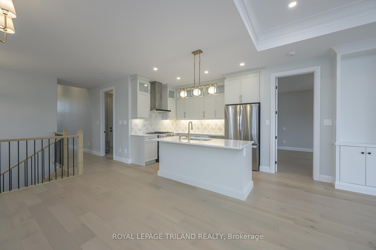
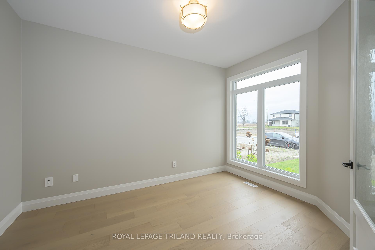
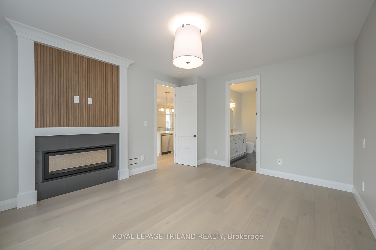
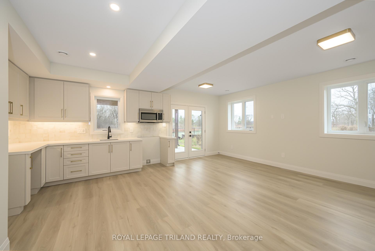
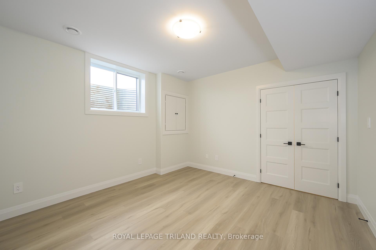
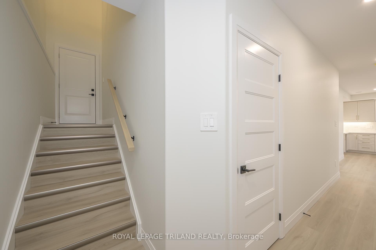
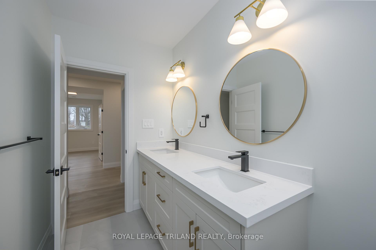
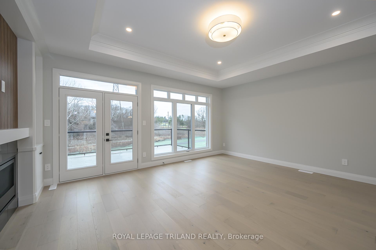
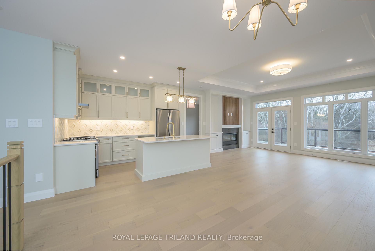
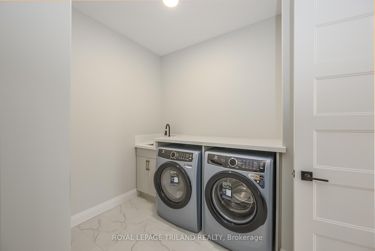
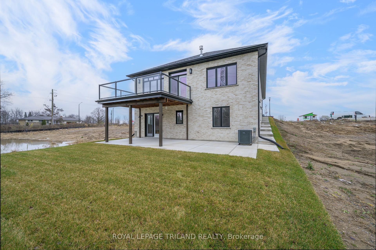
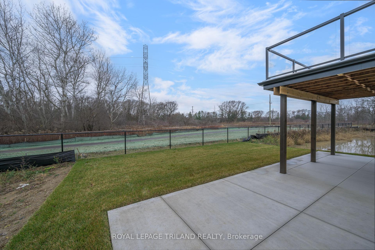
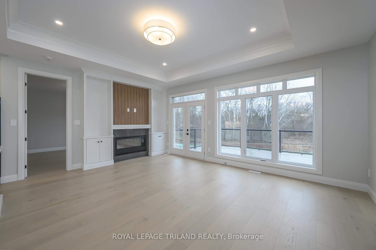
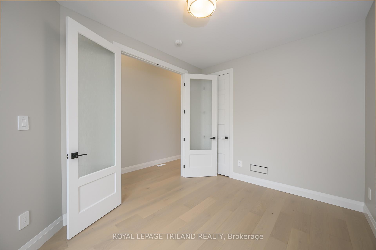
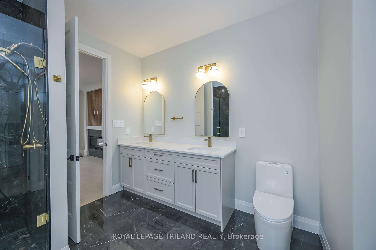
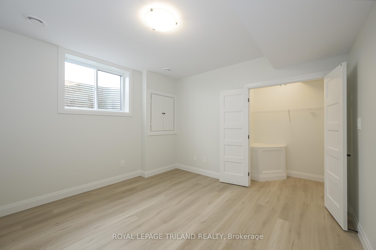
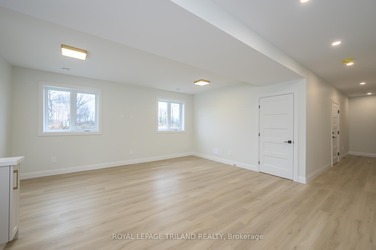
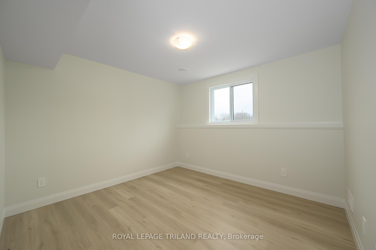
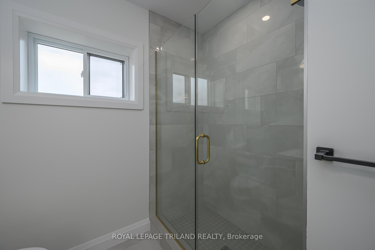
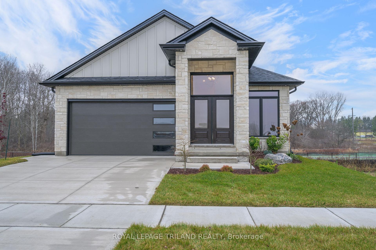
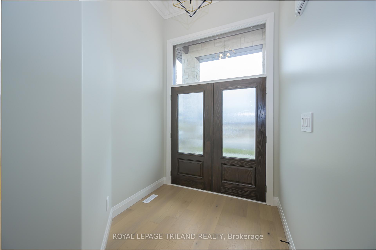
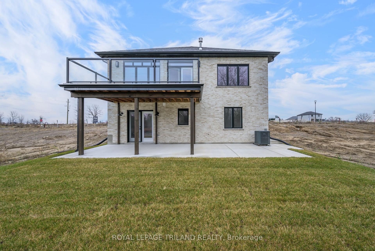
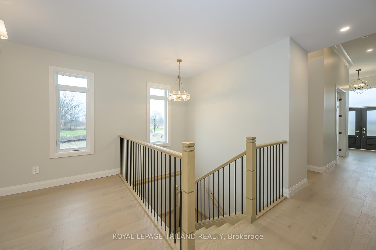
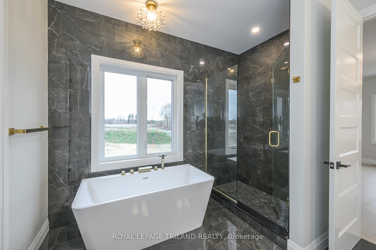
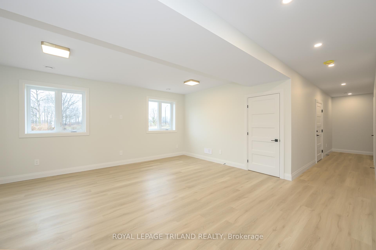
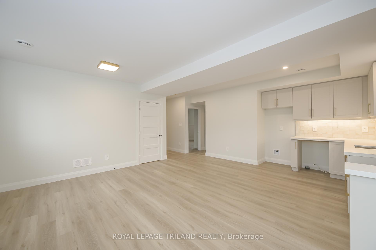
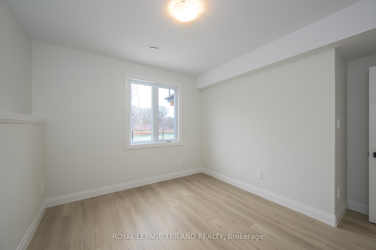
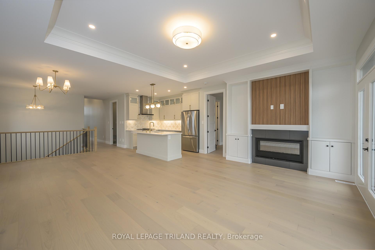
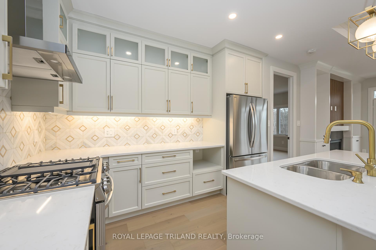
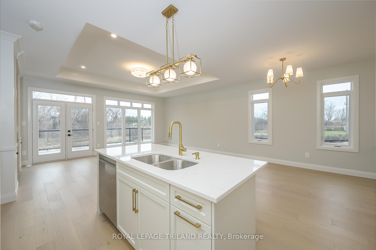
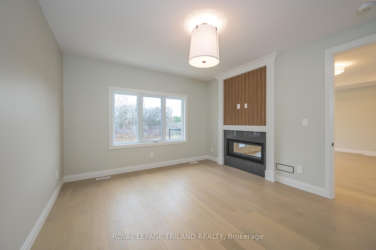
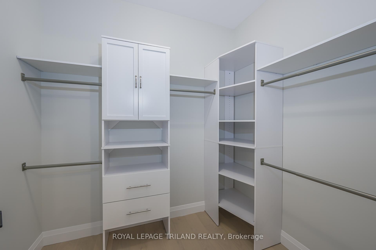
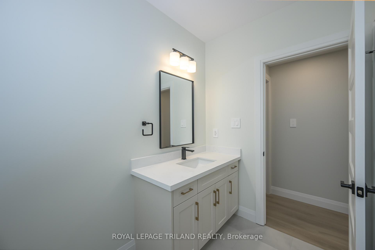
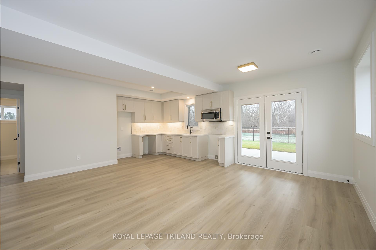
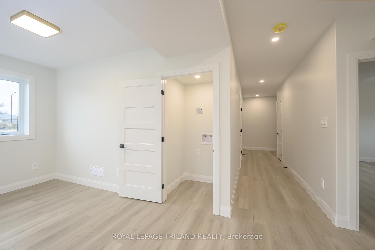
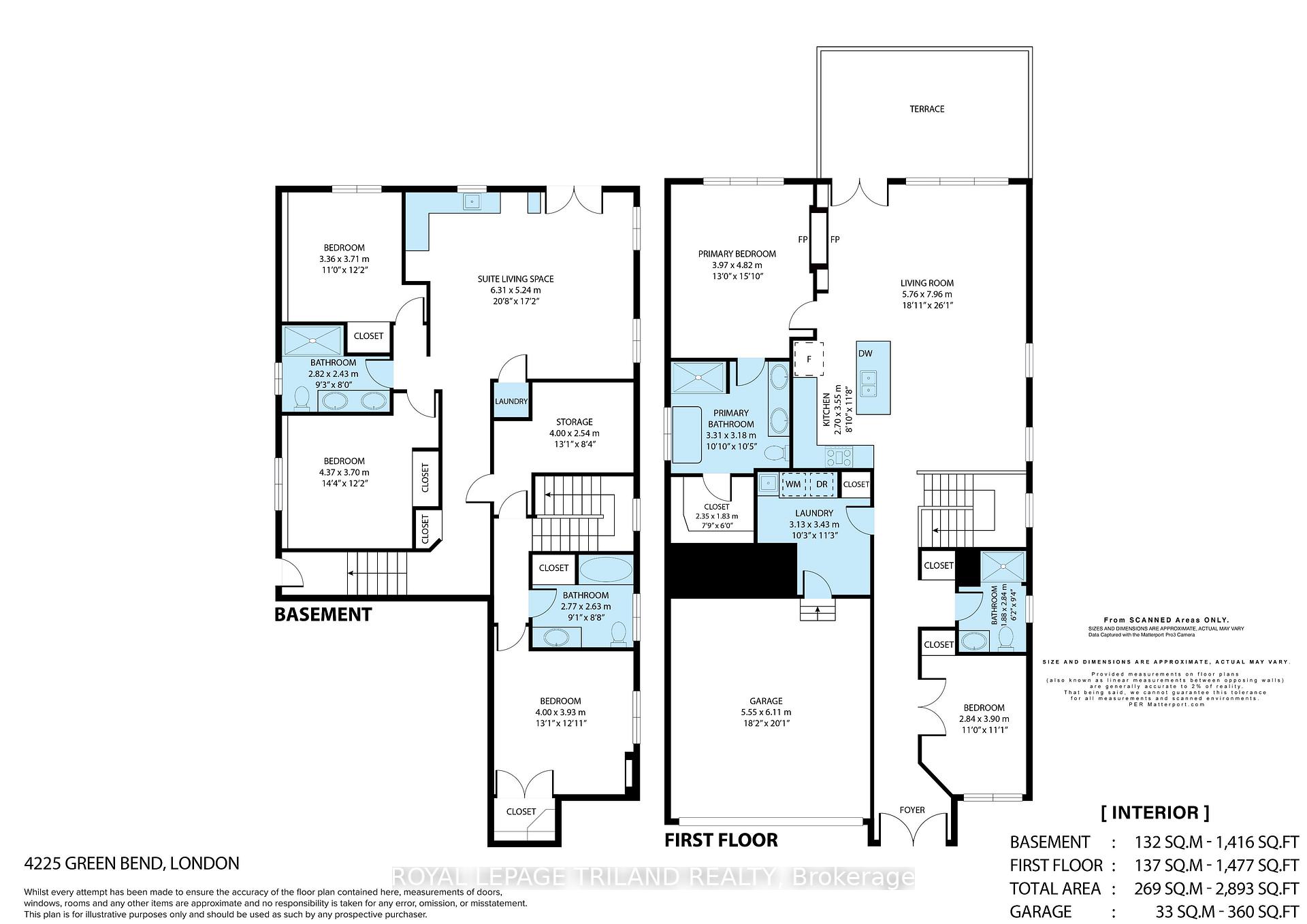




































| NEW MODEL HOME FOR SALE located in "LIBERTY CROSSING situated in the Coveted SOUTH! Fabulous WALK OUT LOT BACKING ONTO PICTURESQUE TREES - This FULLY FINISHED BUNGALOW -( known as the PRIMROSE Elevation A ) Features 1572 sq Ft of Quality Finishes on Main Floor PLUS an Additional 1521 Sq Ft in Lower level. Numerous Upgrades Throughout! Open Concept Kitchen Overlooking Living room/ Dining Room Combo featuring Terrace Doors leading out to a Spectacular Deck - it also features a wonderful Double Sided Fireplace for the living room & primary bedroom. **Note** Lower Level Features a third Bedroom and 4 PC Bath as part of the Primary Suite as well as a Secondary Suite featuring 2 Bedrooms, Kitchen, Living Room and 4 PC Bath! Terrace Doors to backyard. **NOTE** SEPARATE SIDE ENTRANCE to Finished Lower Level! Wonderful 9 Foot Ceilings on Main Floor with 12 Ft Ceiling in Foyer- IMMEDIATE POSSESSION Available - Great SOUTH Location!!- Close to Several Popular Amenities! Easy Access to the 401 and 402!Experience the Difference and Quality Built by: WILLOW BRIDGE HOMES |
| Price | $1,299,500 |
| Taxes: | $0.00 |
| Occupancy: | Vacant |
| Address: | 4225 Green Bend , London South, N6P 1J9, Middlesex |
| Acreage: | < .50 |
| Directions/Cross Streets: | WONDERLAND RD S TO HAMLYN RD (LIBERTY CROSSING SUBDIVISION) |
| Rooms: | 5 |
| Rooms +: | 5 |
| Bedrooms: | 2 |
| Bedrooms +: | 3 |
| Family Room: | T |
| Basement: | Finished wit |
| Level/Floor | Room | Length(ft) | Width(ft) | Descriptions | |
| Room 1 | Main | Kitchen | 12.14 | 11.64 | |
| Room 2 | Main | Living Ro | 18.89 | 26.11 | Combined w/Dining, Overlooks Ravine, Fireplace |
| Room 3 | Main | Laundry | 10.27 | 11.25 | |
| Room 4 | Main | Primary B | 13.02 | 15.81 | Fireplace, 5 Pc Bath, Walk-In Closet(s) |
| Room 5 | Main | Bedroom 2 | 9.32 | 12.79 | |
| Room 6 | Basement | Bedroom 3 | 13.12 | 12.89 | |
| Room 7 | Basement | Bedroom | 14.33 | 12.14 | |
| Room 8 | Basement | Bedroom | 11.02 | 12.17 | |
| Room 9 | Basement | Living Ro | 20.7 | 17.19 | Combined w/Kitchen |
| Room 10 | Basement | Other | 13.12 | 8.33 |
| Washroom Type | No. of Pieces | Level |
| Washroom Type 1 | 5 | Main |
| Washroom Type 2 | 3 | Main |
| Washroom Type 3 | 4 | Basement |
| Washroom Type 4 | 0 | |
| Washroom Type 5 | 0 |
| Total Area: | 0.00 |
| Approximatly Age: | New |
| Property Type: | Detached |
| Style: | Bungalow |
| Exterior: | Brick, Vinyl Siding |
| Garage Type: | Attached |
| (Parking/)Drive: | Private Do |
| Drive Parking Spaces: | 2 |
| Park #1 | |
| Parking Type: | Private Do |
| Park #2 | |
| Parking Type: | Private Do |
| Park #3 | |
| Parking Type: | Inside Ent |
| Pool: | None |
| Approximatly Age: | New |
| Approximatly Square Footage: | < 700 |
| CAC Included: | N |
| Water Included: | N |
| Cabel TV Included: | N |
| Common Elements Included: | N |
| Heat Included: | N |
| Parking Included: | N |
| Condo Tax Included: | N |
| Building Insurance Included: | N |
| Fireplace/Stove: | Y |
| Heat Type: | Forced Air |
| Central Air Conditioning: | Central Air |
| Central Vac: | N |
| Laundry Level: | Syste |
| Ensuite Laundry: | F |
| Sewers: | Sewer |
| Utilities-Cable: | A |
| Utilities-Hydro: | Y |
$
%
Years
This calculator is for demonstration purposes only. Always consult a professional
financial advisor before making personal financial decisions.
| Although the information displayed is believed to be accurate, no warranties or representations are made of any kind. |
| ROYAL LEPAGE TRILAND REALTY |
- Listing -1 of 0
|
|

Dir:
416-901-9881
Bus:
416-901-8881
Fax:
416-901-9881
| Virtual Tour | Book Showing | Email a Friend |
Jump To:
At a Glance:
| Type: | Freehold - Detached |
| Area: | Middlesex |
| Municipality: | London South |
| Neighbourhood: | South V |
| Style: | Bungalow |
| Lot Size: | x 113.00(Feet) |
| Approximate Age: | New |
| Tax: | $0 |
| Maintenance Fee: | $0 |
| Beds: | 2+3 |
| Baths: | 4 |
| Garage: | 0 |
| Fireplace: | Y |
| Air Conditioning: | |
| Pool: | None |
Locatin Map:
Payment Calculator:

Contact Info
SOLTANIAN REAL ESTATE
Brokerage sharon@soltanianrealestate.com SOLTANIAN REAL ESTATE, Brokerage Independently owned and operated. 175 Willowdale Avenue #100, Toronto, Ontario M2N 4Y9 Office: 416-901-8881Fax: 416-901-9881Cell: 416-901-9881Office LocationFind us on map
Listing added to your favorite list
Looking for resale homes?

By agreeing to Terms of Use, you will have ability to search up to 305835 listings and access to richer information than found on REALTOR.ca through my website.

