$750,000
Available - For Sale
Listing ID: W12111398
117 Greene Driv , Brampton, L6V 2P2, Peel
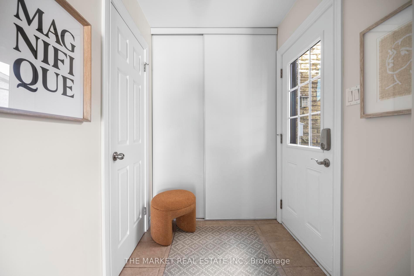
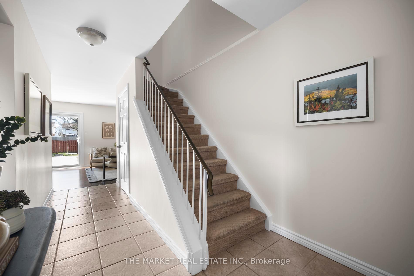
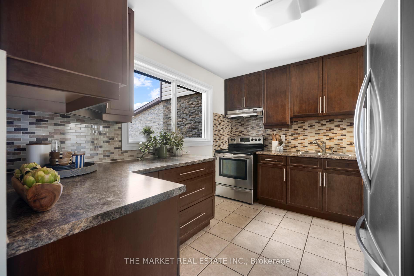
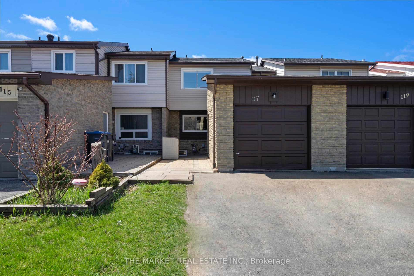
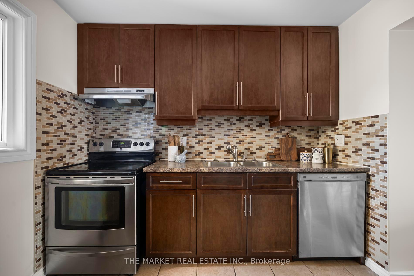
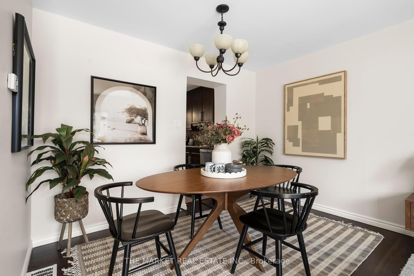
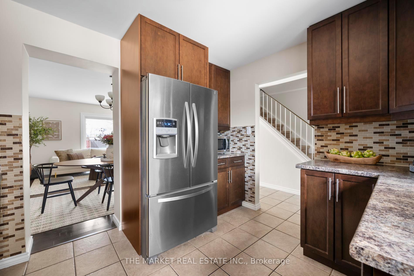
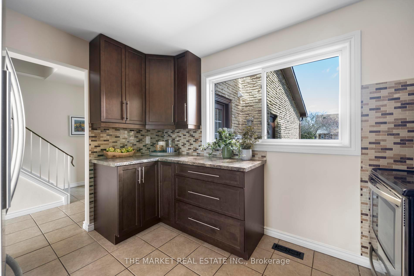
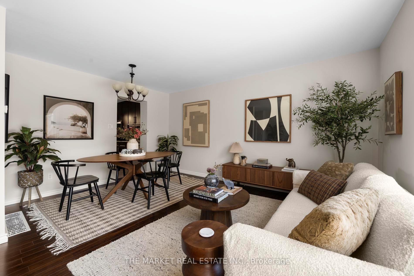
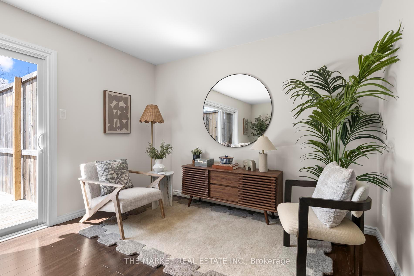
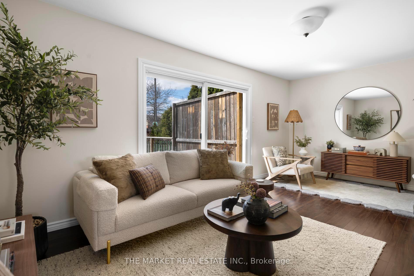
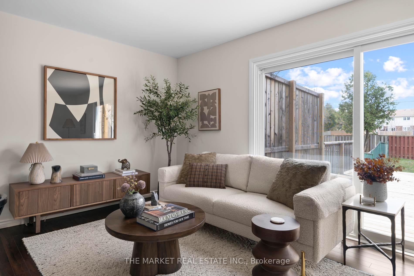
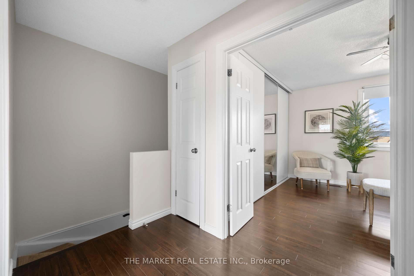
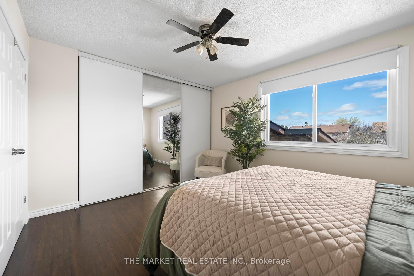
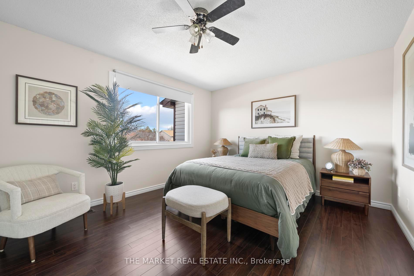
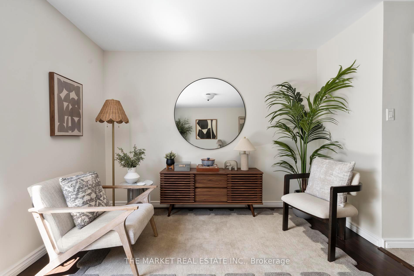
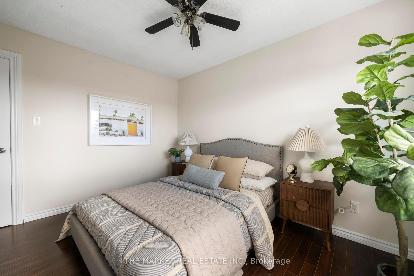
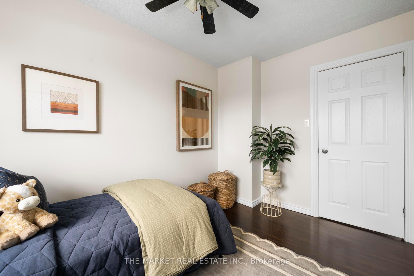
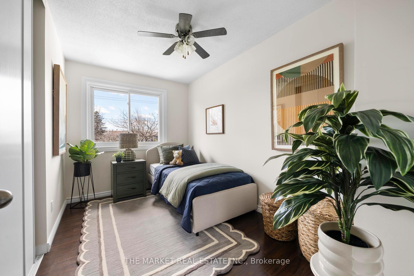
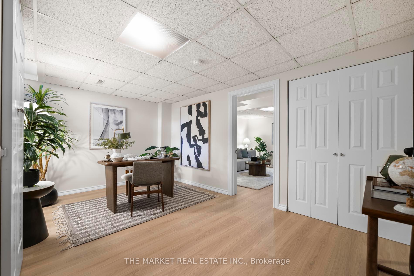
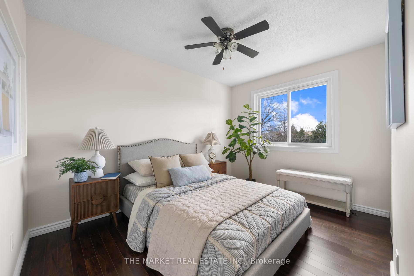
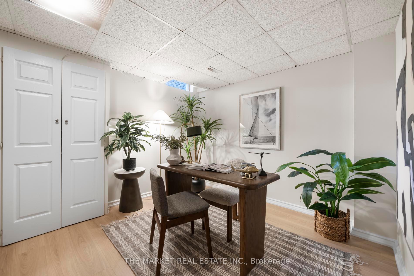
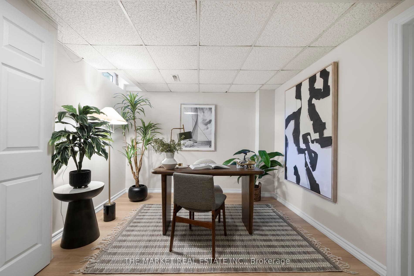
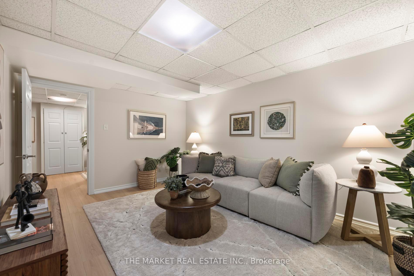
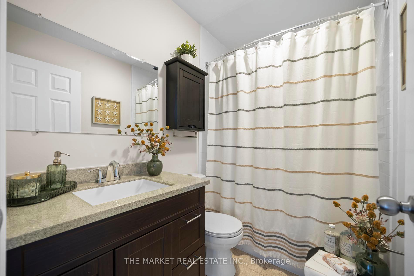
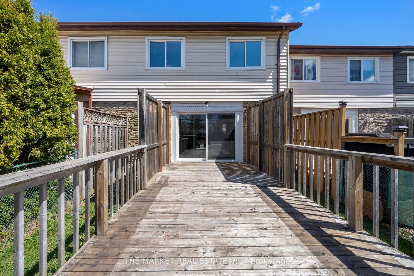
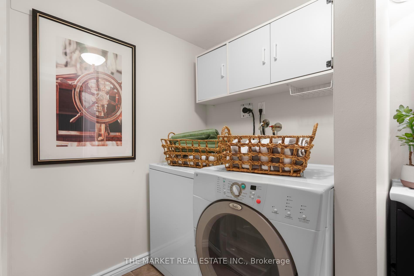
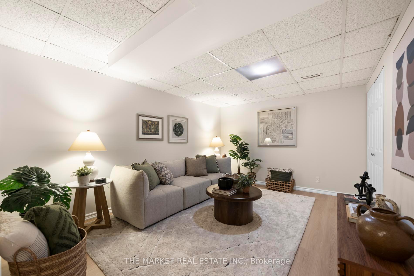
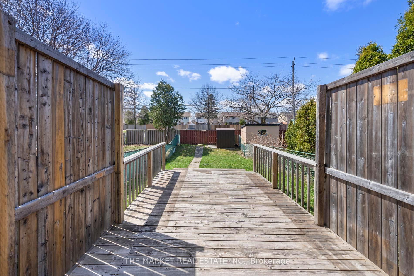





























| ***Absolutely Immaculate***This stunning townhouse has been renovated from top to bottom and shows 10+++ Beautiful features included: freshly painted from top to bottom in a neutral palette, an updated modern kitchen with stainless steel appliances/ceramic backsplash/tons of cupboard space, huge living/dining room with gleaming laminate floors that walks out to extra deep backyard with deck and shed, second floor with laminate floors, updated main bathroom, primary bedroom with double-door entry and wall to wall closets, basement in-law suite or teenager suite with new laminate floors, spacious rec room/large bedroom/3-piece bath, roof (2018), windows (2012), furnace (2015), ***Overall a great established family neighbourhood and location with an excellent walk score!! Walk to transit, gas station, grocery store, parks, schools and minutes to Hwy 410!!! Just move in and enjoy!! |
| Price | $750,000 |
| Taxes: | $3763.00 |
| Assessment Year: | 2024 |
| Occupancy: | Owner |
| Address: | 117 Greene Driv , Brampton, L6V 2P2, Peel |
| Directions/Cross Streets: | Kennedy Rd N/Vodden St E |
| Rooms: | 6 |
| Rooms +: | 2 |
| Bedrooms: | 3 |
| Bedrooms +: | 1 |
| Family Room: | F |
| Basement: | Finished, Full |
| Level/Floor | Room | Length(ft) | Width(ft) | Descriptions | |
| Room 1 | Main | Living Ro | 19.16 | 15.25 | Laminate, W/O To Yard, Combined w/Dining |
| Room 2 | Main | Dining Ro | 19.16 | 15.25 | Laminate, Combined w/Living |
| Room 3 | Main | Kitchen | 10 | 8.99 | Modern Kitchen, Ceramic Backsplash, Stainless Steel Appl |
| Room 4 | Second | Primary B | 13.32 | 11.51 | Double Doors, Double Closet, Laminate |
| Room 5 | Second | Bedroom 2 | 12 | 8.76 | Laminate, Closet |
| Room 6 | Second | Bedroom 3 | 11.74 | 7.84 | Laminate, Closet |
| Room 7 | Basement | Bedroom | 15.25 | 10.33 | Laminate, Closet |
| Room 8 | Basement | Recreatio | 14.17 | 10.66 | Laminate |
| Washroom Type | No. of Pieces | Level |
| Washroom Type 1 | 4 | |
| Washroom Type 2 | 3 | |
| Washroom Type 3 | 2 | |
| Washroom Type 4 | 0 | |
| Washroom Type 5 | 0 |
| Total Area: | 0.00 |
| Property Type: | Att/Row/Townhouse |
| Style: | 2-Storey |
| Exterior: | Brick |
| Garage Type: | Attached |
| Drive Parking Spaces: | 3 |
| Pool: | None |
| Approximatly Square Footage: | 1100-1500 |
| CAC Included: | N |
| Water Included: | N |
| Cabel TV Included: | N |
| Common Elements Included: | N |
| Heat Included: | N |
| Parking Included: | N |
| Condo Tax Included: | N |
| Building Insurance Included: | N |
| Fireplace/Stove: | N |
| Heat Type: | Forced Air |
| Central Air Conditioning: | Central Air |
| Central Vac: | N |
| Laundry Level: | Syste |
| Ensuite Laundry: | F |
| Sewers: | Sewer |
$
%
Years
This calculator is for demonstration purposes only. Always consult a professional
financial advisor before making personal financial decisions.
| Although the information displayed is believed to be accurate, no warranties or representations are made of any kind. |
| THE MARKET REAL ESTATE INC. |
- Listing -1 of 0
|
|

Dir:
416-901-9881
Bus:
416-901-8881
Fax:
416-901-9881
| Book Showing | Email a Friend |
Jump To:
At a Glance:
| Type: | Freehold - Att/Row/Townhouse |
| Area: | Peel |
| Municipality: | Brampton |
| Neighbourhood: | Madoc |
| Style: | 2-Storey |
| Lot Size: | x 150.00(Feet) |
| Approximate Age: | |
| Tax: | $3,763 |
| Maintenance Fee: | $0 |
| Beds: | 3+1 |
| Baths: | 3 |
| Garage: | 0 |
| Fireplace: | N |
| Air Conditioning: | |
| Pool: | None |
Locatin Map:
Payment Calculator:

Contact Info
SOLTANIAN REAL ESTATE
Brokerage sharon@soltanianrealestate.com SOLTANIAN REAL ESTATE, Brokerage Independently owned and operated. 175 Willowdale Avenue #100, Toronto, Ontario M2N 4Y9 Office: 416-901-8881Fax: 416-901-9881Cell: 416-901-9881Office LocationFind us on map
Listing added to your favorite list
Looking for resale homes?

By agreeing to Terms of Use, you will have ability to search up to 305835 listings and access to richer information than found on REALTOR.ca through my website.

