$999,000
Available - For Sale
Listing ID: E12111402
39 Ingleborough Driv , Whitby, L1N 8J7, Durham
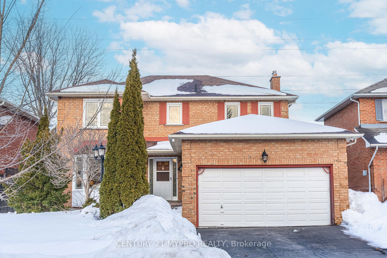
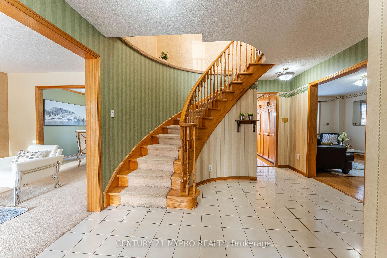
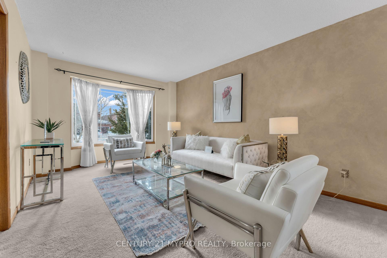
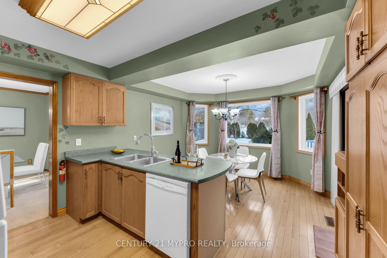
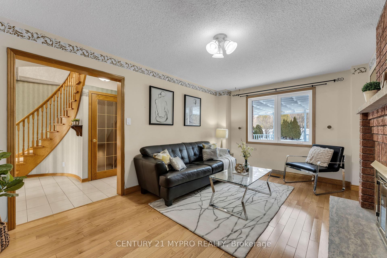
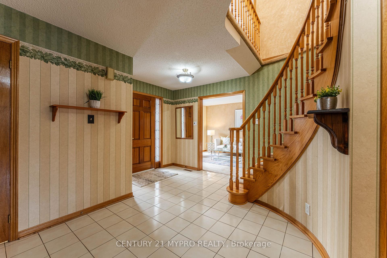
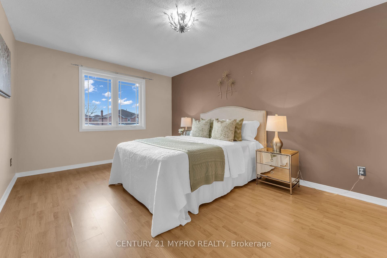
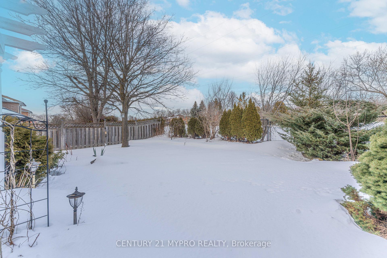
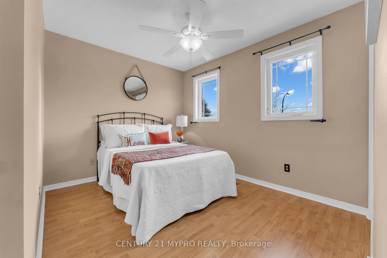

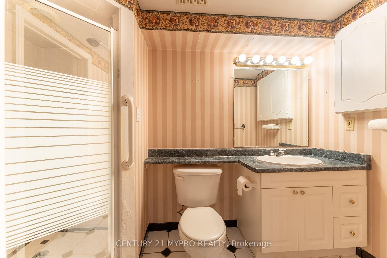
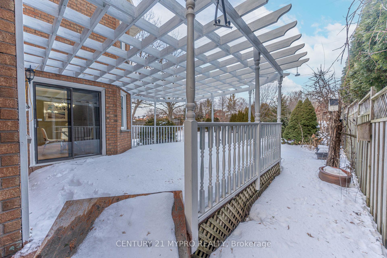
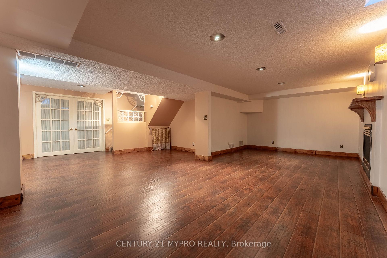
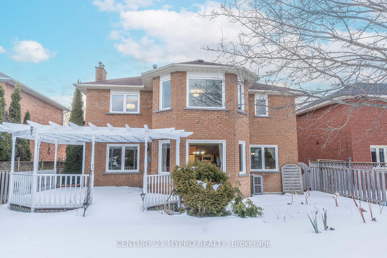
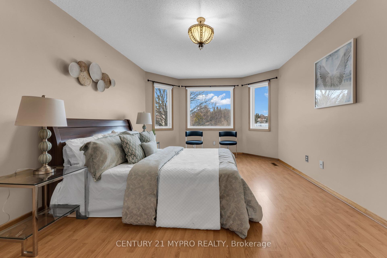
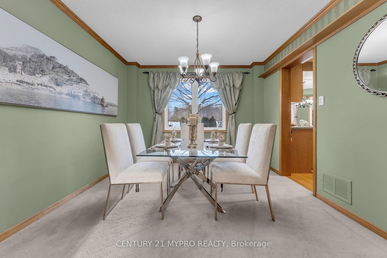
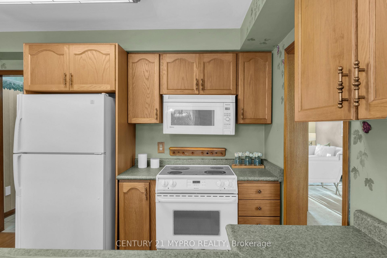
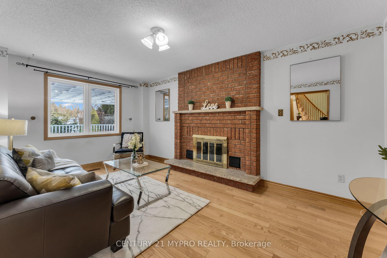
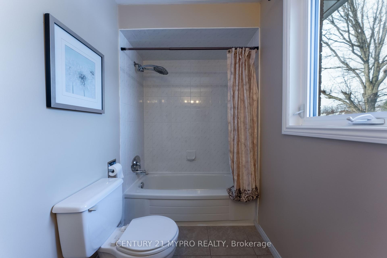
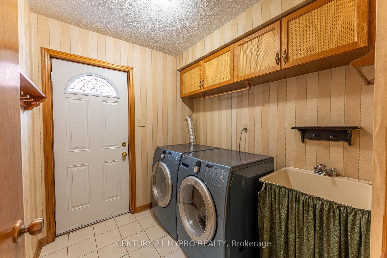

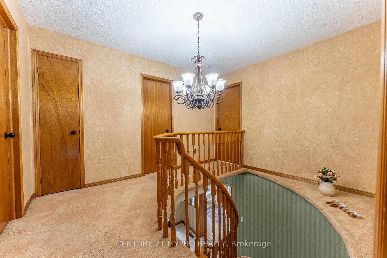
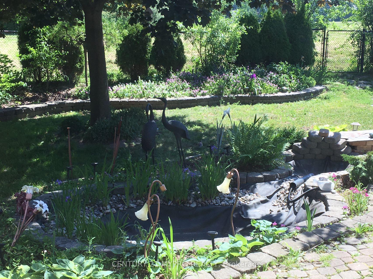
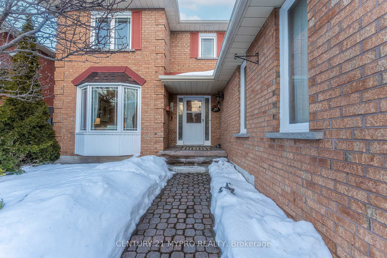
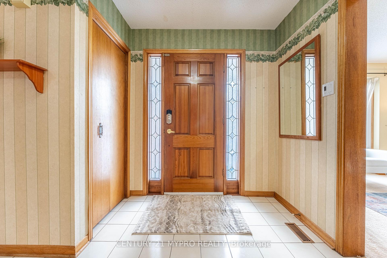
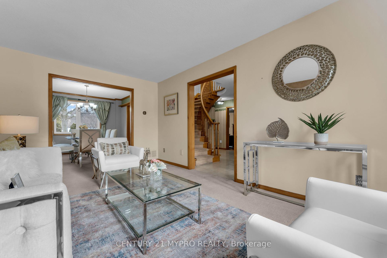
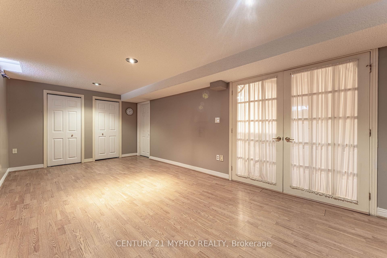
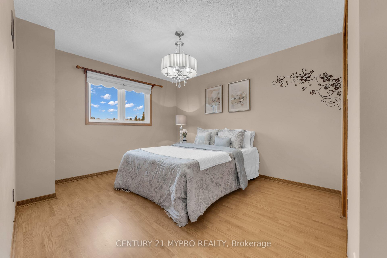
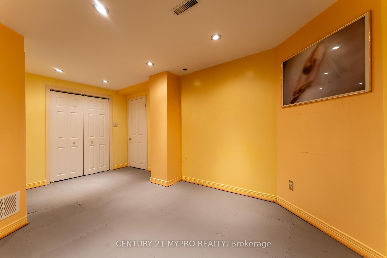
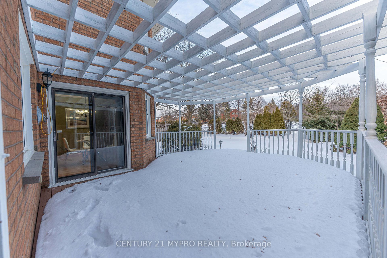

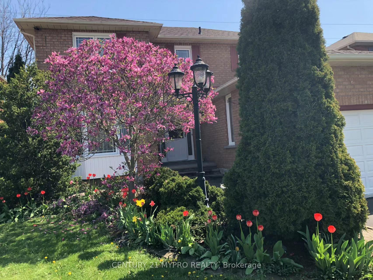
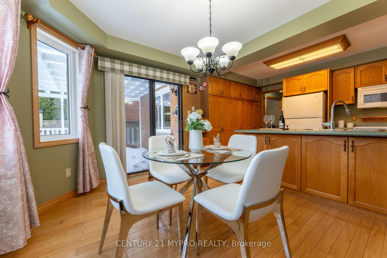
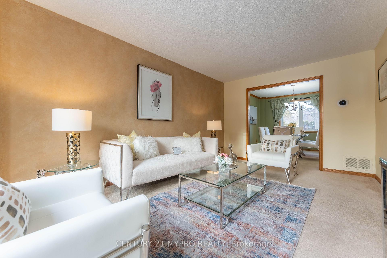
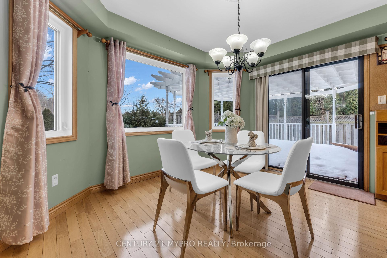
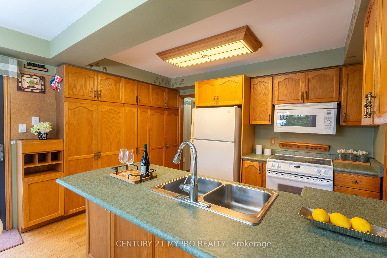




































| Welcome to this charming and delightful backing on to optimist park in City's one of the most popular neighborhood. A true gem nestled in a mature area with elegance and tranquility. Once inside, you greeted by abundance of space a sense of freedom and openness. The living is adjacent to the library room, together with kitchen/dinning room brigs you the family room with a fireplace to enjoy with loved ones. Bright and spacious bedrooms with nice sun filled eat in kitchen leading to huge relaxing backyard with a deck over looking great park. Finished basement with amazing rec. room + fireplace + 3 pc washroom + Bedroom + Exercise room. This is a mature family Whitby Neighborhood nestled among parks, great schools and walkable to shopping. |
| Price | $999,000 |
| Taxes: | $3100.32 |
| Occupancy: | Vacant |
| Address: | 39 Ingleborough Driv , Whitby, L1N 8J7, Durham |
| Directions/Cross Streets: | Anderson/Manning |
| Rooms: | 9 |
| Bedrooms: | 4 |
| Bedrooms +: | 1 |
| Family Room: | T |
| Basement: | Finished |
| Level/Floor | Room | Length(ft) | Width(ft) | Descriptions | |
| Room 1 | Main | Living Ro | 35.52 | 52.94 | Bay Window, Broadloom |
| Room 2 | Main | Dining Ro | 37.65 | 35.39 | Plate Rail |
| Room 3 | Main | Family Ro | 35.39 | 56.09 | Hardwood Floor, Floor/Ceil Fireplace |
| Room 4 | Main | Kitchen | 39.39 | 59.63 | Hardwood Floor, W/O To Deck |
| Room 5 | Second | Primary B | 60.06 | 40.77 | Laminate, Walk-In Closet(s), 4 Pc Ensuite |
| Room 6 | Second | Bedroom 2 | 35.72 | 40.9 | Large Closet, Laminate |
| Room 7 | Second | Bedroom 3 | 35.72 | 29.39 | Large Closet, Laminate |
| Room 8 | Second | Bedroom 4 | 36.38 | 49.82 | Double Closet |
| Room 9 | Basement | Recreatio | 78.03 | 77.8 | Gas Fireplace, L-Shaped Room |
| Washroom Type | No. of Pieces | Level |
| Washroom Type 1 | 4 | Second |
| Washroom Type 2 | 3 | Basement |
| Washroom Type 3 | 2 | Main |
| Washroom Type 4 | 0 | |
| Washroom Type 5 | 0 |
| Total Area: | 0.00 |
| Property Type: | Detached |
| Style: | 2-Storey |
| Exterior: | Brick |
| Garage Type: | Attached |
| Drive Parking Spaces: | 2 |
| Pool: | None |
| Other Structures: | Gazebo |
| Approximatly Square Footage: | 2000-2500 |
| Property Features: | Clear View, Fenced Yard |
| CAC Included: | N |
| Water Included: | N |
| Cabel TV Included: | N |
| Common Elements Included: | N |
| Heat Included: | N |
| Parking Included: | N |
| Condo Tax Included: | N |
| Building Insurance Included: | N |
| Fireplace/Stove: | Y |
| Heat Type: | Forced Air |
| Central Air Conditioning: | Central Air |
| Central Vac: | N |
| Laundry Level: | Syste |
| Ensuite Laundry: | F |
| Elevator Lift: | False |
| Sewers: | Sewer |
| Utilities-Cable: | Y |
| Utilities-Hydro: | Y |
$
%
Years
This calculator is for demonstration purposes only. Always consult a professional
financial advisor before making personal financial decisions.
| Although the information displayed is believed to be accurate, no warranties or representations are made of any kind. |
| CENTURY 21 MYPRO REALTY |
- Listing -1 of 0
|
|

Dir:
5672.44
| Book Showing | Email a Friend |
Jump To:
At a Glance:
| Type: | Freehold - Detached |
| Area: | Durham |
| Municipality: | Whitby |
| Neighbourhood: | Blue Grass Meadows |
| Style: | 2-Storey |
| Lot Size: | x 115.27(Feet) |
| Approximate Age: | |
| Tax: | $3,100.32 |
| Maintenance Fee: | $0 |
| Beds: | 4+1 |
| Baths: | 4 |
| Garage: | 0 |
| Fireplace: | Y |
| Air Conditioning: | |
| Pool: | None |
Locatin Map:
Payment Calculator:

Contact Info
SOLTANIAN REAL ESTATE
Brokerage sharon@soltanianrealestate.com SOLTANIAN REAL ESTATE, Brokerage Independently owned and operated. 175 Willowdale Avenue #100, Toronto, Ontario M2N 4Y9 Office: 416-901-8881Fax: 416-901-9881Cell: 416-901-9881Office LocationFind us on map
Listing added to your favorite list
Looking for resale homes?

By agreeing to Terms of Use, you will have ability to search up to 305835 listings and access to richer information than found on REALTOR.ca through my website.

