$1,099,900
Available - For Sale
Listing ID: E12111404
1736 Dufferin Stre , Whitby, L1N 1B4, Durham
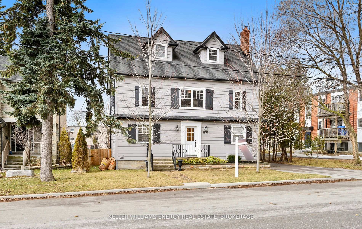
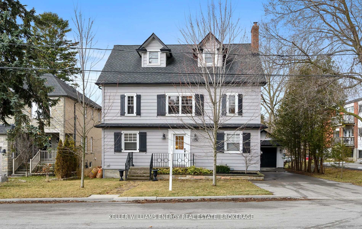
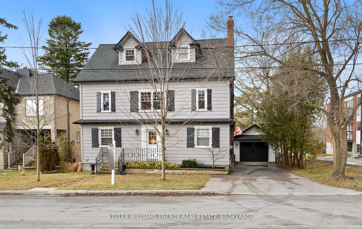
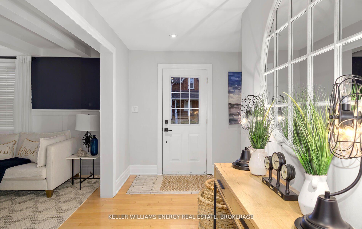
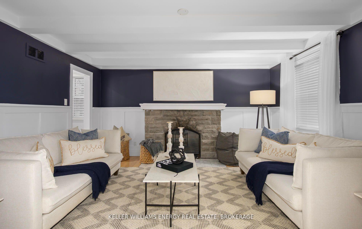
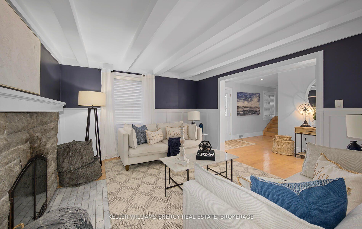
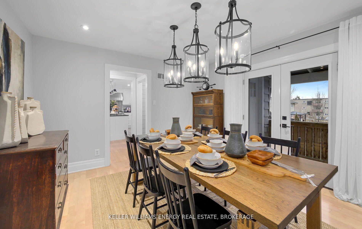
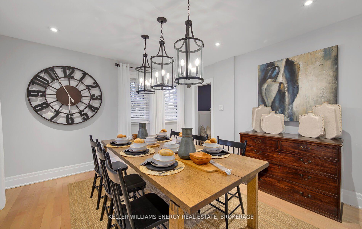
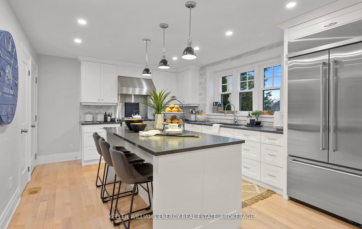
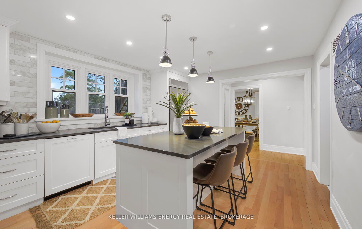
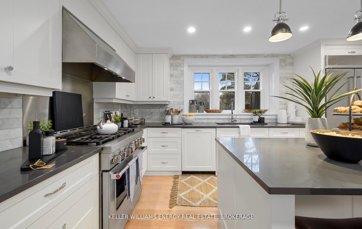
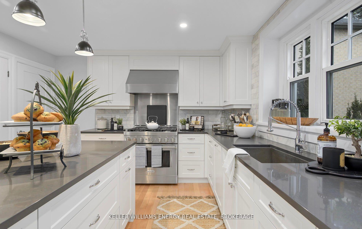
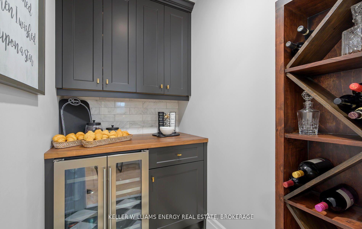
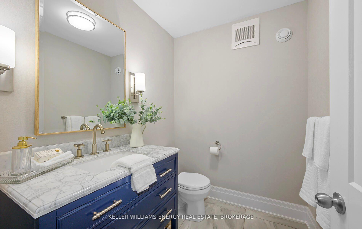
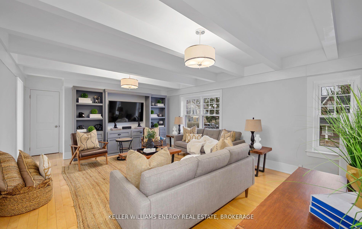
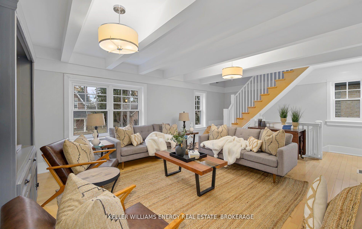
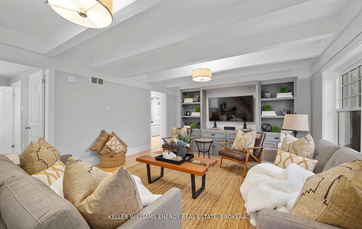
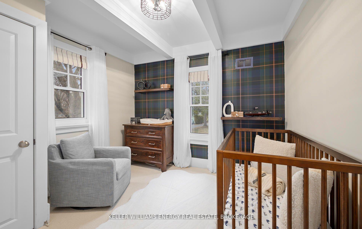
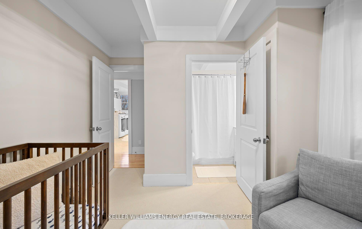
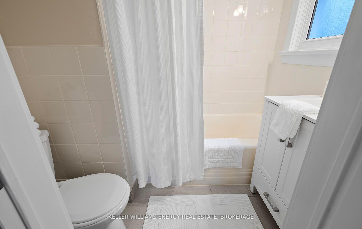
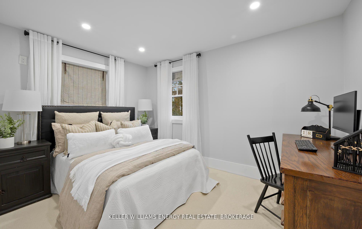
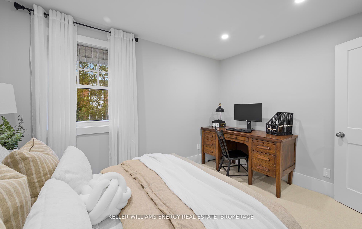
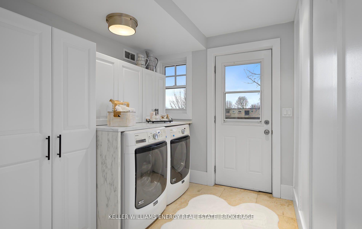
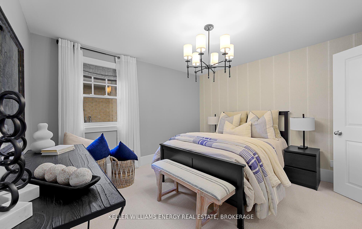
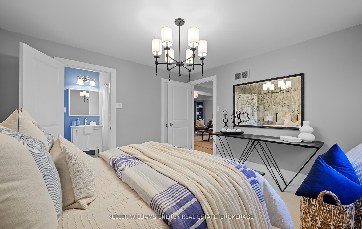
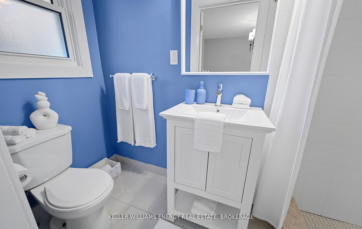
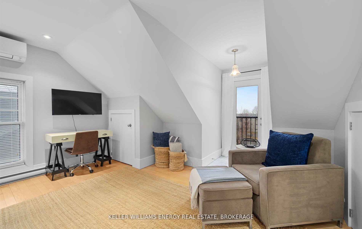
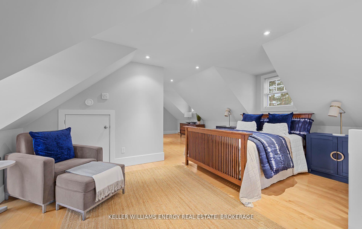
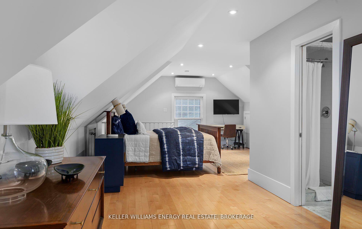
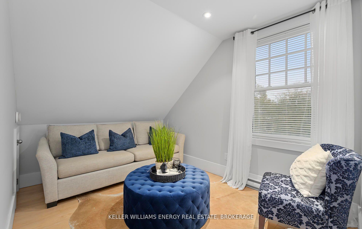
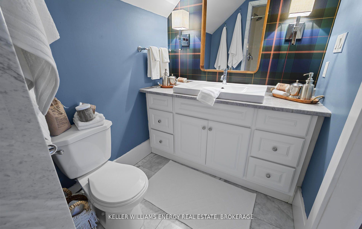
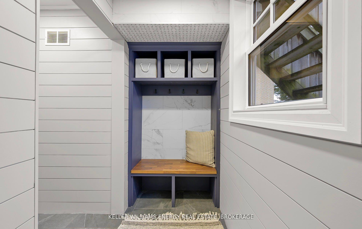
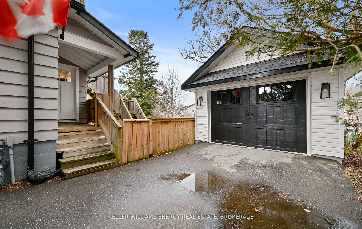
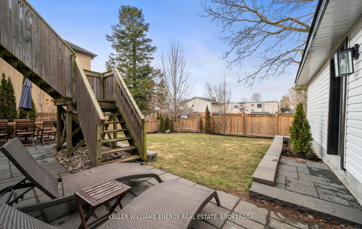
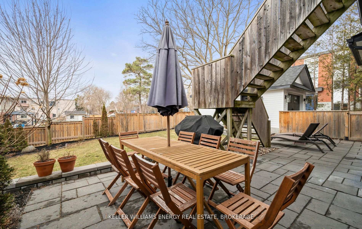
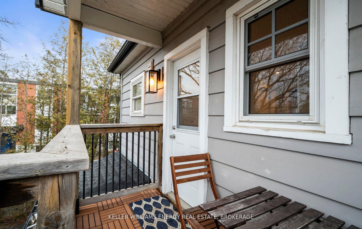
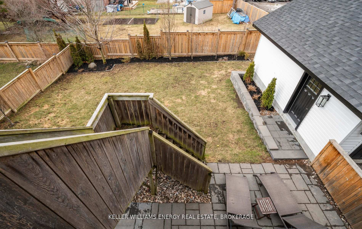
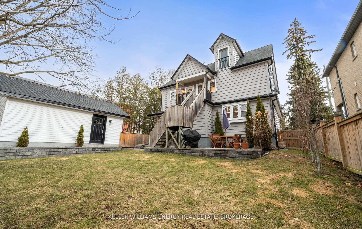
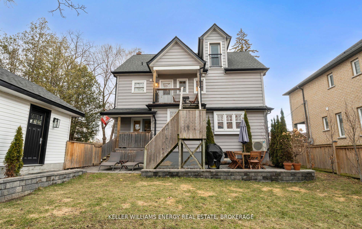
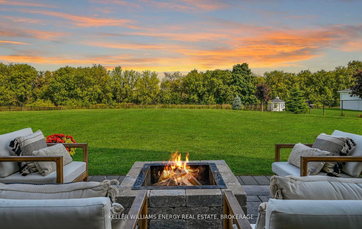








































| A rare opportunity in the heart of Port of Whitby! This extensively renovated former duplex has been transformed into a spacious single-family home easily converted back to a duplex with separate entrances. Featuring a gourmet kitchen with servery, a formal dining room, and an expansive living room with wood burning fireplace, this home is ideal for families or investors. The second-floor family room and third-floor loft offer plenty of space for work, play, or relaxation. Enjoy a private backyard oasis , perfect for entertaining. Located in a prime area, just steps to parks, conservation lands, waterfront trails, with easy access to the 401 and GO train. |
| Price | $1,099,900 |
| Taxes: | $7918.12 |
| Occupancy: | Owner |
| Address: | 1736 Dufferin Stre , Whitby, L1N 1B4, Durham |
| Directions/Cross Streets: | Brock St S & Victoria St e |
| Rooms: | 9 |
| Bedrooms: | 4 |
| Bedrooms +: | 0 |
| Family Room: | T |
| Basement: | Full, Unfinished |
| Level/Floor | Room | Length(ft) | Width(ft) | Descriptions | |
| Room 1 | Main | Living Ro | 14.27 | 12.37 | Hardwood Floor, Coffered Ceiling(s), Fireplace |
| Room 2 | Main | Dining Ro | 12.07 | 12.76 | Hardwood Floor, Walk-Out, Pot Lights |
| Room 3 | Main | Kitchen | 12.07 | 15.58 | Hardwood Floor, Pantry, Centre Island |
| Room 4 | Second | Family Ro | 14.33 | 18.4 | Hardwood Floor, Window, Overlooks Frontyard |
| Room 5 | Second | Bedroom | 12 | 11.74 | Broadloom, 3 Pc Ensuite, Walk-In Closet(s) |
| Room 6 | Second | Laundry | 11.87 | 6.17 | Ceramic Floor, W/O To Deck, Pot Lights |
| Room 7 | Second | Bedroom 2 | 12.04 | 8.79 | Broadloom, Pot Lights, Window |
| Room 8 | Second | Bedroom 3 | 9.09 | 10.23 | Broadloom, 4 Pc Ensuite, Coffered Ceiling(s) |
| Room 9 | Third | Primary B | 17.88 | 33 | Hardwood Floor, 3 Pc Ensuite, Juliette Balcony |
| Washroom Type | No. of Pieces | Level |
| Washroom Type 1 | 2 | Main |
| Washroom Type 2 | 3 | Second |
| Washroom Type 3 | 4 | Second |
| Washroom Type 4 | 3 | Third |
| Washroom Type 5 | 0 |
| Total Area: | 0.00 |
| Property Type: | Detached |
| Style: | 2 1/2 Storey |
| Exterior: | Wood |
| Garage Type: | Detached |
| (Parking/)Drive: | Private |
| Drive Parking Spaces: | 4 |
| Park #1 | |
| Parking Type: | Private |
| Park #2 | |
| Parking Type: | Private |
| Pool: | None |
| Approximatly Square Footage: | 2500-3000 |
| Property Features: | Fenced Yard, Lake/Pond |
| CAC Included: | N |
| Water Included: | N |
| Cabel TV Included: | N |
| Common Elements Included: | N |
| Heat Included: | N |
| Parking Included: | N |
| Condo Tax Included: | N |
| Building Insurance Included: | N |
| Fireplace/Stove: | Y |
| Heat Type: | Forced Air |
| Central Air Conditioning: | Central Air |
| Central Vac: | N |
| Laundry Level: | Syste |
| Ensuite Laundry: | F |
| Elevator Lift: | False |
| Sewers: | Sewer |
| Utilities-Cable: | A |
| Utilities-Hydro: | Y |
$
%
Years
This calculator is for demonstration purposes only. Always consult a professional
financial advisor before making personal financial decisions.
| Although the information displayed is believed to be accurate, no warranties or representations are made of any kind. |
| KELLER WILLIAMS ENERGY REAL ESTATE, BROKERAGE |
- Listing -1 of 0
|
|

Dir:
416-901-9881
Bus:
416-901-8881
Fax:
416-901-9881
| Virtual Tour | Book Showing | Email a Friend |
Jump To:
At a Glance:
| Type: | Freehold - Detached |
| Area: | Durham |
| Municipality: | Whitby |
| Neighbourhood: | Port Whitby |
| Style: | 2 1/2 Storey |
| Lot Size: | x 104.73(Feet) |
| Approximate Age: | |
| Tax: | $7,918.12 |
| Maintenance Fee: | $0 |
| Beds: | 4 |
| Baths: | 4 |
| Garage: | 0 |
| Fireplace: | Y |
| Air Conditioning: | |
| Pool: | None |
Locatin Map:
Payment Calculator:

Contact Info
SOLTANIAN REAL ESTATE
Brokerage sharon@soltanianrealestate.com SOLTANIAN REAL ESTATE, Brokerage Independently owned and operated. 175 Willowdale Avenue #100, Toronto, Ontario M2N 4Y9 Office: 416-901-8881Fax: 416-901-9881Cell: 416-901-9881Office LocationFind us on map
Listing added to your favorite list
Looking for resale homes?

By agreeing to Terms of Use, you will have ability to search up to 305835 listings and access to richer information than found on REALTOR.ca through my website.

