$725,000
Available - For Sale
Listing ID: X12112915
21 Sussex Stre North , Kawartha Lakes, K9V 4H3, Kawartha Lakes
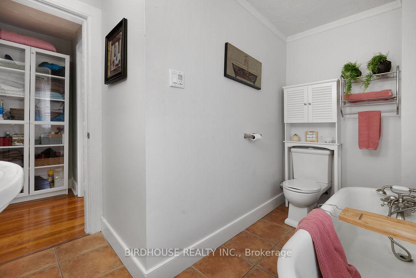
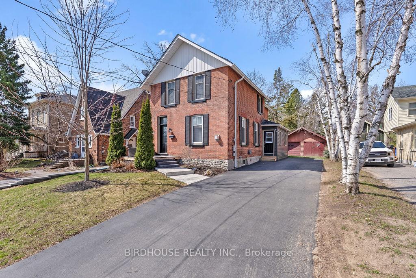
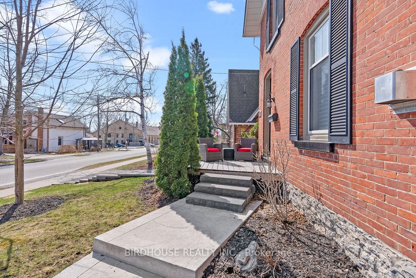
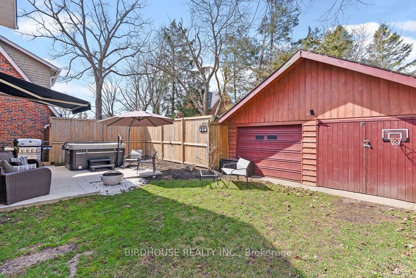
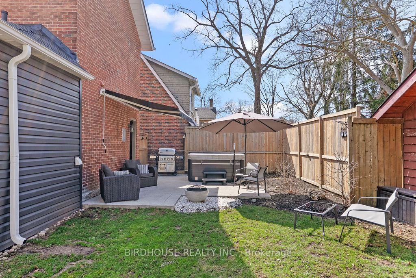
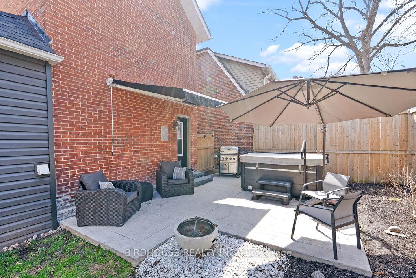
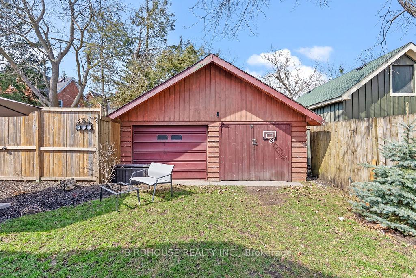
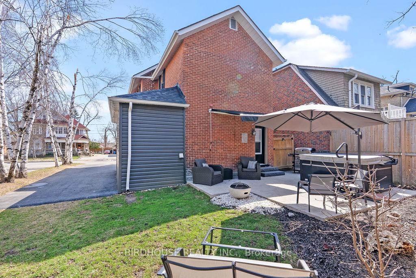
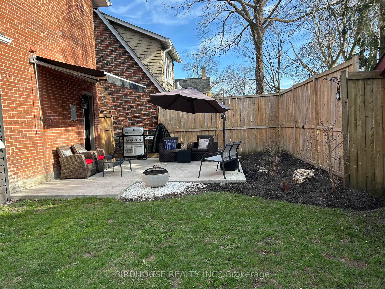
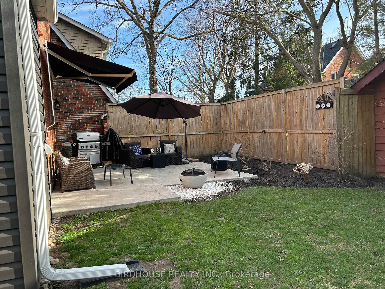
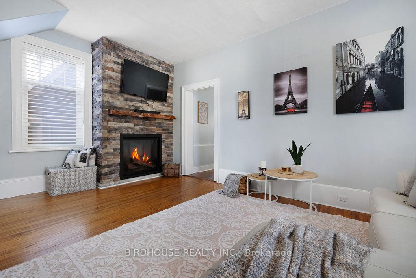
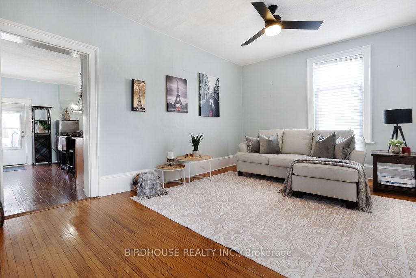

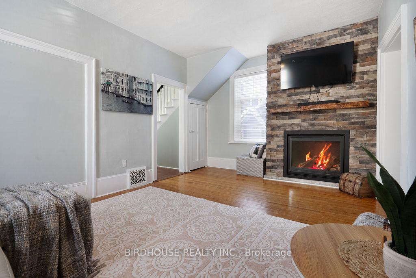
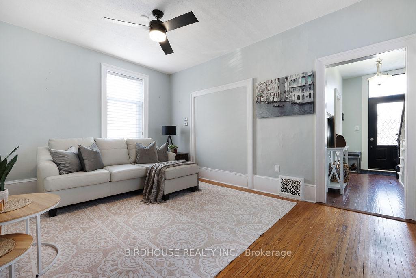
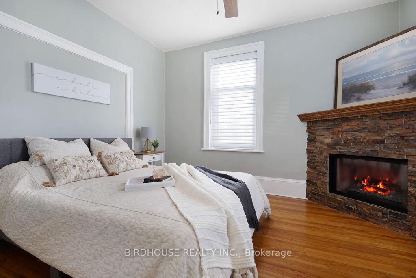
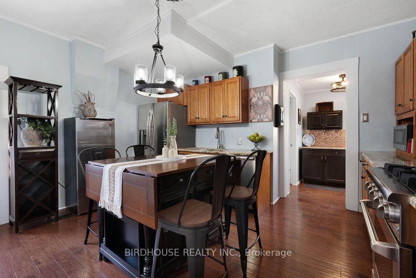
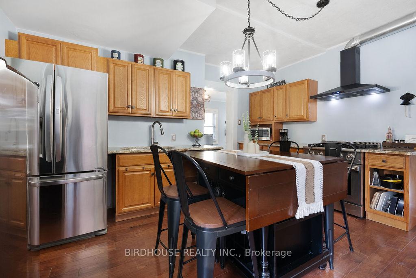
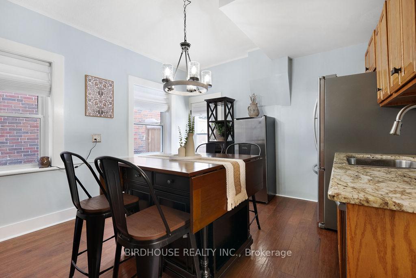
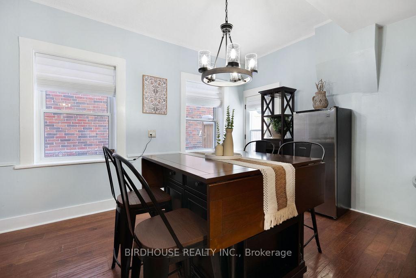
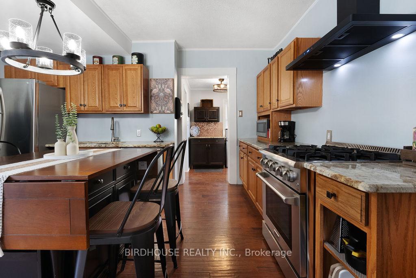
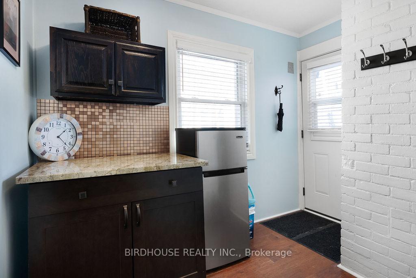
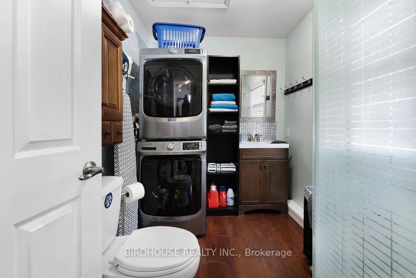
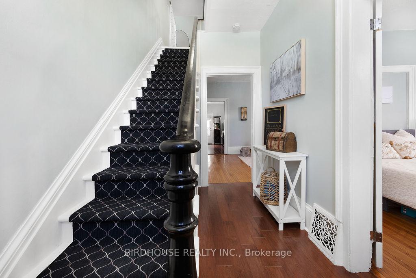
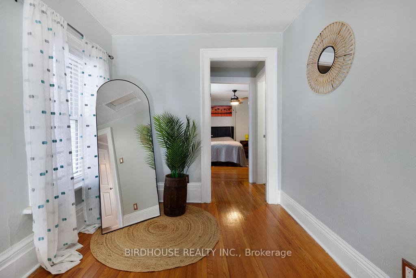
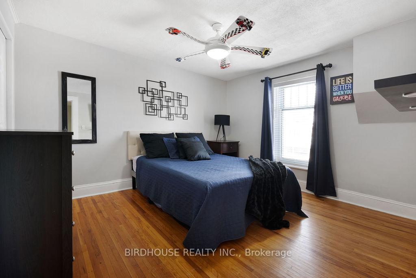
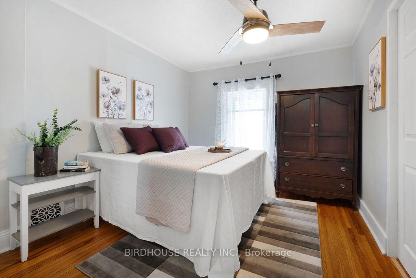
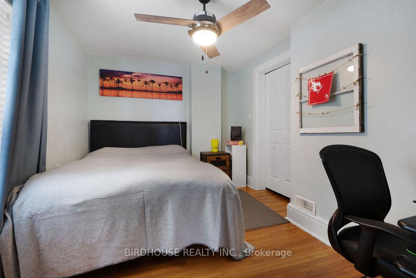
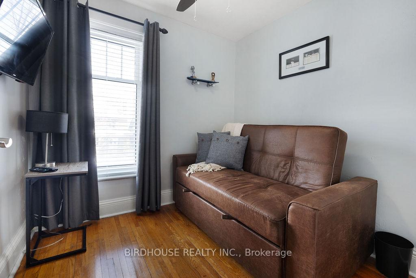
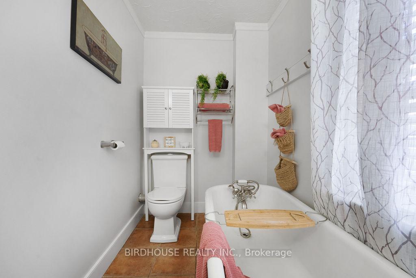
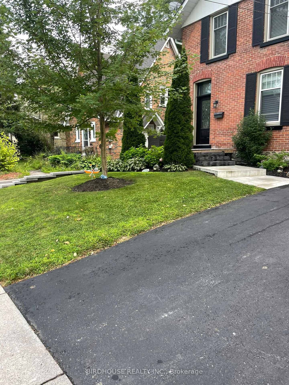
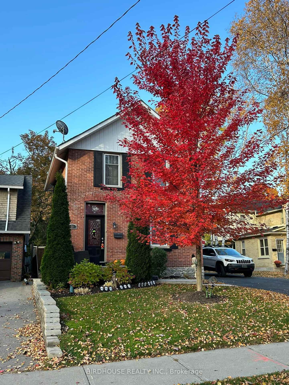
































| This charming, two-story brick century home, nestled among a street lined with beautiful century homes, blends timeless character with a generous list of modern updates. Over 1600 square feet, 5 bedrooms and 2 baths, a custom kitchen, featuring granite countertops, and gas range. Two cozy gas fireplaces, freshly painted interior, a blend of engineered hardwood and original hardwood flooring, and custom blinds. The exterior is equally impressive, with a paved driveway that accommodates up to 6 vehicles, detached garage, and a welcoming front, stamped concrete walkway/steps. A side entry reveals a mudroom with storage. The rear of the home continues to impress with a 20 x 20 stamped concrete patio, top-of-the-line canopy, and a gas line for your BBQ. Lots of new windows and doors, roof, eavestrough and gutter guards, and new fencing, way too much to list! This home is move-in ready and a must-see! |
| Price | $725,000 |
| Taxes: | $3011.04 |
| Occupancy: | Owner |
| Address: | 21 Sussex Stre North , Kawartha Lakes, K9V 4H3, Kawartha Lakes |
| Acreage: | < .50 |
| Directions/Cross Streets: | Sussex St. N/Peel St |
| Rooms: | 10 |
| Bedrooms: | 5 |
| Bedrooms +: | 0 |
| Family Room: | T |
| Basement: | Unfinished, Walk-Up |
| Level/Floor | Room | Length(ft) | Width(ft) | Descriptions | |
| Room 1 | Main | Foyer | 6.59 | 12.6 | |
| Room 2 | Main | Bedroom | 11.91 | 12.66 | Fireplace, Hardwood Floor |
| Room 3 | Main | Living Ro | 19.09 | 11.84 | Fireplace, Hardwood Floor |
| Room 4 | Main | Kitchen | 14.5 | 13.15 | |
| Room 5 | Main | Mud Room | 9.32 | 5.74 | |
| Room 6 | Second | Bedroom | 11.09 | 9.51 | Hardwood Floor |
| Room 7 | Second | Bedroom | 11.15 | 12.33 | Hardwood Floor |
| Room 8 | Second | Bedroom | 12.5 | 8.99 | Hardwood Floor, Walk-In Closet(s) |
| Room 9 | Second | Bedroom | 7.35 | 7.58 | Hardwood Floor |
| Room 10 | Second | Other | 7.58 | 6.43 | Hardwood Floor |
| Room 11 | Second | Bathroom | 10.17 | 7.9 | 3 Pc Bath |
| Room 12 | Main | Bathroom | 8.76 | 6 | 3 Pc Bath |
| Washroom Type | No. of Pieces | Level |
| Washroom Type 1 | 3 | Main |
| Washroom Type 2 | 3 | Second |
| Washroom Type 3 | 0 | |
| Washroom Type 4 | 0 | |
| Washroom Type 5 | 0 |
| Total Area: | 0.00 |
| Approximatly Age: | 100+ |
| Property Type: | Detached |
| Style: | 2-Storey |
| Exterior: | Brick, Vinyl Siding |
| Garage Type: | Detached |
| (Parking/)Drive: | Private Do |
| Drive Parking Spaces: | 6 |
| Park #1 | |
| Parking Type: | Private Do |
| Park #2 | |
| Parking Type: | Private Do |
| Pool: | None |
| Approximatly Age: | 100+ |
| Approximatly Square Footage: | 1500-2000 |
| Property Features: | Hospital, Level |
| CAC Included: | N |
| Water Included: | N |
| Cabel TV Included: | N |
| Common Elements Included: | N |
| Heat Included: | N |
| Parking Included: | N |
| Condo Tax Included: | N |
| Building Insurance Included: | N |
| Fireplace/Stove: | Y |
| Heat Type: | Forced Air |
| Central Air Conditioning: | Central Air |
| Central Vac: | N |
| Laundry Level: | Syste |
| Ensuite Laundry: | F |
| Elevator Lift: | False |
| Sewers: | Sewer |
| Utilities-Cable: | Y |
| Utilities-Hydro: | Y |
$
%
Years
This calculator is for demonstration purposes only. Always consult a professional
financial advisor before making personal financial decisions.
| Although the information displayed is believed to be accurate, no warranties or representations are made of any kind. |
| BIRDHOUSE REALTY INC. |
- Listing -1 of 0
|
|

Dir:
113.72x84.86x4
| Book Showing | Email a Friend |
Jump To:
At a Glance:
| Type: | Freehold - Detached |
| Area: | Kawartha Lakes |
| Municipality: | Kawartha Lakes |
| Neighbourhood: | Lindsay |
| Style: | 2-Storey |
| Lot Size: | x 113.72(Feet) |
| Approximate Age: | 100+ |
| Tax: | $3,011.04 |
| Maintenance Fee: | $0 |
| Beds: | 5 |
| Baths: | 2 |
| Garage: | 0 |
| Fireplace: | Y |
| Air Conditioning: | |
| Pool: | None |
Locatin Map:
Payment Calculator:

Contact Info
SOLTANIAN REAL ESTATE
Brokerage sharon@soltanianrealestate.com SOLTANIAN REAL ESTATE, Brokerage Independently owned and operated. 175 Willowdale Avenue #100, Toronto, Ontario M2N 4Y9 Office: 416-901-8881Fax: 416-901-9881Cell: 416-901-9881Office LocationFind us on map
Listing added to your favorite list
Looking for resale homes?

By agreeing to Terms of Use, you will have ability to search up to 310779 listings and access to richer information than found on REALTOR.ca through my website.

