$1,360,000
Available - For Sale
Listing ID: X12112930
126 Pondcliffe Driv , Kitchener, N2R 0M4, Waterloo
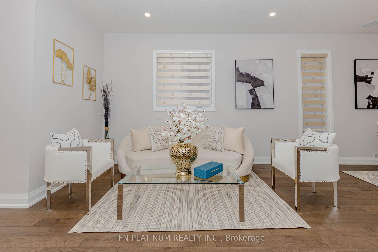
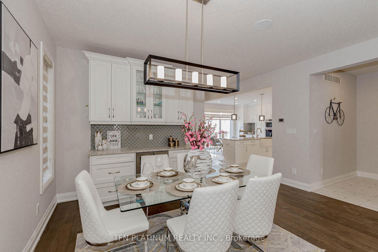
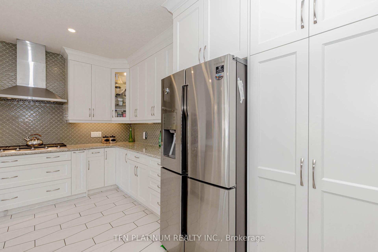
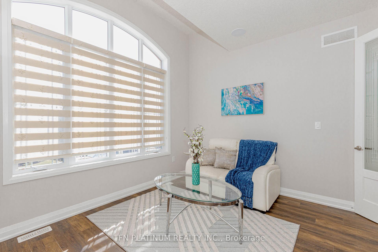
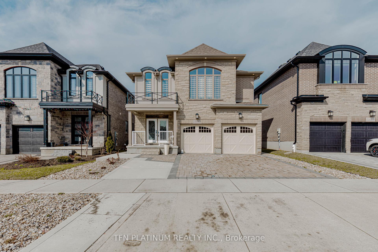

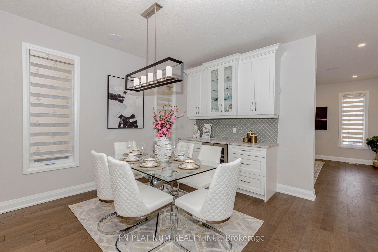
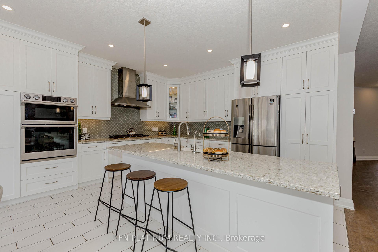
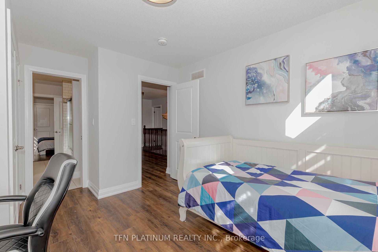
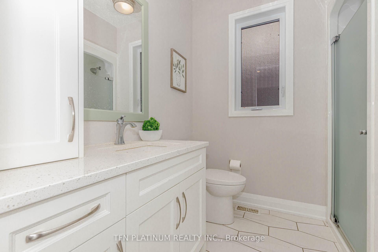
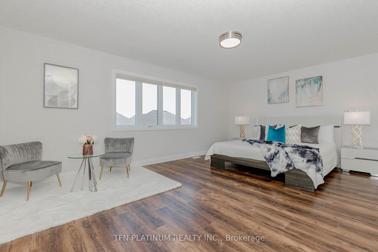
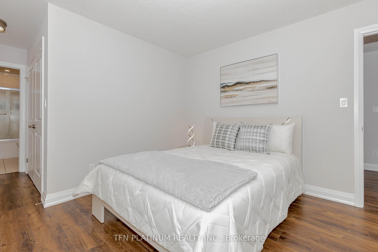
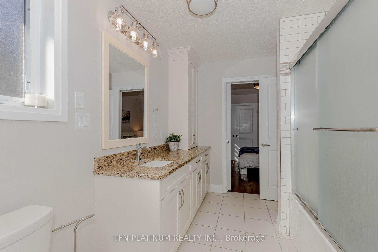
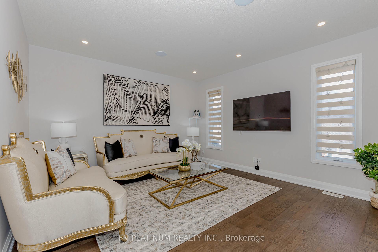
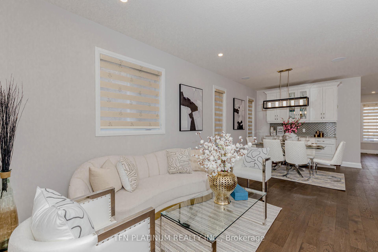
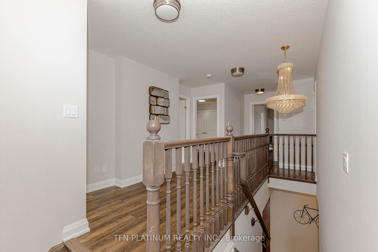
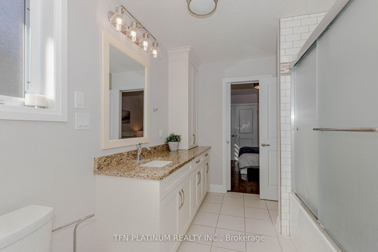
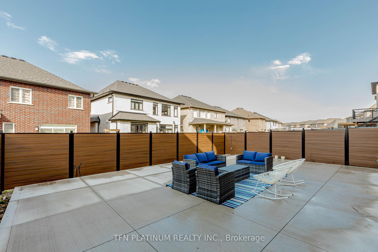
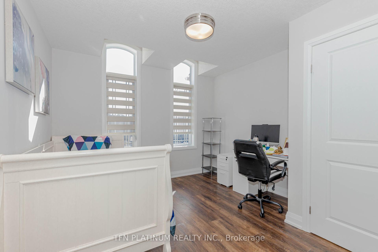
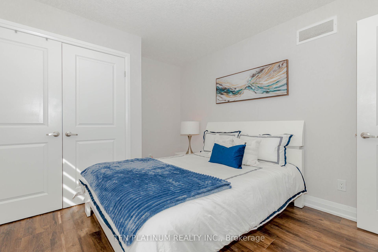
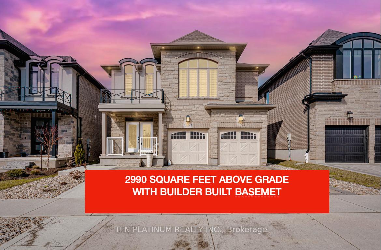
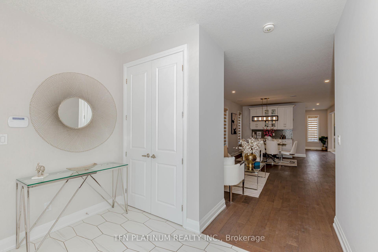
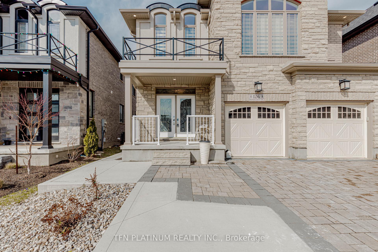
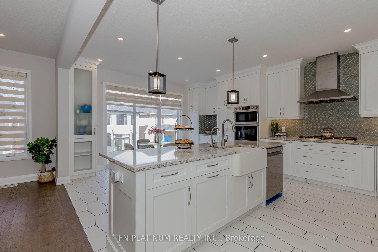
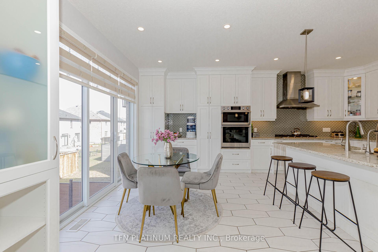
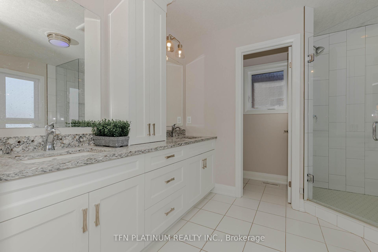
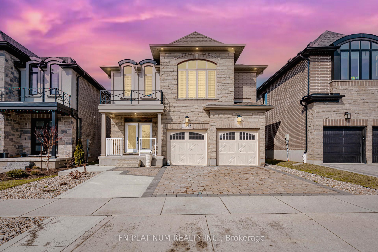
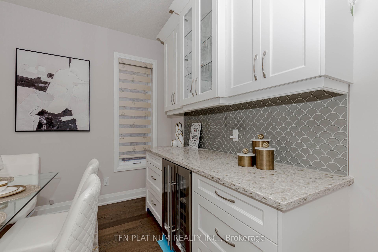
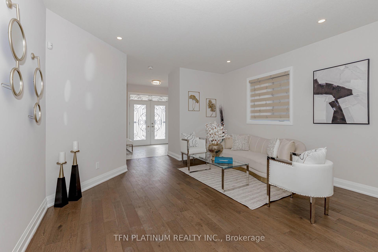
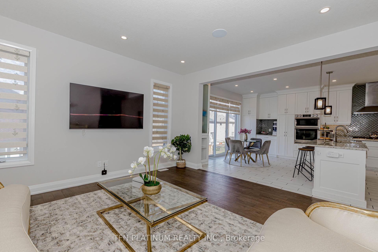
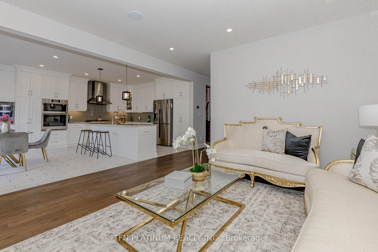
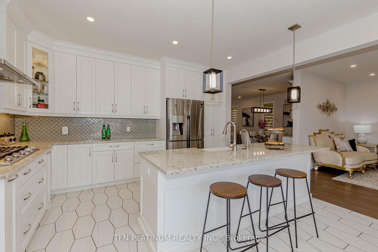
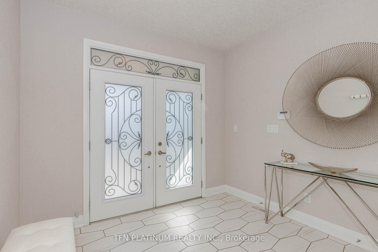
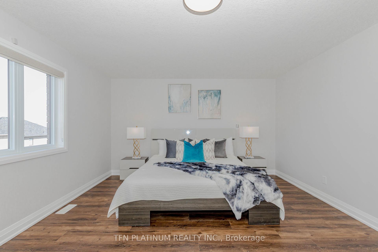
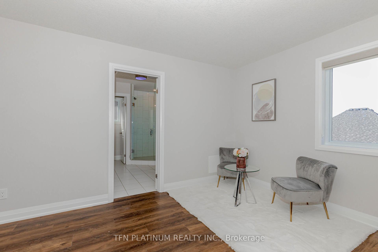
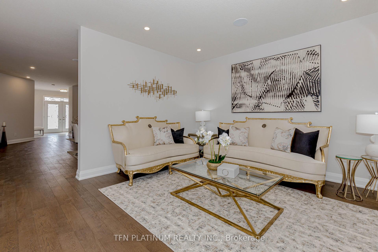
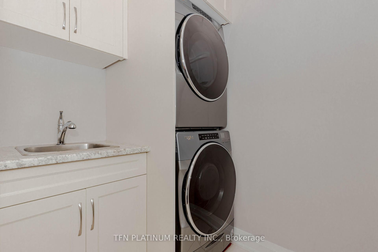





































| Welcome to 126 Pondclifffe Drive Where Your Search Ends!! This Stunning 5-Bedroom Home Has 2990 SqFt Above Grade + Builder Built Basement. This Beautifully maintained 5-bedroom, 5 Full bathroom Residence Offers You Elegant Living Space, Located In One Of Kitchener's Most Sought-After Neighbourhoods. Step Inside To Find A Spacious, Open-Concept Layout With Modern Finishes, A Bright And Chef-Designed Kitchen With Built-In Appliances, Custom Bar/ Cabinets And Central Music System, Plenty Of Room For Entertaining. Each Bedroom Is generously sized, Has A Custom Closet And Every Bathroom Is Thoughtfully Designed For Comfort And Convenience. Walk Out Basement Perfect For Extended Family, Rental Income, Or A Private Guest Suite. High-end Fencing For Full Privacy. Pot Lights Throughout The House ( Inside/Outside). Hardwood Throughout House. |
| Price | $1,360,000 |
| Taxes: | $7995.72 |
| Assessment Year: | 2024 |
| Occupancy: | Owner |
| Address: | 126 Pondcliffe Driv , Kitchener, N2R 0M4, Waterloo |
| Directions/Cross Streets: | Pondcliffe Dr and Forest creek |
| Rooms: | 8 |
| Rooms +: | 3 |
| Bedrooms: | 5 |
| Bedrooms +: | 2 |
| Family Room: | T |
| Basement: | Partially Fi |
| Level/Floor | Room | Length(ft) | Width(ft) | Descriptions | |
| Room 1 | Main | Foyer | 10.07 | 8 | |
| Room 2 | Main | Living Ro | 24.17 | 14.27 | |
| Room 3 | Main | Dining Ro | 24.17 | 14.27 | |
| Room 4 | Main | Kitchen | 5.31 | 14.6 | |
| Room 5 | Main | Breakfast | 9.12 | 13.12 | |
| Room 6 | Second | Primary B | 17.58 | 18.66 | |
| Room 7 | Second | Bedroom 2 | 11.18 | 11.97 | |
| Room 8 | Second | Bedroom 3 | 12.79 | 11.87 | |
| Room 9 | Second | Bedroom 4 | 11.68 | 11.87 | |
| Room 10 | Second | Bedroom 5 | 9.48 | 10 | |
| Room 11 | Basement | Bedroom | 6.63 | 6.46 | |
| Room 12 | Basement | Bedroom 2 | 4.76 | 4.49 |
| Washroom Type | No. of Pieces | Level |
| Washroom Type 1 | 3 | Main |
| Washroom Type 2 | 5 | Second |
| Washroom Type 3 | 3 | Second |
| Washroom Type 4 | 4 | Second |
| Washroom Type 5 | 3 | Basement |
| Total Area: | 0.00 |
| Property Type: | Detached |
| Style: | 2-Storey |
| Exterior: | Brick, Stone |
| Garage Type: | Built-In |
| Drive Parking Spaces: | 4 |
| Pool: | None |
| Approximatly Square Footage: | 2500-3000 |
| CAC Included: | N |
| Water Included: | N |
| Cabel TV Included: | N |
| Common Elements Included: | N |
| Heat Included: | N |
| Parking Included: | N |
| Condo Tax Included: | N |
| Building Insurance Included: | N |
| Fireplace/Stove: | Y |
| Heat Type: | Fan Coil |
| Central Air Conditioning: | Central Air |
| Central Vac: | N |
| Laundry Level: | Syste |
| Ensuite Laundry: | F |
| Sewers: | Sewer |
$
%
Years
This calculator is for demonstration purposes only. Always consult a professional
financial advisor before making personal financial decisions.
| Although the information displayed is believed to be accurate, no warranties or representations are made of any kind. |
| TFN PLATINUM REALTY INC. |
- Listing -1 of 0
|
|

Dir:
Builder Built
| Virtual Tour | Book Showing | Email a Friend |
Jump To:
At a Glance:
| Type: | Freehold - Detached |
| Area: | Waterloo |
| Municipality: | Kitchener |
| Neighbourhood: | Dufferin Grove |
| Style: | 2-Storey |
| Lot Size: | x 0.00(Feet) |
| Approximate Age: | |
| Tax: | $7,995.72 |
| Maintenance Fee: | $0 |
| Beds: | 5+2 |
| Baths: | 5 |
| Garage: | 0 |
| Fireplace: | Y |
| Air Conditioning: | |
| Pool: | None |
Locatin Map:
Payment Calculator:

Contact Info
SOLTANIAN REAL ESTATE
Brokerage sharon@soltanianrealestate.com SOLTANIAN REAL ESTATE, Brokerage Independently owned and operated. 175 Willowdale Avenue #100, Toronto, Ontario M2N 4Y9 Office: 416-901-8881Fax: 416-901-9881Cell: 416-901-9881Office LocationFind us on map
Listing added to your favorite list
Looking for resale homes?

By agreeing to Terms of Use, you will have ability to search up to 310779 listings and access to richer information than found on REALTOR.ca through my website.

