$599,900
Available - For Sale
Listing ID: X12096403
41 Pond Cres , Huntsville, P0A 1R0, Muskoka
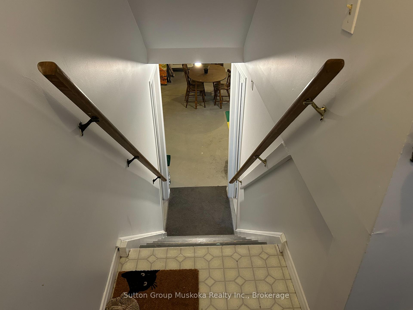
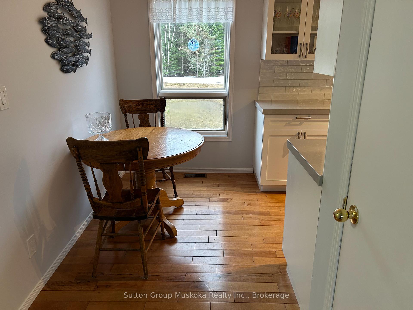
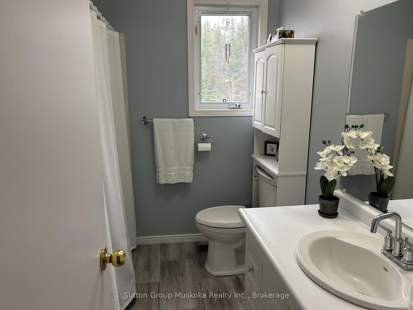
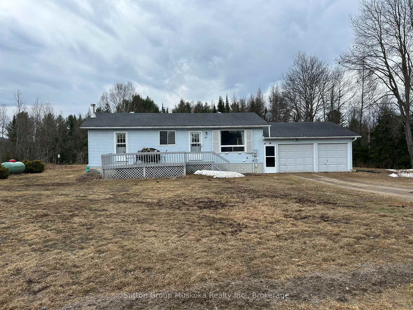
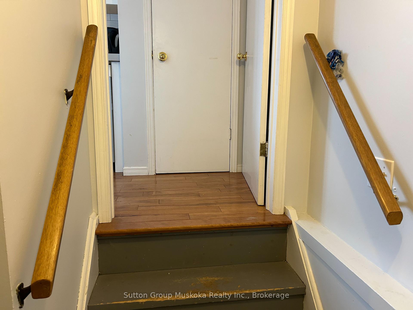
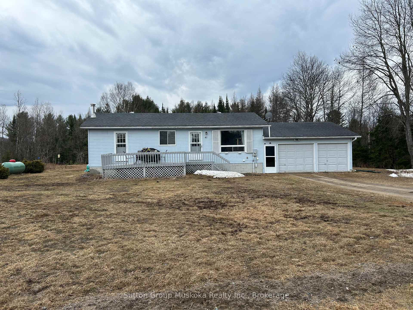
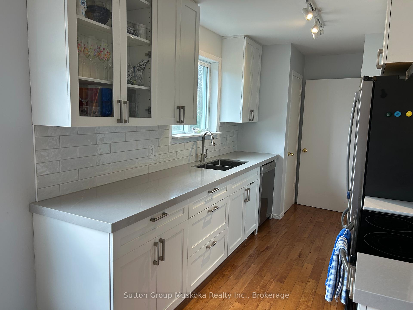
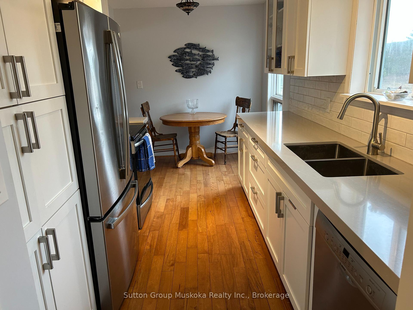
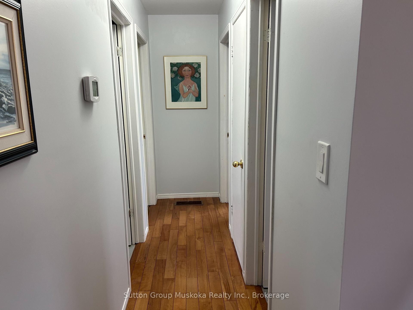
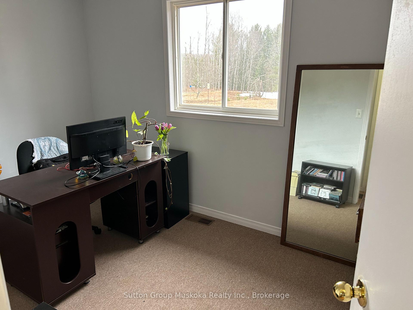

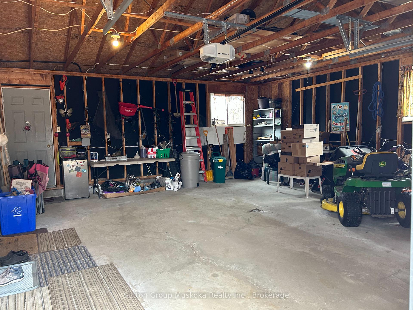
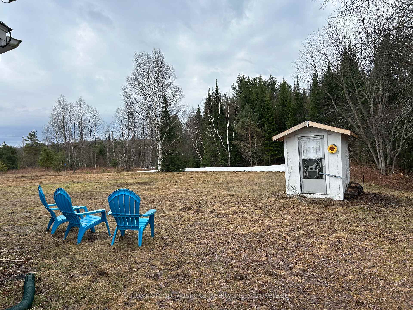

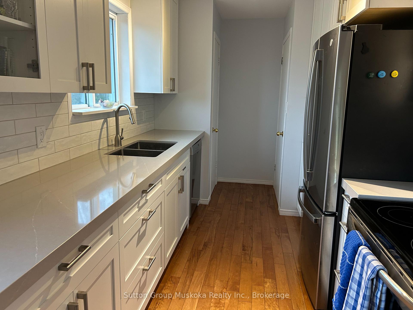
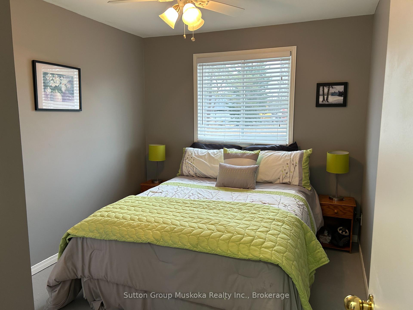
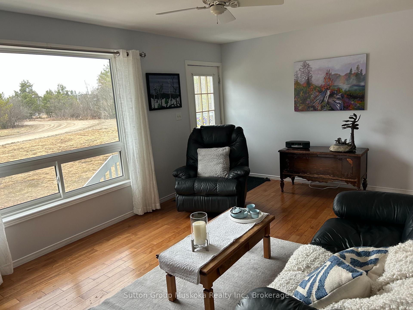
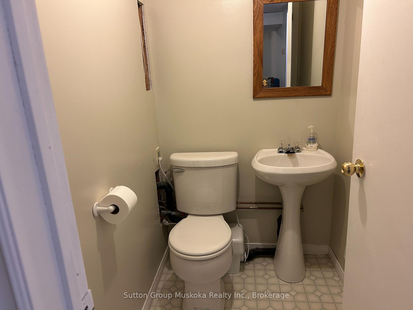
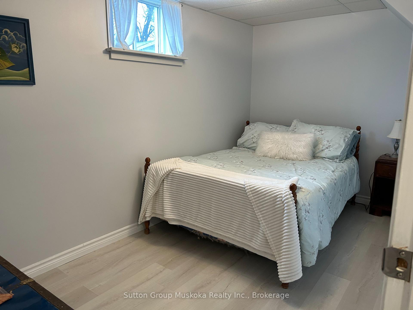
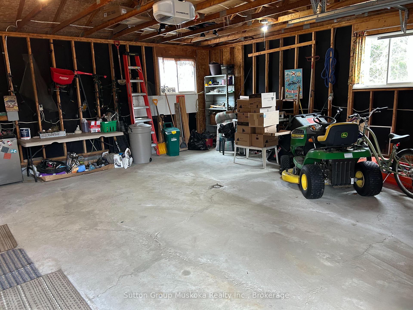
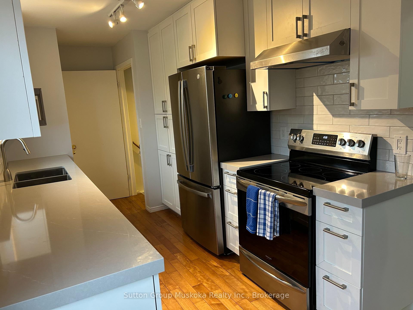
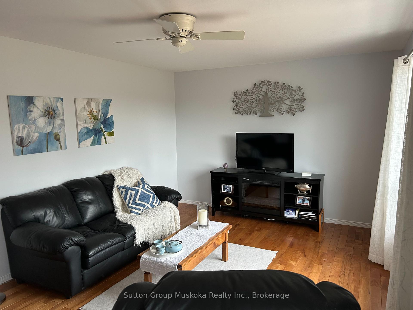
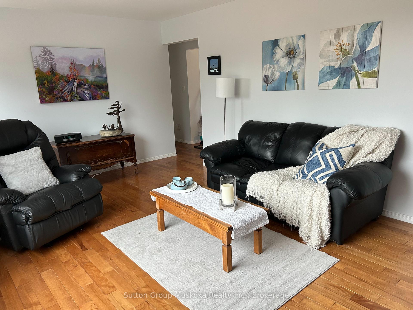
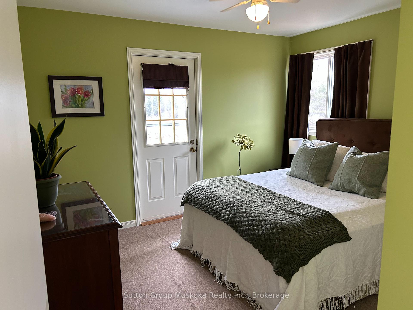
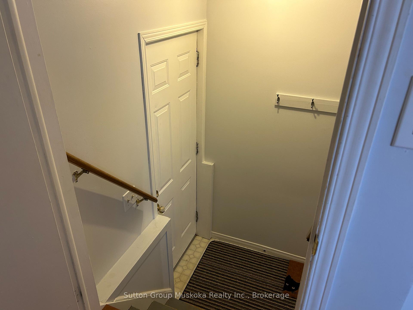
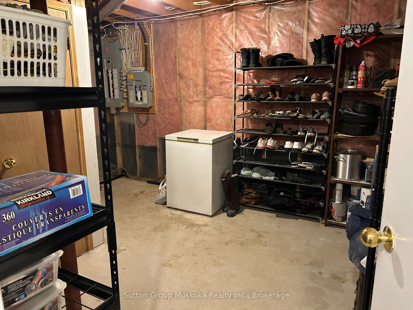
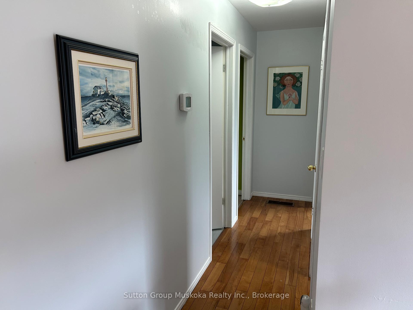
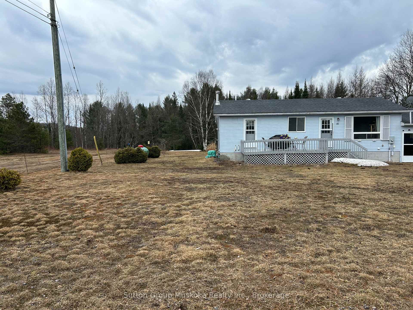
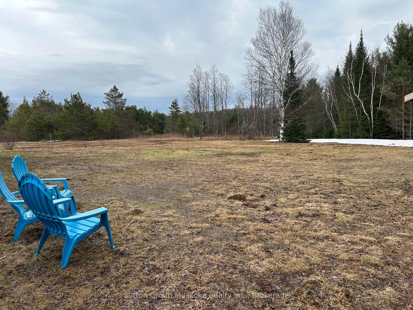





























| Enjoy comfortable country living in a lovely 3+ bedroom bungalow. A spacious 2 acre, open lot, with many trees surrounding the property. Recent updates include a bright new kitchen, bathrooms and painting throughout. Walk out to the front deck from both the bedroom and living room for a view of the spacious front lawn. Park all your vehicles in the attached two-car garage with ample room for storage as well. Only a short distance to Huntsville, Novar features a grocery store, gas pumps, outdoor rink and access to nearby lakes for all of your outdoor activities. (New Water Filtration System, Generator with Panel, Fiber Optics, see Feature Sheet for more.) |
| Price | $599,900 |
| Taxes: | $2278.88 |
| Assessment Year: | 2024 |
| Occupancy: | Owner |
| Address: | 41 Pond Cres , Huntsville, P0A 1R0, Muskoka |
| Acreage: | 2-4.99 |
| Directions/Cross Streets: | Boundary Road and Pond Crescent |
| Rooms: | 10 |
| Bedrooms: | 4 |
| Bedrooms +: | 0 |
| Family Room: | T |
| Basement: | Partially Fi, Full |
| Level/Floor | Room | Length(ft) | Width(ft) | Descriptions | |
| Room 1 | Main | Kitchen | 16.4 | 11.61 | |
| Room 2 | Main | Bathroom | 7.08 | 4.59 | 4 Pc Bath |
| Room 3 | Main | Bedroom | 11.15 | 11.48 | Balcony, Closet |
| Room 4 | Main | Bedroom 2 | 11.48 | 9.18 | Closet |
| Room 5 | Main | Bedroom 3 | 12.14 | 7.87 | Closet |
| Room 6 | Main | Living Ro | 17.06 | 11.81 | Balcony |
| Room 7 | Basement | Recreatio | 24.6 | 21.98 | Combined w/Laundry, Concrete Floor, Fireplace |
| Room 8 | Basement | Bedroom 4 | 13.12 | 7.22 | |
| Room 9 | Basement | Bathroom | 6.89 | 3.12 | |
| Room 10 | Basement | Cold Room | 3.28 | 3.28 | |
| Room 11 | Basement | Utility R | 13.78 | 10.82 |
| Washroom Type | No. of Pieces | Level |
| Washroom Type 1 | 4 | Main |
| Washroom Type 2 | 2 | Basement |
| Washroom Type 3 | 0 | |
| Washroom Type 4 | 0 | |
| Washroom Type 5 | 0 |
| Total Area: | 0.00 |
| Property Type: | Detached |
| Style: | Bungalow |
| Exterior: | Concrete Block, Vinyl Siding |
| Garage Type: | Attached |
| (Parking/)Drive: | Private, P |
| Drive Parking Spaces: | 9 |
| Park #1 | |
| Parking Type: | Private, P |
| Park #2 | |
| Parking Type: | Private |
| Park #3 | |
| Parking Type: | Private Tr |
| Pool: | None |
| Other Structures: | Garden Shed |
| Approximatly Square Footage: | 700-1100 |
| CAC Included: | N |
| Water Included: | N |
| Cabel TV Included: | N |
| Common Elements Included: | N |
| Heat Included: | N |
| Parking Included: | N |
| Condo Tax Included: | N |
| Building Insurance Included: | N |
| Fireplace/Stove: | Y |
| Heat Type: | Forced Air |
| Central Air Conditioning: | Central Air |
| Central Vac: | N |
| Laundry Level: | Syste |
| Ensuite Laundry: | F |
| Elevator Lift: | False |
| Sewers: | Septic |
| Water: | Drilled W |
| Water Supply Types: | Drilled Well |
$
%
Years
This calculator is for demonstration purposes only. Always consult a professional
financial advisor before making personal financial decisions.
| Although the information displayed is believed to be accurate, no warranties or representations are made of any kind. |
| Sutton Group Muskoka Realty Inc. |
- Listing -1 of 0
|
|

Dir:
416-901-9881
Bus:
416-901-8881
Fax:
416-901-9881
| Book Showing | Email a Friend |
Jump To:
At a Glance:
| Type: | Freehold - Detached |
| Area: | Muskoka |
| Municipality: | Huntsville |
| Neighbourhood: | Chaffey |
| Style: | Bungalow |
| Lot Size: | x 298.00(Feet) |
| Approximate Age: | |
| Tax: | $2,278.88 |
| Maintenance Fee: | $0 |
| Beds: | 4 |
| Baths: | 2 |
| Garage: | 0 |
| Fireplace: | Y |
| Air Conditioning: | |
| Pool: | None |
Locatin Map:
Payment Calculator:

Contact Info
SOLTANIAN REAL ESTATE
Brokerage sharon@soltanianrealestate.com SOLTANIAN REAL ESTATE, Brokerage Independently owned and operated. 175 Willowdale Avenue #100, Toronto, Ontario M2N 4Y9 Office: 416-901-8881Fax: 416-901-9881Cell: 416-901-9881Office LocationFind us on map
Listing added to your favorite list
Looking for resale homes?

By agreeing to Terms of Use, you will have ability to search up to 310779 listings and access to richer information than found on REALTOR.ca through my website.

