$899,000
Available - For Sale
Listing ID: C12112947
365 Church Stre , Toronto, M5B 1H6, Toronto
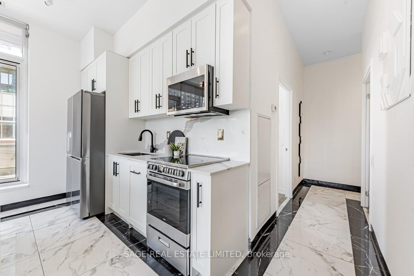
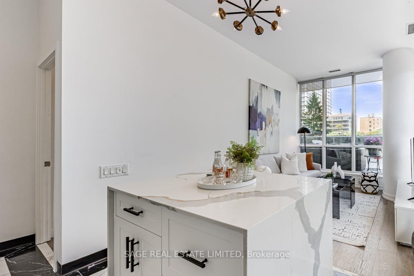
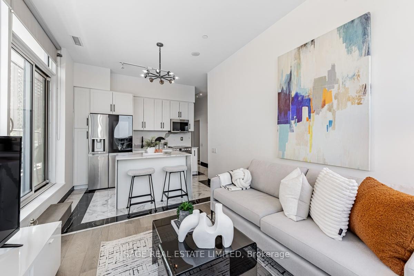
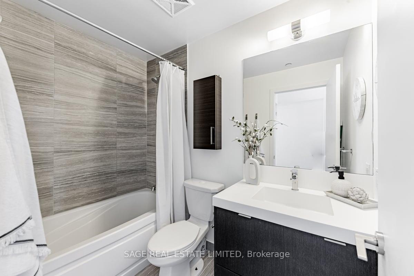
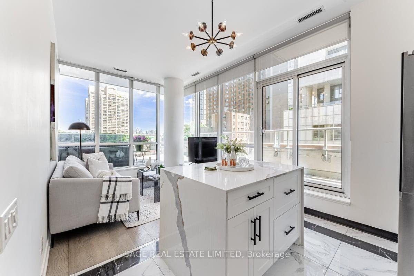
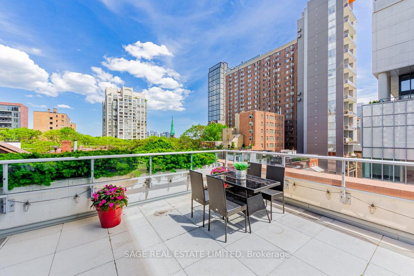
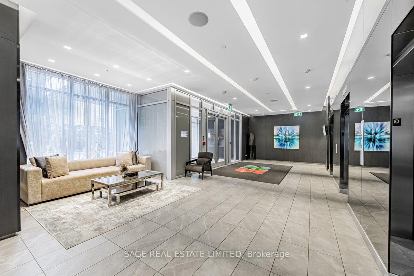
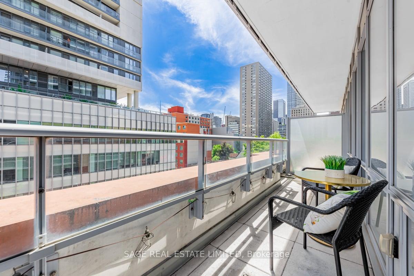

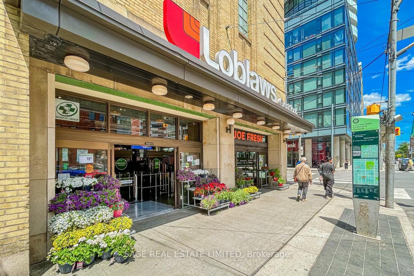
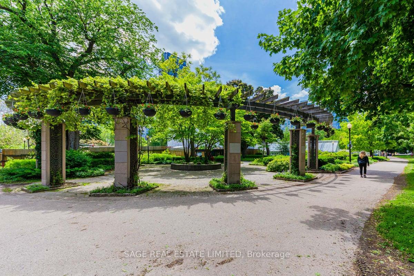

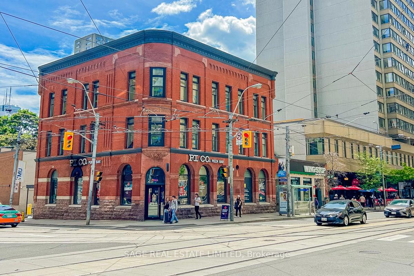
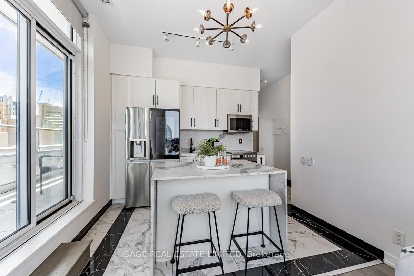
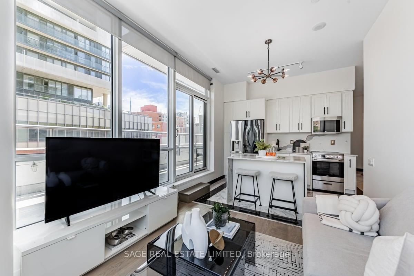
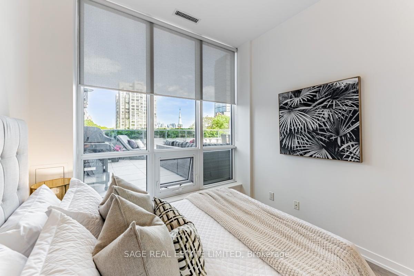
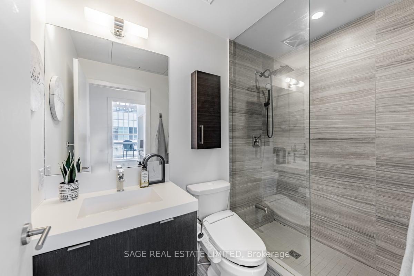
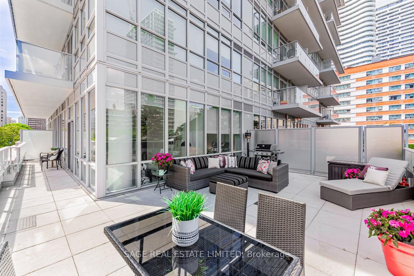
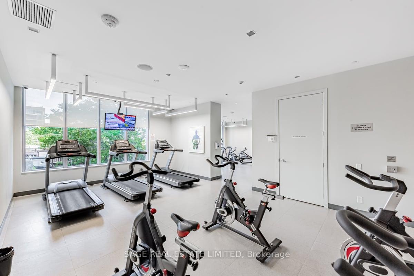
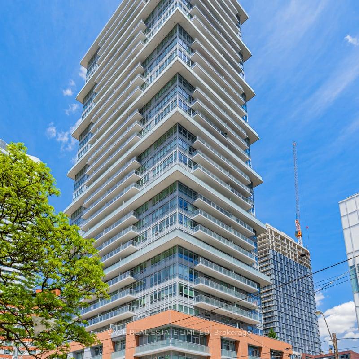
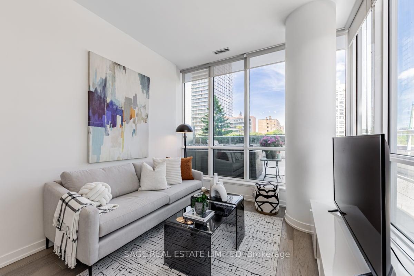
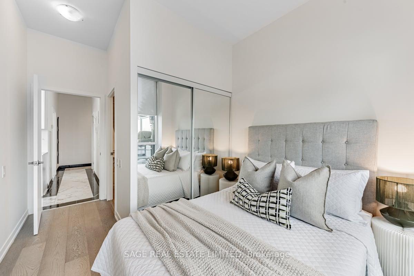
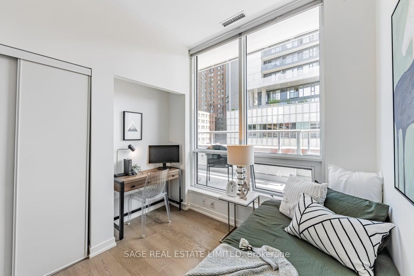
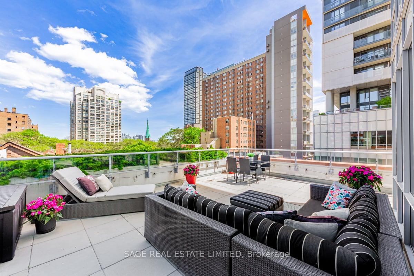
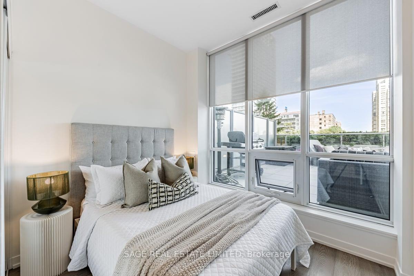
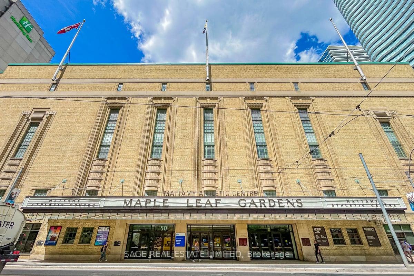
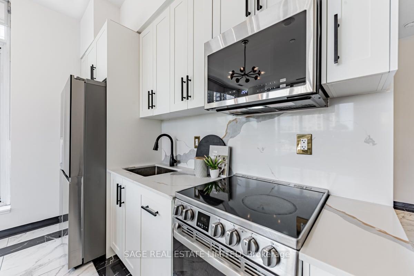
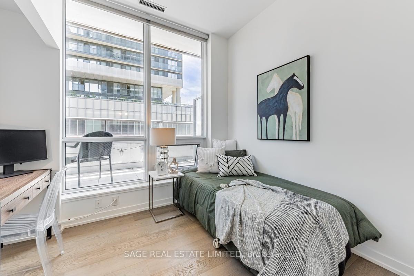
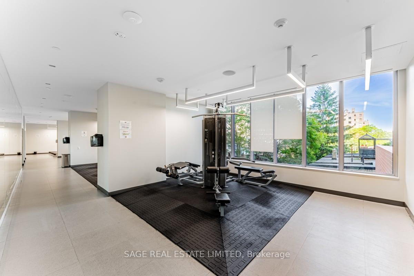
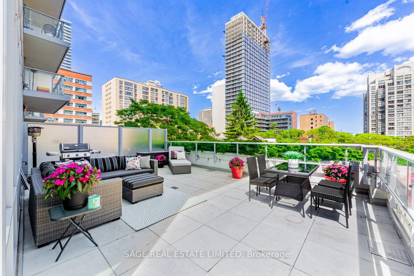
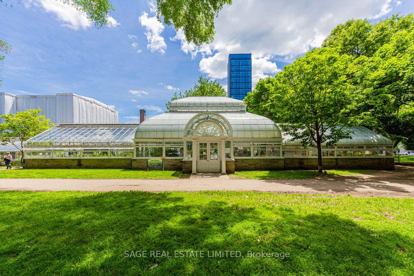































| This Stunning 2 bed/2 bath Condo has a RARE and Oversized Terrace in the Treetops. Enjoy over 3 Seasons! With South East Views. Your Summer will start HERE!. This 735 sq ft interior condo boasts 10' ceilings, Floor 2 Ceiling Wdws. Newly Renovated Kitchen with Marble Floors and Quartz counter tops. Kitchen Island perfect for Eating In. Living Area with Bright South East Views and W/Out to Fabulous 623 sq ft Terrace. Split Plan Bedrooms. Primary Br Overlooking the Beautiful Terrace with and Ensuite with Tub. Both bedrooms with Custom Closet/Organizers. Hardwood Flrs Thruout. This RARE Terrace has South and South East Views of the City. With a Weber BBQ w/ Gas Line. An Owned Parking Spot and Large Locker. Added bonus steps to Exercise Rm & Gym on Same Flr. Walk Score 98!! Steps to the Village, Yonge St, Maple Leaf Gdns, Loblaws, 2 TTC lines & Allan Gardens. This Great Building has Excellent Amenities. Visitor Parking, Rooftop Gardens, Exercise Rm & Gym, Theatre Room, Friendly Concierge, Bike Storage & Party/Meeting Room. This Stunning Condo Has it ALL, and if you LOVE to entertain this TERRACE is Gorgeous. Not To BE Missed!!! |
| Price | $899,000 |
| Taxes: | $3626.51 |
| Occupancy: | Tenant |
| Address: | 365 Church Stre , Toronto, M5B 1H6, Toronto |
| Postal Code: | M5B 1H6 |
| Province/State: | Toronto |
| Directions/Cross Streets: | Church and Carlton Street |
| Level/Floor | Room | Length(ft) | Width(ft) | Descriptions | |
| Room 1 | Main | Kitchen | 8.33 | 11.32 | Combined w/Living, Centre Island, Marble Floor |
| Room 2 | Main | Dining Ro | 8.33 | 11.32 | Combined w/Kitchen, Eat-in Kitchen, Quartz Counter |
| Room 3 | Main | Living Ro | 11.25 | 10 | Combined w/Kitchen, W/O To Terrace, SE View |
| Room 4 | Main | Primary B | 8.5 | 9.58 | Closet Organizers, Picture Window, East View |
| Room 5 | Main | Bathroom | 4.99 | 8 | 4 Pc Ensuite, Soaking Tub |
| Room 6 | Main | Bedroom 2 | 9.58 | 10.43 | Closet Organizers, Picture Window, South View |
| Room 7 | Main | Other | 48.74 | 17.25 | W/O To Terrace, W/O To Terrace, SE View |
| Washroom Type | No. of Pieces | Level |
| Washroom Type 1 | 4 | Main |
| Washroom Type 2 | 3 | Main |
| Washroom Type 3 | 0 | |
| Washroom Type 4 | 0 | |
| Washroom Type 5 | 0 |
| Total Area: | 0.00 |
| Approximatly Age: | 6-10 |
| Sprinklers: | Secu |
| Washrooms: | 2 |
| Heat Type: | Heat Pump |
| Central Air Conditioning: | Central Air |
$
%
Years
This calculator is for demonstration purposes only. Always consult a professional
financial advisor before making personal financial decisions.
| Although the information displayed is believed to be accurate, no warranties or representations are made of any kind. |
| SAGE REAL ESTATE LIMITED |
- Listing -1 of 0
|
|

Dir:
416-901-9881
Bus:
416-901-8881
Fax:
416-901-9881
| Virtual Tour | Book Showing | Email a Friend |
Jump To:
At a Glance:
| Type: | Com - Condo Apartment |
| Area: | Toronto |
| Municipality: | Toronto C08 |
| Neighbourhood: | Church-Yonge Corridor |
| Style: | Apartment |
| Lot Size: | x 0.00() |
| Approximate Age: | 6-10 |
| Tax: | $3,626.51 |
| Maintenance Fee: | $843 |
| Beds: | 2 |
| Baths: | 2 |
| Garage: | 0 |
| Fireplace: | N |
| Air Conditioning: | |
| Pool: |
Locatin Map:
Payment Calculator:

Contact Info
SOLTANIAN REAL ESTATE
Brokerage sharon@soltanianrealestate.com SOLTANIAN REAL ESTATE, Brokerage Independently owned and operated. 175 Willowdale Avenue #100, Toronto, Ontario M2N 4Y9 Office: 416-901-8881Fax: 416-901-9881Cell: 416-901-9881Office LocationFind us on map
Listing added to your favorite list
Looking for resale homes?

By agreeing to Terms of Use, you will have ability to search up to 310779 listings and access to richer information than found on REALTOR.ca through my website.

