$849,900
Available - For Sale
Listing ID: E12117135
820 Finley Aven , Ajax, L1S 3R8, Durham
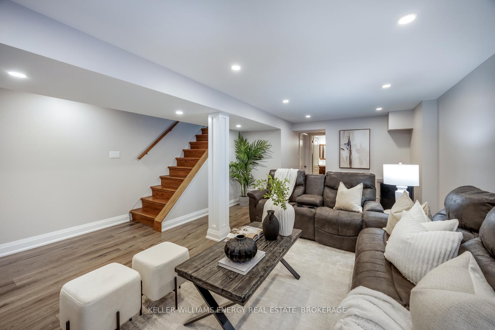
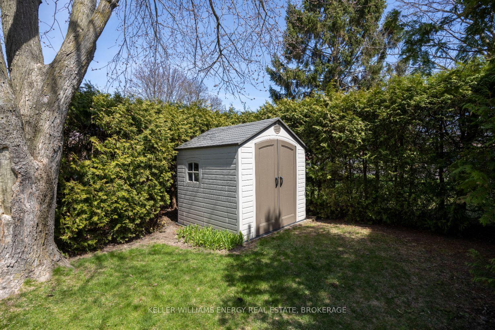
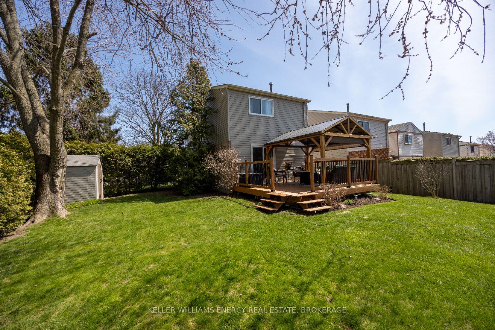
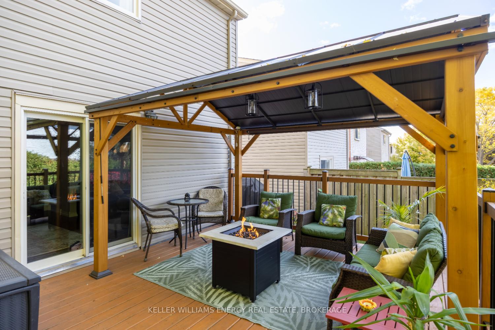
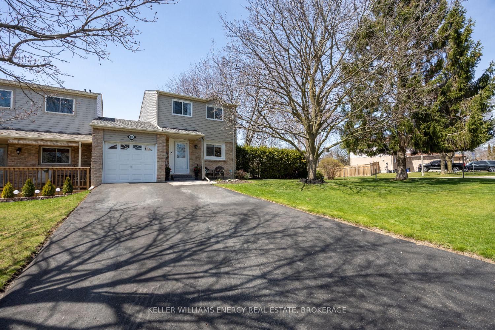

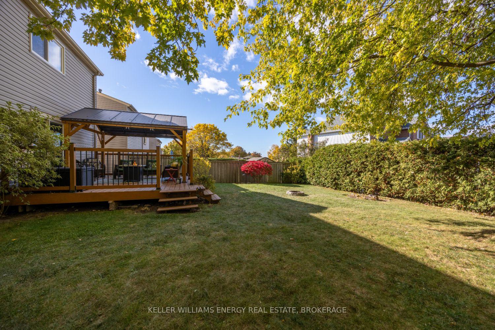
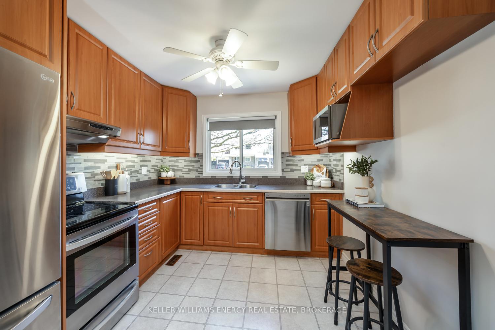
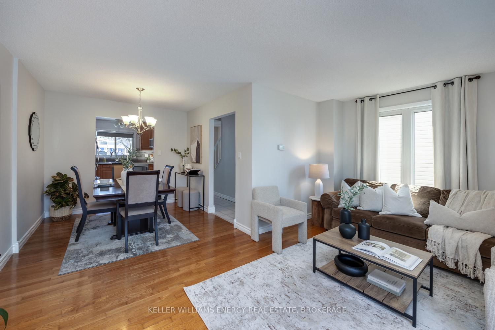

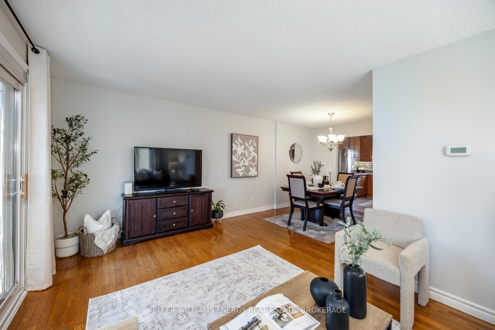
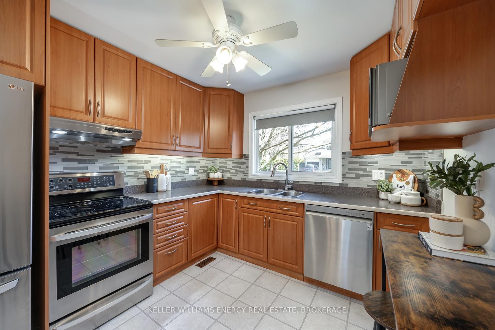
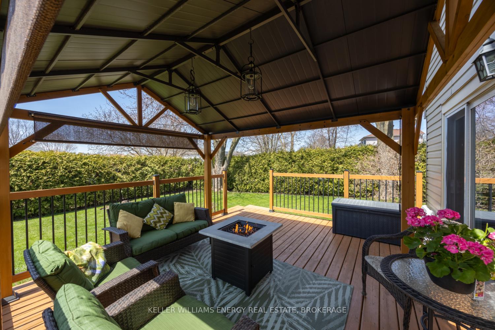
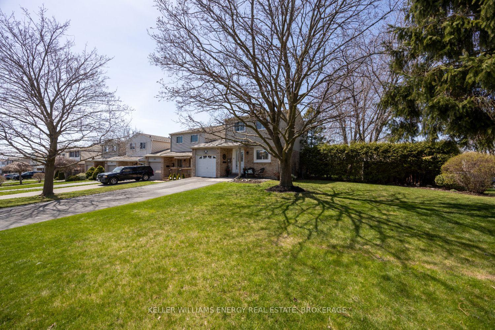
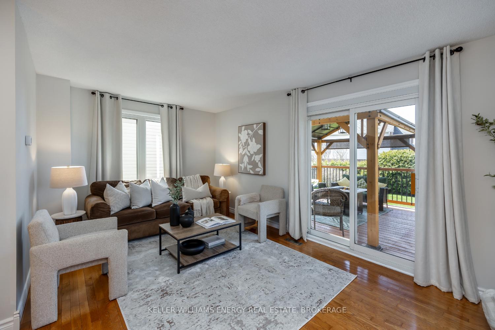
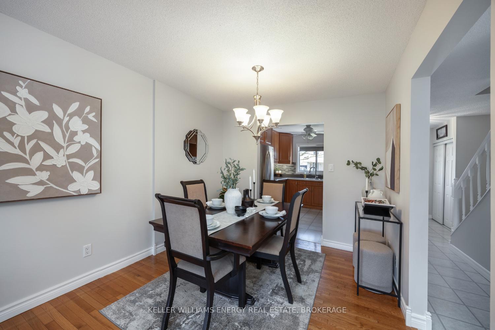
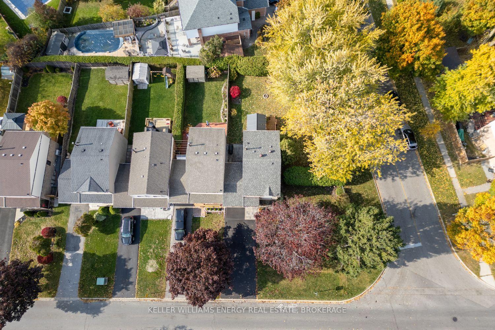
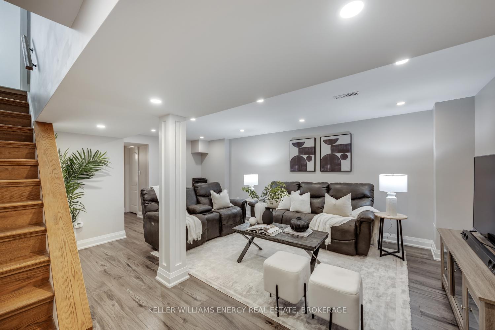
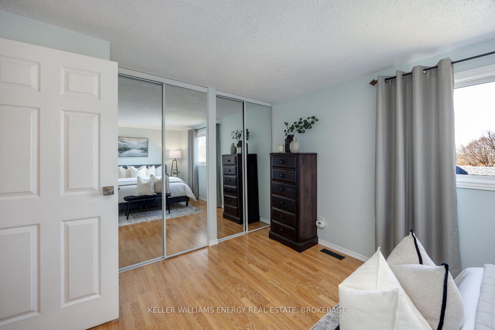
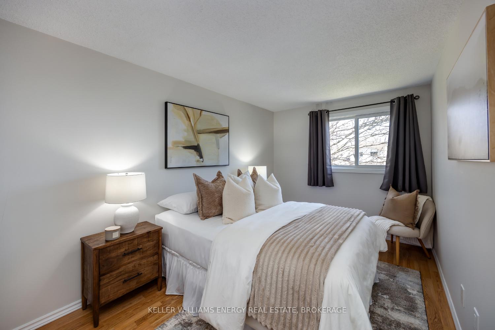

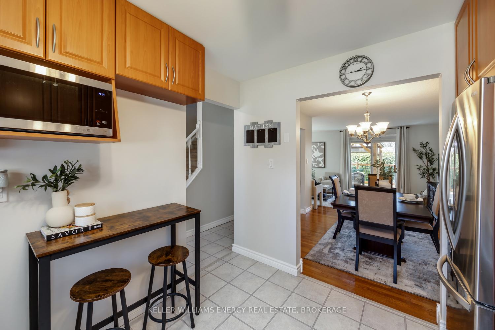
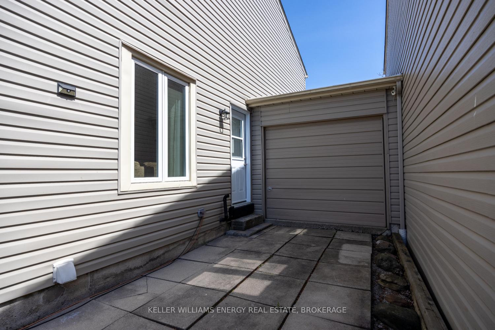
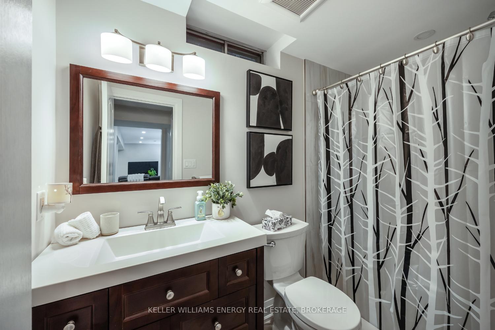
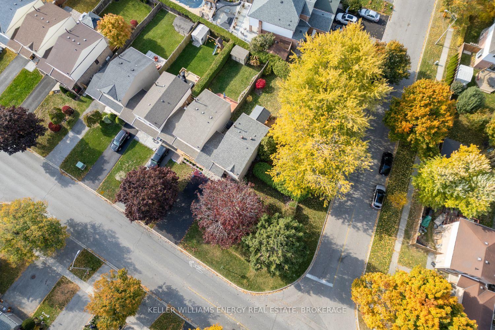



























| Welcome to this beautifully maintained 3-bedroom, 2-bath home nestled on a premium corner lot in sought-after South West Ajax. With no sidewalk to shovel and 4 parking spaces. Double sided Garage for both front and back access, this home offers both convenience and curb appeal. Step inside to discover a warm and inviting layout, perfect for family living and entertaining. The spacious, sun-filled living areas flow seamlessly into a bright, updated kitchen, while the finished basement adds valuable living space for a rec room, home office, or gym. The backyard is a true highlight featuring a gorgeous deck surrounded by mature trees that provide shade, privacy, and a serene, natural setting. Located in a friendly, established neighborhood close to schools, parks, shopping, and the waterfront, this home truly checks all the boxes! |
| Price | $849,900 |
| Taxes: | $4579.53 |
| Assessment Year: | 2024 |
| Occupancy: | Owner |
| Address: | 820 Finley Aven , Ajax, L1S 3R8, Durham |
| Directions/Cross Streets: | Westney Rd. S and Finley Ave. |
| Rooms: | 6 |
| Rooms +: | 1 |
| Bedrooms: | 3 |
| Bedrooms +: | 0 |
| Family Room: | F |
| Basement: | Finished |
| Level/Floor | Room | Length(ft) | Width(ft) | Descriptions | |
| Room 1 | Main | Kitchen | 10.82 | 9.41 | Picture Window, Stainless Steel Appl, Walk Through |
| Room 2 | Main | Dining Ro | 9.48 | 9.41 | Hardwood Floor, Open Concept |
| Room 3 | Main | Living Ro | 16.89 | 9.84 | Hardwood Floor, Open Concept, W/O To Deck |
| Room 4 | Second | Primary B | 14.76 | 10.4 | Hardwood Floor, His and Hers Closets, Window |
| Room 5 | Second | Bedroom 2 | 12.89 | 8.07 | Hardwood Floor, Double Closet, Window |
| Room 6 | Second | Bedroom 3 | 8.89 | 8.53 | Hardwood Floor, Closet, Window |
| Room 7 | Basement | Recreatio | 19.06 | 15.74 | Laminate, Finished, 3 Pc Bath |
| Washroom Type | No. of Pieces | Level |
| Washroom Type 1 | 4 | Upper |
| Washroom Type 2 | 3 | Basement |
| Washroom Type 3 | 0 | |
| Washroom Type 4 | 0 | |
| Washroom Type 5 | 0 |
| Total Area: | 0.00 |
| Property Type: | Link |
| Style: | 2-Storey |
| Exterior: | Brick Front, Vinyl Siding |
| Garage Type: | Attached |
| (Parking/)Drive: | Private Do |
| Drive Parking Spaces: | 4 |
| Park #1 | |
| Parking Type: | Private Do |
| Park #2 | |
| Parking Type: | Private Do |
| Pool: | None |
| Other Structures: | Garden Shed, G |
| Approximatly Square Footage: | 1100-1500 |
| CAC Included: | N |
| Water Included: | N |
| Cabel TV Included: | N |
| Common Elements Included: | N |
| Heat Included: | N |
| Parking Included: | N |
| Condo Tax Included: | N |
| Building Insurance Included: | N |
| Fireplace/Stove: | N |
| Heat Type: | Forced Air |
| Central Air Conditioning: | Central Air |
| Central Vac: | N |
| Laundry Level: | Syste |
| Ensuite Laundry: | F |
| Sewers: | Sewer |
$
%
Years
This calculator is for demonstration purposes only. Always consult a professional
financial advisor before making personal financial decisions.
| Although the information displayed is believed to be accurate, no warranties or representations are made of any kind. |
| KELLER WILLIAMS ENERGY REAL ESTATE, BROKERAGE |
- Listing -1 of 0
|
|

Dir:
416-901-9881
Bus:
416-901-8881
Fax:
416-901-9881
| Virtual Tour | Book Showing | Email a Friend |
Jump To:
At a Glance:
| Type: | Freehold - Link |
| Area: | Durham |
| Municipality: | Ajax |
| Neighbourhood: | South West |
| Style: | 2-Storey |
| Lot Size: | x 96.19(Feet) |
| Approximate Age: | |
| Tax: | $4,579.53 |
| Maintenance Fee: | $0 |
| Beds: | 3 |
| Baths: | 2 |
| Garage: | 0 |
| Fireplace: | N |
| Air Conditioning: | |
| Pool: | None |
Locatin Map:
Payment Calculator:

Contact Info
SOLTANIAN REAL ESTATE
Brokerage sharon@soltanianrealestate.com SOLTANIAN REAL ESTATE, Brokerage Independently owned and operated. 175 Willowdale Avenue #100, Toronto, Ontario M2N 4Y9 Office: 416-901-8881Fax: 416-901-9881Cell: 416-901-9881Office LocationFind us on map
Listing added to your favorite list
Looking for resale homes?

By agreeing to Terms of Use, you will have ability to search up to 310779 listings and access to richer information than found on REALTOR.ca through my website.

