$775,000
Available - For Sale
Listing ID: X11903298
763 MONTCREST Driv , Orleans - Cumberland and Area, K4A 2N1, Ottawa
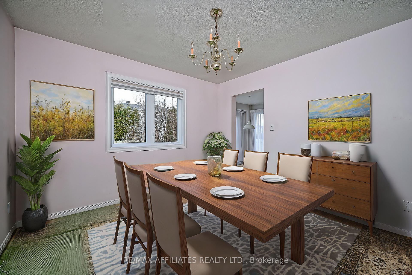
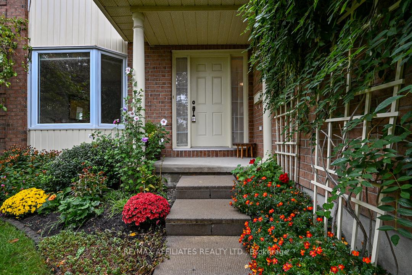
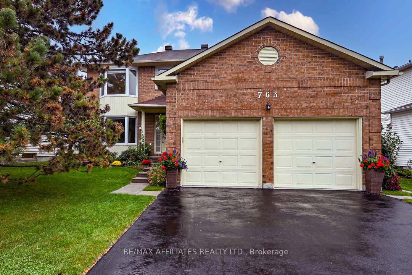
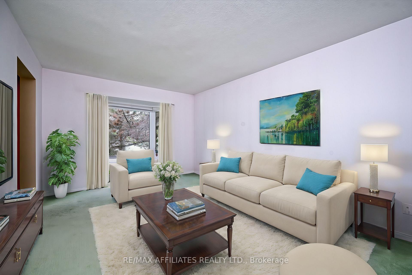
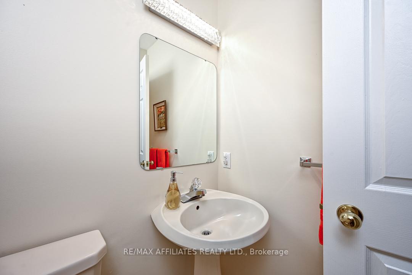
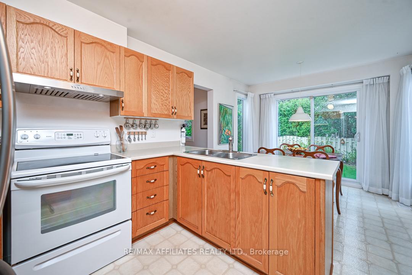
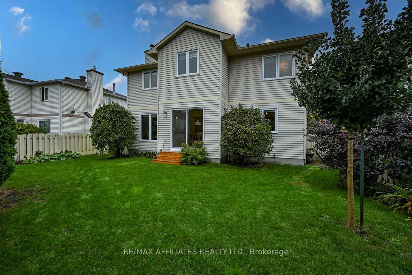
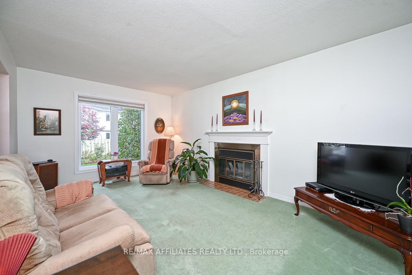
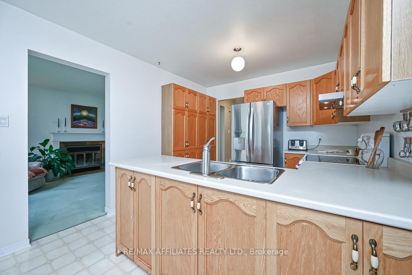
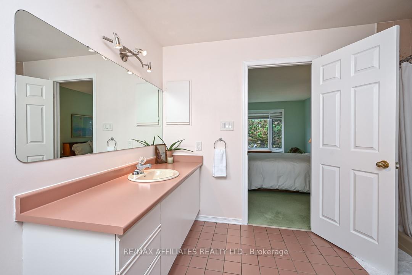
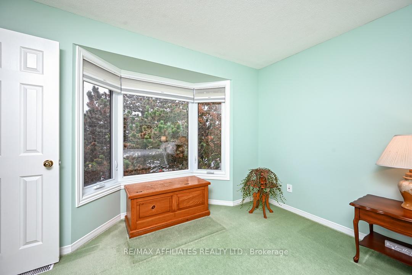
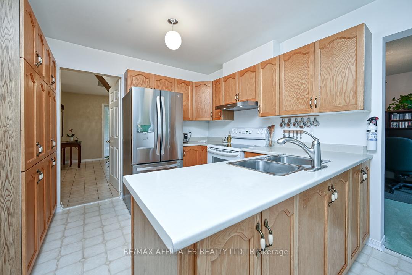
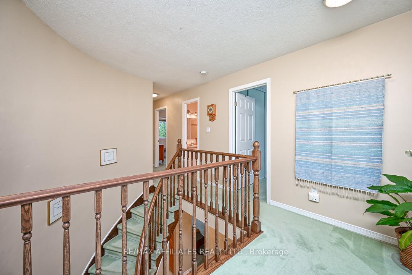
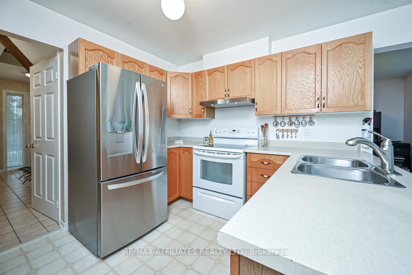
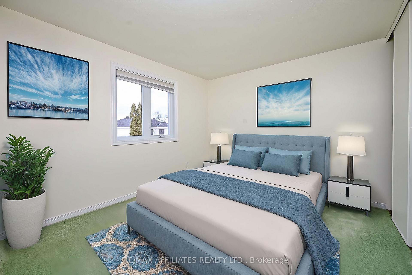
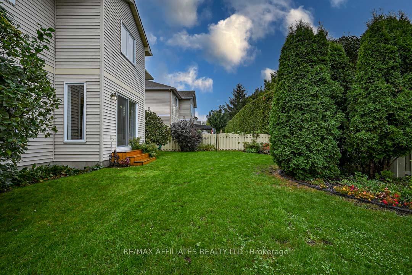
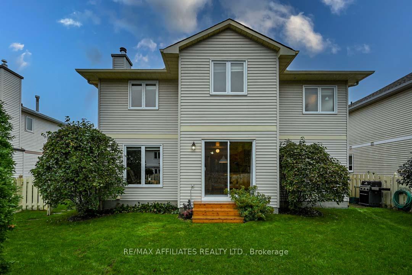
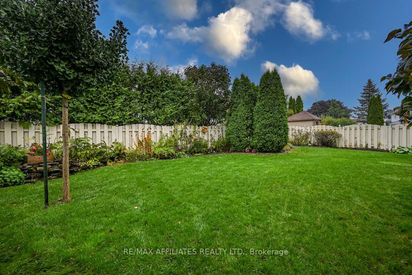
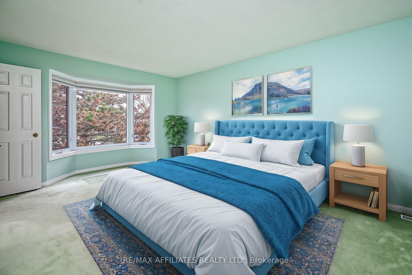
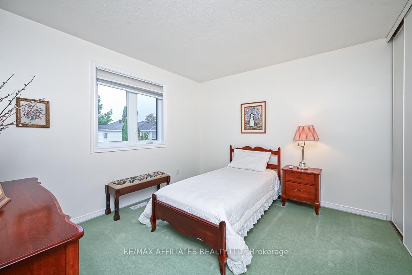
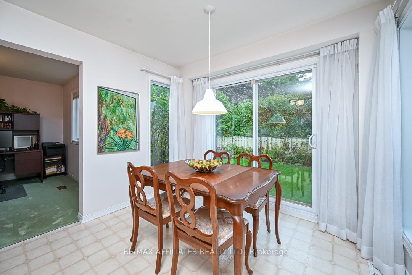
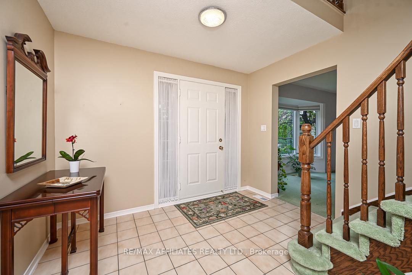
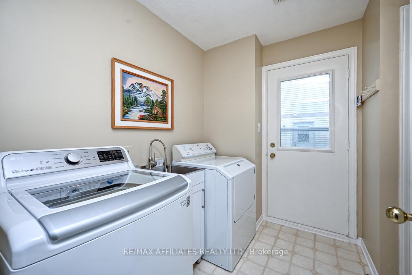
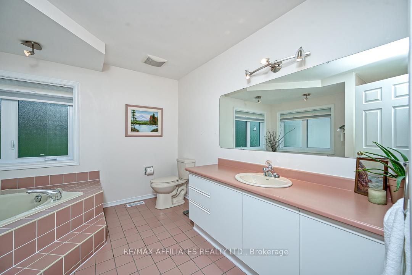
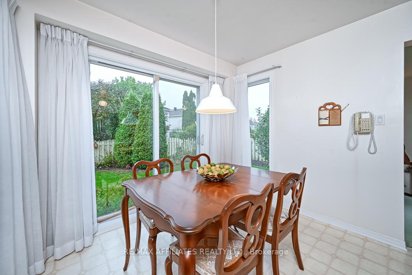
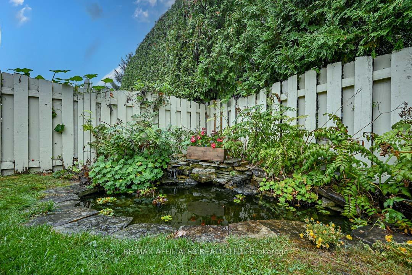
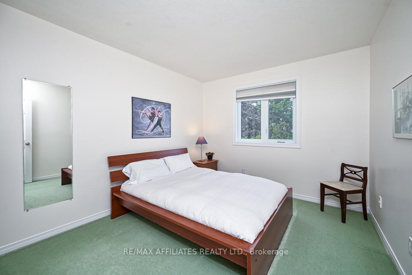
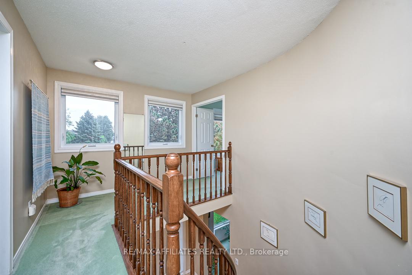




























| Some photos have been virtually staged. Beautiful 4 Bedroom, 3 bathroom classic brick front, beautiful landscaping deep in the neighbourhood of Fallingbrook. Covered front verandah, classic spacious foyer with tile floors, open living/dining room with bay window, spacious kitchen w/eat-in area, wall pantry & panoramic windows including a patio door & 2 side windows to the private yard. Family room w/wood burning fireplace. Main floor laundry/mudroom w/side door, closet and inside access from garage. 2 pc powder rm. Curved staircase to 2nd level. Sitting area w/large windows and Romeo & Juliet overlook. Large Primary bedroom w/4 piece ensuite & walk-in closet. 3 good sized bedrooms & 4 piece main bathroom. Basement is partially finished w/rec rm & workshop. Fully fenced Backyard offers a small pond/water feature & stunning perennial gardens. Fantastic location, close to great schools, parks, shops, recreation & transit. Approx 2125 sq ft as per builder plans. Driveway (2023), windows 2016, furnace & A/C 2014. |
| Price | $775,000 |
| Taxes: | $4939.00 |
| Occupancy: | Owner |
| Address: | 763 MONTCREST Driv , Orleans - Cumberland and Area, K4A 2N1, Ottawa |
| Lot Size: | 17.26 x 101.71 (Feet) |
| Directions/Cross Streets: | Trim road to Watters to Montcrest |
| Rooms: | 8 |
| Rooms +: | 1 |
| Bedrooms: | 4 |
| Bedrooms +: | 0 |
| Family Room: | T |
| Basement: | Full, Partially Fi |
| Level/Floor | Room | Length(ft) | Width(ft) | Descriptions | |
| Room 1 | Main | Living Ro | 16.3 | 11.22 | Bay Window |
| Room 2 | Main | Dining Ro | 11.48 | 11.22 | Window |
| Room 3 | Main | Kitchen | 9.97 | 9.48 | Stainless Steel Appl, Eat-in Kitchen, W/O To Patio |
| Room 4 | Main | Family Ro | 16.99 | 11.22 | Brick Fireplace, Window |
| Room 5 | Second | Primary B | 16.99 | 11.38 | Bay Window, Combined w/Sitting, 4 Pc Ensuite |
| Room 6 | Second | Sitting | 4.66 | 10.99 | |
| Room 7 | Second | Bedroom | 11.38 | 10.66 | |
| Room 8 | Second | Bedroom | 11.38 | 10.66 | |
| Room 9 | Second | Bedroom | 10.99 | 9.97 | |
| Room 10 | Basement | Recreatio | 20.4 | 17.74 |
| Washroom Type | No. of Pieces | Level |
| Washroom Type 1 | 2 | Main |
| Washroom Type 2 | 4 | Second |
| Washroom Type 3 | 0 | |
| Washroom Type 4 | 0 | |
| Washroom Type 5 | 0 |
| Total Area: | 0.00 |
| Approximatly Age: | 31-50 |
| Property Type: | Detached |
| Style: | 2-Storey |
| Exterior: | Brick, Vinyl Siding |
| Garage Type: | Attached |
| (Parking/)Drive: | Inside Ent |
| Drive Parking Spaces: | 4 |
| Park #1 | |
| Parking Type: | Inside Ent |
| Park #2 | |
| Parking Type: | Inside Ent |
| Pool: | None |
| Approximatly Age: | 31-50 |
| Approximatly Square Footage: | 2000-2500 |
| Property Features: | Public Trans, Park |
| CAC Included: | N |
| Water Included: | N |
| Cabel TV Included: | N |
| Common Elements Included: | N |
| Heat Included: | N |
| Parking Included: | N |
| Condo Tax Included: | N |
| Building Insurance Included: | N |
| Fireplace/Stove: | Y |
| Heat Type: | Forced Air |
| Central Air Conditioning: | Central Air |
| Central Vac: | N |
| Laundry Level: | Syste |
| Ensuite Laundry: | F |
| Elevator Lift: | False |
| Sewers: | Sewer |
$
%
Years
This calculator is for demonstration purposes only. Always consult a professional
financial advisor before making personal financial decisions.
| Although the information displayed is believed to be accurate, no warranties or representations are made of any kind. |
| RE/MAX AFFILIATES REALTY LTD. |
- Listing -1 of 0
|
|

Dir:
1
| Virtual Tour | Book Showing | Email a Friend |
Jump To:
At a Glance:
| Type: | Freehold - Detached |
| Area: | Ottawa |
| Municipality: | Orleans - Cumberland and Area |
| Neighbourhood: | 1103 - Fallingbrook/Ridgemount |
| Style: | 2-Storey |
| Lot Size: | 17.26 x 101.71(Feet) |
| Approximate Age: | 31-50 |
| Tax: | $4,939 |
| Maintenance Fee: | $0 |
| Beds: | 4 |
| Baths: | 3 |
| Garage: | 0 |
| Fireplace: | Y |
| Air Conditioning: | |
| Pool: | None |
Locatin Map:
Payment Calculator:

Contact Info
SOLTANIAN REAL ESTATE
Brokerage sharon@soltanianrealestate.com SOLTANIAN REAL ESTATE, Brokerage Independently owned and operated. 175 Willowdale Avenue #100, Toronto, Ontario M2N 4Y9 Office: 416-901-8881Fax: 416-901-9881Cell: 416-901-9881Office LocationFind us on map
Listing added to your favorite list
Looking for resale homes?

By agreeing to Terms of Use, you will have ability to search up to 310779 listings and access to richer information than found on REALTOR.ca through my website.

