$479,900
Available - For Sale
Listing ID: X12117213
172 Sheridan Stre , Brantford, N3S 4P8, Brantford
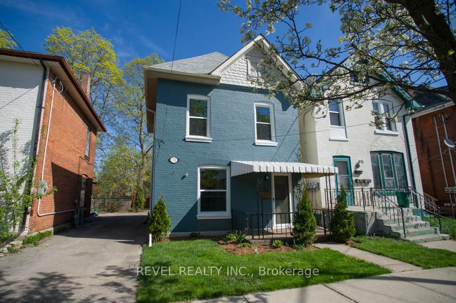
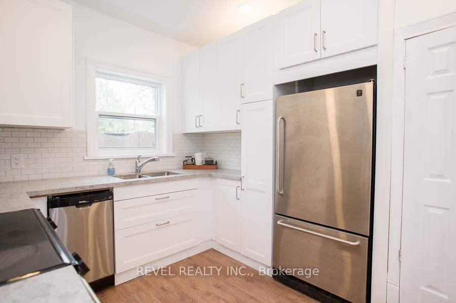
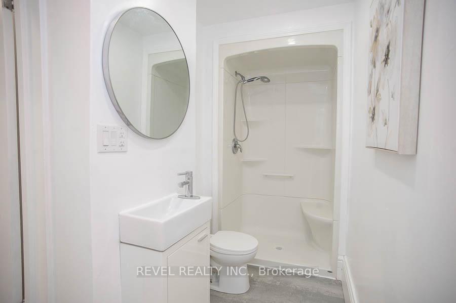
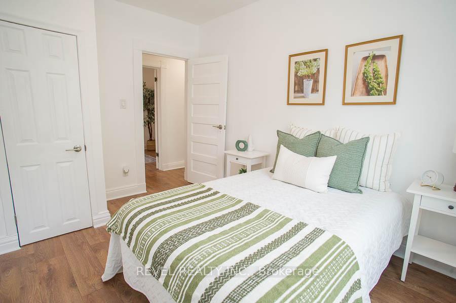
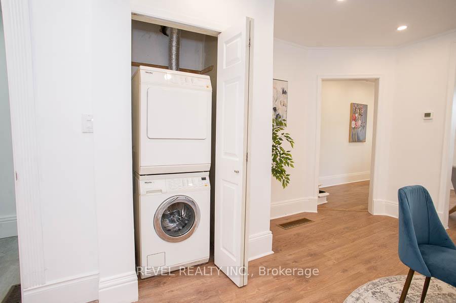
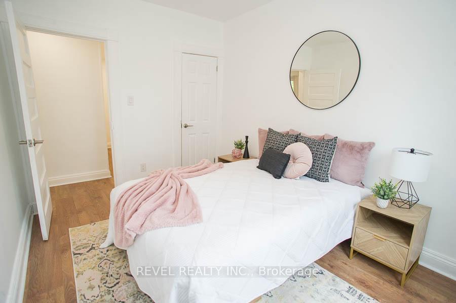
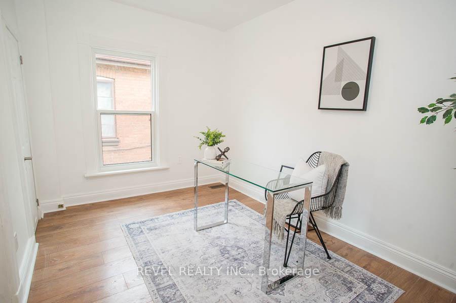
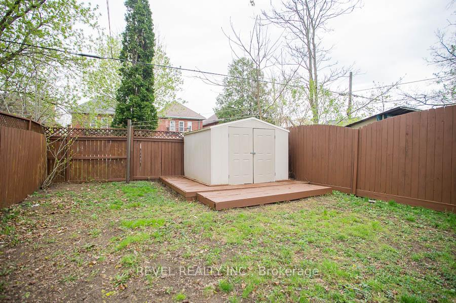
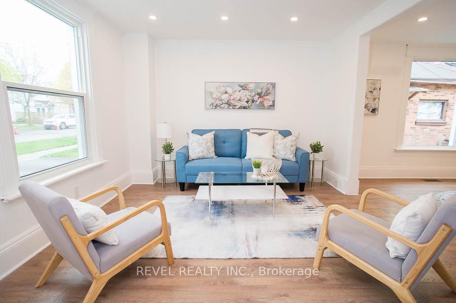
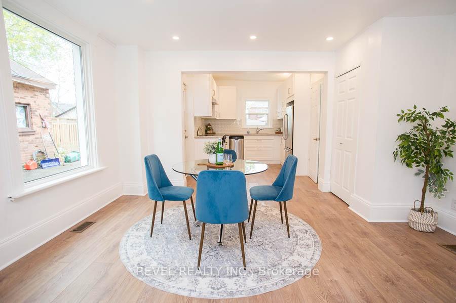
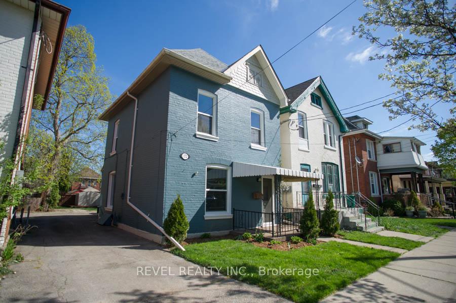
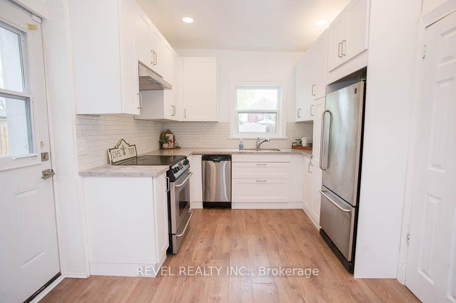
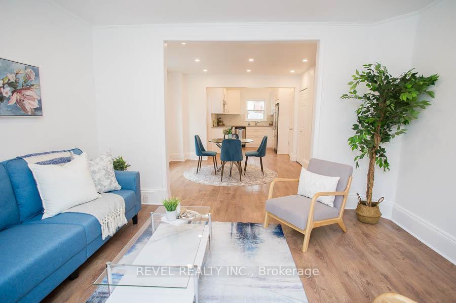
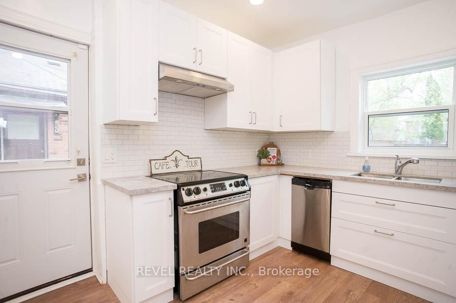
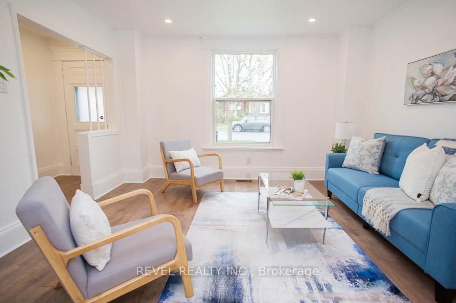

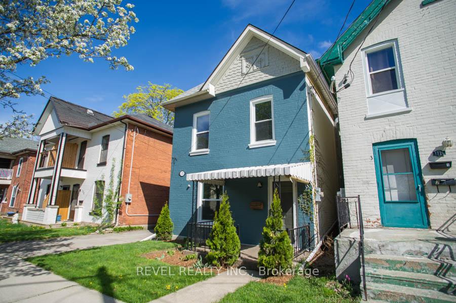
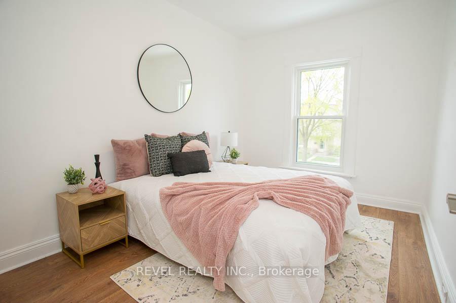
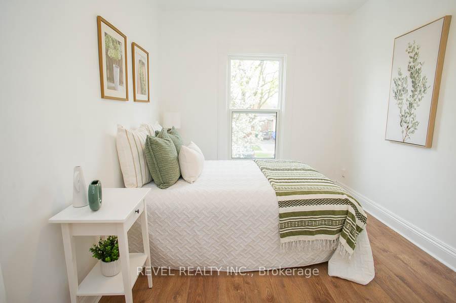

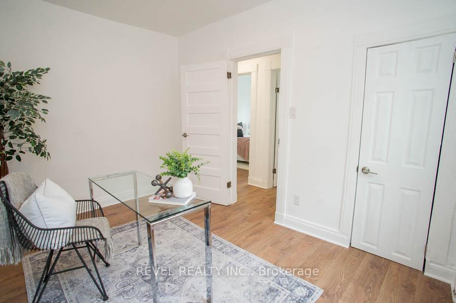
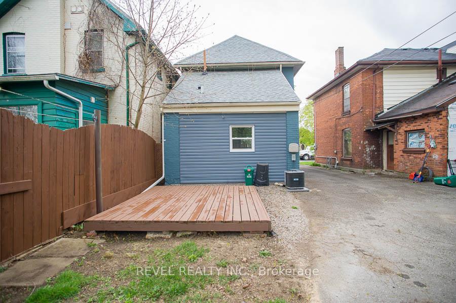
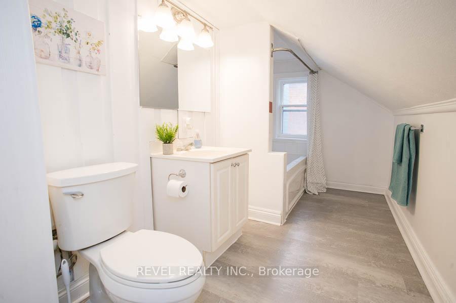
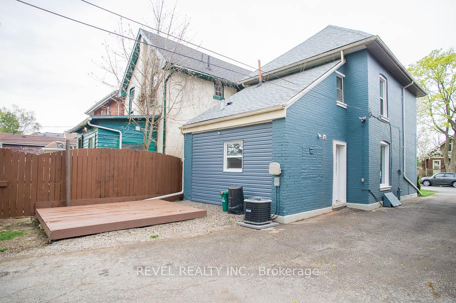
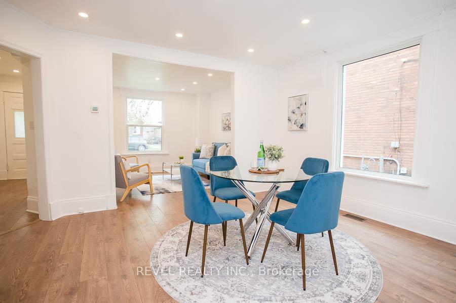
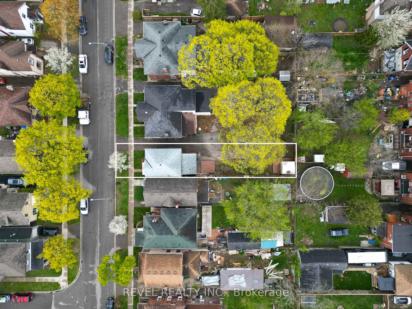
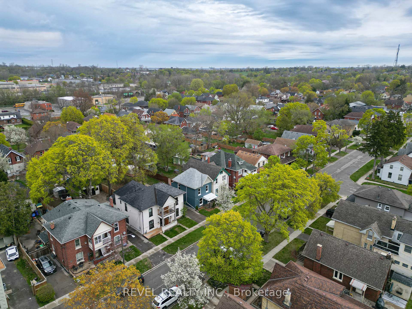
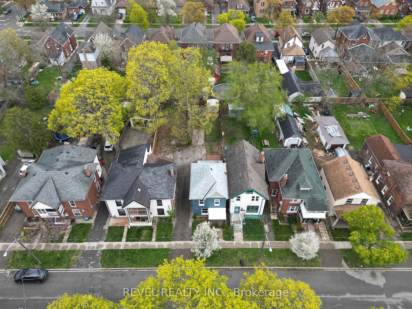




























| Welcome to 172 Sheridan Street, a charming and thoughtfully updated 2-storey home located in the heart of Brantford. This lovely property offers 3 bedrooms, 2 full bathrooms, and neutral finishes throughout. Freshly painted in 2025, the home features laminate flooring (2022) throughout the main living areas, with stylish vinyl tile in both bathrooms. The spacious living room boasts high ceilings and large windows that flood the space with natural light, creating an inviting and airy atmosphere. The kitchen is bright and modern, showcasing white cabinetry, quartz countertops, a new backsplash, and stainless steel appliances all designed with both functionality and style in mind. A convenient 3-piece bathroom with a stand-up shower and main floor laundry complete the main level. Upstairs, youll find three bedrooms and a full 4-piece bathroom, offering comfortable space for the whole family. Notable upgrades include: roof (2021), Kitchen (2025), new windows (2025- excluding the upstairs bathroom) and furnace, A/C, and ductwork (2021). |
| Price | $479,900 |
| Taxes: | $2460.33 |
| Assessment Year: | 2025 |
| Occupancy: | Vacant |
| Address: | 172 Sheridan Stre , Brantford, N3S 4P8, Brantford |
| Acreage: | < .50 |
| Directions/Cross Streets: | Park Ave & Sheridan St |
| Rooms: | 8 |
| Bedrooms: | 3 |
| Bedrooms +: | 0 |
| Family Room: | F |
| Basement: | Partial Base, Unfinished |
| Level/Floor | Room | Length(ft) | Width(ft) | Descriptions | |
| Room 1 | Main | Living Ro | 12.99 | 11.32 | |
| Room 2 | Main | Dining Ro | 11.91 | 11.51 | |
| Room 3 | Main | Kitchen | 11.41 | 8.82 | |
| Room 4 | Second | Bedroom | 11.32 | 8.5 | |
| Room 5 | Second | Bedroom | 11.15 | 8.66 | |
| Room 6 | Second | Bedroom | 11.74 | 8 |
| Washroom Type | No. of Pieces | Level |
| Washroom Type 1 | 3 | Main |
| Washroom Type 2 | 4 | Second |
| Washroom Type 3 | 0 | |
| Washroom Type 4 | 0 | |
| Washroom Type 5 | 0 |
| Total Area: | 0.00 |
| Approximatly Age: | 100+ |
| Property Type: | Detached |
| Style: | 2-Storey |
| Exterior: | Brick, Vinyl Siding |
| Garage Type: | None |
| (Parking/)Drive: | Mutual |
| Drive Parking Spaces: | 2 |
| Park #1 | |
| Parking Type: | Mutual |
| Park #2 | |
| Parking Type: | Mutual |
| Pool: | None |
| Other Structures: | Fence - Partia |
| Approximatly Age: | 100+ |
| Approximatly Square Footage: | 1100-1500 |
| Property Features: | School, Park |
| CAC Included: | N |
| Water Included: | N |
| Cabel TV Included: | N |
| Common Elements Included: | N |
| Heat Included: | N |
| Parking Included: | N |
| Condo Tax Included: | N |
| Building Insurance Included: | N |
| Fireplace/Stove: | N |
| Heat Type: | Forced Air |
| Central Air Conditioning: | Central Air |
| Central Vac: | N |
| Laundry Level: | Syste |
| Ensuite Laundry: | F |
| Sewers: | Sewer |
$
%
Years
This calculator is for demonstration purposes only. Always consult a professional
financial advisor before making personal financial decisions.
| Although the information displayed is believed to be accurate, no warranties or representations are made of any kind. |
| REVEL REALTY INC. |
- Listing -1 of 0
|
|

Dir:
416-901-9881
Bus:
416-901-8881
Fax:
416-901-9881
| Virtual Tour | Book Showing | Email a Friend |
Jump To:
At a Glance:
| Type: | Freehold - Detached |
| Area: | Brantford |
| Municipality: | Brantford |
| Neighbourhood: | Dufferin Grove |
| Style: | 2-Storey |
| Lot Size: | x 132.00(Feet) |
| Approximate Age: | 100+ |
| Tax: | $2,460.33 |
| Maintenance Fee: | $0 |
| Beds: | 3 |
| Baths: | 2 |
| Garage: | 0 |
| Fireplace: | N |
| Air Conditioning: | |
| Pool: | None |
Locatin Map:
Payment Calculator:

Contact Info
SOLTANIAN REAL ESTATE
Brokerage sharon@soltanianrealestate.com SOLTANIAN REAL ESTATE, Brokerage Independently owned and operated. 175 Willowdale Avenue #100, Toronto, Ontario M2N 4Y9 Office: 416-901-8881Fax: 416-901-9881Cell: 416-901-9881Office LocationFind us on map
Listing added to your favorite list
Looking for resale homes?

By agreeing to Terms of Use, you will have ability to search up to 310779 listings and access to richer information than found on REALTOR.ca through my website.

