$729,900
Available - For Sale
Listing ID: X12118949
54 Ellis Cres , Kawartha Lakes, K9V 5Y1, Kawartha Lakes
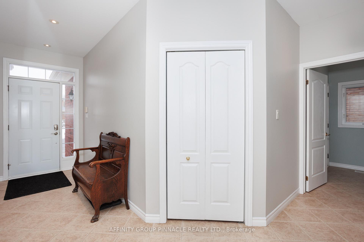
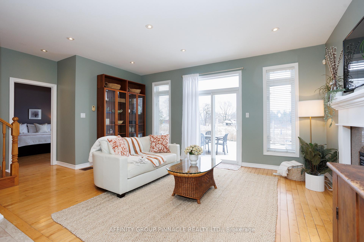
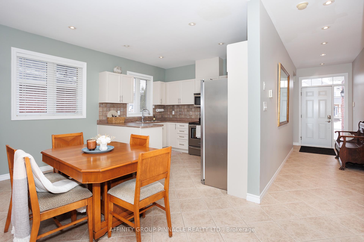

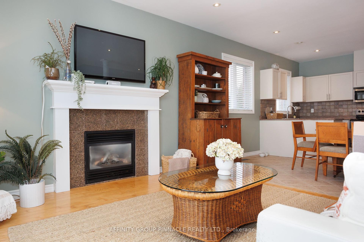
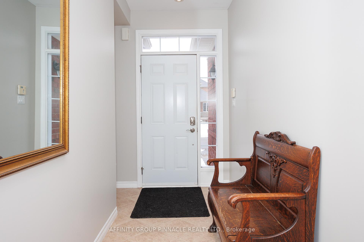
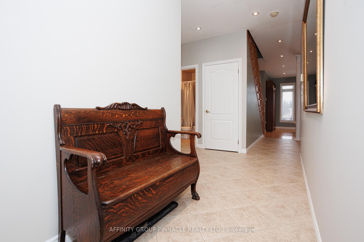
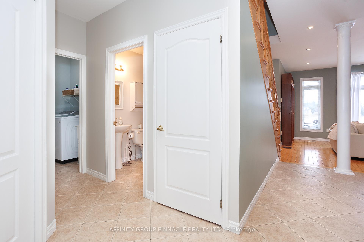

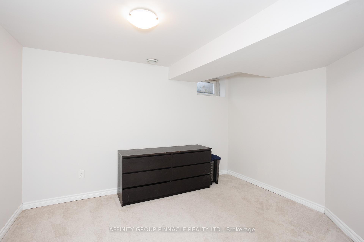
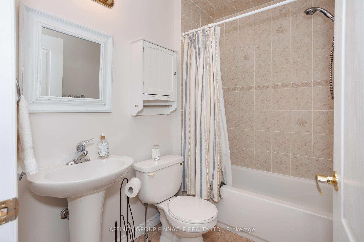
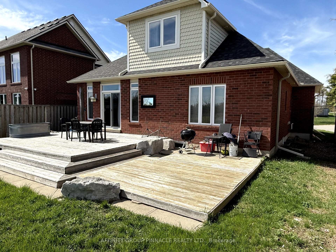
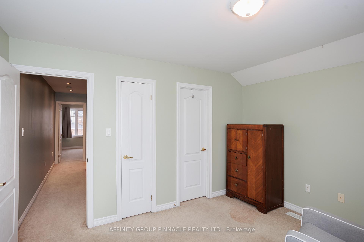
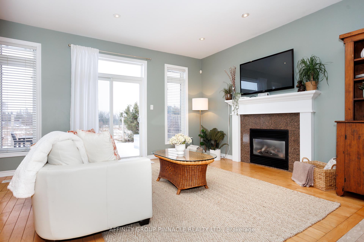
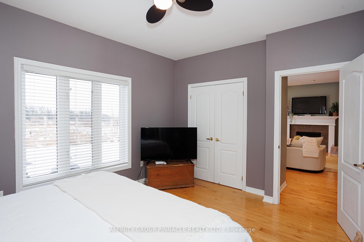
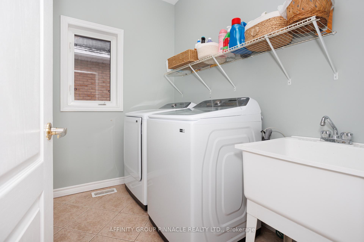
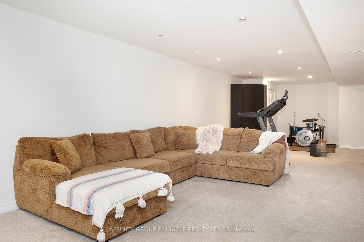
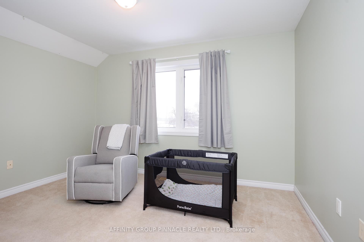
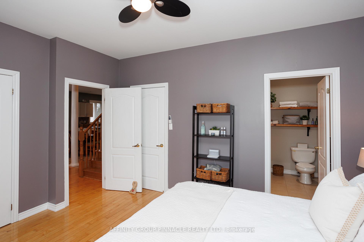
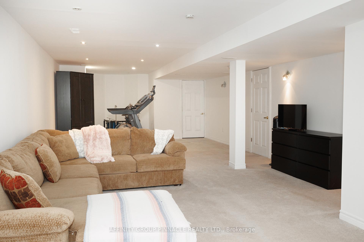
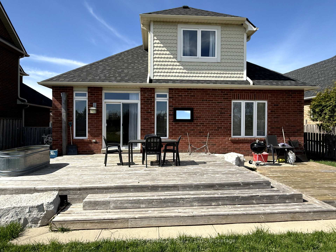
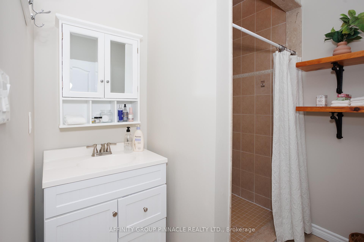
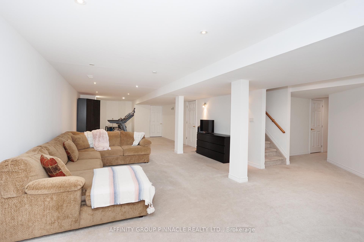
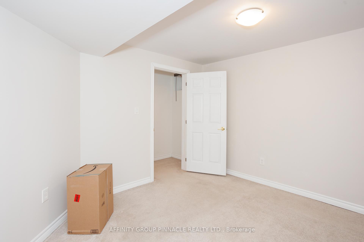
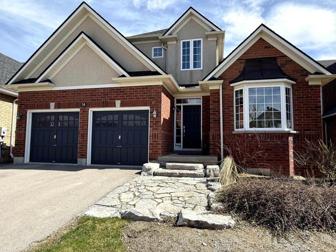
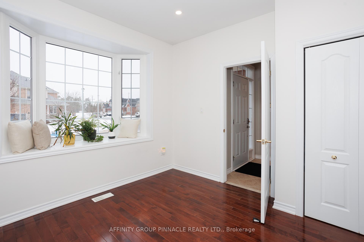

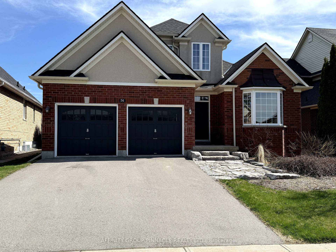
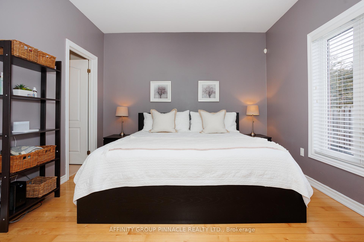
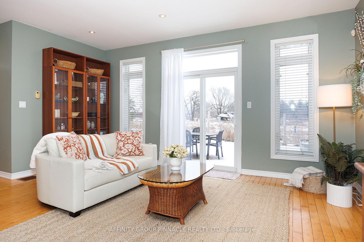
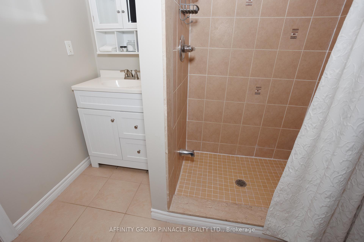
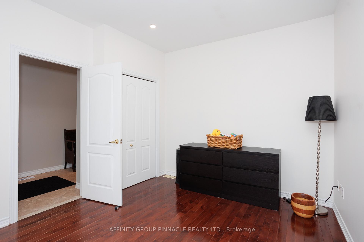
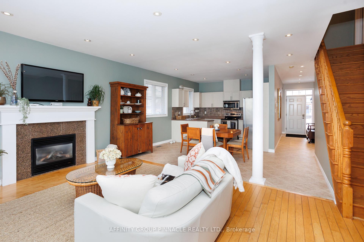
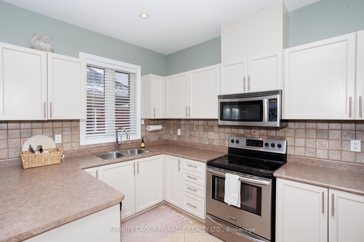
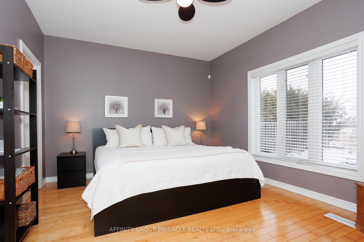
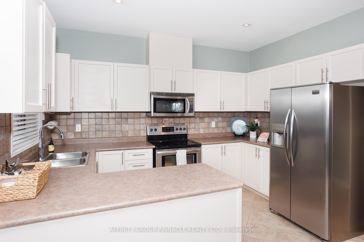
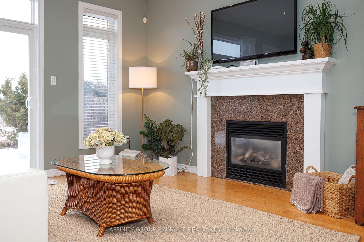
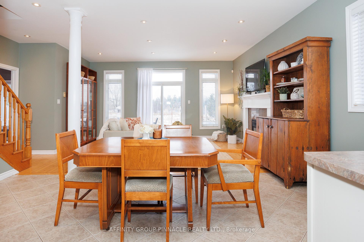
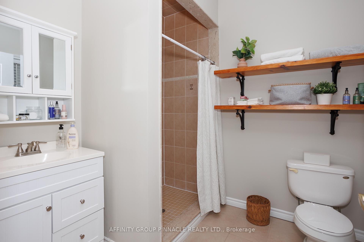
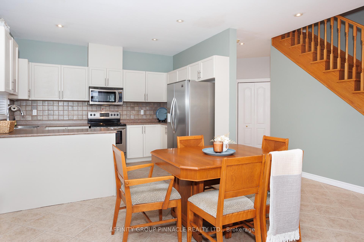
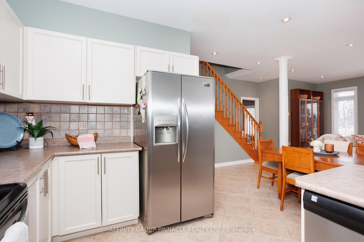
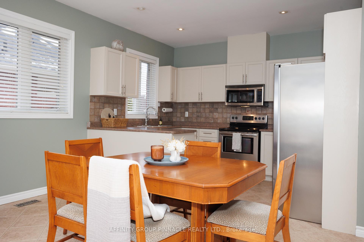










































| Family home features four bedrooms and 3 bathrooms. Fully finished basement provides rec room or home office, upgrades include new roof, soffit, eavestrough March 2024. Modern open concept kitchen, pot lights, hardwood floors, back yard deck, master bedroom ensuite and walk in closets. 19x19 garage. Gas fireplace |
| Price | $729,900 |
| Taxes: | $4871.00 |
| Occupancy: | Owner |
| Address: | 54 Ellis Cres , Kawartha Lakes, K9V 5Y1, Kawartha Lakes |
| Directions/Cross Streets: | Logie St to Holtom St to Ellis Cres |
| Rooms: | 15 |
| Bedrooms: | 4 |
| Bedrooms +: | 0 |
| Family Room: | F |
| Basement: | Finished |
| Level/Floor | Room | Length(ft) | Width(ft) | Descriptions | |
| Room 1 | Main | Kitchen | 12.5 | 8.17 | |
| Room 2 | Main | Dining Ro | 12.5 | 8.89 | |
| Room 3 | Main | Living Ro | 16.37 | 12.79 | |
| Room 4 | Main | Bedroom 2 | 10.79 | 11.78 | |
| Room 5 | Main | Laundry | 7.87 | 5.58 | |
| Room 6 | Main | Foyer | 16.37 | 5.18 | |
| Room 7 | Main | Primary B | 14.07 | 11.48 | |
| Room 8 | Second | Bedroom 3 | 12.5 | 10.79 | |
| Room 9 | Second | Bedroom 4 | 12.5 | 10.79 | |
| Room 10 | Basement | Recreatio | 41.26 | 19.38 | |
| Room 11 | Basement | Bedroom 5 | 12.5 | 10.79 | |
| Room 12 | Basement | Utility R | 17.38 | 9.48 |
| Washroom Type | No. of Pieces | Level |
| Washroom Type 1 | 3 | Main |
| Washroom Type 2 | 4 | Main |
| Washroom Type 3 | 4 | Second |
| Washroom Type 4 | 0 | |
| Washroom Type 5 | 0 |
| Total Area: | 0.00 |
| Approximatly Age: | 16-30 |
| Property Type: | Detached |
| Style: | 2-Storey |
| Exterior: | Brick, Stucco (Plaster) |
| Garage Type: | Attached |
| (Parking/)Drive: | Private, P |
| Drive Parking Spaces: | 2 |
| Park #1 | |
| Parking Type: | Private, P |
| Park #2 | |
| Parking Type: | Private |
| Park #3 | |
| Parking Type: | Private Do |
| Pool: | None |
| Approximatly Age: | 16-30 |
| Approximatly Square Footage: | 1100-1500 |
| CAC Included: | N |
| Water Included: | N |
| Cabel TV Included: | N |
| Common Elements Included: | N |
| Heat Included: | N |
| Parking Included: | N |
| Condo Tax Included: | N |
| Building Insurance Included: | N |
| Fireplace/Stove: | Y |
| Heat Type: | Forced Air |
| Central Air Conditioning: | None |
| Central Vac: | N |
| Laundry Level: | Syste |
| Ensuite Laundry: | F |
| Sewers: | Sewer |
| Utilities-Hydro: | Y |
$
%
Years
This calculator is for demonstration purposes only. Always consult a professional
financial advisor before making personal financial decisions.
| Although the information displayed is believed to be accurate, no warranties or representations are made of any kind. |
| AFFINITY GROUP PINNACLE REALTY LTD. |
- Listing -1 of 0
|
|

Dir:
416-901-9881
Bus:
416-901-8881
Fax:
416-901-9881
| Book Showing | Email a Friend |
Jump To:
At a Glance:
| Type: | Freehold - Detached |
| Area: | Kawartha Lakes |
| Municipality: | Kawartha Lakes |
| Neighbourhood: | Lindsay |
| Style: | 2-Storey |
| Lot Size: | x 106.69(Feet) |
| Approximate Age: | 16-30 |
| Tax: | $4,871 |
| Maintenance Fee: | $0 |
| Beds: | 4 |
| Baths: | 3 |
| Garage: | 0 |
| Fireplace: | Y |
| Air Conditioning: | |
| Pool: | None |
Locatin Map:
Payment Calculator:

Contact Info
SOLTANIAN REAL ESTATE
Brokerage sharon@soltanianrealestate.com SOLTANIAN REAL ESTATE, Brokerage Independently owned and operated. 175 Willowdale Avenue #100, Toronto, Ontario M2N 4Y9 Office: 416-901-8881Fax: 416-901-9881Cell: 416-901-9881Office LocationFind us on map
Listing added to your favorite list
Looking for resale homes?

By agreeing to Terms of Use, you will have ability to search up to 310779 listings and access to richer information than found on REALTOR.ca through my website.

