$1,200,000
Available - For Sale
Listing ID: X12118557
59 McNeill Road , McNab/Braeside, K0A 1G0, Renfrew
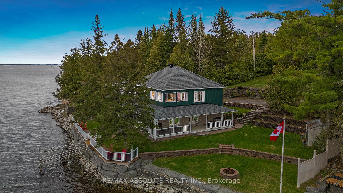
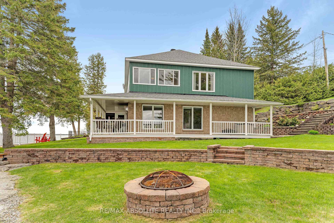
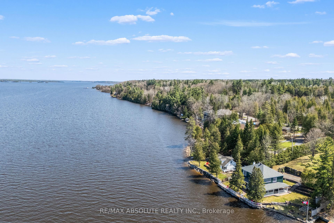
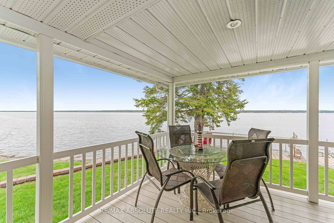
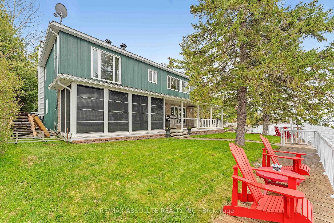
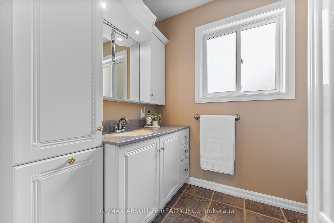
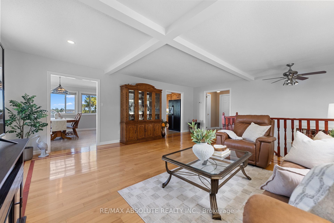
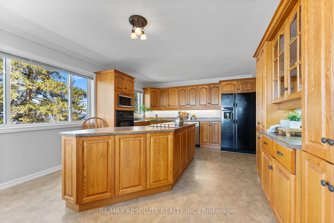
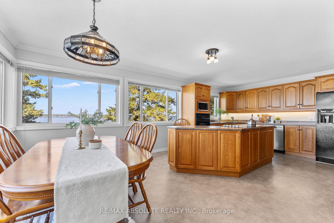
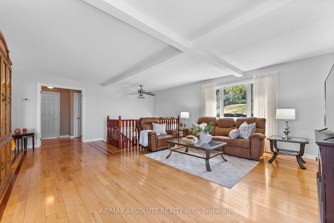

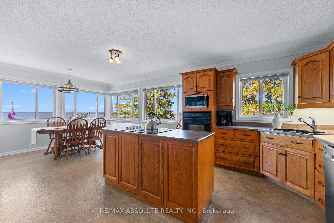
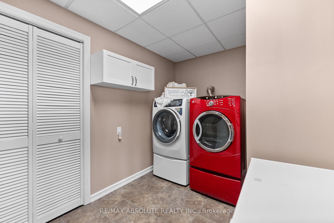
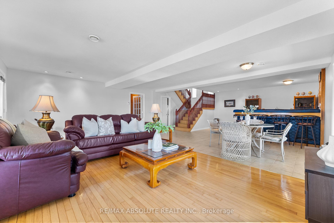
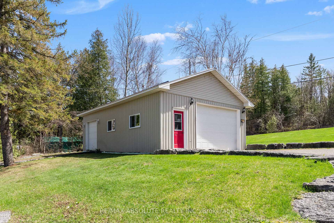
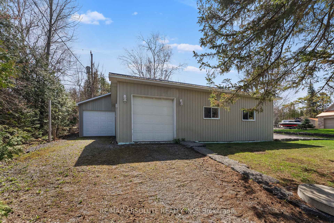
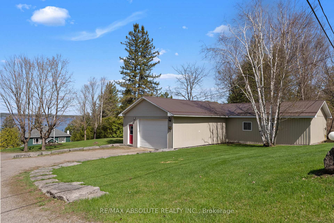
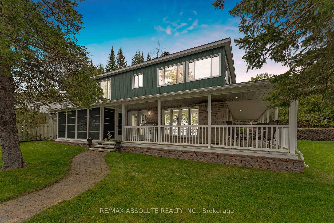
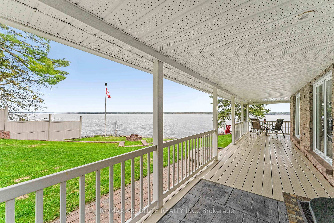
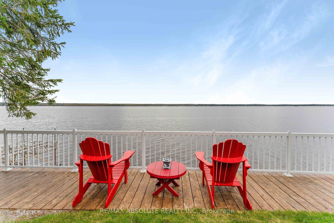
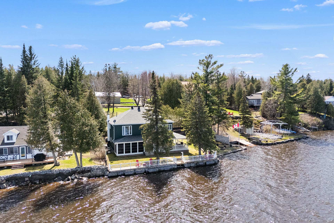
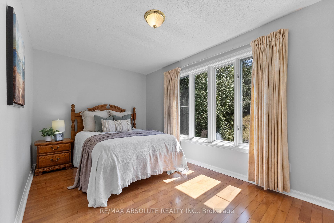
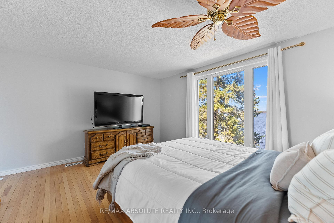
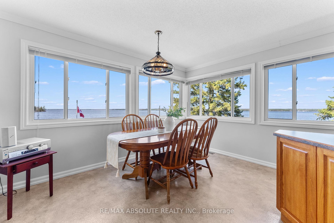
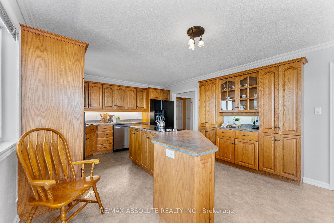
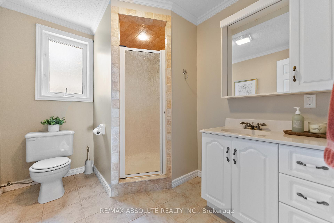
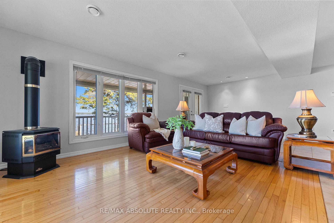
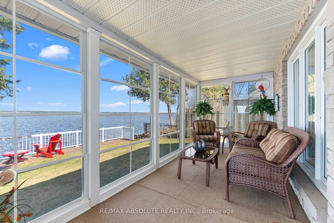
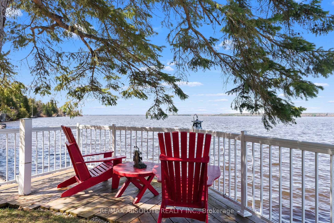
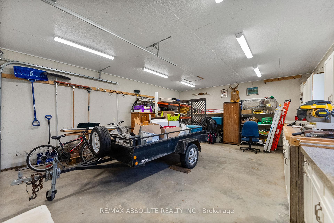
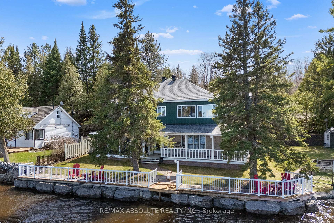
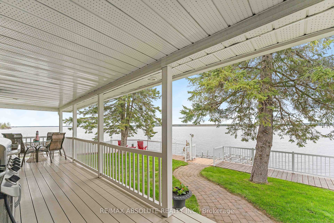
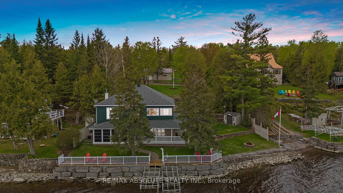
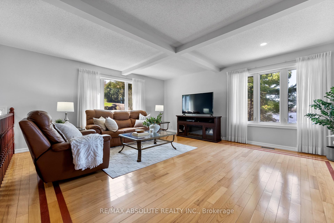
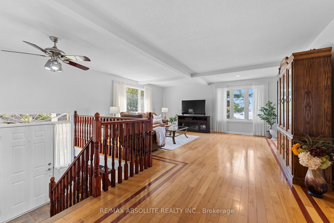
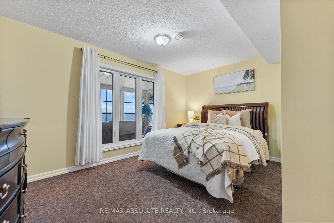
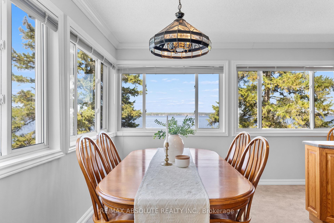
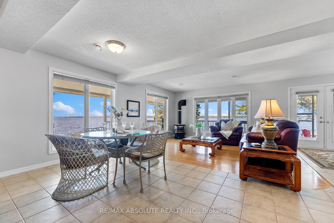
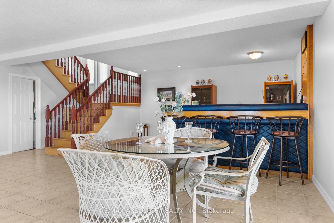
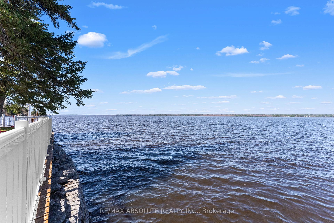
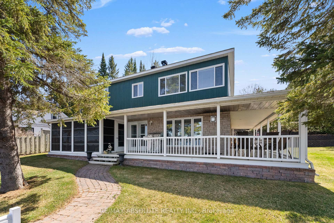
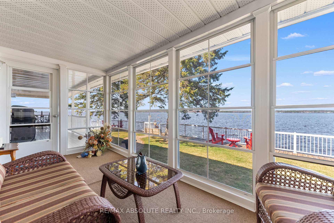
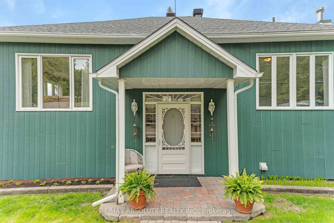
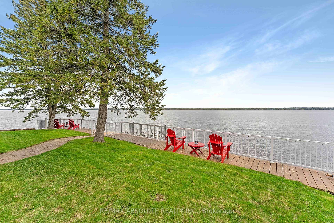
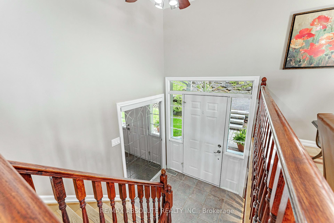
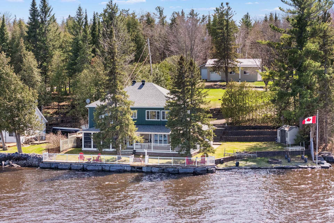
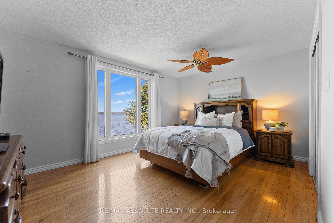
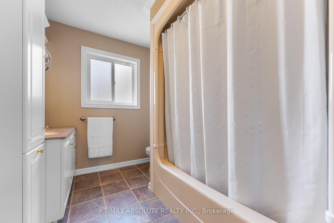
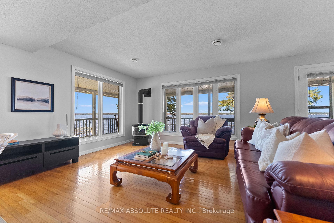
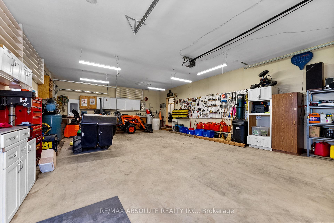
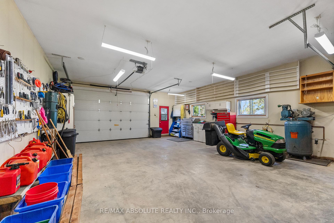
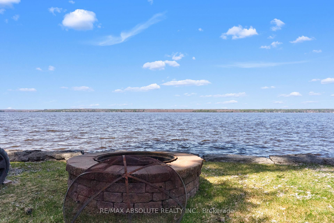




















































| From sunrise to sunset.....this unique Ottawa River waterfront has breathtaking views in 3 directions! Enjoy the gentle lapping of the water just steps from the deck or while away the afternoon in the 3 season sunroom. This beautiful custom built home offers two levels of living space. Sun filled main floor with windows all around offers a panoramic view. Formal living room boasts picture window and gleaming hardwood floors. Warm kitchen with oak cabinets and a large island is great for entertaining and family gatherings! Dining area easily fits a large table for all of your guests! Spacious primary bedroom offers tranquil river views and generous closet space. Bedroom #2 is a good size with ample closet space. 4 piece main floor bath is tastefully decorated. A river breeze wafts in from a wall of windows in the lower level. In winter, cozy up in front of the gas fireplace while keeping an eye on your ice shack ! This large comfortable recreation room offers a bar and lot's of room for games and fun ! Lower level also offers a 3rd bedroom and 3 piece bath + laundry and storage rooms. Store all the toys in the oversized 3 car garage with two doors! An oversized workshop with garage door can also store boats and other treasures! Waterfront living at it's best.....large garage, entertainment sized home, 3 season sun room.......waters edge living and deep clear water with a dock....this one ticks all the boxes! Upgrades include: roof (3 yrs), propane furnace (2 yrs), A/C (2010), septic 2004, central vac (2001). Just a few minutes to the Arnprior Golf Club or hop on the Trans Canada Trail nearby. Enjoy all the amenities of Arnprior......less than an hour to downtown Ottawa. 59 McNeill is truly a home.....make it YOURS today ! |
| Price | $1,200,000 |
| Taxes: | $5347.00 |
| Assessment Year: | 2024 |
| Occupancy: | Owner |
| Address: | 59 McNeill Road , McNab/Braeside, K0A 1G0, Renfrew |
| Acreage: | Not Appl |
| Directions/Cross Streets: | River Road |
| Rooms: | 5 |
| Rooms +: | 3 |
| Bedrooms: | 2 |
| Bedrooms +: | 1 |
| Family Room: | T |
| Basement: | Finished wit |
| Level/Floor | Room | Length(ft) | Width(ft) | Descriptions | |
| Room 1 | In Between | Foyer | 4 | 6 | |
| Room 2 | Main | Living Ro | 14.99 | 18.01 | |
| Room 3 | Main | Kitchen | 22.01 | 12 | |
| Room 4 | Main | Bedroom | 8 | 14.99 | |
| Room 5 | Main | Bathroom | 8 | 6.99 | |
| Room 6 | Main | Primary B | 12.99 | 14.99 | |
| Room 7 | Lower | Other | 14.99 | 22.01 | B/I Bar |
| Room 8 | Lower | Recreatio | 18.99 | 22.01 | Walk-Out |
| Room 9 | Lower | Laundry | 6.99 | 10.99 | |
| Room 10 | Lower | Bathroom | 8 | 6.99 | |
| Room 11 | Lower | Bedroom | 10.99 | 14.01 | |
| Room 12 | Lower | Sunroom | 16.01 | 6 |
| Washroom Type | No. of Pieces | Level |
| Washroom Type 1 | 4 | Main |
| Washroom Type 2 | 3 | Lower |
| Washroom Type 3 | 0 | |
| Washroom Type 4 | 0 | |
| Washroom Type 5 | 0 |
| Total Area: | 0.00 |
| Property Type: | Detached |
| Style: | Bungalow-Raised |
| Exterior: | Other, Stone |
| Garage Type: | Detached |
| Drive Parking Spaces: | 6 |
| Pool: | None |
| Other Structures: | Workshop |
| Approximatly Square Footage: | 1100-1500 |
| Property Features: | Waterfront |
| CAC Included: | N |
| Water Included: | N |
| Cabel TV Included: | N |
| Common Elements Included: | N |
| Heat Included: | N |
| Parking Included: | N |
| Condo Tax Included: | N |
| Building Insurance Included: | N |
| Fireplace/Stove: | Y |
| Heat Type: | Forced Air |
| Central Air Conditioning: | Central Air |
| Central Vac: | N |
| Laundry Level: | Syste |
| Ensuite Laundry: | F |
| Sewers: | Septic |
| Water: | Drilled W |
| Water Supply Types: | Drilled Well |
$
%
Years
This calculator is for demonstration purposes only. Always consult a professional
financial advisor before making personal financial decisions.
| Although the information displayed is believed to be accurate, no warranties or representations are made of any kind. |
| RE/MAX ABSOLUTE REALTY INC. |
- Listing -1 of 0
|
|

Dir:
416-901-9881
Bus:
416-901-8881
Fax:
416-901-9881
| Book Showing | Email a Friend |
Jump To:
At a Glance:
| Type: | Freehold - Detached |
| Area: | Renfrew |
| Municipality: | McNab/Braeside |
| Neighbourhood: | 551 - Mcnab/Braeside Twps |
| Style: | Bungalow-Raised |
| Lot Size: | x 297.00(Feet) |
| Approximate Age: | |
| Tax: | $5,347 |
| Maintenance Fee: | $0 |
| Beds: | 2+1 |
| Baths: | 2 |
| Garage: | 0 |
| Fireplace: | Y |
| Air Conditioning: | |
| Pool: | None |
Locatin Map:
Payment Calculator:

Contact Info
SOLTANIAN REAL ESTATE
Brokerage sharon@soltanianrealestate.com SOLTANIAN REAL ESTATE, Brokerage Independently owned and operated. 175 Willowdale Avenue #100, Toronto, Ontario M2N 4Y9 Office: 416-901-8881Fax: 416-901-9881Cell: 416-901-9881Office LocationFind us on map
Listing added to your favorite list
Looking for resale homes?

By agreeing to Terms of Use, you will have ability to search up to 310779 listings and access to richer information than found on REALTOR.ca through my website.

