$924,999
Available - For Sale
Listing ID: S12115722
475 Bay Stre , Orillia, L3V 3X8, Simcoe
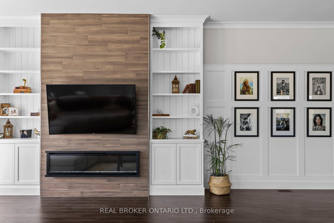
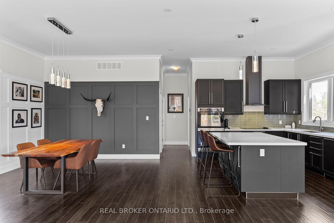
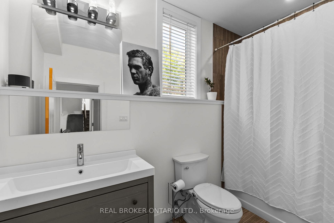
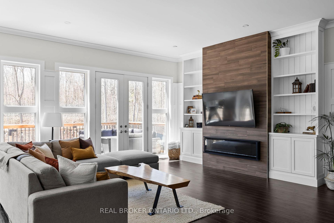
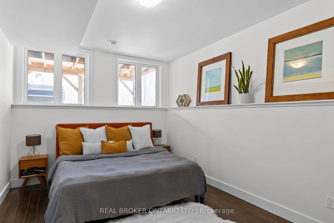
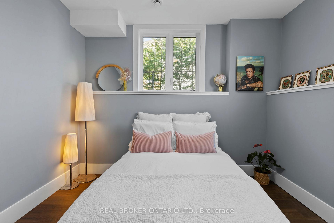
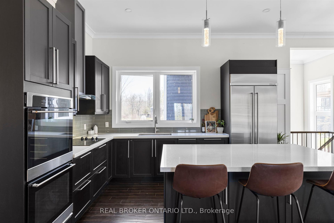
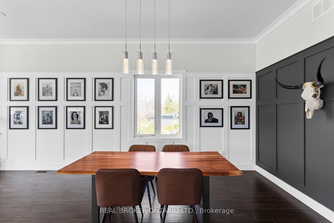
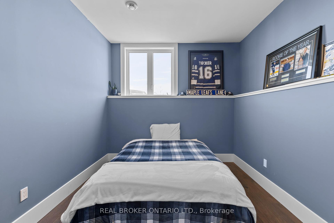
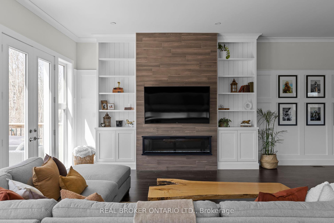
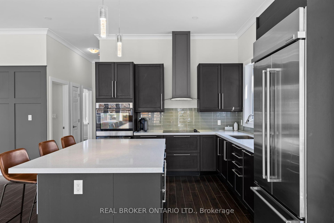
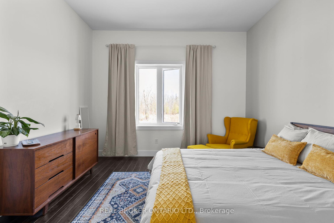
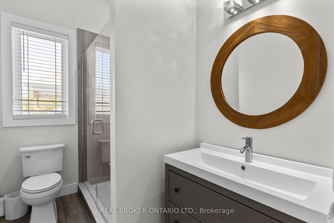
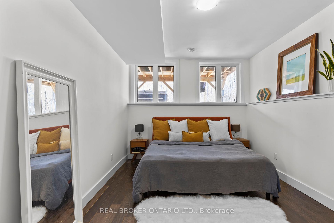
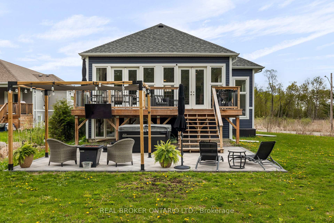
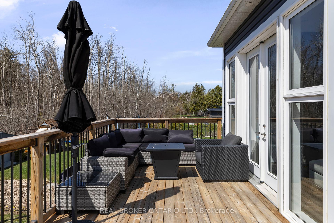

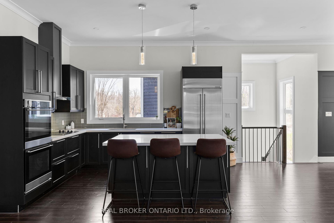
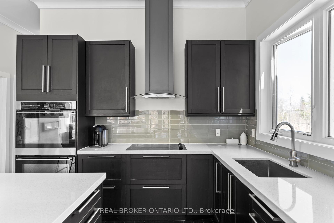
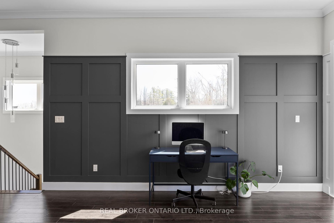
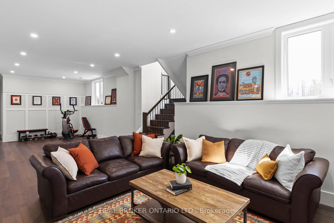
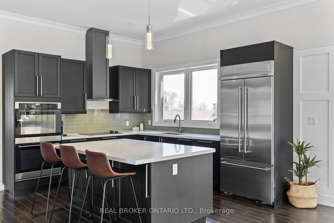
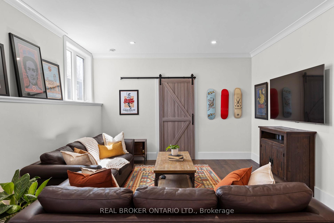
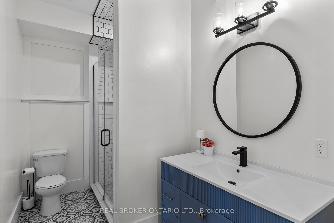
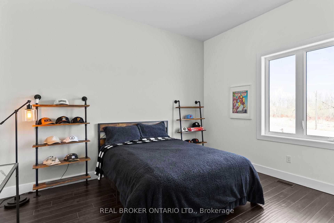
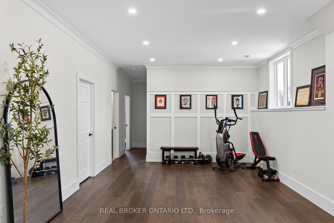
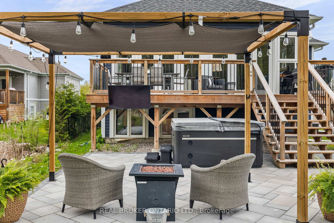
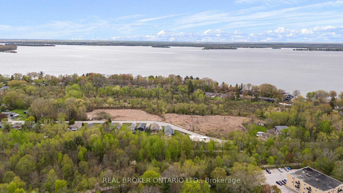
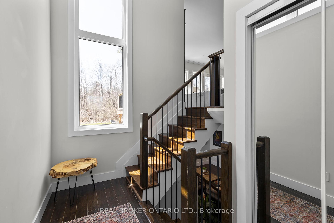
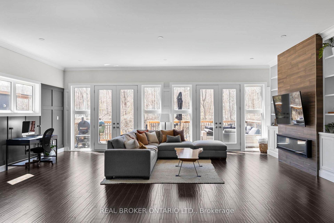
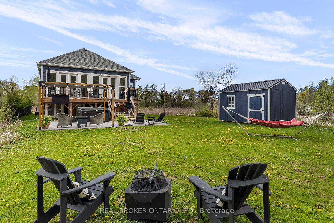
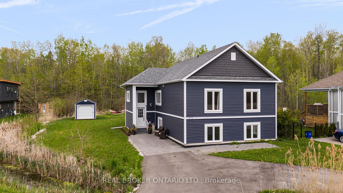
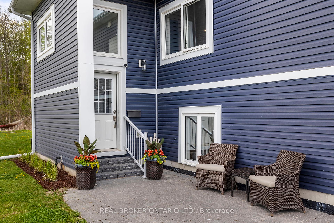
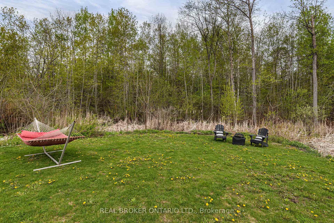
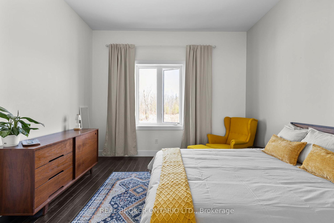
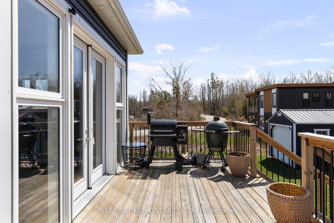
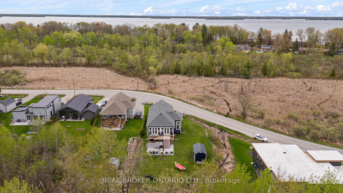
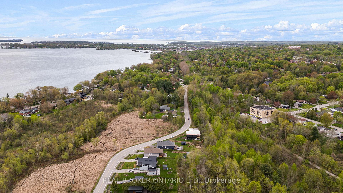
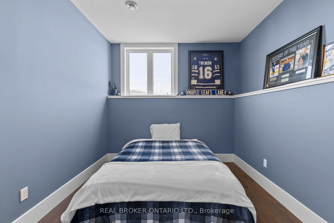
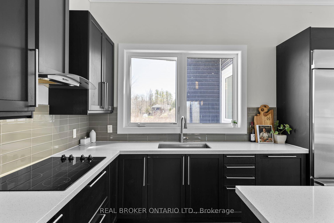
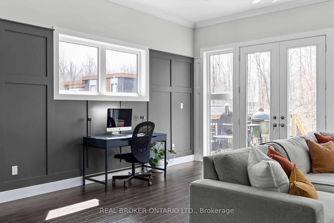
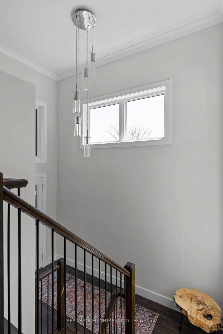
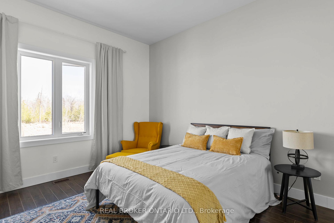
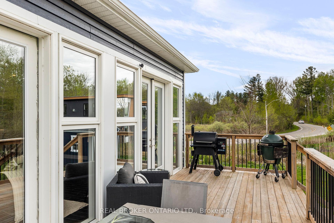
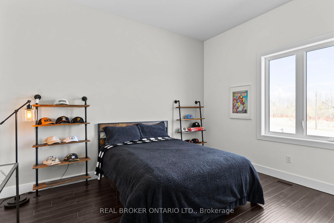
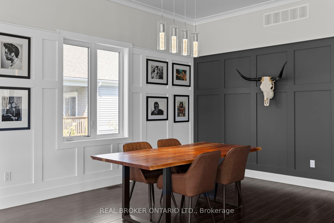
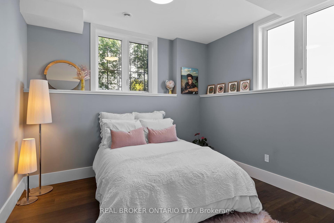
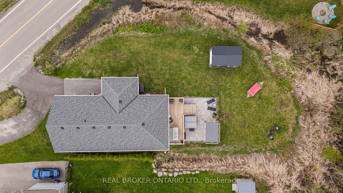
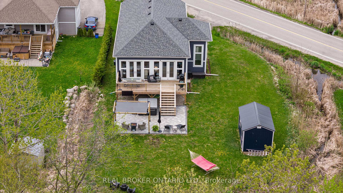
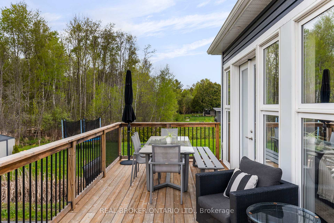
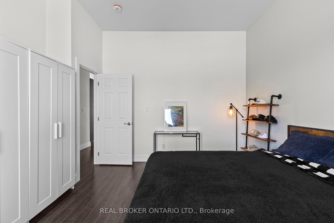
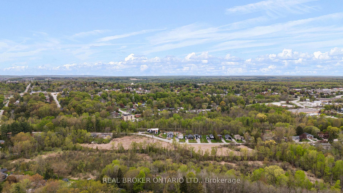
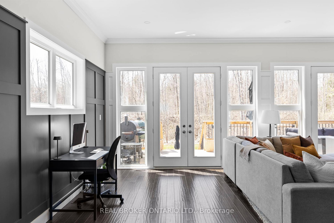
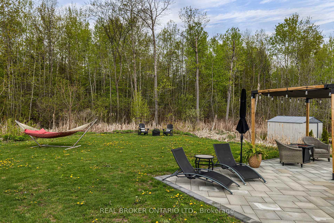
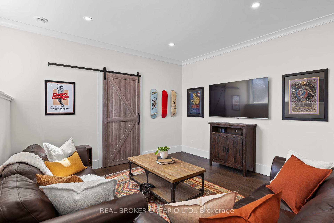
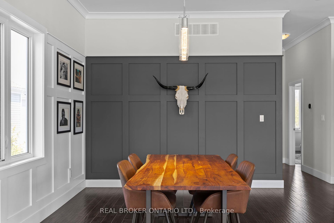
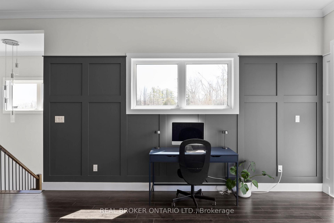
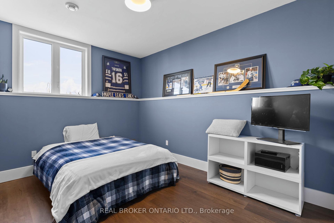


























































| Nestled in Orillias coveted North End, this custom-built bungalow offers privacy, luxury, and a prime location. Backing onto trees and the Lightfoot Trail, enjoy your own private oasis with no rear neighbours.Inside, the open-concept main floor is bathed in natural light, with soaring 10.5-foot ceilings, oversized windows, and a chef-inspired kitchen featuring quartz countertops, a massive island, built-in stainless steel appliances, and elegant custom millwork. Two spacious bedrooms and a full bathroom complete the main floor for easy, sun-filled living.The semi above-grade freshly finished lower level offers three bedrooms, two full bathrooms, a cozy family room, and a large laundry area. The primary suite features an ensuite and walk-in closet.**Step outside to a huge deck and patio (2022/2023), new hydro pool self-cleaning hot tub (2023), and a 10x16 garage/shed for extra storage. Enjoy direct access to the Trans-Canada Trail, perfect for outdoor enthusiasts.Stroll just minutes to Lake Couchichings beaches, boat launches, marinas, parks, grocery stores, and downtown Orillia. Trails connect you to Tudhope Park, waterfront restaurants, and all that cottage country living offers. This is more than just a house it's a lifestyle. |
| Price | $924,999 |
| Taxes: | $5591.64 |
| Occupancy: | Owner |
| Address: | 475 Bay Stre , Orillia, L3V 3X8, Simcoe |
| Directions/Cross Streets: | Laclie St/Fittons Rd. E |
| Rooms: | 10 |
| Bedrooms: | 2 |
| Bedrooms +: | 3 |
| Family Room: | T |
| Basement: | Finished, Full |
| Washroom Type | No. of Pieces | Level |
| Washroom Type 1 | 4 | Main |
| Washroom Type 2 | 4 | Lower |
| Washroom Type 3 | 3 | Lower |
| Washroom Type 4 | 0 | |
| Washroom Type 5 | 0 |
| Total Area: | 0.00 |
| Approximatly Age: | 6-15 |
| Property Type: | Detached |
| Style: | Bungalow-Raised |
| Exterior: | Vinyl Siding |
| Garage Type: | None |
| Drive Parking Spaces: | 4 |
| Pool: | None |
| Approximatly Age: | 6-15 |
| Approximatly Square Footage: | 1500-2000 |
| CAC Included: | N |
| Water Included: | N |
| Cabel TV Included: | N |
| Common Elements Included: | N |
| Heat Included: | N |
| Parking Included: | N |
| Condo Tax Included: | N |
| Building Insurance Included: | N |
| Fireplace/Stove: | Y |
| Heat Type: | Forced Air |
| Central Air Conditioning: | Central Air |
| Central Vac: | N |
| Laundry Level: | Syste |
| Ensuite Laundry: | F |
| Sewers: | Sewer |
$
%
Years
This calculator is for demonstration purposes only. Always consult a professional
financial advisor before making personal financial decisions.
| Although the information displayed is believed to be accurate, no warranties or representations are made of any kind. |
| REAL BROKER ONTARIO LTD. |
- Listing -1 of 0
|
|

Dir:
416-901-9881
Bus:
416-901-8881
Fax:
416-901-9881
| Book Showing | Email a Friend |
Jump To:
At a Glance:
| Type: | Freehold - Detached |
| Area: | Simcoe |
| Municipality: | Orillia |
| Neighbourhood: | Orillia |
| Style: | Bungalow-Raised |
| Lot Size: | x 230.97(Feet) |
| Approximate Age: | 6-15 |
| Tax: | $5,591.64 |
| Maintenance Fee: | $0 |
| Beds: | 2+3 |
| Baths: | 3 |
| Garage: | 0 |
| Fireplace: | Y |
| Air Conditioning: | |
| Pool: | None |
Locatin Map:
Payment Calculator:

Contact Info
SOLTANIAN REAL ESTATE
Brokerage sharon@soltanianrealestate.com SOLTANIAN REAL ESTATE, Brokerage Independently owned and operated. 175 Willowdale Avenue #100, Toronto, Ontario M2N 4Y9 Office: 416-901-8881Fax: 416-901-9881Cell: 416-901-9881Office LocationFind us on map
Listing added to your favorite list
Looking for resale homes?

By agreeing to Terms of Use, you will have ability to search up to 310779 listings and access to richer information than found on REALTOR.ca through my website.

