$1,039,800
Available - For Sale
Listing ID: S12119017
58 Counsellor Terr , Barrie, L4M 7H9, Simcoe
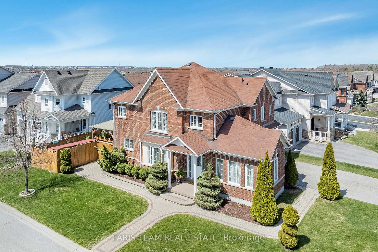
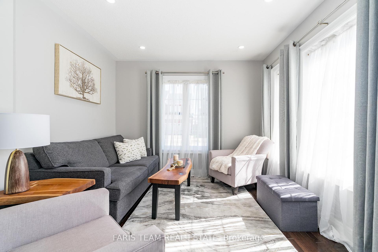
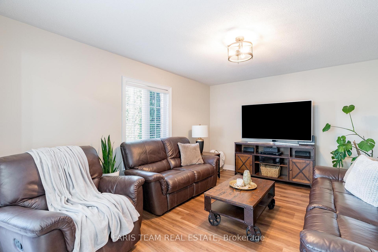
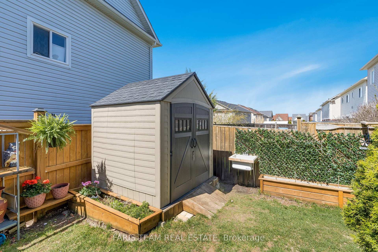
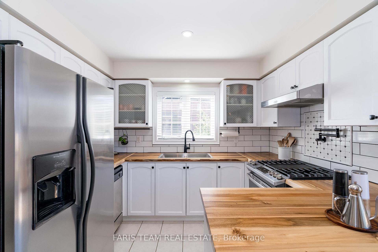
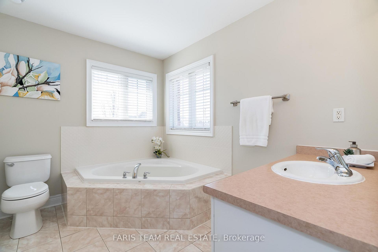

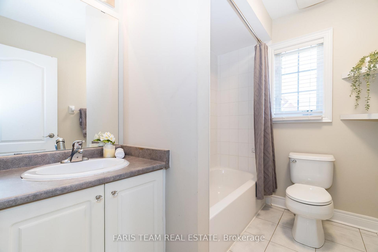
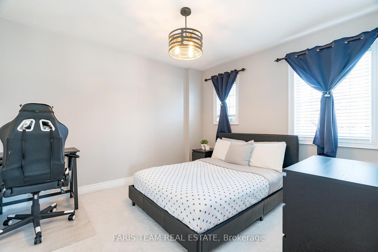
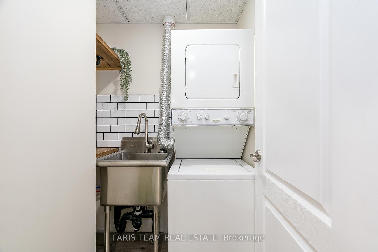
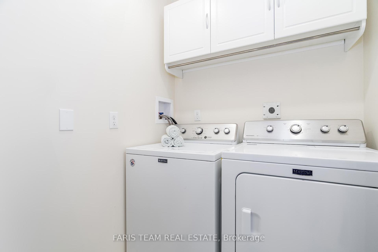
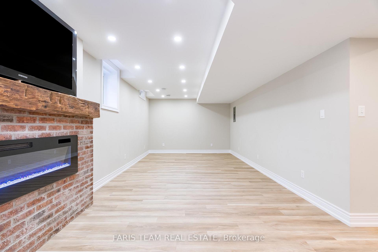
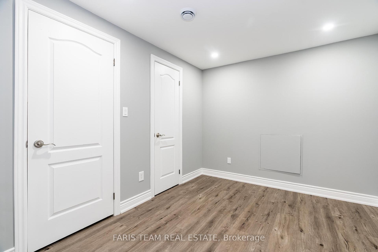

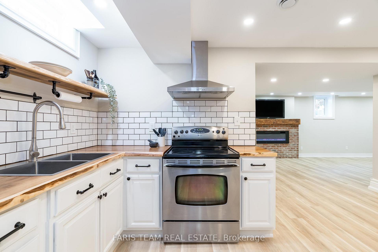
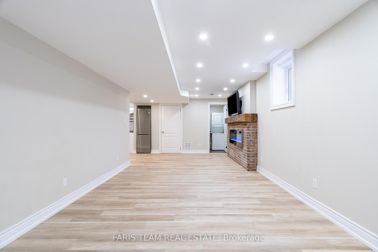
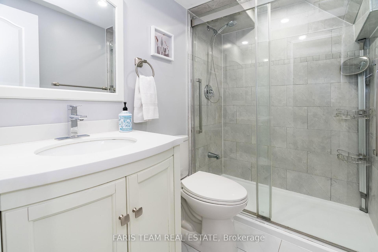
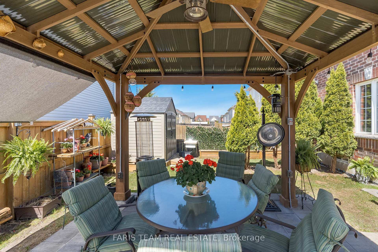

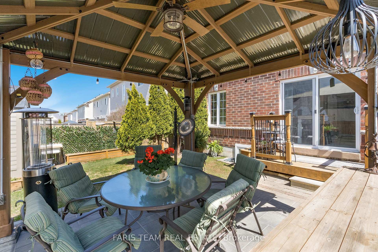
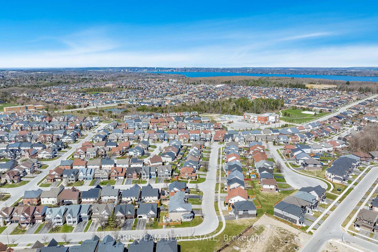
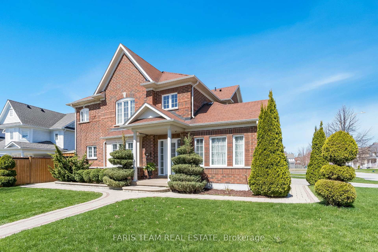
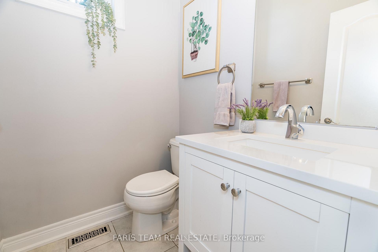
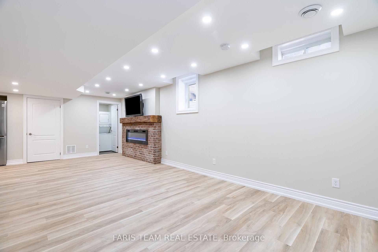
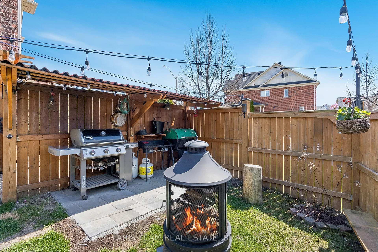
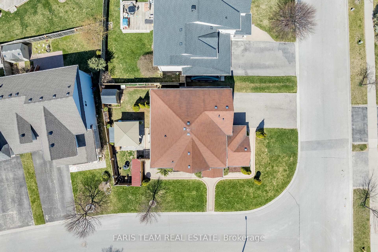
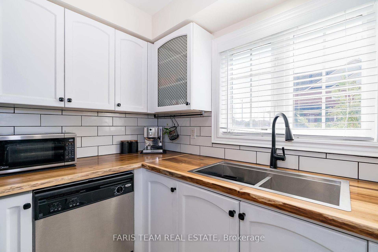
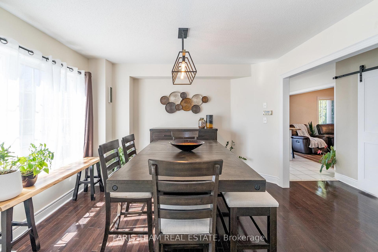
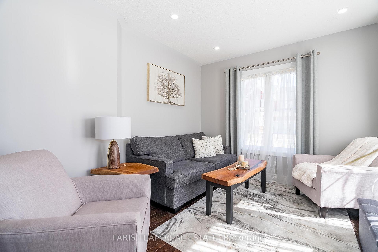
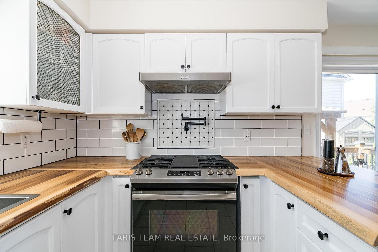
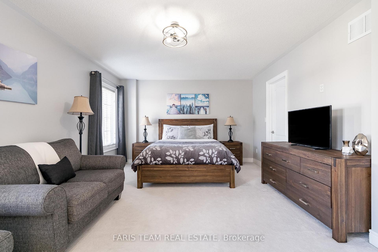
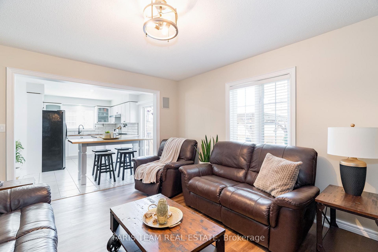
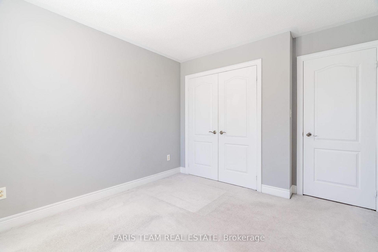
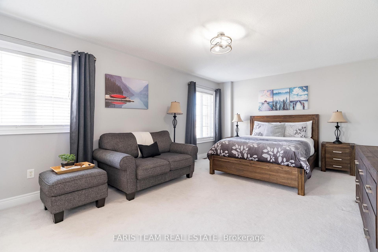
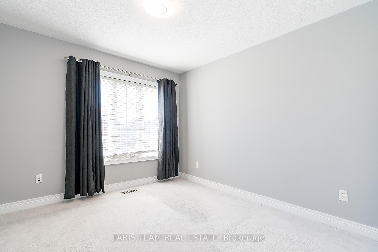
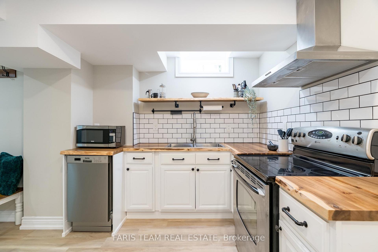
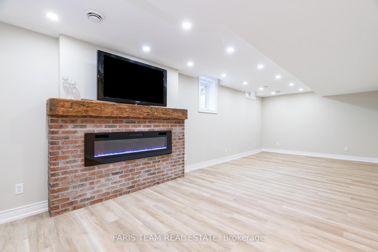
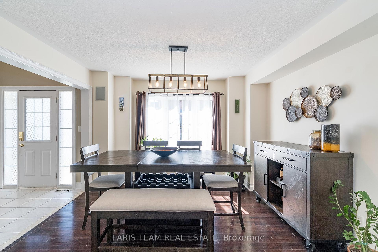
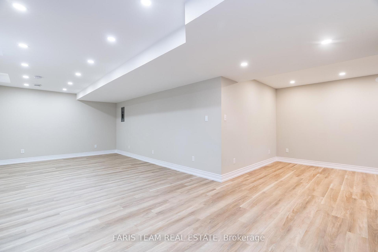







































| Top 5 Reasons You Will Love This Home: 1) Impressive four bedroom, four bathroom home situated on a spacious corner lot in a highly desirable south Barrie location, including a double car garage with interior access and a 4-car driveway, just minutes from schools, shopping centres, dining, Barrie South GO Station, and more 2) Main level underwent numerous recent upgrades, including an eat-in kitchen with a tiled backsplash, a gas stove with a pot filler, and an open-concept layout connecting to the family room, complemented by a beautiful custom-made island, a custom walk-in pantry, and seamless access to the fenced backyard 3) On the upper level, you'll find a custom-designed laundry room, sizeable bedrooms, and an oversized primary bedroom including a walk-in closet and two additional closets, as well as a luxurious 5-piece ensuite 4) Thoughtfully curated, fully finished basement featuring in-law suite potential, complete with a custom kitchen, laundry facilities, an electric fireplace with a stunning mantle, five appliances, a 3-piece bathroom, and a bedroom, suitable for multi-generational family living or guests 5) Stunning curb appeal with several upgrades, including landscaping, stonework, and interlocking, while the backyard features a beautiful 12'x12' gazebo with an aluminum roof, a bar counter, a ceiling fan with a light and remote, and a custom-built barbeque gazebo and garden shed, providing a perfect outdoor retreat. 2,059 above grade sq.ft. plus a finished basement. Visit our website for more detailed information. |
| Price | $1,039,800 |
| Taxes: | $5224.19 |
| Occupancy: | Owner |
| Address: | 58 Counsellor Terr , Barrie, L4M 7H9, Simcoe |
| Acreage: | < .50 |
| Directions/Cross Streets: | Magna Carta Rd/Counsellor Terr |
| Rooms: | 8 |
| Rooms +: | 4 |
| Bedrooms: | 3 |
| Bedrooms +: | 1 |
| Family Room: | T |
| Basement: | Full, Finished |
| Level/Floor | Room | Length(ft) | Width(ft) | Descriptions | |
| Room 1 | Main | Kitchen | 15.88 | 12.14 | Eat-in Kitchen, Ceramic Floor, W/O To Yard |
| Room 2 | Main | Dining Ro | 12.23 | 11.94 | Hardwood Floor, Large Window |
| Room 3 | Main | Living Ro | 11.55 | 10.27 | Hardwood Floor, Large Window, Recessed Lighting |
| Room 4 | Main | Family Ro | 14.76 | 12.04 | Vinyl Floor, Open Concept, Window |
| Room 5 | Second | Primary B | 21.25 | 12.76 | 5 Pc Ensuite, Walk-In Closet(s), French Doors |
| Room 6 | Second | Bedroom | 12.3 | 11.61 | Large Closet, Window |
| Room 7 | Second | Bedroom | 11.87 | 10.2 | Closet, Large Window |
| Room 8 | Second | Laundry | 15.15 | 14.89 | Vinyl Floor, Recessed Lighting |
| Room 9 | Basement | Kitchen | 15.09 | 10.66 | Eat-in Kitchen, Vinyl Floor, Double Sink |
| Room 10 | Basement | Recreatio | 25.32 | 11.18 | Vinyl Floor, Electric Fireplace, Window |
| Room 11 | Basement | Bedroom | 11.05 | 8.95 | Vinyl Floor, Walk-In Closet(s), Recessed Lighting |
| Room 12 | Basement | Laundry | 4.89 | 3.84 | Vinyl Floor, Recessed Lighting, Laundry Sink |
| Washroom Type | No. of Pieces | Level |
| Washroom Type 1 | 2 | Main |
| Washroom Type 2 | 4 | Second |
| Washroom Type 3 | 5 | Second |
| Washroom Type 4 | 3 | Basement |
| Washroom Type 5 | 0 |
| Total Area: | 0.00 |
| Approximatly Age: | 16-30 |
| Property Type: | Detached |
| Style: | 2-Storey |
| Exterior: | Brick, Vinyl Siding |
| Garage Type: | Attached |
| (Parking/)Drive: | Private Do |
| Drive Parking Spaces: | 4 |
| Park #1 | |
| Parking Type: | Private Do |
| Park #2 | |
| Parking Type: | Private Do |
| Pool: | None |
| Other Structures: | Garden Shed, G |
| Approximatly Age: | 16-30 |
| Approximatly Square Footage: | 2000-2500 |
| Property Features: | Fenced Yard, School |
| CAC Included: | N |
| Water Included: | N |
| Cabel TV Included: | N |
| Common Elements Included: | N |
| Heat Included: | N |
| Parking Included: | N |
| Condo Tax Included: | N |
| Building Insurance Included: | N |
| Fireplace/Stove: | Y |
| Heat Type: | Forced Air |
| Central Air Conditioning: | Central Air |
| Central Vac: | Y |
| Laundry Level: | Syste |
| Ensuite Laundry: | F |
| Sewers: | Sewer |
$
%
Years
This calculator is for demonstration purposes only. Always consult a professional
financial advisor before making personal financial decisions.
| Although the information displayed is believed to be accurate, no warranties or representations are made of any kind. |
| FARIS TEAM REAL ESTATE |
- Listing -1 of 0
|
|

Dir:
416-901-9881
Bus:
416-901-8881
Fax:
416-901-9881
| Virtual Tour | Book Showing | Email a Friend |
Jump To:
At a Glance:
| Type: | Freehold - Detached |
| Area: | Simcoe |
| Municipality: | Barrie |
| Neighbourhood: | Innis-Shore |
| Style: | 2-Storey |
| Lot Size: | x 88.19(Feet) |
| Approximate Age: | 16-30 |
| Tax: | $5,224.19 |
| Maintenance Fee: | $0 |
| Beds: | 3+1 |
| Baths: | 4 |
| Garage: | 0 |
| Fireplace: | Y |
| Air Conditioning: | |
| Pool: | None |
Locatin Map:
Payment Calculator:

Contact Info
SOLTANIAN REAL ESTATE
Brokerage sharon@soltanianrealestate.com SOLTANIAN REAL ESTATE, Brokerage Independently owned and operated. 175 Willowdale Avenue #100, Toronto, Ontario M2N 4Y9 Office: 416-901-8881Fax: 416-901-9881Cell: 416-901-9881Office LocationFind us on map
Listing added to your favorite list
Looking for resale homes?

By agreeing to Terms of Use, you will have ability to search up to 310779 listings and access to richer information than found on REALTOR.ca through my website.

