$430,000
Available - For Sale
Listing ID: X12119022
945 Riverside Driv , Parry Sound Remote Area, P0G 1A0, Parry Sound
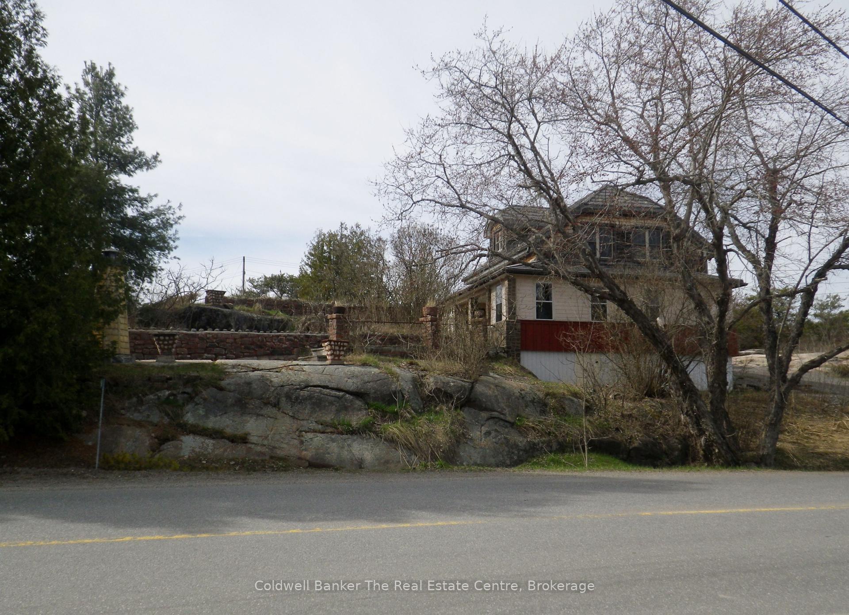
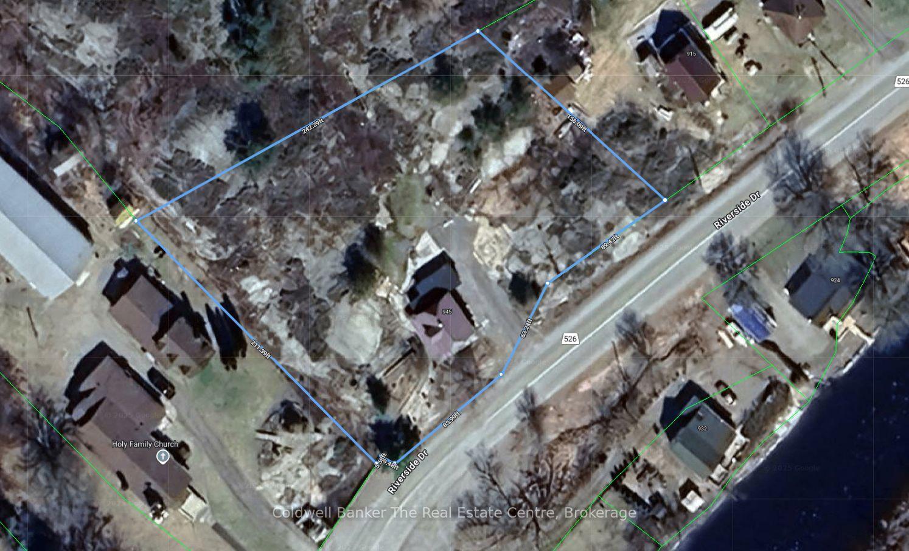

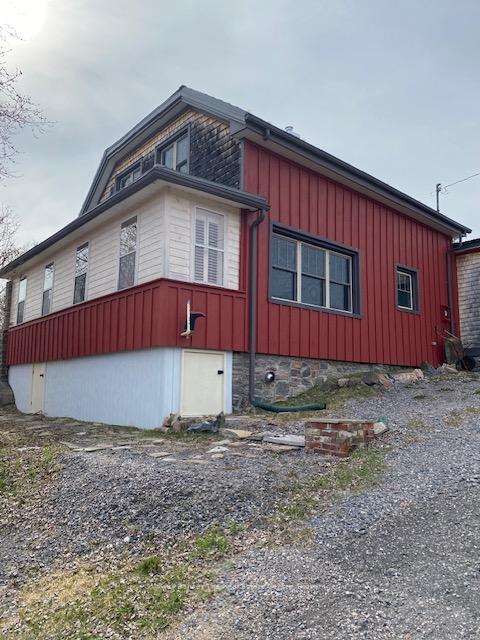
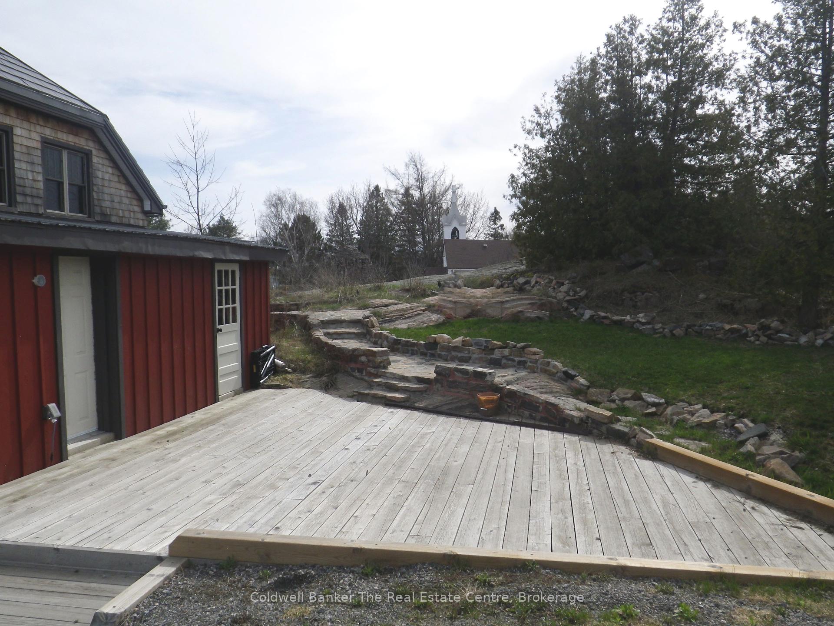
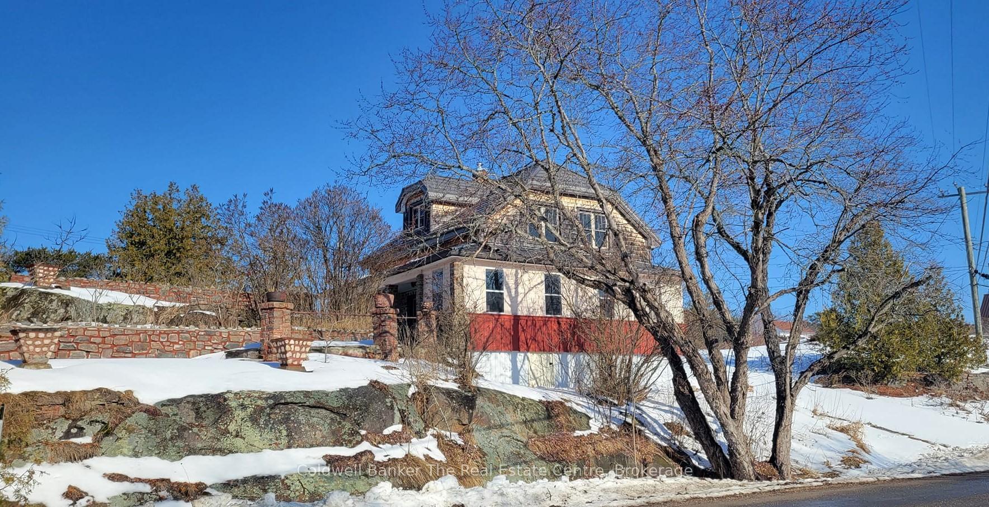
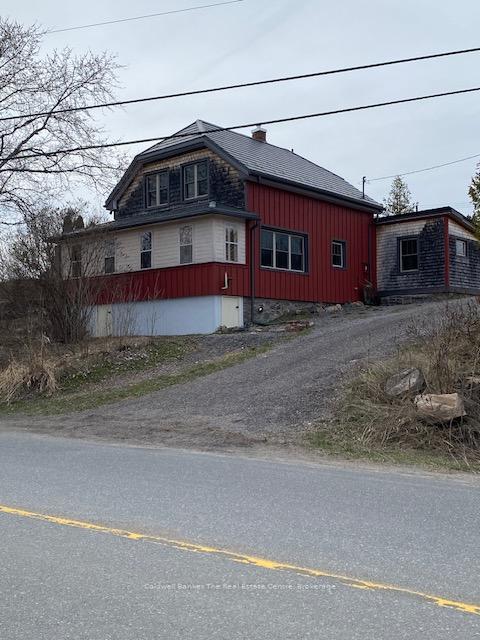
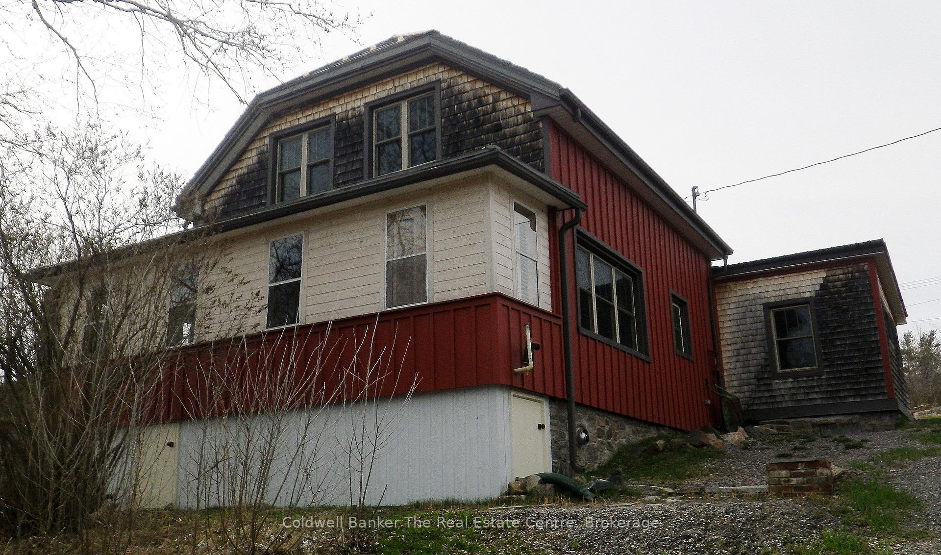
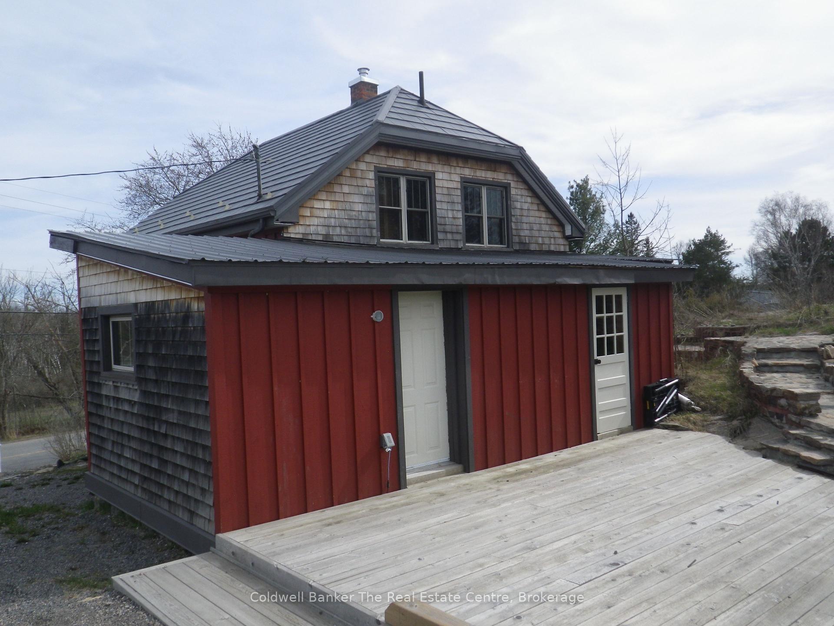









| Britt, North of the hustle & bustle of city life you will find this location perfect for those seeking harmonious blend of Living and outdoor recreation. Britt is a gateway to Georgian Bay and the renowned Thirty Thousand islands. This welcoming community fosters strong bonds and a relaxing lifestyle. 945 Riverside Dr. known by locals as a landmark house. This 2-bedroom home has been renovated into a residence that offers over 1480 sq.ft. of living space. The primary bedroom has a semi-private ensuite, and the upper foyer has a huge walk-in closet for storage. From the Pine and slate flooring to the stamped Tin ceilings, outdoor stonework and spacious back deck this is a show piece to be admired by many. The spacious layout combines the kitchen, dining room & living room. The kitchen is equipped with essential appliances and features a classic Elmira wood cook stove, meets Ont. Building Code & insurance standards. WETT certificate available. A mass stone fireplace provides all night heating. You will find a 3 pc. Bathroom and separate laundry room on the main floor. The Sunroom offers a quiet space to enjoy the outdoors indoors. A private office/den gives space for a work from home professional, with Starlink high speed internet currently installed. The restorations offer a tranquil retreat featuring stone walkways that meander through the property. Set up your lawn chairs to enjoy the beautiful sunsets from the privacy of your yard. The area offers boating, kayaking, fishing, trail riding, or hiking. Local attractions include Grundy Lake Provincial Park, St. Amants store, hotel & Marina, Blakes Memories of Muskoka Restaurant, Wrights Marine, RCL 591. Places of worship, local fire dept. & nursing station all within the town. 50-min drive to Parry Sound 1.15 hour drive to Sudbury. Enjoy this year-round residence or a summer retreat in this charming northern unorganized township. Also noted: there is a road level parking area at the front of the stone stairs. |
| Price | $430,000 |
| Taxes: | $1036.73 |
| Assessment Year: | 2025 |
| Occupancy: | Owner |
| Address: | 945 Riverside Driv , Parry Sound Remote Area, P0G 1A0, Parry Sound |
| Acreage: | .50-1.99 |
| Directions/Cross Streets: | Hwy 69 |
| Rooms: | 14 |
| Bedrooms: | 2 |
| Bedrooms +: | 0 |
| Family Room: | F |
| Basement: | Crawl Space |
| Level/Floor | Room | Length(ft) | Width(ft) | Descriptions | |
| Room 1 | Main | Foyer | 8 | 8 | Hardwood Floor, Overlooks Backyard, Closet |
| Room 2 | Main | Other | 5.58 | 2.66 | Closet, Hardwood Floor |
| Room 3 | Main | Den | 10.33 | 10.82 | French Doors, Hardwood Floor, Large Window |
| Room 4 | Main | Bathroom | 5.08 | 8.82 | 3 Pc Bath, Walk-In Bath, Slate Flooring |
| Room 5 | Main | Kitchen | 15.48 | 10.17 | Breakfast Bar, Slate Flooring, Custom Counter |
| Room 6 | Main | Dining Ro | 10.17 | 12 | Large Window, Open Concept, Wood |
| Room 7 | Main | Living Ro | 25.26 | 10.76 | French Doors, Wood, Open Concept |
| Room 8 | Main | Laundry | 10.07 | 6.43 | Double Sink, Vinyl Floor, Combined w/Laundry |
| Room 9 | Main | Sunroom | 26.9 | 6.33 | Vinyl Floor, Overlooks Frontyard, French Doors |
| Room 10 | Second | Foyer | 5.25 | 18.07 | Hardwood Floor, Walk-In Closet(s), Open Concept |
| Room 11 | Second | Primary B | 14.66 | 10.5 | Hardwood Floor, 3 Pc Ensuite, Large Window |
| Room 12 | Second | Bathroom | 10.5 | 10.23 | 3 Pc Ensuite, Slate Flooring, Soaking Tub |
| Room 13 | Second | Bedroom 2 | 10.76 | 11.41 | Hardwood Floor, Large Window, Open Concept |
| Room 14 | Main | Mud Room | 8.17 | 5.15 | Stone Floor, Side Door, Window |
| Washroom Type | No. of Pieces | Level |
| Washroom Type 1 | 3 | Main |
| Washroom Type 2 | 3 | Second |
| Washroom Type 3 | 0 | |
| Washroom Type 4 | 0 | |
| Washroom Type 5 | 0 |
| Total Area: | 0.00 |
| Approximatly Age: | 51-99 |
| Property Type: | Detached |
| Style: | 2-Storey |
| Exterior: | Board & Batten , Cedar |
| Garage Type: | None |
| (Parking/)Drive: | Front Yard |
| Drive Parking Spaces: | 3 |
| Park #1 | |
| Parking Type: | Front Yard |
| Park #2 | |
| Parking Type: | Front Yard |
| Park #3 | |
| Parking Type: | Private Tr |
| Pool: | None |
| Other Structures: | None |
| Approximatly Age: | 51-99 |
| Approximatly Square Footage: | 1100-1500 |
| Property Features: | Beach, Lake Access |
| CAC Included: | N |
| Water Included: | N |
| Cabel TV Included: | N |
| Common Elements Included: | N |
| Heat Included: | N |
| Parking Included: | N |
| Condo Tax Included: | N |
| Building Insurance Included: | N |
| Fireplace/Stove: | Y |
| Heat Type: | Forced Air |
| Central Air Conditioning: | None |
| Central Vac: | N |
| Laundry Level: | Syste |
| Ensuite Laundry: | F |
| Elevator Lift: | False |
| Sewers: | Holding Tank |
| Water: | Drilled W |
| Water Supply Types: | Drilled Well |
| Utilities-Cable: | A |
| Utilities-Hydro: | Y |
$
%
Years
This calculator is for demonstration purposes only. Always consult a professional
financial advisor before making personal financial decisions.
| Although the information displayed is believed to be accurate, no warranties or representations are made of any kind. |
| Coldwell Banker The Real Estate Centre |
- Listing -1 of 0
|
|

Dir:
416-901-9881
Bus:
416-901-8881
Fax:
416-901-9881
| Book Showing | Email a Friend |
Jump To:
At a Glance:
| Type: | Freehold - Detached |
| Area: | Parry Sound |
| Municipality: | Parry Sound Remote Area |
| Neighbourhood: | Wallbridge |
| Style: | 2-Storey |
| Lot Size: | x 156.09(Feet) |
| Approximate Age: | 51-99 |
| Tax: | $1,036.73 |
| Maintenance Fee: | $0 |
| Beds: | 2 |
| Baths: | 2 |
| Garage: | 0 |
| Fireplace: | Y |
| Air Conditioning: | |
| Pool: | None |
Locatin Map:
Payment Calculator:

Contact Info
SOLTANIAN REAL ESTATE
Brokerage sharon@soltanianrealestate.com SOLTANIAN REAL ESTATE, Brokerage Independently owned and operated. 175 Willowdale Avenue #100, Toronto, Ontario M2N 4Y9 Office: 416-901-8881Fax: 416-901-9881Cell: 416-901-9881Office LocationFind us on map
Listing added to your favorite list
Looking for resale homes?

By agreeing to Terms of Use, you will have ability to search up to 310779 listings and access to richer information than found on REALTOR.ca through my website.

