$1,429,000
Available - For Sale
Listing ID: E12116828
7 Grogan Stre , Ajax, L1Z 0P6, Durham
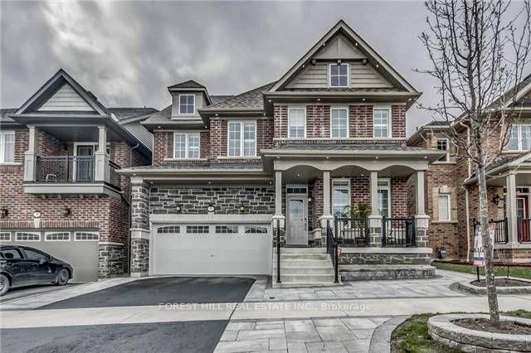
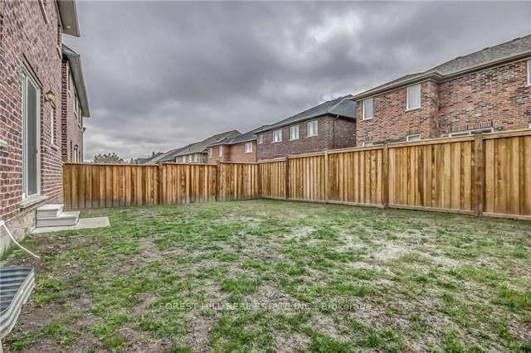
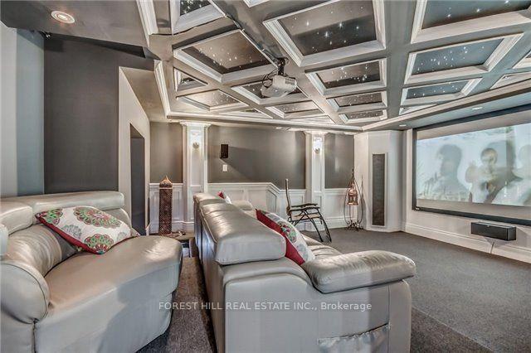
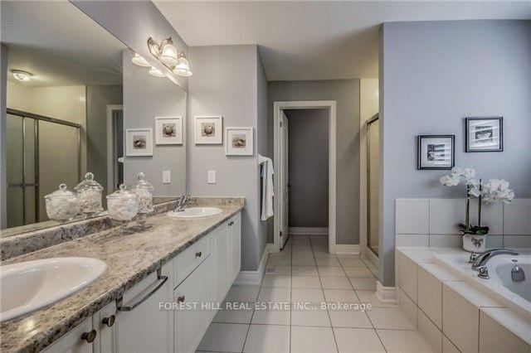
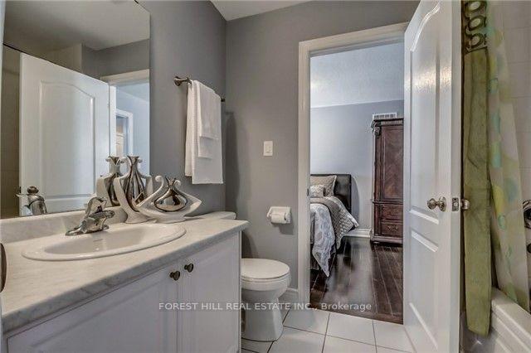
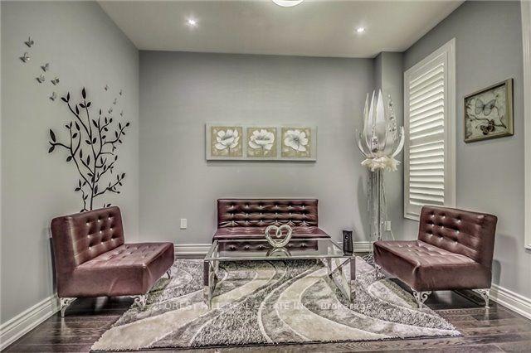
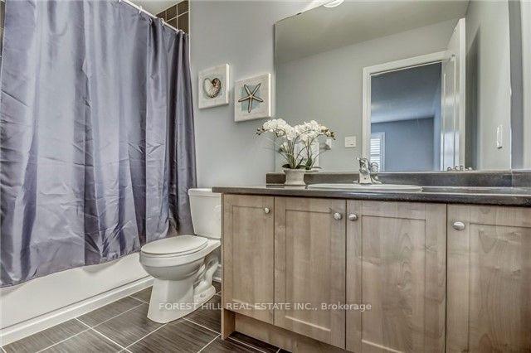
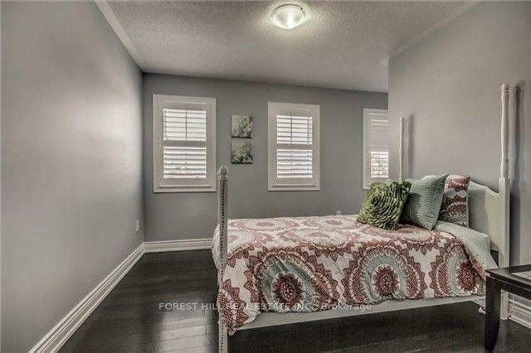
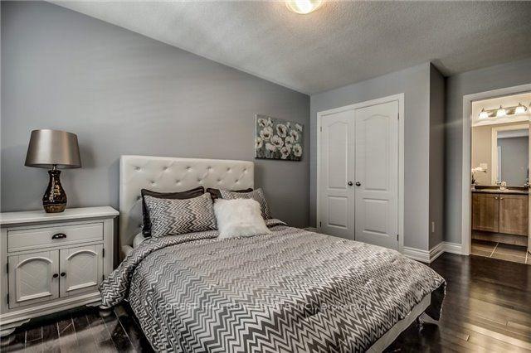
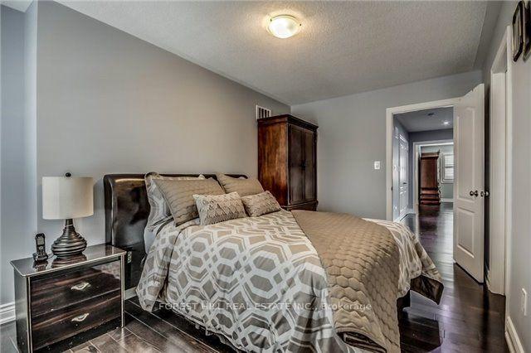
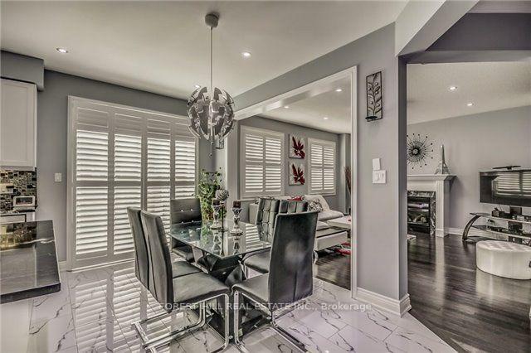
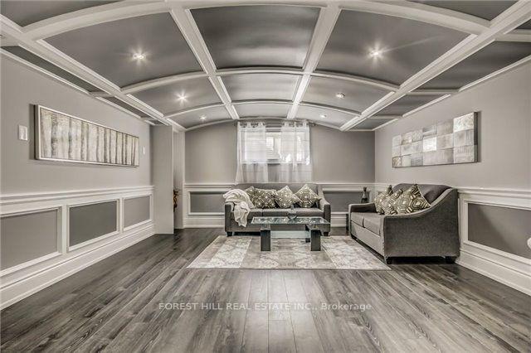
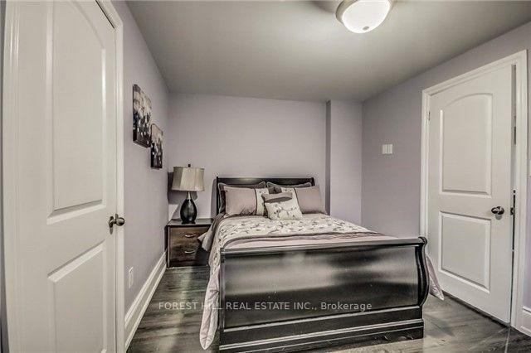
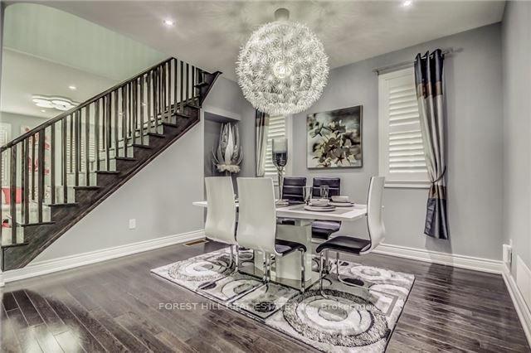
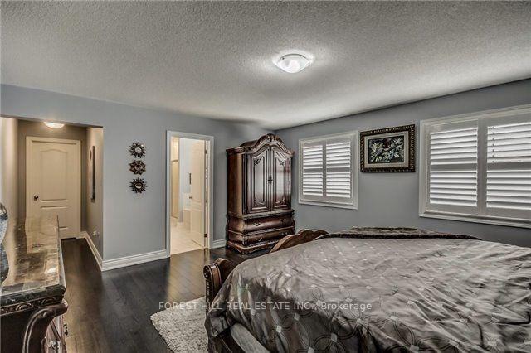
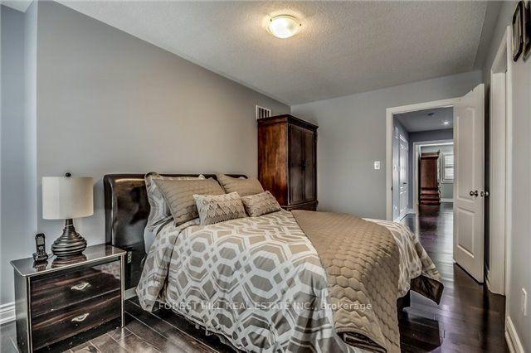
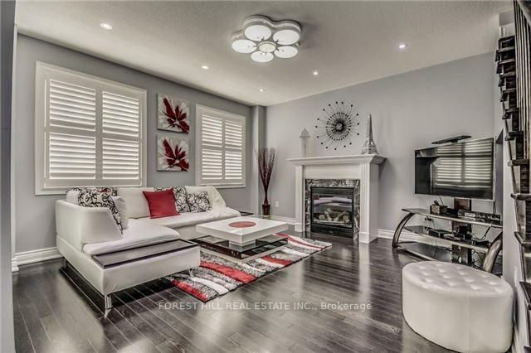
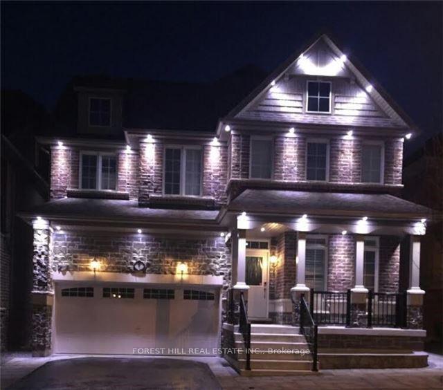
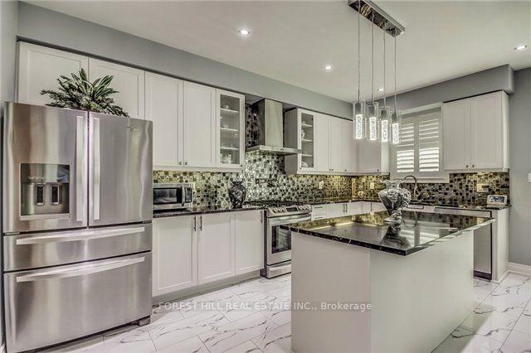

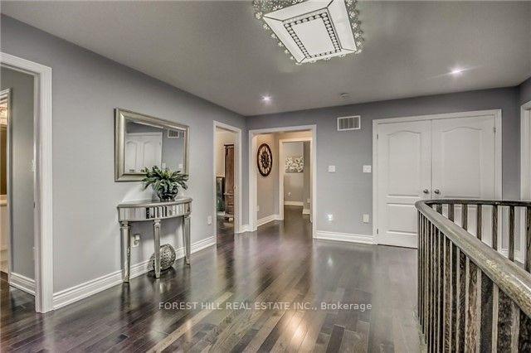





















| Welcome to Your Dream Home! This Stunning 4+2 Bdrm Home combines modern elegance with practical comfort. Main flr boasts 9ft ceilings, Hrdwd Flrs, Pot Lghts & Crwn Mldng creating an airy &inviting space. The Grand Family Room has a Cozy Gas Fireplace & is a perfect retreat for Family & Friends. Upstairs, youll find 4 generously sized bdrms. Primary Offers an Expansive Walk In Closet & 5Pc Ensuite W/Soaker Tub & Water Closet. The fully finished basement is an entertainers paradise, featuring a state-of-the-art movie theater, a spacious recreation room w/wet bar, and an additional bedroom. Soak in the sun in the Low maintenance interlocked & Fenced In Yard. Situated in a quiet, family-friendly neighborhood, this home offers the best of both worlds: tranquility and Prime location. Youre just minutes away from Transit/Hwys, Top-Rated Restaurants, and a Variety of Shopping Options, Making Everyday Life Seamless & Enjoyable. This House is More Than a Homeits a Lifestyle Upgrade. **EXTRAS** Separate Side Entrance, 2nd floor laundry, Basement Laundry & Garage Shelving |
| Price | $1,429,000 |
| Taxes: | $9058.97 |
| Assessment Year: | 2024 |
| Occupancy: | Tenant |
| Address: | 7 Grogan Stre , Ajax, L1Z 0P6, Durham |
| Directions/Cross Streets: | Salem Rd and Rossland Rd E |
| Rooms: | 10 |
| Rooms +: | 2 |
| Bedrooms: | 4 |
| Bedrooms +: | 1 |
| Family Room: | T |
| Basement: | Finished |
| Level/Floor | Room | Length(ft) | Width(ft) | Descriptions | |
| Room 1 | Main | Living Ro | 11.61 | 9.09 | Hardwood Floor, Large Window, Overlooks Frontyard |
| Room 2 | Main | Dining Ro | 12.99 | 13.12 | Hardwood Floor, Open Concept, California Shutters |
| Room 3 | Main | Kitchen | 17.52 | 8.27 | Custom Backsplash, Stainless Steel Appl, Granite Counters |
| Room 4 | Main | Breakfast | 17.52 | 9.32 | Eat-in Kitchen, Centre Island, W/O To Yard |
| Room 5 | Main | Great Roo | 14.01 | 9.84 | Hardwood Floor, Open Concept, Gas Fireplace |
| Room 6 | Second | Family Ro | 14.2 | 17.06 | Hardwood Floor, Closet, California Shutters |
| Room 7 | Second | Primary B | 24.99 | 14.43 | Hardwood Floor, 5 Pc Ensuite, California Shutters |
| Room 8 | Second | Bedroom 2 | 9.84 | 13.12 | Hardwood Floor, 4 Pc Ensuite, California Shutters |
| Room 9 | Second | Bedroom 3 | 14.1 | 10.3 | Hardwood Floor, 4 Pc Ensuite, California Shutters |
| Room 10 | Second | Bedroom 4 | 18.89 | 9.84 | Hardwood Floor, 4 Pc Ensuite, California Shutters |
| Room 11 | Basement | Recreatio | 34.6 | 13.12 | Laminate, Large Window, Coffered Ceiling(s) |
| Room 12 | Basement | Media Roo | 18.5 | 16.2 | Wainscoting, Illuminated Ceiling, Built-in Speakers |
| Washroom Type | No. of Pieces | Level |
| Washroom Type 1 | 5 | Second |
| Washroom Type 2 | 4 | Second |
| Washroom Type 3 | 2 | Main |
| Washroom Type 4 | 3 | Basement |
| Washroom Type 5 | 0 |
| Total Area: | 0.00 |
| Property Type: | Detached |
| Style: | 2-Storey |
| Exterior: | Brick, Stone |
| Garage Type: | Attached |
| (Parking/)Drive: | Private Do |
| Drive Parking Spaces: | 2 |
| Park #1 | |
| Parking Type: | Private Do |
| Park #2 | |
| Parking Type: | Private Do |
| Pool: | None |
| Approximatly Square Footage: | 2500-3000 |
| CAC Included: | N |
| Water Included: | N |
| Cabel TV Included: | N |
| Common Elements Included: | N |
| Heat Included: | N |
| Parking Included: | N |
| Condo Tax Included: | N |
| Building Insurance Included: | N |
| Fireplace/Stove: | Y |
| Heat Type: | Forced Air |
| Central Air Conditioning: | Central Air |
| Central Vac: | N |
| Laundry Level: | Syste |
| Ensuite Laundry: | F |
| Sewers: | Sewer |
$
%
Years
This calculator is for demonstration purposes only. Always consult a professional
financial advisor before making personal financial decisions.
| Although the information displayed is believed to be accurate, no warranties or representations are made of any kind. |
| FOREST HILL REAL ESTATE INC. |
- Listing -1 of 0
|
|

Dir:
416-901-9881
Bus:
416-901-8881
Fax:
416-901-9881
| Book Showing | Email a Friend |
Jump To:
At a Glance:
| Type: | Freehold - Detached |
| Area: | Durham |
| Municipality: | Ajax |
| Neighbourhood: | Northeast Ajax |
| Style: | 2-Storey |
| Lot Size: | x 91.11(Feet) |
| Approximate Age: | |
| Tax: | $9,058.97 |
| Maintenance Fee: | $0 |
| Beds: | 4+1 |
| Baths: | 5 |
| Garage: | 0 |
| Fireplace: | Y |
| Air Conditioning: | |
| Pool: | None |
Locatin Map:
Payment Calculator:

Contact Info
SOLTANIAN REAL ESTATE
Brokerage sharon@soltanianrealestate.com SOLTANIAN REAL ESTATE, Brokerage Independently owned and operated. 175 Willowdale Avenue #100, Toronto, Ontario M2N 4Y9 Office: 416-901-8881Fax: 416-901-9881Cell: 416-901-9881Office LocationFind us on map
Listing added to your favorite list
Looking for resale homes?

By agreeing to Terms of Use, you will have ability to search up to 310779 listings and access to richer information than found on REALTOR.ca through my website.

