$1,298,000
Available - For Sale
Listing ID: W12119031
1567 Samuelson Circ , Mississauga, L5N 8A2, Peel
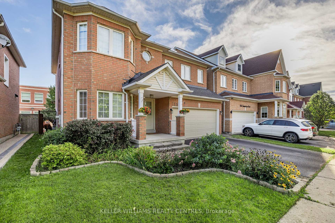
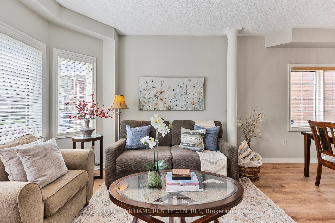
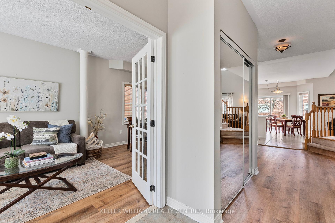
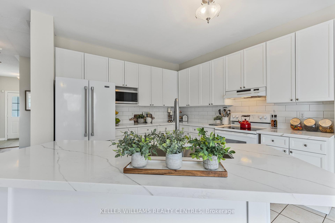
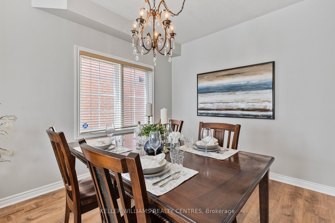

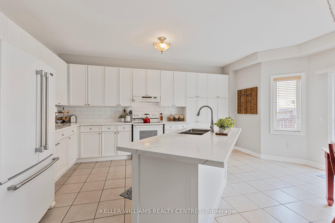
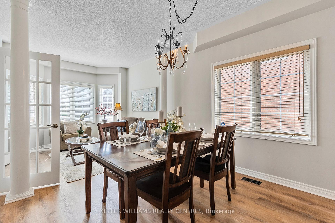

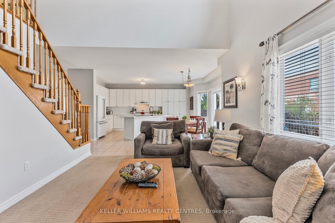
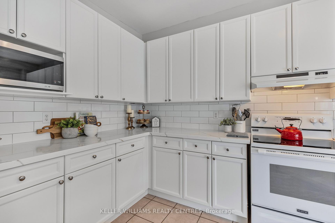
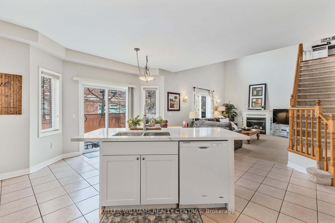
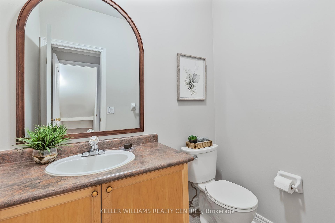
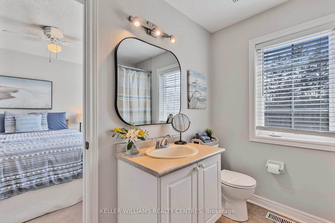
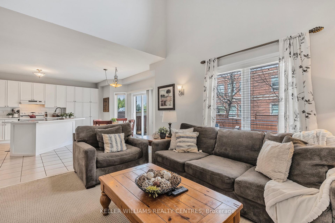
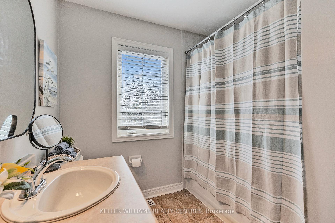
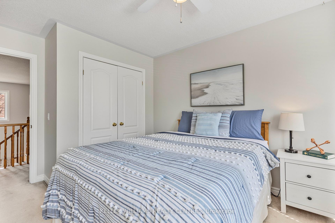
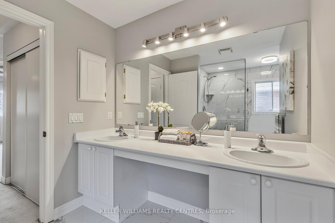
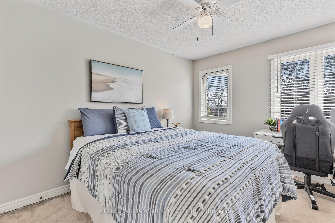
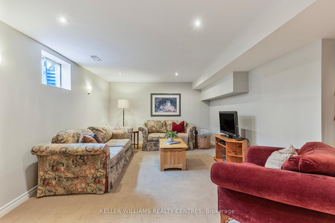
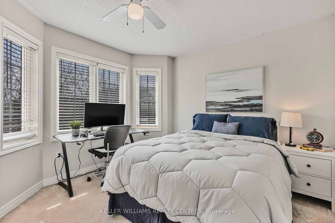
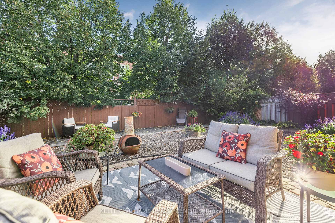
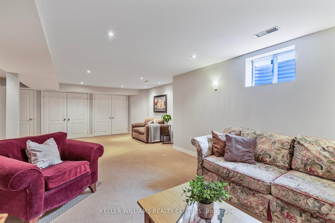
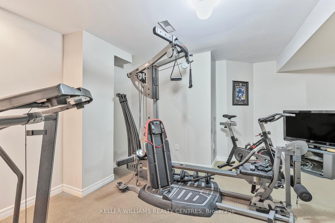
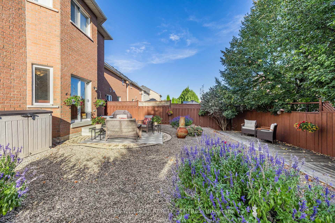
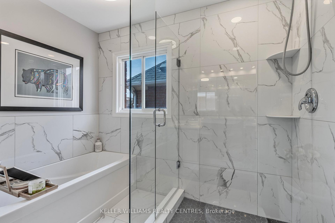
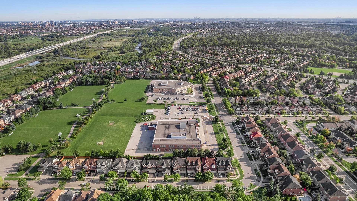
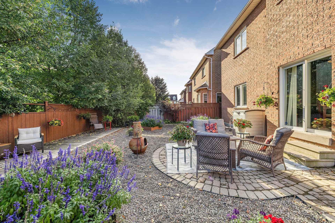
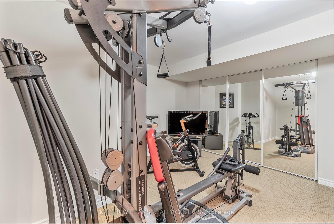
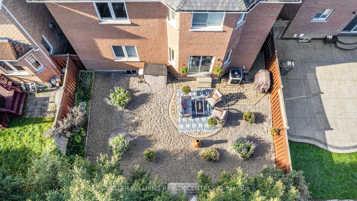
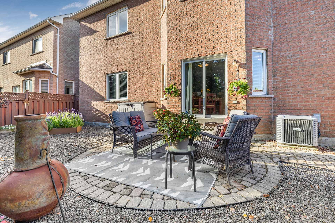

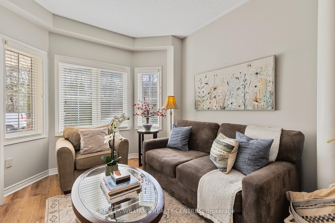
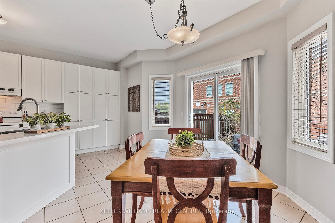
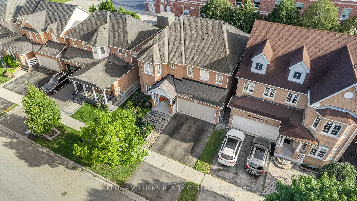
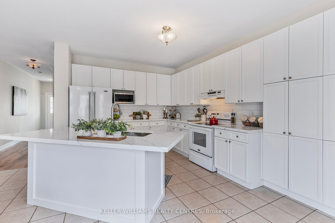
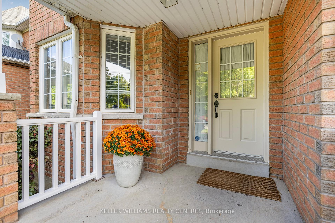
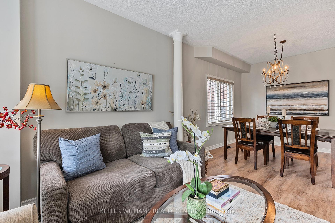
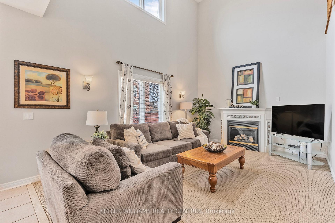
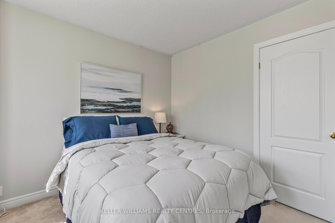
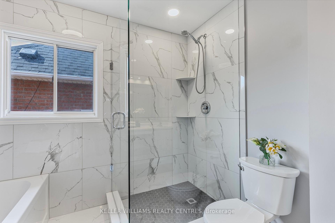
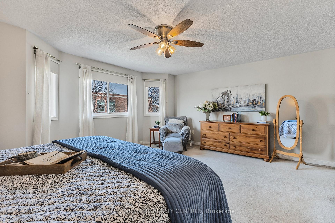
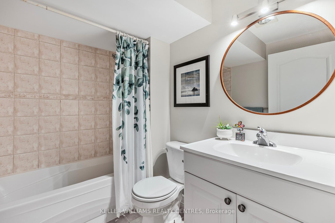
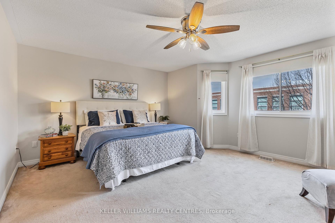
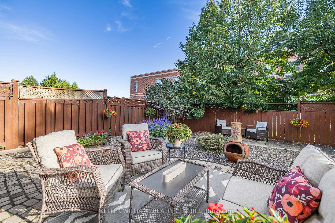
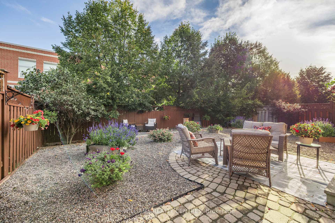
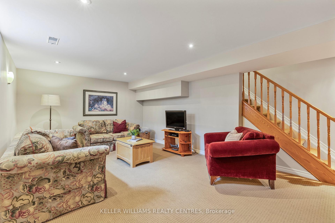















































| Welcome to 1567 Samuelson Circle, a charming and meticulously maintained 2-storey detached home nestled in the highly desirable Levi Creek neighbourhood of Mississauga. This stunning property offers an ideal combination of space, style, and functionality, perfect for growing families or anyone seeking a move-in ready home in a premium location.Freshly and professionally painted throughout, this home features three spacious bedrooms and four well-appointed bathrooms. The primary bedroom is a true retreat, complete with a beautifully renovated ensuite bathroom featuring modern fixtures and a spa-like ambiance.The heart of the home is the bright and expansive family room, showcasing soaring cathedral ceilings and large windows that flood the space with natural light, creating an airy, open atmosphere thats perfect for relaxing or entertaining. The adjacent updated kitchen is equally impressive, offering sleek cabinetry, upgraded countertops, and plenty of space for culinary creativity.A finished basement extends the living space, ideal for a media room, home office, or guest bedroom. The generously sized backyard provides the perfect setting for outdoor entertaining or enjoying quiet evenings under the stars. Located in a quiet, family-friendly neighbourhood, 1567 Samuelson Circle is close to scenic parks, French immersion elementary and public schools, Catholic elementary school, public transit, scenic walking trails, shopping, highways 407 and 401, Meadowvale GO station, offering the perfect balance of suburban tranquility and urban convenience.This is a rare opportunity to own a beautifully updated home in one of Mississauga's most sought-after communities. Don't miss this one! |
| Price | $1,298,000 |
| Taxes: | $6778.01 |
| Assessment Year: | 2025 |
| Occupancy: | Owner |
| Address: | 1567 Samuelson Circ , Mississauga, L5N 8A2, Peel |
| Directions/Cross Streets: | Mississauga Rd and Derry Rd |
| Rooms: | 7 |
| Rooms +: | 2 |
| Bedrooms: | 3 |
| Bedrooms +: | 1 |
| Family Room: | T |
| Basement: | Finished |
| Level/Floor | Room | Length(ft) | Width(ft) | Descriptions | |
| Room 1 | Main | Living Ro | 21.98 | 10.17 | Vinyl Floor, Combined w/Dining, French Doors |
| Room 2 | Main | Dining Ro | 21.98 | 10.17 | Vinyl Floor, Combined w/Living |
| Room 3 | Main | Kitchen | 18.7 | 16.4 | Tile Floor, Stone Counters, W/O To Yard |
| Room 4 | Main | Family Ro | 16.4 | 11.81 | Broadloom, Cathedral Ceiling(s), Gas Fireplace |
| Room 5 | Second | Bedroom 2 | 12.14 | 9.84 | Broadloom, Double Closet, 4 Pc Ensuite |
| Room 6 | Second | Bedroom 3 | 15.74 | 10.82 | Broadloom, Closet, Ceiling Fan(s) |
| Room 7 | Second | Primary B | 18.04 | 14.1 | Broadloom, 5 Pc Ensuite, Walk-In Closet(s) |
| Room 8 | Basement | Great Roo | 30.83 | 11.81 | Broadloom, Double Closet, Pot Lights |
| Room 9 | Basement | Bedroom 4 | 13.12 | 12.46 | Broadloom, Double Closet, Pot Lights |
| Washroom Type | No. of Pieces | Level |
| Washroom Type 1 | 2 | Main |
| Washroom Type 2 | 4 | Second |
| Washroom Type 3 | 5 | Second |
| Washroom Type 4 | 4 | Basement |
| Washroom Type 5 | 0 |
| Total Area: | 0.00 |
| Property Type: | Detached |
| Style: | 2-Storey |
| Exterior: | Brick |
| Garage Type: | Attached |
| (Parking/)Drive: | Private Do |
| Drive Parking Spaces: | 2 |
| Park #1 | |
| Parking Type: | Private Do |
| Park #2 | |
| Parking Type: | Private Do |
| Pool: | None |
| Approximatly Square Footage: | 2000-2500 |
| Property Features: | Fenced Yard, Golf |
| CAC Included: | N |
| Water Included: | N |
| Cabel TV Included: | N |
| Common Elements Included: | N |
| Heat Included: | N |
| Parking Included: | N |
| Condo Tax Included: | N |
| Building Insurance Included: | N |
| Fireplace/Stove: | Y |
| Heat Type: | Forced Air |
| Central Air Conditioning: | Central Air |
| Central Vac: | N |
| Laundry Level: | Syste |
| Ensuite Laundry: | F |
| Sewers: | Sewer |
$
%
Years
This calculator is for demonstration purposes only. Always consult a professional
financial advisor before making personal financial decisions.
| Although the information displayed is believed to be accurate, no warranties or representations are made of any kind. |
| KELLER WILLIAMS REALTY CENTRES |
- Listing -1 of 0
|
|

Dir:
416-901-9881
Bus:
416-901-8881
Fax:
416-901-9881
| Virtual Tour | Book Showing | Email a Friend |
Jump To:
At a Glance:
| Type: | Freehold - Detached |
| Area: | Peel |
| Municipality: | Mississauga |
| Neighbourhood: | Meadowvale Village |
| Style: | 2-Storey |
| Lot Size: | x 89.90(Feet) |
| Approximate Age: | |
| Tax: | $6,778.01 |
| Maintenance Fee: | $0 |
| Beds: | 3+1 |
| Baths: | 4 |
| Garage: | 0 |
| Fireplace: | Y |
| Air Conditioning: | |
| Pool: | None |
Locatin Map:
Payment Calculator:

Contact Info
SOLTANIAN REAL ESTATE
Brokerage sharon@soltanianrealestate.com SOLTANIAN REAL ESTATE, Brokerage Independently owned and operated. 175 Willowdale Avenue #100, Toronto, Ontario M2N 4Y9 Office: 416-901-8881Fax: 416-901-9881Cell: 416-901-9881Office LocationFind us on map
Listing added to your favorite list
Looking for resale homes?

By agreeing to Terms of Use, you will have ability to search up to 310779 listings and access to richer information than found on REALTOR.ca through my website.

