$4,980,000
Available - For Sale
Listing ID: C12118022
10 Courtwood Plac , Toronto, M2K 1Z9, Toronto
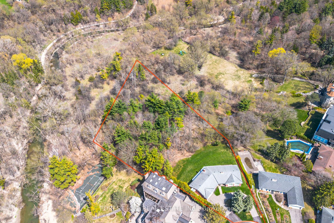
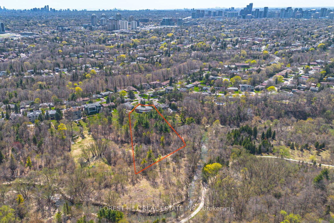
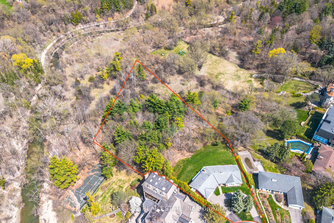
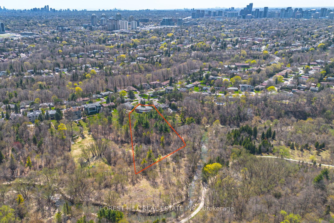
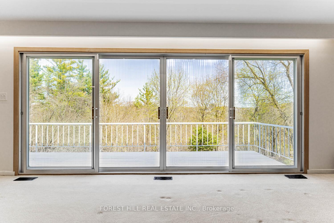
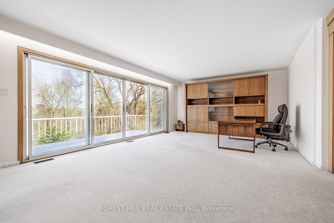
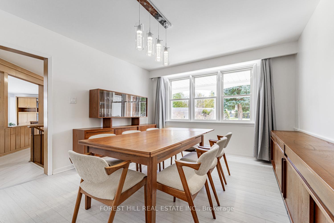
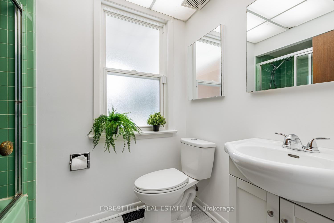
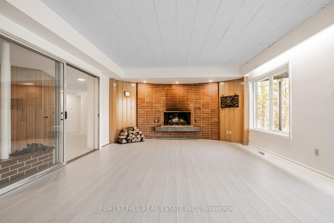
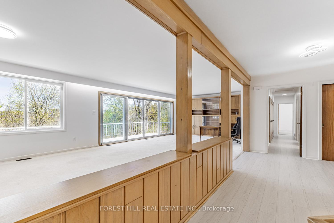
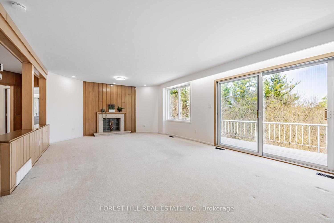
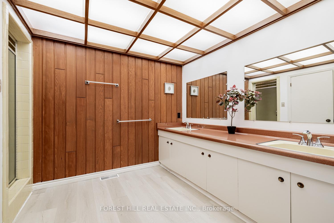
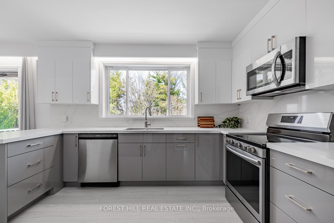
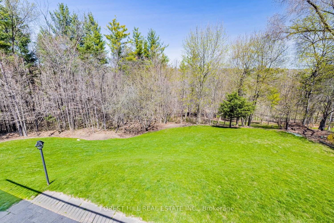
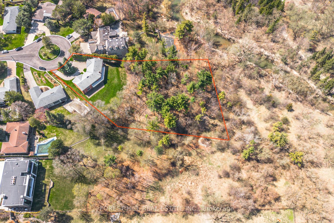
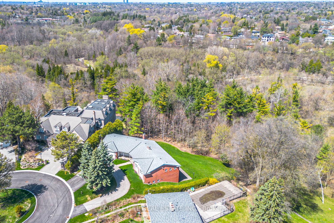
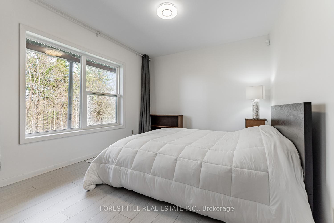
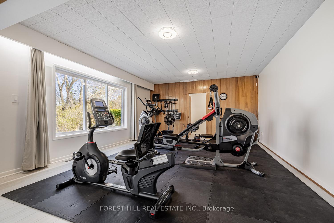
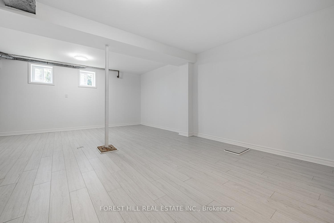
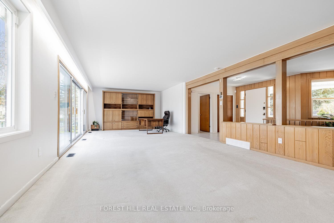
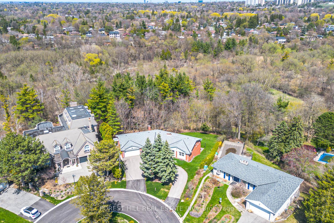
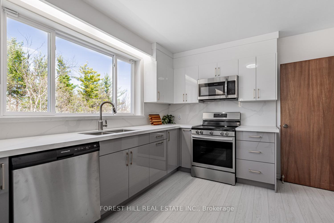
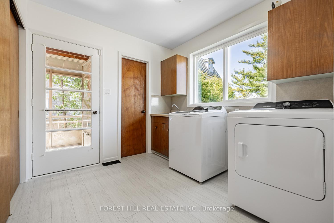
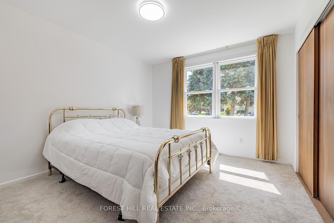
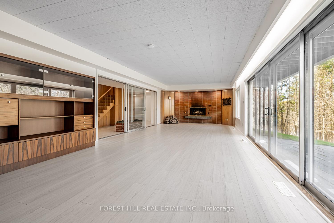
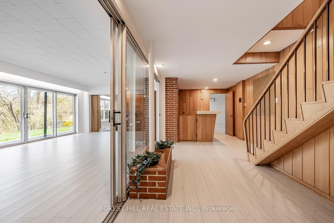
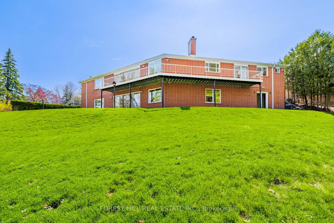
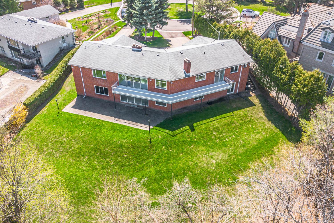
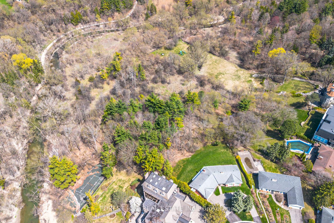
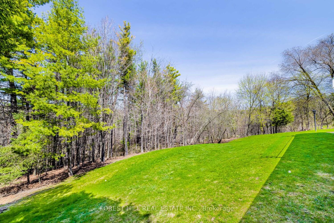
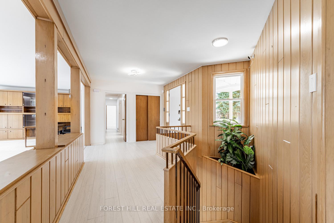
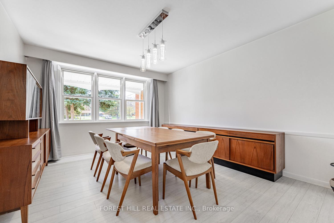
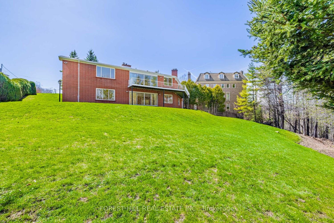
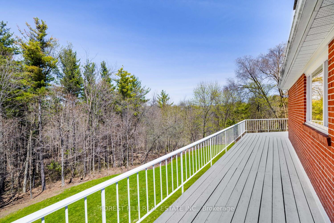
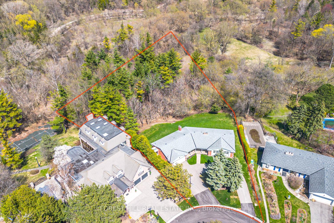
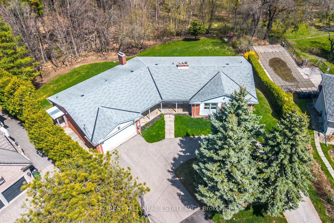
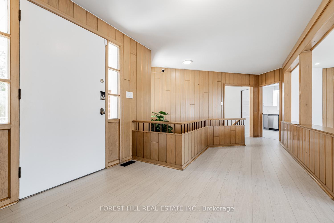
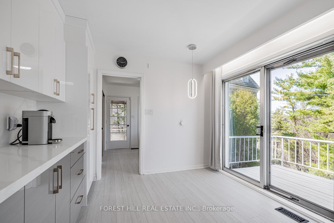
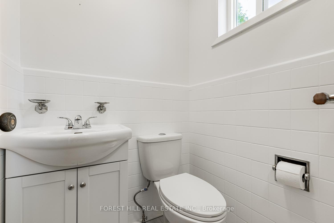
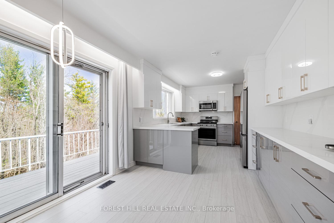
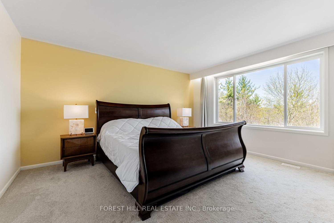
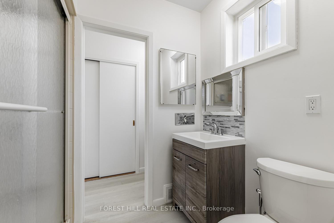
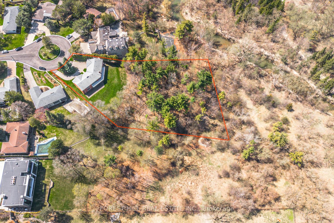
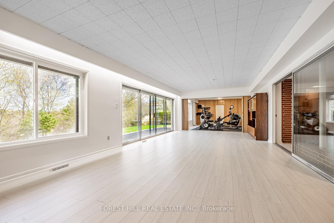
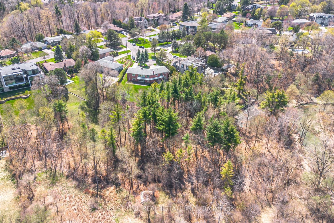
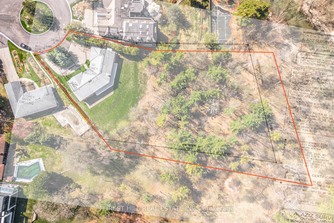
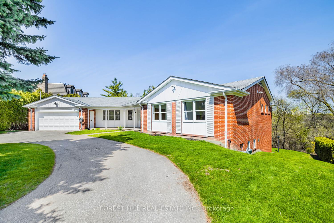
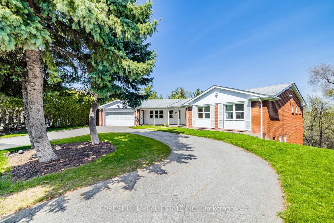
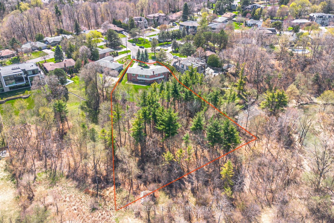
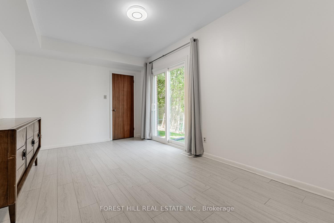
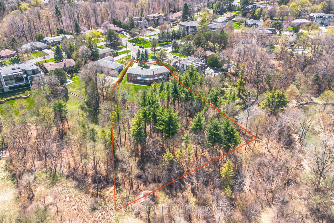
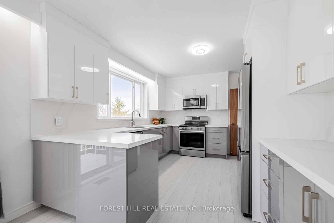
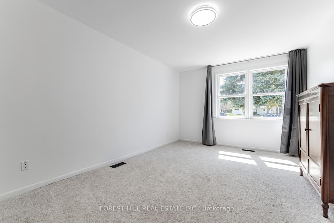
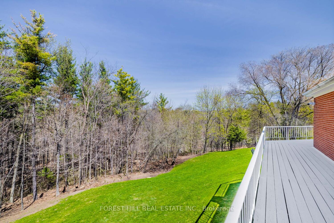
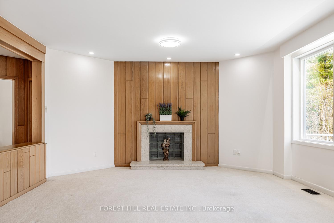

























































| *** Simply Gorgeous *** ONE OF A KIND LAND( 1,235 Ac) *** R-A-V-I-N-E Land ----- UNIQUE RAVINE Land*** SPECTACULAR VIEW *** UNIQUE (Creek & Deep Land ---- 1,235 acre land ---- 53,797.97 sq.ft as per survey and mpac ------- Total Living Space of 4,692Sf(Main Floor + A Full Walk-Out Lower Level As Per Mpac) on Quiet Court and Nestled In The Heart Of Prestigious Bayview Village. This Enchanting Oasis Sits On One Of Largest Ravine Lots In Bayview Village Neighbourhood, Spanning Almost 1.235Acre Backing Onto A Private ---- Cottage like Conservatory Area. The Property Offers Plenty Of Space for Outdoor Enjoyment & Future Expansion Or L-U-X-U-R-I-O-U-S Custom-Built Home, Endless Opportunities. The Residence Features Spacious Principal Rooms ---- Step inside & Prepare to be Entranced by "STUNNING" RAVINE VIEW in Foyer and "PRIVATE--RAVINE VIEW" from Most of Rooms ---- Oversized Balcony Overlooking Ravine Views. The Property provides Numerous Recent Upgrades, Including Updated Kitchen(2024-- New Cabinet,New Appliance,New Countertop,New Backsplash) and Refinished-Washrooms. The Lower Level Offers Featuring an Open Concept Rec Room For a Fully On-Grade Walk-Out Basement with Gorgeous "R-A-V-I-N-E" VIEWS. This Property Provides a Massive/Ample Living Space For Your Family Living. This Incredible Property Presents Endless Possibilities Move Right In, Renovate To Your Living, Build Your Dream Home In the future ***Desirable---Top Ranking School:Earl Haig SS ***Don't Miss Out On This Opportunity*** |
| Price | $4,980,000 |
| Taxes: | $15686.29 |
| Occupancy: | Owner |
| Address: | 10 Courtwood Plac , Toronto, M2K 1Z9, Toronto |
| Directions/Cross Streets: | S.Finch Ave/Forest Grove Dr |
| Rooms: | 9 |
| Rooms +: | 5 |
| Bedrooms: | 3 |
| Bedrooms +: | 2 |
| Family Room: | F |
| Basement: | Finished wit, Separate Ent |
| Level/Floor | Room | Length(ft) | Width(ft) | Descriptions | |
| Room 1 | Main | Living Ro | 33.46 | 13.12 | Overlooks Ravine, Fireplace, W/O To Sundeck |
| Room 2 | Main | Dining Ro | 14.5 | 12 | Laminate, Overlooks Garden, Separate Room |
| Room 3 | Main | Kitchen | 12.43 | 12.04 | Overlooks Ravine, Updated, Stainless Steel Appl |
| Room 4 | Main | Breakfast | 12.43 | 9.02 | Overlooks Ravine, W/O To Deck, Combined w/Kitchen |
| Room 5 | Main | Foyer | 6.56 | 6.56 | Overlooks Ravine, Tile Floor, Open Concept |
| Room 6 | Main | Laundry | 6.56 | 6.56 | Overlooks Ravine, Separate Room, Laundry Sink |
| Room 7 | Main | Primary B | 14.27 | 13.91 | Overlooks Ravine, 3 Pc Ensuite, Closet |
| Room 8 | Main | Bedroom 2 | 16.27 | 10.99 | Broadloom, Closet, Window |
| Room 9 | Main | Bedroom 3 | 12.86 | 10.96 | Broadloom, Window, Closet |
| Room 10 | Lower | Recreatio | 25.06 | 15.09 | Overlooks Ravine, W/O To Yard, Fireplace |
| Room 11 | Lower | Exercise | 25.06 | 15.09 | Overlooks Ravine, Combined w/Rec, Large Window |
| Room 12 | Lower | Bedroom | 11.84 | 10.36 | Overlooks Ravine, Closet, Window |
| Room 13 | Lower | Bedroom | 14.86 | 10.17 | Overlooks Ravine, Window, Closet |
| Room 14 | Lower | Furnace R | 24.27 | 17.09 | Tile Floor, Open Concept |
| Washroom Type | No. of Pieces | Level |
| Washroom Type 1 | 4 | Main |
| Washroom Type 2 | 3 | Main |
| Washroom Type 3 | 3 | Lower |
| Washroom Type 4 | 2 | Main |
| Washroom Type 5 | 0 |
| Total Area: | 0.00 |
| Property Type: | Detached |
| Style: | Bungalow |
| Exterior: | Brick |
| Garage Type: | Attached |
| (Parking/)Drive: | Private |
| Drive Parking Spaces: | 8 |
| Park #1 | |
| Parking Type: | Private |
| Park #2 | |
| Parking Type: | Private |
| Pool: | None |
| Approximatly Square Footage: | 3500-5000 |
| Property Features: | Wooded/Treed, Ravine |
| CAC Included: | N |
| Water Included: | N |
| Cabel TV Included: | N |
| Common Elements Included: | N |
| Heat Included: | N |
| Parking Included: | N |
| Condo Tax Included: | N |
| Building Insurance Included: | N |
| Fireplace/Stove: | Y |
| Heat Type: | Forced Air |
| Central Air Conditioning: | Central Air |
| Central Vac: | N |
| Laundry Level: | Syste |
| Ensuite Laundry: | F |
| Sewers: | Sewer |
| Utilities-Cable: | A |
| Utilities-Hydro: | Y |
$
%
Years
This calculator is for demonstration purposes only. Always consult a professional
financial advisor before making personal financial decisions.
| Although the information displayed is believed to be accurate, no warranties or representations are made of any kind. |
| FOREST HILL REAL ESTATE INC. |
- Listing -1 of 0
|
|

Dir:
416-901-9881
Bus:
416-901-8881
Fax:
416-901-9881
| Book Showing | Email a Friend |
Jump To:
At a Glance:
| Type: | Freehold - Detached |
| Area: | Toronto |
| Municipality: | Toronto C15 |
| Neighbourhood: | Bayview Village |
| Style: | Bungalow |
| Lot Size: | x 455.48(Feet) |
| Approximate Age: | |
| Tax: | $15,686.29 |
| Maintenance Fee: | $0 |
| Beds: | 3+2 |
| Baths: | 4 |
| Garage: | 0 |
| Fireplace: | Y |
| Air Conditioning: | |
| Pool: | None |
Locatin Map:
Payment Calculator:

Contact Info
SOLTANIAN REAL ESTATE
Brokerage sharon@soltanianrealestate.com SOLTANIAN REAL ESTATE, Brokerage Independently owned and operated. 175 Willowdale Avenue #100, Toronto, Ontario M2N 4Y9 Office: 416-901-8881Fax: 416-901-9881Cell: 416-901-9881Office LocationFind us on map
Listing added to your favorite list
Looking for resale homes?

By agreeing to Terms of Use, you will have ability to search up to 310779 listings and access to richer information than found on REALTOR.ca through my website.

