$619,900
Available - For Sale
Listing ID: X12119057
17 Brendan Cour , Hamilton, L8T 4R5, Hamilton
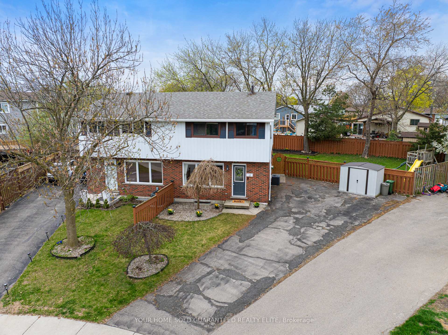
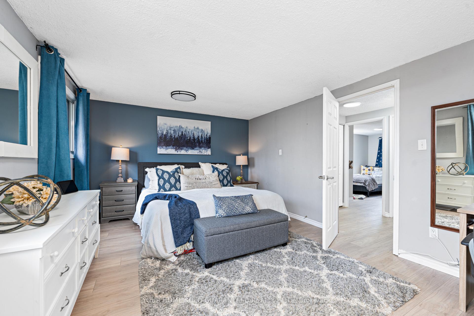
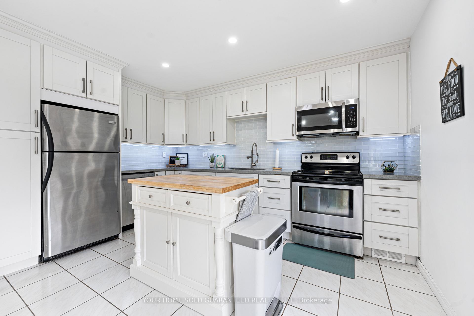

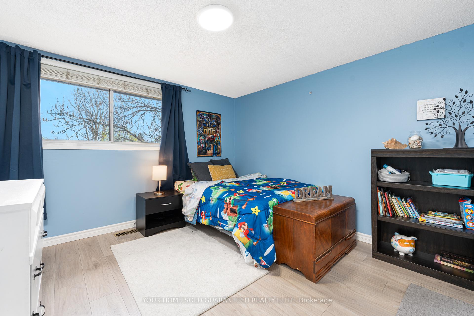
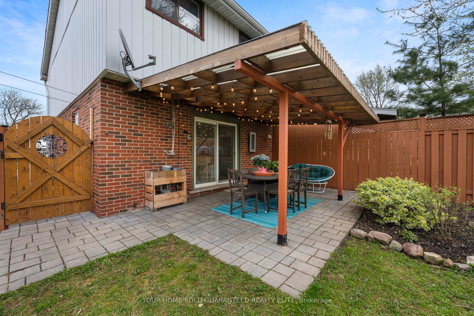
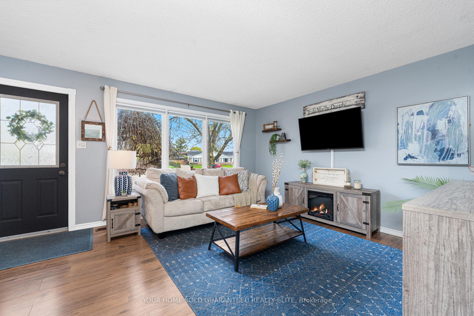
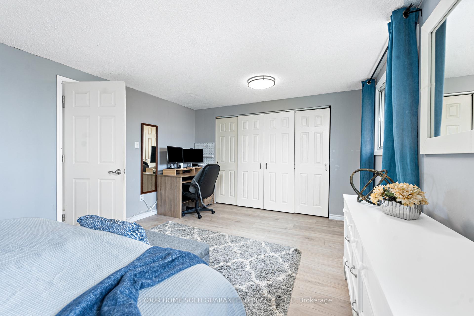
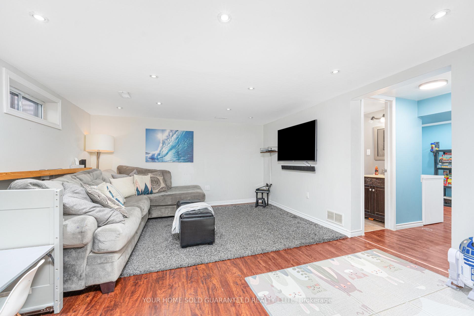
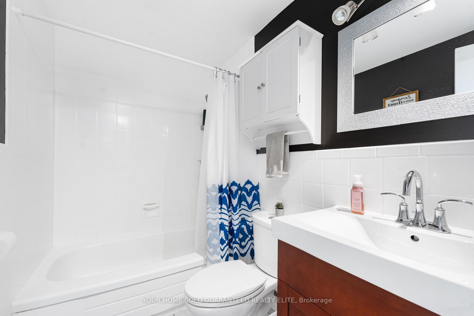
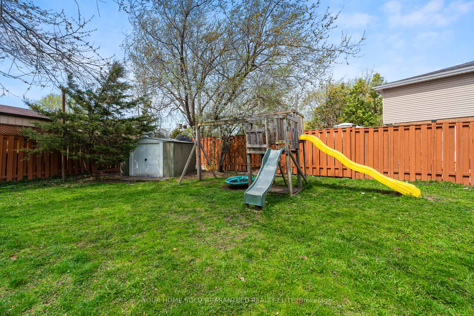
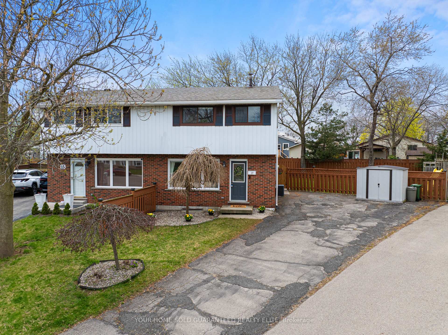
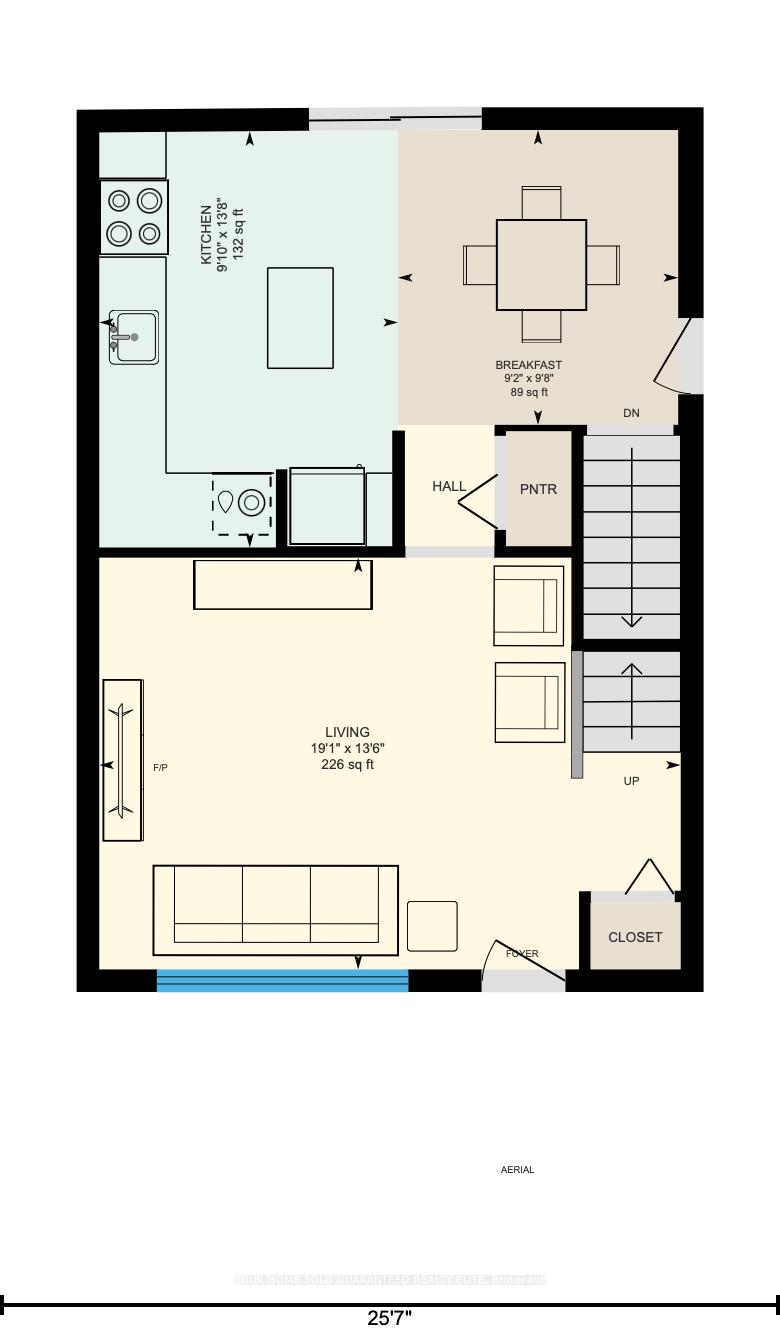
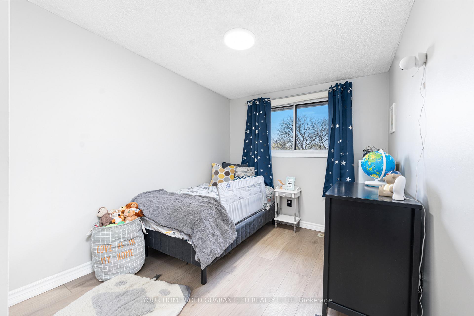
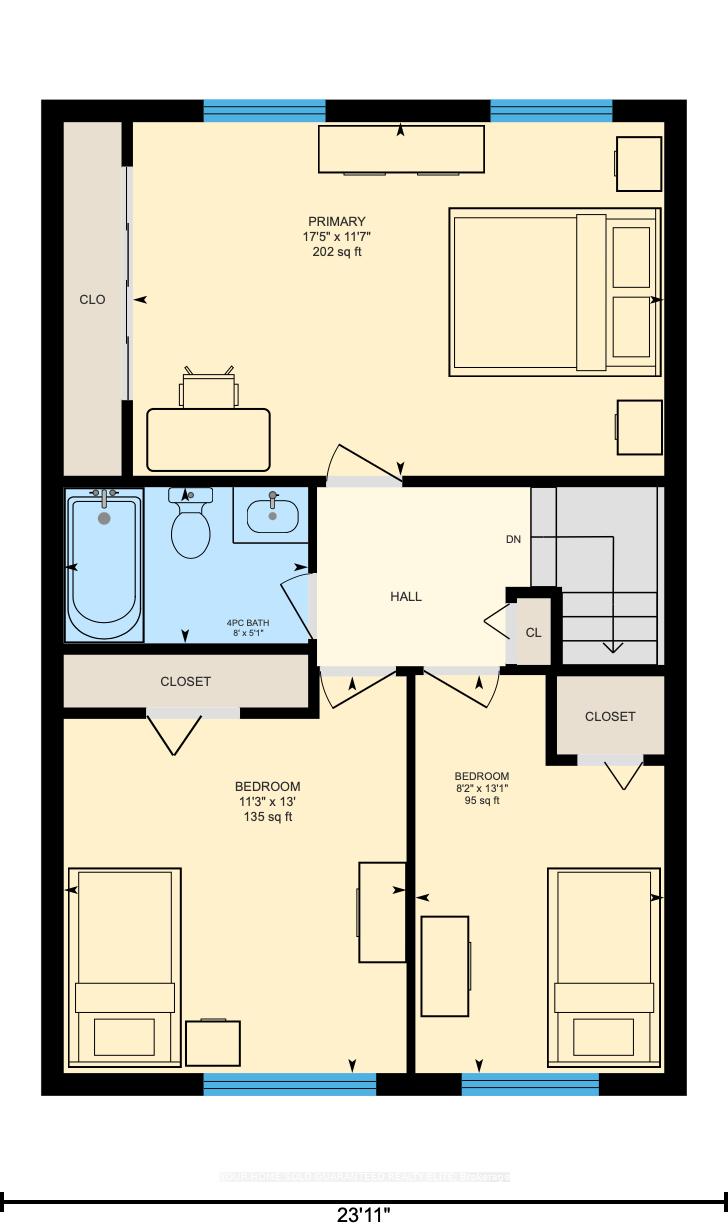
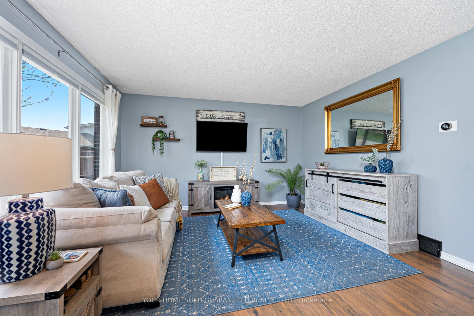
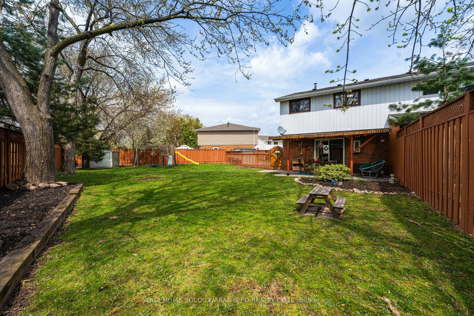
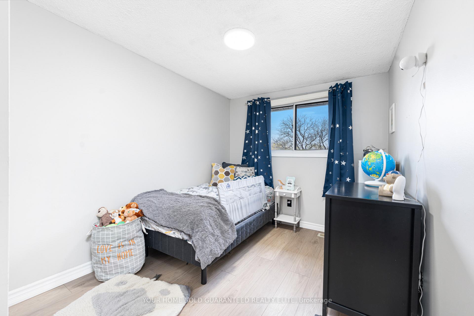
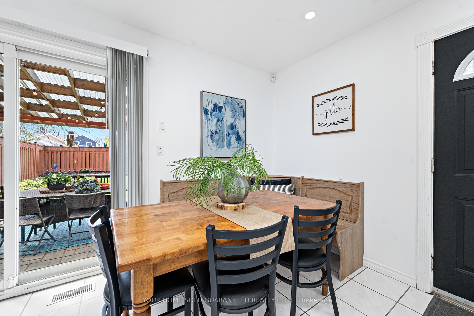
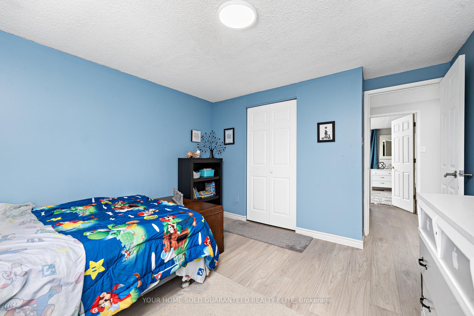
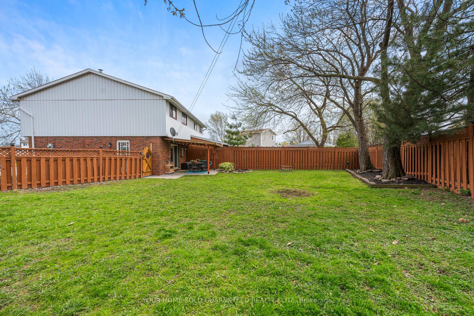
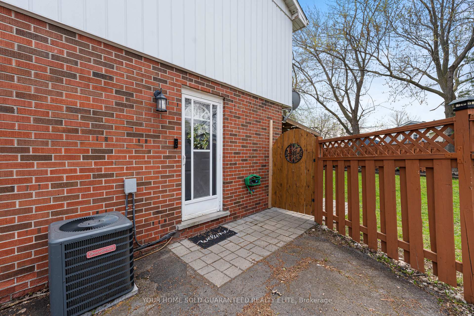
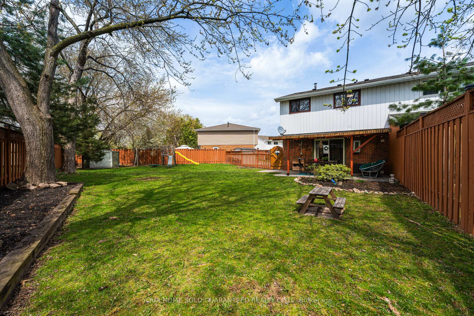
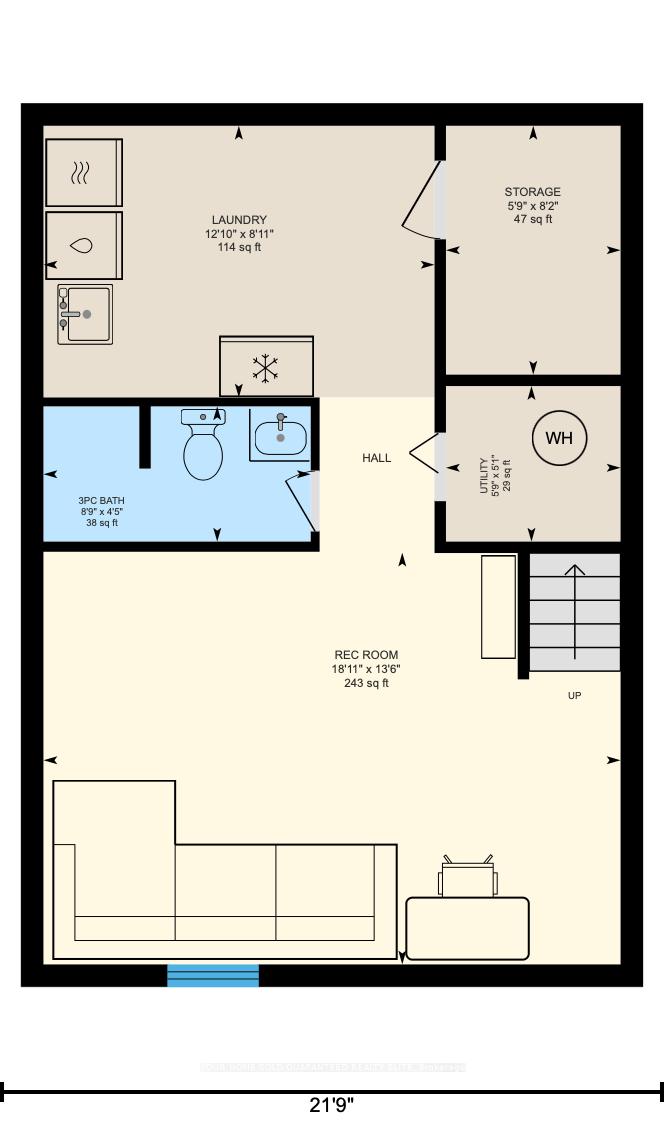
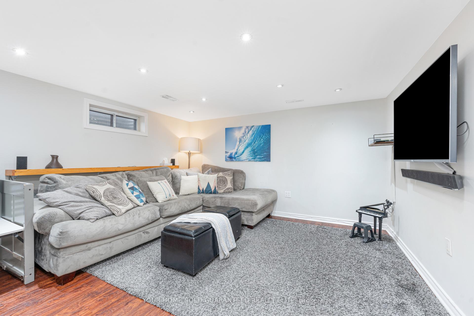
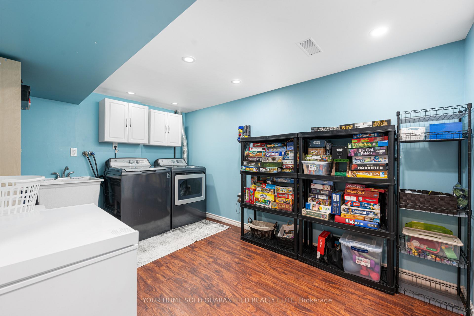
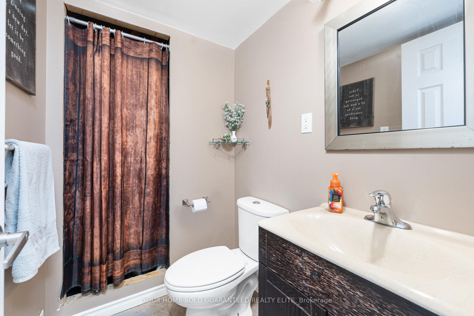



























| This beautifully home offers a perfect blend of space, style, and convenience, its a fantastic opportunity for families, professionals, or investors alike. Step inside to find a seamlessly flow from the family room into the eat-in kitchenideal for hosting gatherings or enjoying everyday family time. The natural light and open layout create a welcoming atmosphere that feels both spacious and connected. Enjoy outdoor living with a massive backyardperfect for family BBQs, kids' playtime, gardening projects, or simply relaxing under the open sky. This large, private space gives you endless possibilities to make it your personal retreat. The private side entrance offers excellent potential to create an in-law suite or a separate rental unit. Whether you need space for extended family or are considering income opportunities, the flexibility is already built in. With parking space for four vehicles, convenience is key. No more worries about finding parking for you or your guests. Located close to top-rated schools, parks, public transit, highway access, shopping, and restaurants, this home puts everything you need within easy reach. Enjoy quick access to major highways while living in a quiet, friendly neighbourhood known for its community feel and green spaces. This home offers updated, comfortable living with the smart potential for future growth. Whether youre looking for space to raise a family, an investment property, or a home that can evolve with your needs, this property checks all the right boxes. Contact us today to book your private showing. Experience the lifestyle, space, and opportunity this fantastic East Mountain home. |
| Price | $619,900 |
| Taxes: | $4029.67 |
| Assessment Year: | 2024 |
| Occupancy: | Owner |
| Address: | 17 Brendan Cour , Hamilton, L8T 4R5, Hamilton |
| Acreage: | < .50 |
| Directions/Cross Streets: | Upper Gage Ave |
| Rooms: | 7 |
| Bedrooms: | 3 |
| Bedrooms +: | 0 |
| Family Room: | F |
| Basement: | Full, Finished |
| Level/Floor | Room | Length(ft) | Width(ft) | Descriptions | |
| Room 1 | Main | Kitchen | 13.68 | 9.84 | |
| Room 2 | Main | Breakfast | 9.68 | 9.15 | |
| Room 3 | Main | Living Ro | 19.09 | 13.48 | |
| Room 4 | Second | Primary B | 17.42 | 11.58 | |
| Room 5 | Second | Bedroom 2 | 12.99 | 11.25 | |
| Room 6 | Second | Bedroom 3 | 13.09 | 8.17 | |
| Room 7 | Second | Bathroom | 8 | 5.08 | 4 Pc Bath |
| Room 8 | Lower | Recreatio | 18.93 | 13.48 | |
| Room 9 | Lower | Bathroom | 8.76 | 4.43 | 3 Pc Bath |
| Room 10 | Lower | Laundry | 12.82 | 8.92 | |
| Room 11 | Lower | Utility R | 5.74 | 5.08 |
| Washroom Type | No. of Pieces | Level |
| Washroom Type 1 | 4 | Second |
| Washroom Type 2 | 3 | Lower |
| Washroom Type 3 | 0 | |
| Washroom Type 4 | 0 | |
| Washroom Type 5 | 0 |
| Total Area: | 0.00 |
| Approximatly Age: | 51-99 |
| Property Type: | Semi-Detached |
| Style: | 2-Storey |
| Exterior: | Aluminum Siding, Brick Front |
| Garage Type: | None |
| (Parking/)Drive: | Private Do |
| Drive Parking Spaces: | 4 |
| Park #1 | |
| Parking Type: | Private Do |
| Park #2 | |
| Parking Type: | Private Do |
| Pool: | None |
| Approximatly Age: | 51-99 |
| Approximatly Square Footage: | 1100-1500 |
| Property Features: | Library, Park |
| CAC Included: | N |
| Water Included: | N |
| Cabel TV Included: | N |
| Common Elements Included: | N |
| Heat Included: | N |
| Parking Included: | N |
| Condo Tax Included: | N |
| Building Insurance Included: | N |
| Fireplace/Stove: | N |
| Heat Type: | Forced Air |
| Central Air Conditioning: | Central Air |
| Central Vac: | N |
| Laundry Level: | Syste |
| Ensuite Laundry: | F |
| Sewers: | Sewer |
$
%
Years
This calculator is for demonstration purposes only. Always consult a professional
financial advisor before making personal financial decisions.
| Although the information displayed is believed to be accurate, no warranties or representations are made of any kind. |
| YOUR HOME SOLD GUARANTEED REALTY ELITE |
- Listing -1 of 0
|
|

Dir:
416-901-9881
Bus:
416-901-8881
Fax:
416-901-9881
| Virtual Tour | Book Showing | Email a Friend |
Jump To:
At a Glance:
| Type: | Freehold - Semi-Detached |
| Area: | Hamilton |
| Municipality: | Hamilton |
| Neighbourhood: | Berrisfield |
| Style: | 2-Storey |
| Lot Size: | x 106.27(Feet) |
| Approximate Age: | 51-99 |
| Tax: | $4,029.67 |
| Maintenance Fee: | $0 |
| Beds: | 3 |
| Baths: | 2 |
| Garage: | 0 |
| Fireplace: | N |
| Air Conditioning: | |
| Pool: | None |
Locatin Map:
Payment Calculator:

Contact Info
SOLTANIAN REAL ESTATE
Brokerage sharon@soltanianrealestate.com SOLTANIAN REAL ESTATE, Brokerage Independently owned and operated. 175 Willowdale Avenue #100, Toronto, Ontario M2N 4Y9 Office: 416-901-8881Fax: 416-901-9881Cell: 416-901-9881Office LocationFind us on map
Listing added to your favorite list
Looking for resale homes?

By agreeing to Terms of Use, you will have ability to search up to 310779 listings and access to richer information than found on REALTOR.ca through my website.

