$509,900
Available - For Sale
Listing ID: W12119066
102 Grovewood Common Circ , Oakville, L6H 0X2, Halton
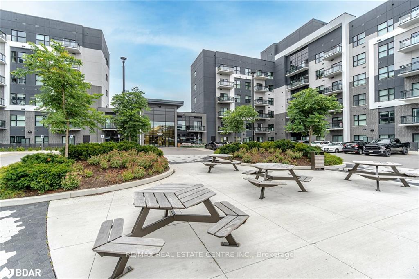

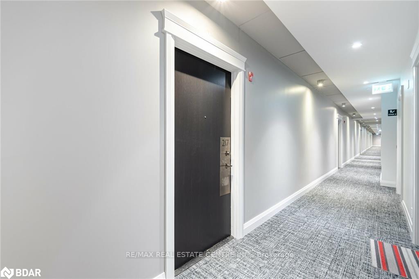
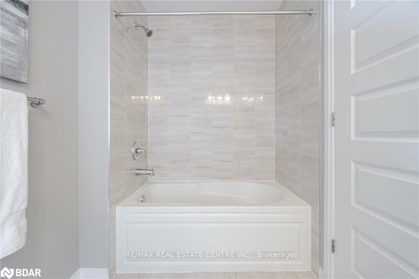

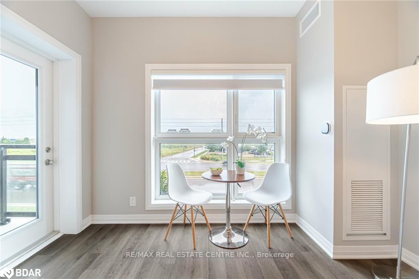
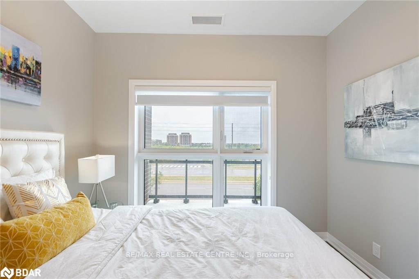
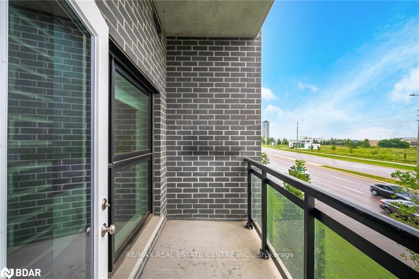
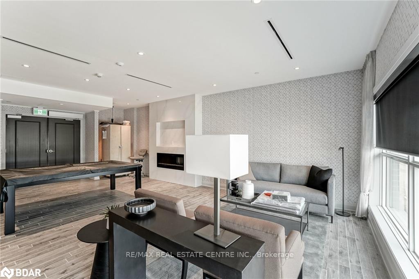
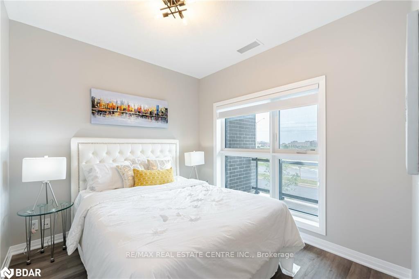
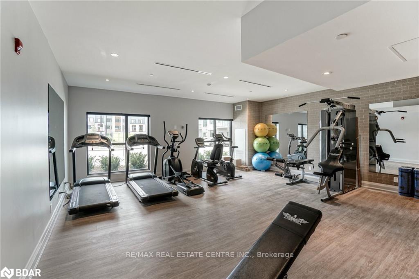
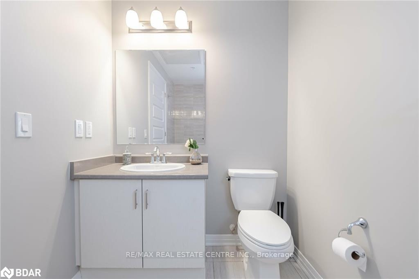
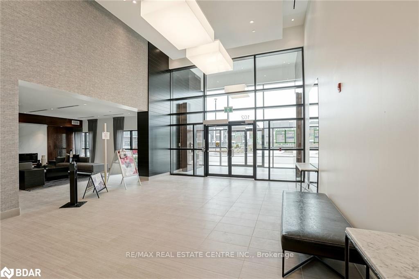
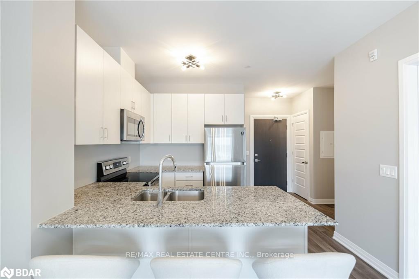
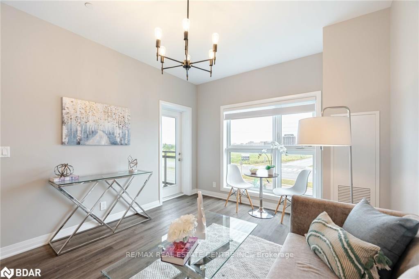
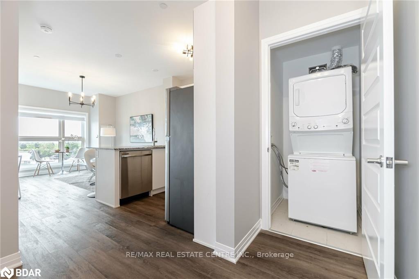
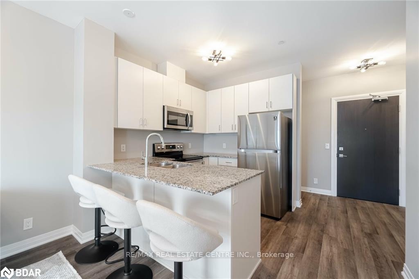
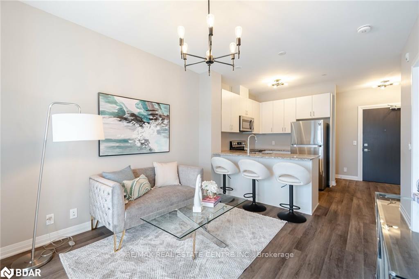
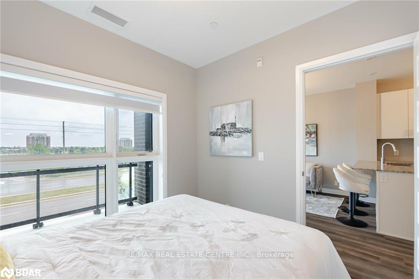
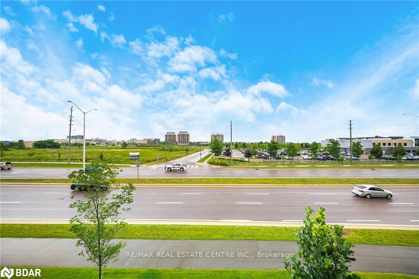
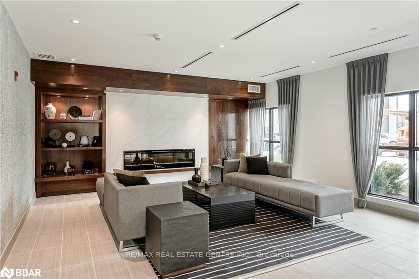
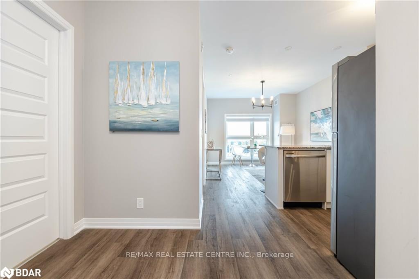
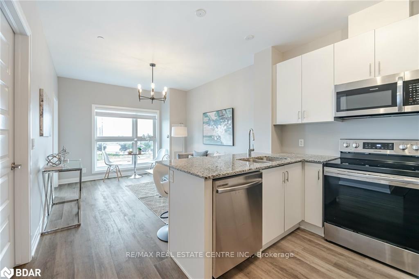
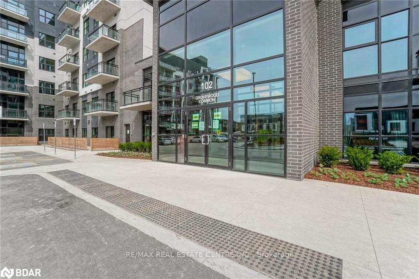
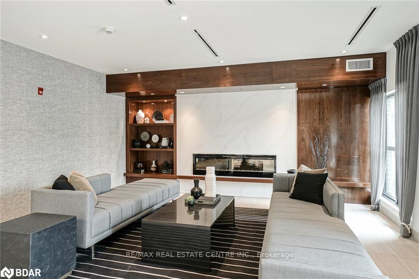
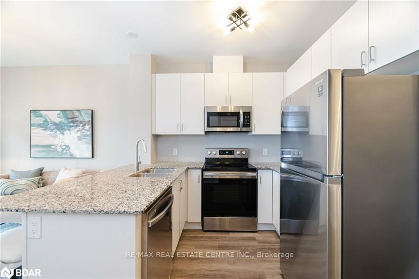
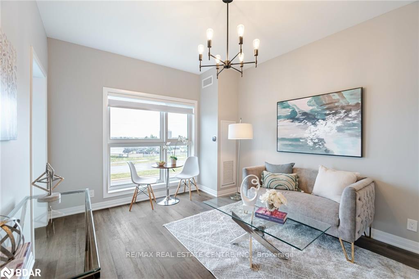
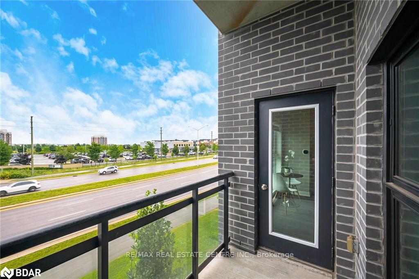
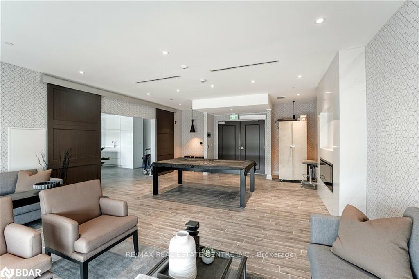
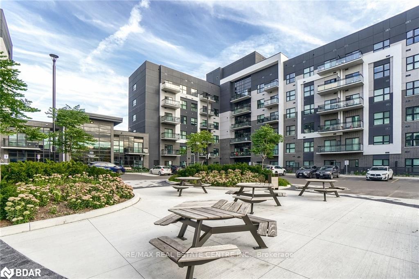
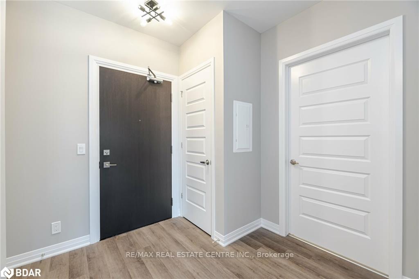
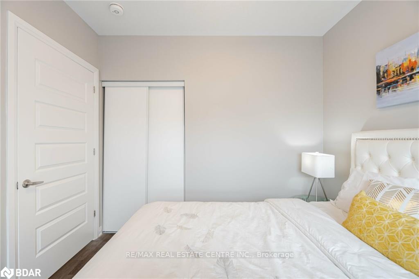
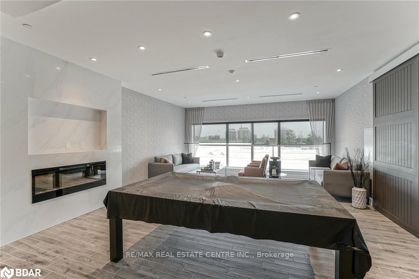

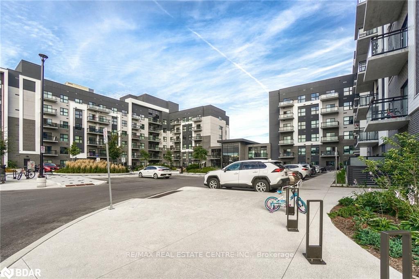



































| Luxury living meets everyday convenience in this highly sought-after Mattamy-built Bower condo, perfectly situated in central Oakville. Offering 557 square feet of interior space plus a 41 square foot balcony, this residence seamlessly blends indoor and outdoor enjoyment. Located in the heart of Oakville, this one-bedroom plus one-bathroom home features an open-concept layout, soaring 9-foot ceilings, elegant laminate flooring, a neutral and contemporary design, and abundant natural light. The kitchen boasts a breakfast bar, stainless steel appliances, and a convenient built-in microwave. Enjoy unparalleled access to Highways 403 and 407, GO Transit, Oakville Trafalgar Memorial Hospital, places of worship, diverse restaurants, and excellent shopping. Families with children will appreciate the close proximity to schools, a community center, parks, and scenic trails. The price includes one parking space and one locker. This unit's location directly across from the stairs offers added convenience. |
| Price | $509,900 |
| Taxes: | $1687.13 |
| Assessment Year: | 2024 |
| Occupancy: | Vacant |
| Address: | 102 Grovewood Common Circ , Oakville, L6H 0X2, Halton |
| Postal Code: | L6H 0X2 |
| Province/State: | Halton |
| Directions/Cross Streets: | Dundas St E/Grovewood |
| Level/Floor | Room | Length(ft) | Width(ft) | Descriptions | |
| Room 1 | Main | Living Ro | 10.07 | 13.42 | |
| Room 2 | Main | Dining Ro | 10.07 | 13.42 | Combined w/Living |
| Room 3 | Main | Kitchen | 7.41 | 8.17 | |
| Room 4 | Main | Bathroom | 10 | 9.51 | |
| Room 5 |
| Washroom Type | No. of Pieces | Level |
| Washroom Type 1 | 3 | Main |
| Washroom Type 2 | 0 | |
| Washroom Type 3 | 0 | |
| Washroom Type 4 | 0 | |
| Washroom Type 5 | 0 |
| Total Area: | 0.00 |
| Approximatly Age: | 0-5 |
| Washrooms: | 1 |
| Heat Type: | Forced Air |
| Central Air Conditioning: | Central Air |
$
%
Years
This calculator is for demonstration purposes only. Always consult a professional
financial advisor before making personal financial decisions.
| Although the information displayed is believed to be accurate, no warranties or representations are made of any kind. |
| RE/MAX REAL ESTATE CENTRE INC. |
- Listing -1 of 0
|
|

Dir:
416-901-9881
Bus:
416-901-8881
Fax:
416-901-9881
| Book Showing | Email a Friend |
Jump To:
At a Glance:
| Type: | Com - Condo Apartment |
| Area: | Halton |
| Municipality: | Oakville |
| Neighbourhood: | 1008 - GO Glenorchy |
| Style: | Apartment |
| Lot Size: | x 0.00() |
| Approximate Age: | 0-5 |
| Tax: | $1,687.13 |
| Maintenance Fee: | $286.73 |
| Beds: | 1 |
| Baths: | 1 |
| Garage: | 0 |
| Fireplace: | N |
| Air Conditioning: | |
| Pool: |
Locatin Map:
Payment Calculator:

Contact Info
SOLTANIAN REAL ESTATE
Brokerage sharon@soltanianrealestate.com SOLTANIAN REAL ESTATE, Brokerage Independently owned and operated. 175 Willowdale Avenue #100, Toronto, Ontario M2N 4Y9 Office: 416-901-8881Fax: 416-901-9881Cell: 416-901-9881Office LocationFind us on map
Listing added to your favorite list
Looking for resale homes?

By agreeing to Terms of Use, you will have ability to search up to 310779 listings and access to richer information than found on REALTOR.ca through my website.

