$2,500
Available - For Rent
Listing ID: S12119078
53 PEAREN Lane , Barrie, L9J 1A3, Simcoe
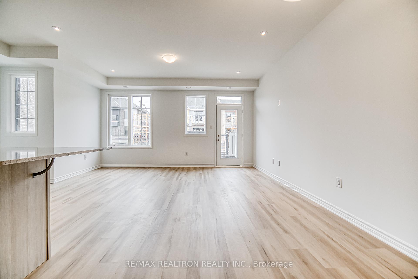

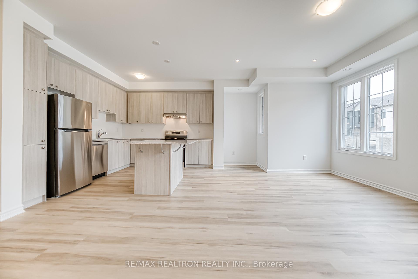
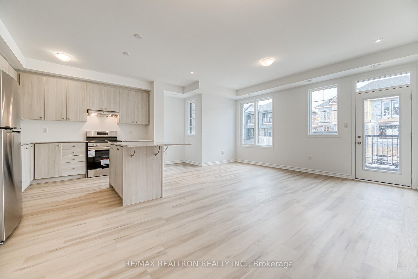

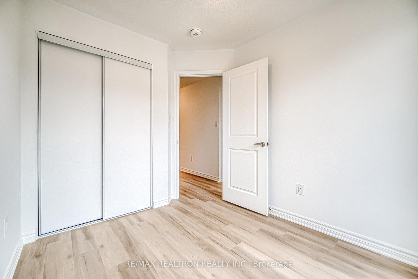
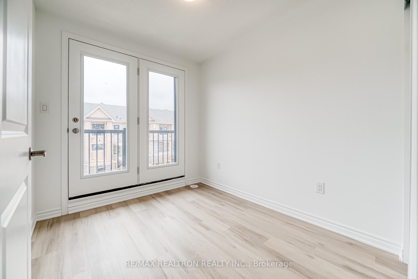
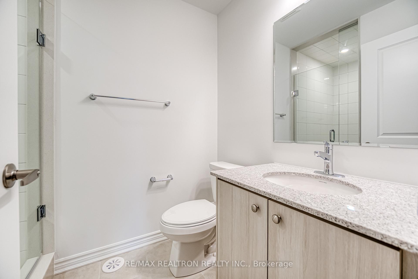
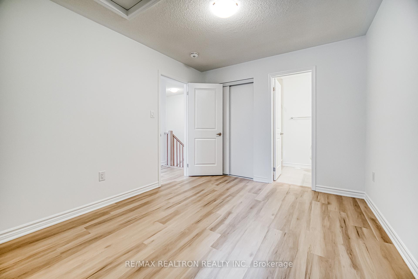
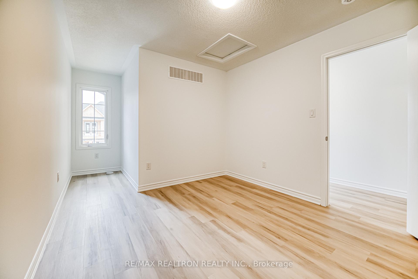

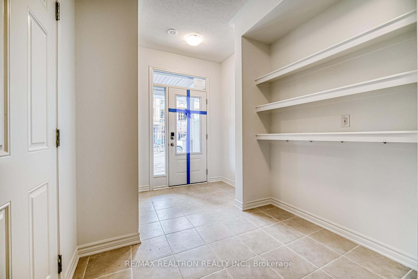
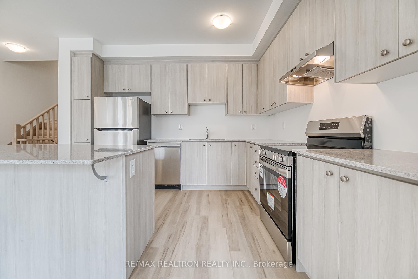
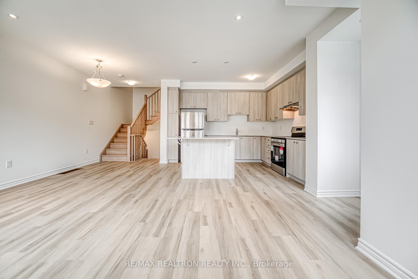
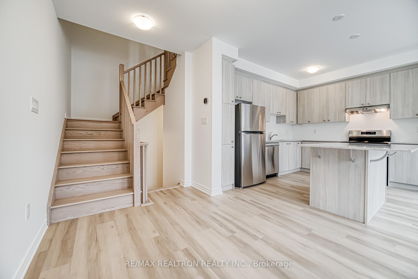
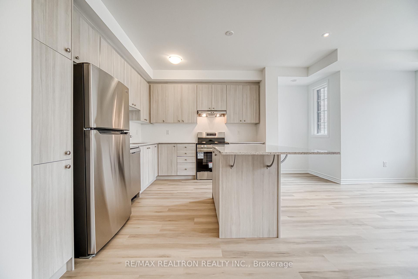
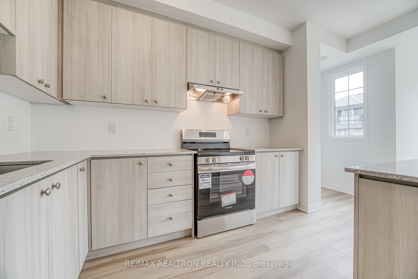
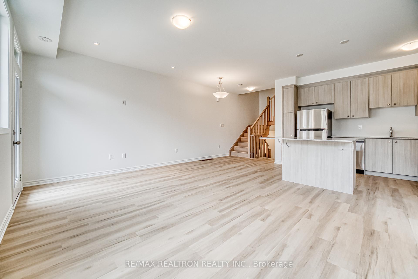
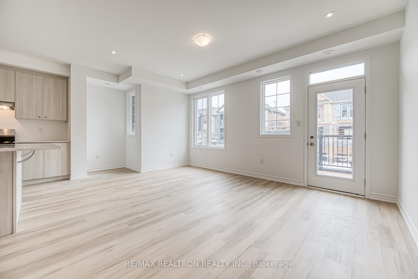
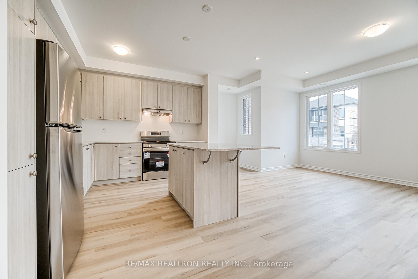
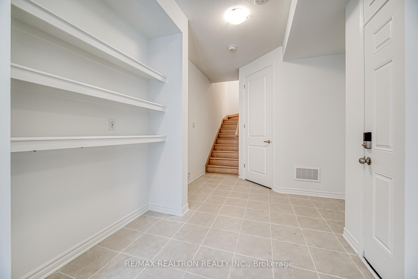
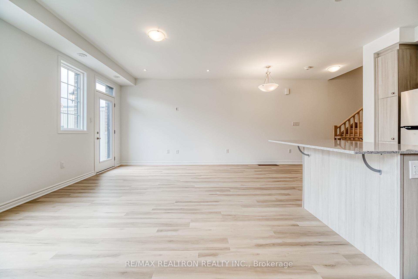
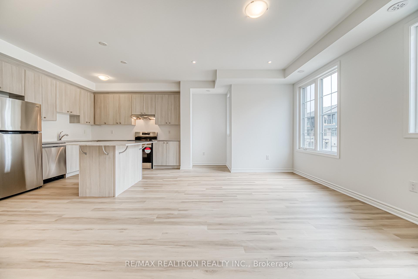
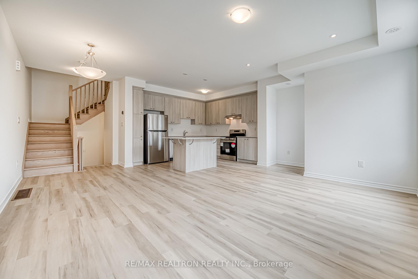
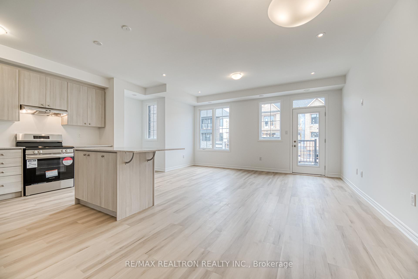
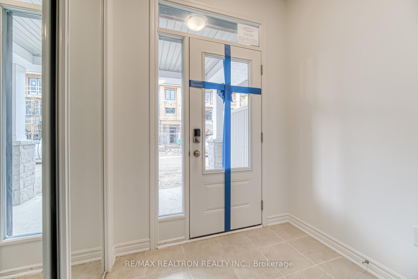
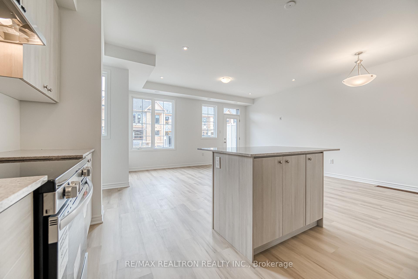

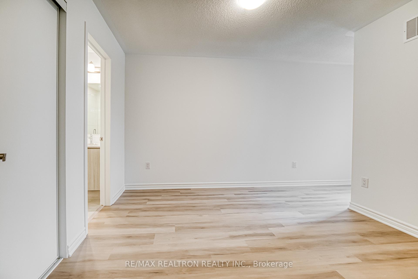
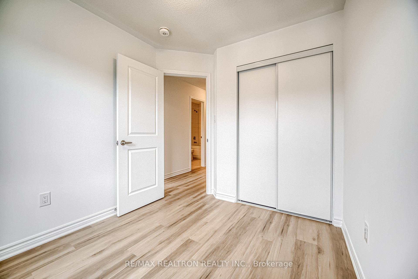
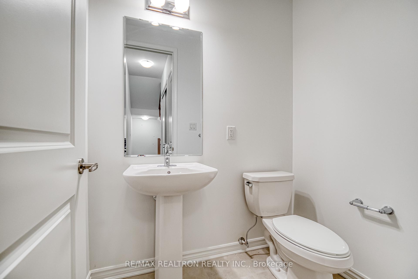
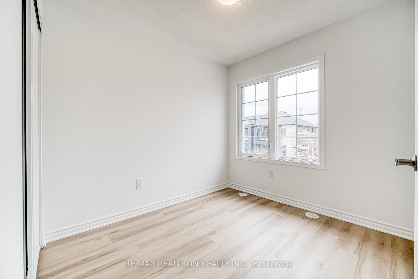
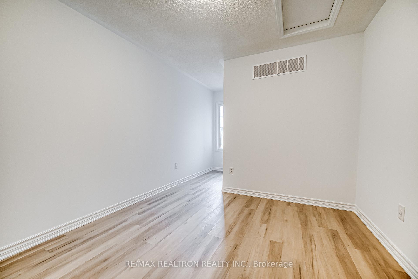
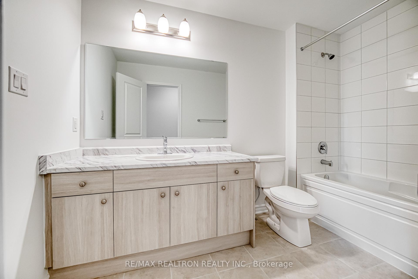
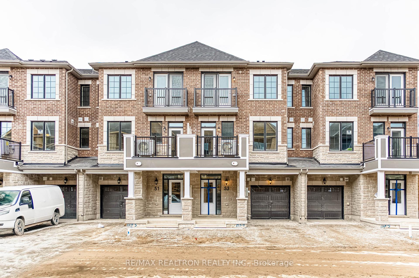
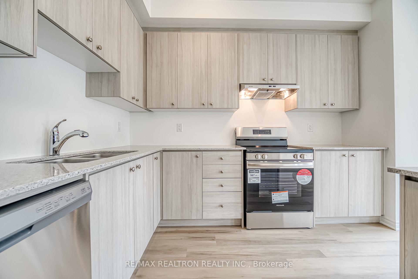




































| Welcome to this stunning, never-lived-in townhome designed for modern living. Boasting a spacious, open-concept layout, the home seamlessly connects the contemporary kitchen and dining area, perfect for both daily living and entertaining. Enjoy stylish finishes, pot lights, and easy-to-maintain flooring throughout. Flooded with natural light from large windows and walk-out balconies, every corner feels bright, airy, and inviting. This 3-bedroom, 3-bath home features 9-foot ceilings On Ground & Main Level, elegant finishes, and a neutral color palettethat complements any style. The expansive kitchen offers ample cabinetry and counter space, including a large center island ideal for meal prep and casual dining. The oversized great roomis perfect for hosting guests or simply relaxing in comfort. Prime Location: Conveniently located just minutes from Highway 400, Mapleview Drives vibrant shopping and dining, Gateway Casinos Innisfil, National Pines Golf Club, schools, and more. Bonus Perks: Free Rogers high-speed internet for 1 year, No rental fee for the hot water tank. This stylish and functional home offers exceptional value and comfortan ideal place to call home! |
| Price | $2,500 |
| Taxes: | $0.00 |
| Occupancy: | Vacant |
| Address: | 53 PEAREN Lane , Barrie, L9J 1A3, Simcoe |
| Directions/Cross Streets: | Veterans Drive and Mckay Road |
| Rooms: | 6 |
| Bedrooms: | 3 |
| Bedrooms +: | 0 |
| Family Room: | F |
| Basement: | None |
| Furnished: | Unfu |
| Level/Floor | Room | Length(ft) | Width(ft) | Descriptions | |
| Room 1 | Main | Kitchen | 20.17 | 10.66 | Laminate, Stainless Steel Appl, Centre Island |
| Room 2 | Main | Dining Ro | 20.17 | 10.66 | Laminate, Open Concept, Eat-in Kitchen |
| Room 3 | Main | Great Roo | 20.17 | 10.76 | Large Window, Laminate, W/O To Terrace |
| Room 4 | Upper | Primary B | 10.99 | 10 | Laminate, 3 Pc Ensuite, Window |
| Room 5 | Upper | Bedroom 2 | 8.99 | 8 | Large Window, Laminate, Closet |
| Room 6 | Upper | Bedroom 3 | 8.99 | 8 | Juliette Balcony, Laminate, Closet |
| Washroom Type | No. of Pieces | Level |
| Washroom Type 1 | 2 | Main |
| Washroom Type 2 | 3 | Upper |
| Washroom Type 3 | 4 | Upper |
| Washroom Type 4 | 0 | |
| Washroom Type 5 | 0 |
| Total Area: | 0.00 |
| Approximatly Age: | New |
| Property Type: | Att/Row/Townhouse |
| Style: | 3-Storey |
| Exterior: | Stone, Brick |
| Garage Type: | Built-In |
| (Parking/)Drive: | Private |
| Drive Parking Spaces: | 1 |
| Park #1 | |
| Parking Type: | Private |
| Park #2 | |
| Parking Type: | Private |
| Pool: | None |
| Laundry Access: | In-Suite Laun |
| Approximatly Age: | New |
| CAC Included: | N |
| Water Included: | Y |
| Cabel TV Included: | N |
| Common Elements Included: | N |
| Heat Included: | Y |
| Parking Included: | N |
| Condo Tax Included: | N |
| Building Insurance Included: | N |
| Fireplace/Stove: | N |
| Heat Type: | Forced Air |
| Central Air Conditioning: | Central Air |
| Central Vac: | N |
| Laundry Level: | Syste |
| Ensuite Laundry: | F |
| Sewers: | Sewer |
| Although the information displayed is believed to be accurate, no warranties or representations are made of any kind. |
| RE/MAX REALTRON REALTY INC. |
- Listing -1 of 0
|
|

Dir:
416-901-9881
Bus:
416-901-8881
Fax:
416-901-9881
| Book Showing | Email a Friend |
Jump To:
At a Glance:
| Type: | Freehold - Att/Row/Townhouse |
| Area: | Simcoe |
| Municipality: | Barrie |
| Neighbourhood: | Rural Barrie Southwest |
| Style: | 3-Storey |
| Lot Size: | x 0.00() |
| Approximate Age: | New |
| Tax: | $0 |
| Maintenance Fee: | $0 |
| Beds: | 3 |
| Baths: | 3 |
| Garage: | 0 |
| Fireplace: | N |
| Air Conditioning: | |
| Pool: | None |
Locatin Map:

Contact Info
SOLTANIAN REAL ESTATE
Brokerage sharon@soltanianrealestate.com SOLTANIAN REAL ESTATE, Brokerage Independently owned and operated. 175 Willowdale Avenue #100, Toronto, Ontario M2N 4Y9 Office: 416-901-8881Fax: 416-901-9881Cell: 416-901-9881Office LocationFind us on map
Listing added to your favorite list
Looking for resale homes?

By agreeing to Terms of Use, you will have ability to search up to 310779 listings and access to richer information than found on REALTOR.ca through my website.

